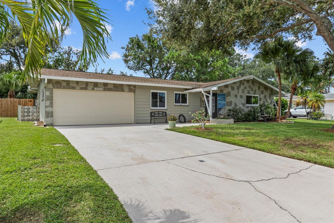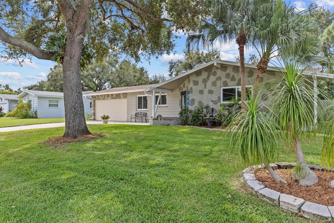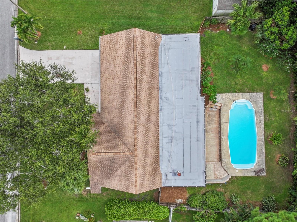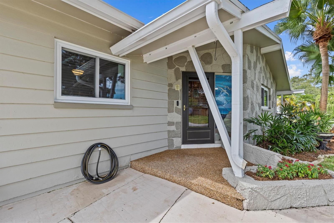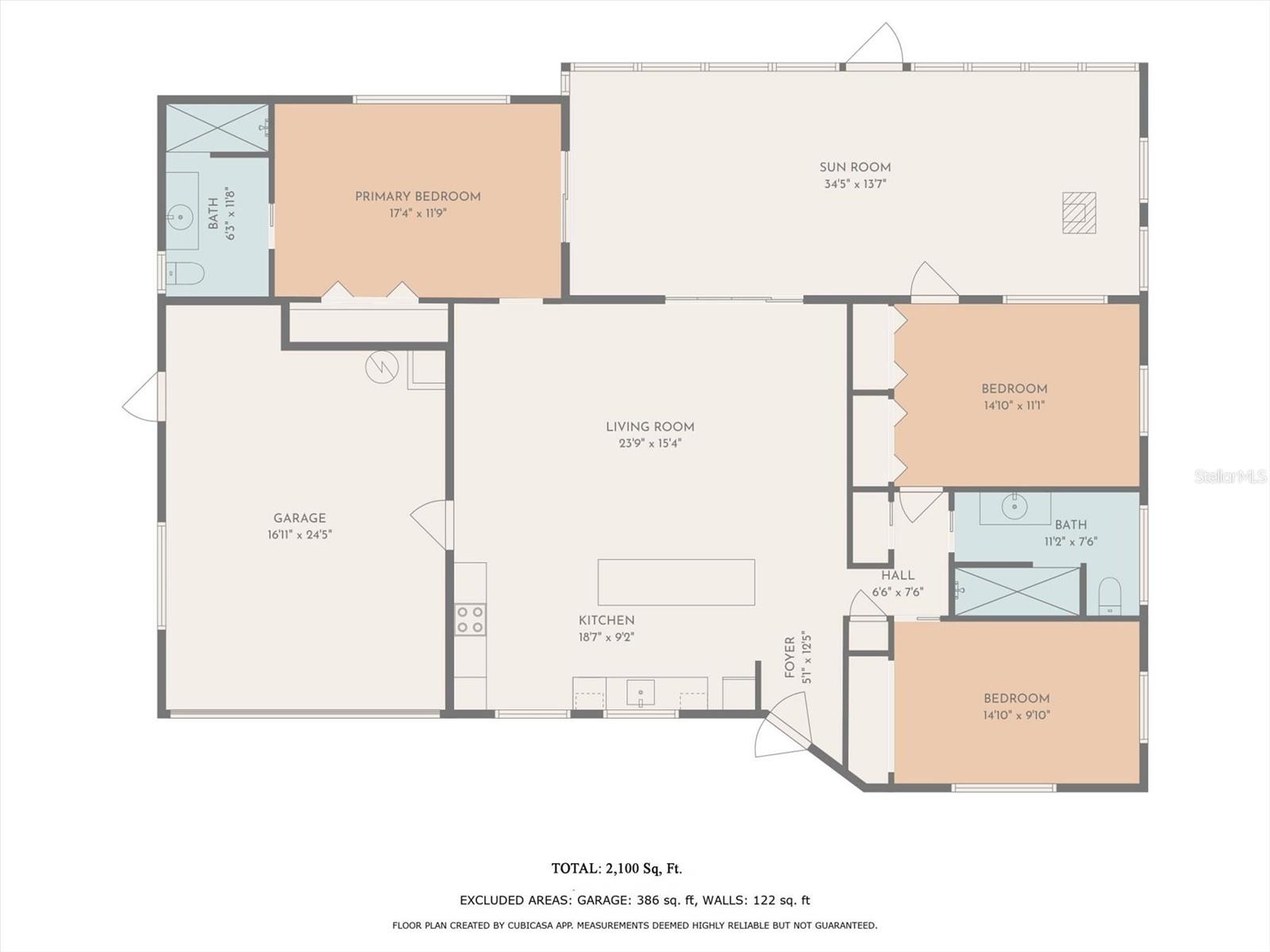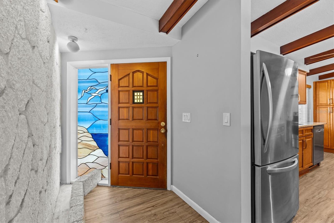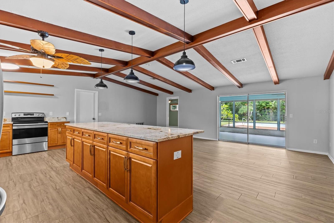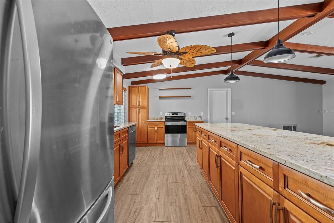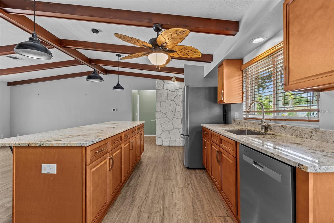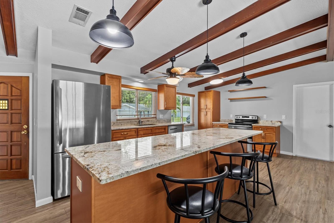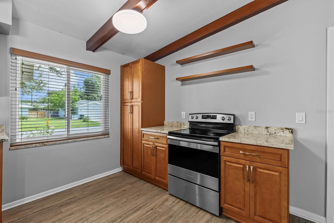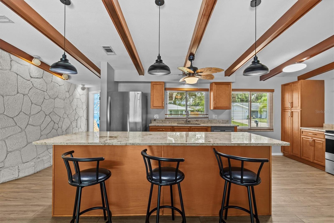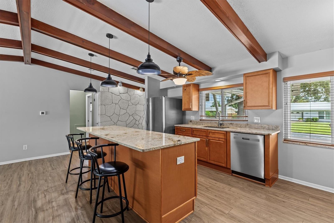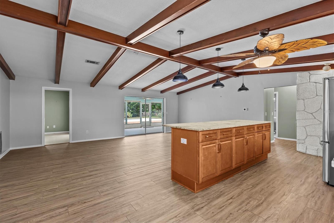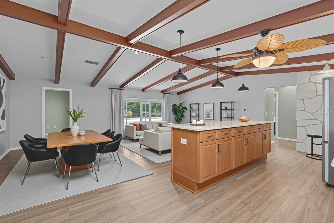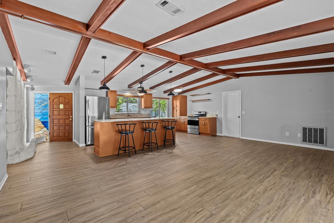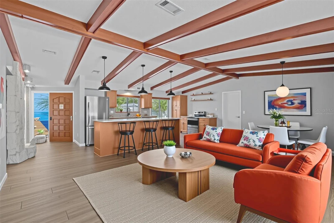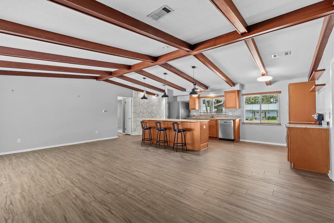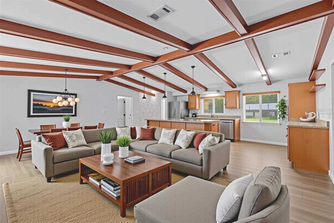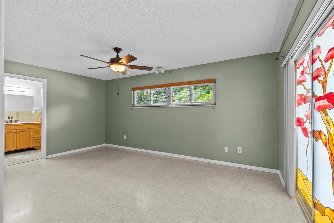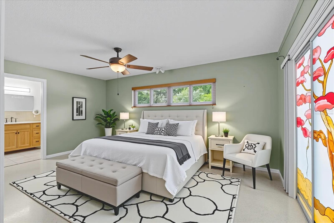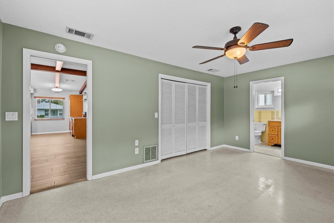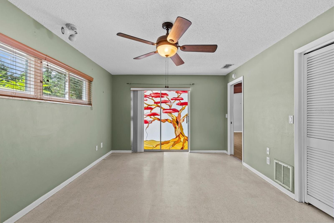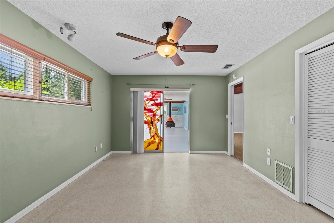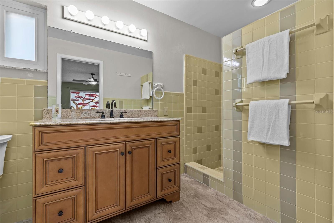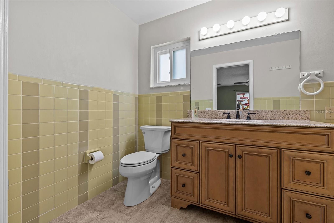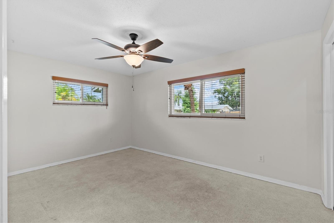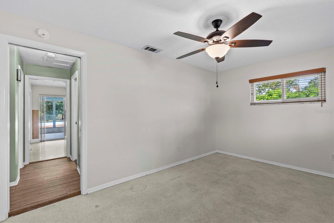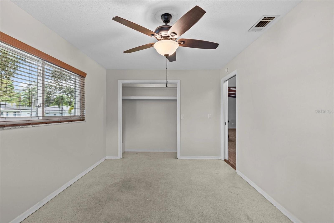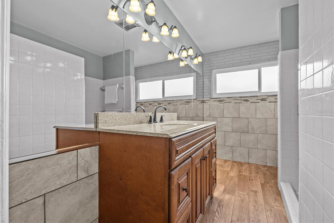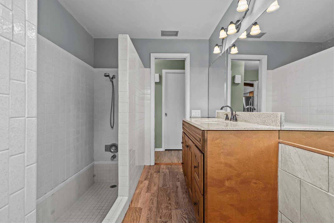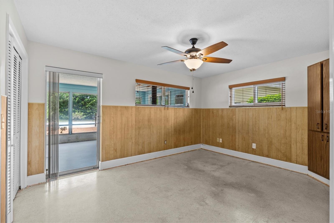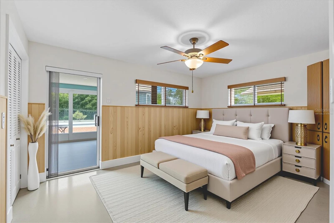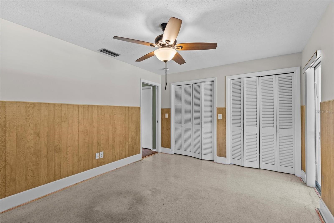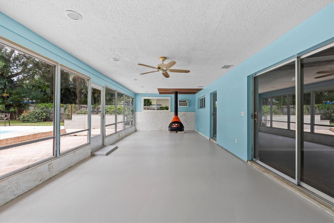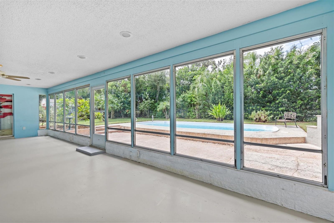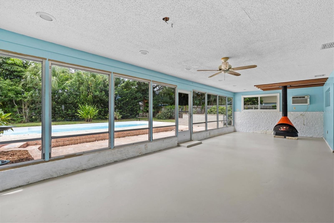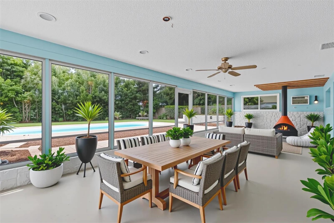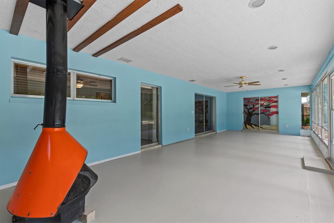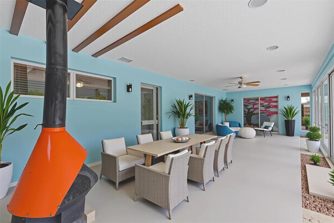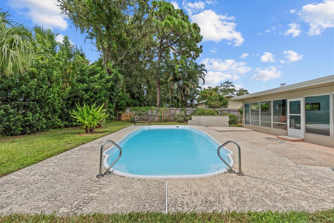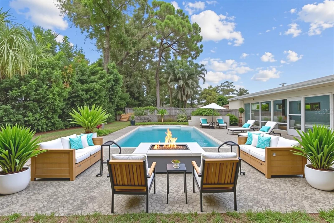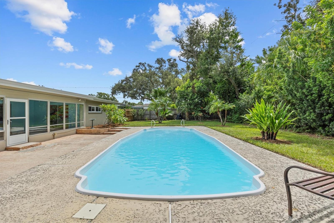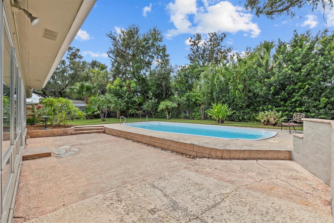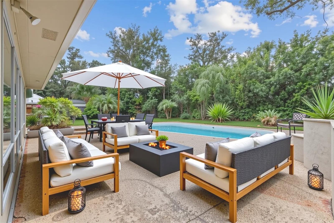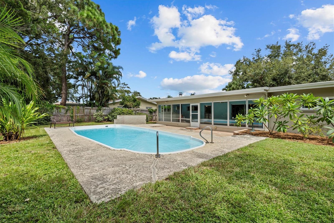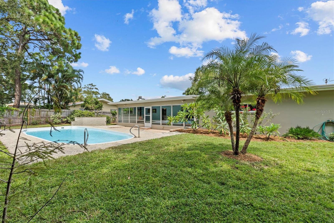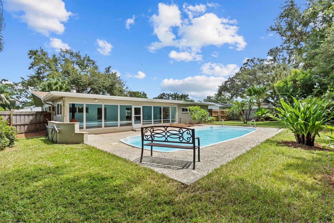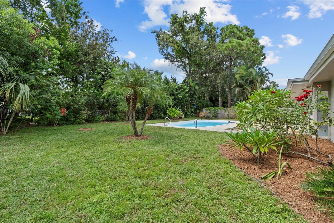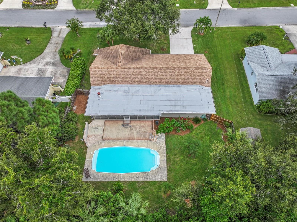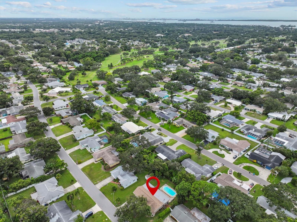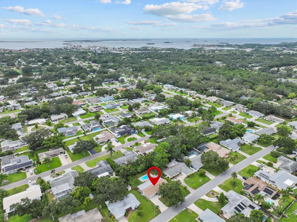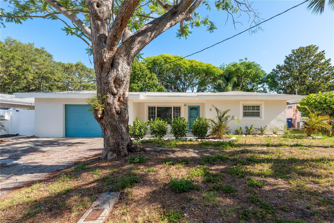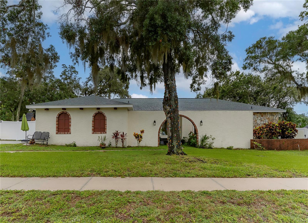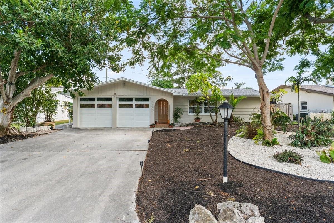2356 Mangrum Drive, DUNEDIN, FL 34698
Property Photos

Would you like to sell your home before you purchase this one?
Priced at Only: $599,000
For more Information Call:
Address: 2356 Mangrum Drive, DUNEDIN, FL 34698
Property Location and Similar Properties
- MLS#: TB8424912 ( Residential )
- Street Address: 2356 Mangrum Drive
- Viewed: 35
- Price: $599,000
- Price sqft: $246
- Waterfront: No
- Year Built: 1965
- Bldg sqft: 2439
- Bedrooms: 3
- Total Baths: 2
- Full Baths: 2
- Garage / Parking Spaces: 2
- Days On Market: 50
- Additional Information
- Geolocation: 28.0446 / -82.7653
- County: PINELLAS
- City: DUNEDIN
- Zipcode: 34698
- Subdivision: Fairway Estates 8th Add
- Elementary School: San Jose
- Middle School: Palm Harbor
- High School: Dunedin
- Provided by: COASTAL PROPERTIES GROUP INTERNATIONAL
- Contact: Rebecca Wellborn
- 727-493-1555

- DMCA Notice
-
DescriptionPrice Improvement and Seller offering Interest Rate Buydown for financing or $50K 2nd mortgage for cash buyers. You dont need to live in downtown Dunedin to enjoy the ultimate walkable lifestyle. Nestled in Fairway Estates, this residence is just steps from the Pinellas Trail, an 18 hole championship golf course and clubhouse, and the regions premier visual arts and education center. Nearby, a community center with library, fitness studio & classes, Olympic size pool, tennis and pickleball courts, and picturesque parks ensure endless opportunities for recreation, festivals, and nature explorationall without ever getting in your car. The optional HOA offers the freedom of no deed restrictions, along with an active calendar of family friendly gatherings. Peace of mind comes with a newer roof and HVAC system, hurricane rated windows and doors, and X flood zone status that helps keep insurance affordable. Inside, youll find an open concept great room and chefs kitchen designed for entertaining, with soaring vaulted ceilings, dramatic exposed beams, and luxury plank flooring. European style wood cabinetry, sleek stainless appliances, oversized island with entertainment bar, and gleaming granite countertops. Host with style in the expansive 35 x 14 enclosed lanai, complete with a cozy fireplace and the potential for additional climate controlled living. The Owners Suite is a true retreat with direct lanai access, and a spa inspired ensuite with updated vanity and mid century modern sunken tub/shower. Two additional bedrooms share an updated ceramic tile bath, also with a timeless sunken tub/shower. Original mid century terrazzo floors grace all bedrooms. Step outside to your private backyard oasis with a sparkling in ground pool. The fully fenced yard provides both privacy and security for kids and pets alike. Homes in Fairway Estates are highly sought after and rarely available. Dont miss the chance to claim this exceptional lifestyleschedule your private tour today.
Payment Calculator
- Principal & Interest -
- Property Tax $
- Home Insurance $
- HOA Fees $
- Monthly -
For a Fast & FREE Mortgage Pre-Approval Apply Now
Apply Now
 Apply Now
Apply NowFeatures
Building and Construction
- Covered Spaces: 0.00
- Exterior Features: Hurricane Shutters, Rain Gutters, Sliding Doors
- Fencing: Chain Link, Wood
- Flooring: Ceramic Tile, Luxury Vinyl, Terrazzo
- Living Area: 1504.00
- Roof: Shingle
Property Information
- Property Condition: Completed
Land Information
- Lot Features: City Limits, Landscaped, Level, Near Golf Course, Near Public Transit
School Information
- High School: Dunedin High-PN
- Middle School: Palm Harbor Middle-PN
- School Elementary: San Jose Elementary-PN
Garage and Parking
- Garage Spaces: 2.00
- Open Parking Spaces: 0.00
- Parking Features: Driveway, Garage Door Opener, Off Street
Eco-Communities
- Pool Features: Fiberglass, In Ground
- Water Source: None
Utilities
- Carport Spaces: 0.00
- Cooling: Central Air
- Heating: Central, Electric
- Pets Allowed: Yes
- Sewer: Public Sewer
- Utilities: Cable Connected, Electricity Connected, Public, Sewer Connected, Sprinkler Recycled, Water Connected
Amenities
- Association Amenities: Park
Finance and Tax Information
- Home Owners Association Fee: 0.00
- Insurance Expense: 0.00
- Net Operating Income: 0.00
- Other Expense: 0.00
- Tax Year: 2024
Other Features
- Appliances: Dishwasher, Disposal, Electric Water Heater, Range, Refrigerator
- Country: US
- Furnished: Unfurnished
- Interior Features: Ceiling Fans(s), Kitchen/Family Room Combo, Living Room/Dining Room Combo, Open Floorplan, Solid Wood Cabinets, Split Bedroom, Thermostat, Vaulted Ceiling(s), Window Treatments
- Legal Description: FAIRWAY ESTATES 8TH ADD LOT 379
- Levels: One
- Area Major: 34698 - Dunedin
- Occupant Type: Vacant
- Parcel Number: 14-28-15-27342-000-3790
- Possession: Close Of Escrow
- Style: Mid-Century Modern
- Views: 35
Similar Properties
Nearby Subdivisions
A B Ranchette
A & B Ranchette
Acreage
Barrington Hills
Baywood Shores
Baywood Shores 1st Add
Belle Terre
Braemoor South
Breezy Acres Park
Coachlight Way
Colonial Acres
Colonial Village
Concord Groves Add
Country Woods
Countrygrove West
Dunedin
Dunedin Cove
Dunedin Cswy Center
Dunedin Isles 1
Dunedin Isles Add
Dunedin Isles Country Club
Dunedin Isles Country Club Sec
Dunedin Isles Estates 1st Add
Dunedin Lakewood Estates 1st A
Dunedin Palms Unrec
Dunedin Pines
Dunedin Ridge Sub
Dunedin Shores Sub
Dunedin Town Of
Fairway Estates 2nd Add
Fairway Estates 4th Add
Fairway Estates 8th Add
Fairway Estates 9th Add
Fairway Manor
Fenway On The Bay
Fenwayonthebay
Glynwood Highlands
Grove Acres
Grove Acres 3rd Add
Grove Terrace
Grovewood Of Dunedin
Harbor View Villas
Harbor View Villas 1st Add
Harbor View Villas 1st Add Lot
Harbor View Villas 4th Add
Harbor View Villas A
Heather Hill Apts
Highland Park 1st Add
Highland Woods 3
Highland Woods Sub
Highwood Estates Ph 2
Idlewild Estates
Indian Creek
Jones Geo L Sub
Lakeside Terrace 1st Add
Lakeside Terrace Sub
Locklie Sub
Lofty Pine Estates 1st Add
N/a
New Athens City 1st Add
Oakland Sub
Oakland Sub 2
Osprey Place
Pinehurst Village
Pleasant Grove Park
Pleasant Grove Park 1st Add
Pleasant View Terrace 2nd Add
Ravenwood Manor
Rillings Sub G F
Royal Oak
Royal Oak Sub
Sailwinds A Condo Motel The
San Christopher Villas
Scots Landing
Scotsdale
Scotsdale Bluffs Ph I
Scotsdale Villa Condo
Simpson Wifes Add
Skye Loch Villas Unrec
Spanish Pines
Spanish Pines 3rd Add
Spanish Trails
Spanish Vistas
Stirling Heights
Suemar Sub
Sunny Ridge 1st Add
Sunny Ridge 2nd Add
Sunset Beautiful
Trails West
Villas Of Forest Park Condo
Virginia Park
Weathersfield Sub
Willow Wood Village
Wilshire Estates Ii
Wilshire Estates Ii Second Sec
Winchester Park
Winchester Park North
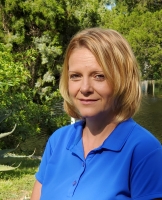
- Christa L. Vivolo
- Tropic Shores Realty
- Office: 352.440.3552
- Mobile: 727.641.8349
- christa.vivolo@gmail.com



