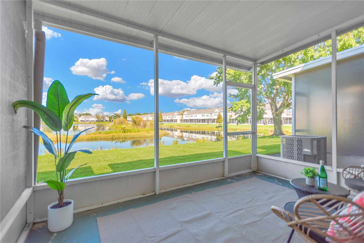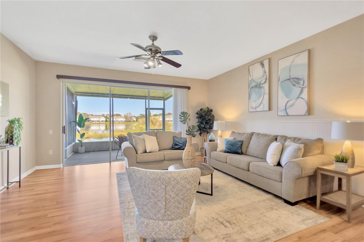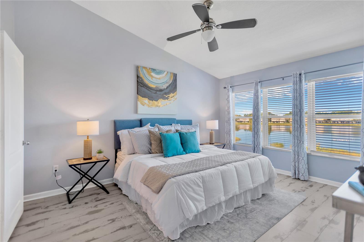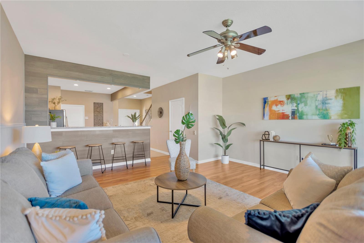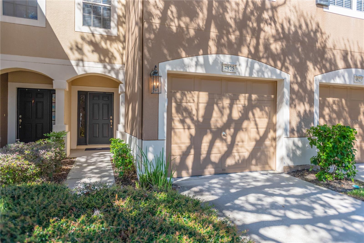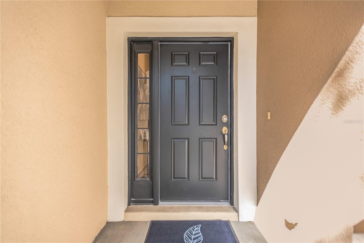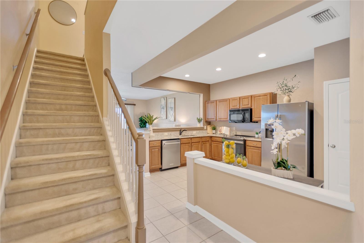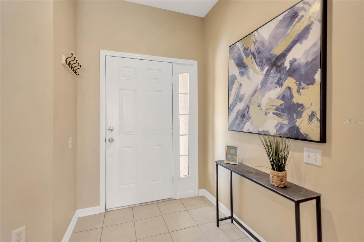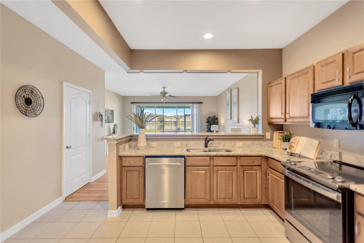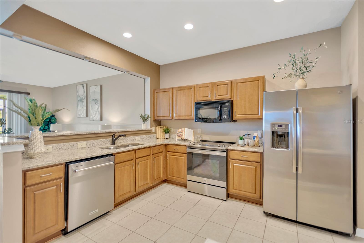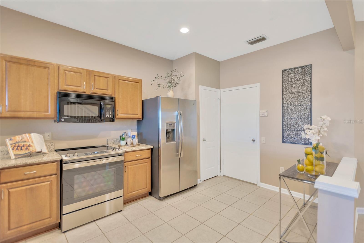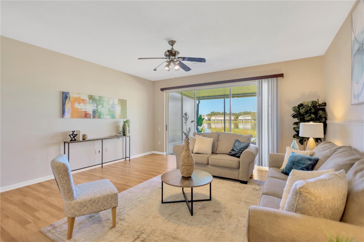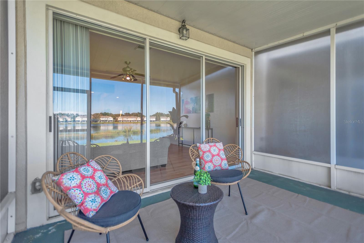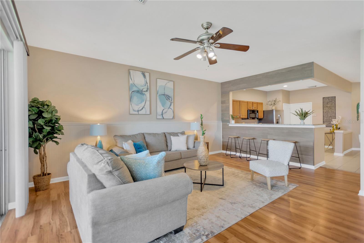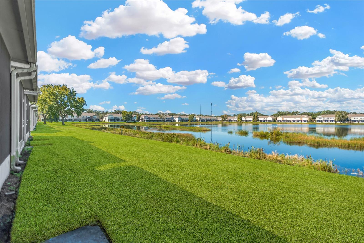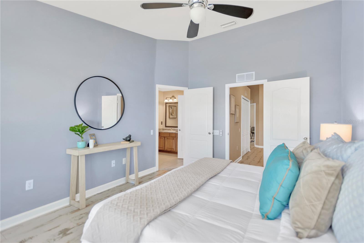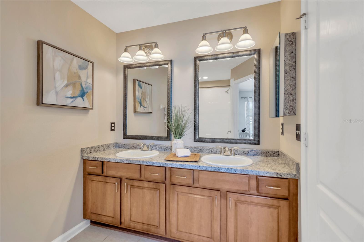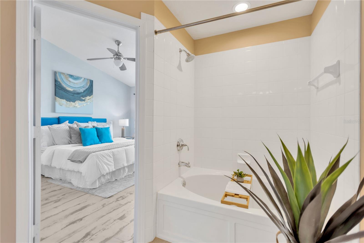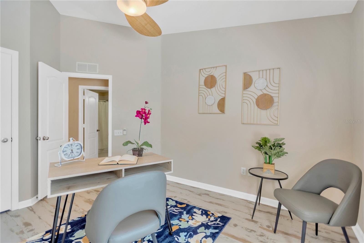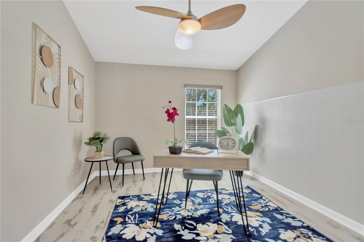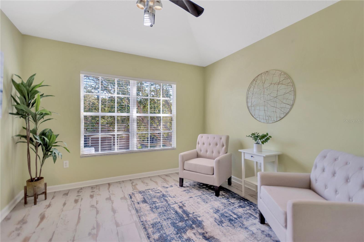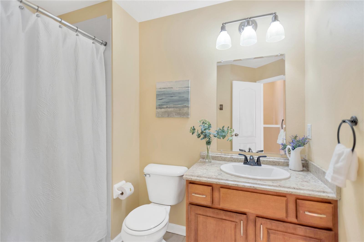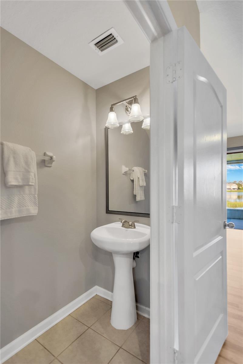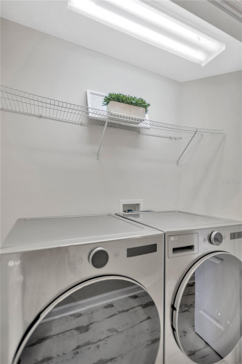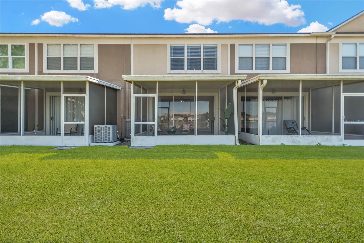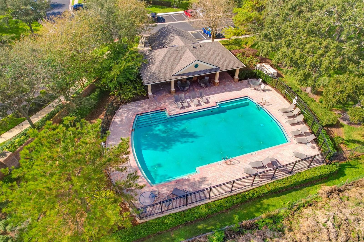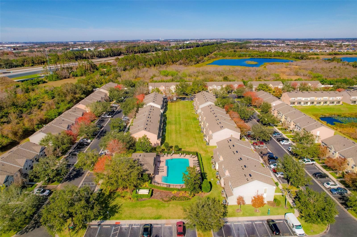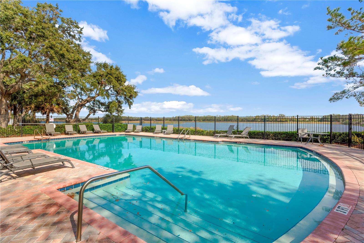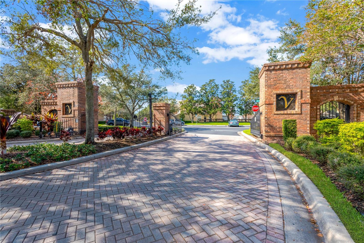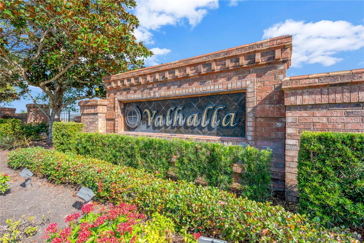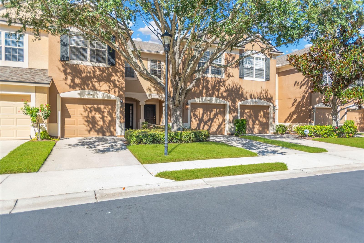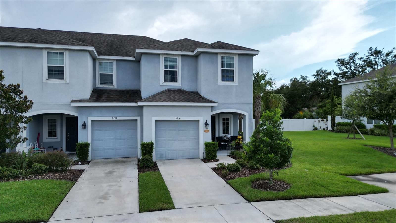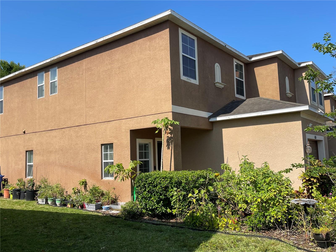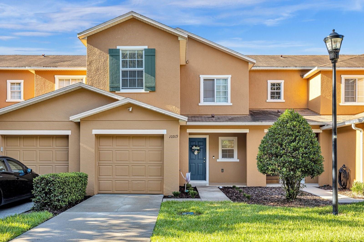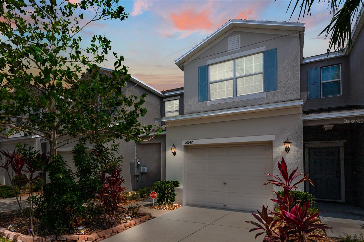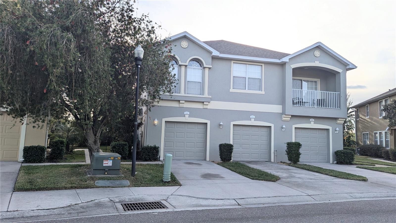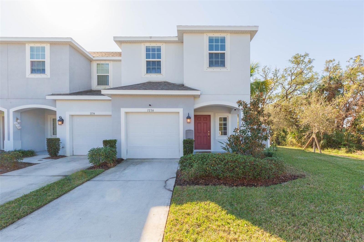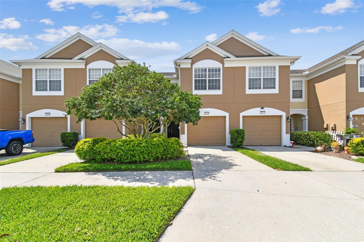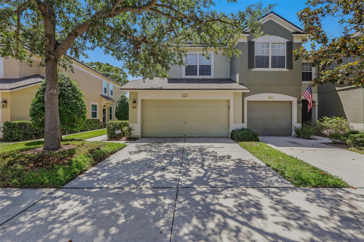4825 Pond Ridge Drive, RIVERVIEW, FL 33578
Property Photos
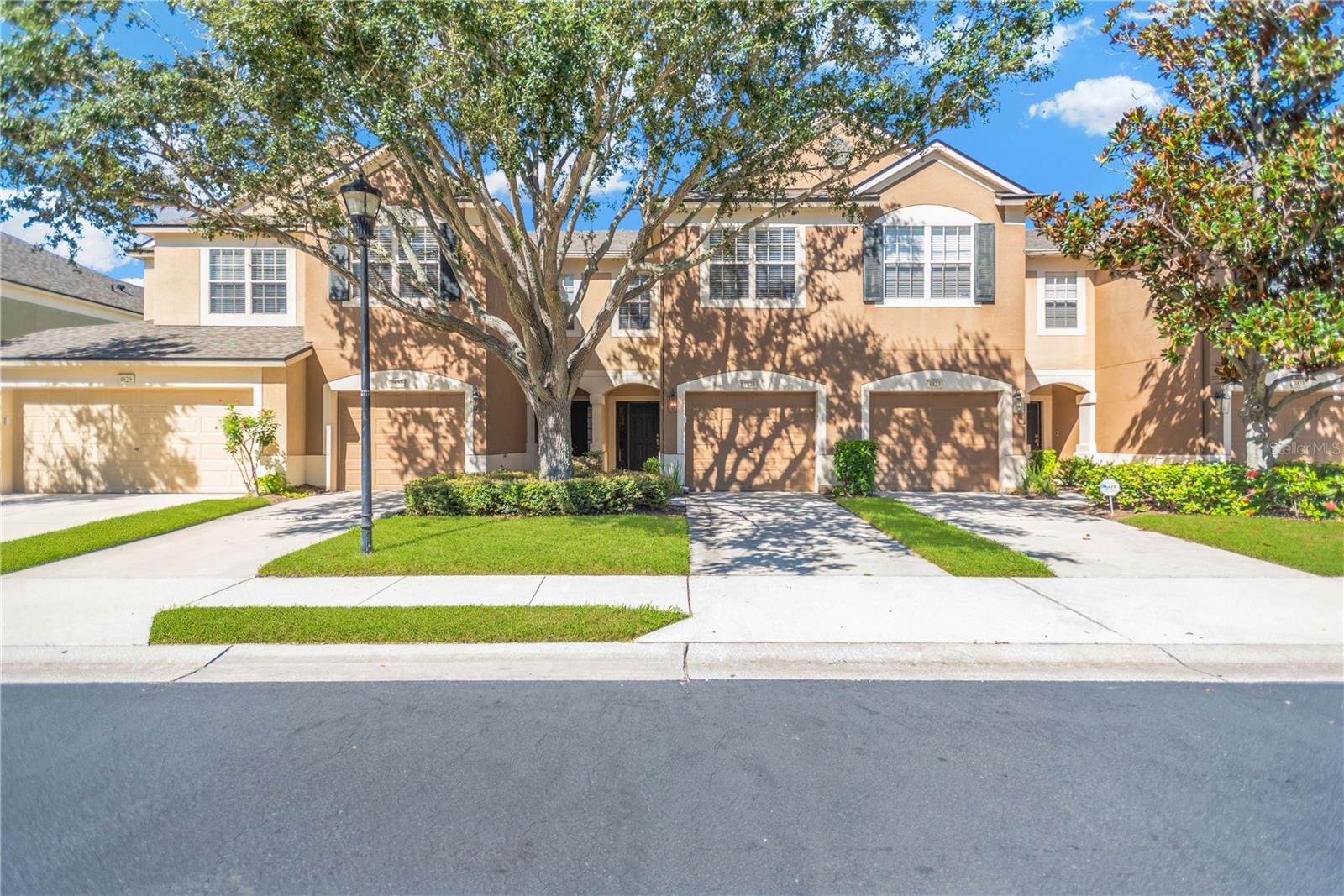
Would you like to sell your home before you purchase this one?
Priced at Only: $279,000
For more Information Call:
Address: 4825 Pond Ridge Drive, RIVERVIEW, FL 33578
Property Location and Similar Properties
- MLS#: TB8429589 ( Residential )
- Street Address: 4825 Pond Ridge Drive
- Viewed: 17
- Price: $279,000
- Price sqft: $134
- Waterfront: Yes
- Wateraccess: Yes
- Waterfront Type: Pond
- Year Built: 2005
- Bldg sqft: 2084
- Bedrooms: 3
- Total Baths: 3
- Full Baths: 2
- 1/2 Baths: 1
- Garage / Parking Spaces: 1
- Days On Market: 23
- Additional Information
- Geolocation: 27.9035 / -82.3355
- County: HILLSBOROUGH
- City: RIVERVIEW
- Zipcode: 33578
- Subdivision: Valhalla Ph 12
- Elementary School: Ippolito HB
- Middle School: McLane HB
- High School: Spoto High HB
- Provided by: FUTURE HOME REALTY INC
- Contact: Beth Stevens, PA
- 813-855-4982

- DMCA Notice
-
DescriptionWelcome home! This maintenance free townhome is clean and ready for your next adventure. Enjoy the Florida lifestyle with a premium water view. The spacious floorplan offers a 1 car garage, 3 bedrooms, 2 full bathrooms, half bath downstairs and large screened in lanai. Functional, livable and comfortable, this townhome awaits your personal touch. Wide open views of the pond beyond the sliders welcome you upon entering. The cozy kitchen features upgraded wood cabinets, granite countertops, stainless appliances and tile flooring. Pull up a bar stool at the kitchen counter for casual dining. Decorative shiplap adorn the side of the bar and accent the kitchen area nicely. The open floorplan is perfect for entertaining kitchen, dining and living areas flow seamlessly together. The living room is spacious and will easily accommodate oversized furniture. Its light and bright, and you see both the greenery and water view in the backyard through a glass double slider. Enjoy coffee on the back patio in the mornings to get your day started. A half bath downstairs is ideal for guests and saves a trip up the stairs. Upstairs, youll find the master and ensuite bath, 2 secondary bedrooms and another full guest bathroom. The secondary rooms are spacious and both have ceiling fans and generous built in closets. The oversized master bedroom features stunning water views and an ensuite bath with double sinks and a large shower/tub combo offering versatility and space savings. Bubble baths after a long day are calling! The laundry room is also located upstairs for ease of use (washer & dryer included). Premium Swiss Krono laminate flooring runs throughout the entire upper floor. Valhalla is an established GATED townhome community tucked away from the main road that feels private and exclusive. Amenities include community pools and common area mailbox kiosk. Utilities including water, trash, cable, internet & pest control are all covered by the HOA fee. The HOA also takes care of all exterior maintenance (including roof), which is ideal for those that enjoy a low maintenance lifestyle. Important ages include newer roof (2023), water heater (2023), & HVAC (2019). This home is conveniently located near shopping (walk to super Target!), dining, major highways I75 & 301, and close access to the crosstown expressway make for an easy commute to downtown Tampa. Welcome home!
Payment Calculator
- Principal & Interest -
- Property Tax $
- Home Insurance $
- HOA Fees $
- Monthly -
For a Fast & FREE Mortgage Pre-Approval Apply Now
Apply Now
 Apply Now
Apply NowFeatures
Building and Construction
- Builder Name: Pulte
- Covered Spaces: 0.00
- Exterior Features: Lighting, Rain Gutters, Sidewalk, Sliding Doors
- Flooring: Ceramic Tile, Laminate
- Living Area: 1644.00
- Roof: Shingle
School Information
- High School: Spoto High-HB
- Middle School: McLane-HB
- School Elementary: Ippolito-HB
Garage and Parking
- Garage Spaces: 1.00
- Open Parking Spaces: 0.00
- Parking Features: Driveway, Garage Door Opener
Eco-Communities
- Water Source: Public
Utilities
- Carport Spaces: 0.00
- Cooling: Central Air
- Heating: Central
- Pets Allowed: Number Limit
- Sewer: Public Sewer
- Utilities: Public
Amenities
- Association Amenities: Cable TV, Gated, Maintenance, Other, Pool
Finance and Tax Information
- Home Owners Association Fee Includes: Cable TV, Pool, Internet, Maintenance Structure, Maintenance Grounds, Maintenance, Pest Control, Private Road, Sewer, Trash, Water
- Home Owners Association Fee: 505.56
- Insurance Expense: 0.00
- Net Operating Income: 0.00
- Other Expense: 0.00
- Tax Year: 2024
Other Features
- Appliances: Dishwasher, Disposal, Dryer, Electric Water Heater, Microwave, Range, Refrigerator, Washer
- Association Name: Greenacre Properties, Inc/Ian Burns
- Association Phone: 813-936-4130
- Country: US
- Furnished: Unfurnished
- Interior Features: Ceiling Fans(s), High Ceilings, Living Room/Dining Room Combo, Open Floorplan, PrimaryBedroom Upstairs, Solid Surface Counters, Thermostat, Walk-In Closet(s)
- Legal Description: VALHALLA PHASE 1-2 LOT 3 BLOCK 70
- Levels: Two
- Area Major: 33578 - Riverview
- Occupant Type: Vacant
- Parcel Number: U-06-30-20-769-000070-00003.0
- Possession: Close Of Escrow
- View: Water
- Views: 17
- Zoning Code: PD
Similar Properties
Nearby Subdivisions
Avelar Creek South
Eagle Palm
Eagle Palm Ph 02
Eagle Palm Ph 1
Eagle Palm Ph 3b
Eagle Palm Ph Ii
Eagle Palm Phase 4a
Eagle Palm The Preserve North
Landings At Alafia
Magnolia Park Central Ph B
Magnolia Park Northeast E
Magnolia Park Northeast Reside
Oak Creek Prcl 2
Oak Creek Prcl 3
Oak Creek Prcl 8 Ph 1
Oak Creek Prcl 8 Ph Ii
Osprey Run Townhomes
Osprey Run Twnhms Ph 1
Osprey Run Twnhms Ph 2
River Walk
Riverview Lakes
South Crk Ph 2a 2b 2c
St Charles
St Charles Place
St Charles Place Ph 3
St Charles Place Ph 5
St Charles Place Ph 6
Valhalla
Valhalla Ph 1-2
Valhalla Ph 12
Valhalla Ph 3-4
Valhalla Ph 34
Ventura Bay Townhomes
Ventura Bay Twnhms
Villages Of Bloomingdale Pha
Villages Of Bloomingdale - Pha
Villages Of Bloomingdale Ph
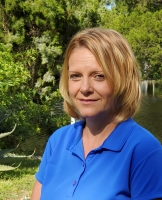
- Christa L. Vivolo
- Tropic Shores Realty
- Office: 352.440.3552
- Mobile: 727.641.8349
- christa.vivolo@gmail.com



