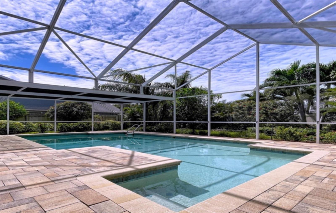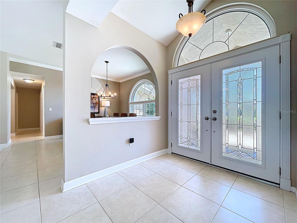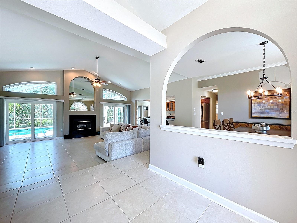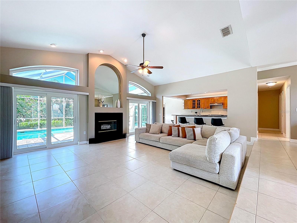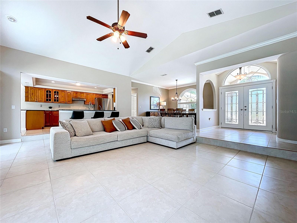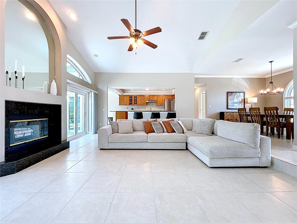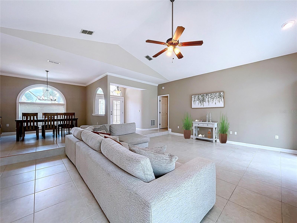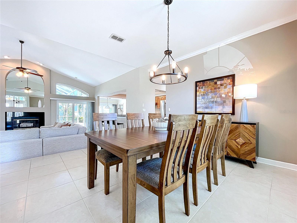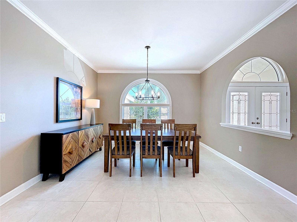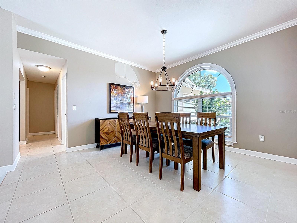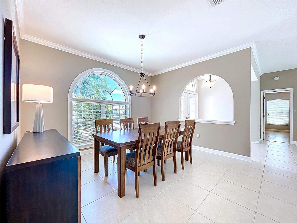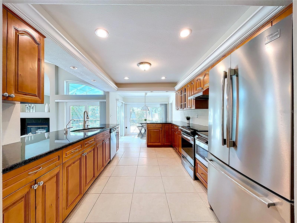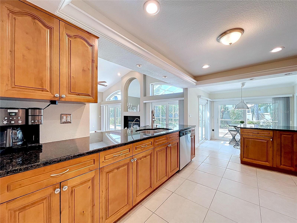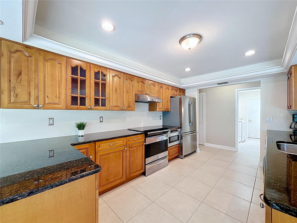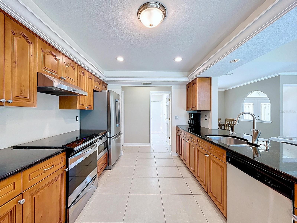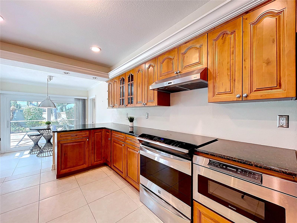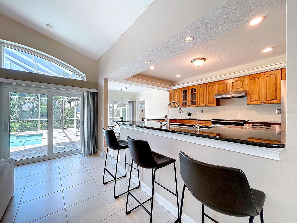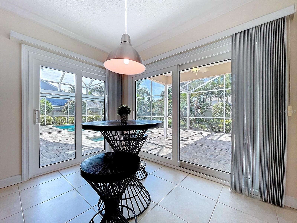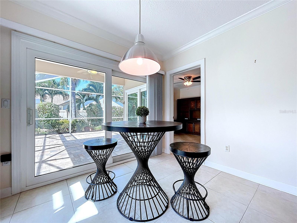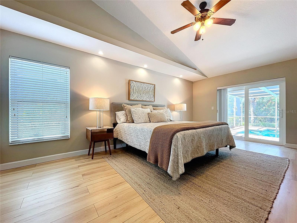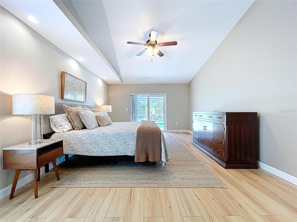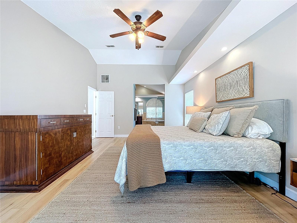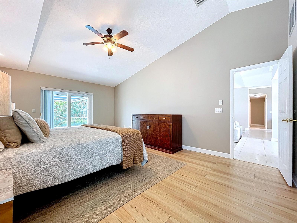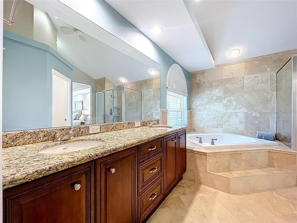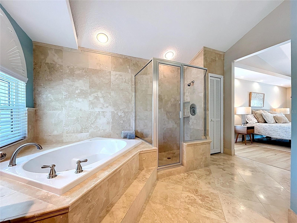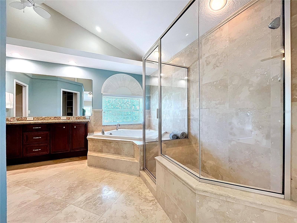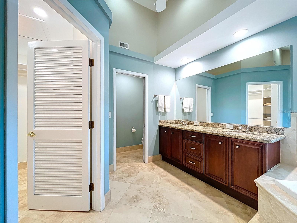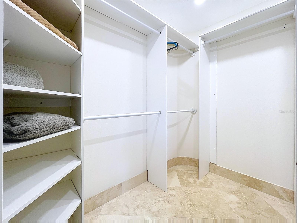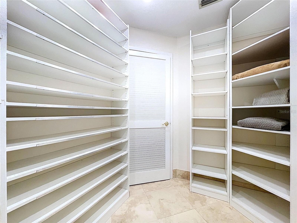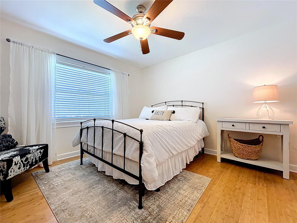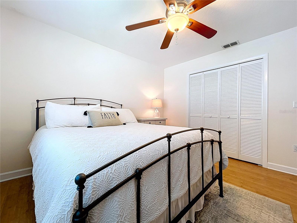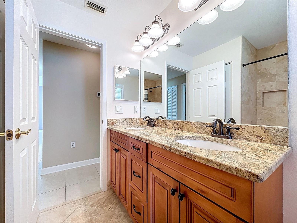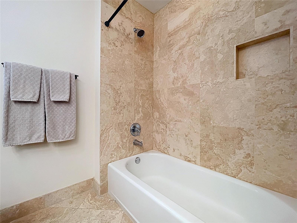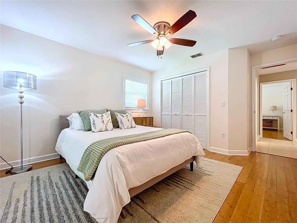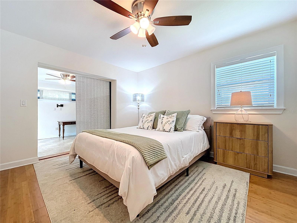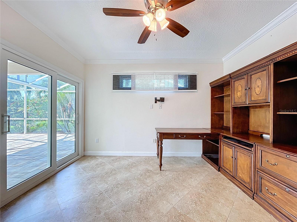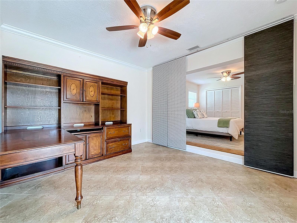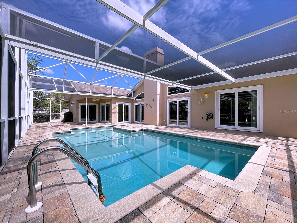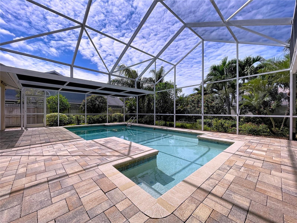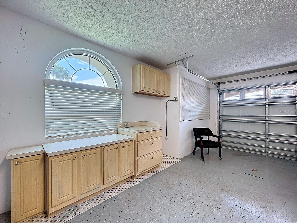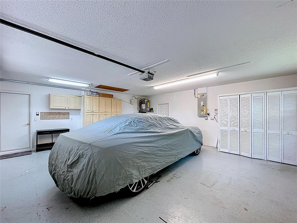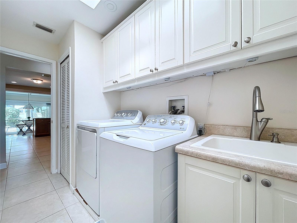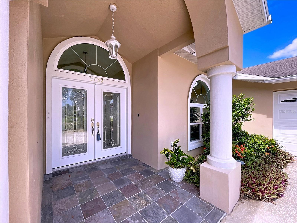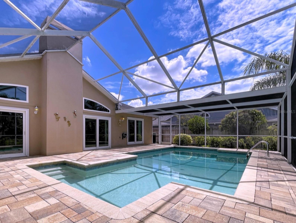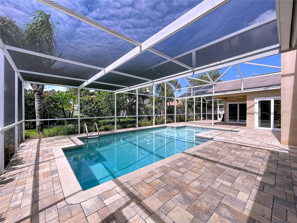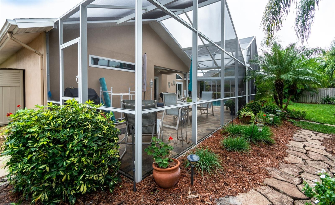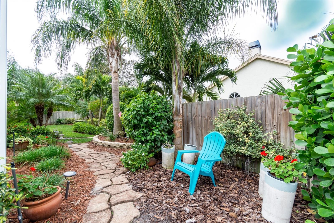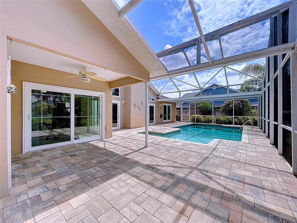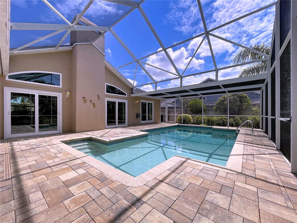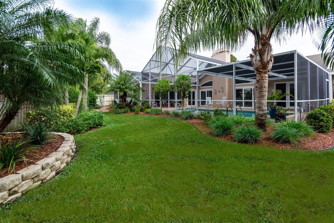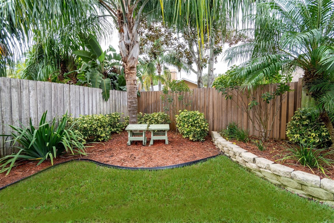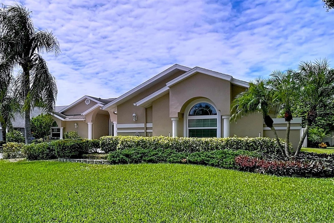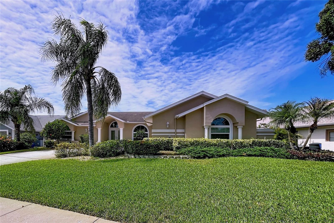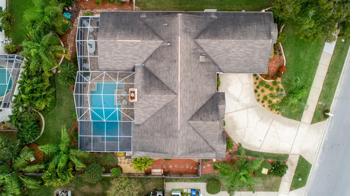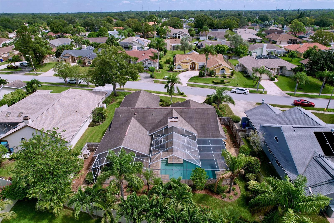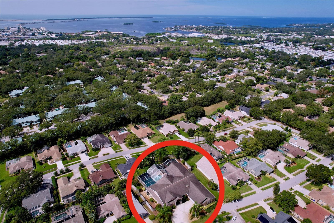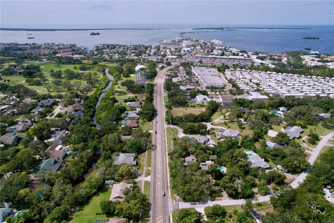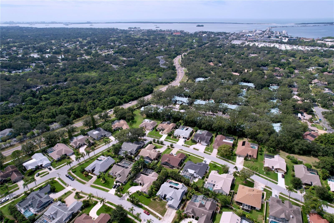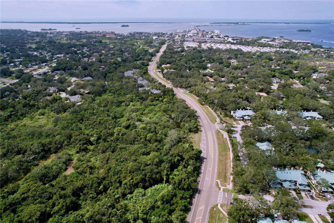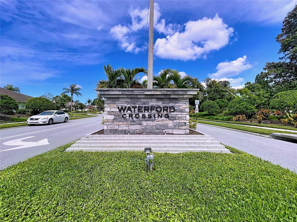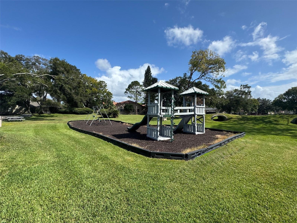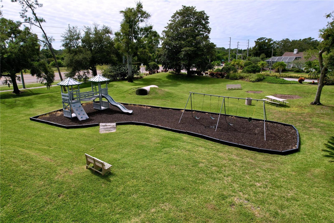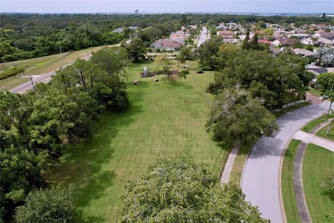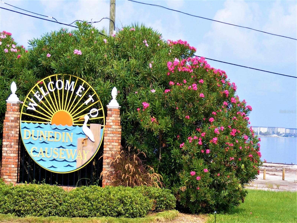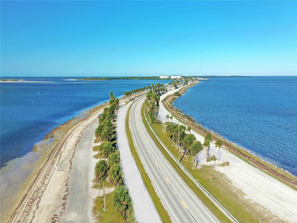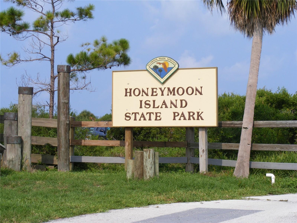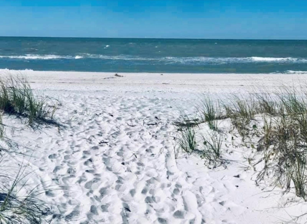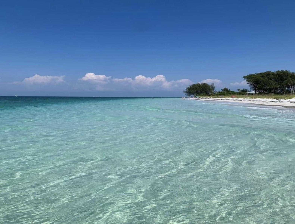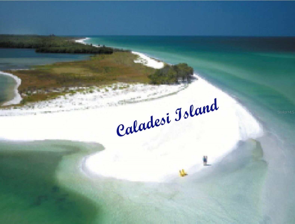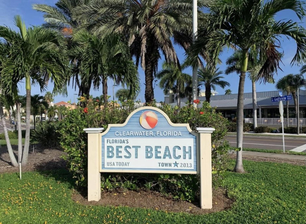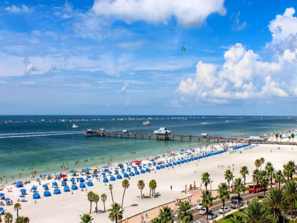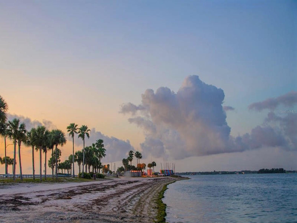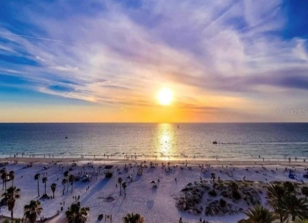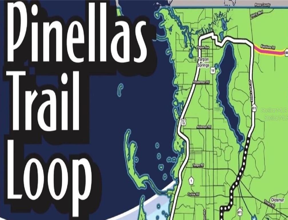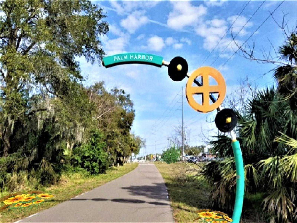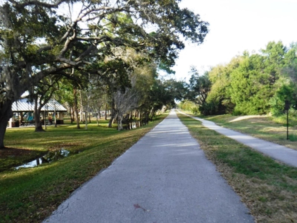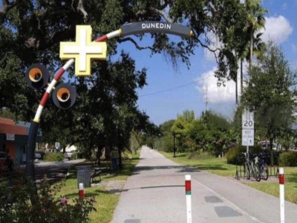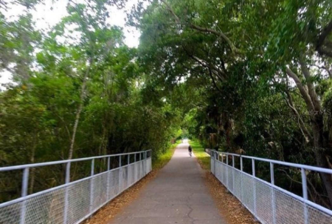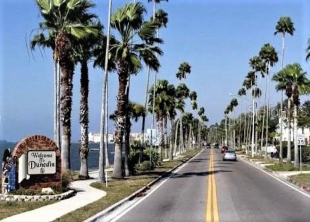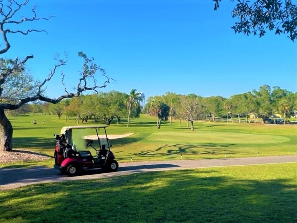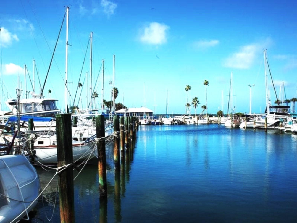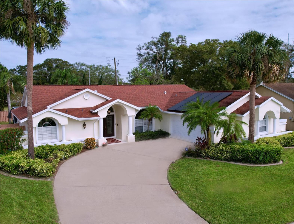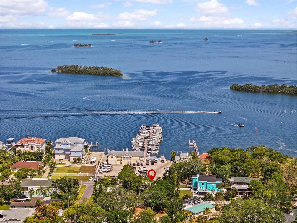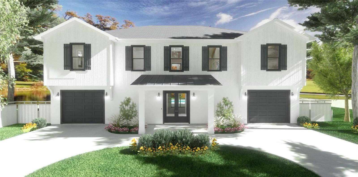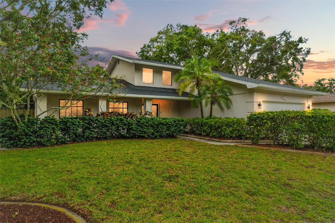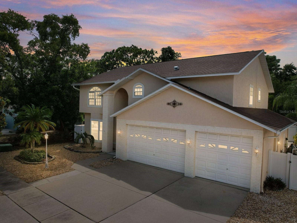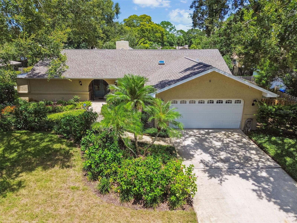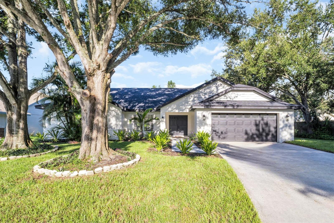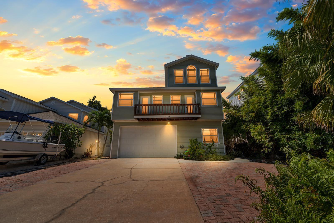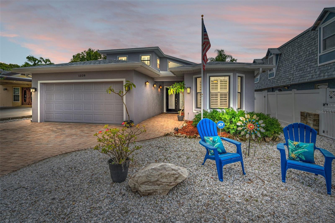2732 Resnik Circle E, PALM HARBOR, FL 34683
Property Photos
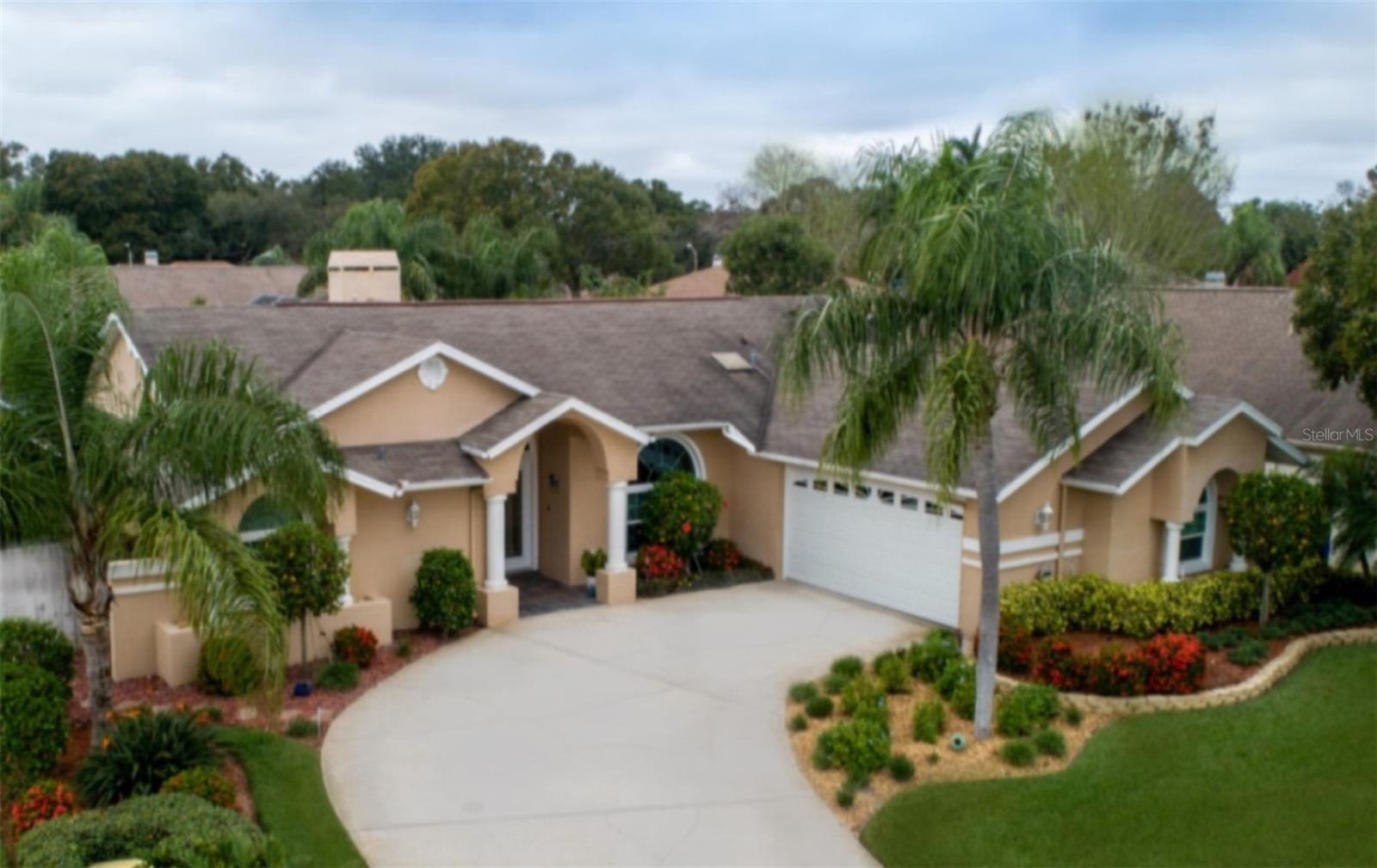
Would you like to sell your home before you purchase this one?
Priced at Only: $739,900
For more Information Call:
Address: 2732 Resnik Circle E, PALM HARBOR, FL 34683
Property Location and Similar Properties
- MLS#: TB8434069 ( Residential )
- Street Address: 2732 Resnik Circle E
- Viewed: 4
- Price: $739,900
- Price sqft: $253
- Waterfront: No
- Year Built: 1989
- Bldg sqft: 2926
- Bedrooms: 3
- Total Baths: 2
- Full Baths: 2
- Garage / Parking Spaces: 2
- Days On Market: 14
- Additional Information
- Geolocation: 28.0512 / -82.7665
- County: PINELLAS
- City: PALM HARBOR
- Zipcode: 34683
- Subdivision: Waterford Crossing Ph I
- Elementary School: San Jose
- Middle School: Palm Harbor
- High School: Dunedin
- Provided by: RE/MAX REALTEC GROUP INC
- Contact: Luigi Kalaj
- 727-789-5555

- DMCA Notice
-
DescriptionWalk, Jog or Bike to Honeymoon Beach/Caladesi Island and Pinellas Trails! Beautifully updated 3 Bedroom + Office Pool Home nestled on a lushly landscaped lot in desirable Waterford Crossing! Open concept floor plan with soaring ceilings. Beautiful living room with fireplace and sliding glass doors leading to a large screened in brick pavered lanai and a gorgeous saltwater/heated pool that's overlooking a newly landscaped tropical oasis fenced in backyard. Inviting formal dining room with arched window. Updated kitchen with breakfast bar, stainless steel appliances, wood cabinetry with convenient pull outs and beautiful granite countertops, seamlessly opens to the living room and to the breakfast area. Large primary suite offers an organized walk in closet and sliding glass doors leading to the lanai and pool, Luxurious updated primary bath with a large vanity, granite counters, large Jetted tub and separate shower. 2Nd Bath also beautifully updated with granite counters. This home offers a versatile layout to fit your lifestyle; The 3rd bedroom is currently open to the office creating spacious work from home or creative studio that can easily be closed off for full privacy, in addition there is a separate den/office with sliding doors leading to the lanai and pool, can be converted as a 4th Bedroom/Guest suite. Nice size laundry room with skylight. Newer flooring (No Carpet) Many updates throughout! New Hurricane rated front doors in 2021. New Hurricane rated windows and sliding glass doors in 2021. New Hurricane rated garage door in 2021. Newer A/C. New pool sweeper and saltwater pool generator in 2021, Newer Roof and Hot water Heater in 2014. Brick pavered lanai, Pool Enclosure and Pebble Tech refinished in 2015 (High Elevation! No Flood Insurance Required! Beautiful community park and playground. Great location, Close to schools, just minutes to Dunedin causeway, marinas, golf courses, downtown Dunedin, and downtown Palm Harbor! 20 25 minutes to Clearwater Beach. 25/30 Minutes to St Pete and Tampa Airports!
Payment Calculator
- Principal & Interest -
- Property Tax $
- Home Insurance $
- HOA Fees $
- Monthly -
For a Fast & FREE Mortgage Pre-Approval Apply Now
Apply Now
 Apply Now
Apply NowFeatures
Building and Construction
- Covered Spaces: 0.00
- Exterior Features: Lighting, Sidewalk, Sliding Doors
- Flooring: Bamboo, Ceramic Tile
- Living Area: 2226.00
- Roof: Shingle
School Information
- High School: Dunedin High-PN
- Middle School: Palm Harbor Middle-PN
- School Elementary: San Jose Elementary-PN
Garage and Parking
- Garage Spaces: 2.00
- Open Parking Spaces: 0.00
Eco-Communities
- Pool Features: Gunite, Heated, In Ground, Salt Water, Screen Enclosure, Tile
- Water Source: Public
Utilities
- Carport Spaces: 0.00
- Cooling: Central Air
- Heating: Central, Electric
- Pets Allowed: Yes
- Sewer: Public Sewer
- Utilities: Cable Available, Public, Sewer Connected
Finance and Tax Information
- Home Owners Association Fee: 512.75
- Insurance Expense: 0.00
- Net Operating Income: 0.00
- Other Expense: 0.00
- Tax Year: 2024
Other Features
- Appliances: Dishwasher, Disposal, Microwave, Range Hood, Refrigerator
- Association Name: Proactive Property Managment
- Association Phone: 727-942-4755
- Country: US
- Interior Features: Eat-in Kitchen, High Ceilings, Kitchen/Family Room Combo, Living Room/Dining Room Combo, Open Floorplan, Split Bedroom, Stone Counters, Vaulted Ceiling(s), Walk-In Closet(s), Window Treatments
- Legal Description: WATERFORD CROSSING PHASE I LOT 50
- Levels: One
- Area Major: 34683 - Palm Harbor
- Occupant Type: Owner
- Parcel Number: 14-28-15-95070-000-0500
Similar Properties
Nearby Subdivisions
Acreage & Unrec
Autumn Woods-unit Ii
Autumn Woodsunit Ii
Barrington Oaks West
Baywood Village
Baywood Village Sec 3
Baywood Village Sec 5
Beacon Groves
Beacon Groves Unit 1
Beacon Groves Unit Ii
Blue Jay Woodlands Ph 2
Blue Jay Woodlands - Ph 2
Blue Jay Woodlands Ph 1
Blue Jay Woodlands- Ph 1
Burghstreamss Sub
Country Woods
Courtyards 2 At Gleneagles
Crystal Beach Estates
Crystal Beach Heights
Crystal Beach Rev
Dove Hollow-unit I
Dove Hollowunit I
Dove Hollowunit Ii
Enclave At Palm Harbor
Eniswood
Eniswood Unit Ii A
Fox Lake Twnhms
Franklin Square Ph Iii
Futrells Sub
Grand Bay Heights
Grand Bay Sub
Green Valley Estates
Hammocks The
Harbor Hills Of Palm Harbor
Harbor Lakes
Harbor Place
Hidden Lake
Highlands Of Innisbrook
Hilltop Groves Estates
Indian Bluff Island
Indian Bluff Island 2nd Add
Indian Bluff Island 3rd Add
Indian Trails Add
Innisbrook
Innisbrook Prcl F
Kramer F A Sub
Kramer F.a.
Larocca Estates
Laurel Oak Woods
Manning Oaks
Montrose At Innisbrook
Not On List
Ozona Shores
Ozona Shores 1st Add
Ozona Shores 3rd Add
Palm Harbor Ridge Add
Phillips Palm Harbor Grove
Pine Lake
Pipers Meadow
Pleasant Valley Add
Red Oak Hills
Spanish Oaks
St Joseph Sound Estates
Sutherland Town Of
Sutherland Town Of Blk 117 Lot
Sutton Woods
Tampa Tarpon Spgs Land Co
Waterford Crossing
Waterford Crossing Ph I
Waterford Crossing Ph Ii
West Lake Village
Westlake Village
Westlake Village Rep Tracts 5
Westlake Village Sec Ii
Westwind I & Ii Resident Owned
Wexford Leas
Wexford Leas - Unit 6b
Wexford Leasunit 2a
Wexford Leasunit 4a
Whisper Lake Sub
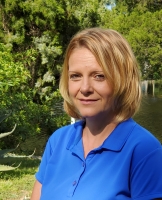
- Christa L. Vivolo
- Tropic Shores Realty
- Office: 352.440.3552
- Mobile: 727.641.8349
- christa.vivolo@gmail.com



