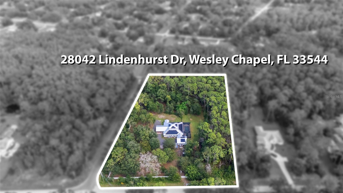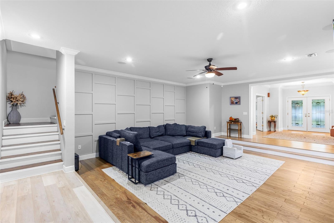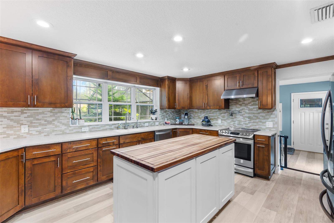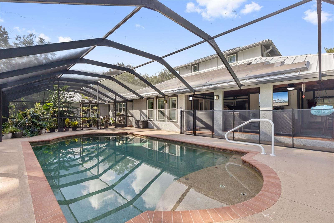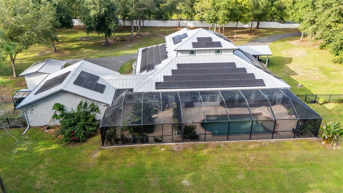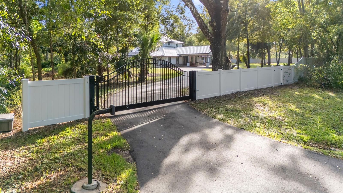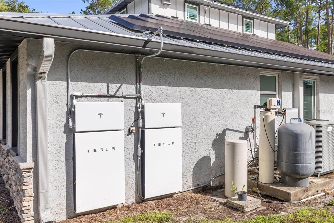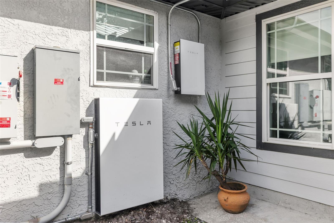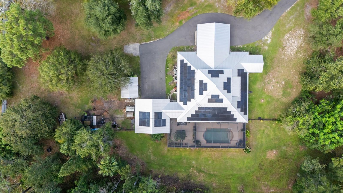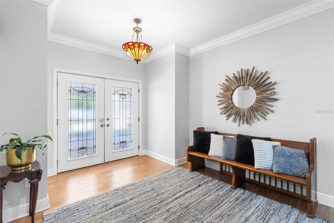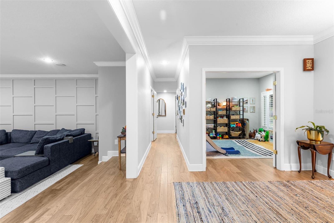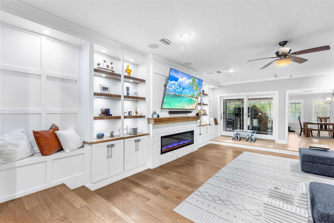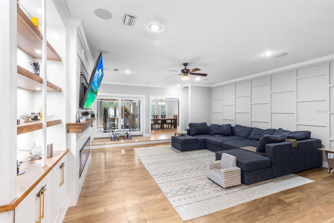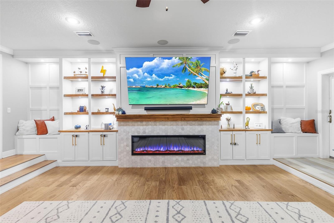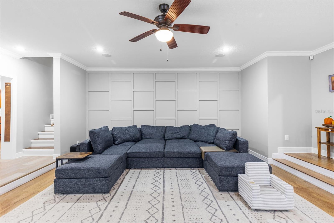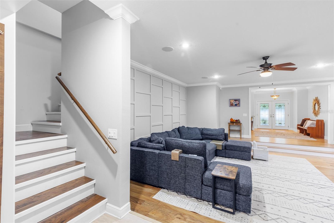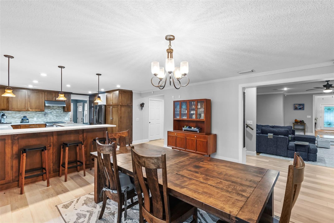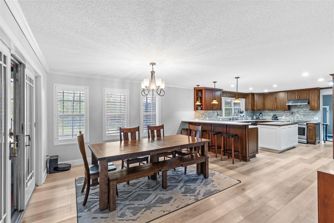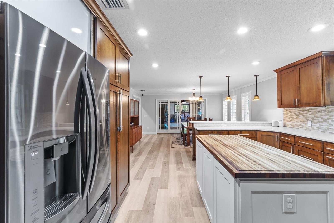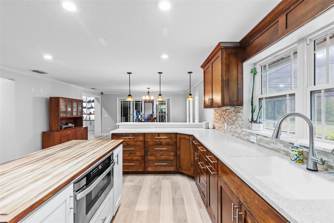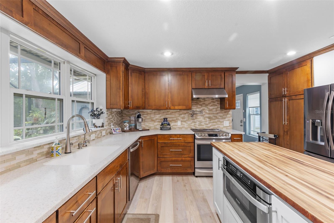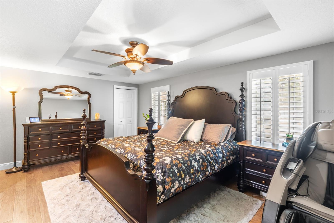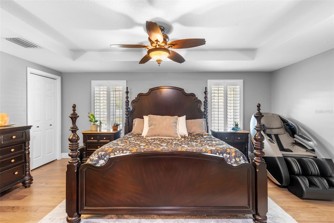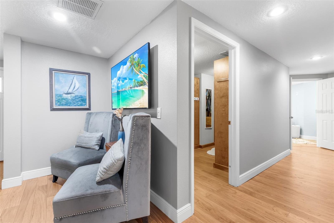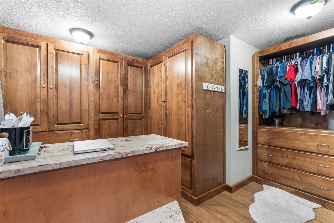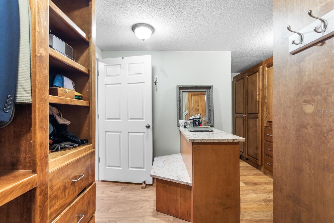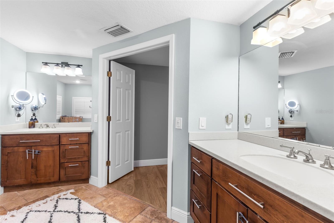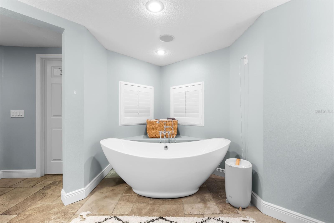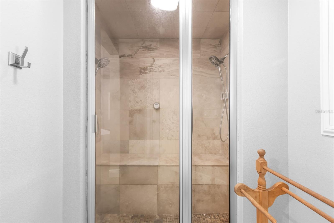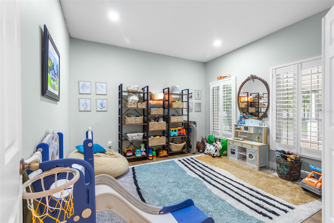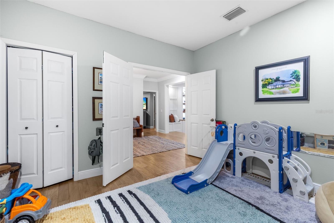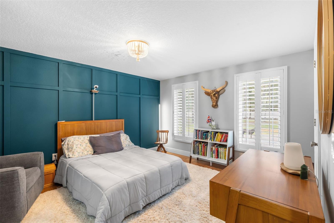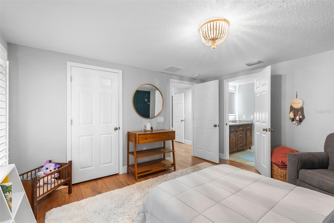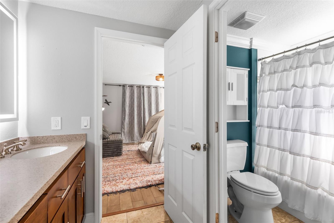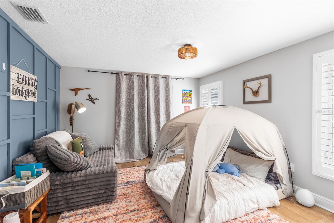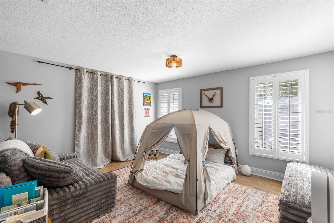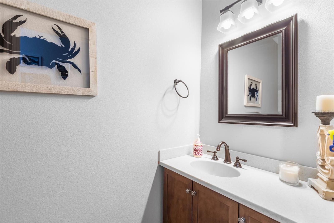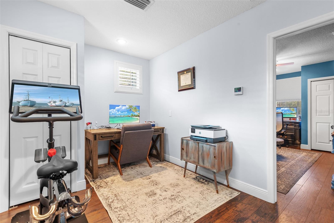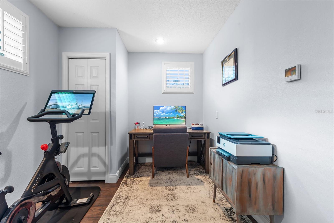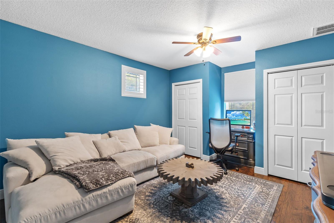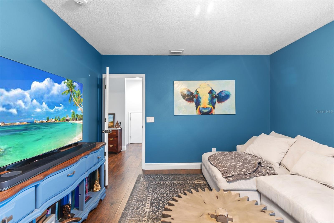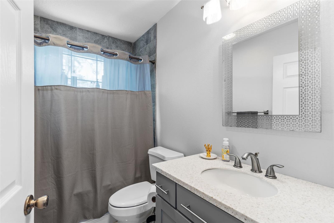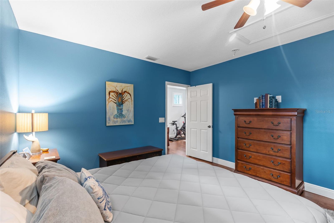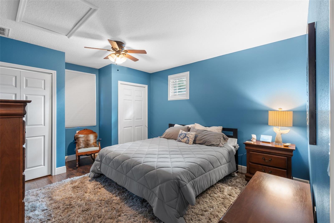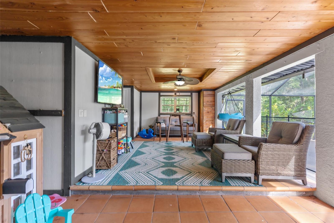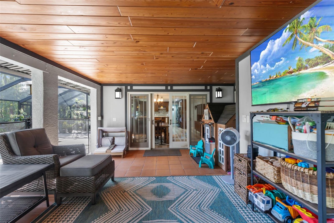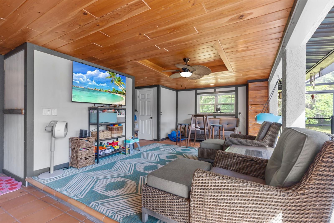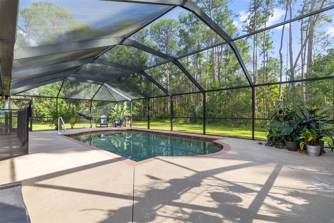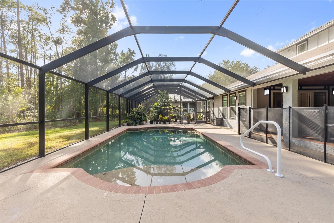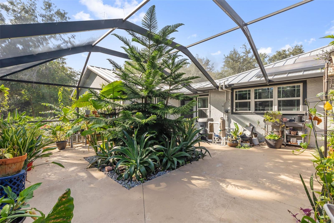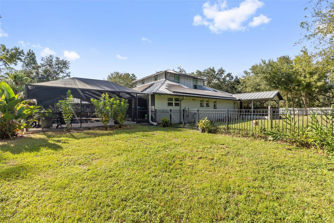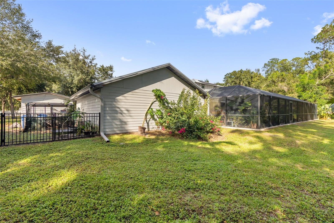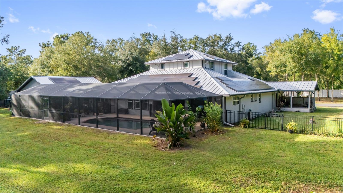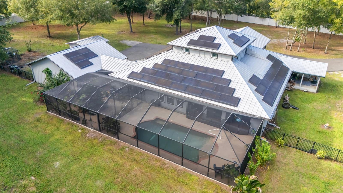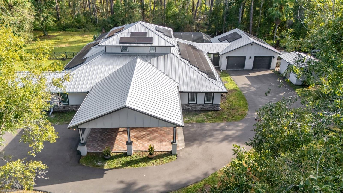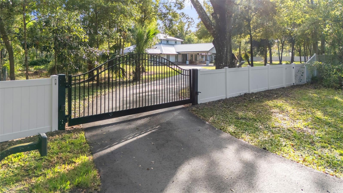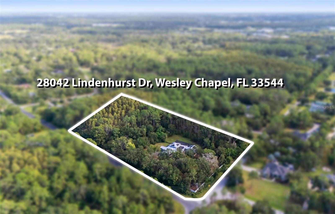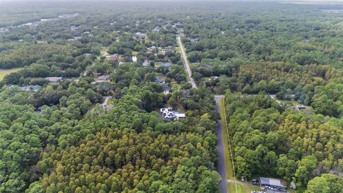28042 Lindenhurst Drive, WESLEY CHAPEL, FL 33544
Property Photos

Would you like to sell your home before you purchase this one?
Priced at Only: $1,125,000
For more Information Call:
Address: 28042 Lindenhurst Drive, WESLEY CHAPEL, FL 33544
Property Location and Similar Properties
- MLS#: TB8435109 ( Residential )
- Street Address: 28042 Lindenhurst Drive
- Viewed: 57
- Price: $1,125,000
- Price sqft: $186
- Waterfront: No
- Year Built: 2014
- Bldg sqft: 6060
- Bedrooms: 5
- Total Baths: 5
- Full Baths: 3
- 1/2 Baths: 2
- Garage / Parking Spaces: 4
- Days On Market: 11
- Additional Information
- Geolocation: 28.2646 / -82.3522
- County: PASCO
- City: WESLEY CHAPEL
- Zipcode: 33544
- Provided by: CENTURY 21 BE3
- Contact: Johanna Navarro
- 727-596-1811

- DMCA Notice
-
DescriptionWelcome to your private Florida retreat, where timeless craftsmanship meets modern luxury in a community with NO HOA and NO CDD. Fully fenced and nestled among acres of mature trees, this custom built home offers rare peace and tranquility, with inviting spaces inside and out. Whether you're unwinding on the front porch swing or entertaining in your backyard oasis, every detail has been designed for comfort, elegance, and ease of living. Step into the grand foyer and take in the open concept design that flows seamlessly through a spacious sunken living room with a beautiful accent wall and new custom built ins and stylish electric fireplace, an elegant dining area, and a chef's kitchen. With 5 bedrooms, a den/office/possible 6th bedroom, 3 full bathrooms, 2 half baths, and an oversized two car garage, this split floor plan is ideal for family living and entertaining alike. The first floor owner's suite is a true sanctuary, featuring a custom walk in closet and a spa inspired bathroom with a luxurious steam shower and a standalone bathtub. Two additional first floor bedrooms include a Jack and Jill bath, offering both style and functionality, as well as a powder room perfect for guests. Upstairs, you'll find two generously sized bedrooms, a full bathroom, and a loft space. Throughout the home, you'll find gleaming elm wood floors, classic travertine, and exquisite custom woodwork that highlight the thoughtful craftsmanship. The gourmet kitchen is a dream come true, showcasing custom cabinetry, stainless steel appliances, a reverse osmosis system, and ample storage. Step through Anderson sliding doors to your outdoor paradise, complete with a heated, self cleaning saltwater pool, NEW POOL PUMP (2025), covered lanai, double screen enclosed patios, and an electric fireplace, perfect for gatherings year round. The property has been meticulously maintained, including tree trimming and removal. The Notable upgrades and features include: New METAL ROOF (2021) with double tie downs, EV charger, 32 kW solar system with 3 Tesla Powerwalls for energy efficiency and backup power, and TWO HVAC UNITS (2025). This home is discreetly located minutes from the Grove, Krate, brand new Target, the highly anticipated HUB, ample shopping and dining, medical, and multiple access points to the interstate. Schedule your personal tour today.
Payment Calculator
- Principal & Interest -
- Property Tax $
- Home Insurance $
- HOA Fees $
- Monthly -
For a Fast & FREE Mortgage Pre-Approval Apply Now
Apply Now
 Apply Now
Apply NowFeatures
Building and Construction
- Covered Spaces: 0.00
- Exterior Features: Awning(s), Private Mailbox, Rain Gutters, Sliding Doors, Storage
- Fencing: Chain Link, Electric, Fenced, Vinyl
- Flooring: Ceramic Tile, Luxury Vinyl, Wood
- Living Area: 3947.00
- Other Structures: Corral(s), Shed(s), Storage
- Roof: Metal
Property Information
- Property Condition: Completed
Land Information
- Lot Features: Conservation Area, Corner Lot, FloodZone, In County, Landscaped, Oversized Lot, Private, Paved, Zoned for Horses
Garage and Parking
- Garage Spaces: 2.00
- Open Parking Spaces: 0.00
- Parking Features: Circular Driveway, Covered, Driveway, Electric Vehicle Charging Station(s), Garage Door Opener, Ground Level, Garage
Eco-Communities
- Green Energy Efficient: Appliances, Doors, Insulation, Windows
- Pool Features: Deck, Gunite, Heated, Outside Bath Access, Salt Water, Screen Enclosure
- Water Source: Well
Utilities
- Carport Spaces: 2.00
- Cooling: Central Air
- Heating: Central
- Pets Allowed: Yes
- Sewer: Septic Tank
- Utilities: BB/HS Internet Available, Electricity Connected, Private
Finance and Tax Information
- Home Owners Association Fee: 0.00
- Insurance Expense: 0.00
- Net Operating Income: 0.00
- Other Expense: 0.00
- Tax Year: 2024
Other Features
- Appliances: Dishwasher, Dryer, Microwave, Other, Range, Refrigerator, Washer, Water Softener
- Country: US
- Furnished: Unfurnished
- Interior Features: Built-in Features, Ceiling Fans(s), Crown Molding, High Ceilings, Primary Bedroom Main Floor, Solid Wood Cabinets, Split Bedroom, Thermostat, Tray Ceiling(s), Vaulted Ceiling(s), Walk-In Closet(s), Window Treatments
- Legal Description: WILLIAMS ACRES UNREC PLAT POR OF LOT 21 DESC AS FOLLOWS: COM AT NE COR OF SEC 31 TH N 88DEG50'27"W 2713.67 FT TH S25DEG43'38"W 2617.41 FT TH S 17DEG41'52"W 928.94 FT TH N 80DEG54'34"W 576.14 FT FOR POB TH S07DEG23'45"W 281.89 FT TH W 561.17 FT TH N 3 75.05 FT TH S80DEG54'34"E 605.04 FT TO POB LESS DEDICATED STREETS PER OR 423 PG 664
- Levels: Two
- Area Major: 33544 - Zephyrhills/Wesley Chapel
- Occupant Type: Owner
- Parcel Number: 20-25-31-010.0-021.00-000.0
- Possession: Close Of Escrow
- View: Trees/Woods
- Views: 57
- Zoning Code: AR1
Nearby Subdivisions
Angus Valley
Angus Vly
Arbor Woods/northwood
Arbor Woods/northwood Ph 1
Arbor Woods/northwood Ph 4a
Arbor Woodsnorthwood
Arbor Woodsnorthwood Ph 1
Arbor Woodsnorthwood Ph 4a
Belle Chase
Citrus Trace
Epperson Ranch North Pod F Pha
Fairways Quail Hollow Ph 01
Fairways Quail Hollow Ph 02
Homesteads Of Saddlewood Phase
Homesteads Saddlewood
Homesteads Saddlewood Ph 02
Lakes At Northwood Ph 03b
Lexington Oaks Ph 01
Lexington Oaks Ph 02
Lexington Oaks Ph 1
Lexington Oaks Ph1
Lexington Oaks Village 01
Lexington Oaks Village 08 09
Lexington Oaks Village 13
Lexington Oaks Village 14
Lexington Oaks Village 25 26
Lexington Oaks Village 28 29
Lexington Oaks Village 30
Lexington Oaks Village 32a 33
Lexington Oaks Villages 15 16
Lexington Oaks Villages 18 19
Lexington Oaks Villages 21 22
Lexington Oaks Villages 23 24
Lexington Oaks Villages 23 & 2
Lexington Oaks Villages 27a 3
Lexington Oaks Villages 27a &
Lexington Oaks Vlgs 15 16
Lexington Oaks Vlgs 23 24
Northwood
Not In Hernando
Park Mdws Ph 1
Quail Hollow Acreage
Quail Hollow Pines
Quail Woods
Quail Woods Ph 2
Saddlebrook Village West
Saddlebrook Village West West
Saddlebrook Village West - Wes
Seven Oaks
Seven Oaks Parcels S-11 & S-15
Seven Oaks Parcels S11 S15
Seven Oaks Pcls C-1a & C-1b
Seven Oaks Pcls C1a C1b
Seven Oaks Pcls C4b S1a
Seven Oaks Prcl C-1a & C-1b
Seven Oaks Prcl C1a C1b
Seven Oaks Prcl C4a
Seven Oaks Prcl S-4a/s-4b/s-5b
Seven Oaks Prcl S-5a
Seven Oaks Prcl S02
Seven Oaks Prcl S2
Seven Oaks Prcl S4as4bs5b
Seven Oaks Prcl S4c
Seven Oaks Prcl S5a
Seven Oaks Prcl S6b
Seven Oaks Prcl S8a
Seven Oaks Prcl S8b1
Seven Oaks Prcl S9
Tampa Hlnds
Westwood Estates
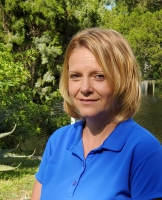
- Christa L. Vivolo
- Tropic Shores Realty
- Office: 352.440.3552
- Mobile: 727.641.8349
- christa.vivolo@gmail.com



