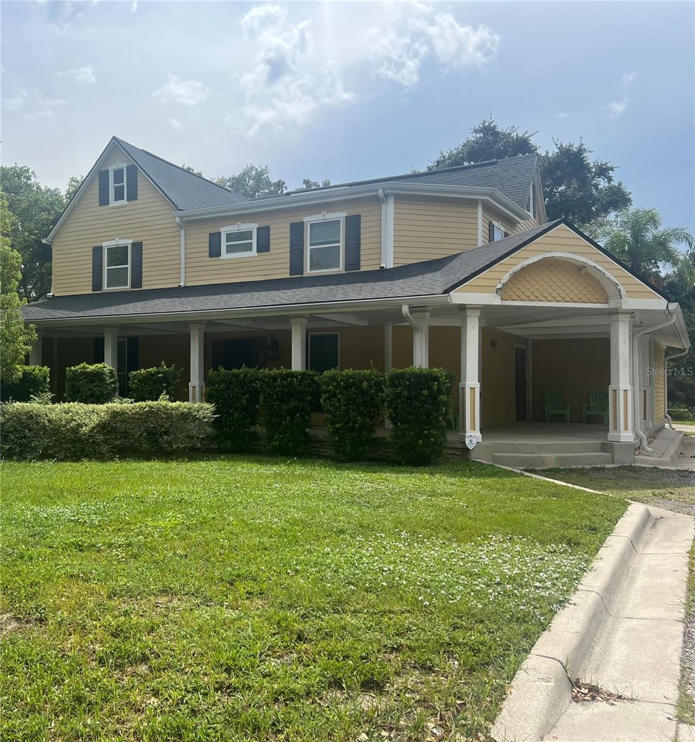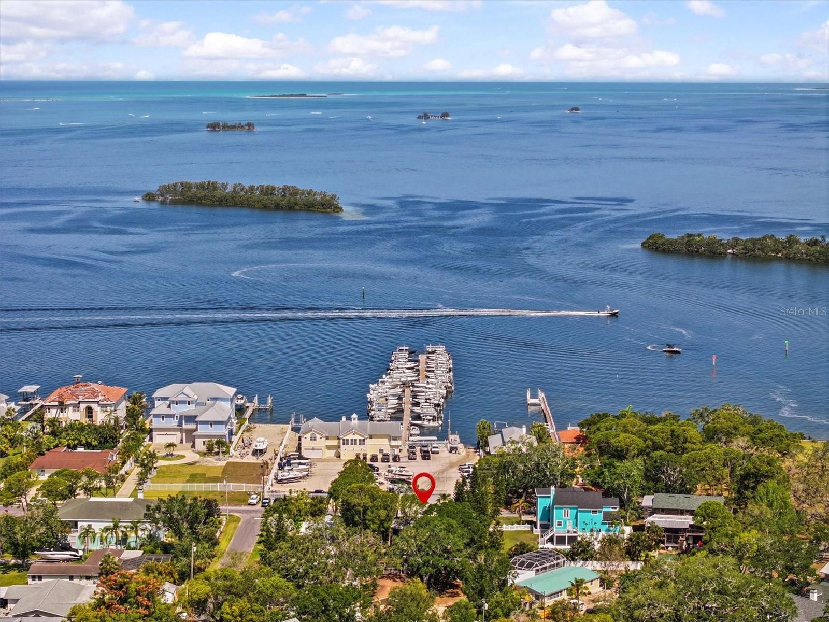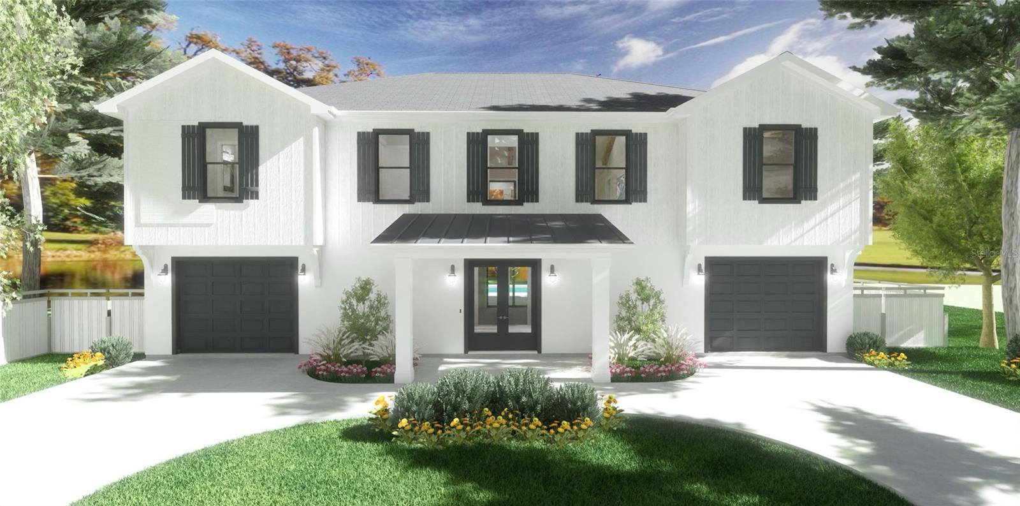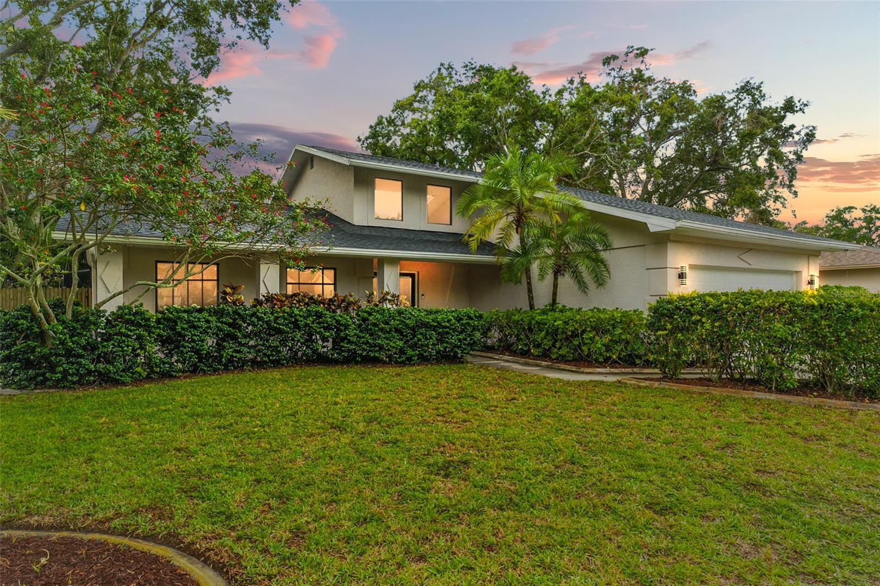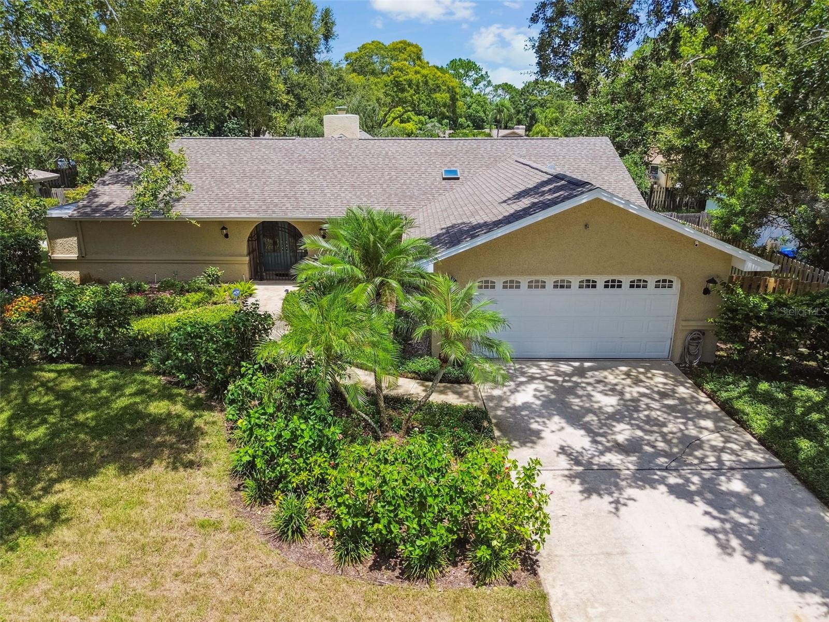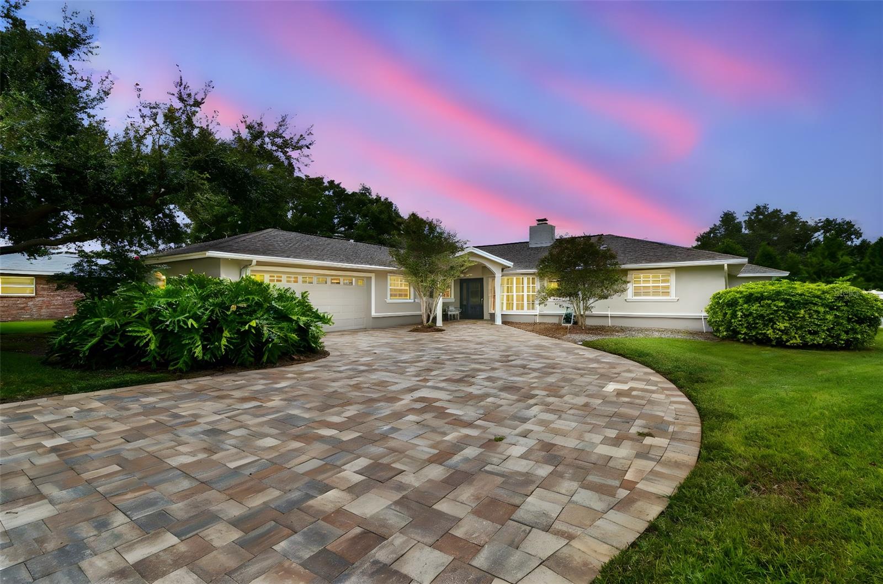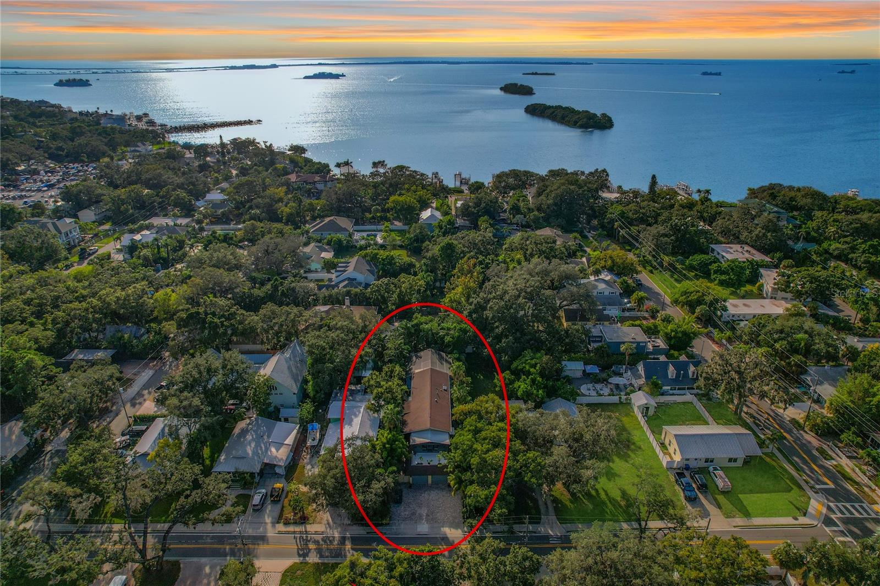2686 Scobee Drive, PALM HARBOR, FL 34683
Property Photos
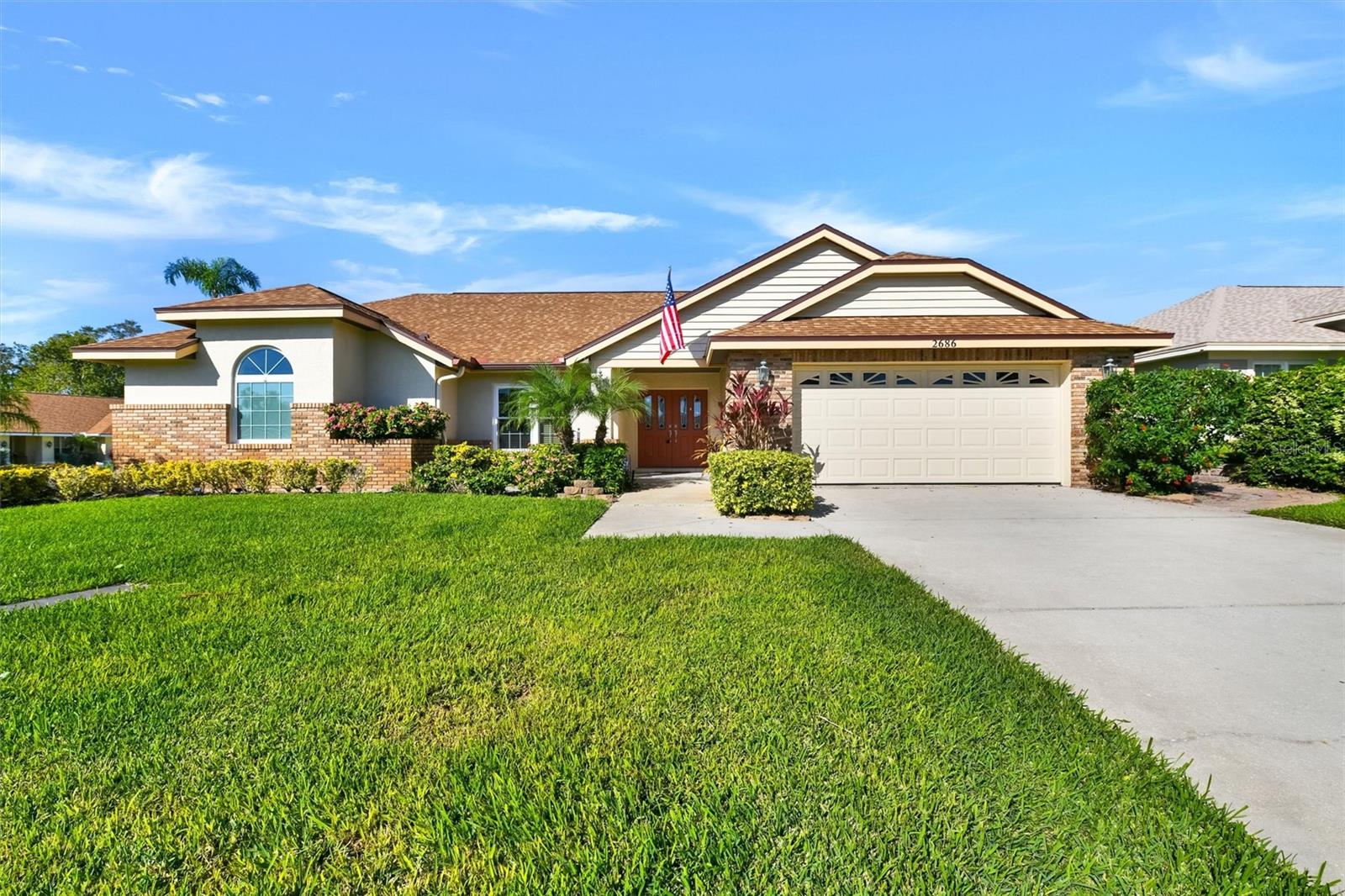
Would you like to sell your home before you purchase this one?
Priced at Only: $872,500
For more Information Call:
Address: 2686 Scobee Drive, PALM HARBOR, FL 34683
Property Location and Similar Properties
- MLS#: TB8437494 ( Residential )
- Street Address: 2686 Scobee Drive
- Viewed: 2
- Price: $872,500
- Price sqft: $244
- Waterfront: No
- Year Built: 1989
- Bldg sqft: 3574
- Bedrooms: 3
- Total Baths: 3
- Full Baths: 2
- 1/2 Baths: 1
- Garage / Parking Spaces: 2
- Days On Market: 2
- Additional Information
- Geolocation: 28.0501 / -82.7657
- County: PINELLAS
- City: PALM HARBOR
- Zipcode: 34683
- Subdivision: Waterford Crossing
- Elementary School: San Jose
- Middle School: Palm Harbor
- High School: Dunedin
- Provided by: CHARLES RUTENBERG REALTY INC
- Contact: Candis Carmichael
- 727-538-9200

- DMCA Notice
-
DescriptionWelcome to an extraordinary 3 bedroom, 2 1/2 bath home in Waterford Crossing in Palm Harbor/Dunedin. This home is brimming with modern luxuries and timeless elegance on a 0.28 acre corner lot. This meticulously upgraded 2,495 square foot home showcases premium improvements completed between 2018 2025, including a whole house seller owned solar system (2024; electric bill is only about $40/mo!), new roof (2023), fresh interior and exterior paint (2023), upgraded HVAC ductwork with R 38 attic insulation (2023), and granite countertops with custom wood vanities in all bathrooms (2025). Enter through double doors into a welcoming atmosphere with warm tones, cathedral ceilings, and stunning hardwood flooring throughout. The thoughtful split bedroom floor plan features a dedicated primary suite on the south side with sliding doors to the pool, two walk in closets, and a gorgeously remodeled en suite bathroom enhanced with granite counters and custom wood vanity. The gourmet kitchen boasts granite countertops, breakfast bar, solid wood cabinetry, stainless steel appliances, including built in double oven, cooktop, built in microwave, and center island, flowing seamlessly into a large living room with wood burning brick fireplace and cathedral ceilings. Two guest bedrooms and a guest bathroom with granite counters and custom wood vanity provide comfortable accommodations. French doors from kitchen and dining room open to an exquisite lanai featuring gorgeous paver deck, large in ground screened pool, temperature controlled half bath, outdoor shower, and covered lounge space. Professional landscaping includes paver walkway extending to the pool area. Premium infrastructure includes impact resistant windows (2014), HVAC system (2019) with UV light purification (2025), new water heater (2018), Tesla EV charging station (2023), elegant ceiling fans (2024), new window treatments (2023), upgraded door hardware (2023), reclaimed water irrigation system overhaul (2025), and accessibility grab bars. Located just 1.5 miles from Dunedin Causeway, Honeymoon Island Marina, Pinellas Trail, and area restaurants. Bike or walk the Pinellas Trail to downtown Dunedin for local shops and entertainment. Call today for your private tour in person or live virtual tour available upon request!
Payment Calculator
- Principal & Interest -
- Property Tax $
- Home Insurance $
- HOA Fees $
- Monthly -
For a Fast & FREE Mortgage Pre-Approval Apply Now
Apply Now
 Apply Now
Apply NowFeatures
Building and Construction
- Covered Spaces: 0.00
- Exterior Features: Private Mailbox, Sidewalk, Sliding Doors
- Flooring: Tile, Wood
- Living Area: 2495.00
- Roof: Shingle
Land Information
- Lot Features: In County, Landscaped, Paved, Corner Lot
School Information
- High School: Dunedin High-PN
- Middle School: Palm Harbor Middle-PN
- School Elementary: San Jose Elementary-PN
Garage and Parking
- Garage Spaces: 2.00
- Open Parking Spaces: 0.00
- Parking Features: Driveway, Electric Vehicle Charging Station(s), Garage Door Opener, Ground Level, Oversized
Eco-Communities
- Pool Features: In Ground, Lighting, Screen Enclosure, Gunite
- Water Source: Public
Utilities
- Carport Spaces: 0.00
- Cooling: Central Air
- Heating: Central, Electric
- Pets Allowed: Yes
- Sewer: Public Sewer
- Utilities: BB/HS Internet Available, Phone Available, Sewer Connected, Sprinkler Recycled, Underground Utilities, Water Connected, Cable Connected, Electricity Connected, Fire Hydrant
Finance and Tax Information
- Home Owners Association Fee: 513.00
- Insurance Expense: 0.00
- Net Operating Income: 0.00
- Other Expense: 0.00
- Tax Year: 2024
Other Features
- Appliances: Range, Range Hood, Built-In Oven, Refrigerator, Cooktop, Dishwasher, Disposal, Electric Water Heater
- Association Name: Pro Active
- Country: US
- Furnished: Unfurnished
- Interior Features: Eat-in Kitchen, High Ceilings, Open Floorplan, Primary Bedroom Main Floor, Solid Surface Counters, Solid Wood Cabinets, Split Bedroom, Thermostat, Walk-In Closet(s), Cathedral Ceiling(s), Ceiling Fans(s)
- Legal Description: WATERFORD CROSSING PHASE I LOT 69
- Levels: One
- Area Major: 34683 - Palm Harbor
- Occupant Type: Owner
- Parcel Number: 14-28-15-95070-000-0690
- Possession: Close Of Escrow
- View: Pool
- Zoning Code: RES
Similar Properties
Nearby Subdivisions
Acreage & Unrec
Autumn Woods-unit Ii
Autumn Woodsunit Ii
Barrington Oaks West
Baywood Village
Baywood Village Sec 3
Baywood Village Sec 5
Beacon Groves
Beacon Groves Unit 1
Beacon Groves Unit Ii
Blue Jay Woodlands Ph 2
Blue Jay Woodlands - Ph 2
Blue Jay Woodlands Ph 1
Blue Jay Woodlands- Ph 1
Burghstreamss Sub
Country Woods
Courtyards 2 At Gleneagles
Crystal Beach Estates
Crystal Beach Heights
Crystal Beach Rev
Dove Hollow-unit I
Dove Hollowunit I
Dove Hollowunit Ii
Enclave At Palm Harbor
Eniswood
Eniswood Unit Ii A
Fox Lake Twnhms
Franklin Square Ph Iii
Futrells Sub
Grand Bay Heights
Grand Bay Sub
Green Valley Estates
Hammocks The
Harbor Hills Of Palm Harbor
Harbor Lakes
Harbor Place
Hidden Lake
Highlands Of Innisbrook
Hilltop Groves Estates
Indian Bluff Island
Indian Bluff Island 2nd Add
Indian Bluff Island 3rd Add
Indian Trails Add
Innisbrook
Innisbrook Prcl F
Kramer F A Sub
Kramer F.a.
Larocca Estates
Laurel Oak Woods
Manning Oaks
Montrose At Innisbrook
Not On List
Ozona Shores
Ozona Shores 1st Add
Ozona Shores 3rd Add
Palm Harbor Ridge Add
Phillips Palm Harbor Grove
Pine Lake
Pipers Meadow
Pleasant Valley Add
Red Oak Hills
Spanish Oaks
St Joseph Sound Estates
Sutherland Town Of
Sutherland Town Of Blk 117 Lot
Sutton Woods
Tampa Tarpon Spgs Land Co
Waterford Crossing
Waterford Crossing Ph I
Waterford Crossing Ph Ii
West Lake Village
Westlake Village
Westlake Village Rep Tracts 5
Westlake Village Sec Ii
Westwind I & Ii Resident Owned
Wexford Leas
Wexford Leas - Unit 6b
Wexford Leasunit 2a
Wexford Leasunit 4a
Whisper Lake Sub

- Christa L. Vivolo
- Tropic Shores Realty
- Office: 352.440.3552
- Mobile: 727.641.8349
- christa.vivolo@gmail.com


















































