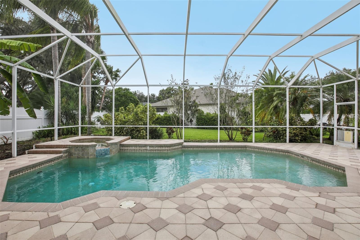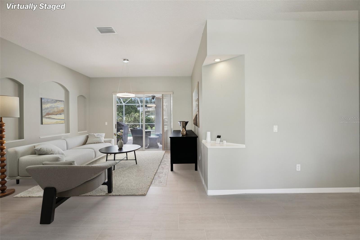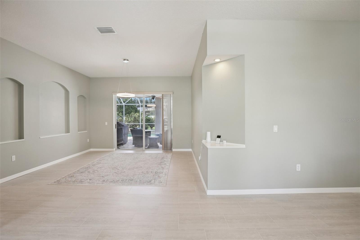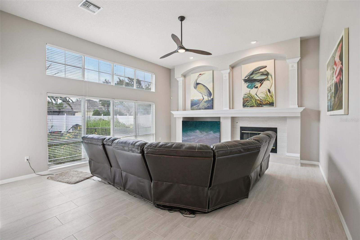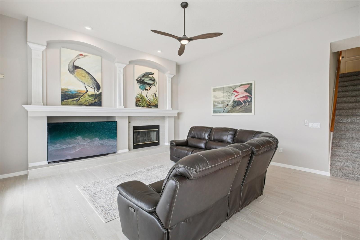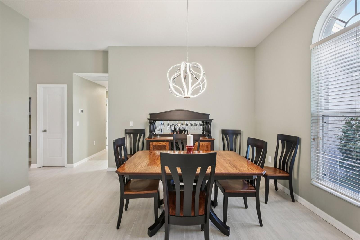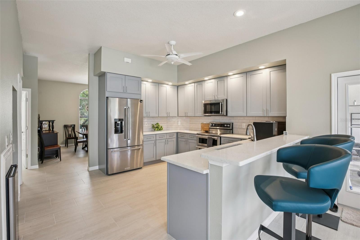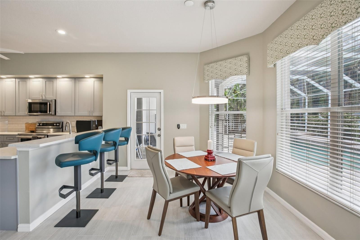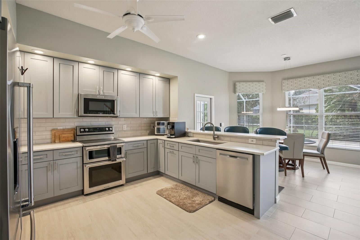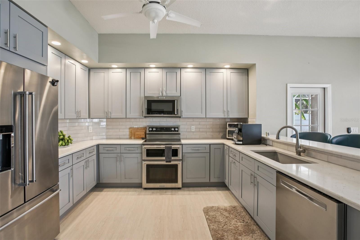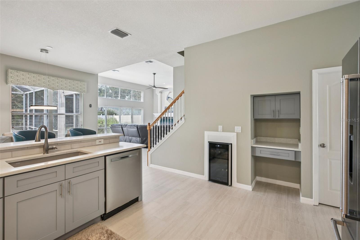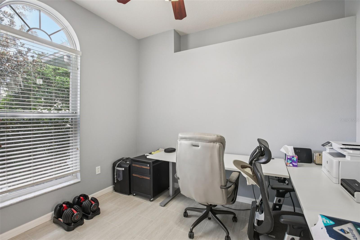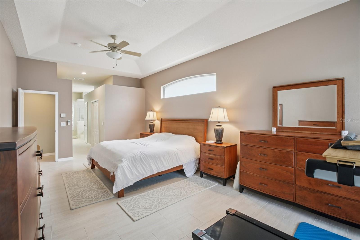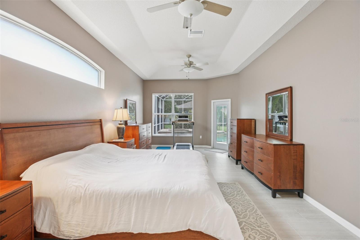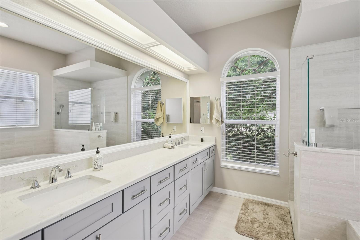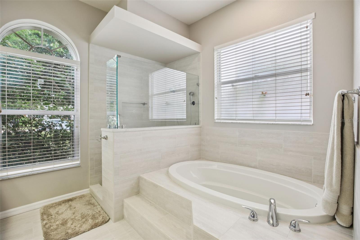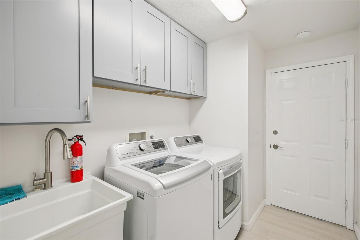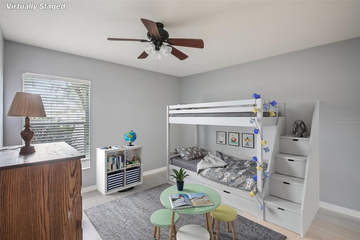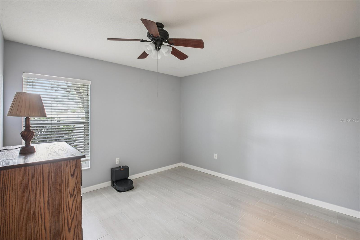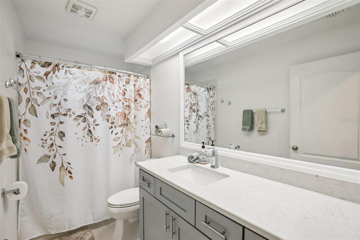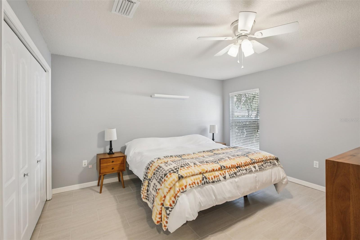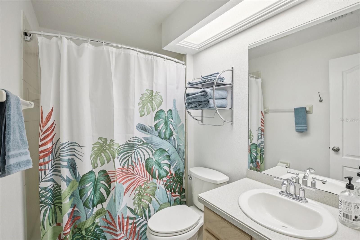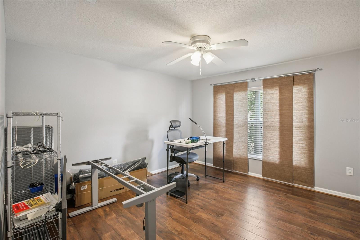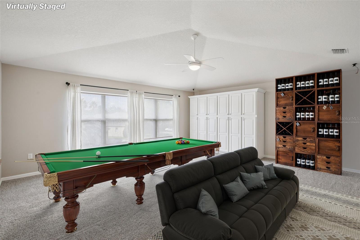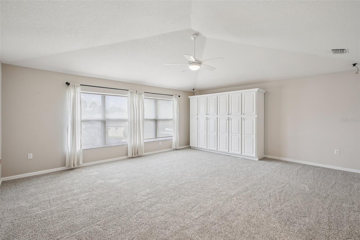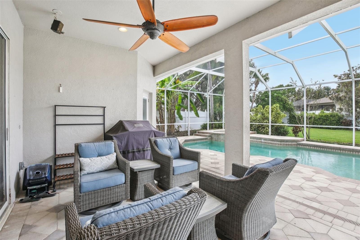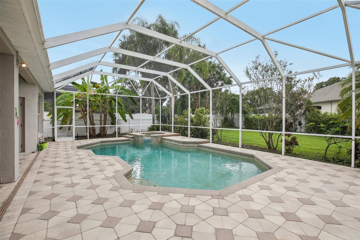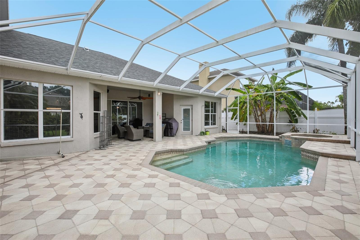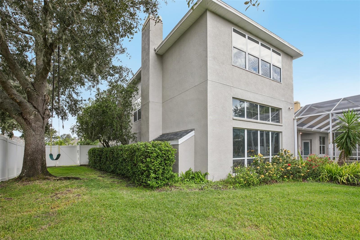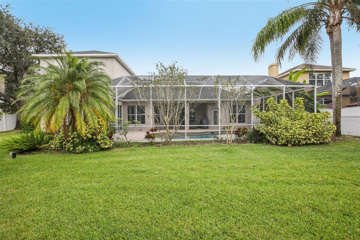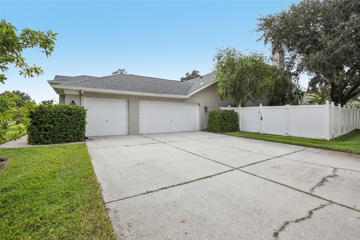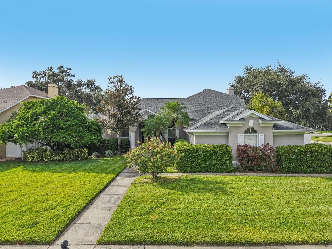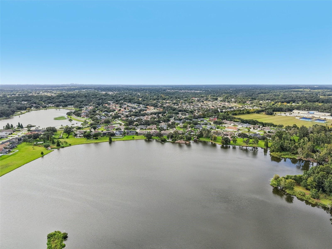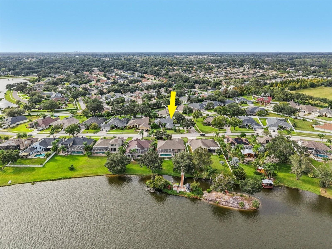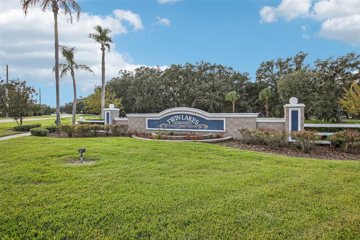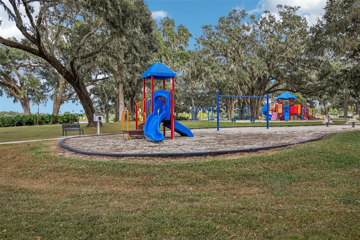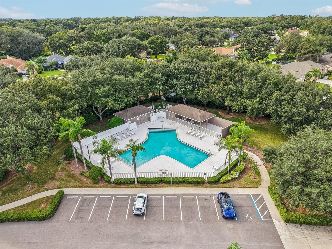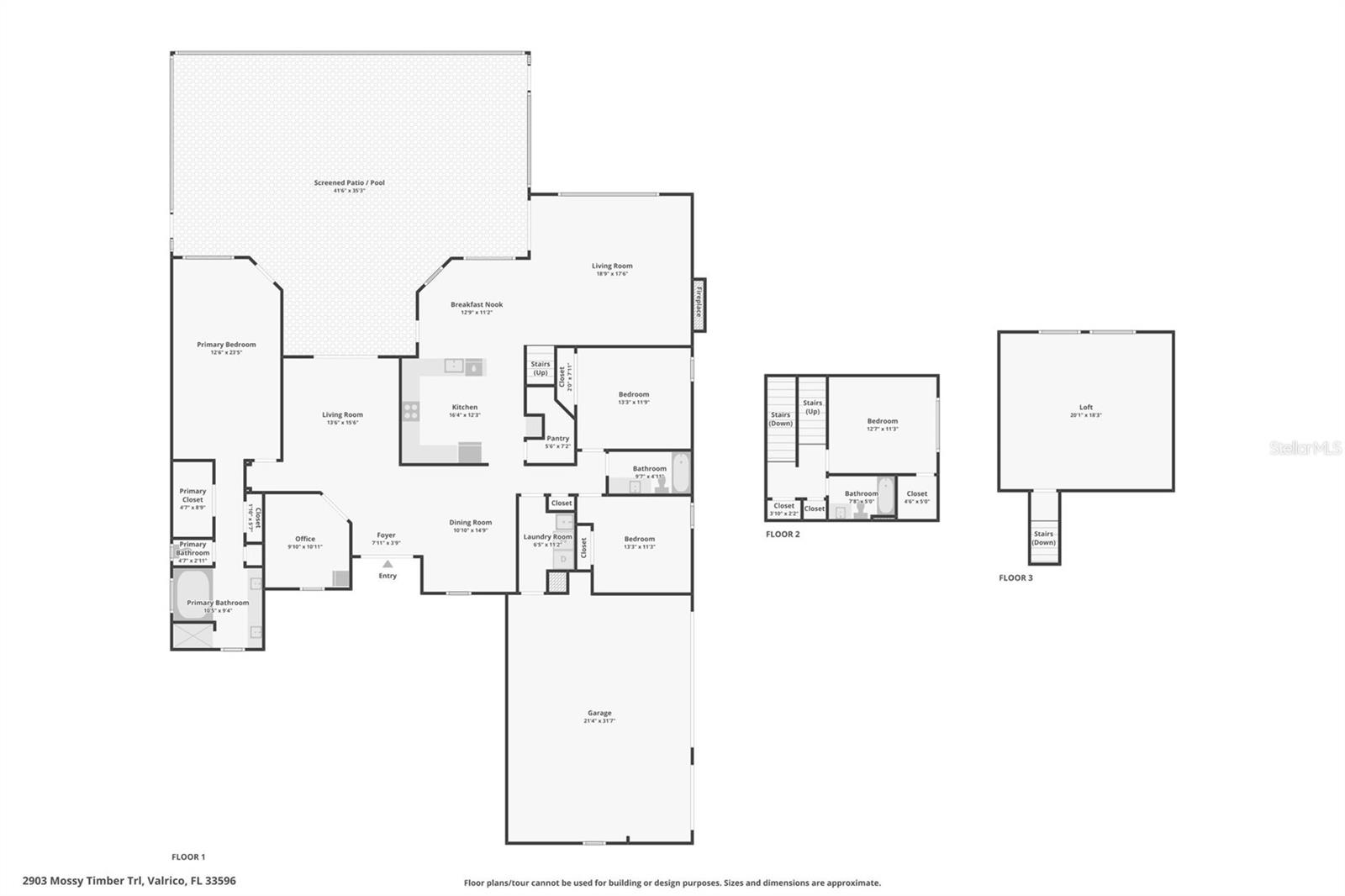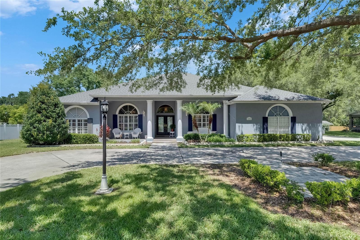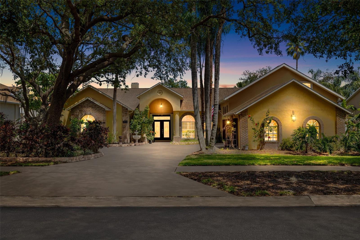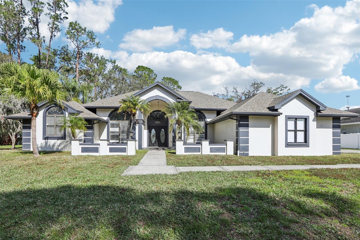2903 Mossy Timber Trail, VALRICO, FL 33596
Property Photos
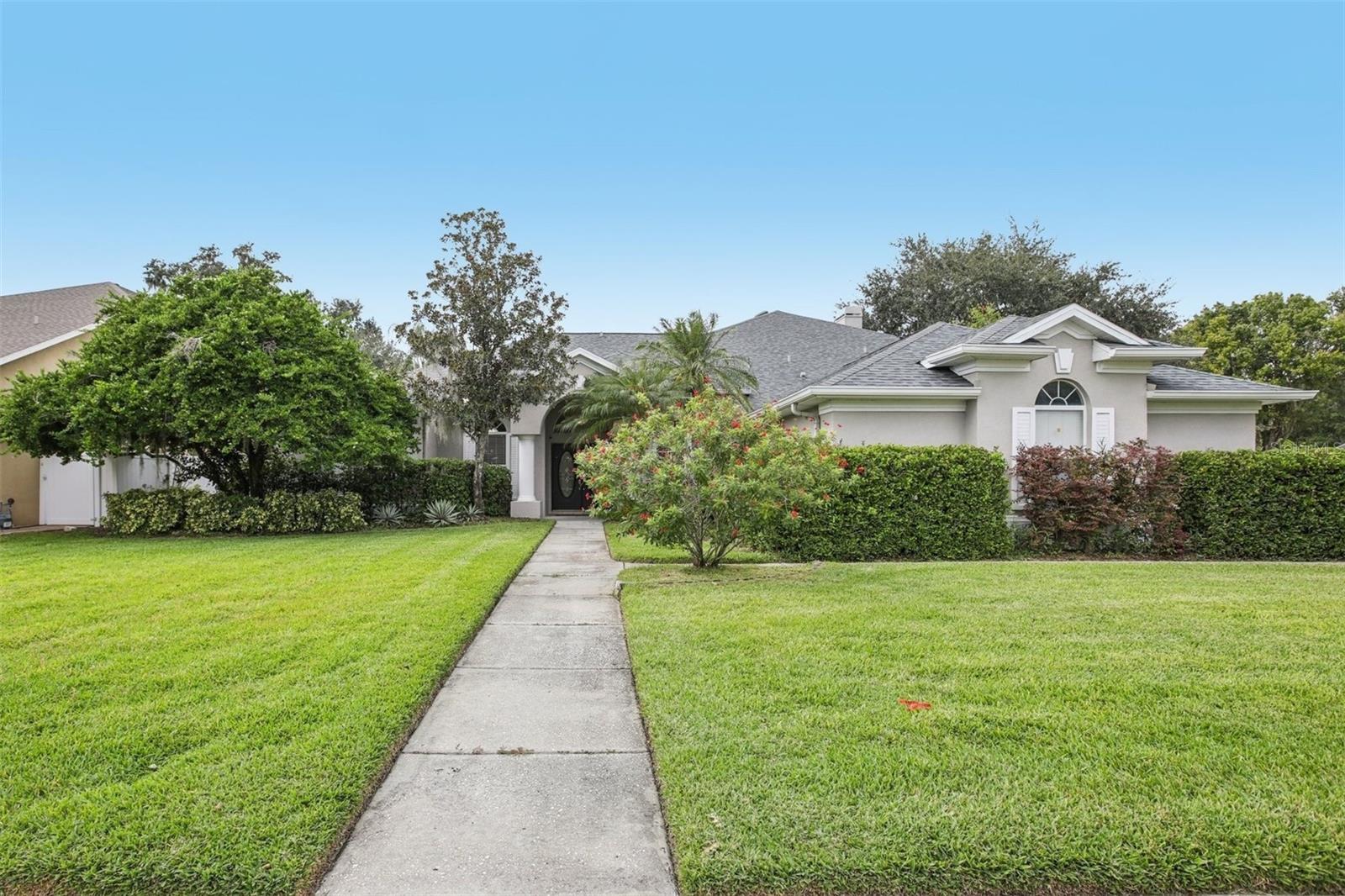
Would you like to sell your home before you purchase this one?
Priced at Only: $749,000
For more Information Call:
Address: 2903 Mossy Timber Trail, VALRICO, FL 33596
Property Location and Similar Properties
- MLS#: TB8437517 ( Residential )
- Street Address: 2903 Mossy Timber Trail
- Viewed: 18
- Price: $749,000
- Price sqft: $177
- Waterfront: No
- Year Built: 2001
- Bldg sqft: 4242
- Bedrooms: 4
- Total Baths: 3
- Full Baths: 3
- Garage / Parking Spaces: 3
- Days On Market: 14
- Additional Information
- Geolocation: 27.9028 / -82.2053
- County: HILLSBOROUGH
- City: VALRICO
- Zipcode: 33596
- Subdivision: Twin Lakes Parcels D1 D3 E
- Elementary School: Lithia Springs
- Middle School: Randall
- High School: Newsome
- Provided by: REDFIN CORPORATION
- Contact: Jennifer Velez
- 617-458-2883

- DMCA Notice
-
DescriptionOne or more photo(s) has been virtually staged. If youre dreaming of evenings strolling a gorgeous lake and then unwinding on your private covered lanai, this is the one. Set on a large, fully fenced 0.29 acre corner lot, this 4 bedroom, 3 bath beauty delivers flexible living with an office, formal living and dining rooms, an eat in kitchen, and a light filled great room with a gas fireplace and floor to ceiling windows. The kitchen pairs 42" cabinetry with solid surface counters, stainless steel appliances, a breakfast bar, and a sunny nook; nearby, disappearing sliders open to a spacious lanai with a heated saltwater pool and spa, plus direct access from the primary suite and two additional rooms. The main level primary retreat adds a sitting area, tray ceiling, French door to the lanai, and a refreshed bath with a soaker tub, separate shower, and dual vanities. A smart split layout places two more bedrooms and a full bath downstairs, while the upstairs offers a private guest suite with a full bath and a huge vaulted ceiling bonus room for media, play, fitness, or storage. Thoughtful updates include roof (2019), exterior paint (2019), interior paint (2025), appliances (2017; dishwasher 2022), New tile floors (first floor throughout all rooms) and new carpet in upstairs great room (2025), all new first floor cabinets and counters (quartz) (2025), 10 year no maintenance whole house water filter and softener (2021), new pool heater (2022). New water smart water management system (10/25). New Trane HVAC (2021; two systemsone for each floor), water heater (2021), pool salt cell (2020), pool pump (2021), and a new lanai door in the primary suite (2022). Everyday conveniences shineraised garden beds with mature fruit and berries, vaulted ceilings, a glass paneled French door flex room plus an extra flex space off the entry, a three car garage for parking and storage, and a split floor plan that simply lives well. Twin Lakes features a 12 acre park with swings and a playground, a community pool, a one mile walking loop, and tennis and basketball courts. Youre close to A rated schools, shopping, and dining, with quick routes to I 4, I 75, and the Selmon Expressway for easy trips to downtown Tampa and MacDill AFBand beaches in every direction, plus Disney and Universal when adventure calls. With over 3,300 square feet of remodeled living space, this is a warm, welcoming home where relaxing, gathering, and everyday life come easyschedule your tour today.
Payment Calculator
- Principal & Interest -
- Property Tax $
- Home Insurance $
- HOA Fees $
- Monthly -
For a Fast & FREE Mortgage Pre-Approval Apply Now
Apply Now
 Apply Now
Apply NowFeatures
Building and Construction
- Covered Spaces: 0.00
- Exterior Features: French Doors, Lighting, Private Mailbox, Rain Gutters, Sidewalk, Sliding Doors
- Fencing: Fenced
- Flooring: Carpet, Tile
- Living Area: 3241.00
- Roof: Shingle
Land Information
- Lot Features: Corner Lot, Street Dead-End
School Information
- High School: Newsome-HB
- Middle School: Randall-HB
- School Elementary: Lithia Springs-HB
Garage and Parking
- Garage Spaces: 3.00
- Open Parking Spaces: 0.00
- Parking Features: Covered, Driveway, Garage Door Opener
Eco-Communities
- Pool Features: Heated, In Ground, Salt Water, Screen Enclosure
- Water Source: Public
Utilities
- Carport Spaces: 0.00
- Cooling: Central Air, Zoned
- Heating: Electric
- Pets Allowed: Yes
- Sewer: Public Sewer
- Utilities: Electricity Connected, Public, Sewer Connected, Underground Utilities, Water Connected
Amenities
- Association Amenities: Park, Playground, Pool, Security
Finance and Tax Information
- Home Owners Association Fee: 298.00
- Insurance Expense: 0.00
- Net Operating Income: 0.00
- Other Expense: 0.00
- Tax Year: 2024
Other Features
- Appliances: Dishwasher, Dryer, Electric Water Heater, Range, Refrigerator, Washer, Water Softener, Wine Refrigerator
- Association Name: Green Acres Property Inc /Dawn Archambault
- Association Phone: (813) 600-1100
- Country: US
- Interior Features: Built-in Features, Ceiling Fans(s), Eat-in Kitchen, High Ceilings, Living Room/Dining Room Combo, Open Floorplan, Primary Bedroom Main Floor, Solid Surface Counters, Split Bedroom, Stone Counters, Thermostat, Tray Ceiling(s), Walk-In Closet(s)
- Legal Description: TWIN LAKES PARCELS D1 D3 AND E1 LOT 7 BLOCK E
- Levels: Two
- Area Major: 33596 - Valrico
- Occupant Type: Owner
- Parcel Number: U-04-30-21-5LT-E00000-00007.0
- View: Garden, Pool, Trees/Woods
- Views: 18
- Zoning Code: PD
Similar Properties
Nearby Subdivisions
Arbor Reserve Estates
Bloomingdale
Bloomingdale Oaks
Bloomingdale Sec A
Bloomingdale Sec A Unit 1
Bloomingdale Sec Aa Gg Uni
Bloomingdale Sec B
Bloomingdale Sec Bb Ph
Bloomingdale Sec Bl 28
Bloomingdale Sec Dd Ph
Bloomingdale Sec Dd Ph 3 A
Bloomingdale Sec Ee Ph
Bloomingdale Sec Ff
Bloomingdale Sec J
Bloomingdale Sec J J
Bloomingdale Sec L
Bloomingdale Sec L Unit
Bloomingdale Sec M
Bloomingdale Sec O
Bloomingdale Sec P Q
Bloomingdale Sec Pq
Bloomingdale Sec R
Bloomingdale Sec R Unit 1
Bloomingdale Sec U V Ph
Bloomingdale Sec W
Bloomingdale Section Aa Gg
Bloomingdale Section Aa Gg Uni
Brandon Woodlands
Buckhorn First Add
Buckhorn First Add Unit 1
Buckhorn Golf Club Estates Pha
Buckhorn Golf Estates Ph I
Buckhorn Groves Ph 1
Buckhorn Groves Ph 2
Buckhorn Preserve
Buckhorn Preserve Ph 2
Buckhorn Preserve Ph 4
Buckhorn Run
Buckhorn Second Add
Buckhorn Seventh Add
Buckhorn Sixth Add
Buckhorn Spgs Manor
Buckhorn Springs Manor
Chickasaw Meadows
Country Gate
Crestwood Estates
Drakes Place
Durant Oaks
Emerald Creek
Fairway Ridge
Fairway Ridge Add
Harvest Field
Legacy Ridge
Lithia Ridge Ph I
Mason Oaks
Meadow Ridge Estates
Meadow Ridge Estates Un 2
Meadow Ridge Estates Unit 3
Oakdale Riverview Estates
Oakdale Riverview Estates Un 3
Ranch Road Groves
Ranch Road Groves Unit 1a
Ranch Road Groves Unit 2b
River Hills Fairway One
River Hills Country Club Parce
River Hills Country Club Ph
River Hills Country Club Ph 03
River Ridge Reserve
Shetland Ridge
Starling Ridge
Stone Hollow
Sugarloaf Ridge
The Estates
The Estates At Bloomingdale
Timber Knoll Sub
Twin Lakes
Twin Lakes Parcels D1 D3 E
Twin Lakes Parcels D1 D3 & E
Twin Lakes Prcls A1 B1 C
Unplatted
Van Sant Sub
Vivir
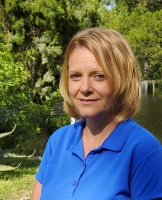
- Christa L. Vivolo
- Tropic Shores Realty
- Office: 352.440.3552
- Mobile: 727.641.8349
- christa.vivolo@gmail.com



