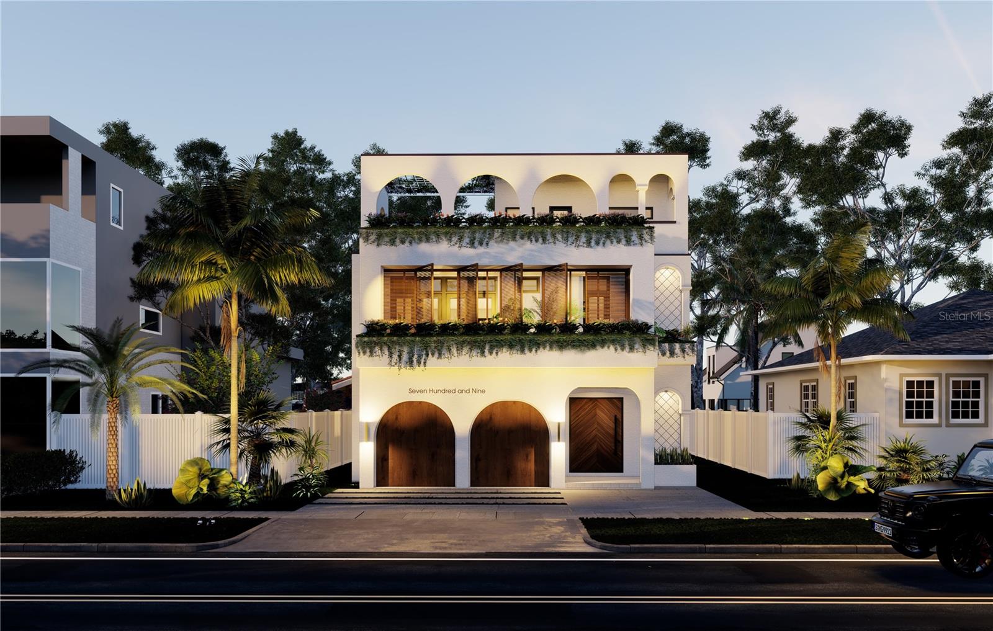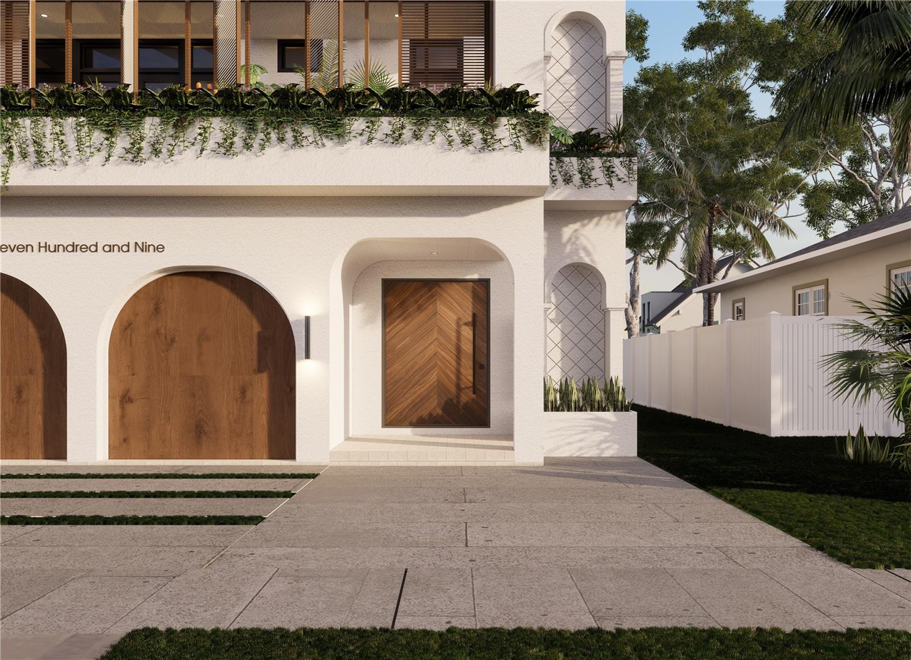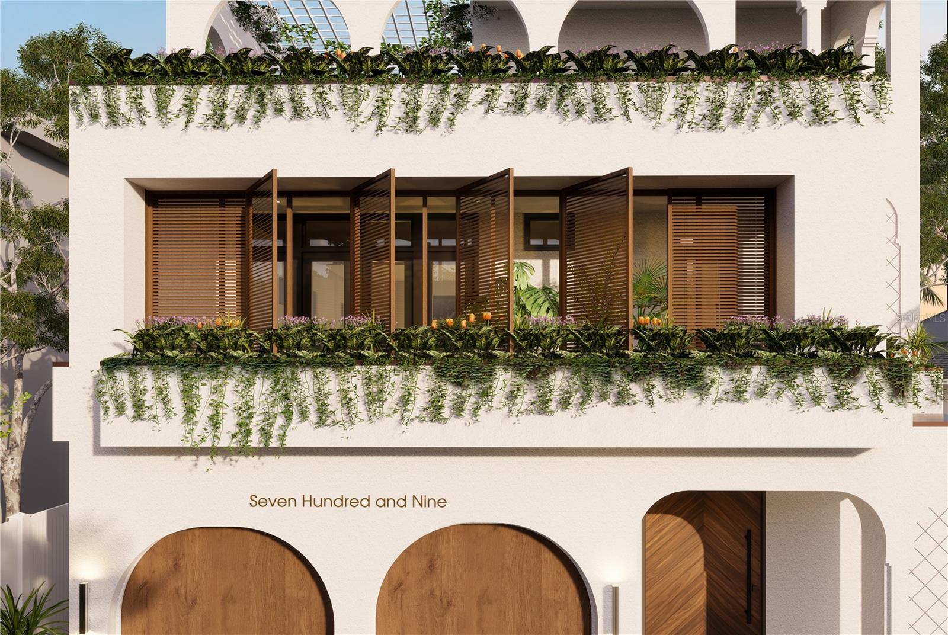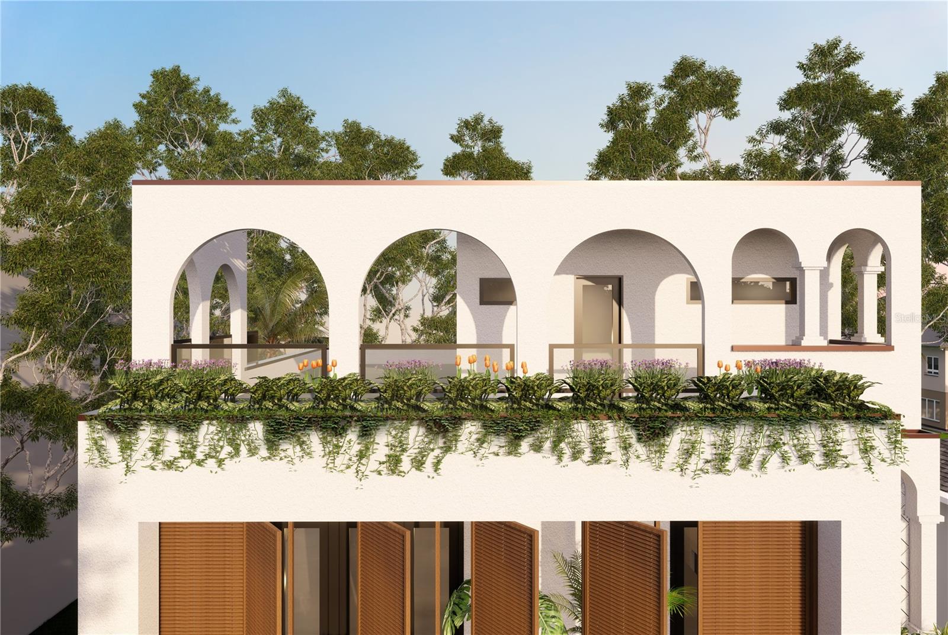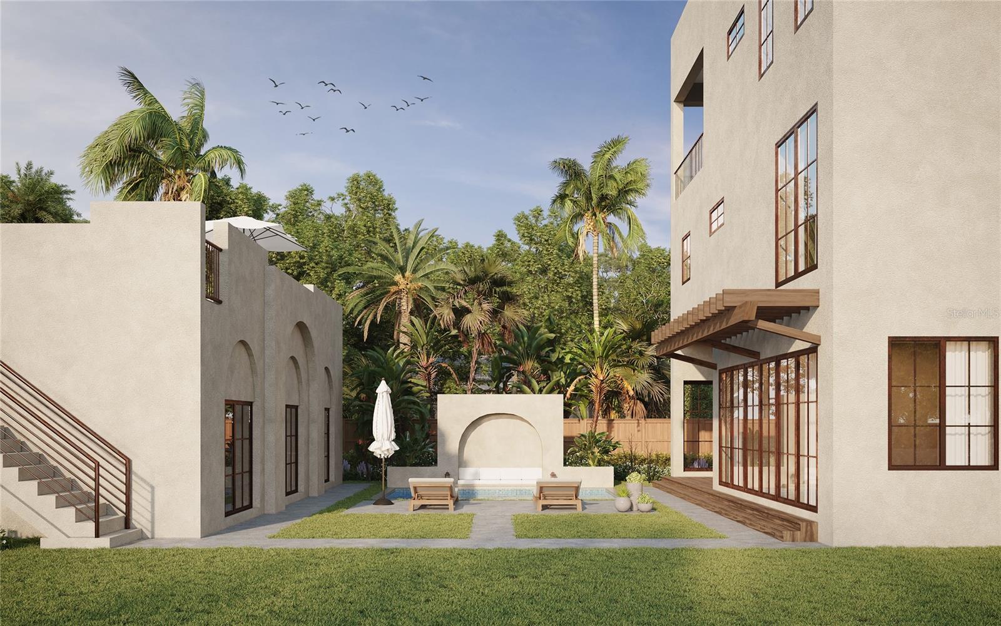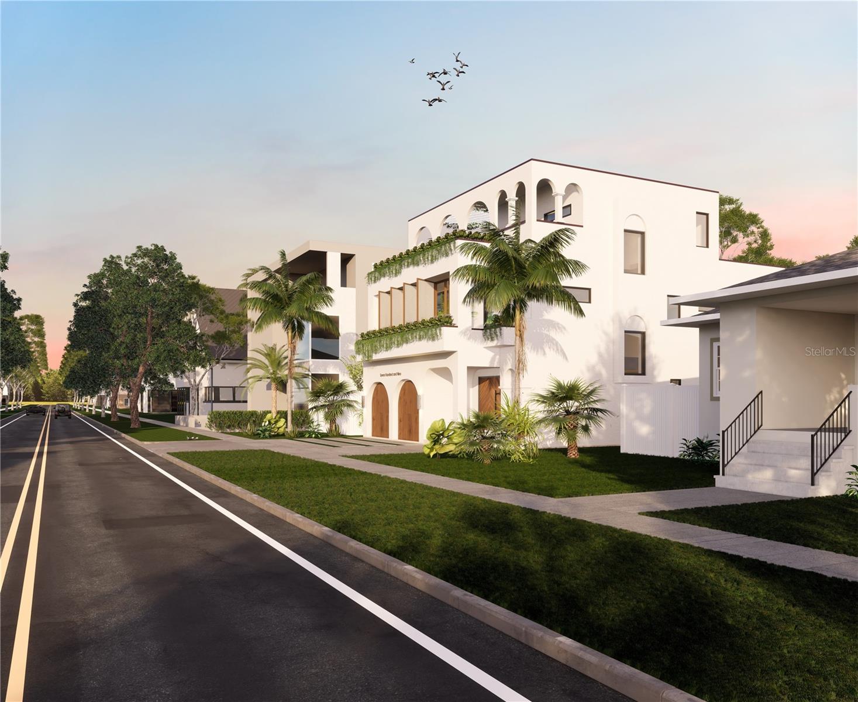709 Ross Avenue, TAMPA, FL 33602
Property Photos
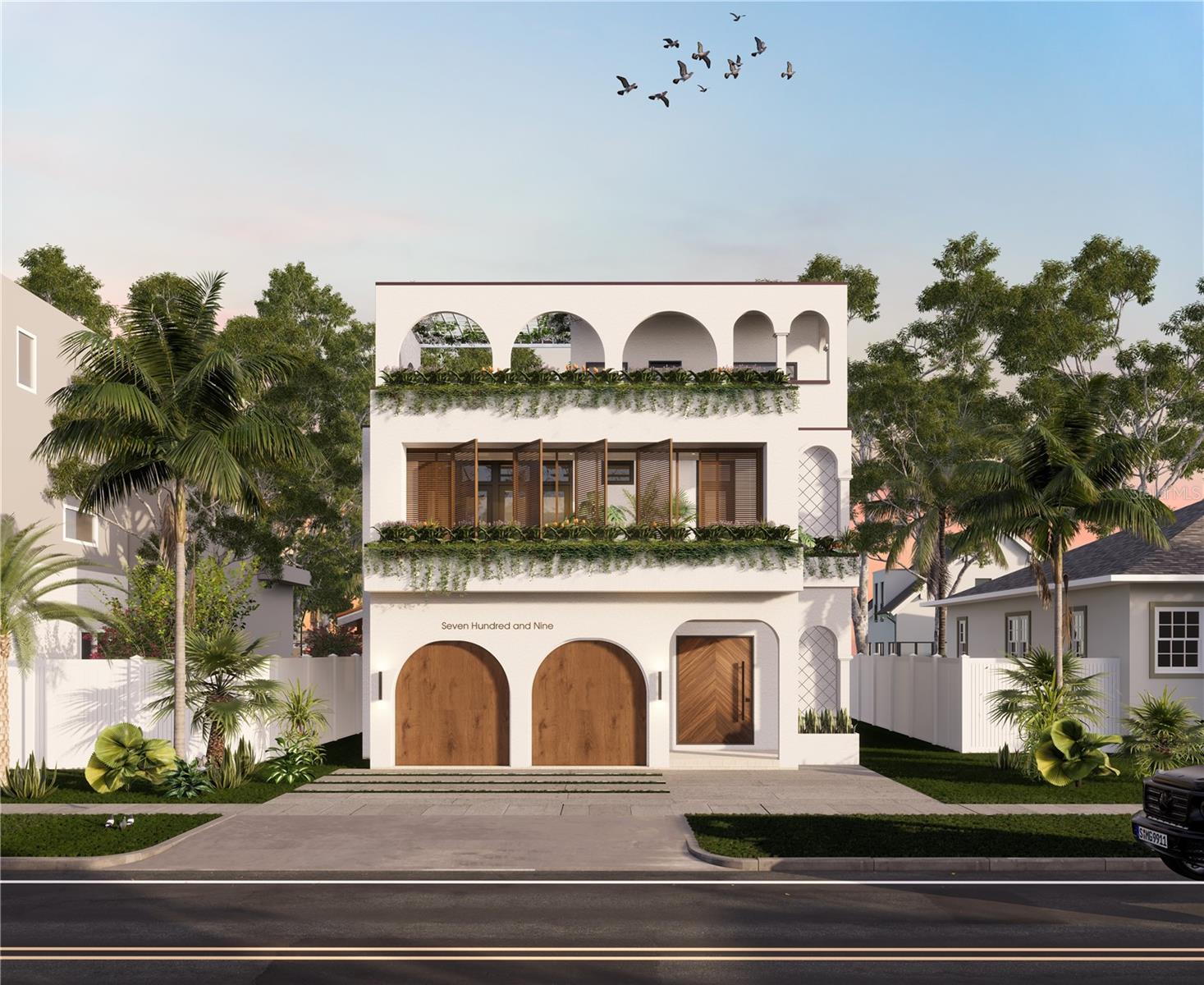
Would you like to sell your home before you purchase this one?
Priced at Only: $2,800,000
For more Information Call:
Address: 709 Ross Avenue, TAMPA, FL 33602
Property Location and Similar Properties
- MLS#: TB8438427 ( Residential )
- Street Address: 709 Ross Avenue
- Viewed: 51
- Price: $2,800,000
- Price sqft: $542
- Waterfront: No
- Year Built: 2026
- Bldg sqft: 5166
- Bedrooms: 5
- Total Baths: 6
- Full Baths: 4
- 1/2 Baths: 2
- Garage / Parking Spaces: 2
- Days On Market: 11
- Additional Information
- Geolocation: 27.9635 / -82.4684
- County: HILLSBOROUGH
- City: TAMPA
- Zipcode: 33602
- Subdivision: Ridgewood Park
- Provided by: KELLER WILLIAMS TAMPA CENTRAL
- Contact: Kamilla Altunyan
- 813-865-0700

- DMCA Notice
-
DescriptionUnder Construction. A private, Balinese inspired sanctuary just steps from Downtown Tampa. Engulf yourself in this dramatic, one of a kind design by LuCasa Design & Development. Blending modern organic finishes with timeless luxury this home will have all your friends, & neighbors swooning. This three story architectural masterpiece commands attention with its striking Mediterranean inspired design accentuated by sculpted arches, warm natural wood finishes, and lush cascading greenerycreating a visual harmony that feels both timeless and refreshingly contemporary. Upon entering the home you will be greeted with an open foyer with a focal tree feature emerging the outdoors indoors. The main level features an open floor plan seamlessly combining living, dinning with a wine cellar, & kitchen expansive sliding doors leading out to your covered lanai/outdoor kitchen & a serene outdoor space. The kitchen is a chefs dream. With custom cabinetry, a gas range, top of the line stainless steel appliances & an oversized island making entertainment a dream. As you make your way upstairs to the second level you will find 2 sizable guest bedrooms, 2 full baths, laundry room, & the owner retreat. The owners retreat is your private oasis that you will never want to leave featuring oversized dual closets, a balcony spanning across the length of the house with custom wood shutters to maintain the cool air within the balcony & lush greenery providing optimum privacy, yet allowing you to overlook the future Riverwalk expansion. The primary en suite features dual vanities, water closet, a generous sized shower, & a soaking tub with plenty of natural light where you can relax & soak the day away. On the third floor you will find the flex/media room, half bath, & a rooftop garden overlooking the future Riverwalk expansion an unbeatable and one of a kind view & location. The tranquil yard will feature a custom pool, turf, AND an oversized guest house making it a perfect escape or space for guests. The guest house features beautiful arched doorways, a game room/additional living room, 2 additional guest bedrooms, wet bar, & full bath. Head to the sundeck above the guest house where you can catch some rays, read a book, relax & enjoy the Florida weather. This home is the perfect opportunity to enjoy downtown living yet have a serene & tranquil home. With close proximity to all that Tampa has to offer such as Tampa Riverwalk (w/ a $56M expansion slated to begin 2025/2026), Armature Works, & plenty of dining & entertainment options. This is one home you do NOT want to miss. Schedule today!
Payment Calculator
- Principal & Interest -
- Property Tax $
- Home Insurance $
- HOA Fees $
- Monthly -
For a Fast & FREE Mortgage Pre-Approval Apply Now
Apply Now
 Apply Now
Apply NowFeatures
Building and Construction
- Builder Model: LuCasa Mediterranean
- Builder Name: LuCasa Design & Development
- Covered Spaces: 0.00
- Exterior Features: Balcony, French Doors, Lighting, Other
- Flooring: Hardwood, Tile
- Living Area: 4226.00
- Other Structures: Guest House
- Roof: Membrane, Other
Property Information
- Property Condition: Under Construction
Garage and Parking
- Garage Spaces: 2.00
- Open Parking Spaces: 0.00
Eco-Communities
- Pool Features: Lighting, Other
- Water Source: Public
Utilities
- Carport Spaces: 0.00
- Cooling: Central Air
- Heating: Central
- Pets Allowed: Yes
- Sewer: Public Sewer
- Utilities: Public
Finance and Tax Information
- Home Owners Association Fee: 0.00
- Insurance Expense: 0.00
- Net Operating Income: 0.00
- Other Expense: 0.00
- Tax Year: 2024
Other Features
- Appliances: Dishwasher, Microwave, Range, Range Hood
- Country: US
- Interior Features: Built-in Features, Ceiling Fans(s), Eat-in Kitchen, Open Floorplan
- Legal Description: RIDGEWOOD PARK LOT 13 LESS W 50 FT AND LOT 14 LESS E 48 2/3 FT BLOCK D
- Levels: Three Or More
- Area Major: 33602 - Tampa
- Occupant Type: Vacant
- Parcel Number: A-14-29-18-4S0-D00000-00013.0
- Style: Mediterranean
- Views: 51
- Zoning Code: RS-60
Nearby Subdivisions
4s0ridgewood Park
Beach Harbour
Campbells
Centralia
Drews Add To Tampa
Fairburn
Fuchs Sub Of Blocks 1
Hotel Ora Private Residences
Kennedys Tampa Heights
Keys
Keys/south Tampa Heights Area
Keyssouth Tampa Heights Area
Lake Robles
Mac Farlane Hugh C Sub
Mallicoats Sub
Munro Mc Intoshs Add
Munro & Mc Intoshs Add
Ora
Orange Villa
Port Royal At Harbour Island P
Richards W J
Ridgewood Park
River Heights
Riverside Heights
Riverwoods Sub
Robles Sub Of S 160 Ft Of W 14
Robles Sub Sub Of Lt
Robles Subdivision
Rosebury Park
Suburb Royal
Warren Keyes
Warren & Keyes
West Highlands
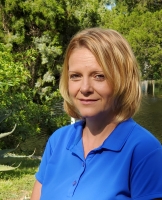
- Christa L. Vivolo
- Tropic Shores Realty
- Office: 352.440.3552
- Mobile: 727.641.8349
- christa.vivolo@gmail.com



