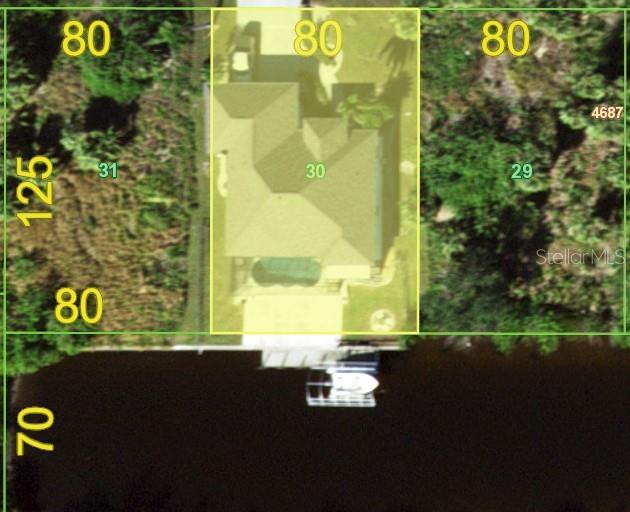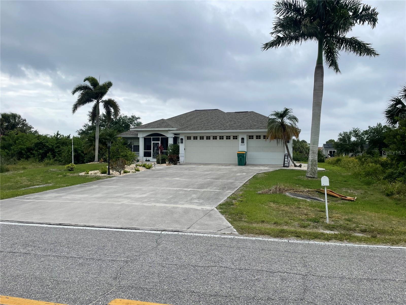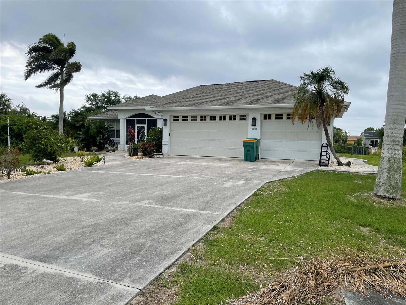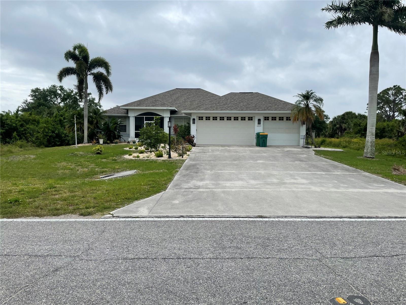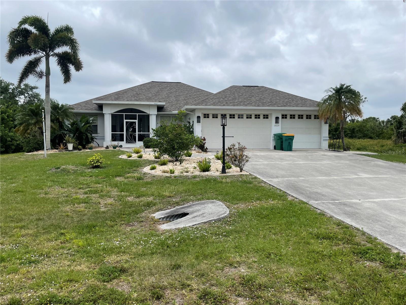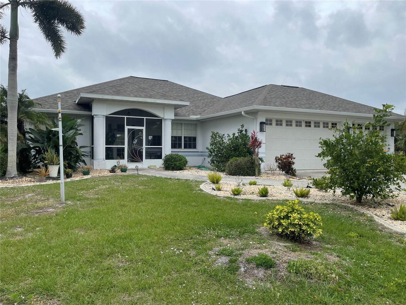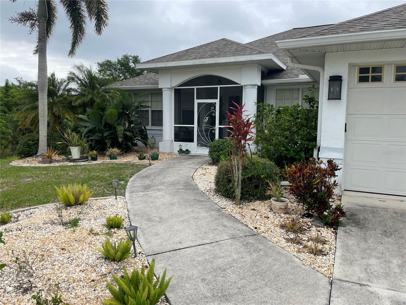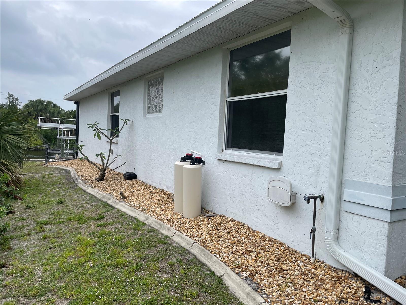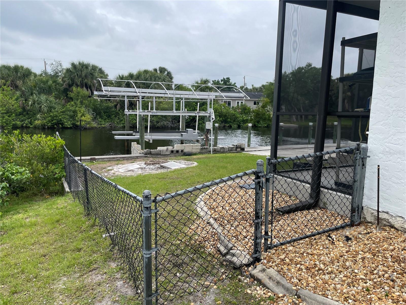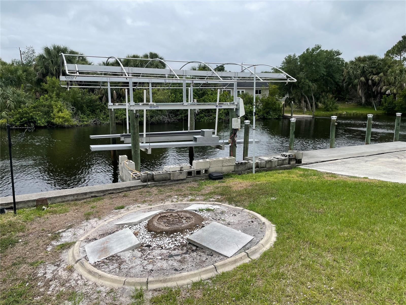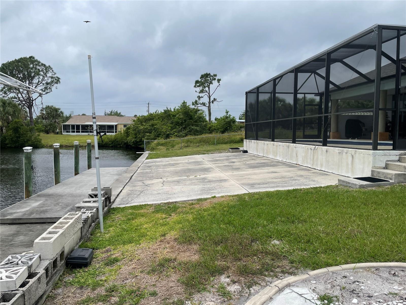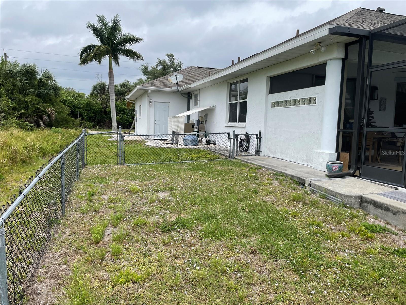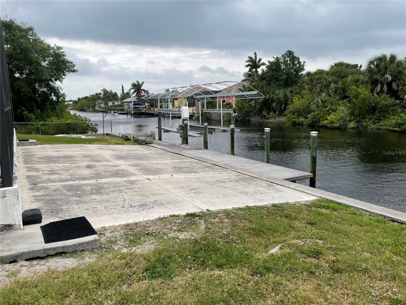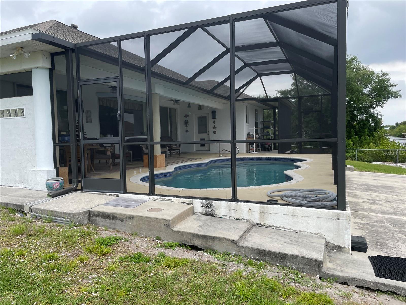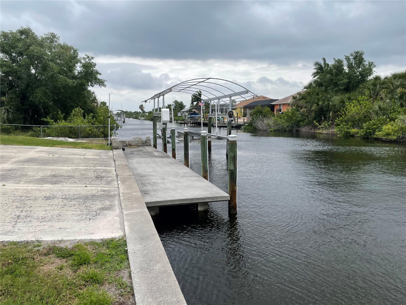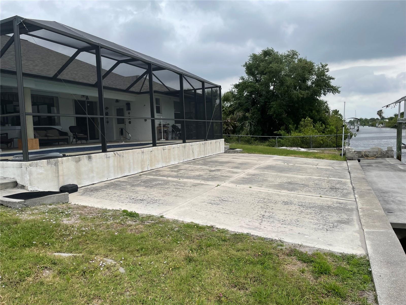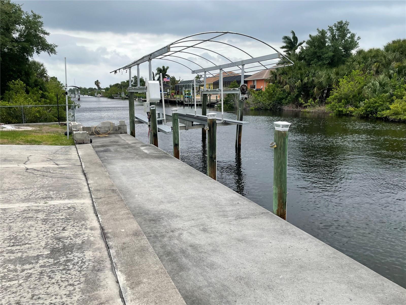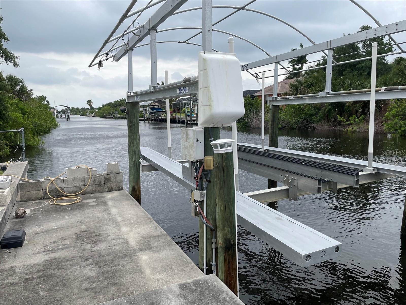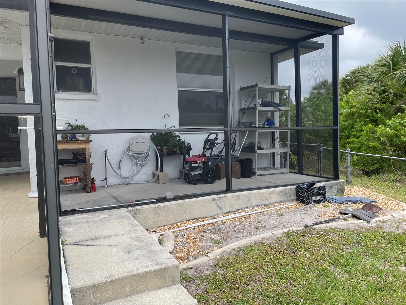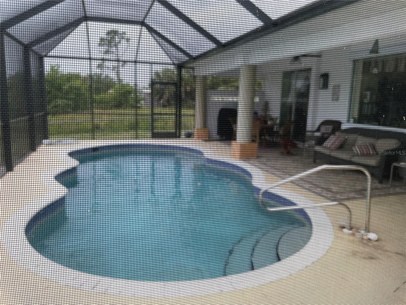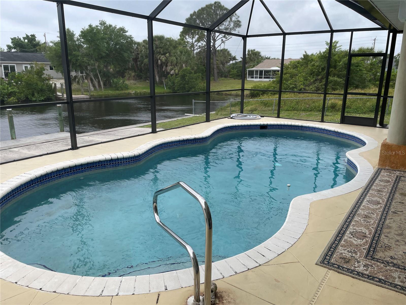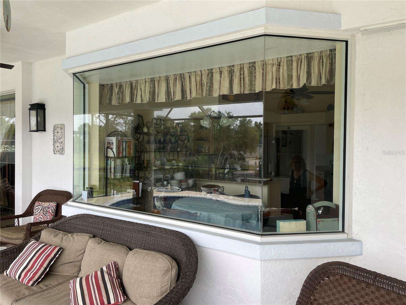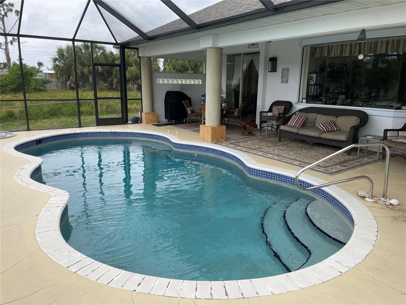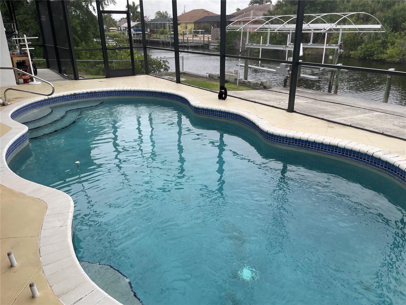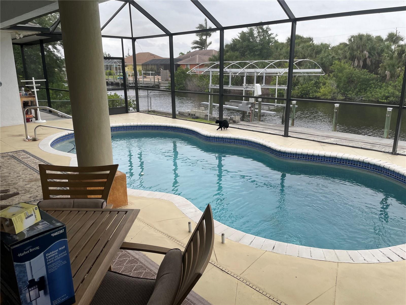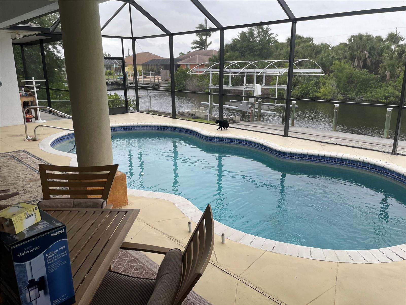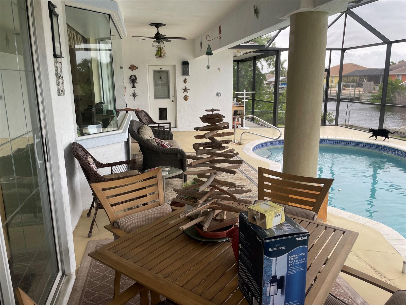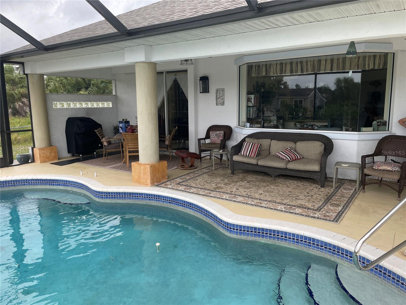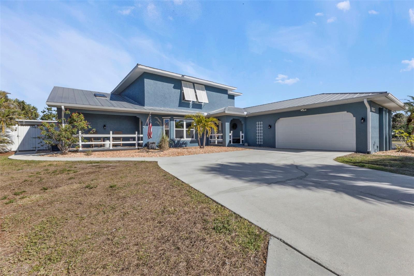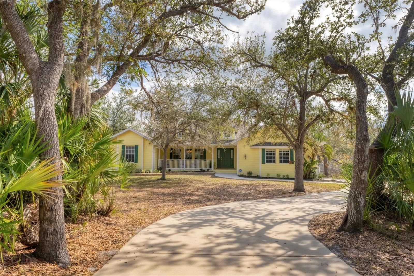18029 Ohara Drive, PORT CHARLOTTE, FL 33948
Property Photos
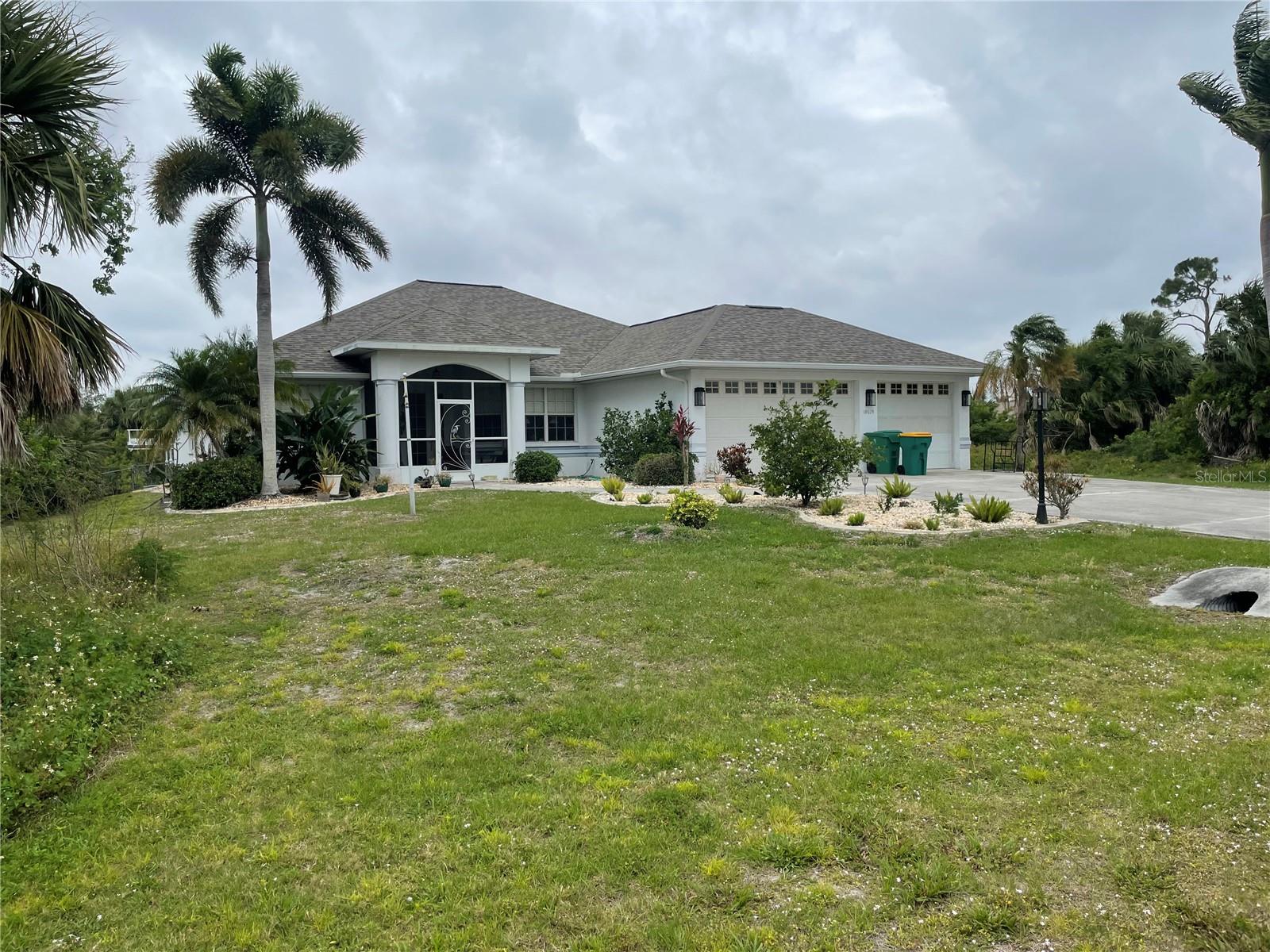
Would you like to sell your home before you purchase this one?
Priced at Only: $874,900
For more Information Call:
Address: 18029 Ohara Drive, PORT CHARLOTTE, FL 33948
Property Location and Similar Properties
- MLS#: C7491026 ( Single Family )
- Street Address: 18029 Ohara Drive
- Viewed: 56
- Price: $874,900
- Price sqft: $275
- Waterfront: Yes
- Wateraccess: Yes
- Waterfront Type: Canal - Brackish
- Year Built: 2001
- Bldg sqft: 3187
- Bedrooms: 3
- Total Baths: 4
- Full Baths: 3
- 1/2 Baths: 1
- Garage / Parking Spaces: 3
- Days On Market: 363
- Additional Information
- Geolocation: 26.9591 / -82.1551
- County: CHARLOTTE
- City: PORT CHARLOTTE
- Zipcode: 33948
- Subdivision: Port Charlotte Sec 079
- Provided by: OCEAN PARTNERS REAL ESTATE
- Contact: Wayne Goss

- DMCA Notice
-
DescriptionBeautiful 3 car garage, 3 bedrooms and den/office 4th bedroom/possible, sailboat water, saltwater pool home. Custom built home, 9 ft ceilings, crown molding, lighted tray ceiling, vaulted ceiling, stone counter tops, newer appliance's, split bedroom plan. Extensive concrete dock, concrete piers, electric and water and 6000lb boat lift. The lanai is caged and patio area is covered. The pool is saltwater design. Easy on the skin and cheaper to maintain. Sailboat water with no fixed bridges easy access to the bay and harbor and then onto the gulf of mexico. There are 2 and a half bathrooms. The half bath has access to the den and pool area for easy clean up and an outside shower. Huge concrete patio outside approx. 25 x 35 uncovered for outside entertainment. There is an attached screened green house incorporated into the lanai area. Fenced in chain link yard area. The interior of this home is breath taking with stone counter tops high volume and tray ceilings. A split bedroom plan and an open great room layout. Special lighting, ceramic tile, carpeting and wood floors. The entry way is screened with distinct inlays of ceramic tile. Chandelier and built in coved architecture dining area seperate with tray ceiling. The master bedroom is spacious and large, lighted tray ceiling, walk in closet, sliding glass doors overlooking pool lanai area. Master bath has dual sinks, tub and separate shower, glass block, walk in. Perfect! In the kitchen/breakfast nook area is a huge "aquarium" glass bay window for a beautiful wide open view of pool, canal dock area! See pictures!
Payment Calculator
- Principal & Interest -
- Property Tax $
- Home Insurance $
- HOA Fees $
- Monthly -
For a Fast & FREE Mortgage Pre-Approval Apply Now
Apply Now
 Apply Now
Apply NowFeatures
Other Features
- Views: 56
Similar Properties
Nearby Subdivisions
Heritage Oak Park
Heritage Oak Park 01
Heritage Oak Park 02
Heritage Oak Park 03
Heritage Oak Park 04
Heritage Oak Parkheritage Vill
Manchester Estates
Mcgrath Point Estates
Not Applicable
Peachland
Port Charlotte
Port Charlotte Div Sec 41
Port Charlotte Sec 008
Port Charlotte Sec 010
Port Charlotte Sec 021
Port Charlotte Sec 023
Port Charlotte Sec 031
Port Charlotte Sec 037
Port Charlotte Sec 044
Port Charlotte Sec 079
Port Charlotte Sec 089
Port Charlotte Sec 090
Port Charlotte Sec 091
Port Charlotte Sec 092
Port Charlotte Sec 101
Port Charlotte Sec 23
Port Charlotte Sec 37
Port Charlotte Sec 41
Port Charlotte Sec 79
Port Charlotte Sec 8
Port Charlotte Sec Cc8
Port Charlotte Sec31
Port Charlotte Sec8
Port Charlotte Section 21
Port Charlotte Section 31
Port Charlotte Section 87
Port Charlotte Sub I Sec 31
Port Charlotte Sub Sec 23
Port Charlotte Sub Sec 37
Port Charlotted Sec 23
Port Port Charlotte Sec 37
Rocksedge
South Bayview Estates

- Christa L. Vivolo
- Tropic Shores Realty
- Office: 352.440.3552
- Mobile: 727.641.8349
- christa.vivolo@gmail.com



