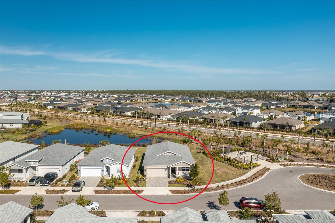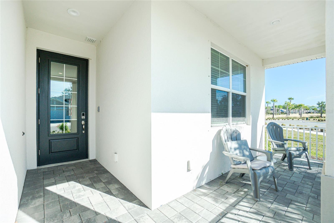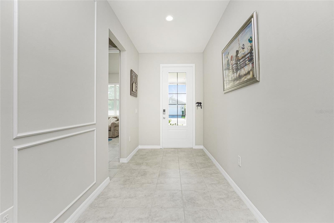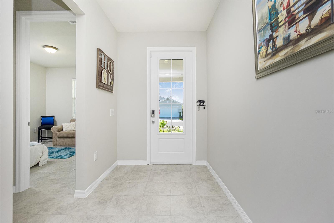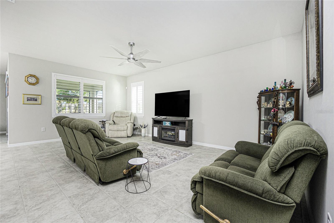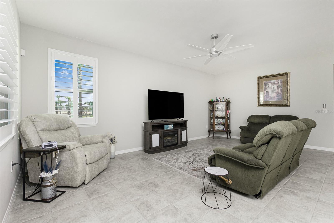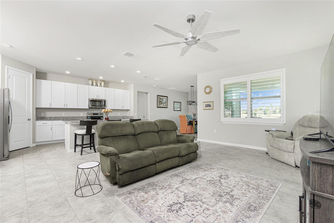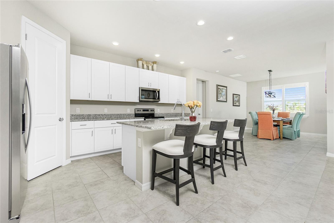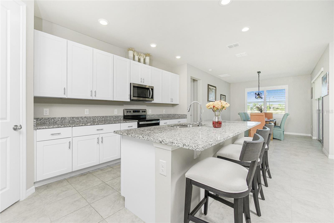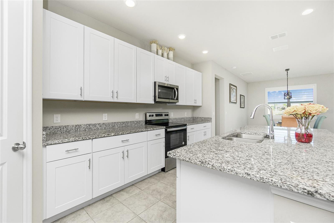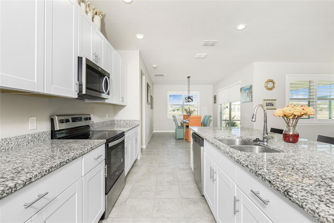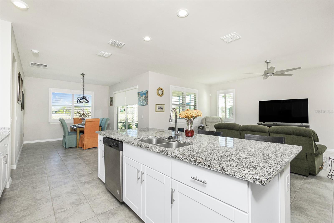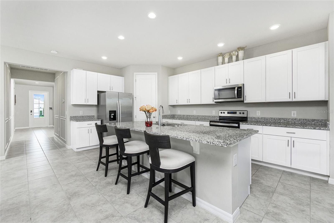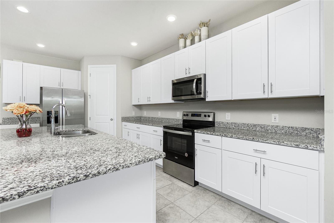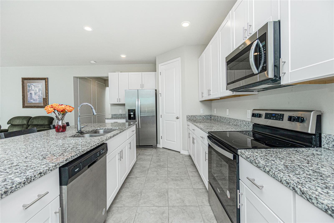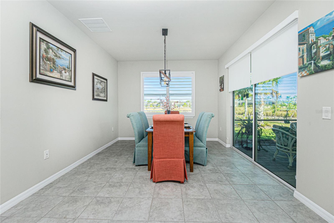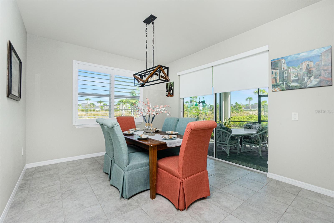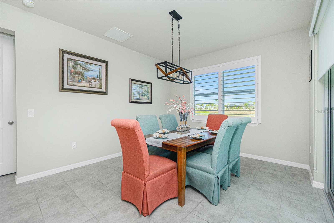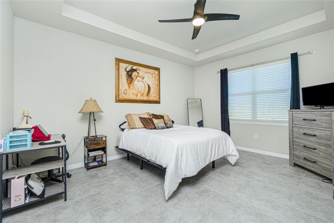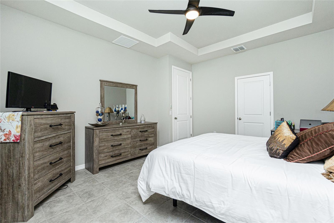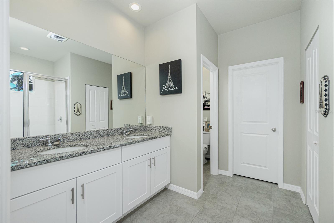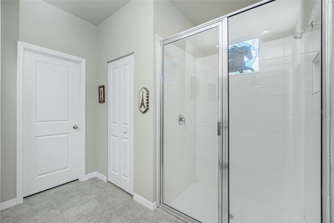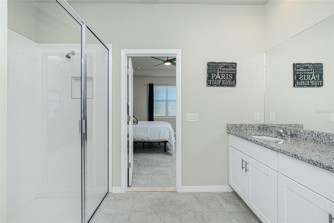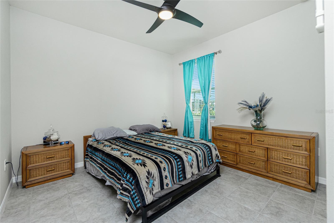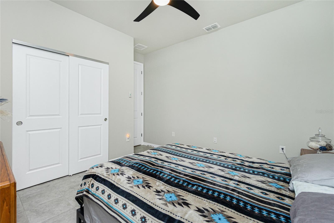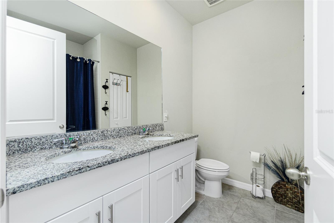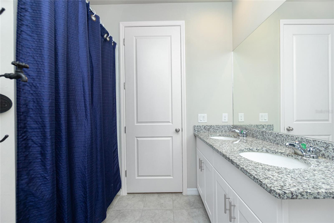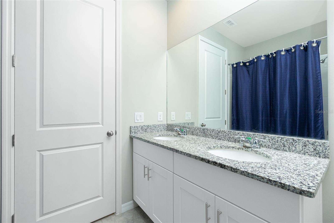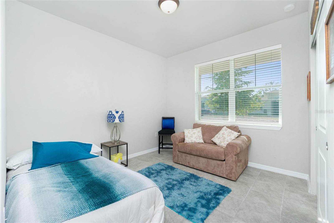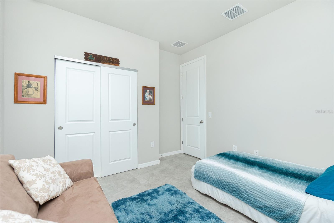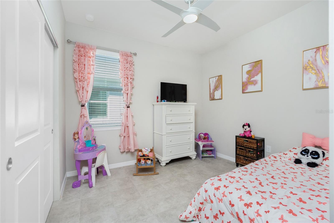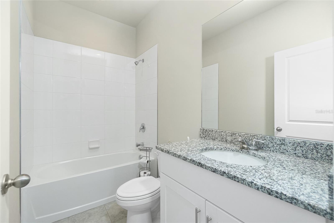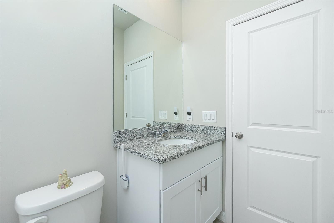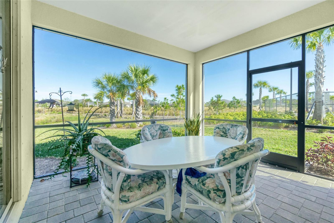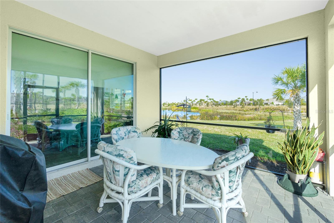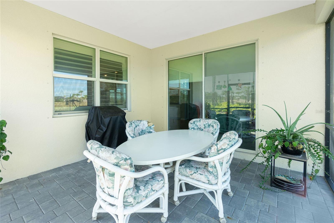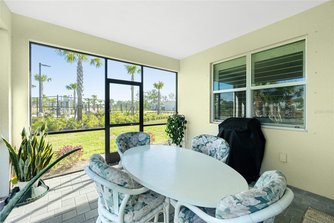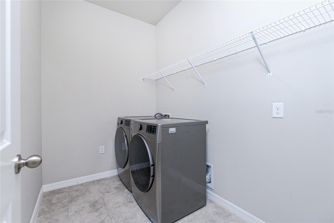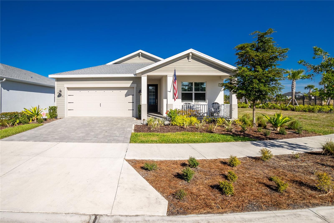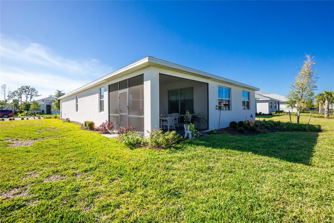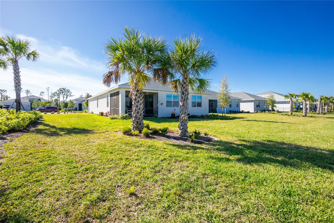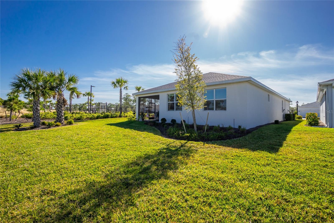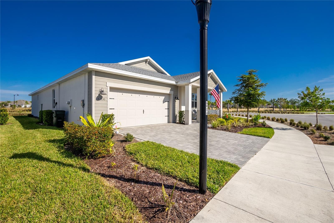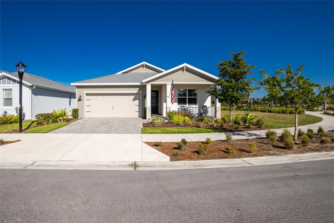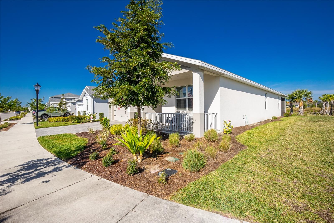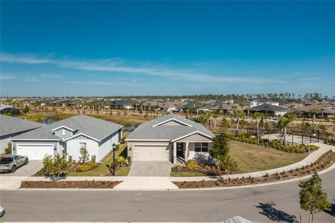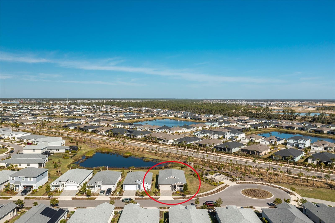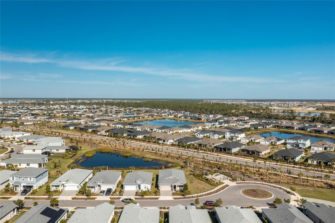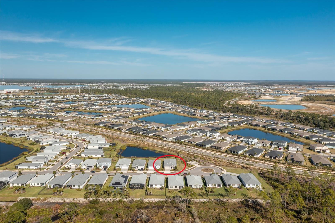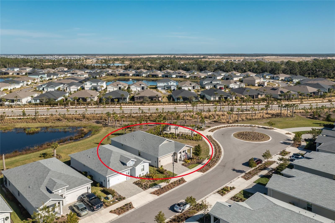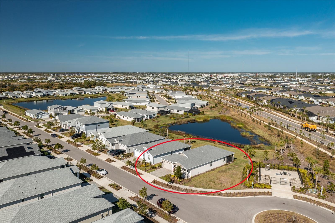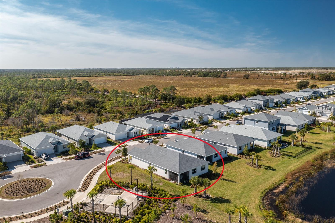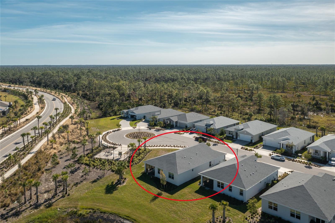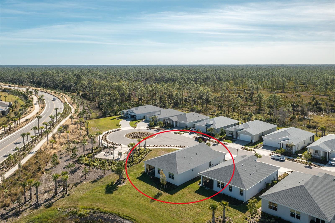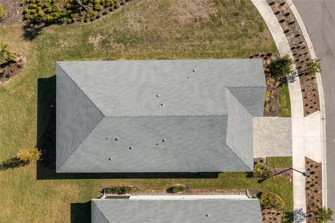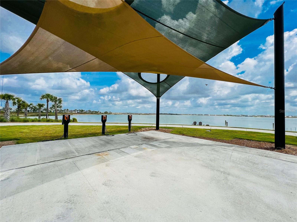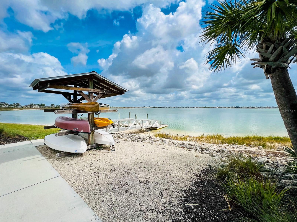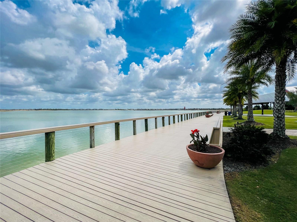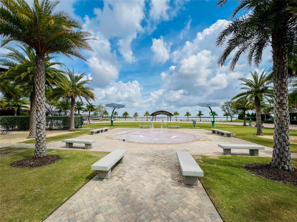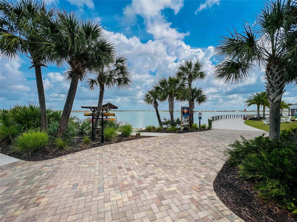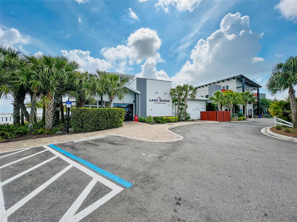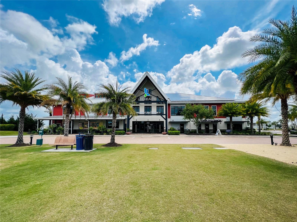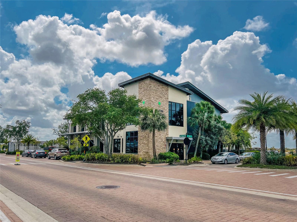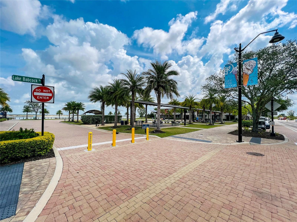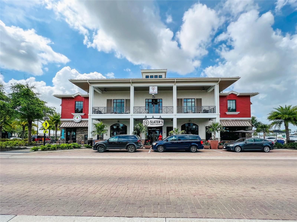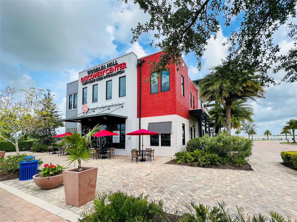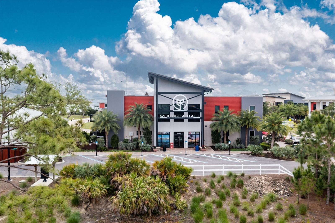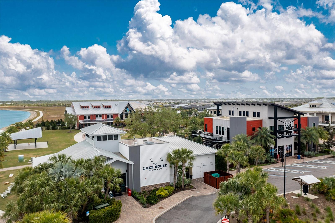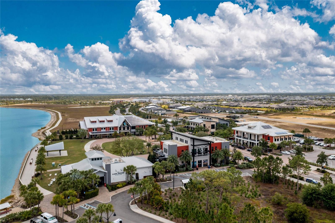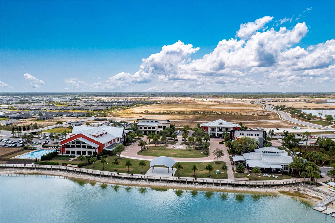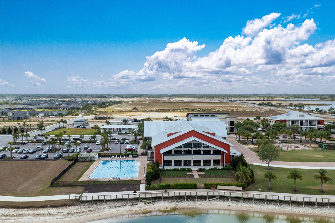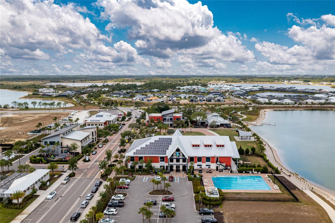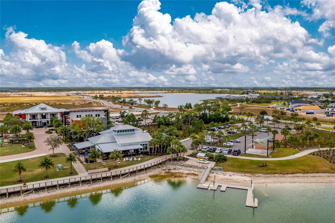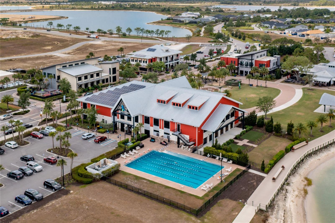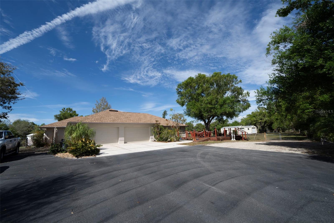43930 Cattleman Drive, PUNTA GORDA, FL 33982
Property Photos
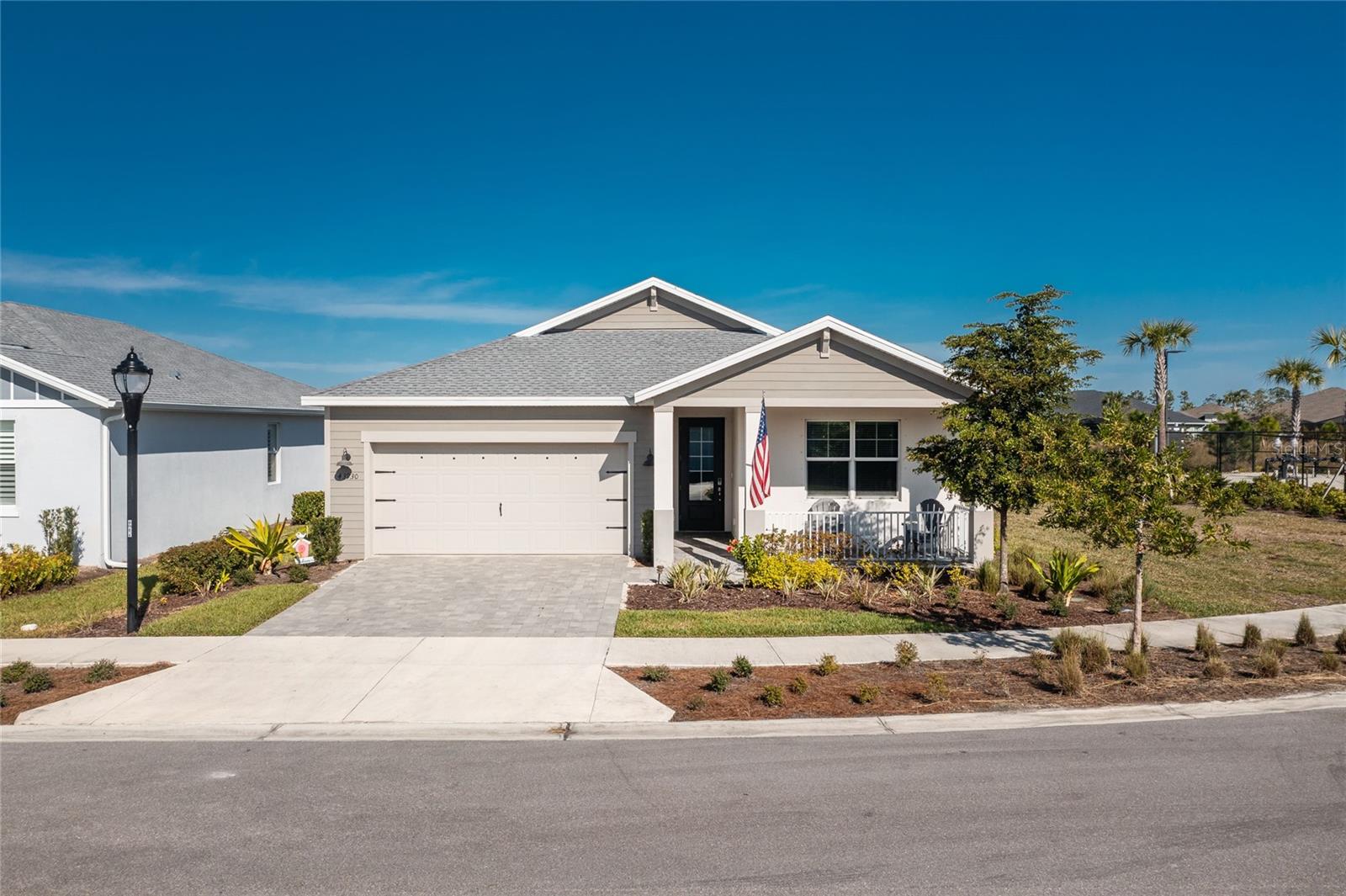
Would you like to sell your home before you purchase this one?
Priced at Only: $434,900
For more Information Call:
Address: 43930 Cattleman Drive, PUNTA GORDA, FL 33982
Property Location and Similar Properties
- MLS#: C7501406 ( Residential )
- Street Address: 43930 Cattleman Drive
- Viewed: 47
- Price: $434,900
- Price sqft: $147
- Waterfront: No
- Year Built: 2022
- Bldg sqft: 2960
- Bedrooms: 4
- Total Baths: 3
- Full Baths: 3
- Garage / Parking Spaces: 2
- Days On Market: 118
- Additional Information
- Geolocation: 26.7702 / -81.73
- County: CHARLOTTE
- City: PUNTA GORDA
- Zipcode: 33982
- Subdivision: Babcock Ranch Community Town C
- Provided by: RE/MAX PALM PCS
- Contact: Kris White
- 941-889-7654

- DMCA Notice
-
DescriptionGet ready to fall in love with this stunning, newly built home in the heart of Babcock Ranch! Offering 4 spacious bedrooms including two luxurious master suites and 3 bathrooms across 2,192 sqft, this home is designed for comfort, style, and endless possibilities. What truly sets this property apart? NO neighbors on the right side! With only one home adjacent, youll feel like you have room to breathe. Inside, youll be wowed by the modern, neutral color palette that flows effortlessly throughout the home. The primary master suite is your personal retreat, featuring a MASSIVE walk in closet that will make you smile every time you see it. The master bathroom offers the perfect blend of style and function, making mornings feel like a spa experience. Love to cook or entertain? The open concept kitchen is a showstopper with granite countertops, stainless steel appliances, and an island that doubles as a breakfast bar seating 3 4 guests. Hosting formal dinners? The spacious dining room has you covered. Step outside to your screened in patio and soak up the Florida sunshine in peace. With only 103 homes in this boutique neighborhood, you'll enjoy a tranquil atmosphere and easy accessibility. Enjoy miles of walking, hiking, and biking trails, or join in the lively weekly town events. Whether you crave adventure or relaxation, this community has something for everyone. This home offers a one of a kind opportunity to own a slice of paradise with unmatched privacy and plenty of space to live your best life. Schedule your showing today, homes like this dont stay on the market long!
Payment Calculator
- Principal & Interest -
- Property Tax $
- Home Insurance $
- HOA Fees $
- Monthly -
For a Fast & FREE Mortgage Pre-Approval Apply Now
Apply Now
 Apply Now
Apply NowFeatures
Building and Construction
- Covered Spaces: 0.00
- Exterior Features: Sidewalk, Sliding Doors
- Flooring: Tile
- Living Area: 2192.00
- Roof: Shingle
Garage and Parking
- Garage Spaces: 2.00
- Open Parking Spaces: 0.00
Eco-Communities
- Water Source: Public
Utilities
- Carport Spaces: 0.00
- Cooling: Central Air
- Heating: Central, Electric
- Pets Allowed: Yes
- Sewer: Public Sewer
- Utilities: BB/HS Internet Available, Cable Available, Electricity Connected, Fiber Optics, Public, Sewer Connected, Sprinkler Meter, Sprinkler Recycled, Street Lights, Underground Utilities, Water Connected
Amenities
- Association Amenities: Clubhouse, Fence Restrictions, Fitness Center, Maintenance, Park, Playground, Pool, Recreation Facilities, Security, Tennis Court(s), Vehicle Restrictions
Finance and Tax Information
- Home Owners Association Fee Includes: Guard - 24 Hour, Pool, Internet, Maintenance Structure, Maintenance Grounds, Management, Recreational Facilities, Security, Trash
- Home Owners Association Fee: 492.00
- Insurance Expense: 0.00
- Net Operating Income: 0.00
- Other Expense: 0.00
- Tax Year: 2023
Other Features
- Appliances: Dishwasher, Disposal, Dryer, Microwave, Range, Refrigerator, Washer
- Association Name: Crescent Grove Homeowners Association
- Association Phone: 877-221-6919
- Country: US
- Interior Features: Ceiling Fans(s), Eat-in Kitchen, High Ceilings, Open Floorplan, Split Bedroom, Tray Ceiling(s), Walk-In Closet(s), Window Treatments
- Legal Description: BTC 001 0000 2033 BABCOCK COMMUNITY TOWN CENTER SOUTHEAST LOT 2033 3180464 L/E3258408
- Levels: One
- Area Major: 33982 - Punta Gorda
- Occupant Type: Owner
- Parcel Number: 422632237054
- Views: 47
- Zoning Code: BOZD
Similar Properties
Nearby Subdivisions
Babcock
Babcock National
Babcock Ranch
Babcock Ranch Comm Crescent La
Babcock Ranch Community
Babcock Ranch Community Cresce
Babcock Ranch Community Edgewa
Babcock Ranch Community Northr
Babcock Ranch Community Ph 1a
Babcock Ranch Community Ph 1b1
Babcock Ranch Community Ph 1b2
Babcock Ranch Community Ph 1b3
Babcock Ranch Community Ph 2a
Babcock Ranch Community Ph 2b
Babcock Ranch Community Ph 2c
Babcock Ranch Community Ph 2d
Babcock Ranch Community Ph Ia
Babcock Ranch Community Ph La
Babcock Ranch Community Preser
Babcock Ranch Community Town C
Babcock Ranch Community Villag
Babcock Ranch Communitypreserv
Blk A 1st Add
Brookfield Commons
Calusa Creek
Calusa Crk Ph 01
Charhilands
Charlotte Harbor Resort Mobile
Charlotte Ranchettes
Charlotte Ranchettes 410
Charlotte Ranchettes 484s
Charlotte Ranchettes Tr 273
Cleveland
Cleveland North
Creekside Run
Crescent Grove
Crescent Lakes
Edgewater
Edgewater Shores
Floridonia
Lake Babcock
Lake Timber
Lindue
Muse
Northridge
Not Applicable
Palm Shores
Palmetto Landing
Parkside
Peace River Club
Peace River Shores
Peace River Shores Un 1
Pelican Harbor Mob Home Estate
Pine Acres
Prairie Creek Park
Prairie Crk Park
Preserve At Babcock Ranch
Punta Gorda
Punta Gorda Acres
Punta Gorda Ranchets
Ranchettes
Regency
Ridge Harb 4th Add
Ridge Harbor
Ridge Harbor 1st Add
River Forest
Riverside
Riverside Park
San Souci Sas 00a 0002 0001
Sans South Un A
Shell Creek Heights
Shell Crk Hlnds
T155
Tee Green Estates
Tee And Green Estates Resub
The Estates On Peace River
The Sanctuary
The Sanctuary At Babcock Ranch
Three River
Town Estates
Trails Edge
Tuckers Cove
Verde
Villa Triaunglo
Waterview Landing
Waterview Lndg
Webbs Reserve
Willowgreen
Wilson Maze
Zzz
Zzz 024123 P489 24123 1.25 Ac.
Zzz 254023 P202
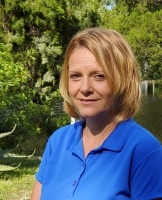
- Christa L. Vivolo
- Tropic Shores Realty
- Office: 352.440.3552
- Mobile: 727.641.8349
- christa.vivolo@gmail.com



