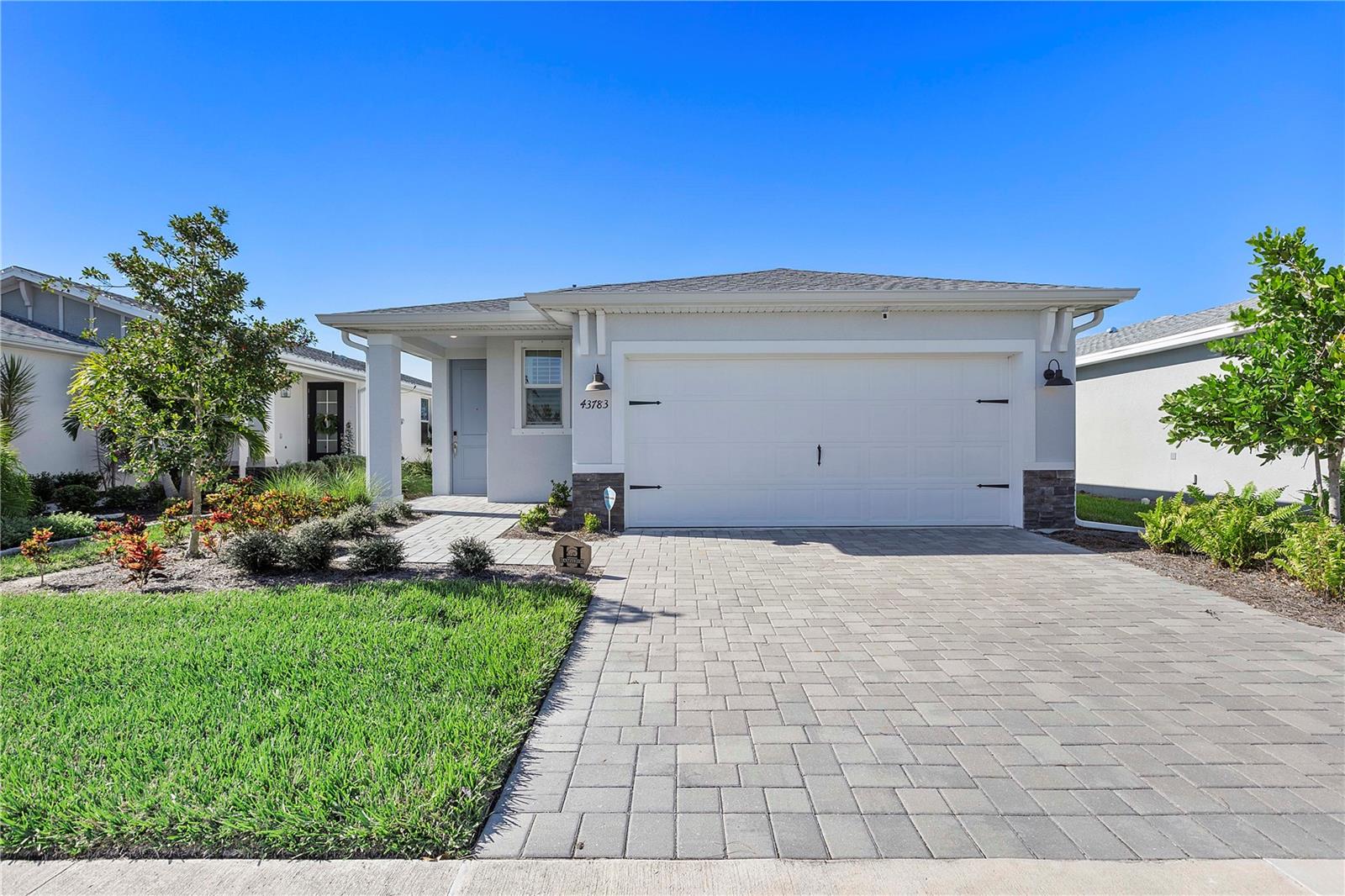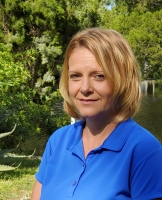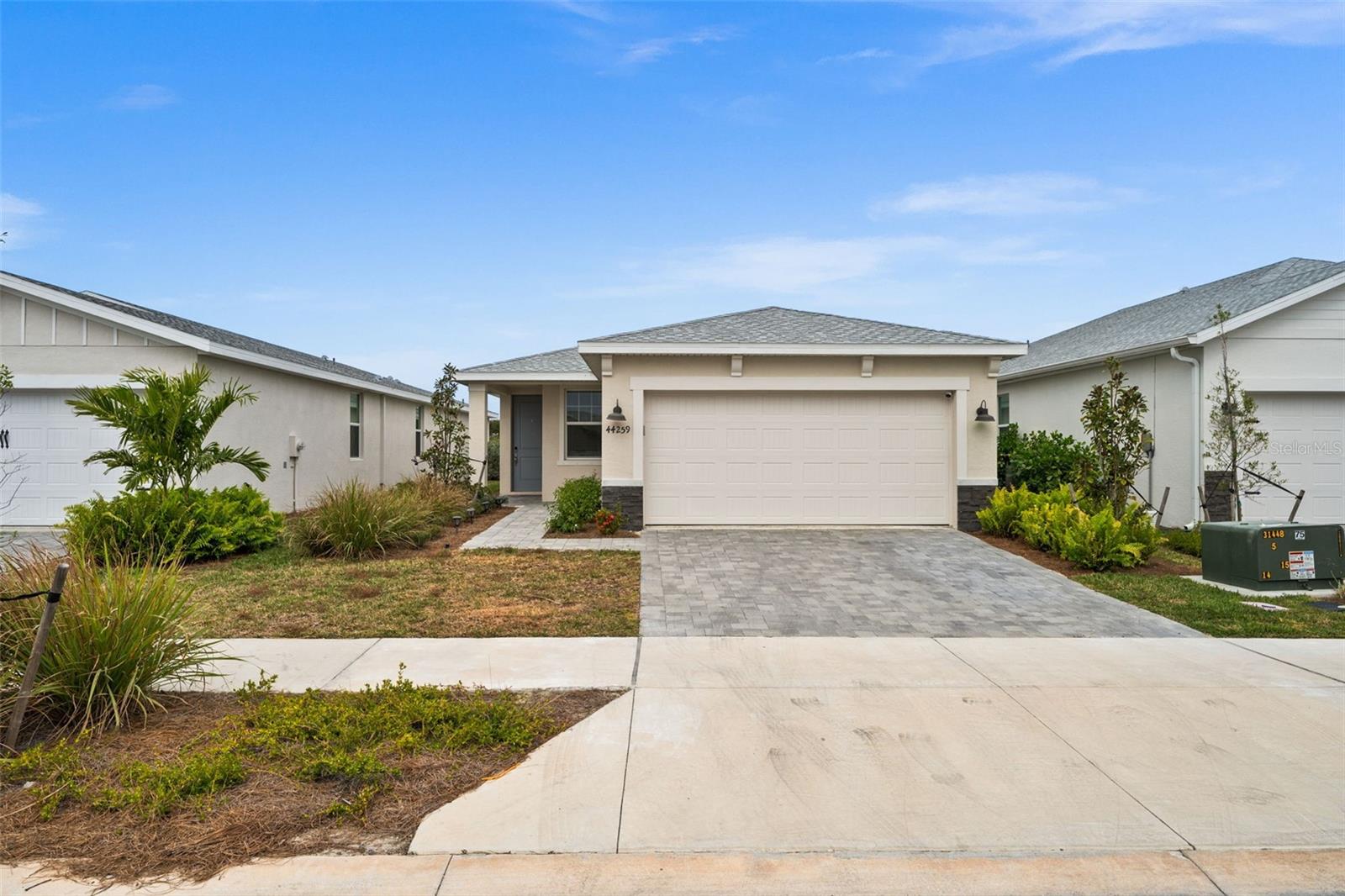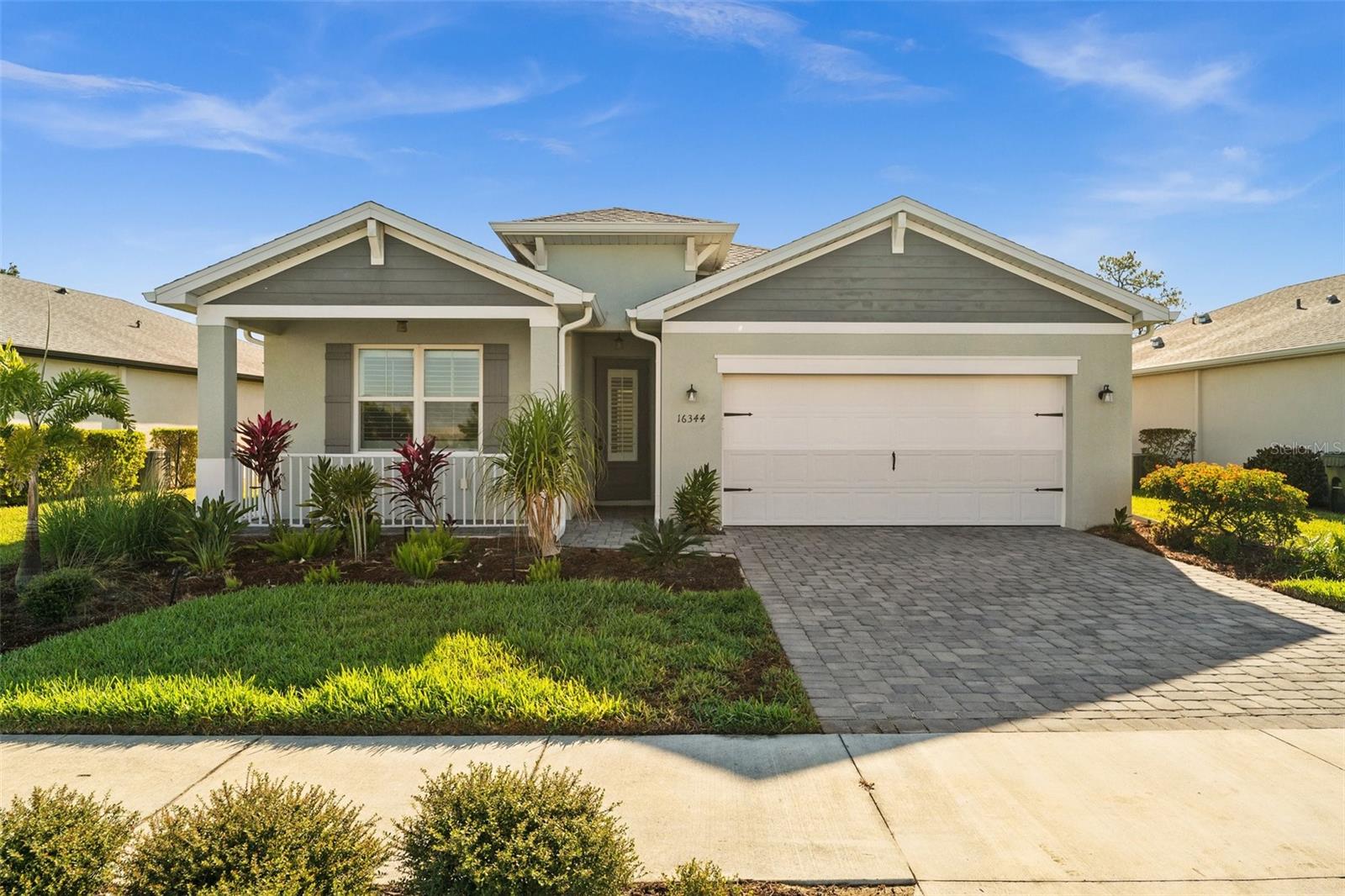43783 Cattleman Drive, PUNTA GORDA, FL 33982
Property Photos

Would you like to sell your home before you purchase this one?
Priced at Only: $329,900
For more Information Call:
Address: 43783 Cattleman Drive, PUNTA GORDA, FL 33982
Property Location and Similar Properties
- MLS#: C7502864 ( Residential )
- Street Address: 43783 Cattleman Drive
- Viewed: 6
- Price: $329,900
- Price sqft: $163
- Waterfront: No
- Year Built: 2022
- Bldg sqft: 2020
- Bedrooms: 3
- Total Baths: 2
- Full Baths: 2
- Garage / Parking Spaces: 2
- Days On Market: 88
- Additional Information
- Geolocation: 26.7703 / -81.7336
- County: CHARLOTTE
- City: PUNTA GORDA
- Zipcode: 33982
- Subdivision: Babcock Ranch
- Provided by: EXP REALTY LLC
- Contact: John Garuti
- 888-883-8509

- DMCA Notice
-
DescriptionIf youre looking for a move in ready house in Babcock Ranch, then look no further than this beautiful home in Crescent Grove. This Canary model by Meritage Homes has 3 bedrooms, 2 bathrooms, and just under 1,500 sq ft of living space. The split bedroom floor plan allows for privacy with the guest bedrooms and bath near the front, and the owners suite tucked in the back. The kitchen has granite countertops, a breakfast bar, and a pantry, and the great room has separate dining and living spaces. Sliding glass doors lead out back to the lanai and spacious backyard. Special upgrades include a whole house surge protector and built in dehumidifier, as well as wood look plank tile floors in the main living area. Additional features that dont come with a new build include the washer and dryer, cabinet hardware, plantation shutters, and other window treatments throughout the home. All furniture and furnishings are negotiable. This home is located in the quiet, sold out Crescent Grove neighborhood. Landscaping is included in the low HOA fee, making this one of the most affordable places to live in Babcock Ranch. If youre ready to make a move to Americas first solar powered town, this home is ready and waiting for you!
Payment Calculator
- Principal & Interest -
- Property Tax $
- Home Insurance $
- HOA Fees $
- Monthly -
For a Fast & FREE Mortgage Pre-Approval Apply Now
Apply Now
 Apply Now
Apply NowFeatures
Building and Construction
- Covered Spaces: 0.00
- Exterior Features: Sidewalk, Sliding Doors, Sprinkler Metered
- Flooring: Carpet, Tile
- Living Area: 1484.00
- Roof: Shingle
Land Information
- Lot Features: Landscaped, Sidewalk, Paved
Garage and Parking
- Garage Spaces: 2.00
- Open Parking Spaces: 0.00
- Parking Features: Driveway, Electric Vehicle Charging Station(s), Garage Door Opener, Golf Cart Parking, Off Street
Eco-Communities
- Green Energy Efficient: Insulation
- Water Source: Public
Utilities
- Carport Spaces: 0.00
- Cooling: Central Air, Humidity Control
- Heating: Central, Electric
- Pets Allowed: Cats OK, Dogs OK, Number Limit
- Sewer: Public Sewer
- Utilities: BB/HS Internet Available, Electricity Connected, Sewer Connected, Sprinkler Meter, Sprinkler Recycled, Street Lights, Underground Utilities, Water Connected
Amenities
- Association Amenities: Basketball Court, Fence Restrictions, Park, Pickleball Court(s), Playground, Pool, Recreation Facilities, Security, Tennis Court(s), Trail(s), Vehicle Restrictions
Finance and Tax Information
- Home Owners Association Fee Includes: Pool, Internet, Maintenance Structure, Maintenance Grounds, Management, Recreational Facilities, Security, Trash
- Home Owners Association Fee: 490.00
- Insurance Expense: 0.00
- Net Operating Income: 0.00
- Other Expense: 0.00
- Tax Year: 2024
Other Features
- Appliances: Dishwasher, Disposal, Dryer, Electric Water Heater, Exhaust Fan, Freezer, Microwave, Range, Refrigerator, Washer
- Association Name: James Tanigawa
- Association Phone: 866-473-2573
- Country: US
- Furnished: Negotiable
- Interior Features: Eat-in Kitchen, Kitchen/Family Room Combo, Open Floorplan, Primary Bedroom Main Floor, Split Bedroom, Stone Counters, Thermostat, Walk-In Closet(s), Window Treatments
- Legal Description: BTC 001 0000 2004 BABCOCK COMMUNITY TOWN CENTER SOUTHEAST LOT 2004 5014/839
- Levels: One
- Area Major: 33982 - Punta Gorda
- Occupant Type: Vacant
- Parcel Number: 422632237021
- Possession: Close Of Escrow
- Style: Ranch
- View: Trees/Woods
- Zoning Code: BOZD
Similar Properties
Nearby Subdivisions
Babcock
Babcock National
Babcock Ranch
Babcock Ranch Comm Crescent La
Babcock Ranch Community
Babcock Ranch Community Cresce
Babcock Ranch Community Edgewa
Babcock Ranch Community Northr
Babcock Ranch Community Ph 1a
Babcock Ranch Community Ph 1b1
Babcock Ranch Community Ph 1b2
Babcock Ranch Community Ph 1b3
Babcock Ranch Community Ph 2a
Babcock Ranch Community Ph 2b
Babcock Ranch Community Ph 2c
Babcock Ranch Community Ph 2d
Babcock Ranch Community Ph Ia
Babcock Ranch Community Ph La
Babcock Ranch Community Preser
Babcock Ranch Community Town C
Babcock Ranch Community Villag
Babcock Ranch Communitypreserv
Blk A 1st Add
Brookfield Commons
Calusa Creek
Calusa Crk Ph 01
Charhilands
Charlotte Harbor Resort Mobile
Charlotte Ranchettes
Charlotte Ranchettes 410
Charlotte Ranchettes 484s
Charlotte Ranchettes Tr 273
Cleveland
Cleveland North
Creekside Run
Crescent Grove
Crescent Lakes
Edgewater
Edgewater Shores
Floridonia
Lake Babcock
Lake Timber
Lindue
Muse
Northridge
Not Applicable
Palm Shores
Palmetto Landing
Parkside
Peace River Club
Peace River Shores
Peace River Shores Un 1
Pelican Harbor Mob Home Estate
Pine Acres
Prairie Creek Park
Prairie Crk Park
Preserve At Babcock Ranch
Punta Gorda
Punta Gorda Acres
Punta Gorda Ranchets
Ranchettes
Regency
Ridge Harb 4th Add
Ridge Harbor
Ridge Harbor 1st Add
River Forest
Riverside
Riverside Park
San Souci Sas 00a 0002 0001
Sans South Un A
Shell Creek Heights
Shell Crk Hlnds
T155
Tee Green Estates
Tee And Green Estates Resub
The Estates On Peace River
The Sanctuary
The Sanctuary At Babcock Ranch
Three River
Town Estates
Trails Edge
Tuckers Cove
Verde
Villa Triaunglo
Waterview Landing
Waterview Lndg
Webbs Reserve
Willowgreen
Wilson Maze
Zzz
Zzz 024123 P489 24123 1.25 Ac.
Zzz 254023 P202

- Christa L. Vivolo
- Tropic Shores Realty
- Office: 352.440.3552
- Mobile: 727.641.8349
- christa.vivolo@gmail.com





































