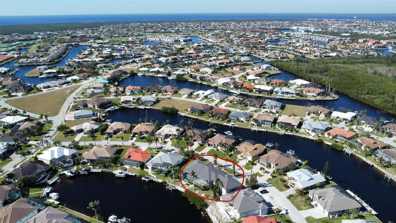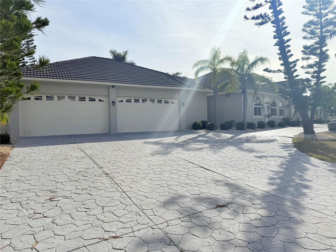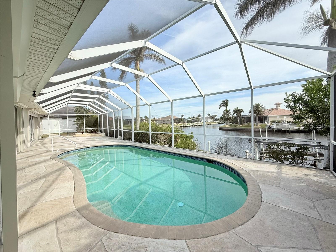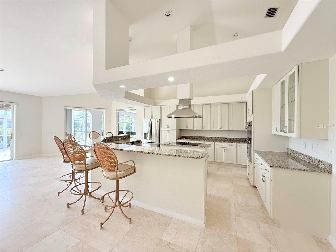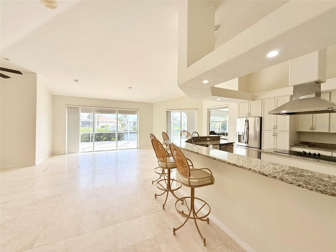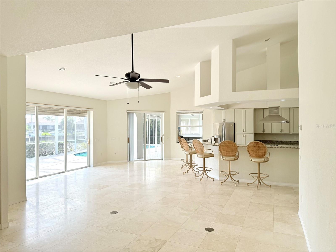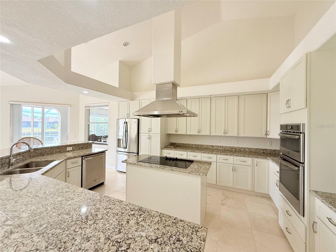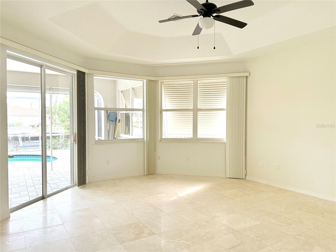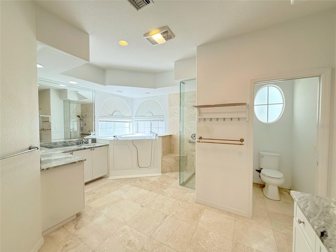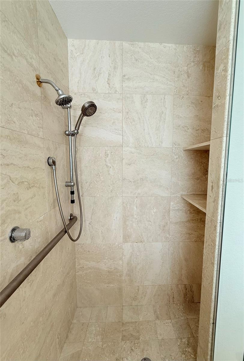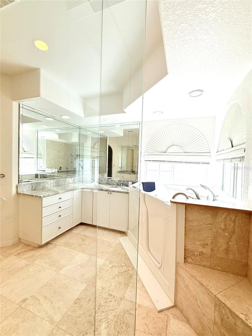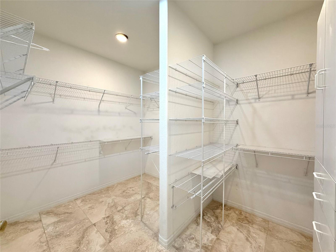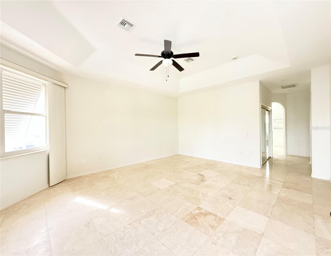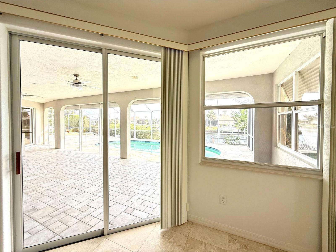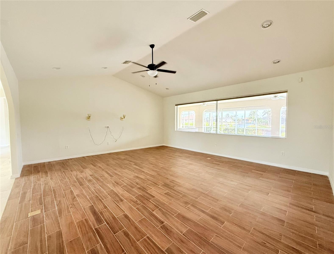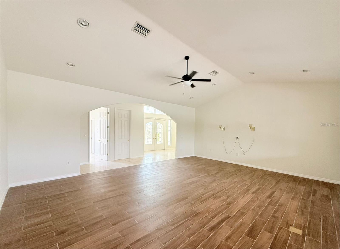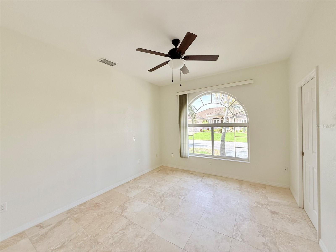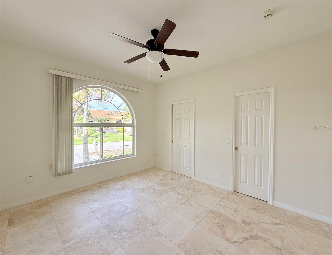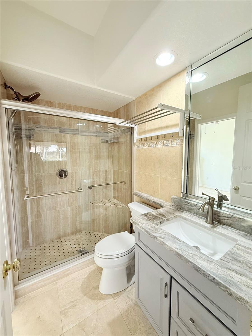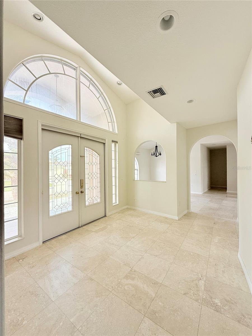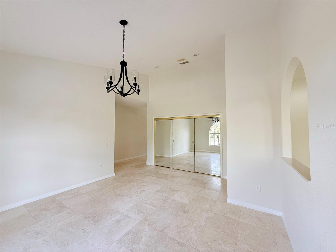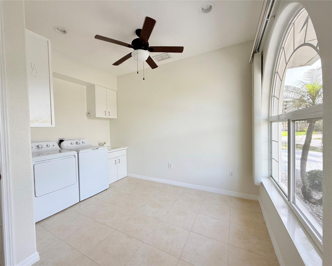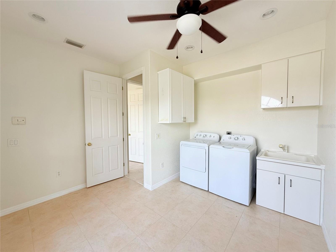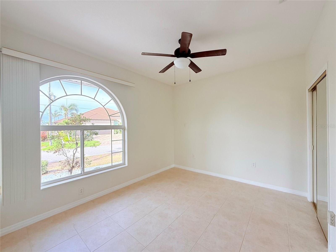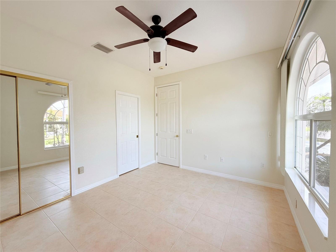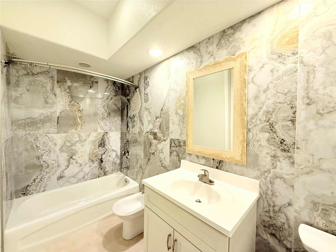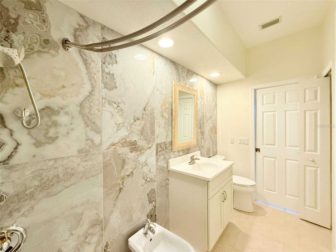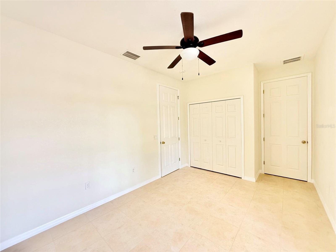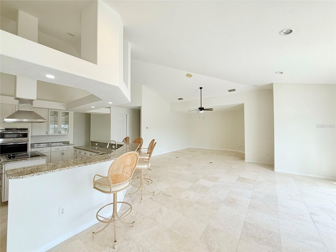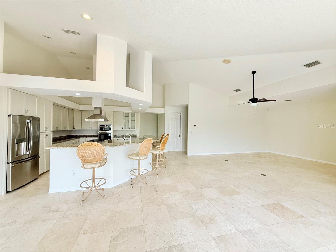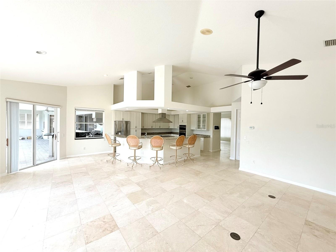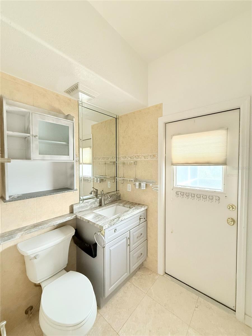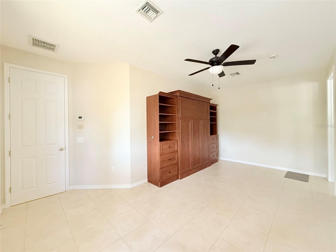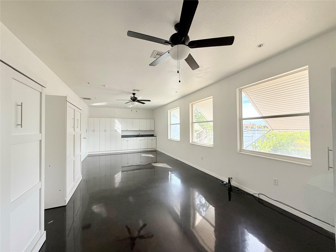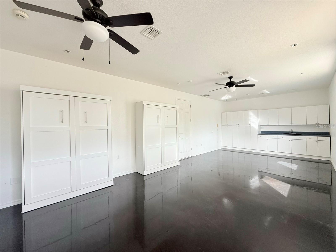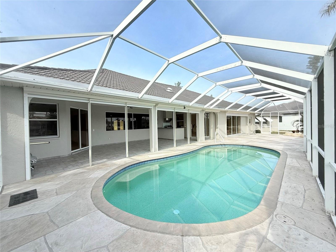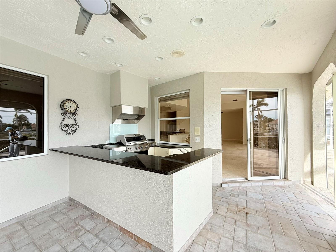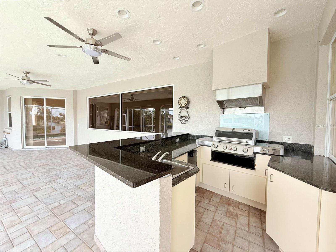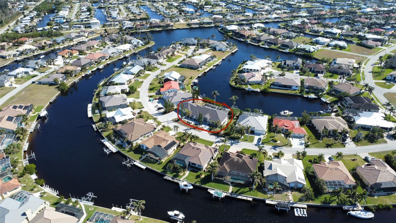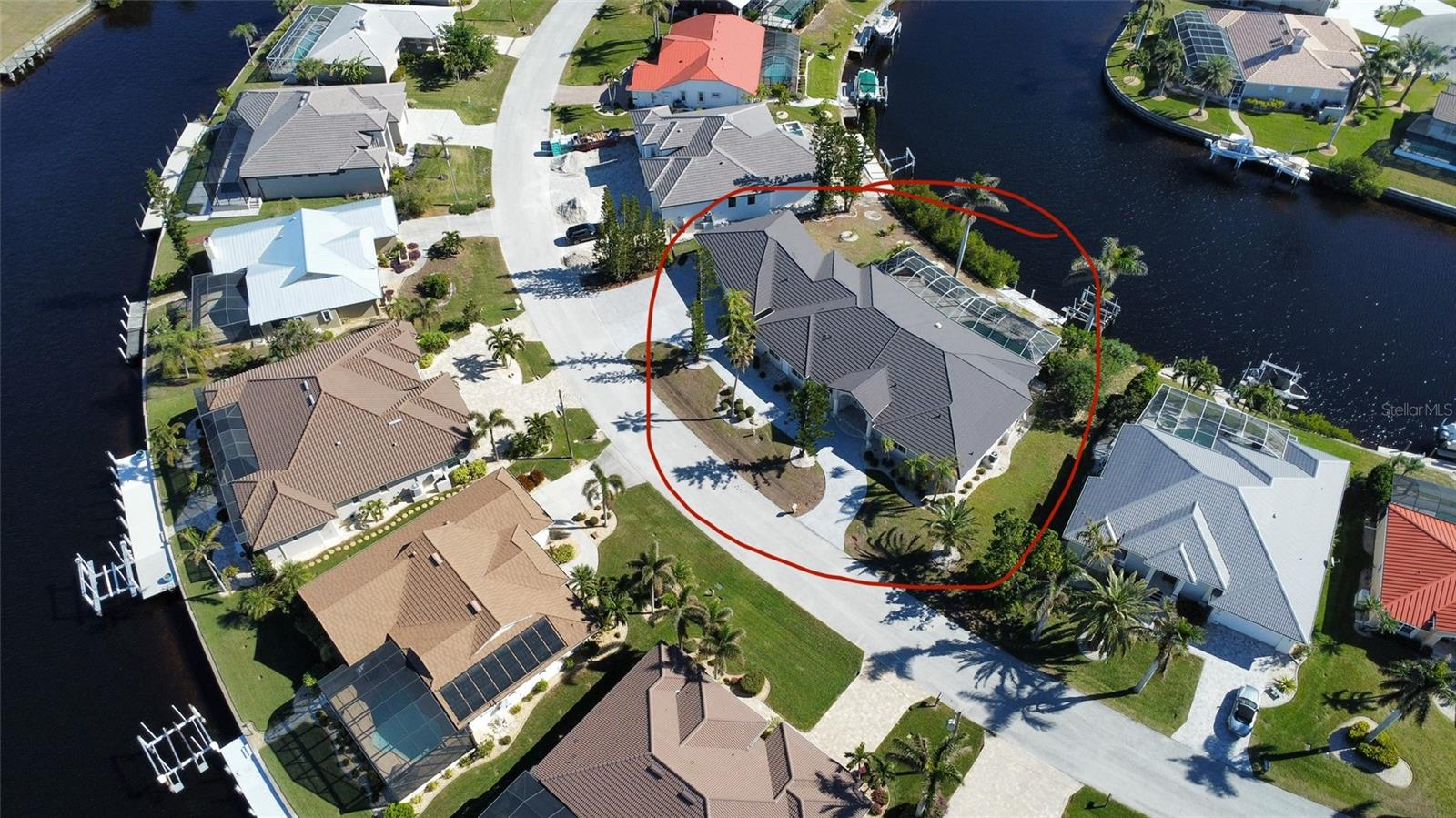1259 Royal Tern Drive, PUNTA GORDA, FL 33950
Property Photos
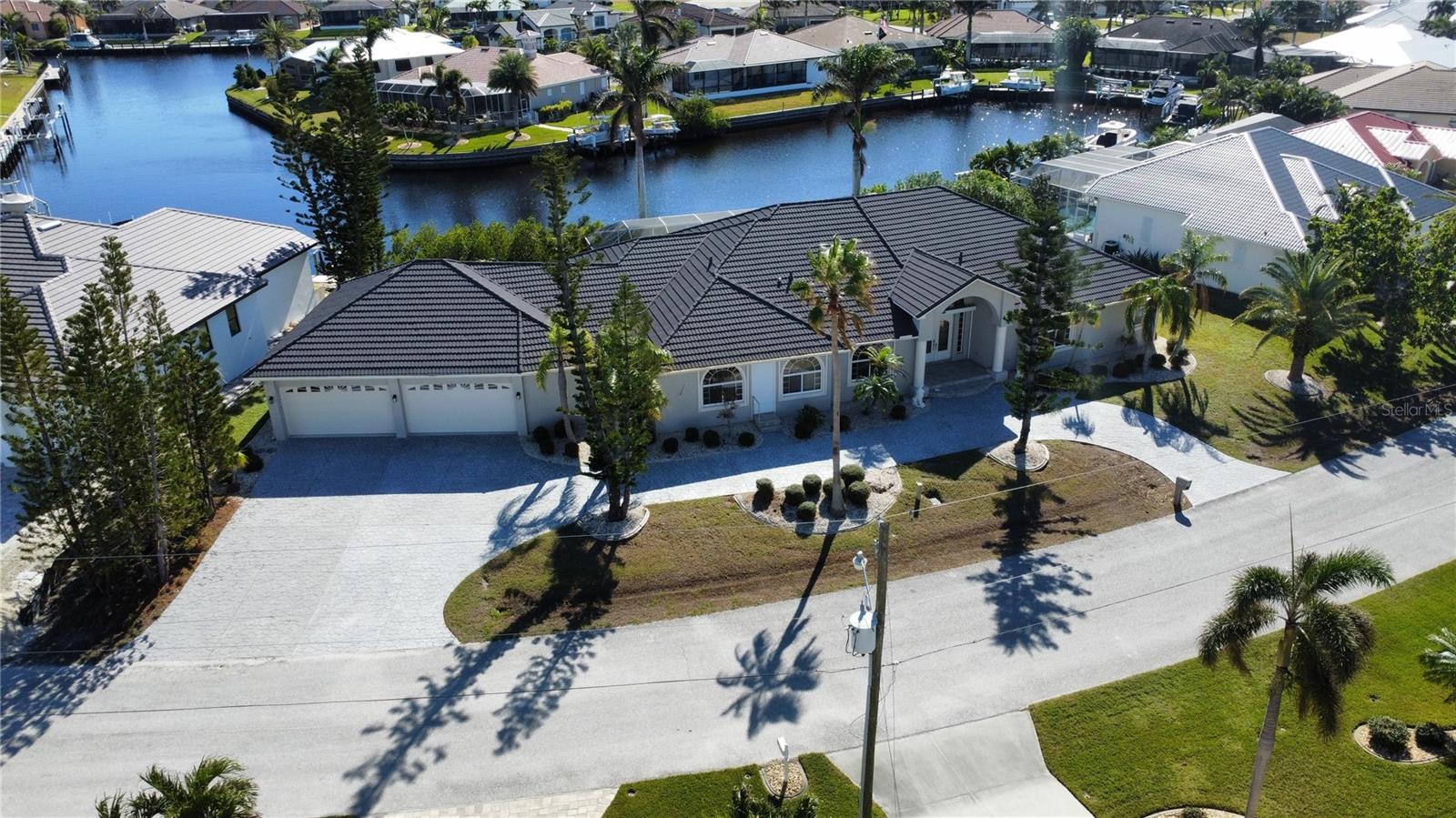
Would you like to sell your home before you purchase this one?
Priced at Only: $1,950,000
For more Information Call:
Address: 1259 Royal Tern Drive, PUNTA GORDA, FL 33950
Property Location and Similar Properties
- MLS#: C7504845 ( Residential )
- Street Address: 1259 Royal Tern Drive
- Viewed: 99
- Price: $1,950,000
- Price sqft: $302
- Waterfront: Yes
- Wateraccess: Yes
- Waterfront Type: Canal - Brackish
- Year Built: 2000
- Bldg sqft: 6460
- Bedrooms: 4
- Total Baths: 4
- Full Baths: 4
- Garage / Parking Spaces: 4
- Days On Market: 53
- Additional Information
- Geolocation: 26.9003 / -82.0585
- County: CHARLOTTE
- City: PUNTA GORDA
- Zipcode: 33950
- Subdivision: Punta Gorda Isles
- Elementary School: Sallie Jones Elementary
- Middle School: Punta Gorda Middle
- High School: Charlotte High
- Provided by: REALTY ONE GROUP MVP
- Contact: Olha Mohylna
- 800-896-8790

- DMCA Notice
-
DescriptionWaterfront executive residence custom built by prestige homes discover an unparalleled waterfront executive residence, exquisitely crafted by prestige homes. Nestled on two expansive lots in the desirable, deed restricted punta gorda isles, this magnificent property offers tranquility on a quiet dead end street, just minutes from all essential amenities. **new roof in july 2024! ** **stunning features and unmatched location:** breathtaking water views 128 foot concrete seawall, meticulously maintained by the city of punta gorda concrete dock and 10,000 lb boat lift sailboat access to charlotte harbor and the gulf of america expansive living space:** this splendid home boasts nearly 4,400 square feet under air, with over 6,400 square feet total. The open and split bedroom floor plan includes: 4+ bedrooms 4 full baths heated and air conditioned 4 car garage **elegant interior:** living room with cathedral ceiling and wood look tile separate dining room with large window and vaulted ceiling newly remodeled kitchen with granite countertops and breakfast bar opening to the great room large inside laundry room **versatile bonus rooms:** perfect for additional bedrooms, fitness rooms, office, or media room, featuring murphy beds for added convenience. **luxurious master suite:** master bathroom with walk in tub, walk in shower, and dual sinks **guest accommodations:** one guest bathroom serves as a pool bath with a large walk in shower and seat. **outdoor oasis:** the indoor living space seamlessly extends via pocket sliding glass doors to the screened lanai, complete with: new screens pool area with a very large covered space summer kitchen expansive deck for sunbathing inground saltwater pool with a new saltwater feeder outdoor shower **expansive water views:** continue to the waterfront, featuring a concrete seawall, concrete dock, and boat lift. **additional highlights:** circular driveway double door entry with large transom window tray, cathedral, and vaulted ceilings spacious rooms 1 a/c units replaced in 2024: 2 a/c units replaced in 2018 minisplit heat and a/c for the 4 car garage (2021) freshly painted interior central vacuum system new kitchen new bath refinished travertine floors power storm shutters equivalent of 5 bedrooms with murphy beds city water and sewer no hoa **prime location:** this extraordinary home is just 2 miles from golf and 5 miles from fishermen's village and historic downtown punta gorda. Enjoy shopping, dining, medical care, waterfront parks, boat ramps, fishing piers, art galleries, walking and biking paths, weekend farmers markets, and more. The new sunseeker resort is just over the bridge in port charlotte.
Payment Calculator
- Principal & Interest -
- Property Tax $
- Home Insurance $
- HOA Fees $
- Monthly -
For a Fast & FREE Mortgage Pre-Approval Apply Now
Apply Now
 Apply Now
Apply NowFeatures
Building and Construction
- Covered Spaces: 0.00
- Exterior Features: Hurricane Shutters, Irrigation System, Lighting, Outdoor Grill, Outdoor Kitchen, Outdoor Shower, Rain Gutters, Shade Shutter(s), Sliding Doors
- Flooring: Ceramic Tile
- Living Area: 4394.00
- Roof: Metal
School Information
- High School: Charlotte High
- Middle School: Punta Gorda Middle
- School Elementary: Sallie Jones Elementary
Garage and Parking
- Garage Spaces: 4.00
- Open Parking Spaces: 0.00
Eco-Communities
- Pool Features: Salt Water
- Water Source: Canal/Lake For Irrigation
Utilities
- Carport Spaces: 0.00
- Cooling: Central Air
- Heating: Electric
- Sewer: Public Sewer
- Utilities: Electricity Connected, Fiber Optics, Public
Finance and Tax Information
- Home Owners Association Fee: 0.00
- Insurance Expense: 0.00
- Net Operating Income: 0.00
- Other Expense: 0.00
- Tax Year: 2024
Other Features
- Appliances: Built-In Oven, Cooktop, Dishwasher, Dryer, Electric Water Heater, Microwave, Range Hood, Refrigerator, Washer
- Country: US
- Interior Features: Built-in Features, Cathedral Ceiling(s), Ceiling Fans(s), Central Vaccum, Eat-in Kitchen, High Ceilings, Open Floorplan, Split Bedroom, Walk-In Closet(s)
- Legal Description: PGI 014 0200 0005 PUNTA GORDA ISLES BLK200 SEC14 LTS 5 & 6 942/1373 1015/805 1316/942 AFF1691/1852 AFF1691/1853-DPK 1691/1854 PR16-1170-MRR PR16-1171-UGR LOC4105/1839-UGR LOC4105/1841-MRR CT4243/608 4418/976
- Levels: One
- Area Major: 33950 - Punta Gorda
- Occupant Type: Vacant
- Parcel Number: 412224229001
- Views: 99
- Zoning Code: GS-3.5
Nearby Subdivisions
Addisons Sub
Allapatchee Manor
Aqi Estate
Aqui Estate
Bay Shore
Bay Shores
Bayshore
Bayshores
Bella Lago
Blk Dbayshores
Boca Lago
Burnt Store Golf Villas
Burnt Store Isles
Burnt Store Isles Sec 15
Char Park Resub
Charlotte Park
Charlotte Park Sec 03
Citypunta Gorda
Clipper Condo
Colony
Coral Ridge
Coral Ridge Estates
Creekside
Creekside Ph 2
Creekside Ph 3
Davis Sandlins Add
Dockside Condo
Dockside Ph 02 Bldg D
Dockside Ph 02 Bldg E
Dolphin Club Condo Ph I
El Palmetto
Emerald Pointe Villas Ph 02
Emerald Pointe Villas Ph 03
Evertons
Fountain Court
Golf Course Villas Ph 06
Harbor Lading Ph 02 Bldg 02
Harbor Landing
Harbor Landing Condo
Harborside Villas Bldg 01
La Punta Park
Lake Emma
Mariners Cove Ph 07
Mondovi Bay Villas 01 Ph 01 Bl
Mondovi Bay Villas 01 Ph 02 Bl
Myrtle Gardens
Not Applicable
Outlook Cove
Padre Isles Ph 02 Bldg 02
Paradise Garden Villas 01 Ph 0
Paradise Garden Villas 02 Ph 0
Paradise Garden Villas Ph 07
Paradise Garden Villas Ph 10
Paradise Point
Pinecrest
Point West
Port Charlotte
Punt Gorda Isles Sec 05
Punta Forda Isles Sec 12
Punta Gorda
Punta Gorda Isle Sec 11
Punta Gorda Isles
Punta Gorda Isles Sec 01
Punta Gorda Isles Sec 02
Punta Gorda Isles Sec 03
Punta Gorda Isles Sec 04
Punta Gorda Isles Sec 05
Punta Gorda Isles Sec 06
Punta Gorda Isles Sec 07
Punta Gorda Isles Sec 07a
Punta Gorda Isles Sec 10
Punta Gorda Isles Sec 11
Punta Gorda Isles Sec 12
Punta Gorda Isles Sec 14
Punta Gorda Isles Sec 15
Punta Gorda Isles Sec 17
Punta Gorda Isles Sec 24
Punta Gorda Isles Sec 4
Punta Gorda Isles Sec 5
Punta Gorda Isles Sec 7
Punta Gorda Isles Sec 9b
Purdys Acline
Recreation Park
Rio Villa 1st Add
Rio Villa Lakes
River Haven Condo
Riviera Lagoons
Sea Cove
Sea Lanes
Seagrass
Seahaven
Seamans Point
Trabues Add
Tuscany Isles
Tuscany Villas
Villa Grande
Villa Grandeburnt Store Isles
Villas Bal Habor Ph 01
Villas Bal Habor Ph 03
Villas Bal Habor Ph 04
Villas Bal Harbor Ph 06
Villas Bal Harbor Ph 07
Villas Burnt Store Isles 01
Waterford
Waterford Estates
Waterford Estates Ph 2b 2c
Waterford Estates Ph 2b 2c
Waterway Colony
Waterway Colonypunta Gorda
Windmill Village
Windward Isle
Windward Isles
Wondell
Wondell Sub
Woods 2nd Add
Wychewood Shores

- Christa L. Vivolo
- Tropic Shores Realty
- Office: 352.440.3552
- Mobile: 727.641.8349
- christa.vivolo@gmail.com



