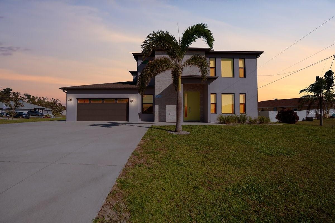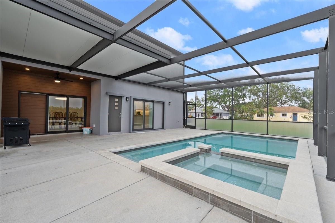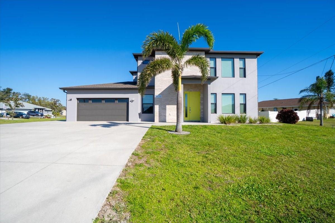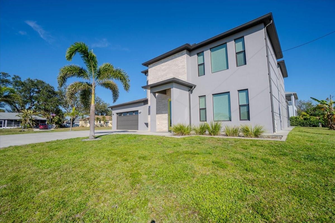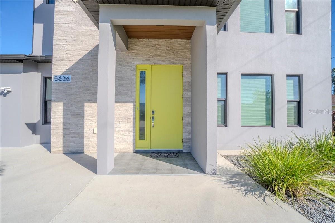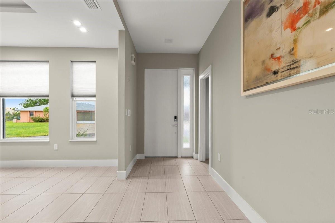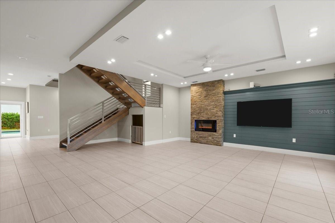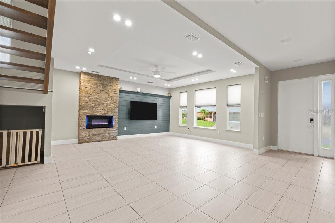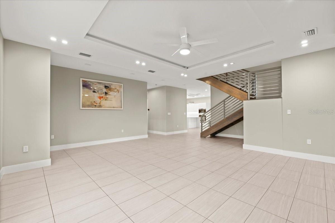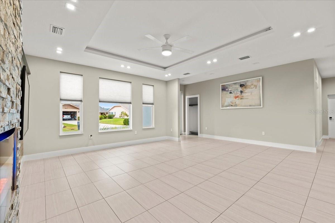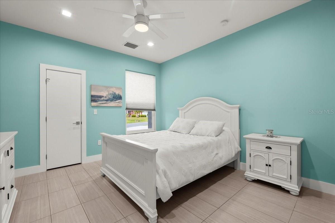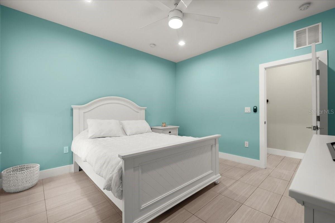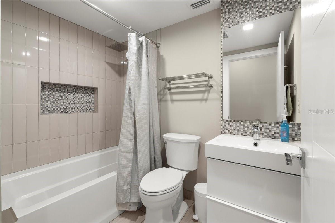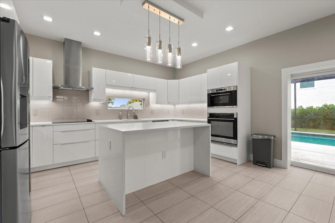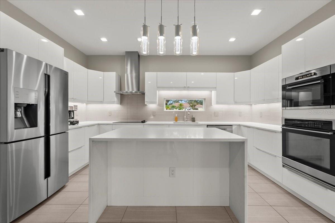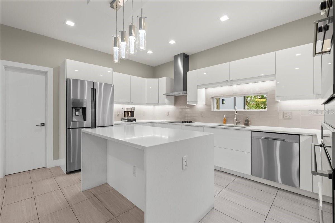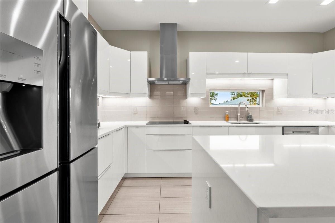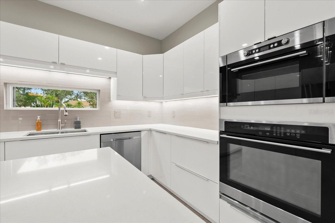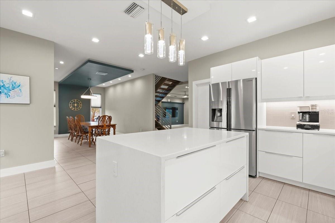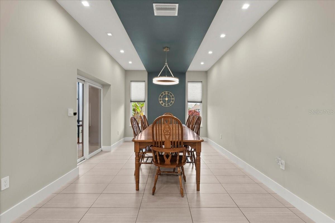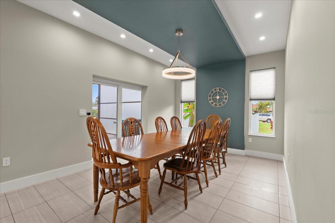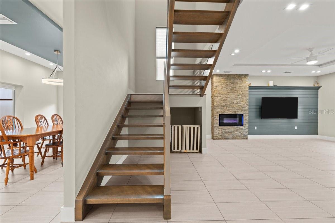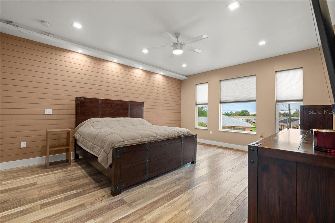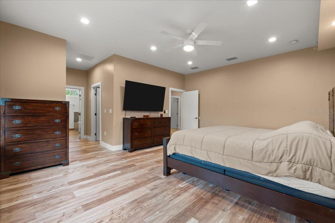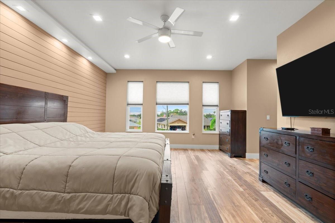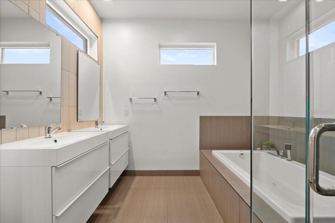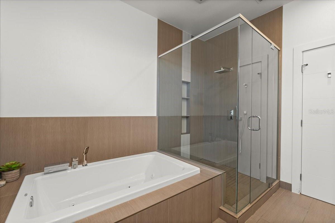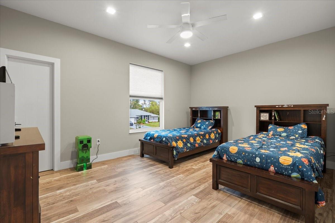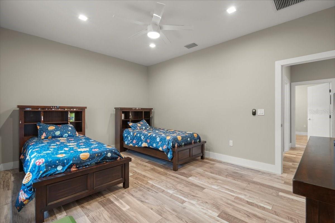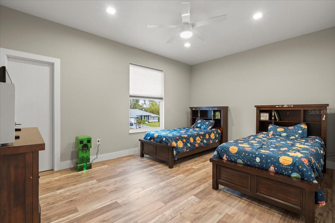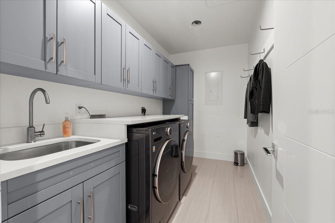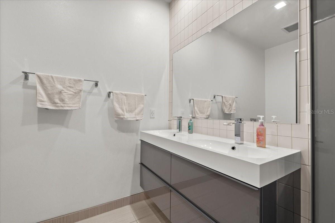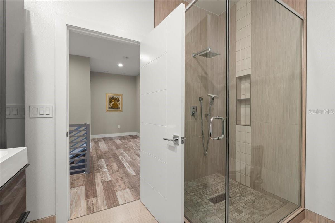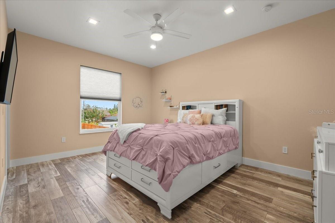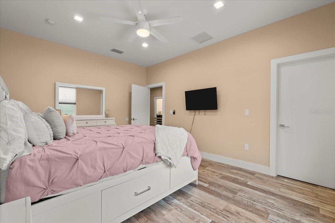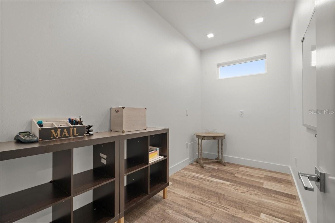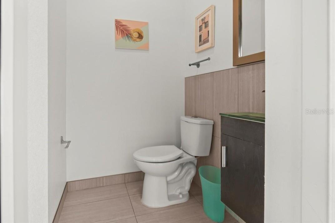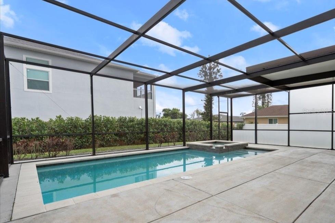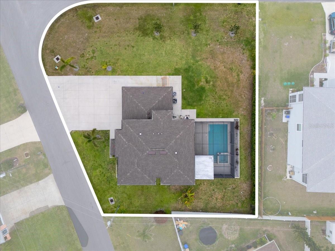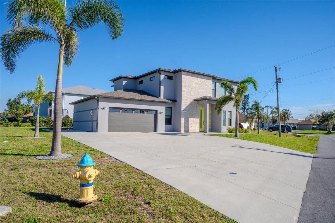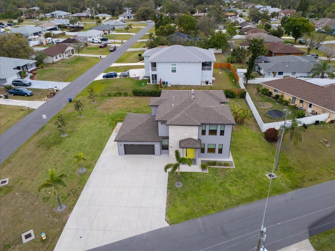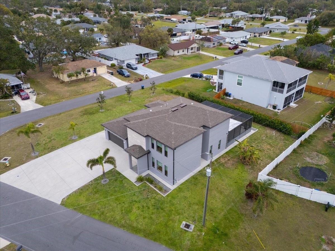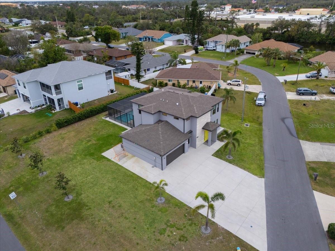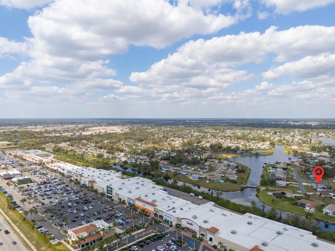5636 Barlow Terrace, NORTH PORT, FL 34287
Property Photos
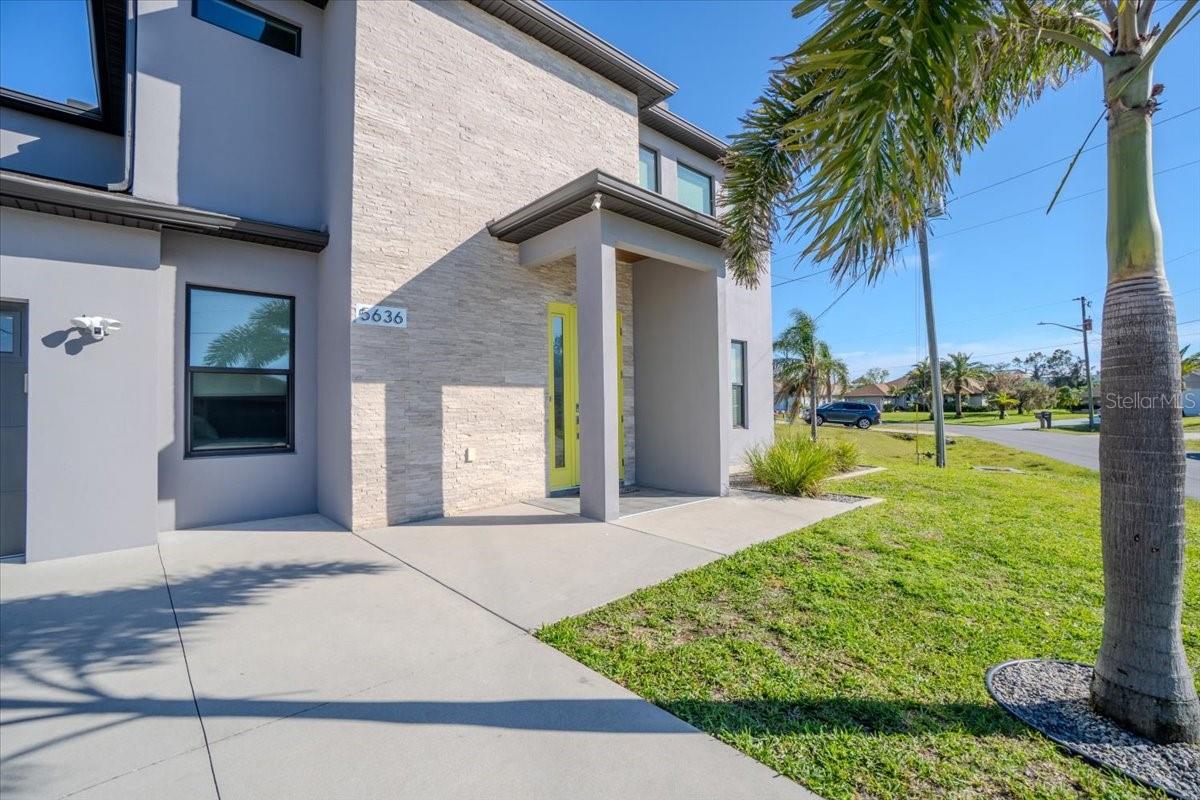
Would you like to sell your home before you purchase this one?
Priced at Only: $698,000
For more Information Call:
Address: 5636 Barlow Terrace, NORTH PORT, FL 34287
Property Location and Similar Properties
- MLS#: C7506168 ( Residential )
- Street Address: 5636 Barlow Terrace
- Viewed: 72
- Price: $698,000
- Price sqft: $178
- Waterfront: No
- Year Built: 2018
- Bldg sqft: 3918
- Bedrooms: 4
- Total Baths: 4
- Full Baths: 3
- 1/2 Baths: 1
- Garage / Parking Spaces: 2
- Days On Market: 43
- Additional Information
- Geolocation: 27.0377 / -82.2087
- County: SARASOTA
- City: NORTH PORT
- Zipcode: 34287
- Subdivision: Port Charlotte Sub 04
- Provided by: RE/MAX PALM REALTY
- Contact: Priscilla Perez-McGuire
- 941-743-5525

- DMCA Notice
-
DescriptionPrepare to be mesmerized by one of the most stunning custom homes on the market! Located only minutes away from the cocoplum shopping center, this contemporary euro inspired masterpiece features 4 spacious bedrooms, a versatile bonus room, and 3. 5 luxurious bathrooms, including a convenient half bath by the heated saltwater pool and spa. As you step through the soaring entryway, you'll be greeted by a harmonious blend of modern elegance and sleek design. The home boasts led recessed lighting throughout for an ambient glow, a built in electric fireplace adorned with floor to ceiling stone, a breathtaking lit accent wall alcove in the dining room, custom european cabinetry, quartz countertops, and a striking brazilian cherry wood staircase. The chef's dream kitchen includes a waterfall quartz island and gleaming stainless steel appliances. On the second level, you'll discover an office/bonus room perfect for work or crafts, a convenient laundry room with plenty of storage, the sumptuous master suite, and 2 guest rooms, each with walk in closets and custom shelving. The master suite is a true sanctuary, featuring ample space for relaxation, a sleek bathroom with floating european his/her vanities, a glass enclosed shower, and a luxurious jetted tub. This home is designed for ultimate comfort and efficiency, with zoned a/c systems on each level, block construction and crack resistant acrylic stucco, a fully insulated garage, a central vac system, and impact windows. Enjoy the benefits of city water and well fed irrigation for the beautifully landscaped yard, complete with drainage culverts to eliminate the need for ditches. Picture yourself lounging by the heated pool/spa with led multi lights and a spillover feature. This truly is your dream home, combining unparalleled elegance, modern conveniences, and breathtaking design!
Payment Calculator
- Principal & Interest -
- Property Tax $
- Home Insurance $
- HOA Fees $
- Monthly -
For a Fast & FREE Mortgage Pre-Approval Apply Now
Apply Now
 Apply Now
Apply NowFeatures
Building and Construction
- Covered Spaces: 0.00
- Exterior Features: Irrigation System, Lighting, Private Mailbox, Rain Gutters, Sliding Doors
- Flooring: Laminate, Tile
- Living Area: 3035.00
- Roof: Shingle
Property Information
- Property Condition: Completed
Land Information
- Lot Features: Corner Lot, City Limits, Oversized Lot, Paved
Garage and Parking
- Garage Spaces: 2.00
- Open Parking Spaces: 0.00
- Parking Features: Oversized
Eco-Communities
- Pool Features: Heated, In Ground, Salt Water
- Water Source: Public, Well
Utilities
- Carport Spaces: 0.00
- Cooling: Central Air, Zoned
- Heating: Electric
- Sewer: Septic Tank
- Utilities: BB/HS Internet Available, Cable Available, Electricity Connected, Fire Hydrant, Public, Water Connected
Finance and Tax Information
- Home Owners Association Fee: 0.00
- Insurance Expense: 0.00
- Net Operating Income: 0.00
- Other Expense: 0.00
- Tax Year: 2024
Other Features
- Appliances: Built-In Oven, Cooktop, Dishwasher, Dryer, Electric Water Heater, Exhaust Fan, Microwave, Refrigerator, Washer
- Country: US
- Interior Features: Built-in Features, Ceiling Fans(s), Central Vaccum, Eat-in Kitchen, High Ceilings, Solid Surface Counters, Thermostat, Tray Ceiling(s), Walk-In Closet(s)
- Legal Description: LOT 14 BLK 57 4TH ADD TO PORT CHARLOTTE
- Levels: Two
- Area Major: 34287 - North Port/Venice
- Occupant Type: Owner
- Parcel Number: 1002005714
- Style: Contemporary
- Views: 72
- Zoning Code: RSF2
Similar Properties
Nearby Subdivisions
3500 Central Parc Phase 1
Central Parc
Country Club Estates
Harbour Isle Estates
Heron Creek
North Port
North Port Charlotte Cntry Clu
North Port Charlotte Country C
Not Applicable
Port Charlotte
Port Charlotte 15 Rep 02
Port Charlotte 15th Add 02 Pt
Port Charlotte 1st Replat41th
Port Charlotte 39 Rep
Port Charlotte 41 Rep 01
Port Charlotte Section 36
Port Charlotte Sub
Port Charlotte Sub 01
Port Charlotte Sub 03
Port Charlotte Sub 04
Port Charlotte Sub 10
Port Charlotte Sub 13
Port Charlotte Sub 15
Port Charlotte Sub 35
Port Charlotte Sub 36
Port Charlotte Sub 37
Port Charlotte Sub 38
Port Charlotte Sub 39
Port Charlotte Sub 40
Port Charlotte Sub 41
Port Charlotte Sub 42
Port Charlotte Sub 50
Port Charlotte Sub 52
Port Charlotte Sub 55
Sabal Trace
Talon Bay
Villas At Charleston Park
Villas At Charleston Park Ph 0
Villas Of Sabal Trace
Villas Of Sabal Trace Ph 2
Warm Mineral Spgs
Warm Mineral Springs
Warm Spgs Sub
Watercress Cove

- Christa L. Vivolo
- Tropic Shores Realty
- Office: 352.440.3552
- Mobile: 727.641.8349
- christa.vivolo@gmail.com



