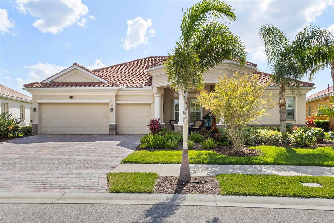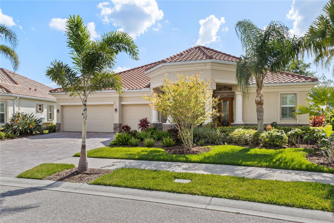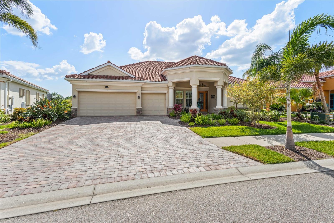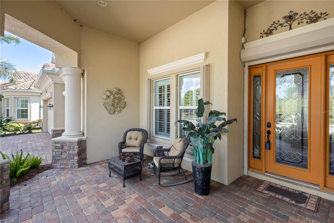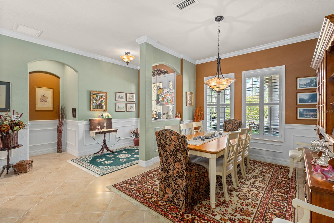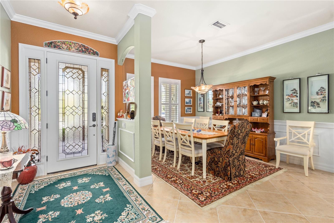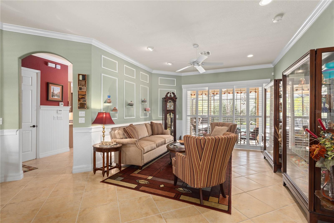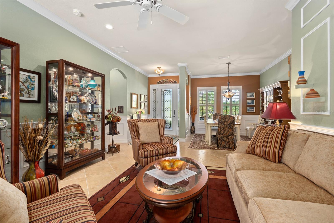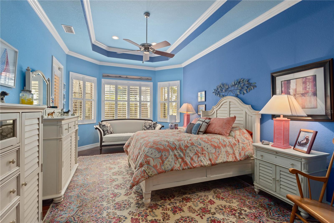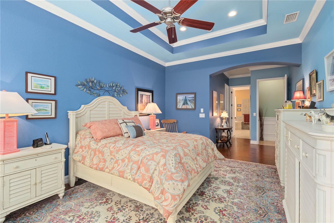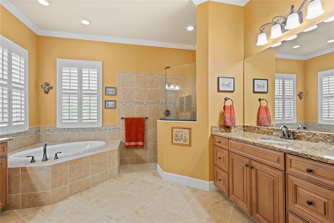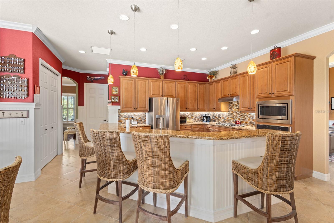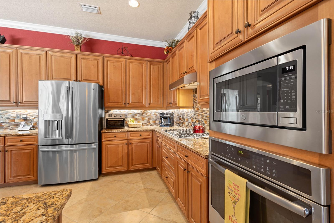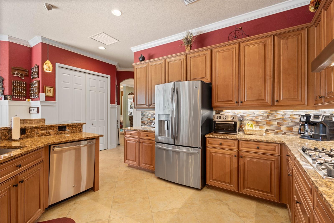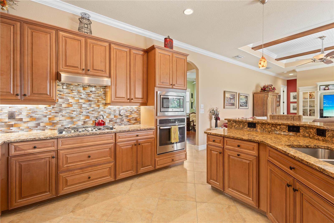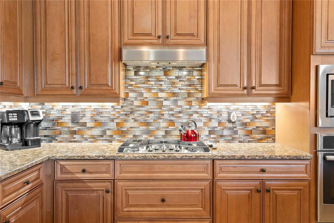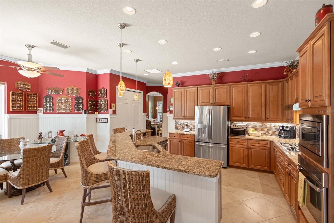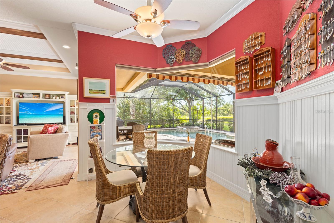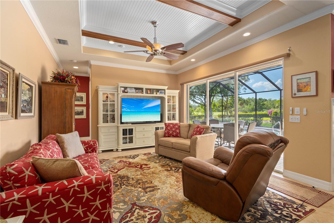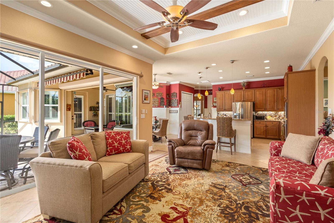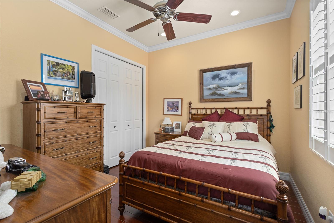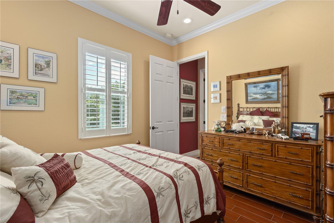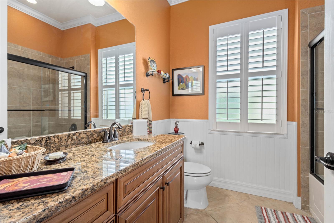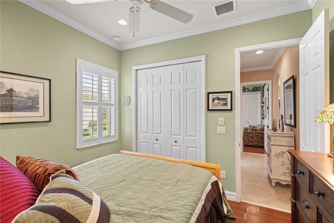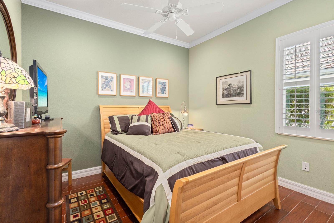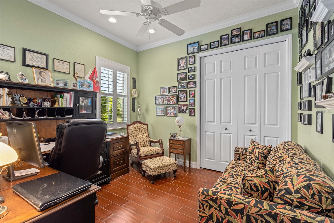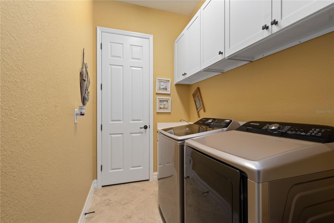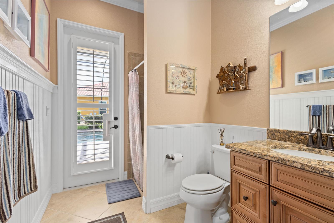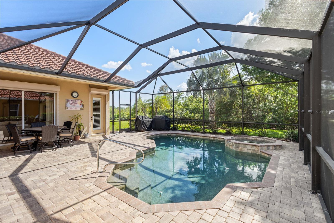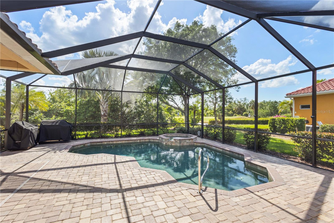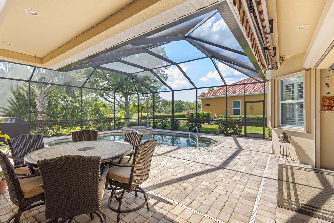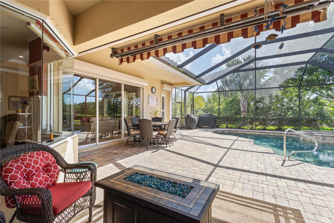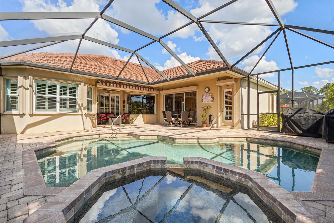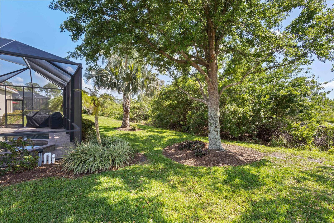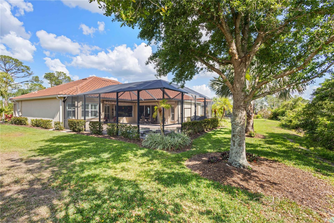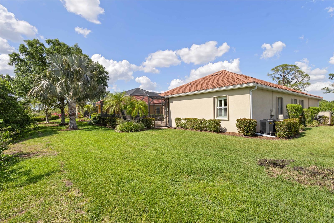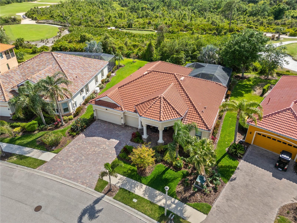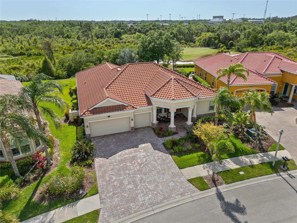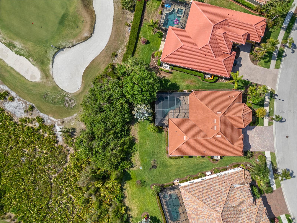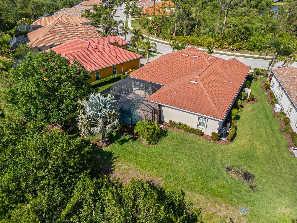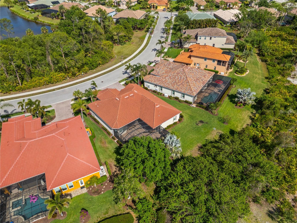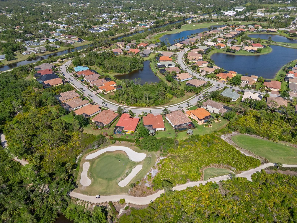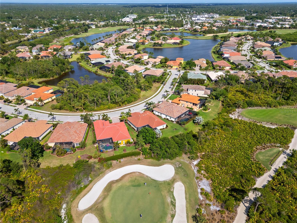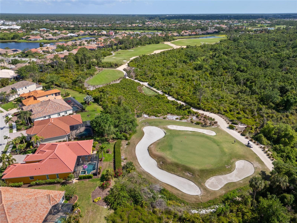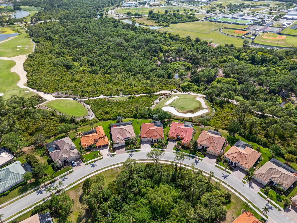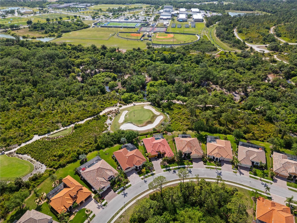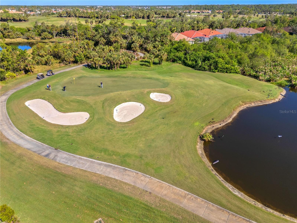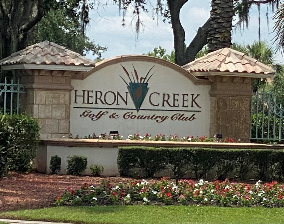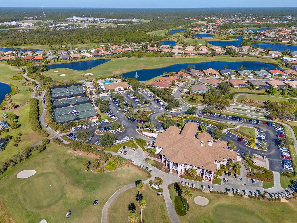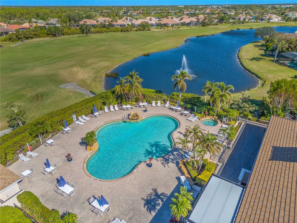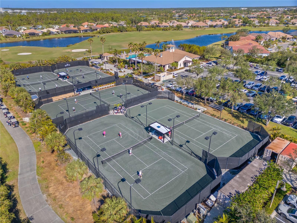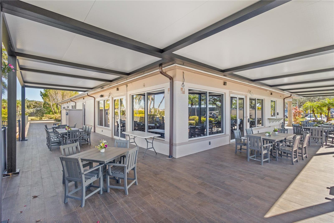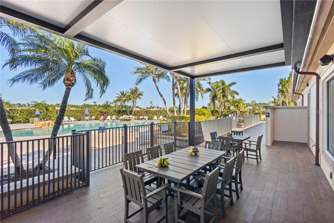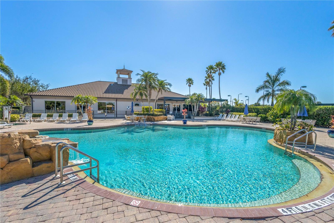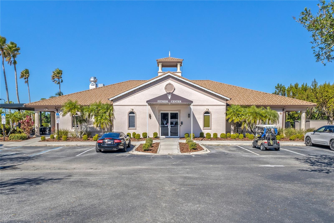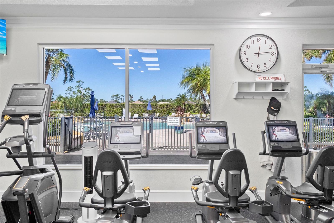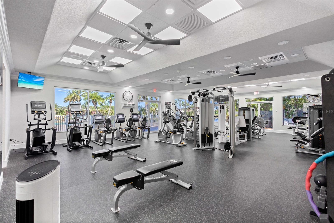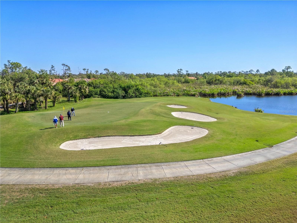5428 Royal Poinciana Way, NORTH PORT, FL 34291
Property Photos
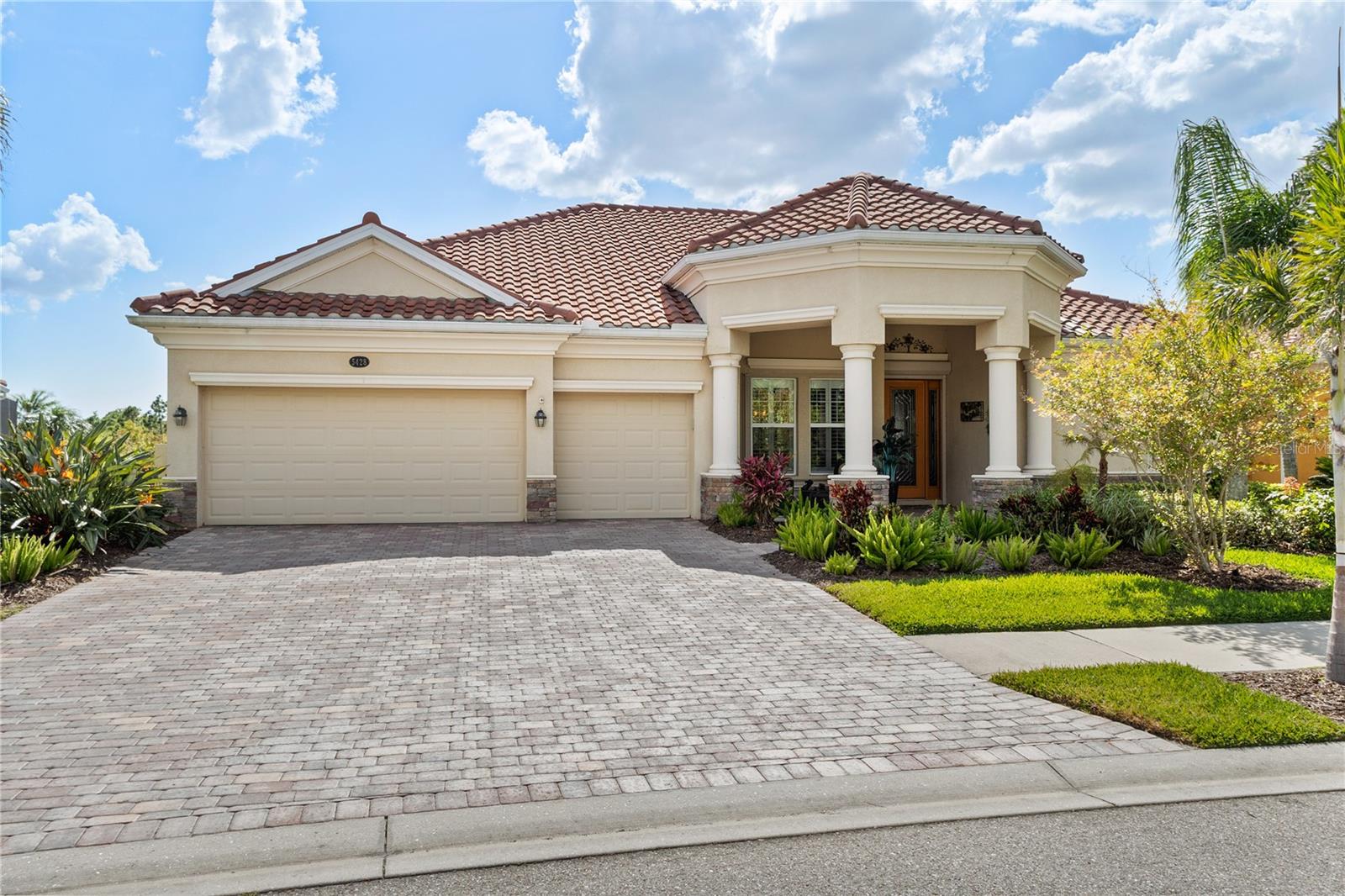
Would you like to sell your home before you purchase this one?
Priced at Only: $684,900
For more Information Call:
Address: 5428 Royal Poinciana Way, NORTH PORT, FL 34291
Property Location and Similar Properties
- MLS#: C7507937 ( Residential )
- Street Address: 5428 Royal Poinciana Way
- Viewed: 86
- Price: $684,900
- Price sqft: $188
- Waterfront: No
- Year Built: 2015
- Bldg sqft: 3641
- Bedrooms: 4
- Total Baths: 3
- Full Baths: 3
- Garage / Parking Spaces: 3
- Days On Market: 71
- Additional Information
- Geolocation: 27.0741 / -82.2167
- County: SARASOTA
- City: NORTH PORT
- Zipcode: 34291
- Subdivision: Heron Creek
- Provided by: KELLER WILLIAMS ISLAND LIFE REAL ESTATE
- Contact: Bruce Henry
- 941-254-6467

- DMCA Notice
-
DescriptionTHIS IS THE HOME YOU HAVE BEEN LOOKING FOR!! Come enjoy the Florida lifestyle in this immaculately kept 4 bedroom, 3 bath NEWEST built pool home in "2015" with 3 car garage located in the exclusive gated community of Heron Creek Golf and Country Club! This home boasts over 2500 sq feet of living space. This beautiful home features a brick paver driveway leading to charming front porch and leaded glass entry door. Once inside you are greeted by a formal living room complimented by soaring ceilings, crown molding and views to the sparkling pool and lanai area. Adjacent to the formal living room is the light and bright, formal dining room accented with a decorative arch, wainscoting and crown molding. A fabulous environment to enjoy a delicious meal with your family and friends. The kitchen is a chefs delight with solid wood cabinetry, under and over cabinet lighting, granite counter tops, Stainless Steel appliances with gas cooking, breakfast bar, pendant lighting a huge pantry closet and a very impressive backsplash. Enjoy your morning beverage in the breakfast area while gazing out the aquarium window overlooking the sparkling pool and preserve areathe ideal place to start your day. The enormous great room offers a beautiful coffered ceiling, crown molding and triple sliders out to the lanai/ pool area. Time to relax in your generous size primary suite with your private entrance to the lanai, sitting area, views of the pool and lanai, crown molding, tray ceiling, walk in closet, wood look tile flooring and ensuite bath. The ensuite bath features separate sinks with granite countertops, walk in shower, and soaking tub. This home design is a true split plan with the nice size guest bedrooms on the opposite side of the home providing the ultimate privacy for you and your guests. The guest bedrooms share a bath with a glass enclosed tub/shower combination, solid wood cabinetry and granite counter top. The pool bath includes and walk in shower, solid wood cabinetry and granite counter top. Enjoy the gorgeous sunsets from you brick paver lanai or in the heated pool and spa while sipping on your favorite beverage! This home has lots of extras including plantation shutters, a mix of electric and accordion hurricane shutters, electric awning on lanai, tile on diagonal in the main living areas, huge laundry room with utility sink and storage cabinets and a 3 car garage allowing for plenty of space for all your toys! This home overlooks a preserve in the back and a preserve in the front creating your very own sanctuary. Heron Creek is a very active community with lots of amenities such as, 27 holes Arthur Hills designed golf course, 5 Har Tru lighted tennis courts, fitness center, resort style pool and spa, 20,000 sq ft. Clubhouse offering casual and fine dining, or grab a bite at the newly updated Courtside Cafe. There is always something of interest going on with lots of planned daytime and evening activities. Heron Creek is located close to area beaches, restaurants, shopping, Cool Today Park and Warm Mineral Springs. Now is the time to make this home yours today!
Payment Calculator
- Principal & Interest -
- Property Tax $
- Home Insurance $
- HOA Fees $
- Monthly -
For a Fast & FREE Mortgage Pre-Approval Apply Now
Apply Now
 Apply Now
Apply NowFeatures
Building and Construction
- Builder Model: Doral
- Builder Name: Lennar
- Covered Spaces: 0.00
- Exterior Features: Hurricane Shutters, Rain Gutters, Sidewalk, Sliding Doors
- Flooring: Tile
- Living Area: 2538.00
- Roof: Tile
Land Information
- Lot Features: City Limits, Landscaped, On Golf Course, Oversized Lot, Sidewalk, Paved, Private
Garage and Parking
- Garage Spaces: 3.00
- Open Parking Spaces: 0.00
Eco-Communities
- Pool Features: Gunite, Heated, In Ground, Lighting, Screen Enclosure, Tile
- Water Source: Public
Utilities
- Carport Spaces: 0.00
- Cooling: Central Air
- Heating: Central, Heat Pump
- Pets Allowed: Cats OK, Dogs OK, Yes
- Sewer: Public Sewer
- Utilities: BB/HS Internet Available, Cable Connected, Electricity Connected, Natural Gas Connected, Public, Sewer Connected, Sprinkler Recycled, Underground Utilities, Water Connected
Amenities
- Association Amenities: Clubhouse, Fitness Center, Gated, Golf Course, Pool, Sauna, Spa/Hot Tub, Tennis Court(s)
Finance and Tax Information
- Home Owners Association Fee Includes: Cable TV, Escrow Reserves Fund, Internet, Maintenance Grounds, Management, Private Road, Security
- Home Owners Association Fee: 1249.00
- Insurance Expense: 0.00
- Net Operating Income: 0.00
- Other Expense: 0.00
- Tax Year: 2024
Other Features
- Appliances: Cooktop, Dishwasher, Disposal, Electric Water Heater, Microwave, Refrigerator
- Association Name: Tara Hinze
- Association Phone: 941-493-0287
- Country: US
- Furnished: Unfurnished
- Interior Features: Ceiling Fans(s), Crown Molding, Eat-in Kitchen, High Ceilings, Kitchen/Family Room Combo, Open Floorplan, Primary Bedroom Main Floor, Solid Surface Counters, Solid Wood Cabinets, Split Bedroom, Stone Counters, Thermostat, Walk-In Closet(s)
- Legal Description: LOT 832, HERON CREEK UNIT 11
- Levels: One
- Area Major: 34291 - North Port
- Occupant Type: Owner
- Parcel Number: 0977060832
- Possession: Close Of Escrow
- Style: Florida
- View: Golf Course, Trees/Woods
- Views: 86
- Zoning Code: PCDN
Nearby Subdivisions
1545 Port Charlotte Sub 14
1573 Port Charlotte Sub 26
1573 - Port Charlotte Sub 26
1581 Port Charlotte Sub 27
1581 Port Charlotte Sub 27
1582 Port Charlotte Sub 28
1583 Port Charlotte Sub 29
1584 Port Charlotte Sub 30
Heron Creek
North Port
North Port Charlotte Estates
North Port Charlotte Estates A
Port Charlotte
Port Charlotte Sub 07
Port Charlotte Sub 14
Port Charlotte Sub 14 Rep
Port Charlotte Sub 18
Port Charlotte Sub 26
Port Charlotte Sub 27
Port Charlotte Sub 28
Port Charlotte Sub 29
Port Charlotte Sub 30
Port Charlotte Sub 36
Port Charlotte Subdivision
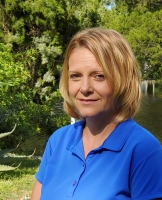
- Christa L. Vivolo
- Tropic Shores Realty
- Office: 352.440.3552
- Mobile: 727.641.8349
- christa.vivolo@gmail.com



