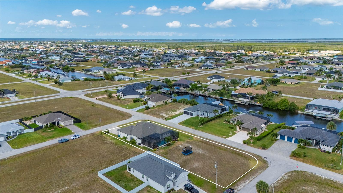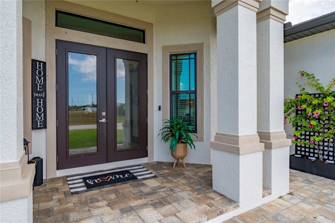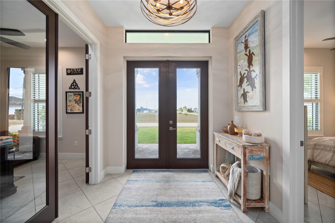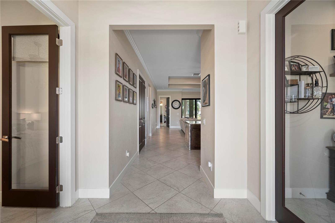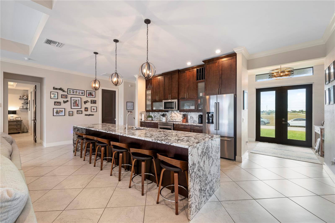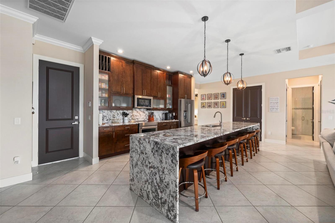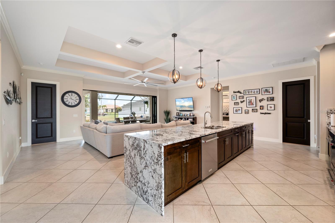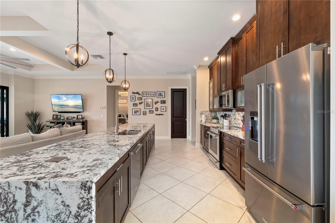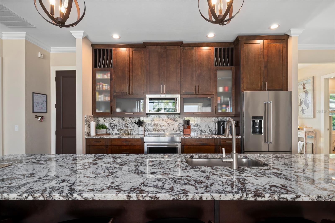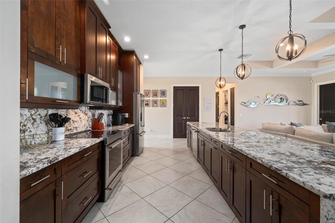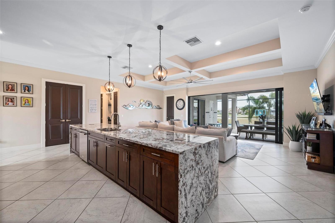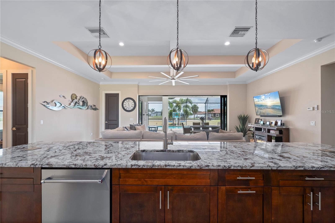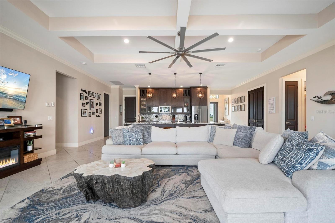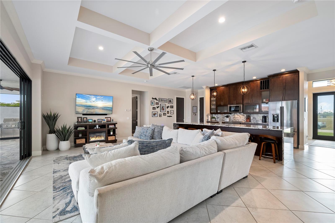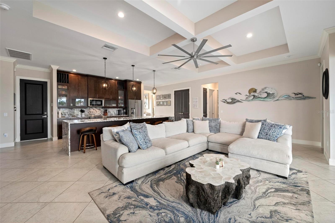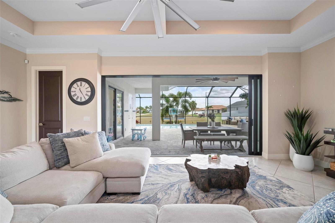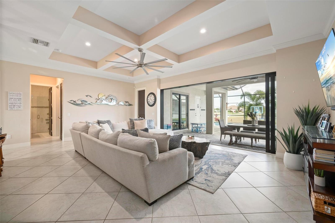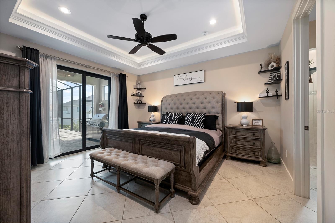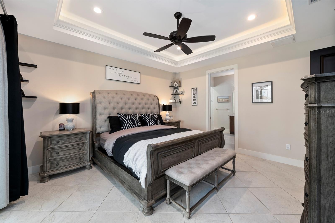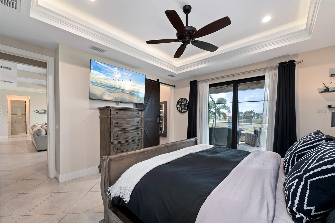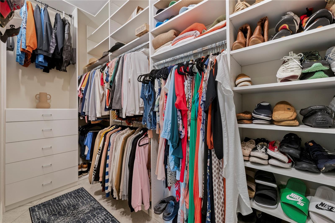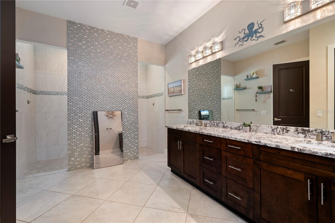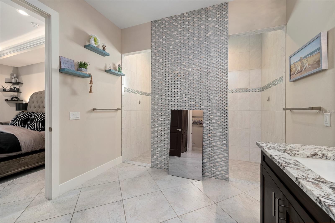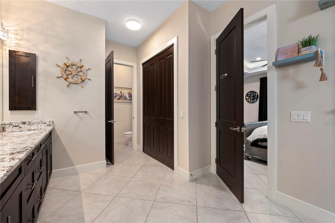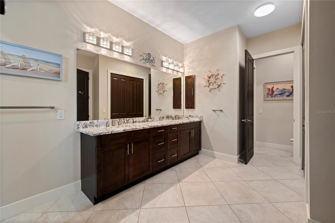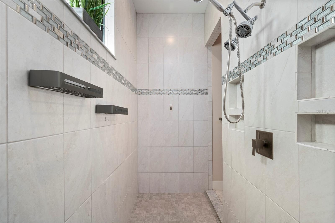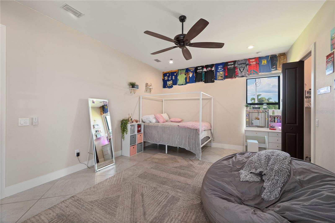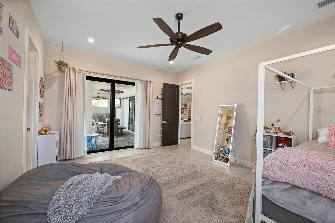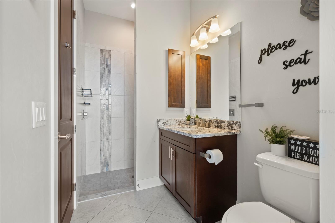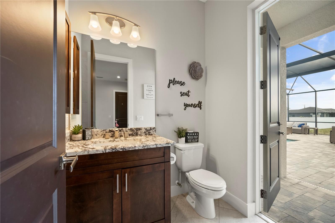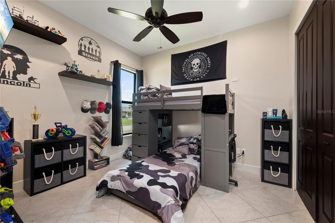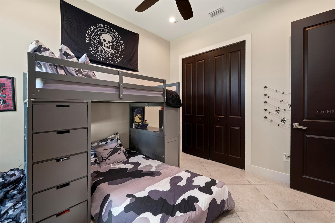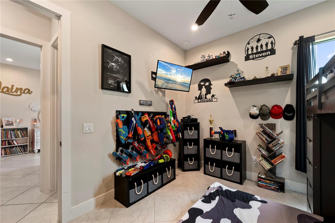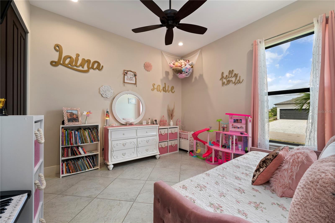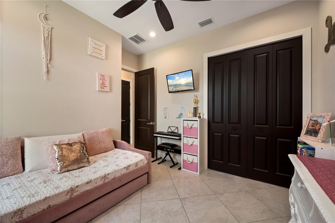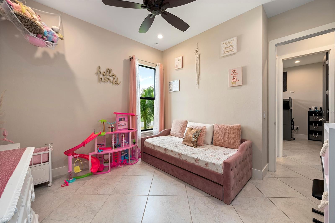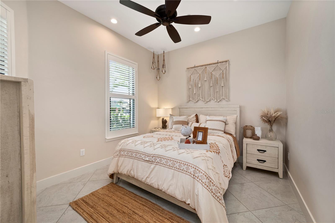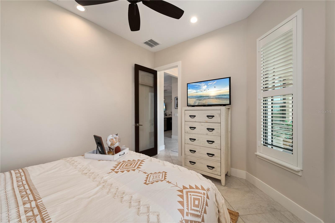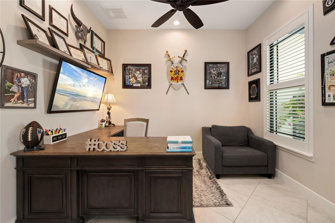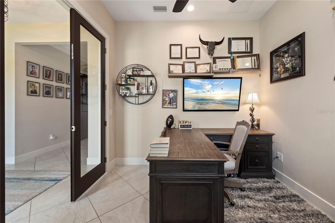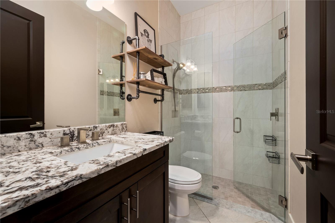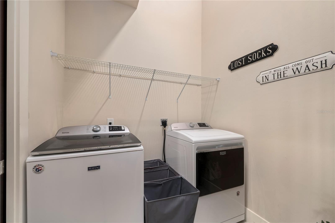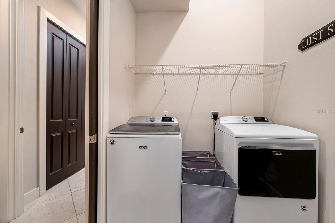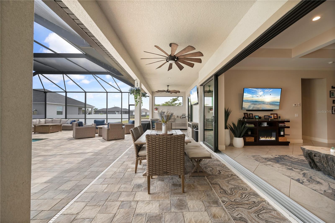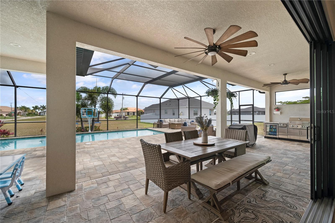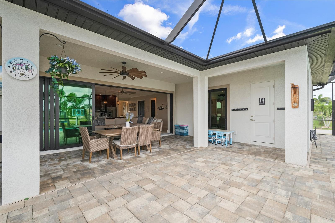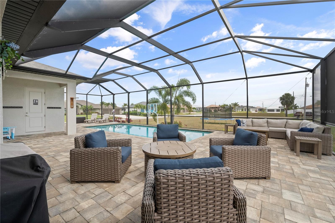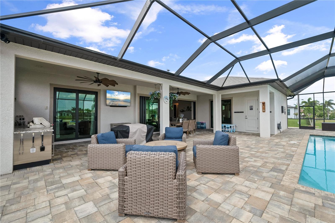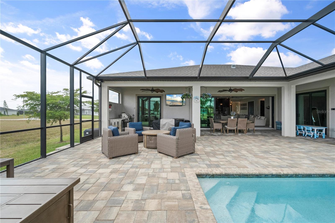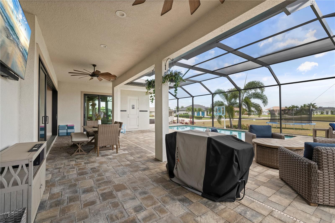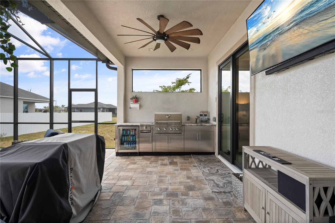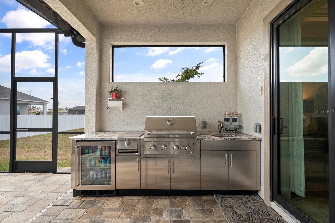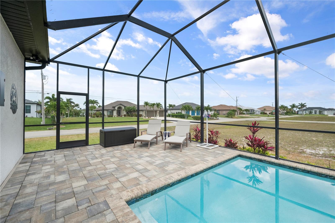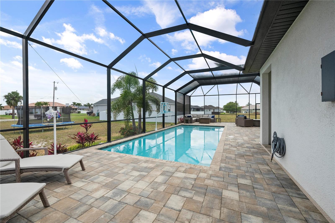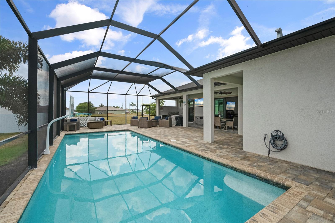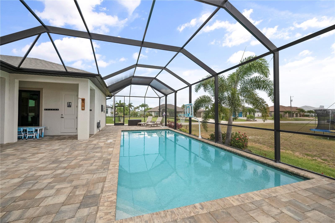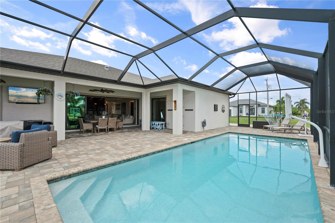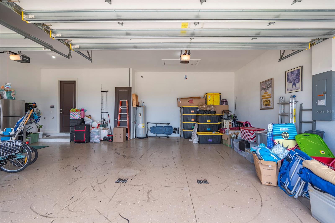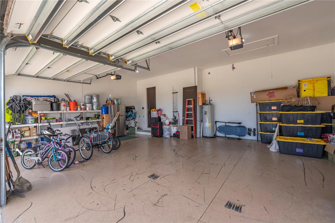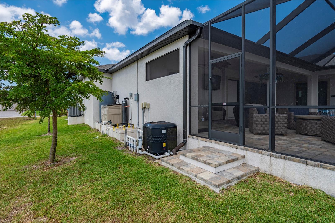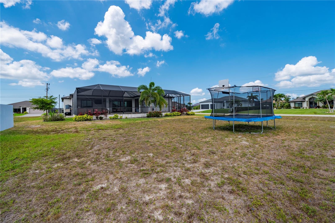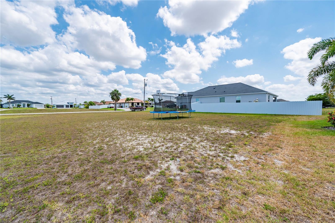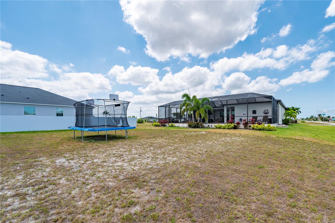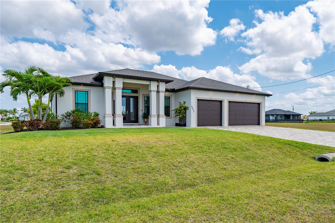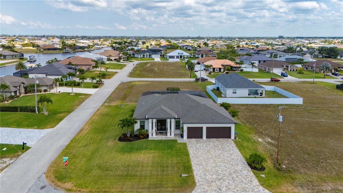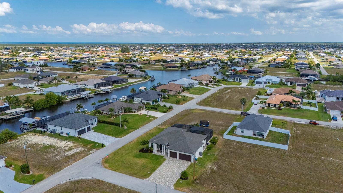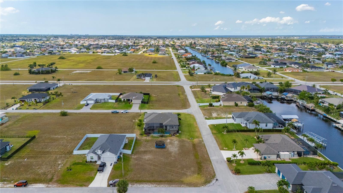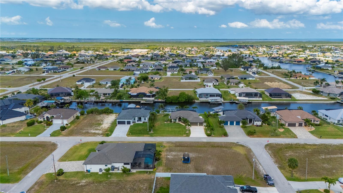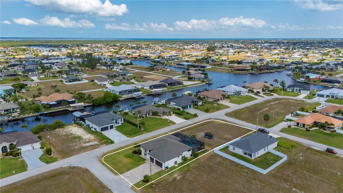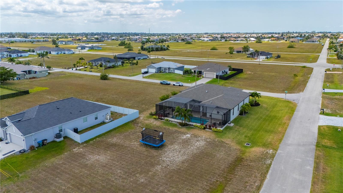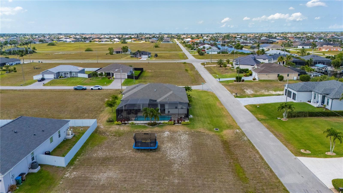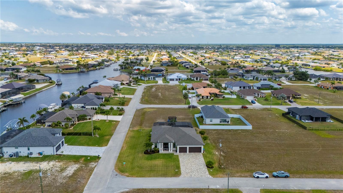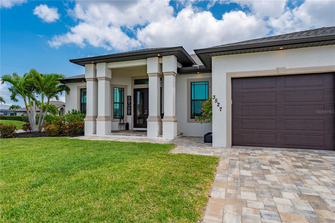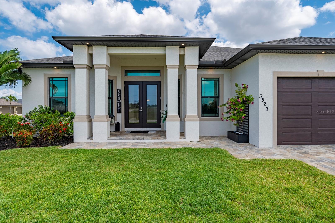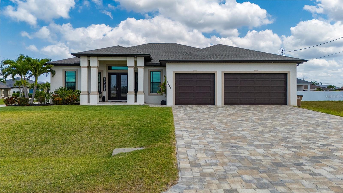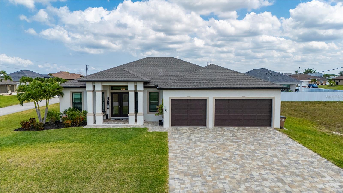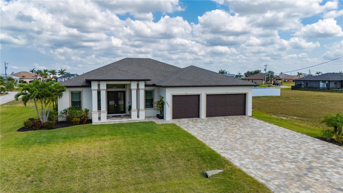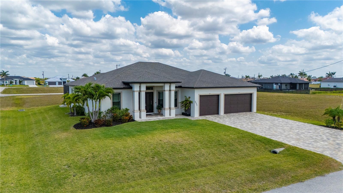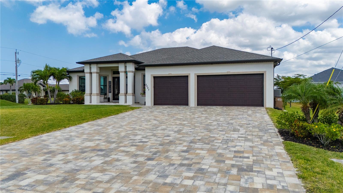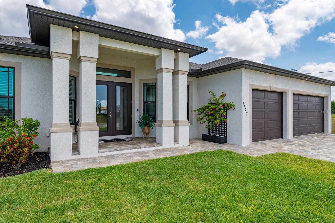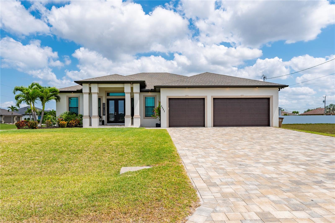3527 8th Terrace, CAPE CORAL, FL 33993
Property Photos
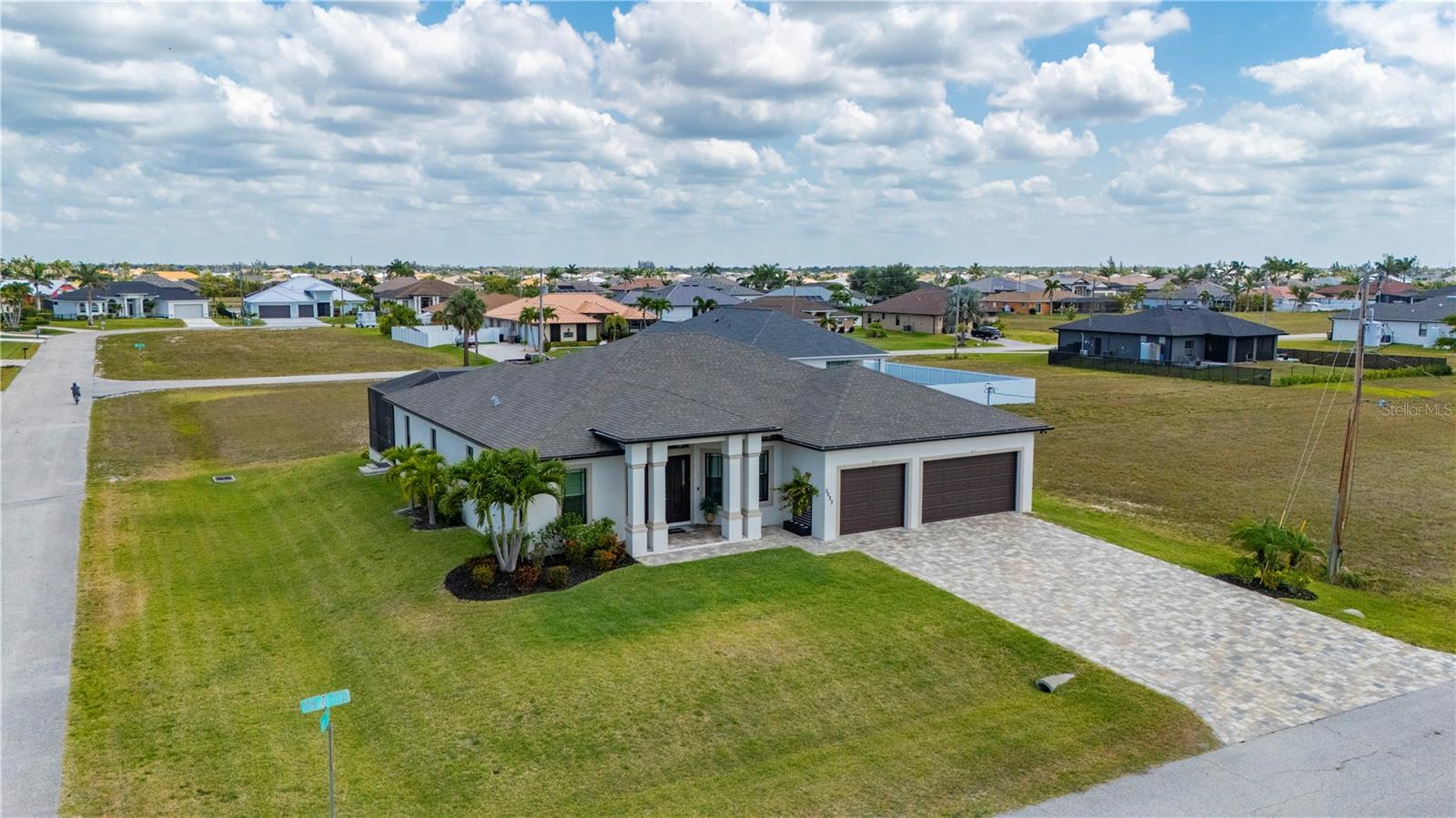
Would you like to sell your home before you purchase this one?
Priced at Only: $789,000
For more Information Call:
Address: 3527 8th Terrace, CAPE CORAL, FL 33993
Property Location and Similar Properties
- MLS#: C7509621 ( Residential )
- Street Address: 3527 8th Terrace
- Viewed: 46
- Price: $789,000
- Price sqft: $250
- Waterfront: No
- Year Built: 2021
- Bldg sqft: 3154
- Bedrooms: 5
- Total Baths: 3
- Full Baths: 3
- Garage / Parking Spaces: 3
- Days On Market: 57
- Additional Information
- Geolocation: 26.6687 / -82.0474
- County: LEE
- City: CAPE CORAL
- Zipcode: 33993
- Subdivision: Cape Coral
- Elementary School: Trafalgar
- Middle School: Mariner
- High School: Mariner
- Provided by: RE/MAX PALM REALTY
- Contact: Tricia DeClue
- 941-743-5525

- DMCA Notice
-
Description**$$ MOTIVATED SELLER$$**This absolutely stunning 2021 custom built home offers the perfect blend of luxury, comfort, and thoughtful design. Featuring 5 spacious bedrooms, a dedicated office, 3 full bathrooms, and 2 luxurious primary suitesall situated on a beautifully landscaped double lot with a 3 car garagethis home has room for everyone. As you arrive, a paved driveway leads to elegant double doors, setting the tone for the craftsmanship found throughout. Inside, youll find soaring ceilings, 8 foot interior doors, 6 inch baseboards, crown molding, plantation shutters, and 24x24 ceramic tile flowing seamlessly throughout the home. The large living room is ideal for entertaining, with an oversized ceiling fan, and a full wall of impact rated pocket sliders that open to the screened lanai and pool area. The open concept kitchen is a chefs dream, overlooking both the living room and pool. It features a dramatic 14 foot granite waterfall island with built in, push to open hidden USB outlets, custom soft close cabinetry that extends to the ceiling, pull out drawers, and a spacious built in pantry. All kitchen appliances are still under warranty, offering peace of mind. Both primary bedrooms are retreats in their own righteach with large walk in closets, private sliders leading to the pool, and spa inspired en suite bathrooms. The main primary bath boasts a 10 foot walk around shower with a custom glass backsplash and premium granite finishes. All three bathrooms include walk in showers with matching granite for a cohesive, elegant look. Step outside to your private oasis: a spacious 1900 sqft screened in lanai with beautiful pavers, a custom outdoor kitchen, and plenty of space for lounging or entertaining. The heated saltwater pool features integrated lighting and extra deck space for patio furniture or sunbathing. This home is built to last with impact resistant windows and doors, a monolithic tie beam for added structural integrity, a whole house reverse osmosis system, irrigation, and an HVAC system from 2021 thats been professionally serviced every 6 months. Every detail of this property was designed with quality, durability, and luxury in mind. June 19th, 2025 all tiles floors have been professionally regrouted and sealed. This is not just a homeit's a lifestyle.
Payment Calculator
- Principal & Interest -
- Property Tax $
- Home Insurance $
- HOA Fees $
- Monthly -
For a Fast & FREE Mortgage Pre-Approval Apply Now
Apply Now
 Apply Now
Apply NowFeatures
Building and Construction
- Builder Name: Coral Isle Builders
- Covered Spaces: 0.00
- Exterior Features: Garden, Lighting, Outdoor Grill, Outdoor Kitchen, Private Mailbox, Rain Gutters, Sliding Doors
- Flooring: Ceramic Tile
- Living Area: 2466.00
- Other Structures: Outdoor Kitchen
- Roof: Shingle
Land Information
- Lot Features: Corner Lot, Irregular Lot, Landscaped, Near Marina, Oversized Lot, Paved
School Information
- High School: Mariner High School
- Middle School: Mariner Middle School
- School Elementary: Trafalgar Elementary
Garage and Parking
- Garage Spaces: 3.00
- Open Parking Spaces: 0.00
- Parking Features: Driveway, Garage Door Opener, Oversized
Eco-Communities
- Pool Features: Fiber Optic Lighting, Heated, In Ground, Lighting, Salt Water, Screen Enclosure
- Water Source: Well
Utilities
- Carport Spaces: 0.00
- Cooling: Central Air
- Heating: Central
- Sewer: Septic Tank
- Utilities: Cable Available, Cable Connected, Electricity Available, Electricity Connected
Finance and Tax Information
- Home Owners Association Fee: 0.00
- Insurance Expense: 0.00
- Net Operating Income: 0.00
- Other Expense: 0.00
- Tax Year: 2024
Other Features
- Appliances: Convection Oven, Cooktop, Dishwasher, Dryer, Electric Water Heater, Microwave, Refrigerator, Washer, Water Softener, Whole House R.O. System
- Country: US
- Interior Features: Accessibility Features, Built-in Features, Cathedral Ceiling(s), Ceiling Fans(s), Coffered Ceiling(s), Crown Molding, Eat-in Kitchen, High Ceilings, Kitchen/Family Room Combo, Open Floorplan, Primary Bedroom Main Floor, Solid Surface Counters, Split Bedroom, Stone Counters, Thermostat, Tray Ceiling(s), Walk-In Closet(s), Window Treatments
- Legal Description: CAPE CORAL UNIT 60 BLK 4202 PB 19 PG 156 LOTS 61 + 62
- Levels: One
- Area Major: 33993 - Cape Coral
- Occupant Type: Vacant
- Parcel Number: 06-44-23-C3-04202.0610
- Views: 46
- Zoning Code: R1
Similar Properties
Nearby Subdivisions
900 Building
Bella Vista At Kismet Lakes
Blue Heron
Cape Coral
Cape Coral - Lee County Indust
Cape Coral 60 Blk 4237 Pb 19 P
Cape Coral Sub
Coral Oaks Golf Course
Kismet Lakes
La Vida
Lee County Industrial Park
Lehigh Acres
None
Not Applicable
Plaza 47 Condominium
Stonewater
Stonyhill
West Cape Estates

- Christa L. Vivolo
- Tropic Shores Realty
- Office: 352.440.3552
- Mobile: 727.641.8349
- christa.vivolo@gmail.com



