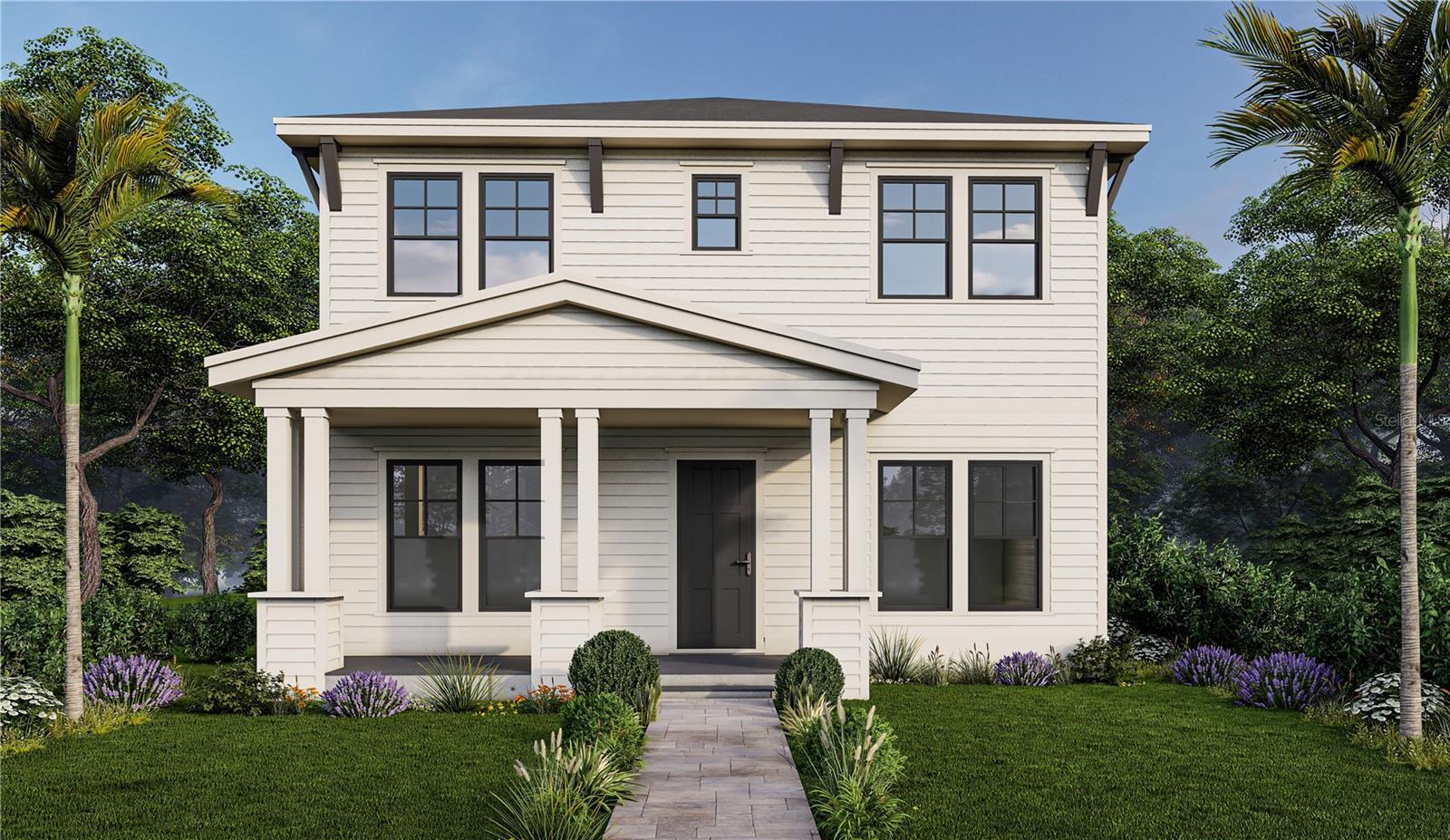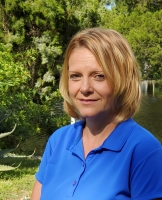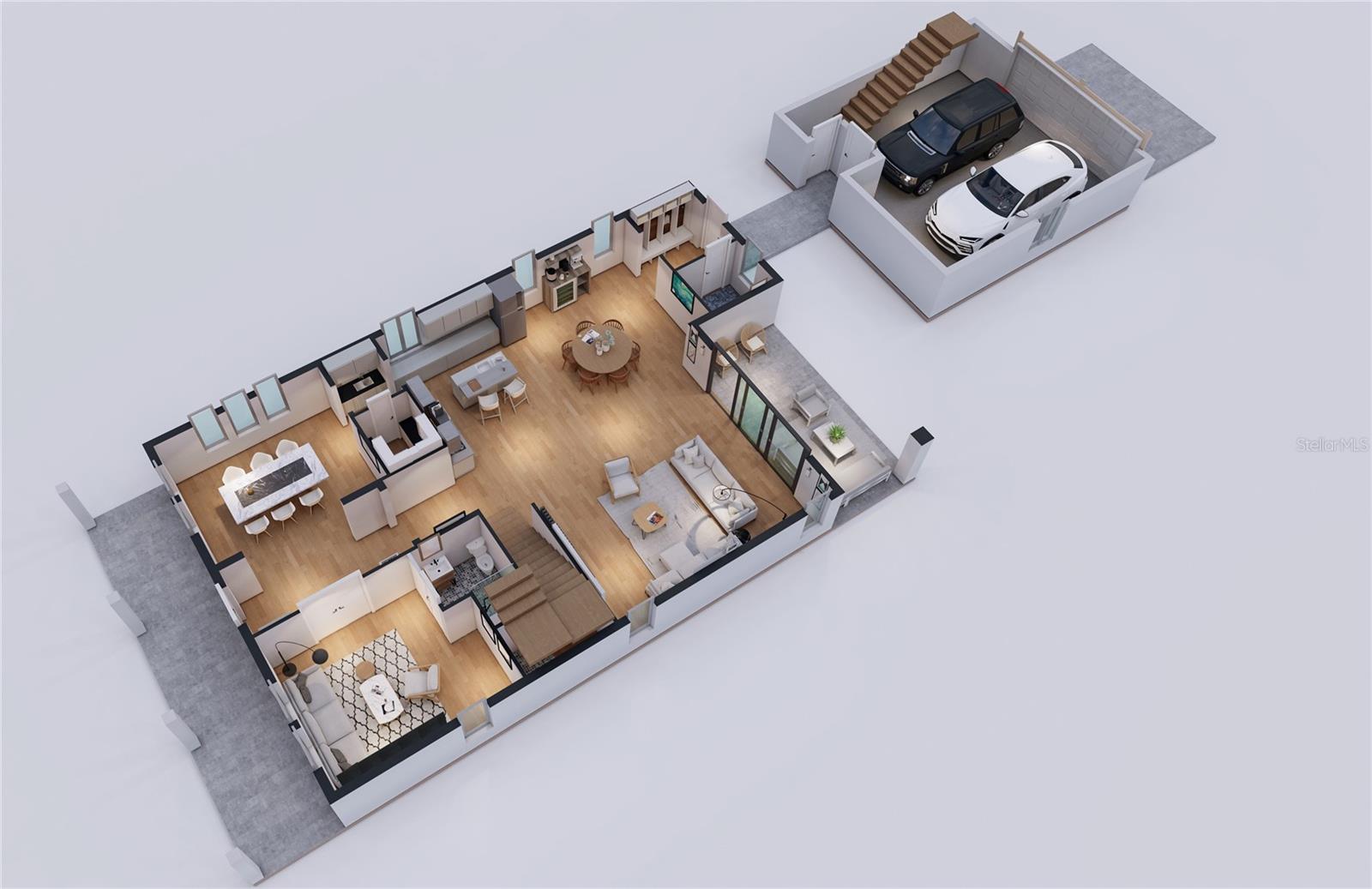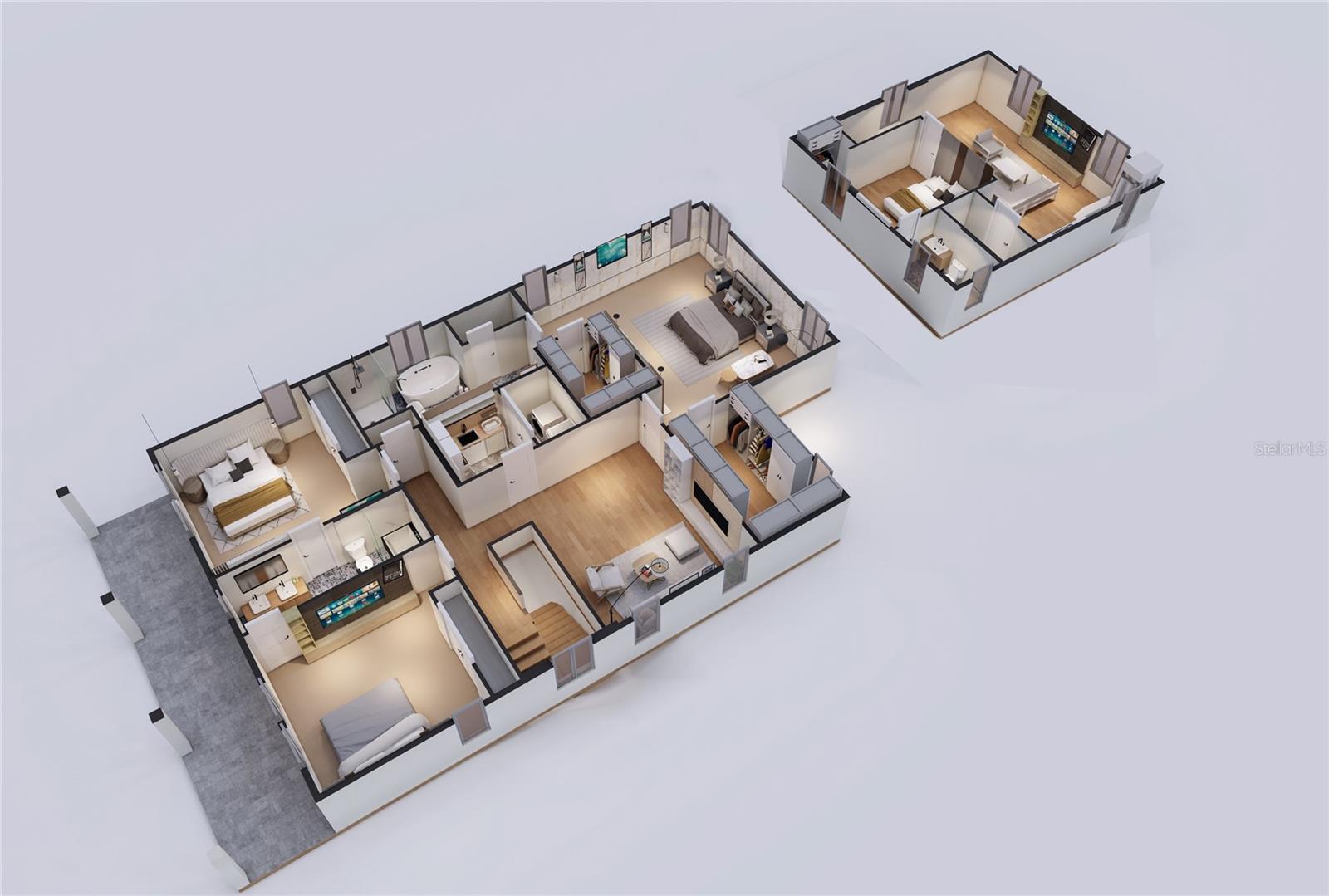2823 4th Avenue N, ST PETERSBURG, FL 33713
Property Photos

Would you like to sell your home before you purchase this one?
Priced at Only: $1,399,900
For more Information Call:
Address: 2823 4th Avenue N, ST PETERSBURG, FL 33713
Property Location and Similar Properties
- MLS#: T3527361 ( Residential )
- Street Address: 2823 4th Avenue N
- Viewed: 169
- Price: $1,399,900
- Price sqft: $423
- Waterfront: No
- Year Built: 2025
- Bldg sqft: 3306
- Bedrooms: 4
- Total Baths: 4
- Full Baths: 3
- 1/2 Baths: 1
- Garage / Parking Spaces: 2
- Days On Market: 369
- Additional Information
- Geolocation: 27.7758 / -82.6718
- County: PINELLAS
- City: ST PETERSBURG
- Zipcode: 33713
- Subdivision: Halls Central Ave 2
- Elementary School: Mount Vernon Elementary PN
- Middle School: John Hopkins Middle PN
- High School: St. Petersburg High PN
- Provided by: COMPASS FLORIDA LLC
- Contact: Jeff Thomas
- 727-339-7902

- DMCA Notice
-
DescriptionUnder Construction. | 4 Bedrooms | 3.5 Baths | Block Construction | No Flood Zone | Estimated Completion: 2025 Now under construction in Historic KenwoodSt. Petersburgs most iconic and walkable neighborhoodthis brand new, architecturally rich craftsman style residence by Mobley Homes Custom combines timeless curb appeal with luxury finishes and modern function. Estimated for completion in 2025, this is your opportunity to secure a high quality home in a non flood zone, while still selecting certain final finishes to make it your own. Designed with both beauty and practicality in mind, this 4 bedroom, 3.5 bath home features solid block construction, a detached two car garage, and thoughtful spaces throughout that support family living, remote work, and entertaining. The open concept first floor offers soaring 10 foot ceilings, rich wood flooring, and a designer kitchen centered around a large islandcomplete with Zodiac Quartz countertops, 42" upper shaker cabinets with crown molding, a farmhouse sink, and premium GE Caf gas appliances. A full bedroom and bath on the main floor functions perfectly as a guest suite, office, or private in law retreat. Upstairs, the home continues to impress with three more spacious bedrooms, including a luxurious primary suite featuring a large walk in closet and a spa style en suite bath with quartz counters, dual vanities, and elegant wood cabinetry. A convenient second floor laundry room adds to the smart layout. Outside, enjoy a covered front porch ideal for morning coffee or evening conversation, and a private detached two car garage with rear alley access for added convenience and curb appeal. With construction already underway, theres still time for the future owner to personalize selected finishes and truly make this home one of a kind. Crafted by Mobley Homes Custom, a builder known for high end craftsmanship and attention to detail, this residence blends classic St. Pete character with the confidence and efficiency of new constructionall set in a non flood zone for peace of mind. Prime Location Perks: Steps to Central Ave., Grand Central District, and art galleries Walkable access to local parks, breweries, and coffee shops Minutes to downtown St. Petersburg, Tropicana Field, I 275, and beaches Located in Historic Kenwood, one of the citys most treasured and tight knit neighborhoods Whether youre a growing family, an investor, or a buyer seeking low maintenance luxury, this home offers the rare combination of historic charm, modern upgrades, and new construction qualityin one of St. Petes most sought after areas.
Payment Calculator
- Principal & Interest -
- Property Tax $
- Home Insurance $
- HOA Fees $
- Monthly -
For a Fast & FREE Mortgage Pre-Approval Apply Now
Apply Now
 Apply Now
Apply NowFeatures
Building and Construction
- Builder Model: Craftsman
- Builder Name: Mobley Homes Custom LLC
- Covered Spaces: 0.00
- Exterior Features: Dog Run, Lighting, Sidewalk, Sliding Doors, Storage
- Flooring: Carpet, Ceramic Tile, Hardwood, Luxury Vinyl, Tile, Vinyl, Wood
- Living Area: 2984.00
- Other Structures: Guest House
- Roof: Shingle
Property Information
- Property Condition: Under Construction
Land Information
- Lot Features: Cleared, Historic District, City Limits, Level, Near Golf Course, Near Marina, Near Public Transit, Sidewalk, Paved
School Information
- High School: St. Petersburg High-PN
- Middle School: John Hopkins Middle-PN
- School Elementary: Mount Vernon Elementary-PN
Garage and Parking
- Garage Spaces: 2.00
- Open Parking Spaces: 0.00
- Parking Features: Alley Access, Garage Door Opener, Garage Faces Rear, Ground Level, Off Street
Eco-Communities
- Green Energy Efficient: Water Heater
- Water Source: Public
Utilities
- Carport Spaces: 0.00
- Cooling: Central Air, Zoned
- Heating: Central, Heat Pump, Natural Gas
- Pets Allowed: Cats OK, Dogs OK
- Sewer: Public Sewer
- Utilities: Cable Available, Cable Connected, Electricity Available, Electricity Connected, Natural Gas Available, Other, Sewer Available, Sewer Connected, Water Available, Water Connected
Finance and Tax Information
- Home Owners Association Fee: 0.00
- Insurance Expense: 0.00
- Net Operating Income: 0.00
- Other Expense: 0.00
- Tax Year: 2024
Other Features
- Appliances: Built-In Oven, Cooktop, Dishwasher, Disposal, Freezer, Gas Water Heater, Ice Maker, Microwave, Range, Refrigerator, Tankless Water Heater, Trash Compactor
- Country: US
- Interior Features: Ceiling Fans(s), Crown Molding, High Ceilings, L Dining, Living Room/Dining Room Combo, Open Floorplan, Thermostat, Vaulted Ceiling(s), Walk-In Closet(s), Window Treatments
- Legal Description: HALL'S CENTRAL AVE NO. 2 BLK 6, LOT 13 & W 45FT OF VILLA SITE S (PER O.R. 14543/1357)
- Levels: Two
- Area Major: 33713 - St Pete
- Occupant Type: Vacant
- Parcel Number: 23-31-16-35118-006-0141
- Style: Coastal, Colonial, Contemporary, Craftsman, Custom, Florida, Other, Traditional
- View: Garden, Trees/Woods
- Views: 169
Nearby Subdivisions
Avalon
Avalon Sub 2
Avalon Sub 3
Bellbrook Heights
Bengers Sub
Bordo Sub 1
Broadacres
Bronx
Brunson Sub
Brunsons 4
Brunsons 4 Add
Central Park Rev
Chevy Chase
Clearview Sub
Colfax City
Coolidge Park
Corsons
Corsons Sub
El Dorado Hills Annex
El Dorado Hills Rep
Fairfield View
Flagg Morris Sub
Floral Villa Estates
Floral Villa Estates Rep
Floral Villa Park
Fordham Sub
Francella Park
Goldsmiths Rep
Goughs Sub
Halls Central Ave 1
Halls Central Ave 2
Harshaw 1st Add
Harshaw Lake 2
Harshaw Lake No. 2
Harshaw Sub
Highview Sub Tr A Rep
Hill Roscoe Sub
Historic Kenwood
Hudson Heights
Inter Bay
Interbay
Kellhurst Rep
Kenilworth
Kenwood Sub Add
Lake Euclid
Lake Louise
Lawrenceville
Leslee Heights Sub Sec 1
Leslee Heights Sub Sec 2
Lewis Burkhard
Lewis Ridgelawn
Lynnmoor
Mankato Heights
Mcleods Add
Melrose Sub
Melrose Sub 1st Add
Mount Washington 2nd Sec
North Kenwood
Norton Sub
Not On List
Oakwood Manor
Oakwood Sub
Pelham Manor 1
Pine City Sub Rep
Pinecrest Park
Powers Central Park Sub
Remsen Heights
Ridge Crest
Russell Park
School Park Add
Skyland
St Julien Sub
St Petersburg Investment Co Su
St. Pete Heights
Summit Lawn
Summit Lawn Grove
Sunshine Park
Verona Sub
Wayne Heights Rep
White D C Park
Whites Rep
Williamson's, R.l. Sub
Williamsons R.l. Sub
Woodhurst Ext
Woodhurst Sub
Woodlawn Heights

- Christa L. Vivolo
- Tropic Shores Realty
- Office: 352.440.3552
- Mobile: 727.641.8349
- christa.vivolo@gmail.com




