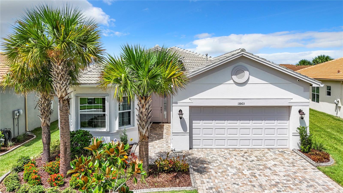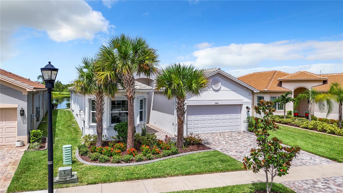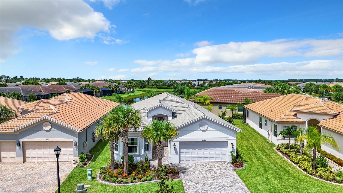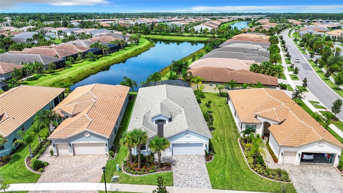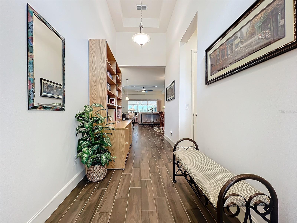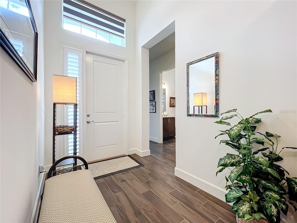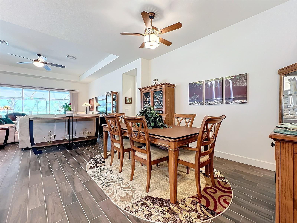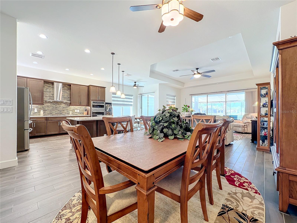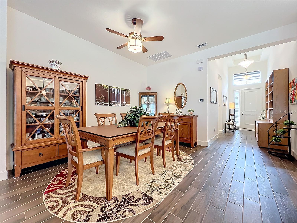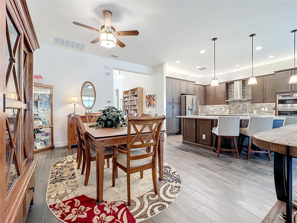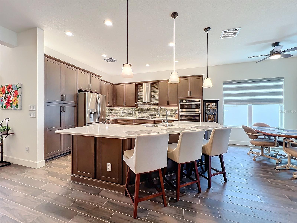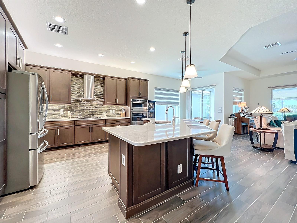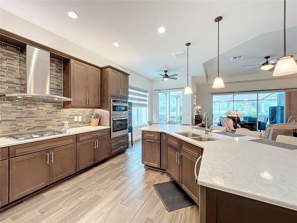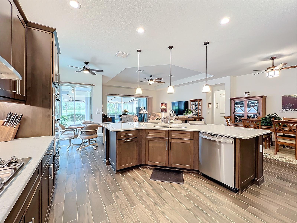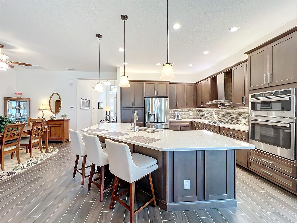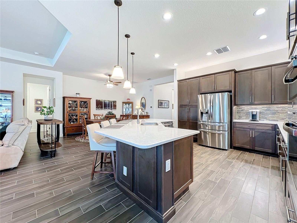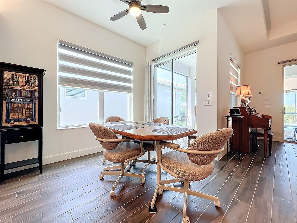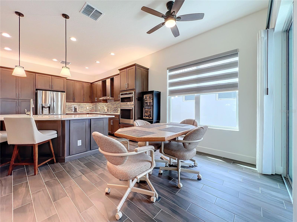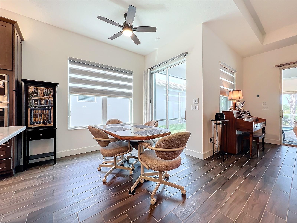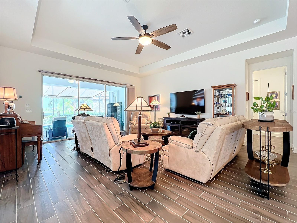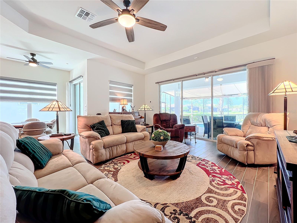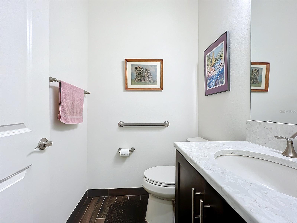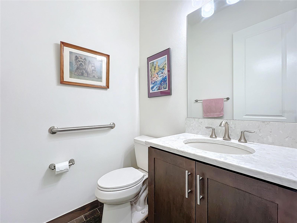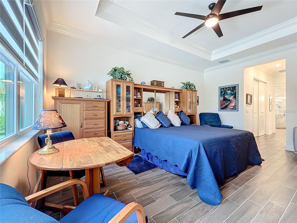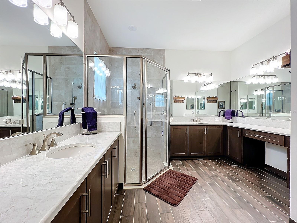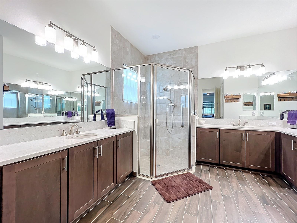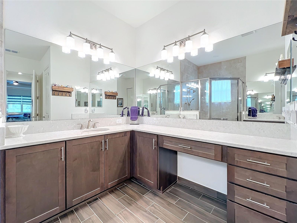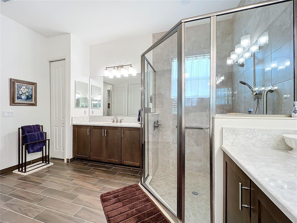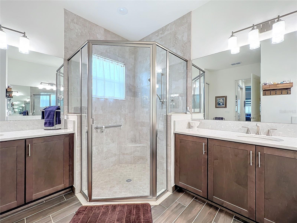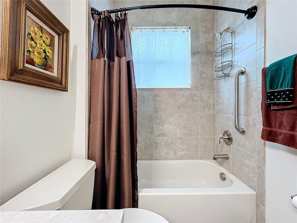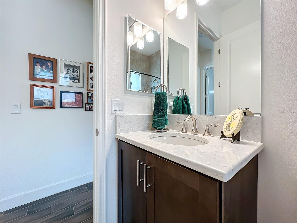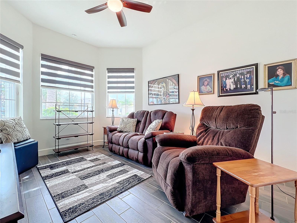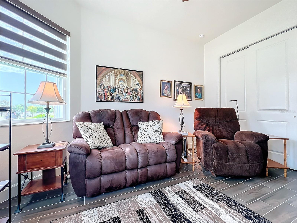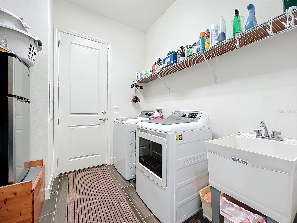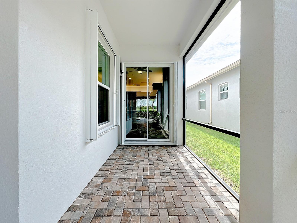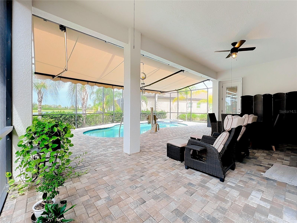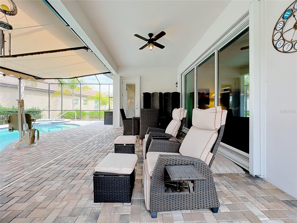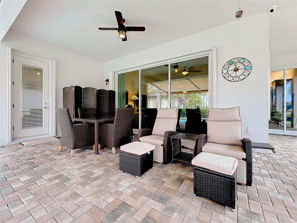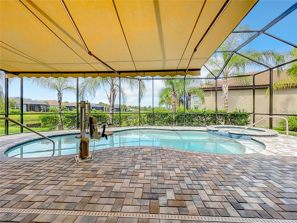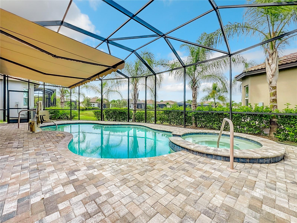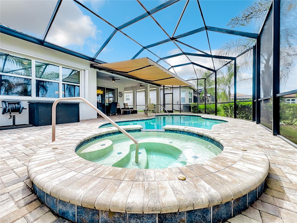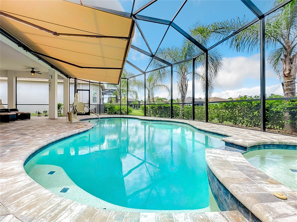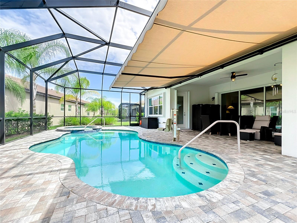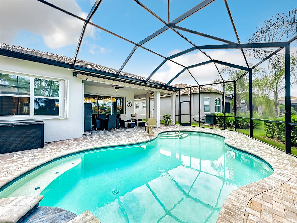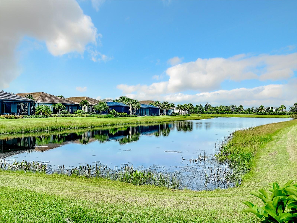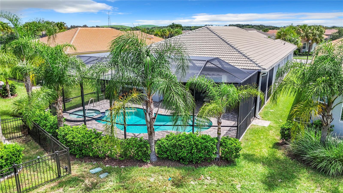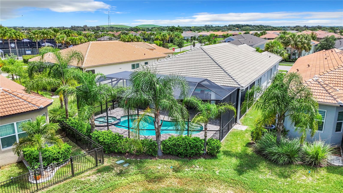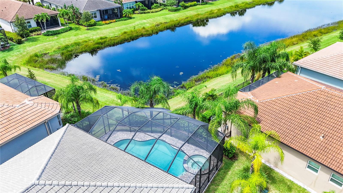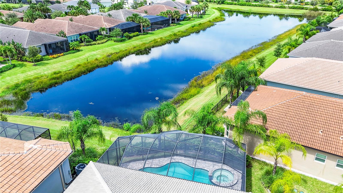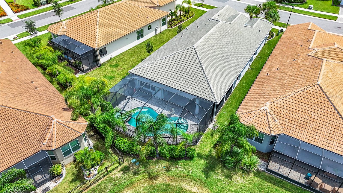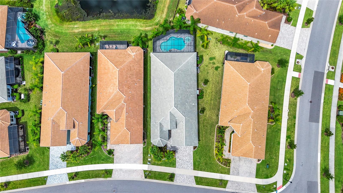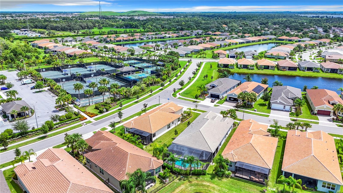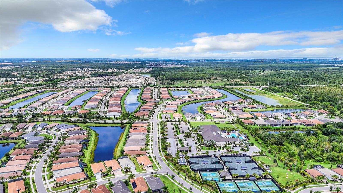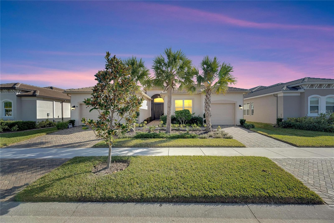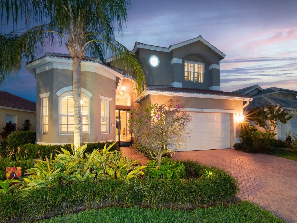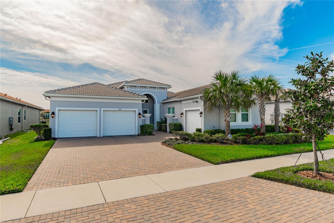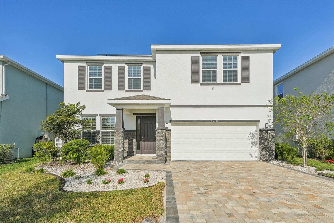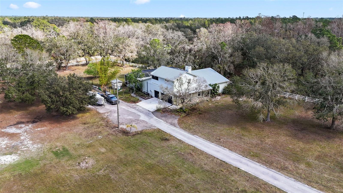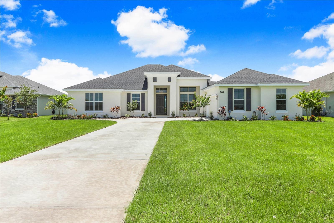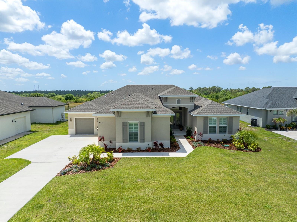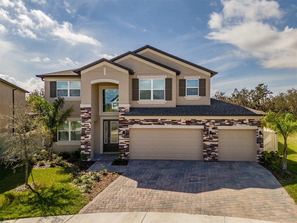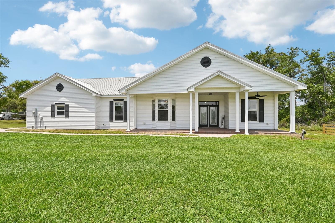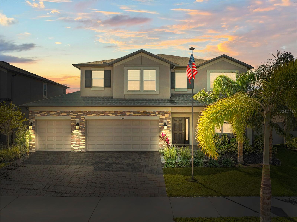15503 Corona Del Mar Drive, WIMAUMA, FL 33598
Property Photos
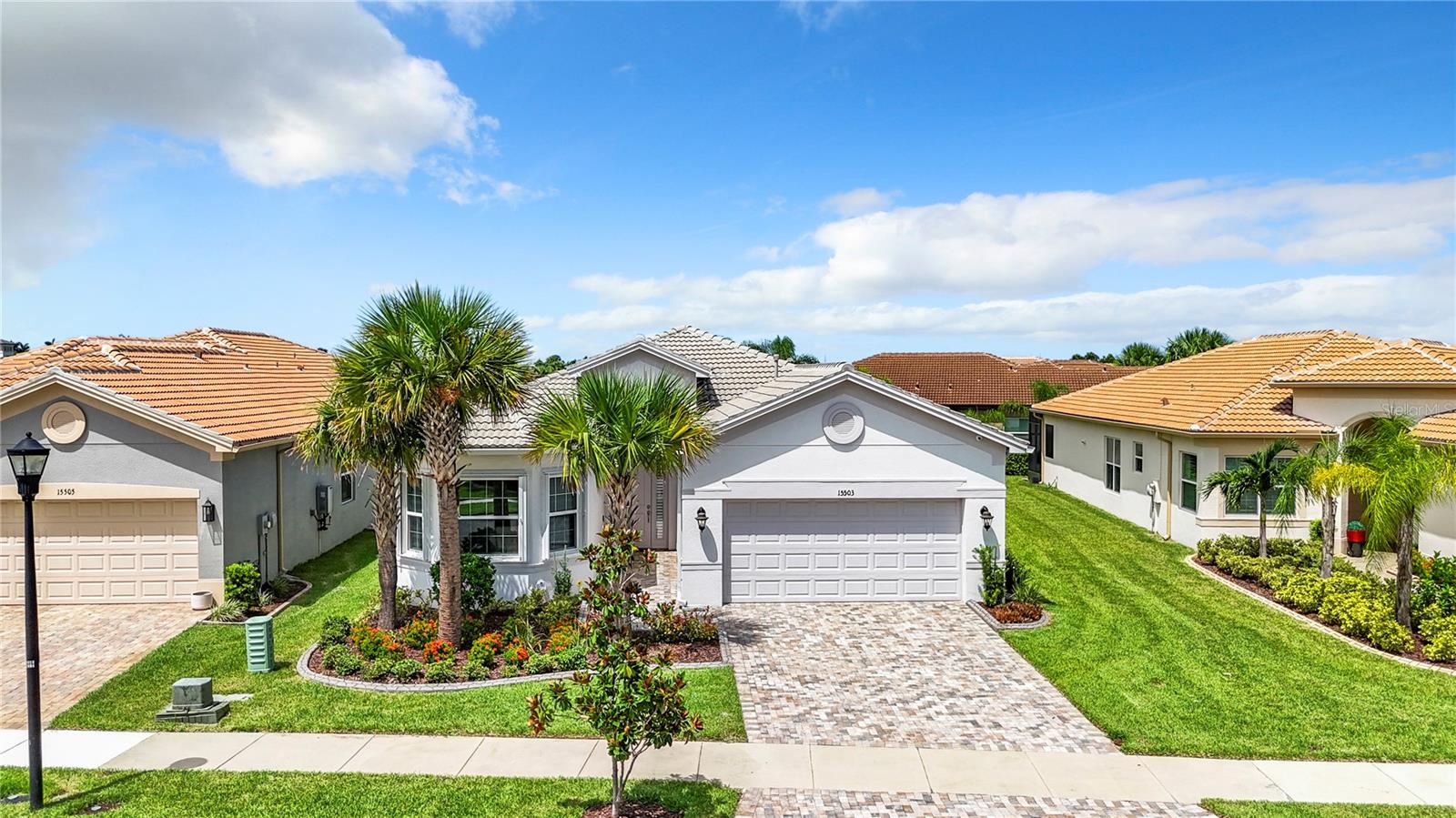
Would you like to sell your home before you purchase this one?
Priced at Only: $699,900
For more Information Call:
Address: 15503 Corona Del Mar Drive, WIMAUMA, FL 33598
Property Location and Similar Properties
- MLS#: T3545012 ( Residential )
- Street Address: 15503 Corona Del Mar Drive
- Viewed: 72
- Price: $699,900
- Price sqft: $213
- Waterfront: No
- Year Built: 2021
- Bldg sqft: 3288
- Bedrooms: 3
- Total Baths: 3
- Full Baths: 2
- 1/2 Baths: 1
- Garage / Parking Spaces: 3
- Days On Market: 297
- Additional Information
- Geolocation: 27.7447 / -82.3273
- County: HILLSBOROUGH
- City: WIMAUMA
- Zipcode: 33598
- Subdivision: Valencia Del Sol Ph 1
- Elementary School: Reddick Elementary School
- Middle School: Eisenhower HB
- High School: Sumner High School
- Provided by: YOU HAVE REALTY LLC
- Contact: Viv Lehman
- 407-707-9557

- DMCA Notice
-
DescriptionDiscover luxurious living in this 2021 built, gl homes barbados model pool home, featuring 3 beds/2. 5 baths, situated within the sold out crown collection of the exclusive 55+ community of valencia del sol. This home is florida ready for those unpredictable summer months and includes an impressive 24 kw whole home generator and built in accordion storm shutters! Kitchen: silestone countertops w/ mosaic tile backsplash; maple cabinetry, soft close doors/drawers; eat in island, undermount double basin sink, pendant lighting, easy access electrical outlets; full set of stainless steel appliances gas cooktop, range hood, built in oven & microwave, dishwasher, and french door refrigerator; spacious cabinet pantry with custom shelving & drawers; eat in space with separate patio access. Family/living room: provides lots of space for entertaining; tray ceiling; remote controlled ceiling fan; triple sliding glass doors to rear patio/lanai. Dining area: conveniently situated off kitchen/living room; spacious enough for larger dining set; modern ceiling fan/light fixture. Primary bedroom: crown molding; tray ceiling; remote controlled ceiling fan; his & her walk in closets; patio access through french door with integrated blinds. Primary bath: separate water closet with chair height toilet; 36 double vanity with make up/vanity space, maple cabinetry, soft close doors/drawers, silestone counters, undermount sinks with brushed nickel faucets and hardware; modern glass light fixtures; large walk in shower with floor to ceiling tile surround, framed glass surround/door, grab bars, built in shower seat, double shower heads. Bedrooms 2 & 3: remote controlled ceiling fans; spacious closets. Bath 2: 36 single vanity with maple cabinetry, soft close doors, silestone counter, undermount sink with brushed nickel faucet & hardware; modern glass light fixture; chair height elongated toilet; shower/tub combo w/ floor to ceiling tile surround, brushed nickel tub/shower fixtures. Laundry room: custom shelving; washer & dryer; utility sink. Patio/lanai: covered/screened outdoor area with picturesque pond views; pavered deck/surround; heated in ground pool/spa; outdoor ceiling fans; retractable remote controlled awning with led lighting; power lift chair for pool; screened entry doors on either side of patio for easy access to backyard. Addtl features: wood look tile floors throughout; custom roller window shades; high ceilings; 2 panel doors with lever handles; 5 baseboards and custom trim throughout; neutral paint colors throughout; 3 car tandem garage with automatic opener & remotes, epoxy floors, custom shelving/storage; security alarm system/cameras; gutters/downspouts. Indulge in the finest materials and craftsmanship that have been meticulously chosen to create this masterpiece every element reflects an eye for detail and uncompromising quality. Your new home is designed to cater to your every need, providing the ideal backdrop for building memories. Engage in social events, sports, and outdoor activities, all within a beautifully maintained community. Valencia del sol offers a vibrant, active adult lifestyle with a 25,000sf clubhouse, resort style pool, fitness center, various sports courts, dog park, arts & crafts studio, sports lounge, social hall, caf and bistro, and so much more. Seller offering up to $10,000 buyer flex concession with acceptable offer use towards closing costs/pre paids, interest rate buy down, advanced hoa payments, etc!!
Payment Calculator
- Principal & Interest -
- Property Tax $
- Home Insurance $
- HOA Fees $
- Monthly -
For a Fast & FREE Mortgage Pre-Approval Apply Now
Apply Now
 Apply Now
Apply NowFeatures
Building and Construction
- Builder Model: Barbados A
- Builder Name: GL Homes
- Covered Spaces: 0.00
- Exterior Features: Awning(s), French Doors, Hurricane Shutters, Lighting, Rain Gutters, Sidewalk, Sliding Doors
- Flooring: Tile
- Living Area: 2252.00
- Roof: Tile
Property Information
- Property Condition: Completed
Land Information
- Lot Features: Landscaped, Sidewalk, Paved, Private
School Information
- High School: Sumner High School
- Middle School: Eisenhower-HB
- School Elementary: Reddick Elementary School
Garage and Parking
- Garage Spaces: 3.00
- Open Parking Spaces: 0.00
- Parking Features: Driveway, Garage Door Opener, Tandem
Eco-Communities
- Pool Features: Child Safety Fence, Gunite, Heated, In Ground, Lighting, Screen Enclosure
- Water Source: Public
Utilities
- Carport Spaces: 0.00
- Cooling: Central Air
- Heating: Electric
- Pets Allowed: Yes
- Sewer: Public Sewer
- Utilities: BB/HS Internet Available, Cable Available, Electricity Connected, Fiber Optics, Natural Gas Connected, Phone Available, Public, Sewer Connected, Sprinkler Recycled, Underground Utilities, Water Connected
Amenities
- Association Amenities: Clubhouse, Fence Restrictions, Fitness Center, Gated, Pickleball Court(s), Pool, Racquetball, Recreation Facilities, Security, Shuffleboard Court, Spa/Hot Tub, Tennis Court(s), Vehicle Restrictions
Finance and Tax Information
- Home Owners Association Fee Includes: Guard - 24 Hour, Common Area Taxes, Pool, Maintenance Grounds, Private Road, Recreational Facilities, Security
- Home Owners Association Fee: 1581.00
- Insurance Expense: 0.00
- Net Operating Income: 0.00
- Other Expense: 0.00
- Tax Year: 2023
Other Features
- Appliances: Cooktop, Dishwasher, Disposal, Dryer, Gas Water Heater, Microwave, Range, Range Hood, Refrigerator, Washer, Water Softener
- Association Name: GRS Community Management
- Association Phone: 813-566-0855
- Country: US
- Furnished: Unfurnished
- Interior Features: Accessibility Features, Ceiling Fans(s), Dry Bar, Eat-in Kitchen, High Ceilings, Kitchen/Family Room Combo, Living Room/Dining Room Combo, Open Floorplan, Primary Bedroom Main Floor, Solid Wood Cabinets, Stone Counters, Thermostat, Tray Ceiling(s), Walk-In Closet(s), Window Treatments
- Legal Description: VALENCIA DEL SOL PHASE 1 LOT 23
- Levels: One
- Area Major: 33598 - Wimauma
- Occupant Type: Owner
- Parcel Number: U-32-31-20-B3V-000000-00023.0
- Possession: Close Of Escrow
- View: Water
- Views: 72
- Zoning Code: PD
Similar Properties
Nearby Subdivisions
Amber Sweet Farms
Andrews Estates
Ayersworth
Ayersworth Glen
Ayersworth Glen Ph 38
Ayersworth Glen Ph 3a
Ayersworth Glen Ph 3b
Ayersworth Glen Ph 3c
Ayersworth Glen Ph 4
Ayersworth Glen Ph 5
Balm Grove
Berry Bay
Berry Bay Estates
Berry Bay Sub
Berry Bay Subdivision Village
Berry Bay Subdivision Villages
C35 Creek Preserve Phases 2 3
Capps Estates
Creek Preserve
Creek Preserve Estates
Creek Preserve Ph 1 6 7 8
Creek Preserve Ph 1 6 7 & 8
Creek Preserve Ph 1 6 7 8
Creek Preserve Ph 1 68
Creek Preserve Ph 2 3 4
Creek Preserve Ph 2 3 & 4
Creek Preserve Ph 24
Creek Preserve Ph 5
Cypress Ridge Ranch
Dg Farms
Dg Farms Ph 1a
Dg Farms Ph 2a
Dg Farms Ph 2b
Dg Farms Ph 3a
Dg Farms Ph 3b
Dg Farms Ph 4a
Dg Farms Ph 5b
Dg Farms Ph 6b
Dg Farms Ph 7b
Forest Brooke Active
Forest Brooke Active Adult
Forest Brooke Active Adult Ph
Forest Brooke Active Adult Phs
Forest Brooke Ph 1b
Forest Brooke Ph 2b 2c
Forest Brooke Ph 2b & 2c
Forest Brooke Ph 3a
Forest Brooke Ph 3b
Forest Brooke Ph 3c
Forest Brooke Ph 4a
Forest Brooke Ph 4b
Forest Brooke Ph 4b Southshore
Forest Brooke Phase 4a
Forest Brooke Phase 4b
Harrell Estates
Hidden Creek At West Lake
Highland Estates
Highland Estates Ph 2a
Highland Estates Ph 2b
Mirabella
Mirabella Ph 2a
Mirabella Ph 2b
Not Applicable
Riverranch Preserve
Riverranch Preserve Ph 3
Sereno
Southshore Bay
Southshore Bay Forest Brooke A
Sundance
Sundance Trls Ph 11a11c
Sundance Unit 4
Sunshine Village Ph 2
Sunshine Village Ph 38
Sunshine Village Ph 3a
Sunshine Village Ph 3b
Unplatted
Valencia Del Sol
Valencia Del Sol Ph 1
Valencia Del Sol Ph 2
Valencia Del Sol Ph 3b
Valencia Del Sol Ph 3c
Valencia Del Sol Phase 1
Valencia Lakes
Valencia Lakes Regal Twin Vil
Valencia Lakes Ph 02
Valencia Lakes Ph 1
Valencia Lakes Ph 2
Valencia Lakes Tr C
Valencia Lakes Tr D Ph 1
Valencia Lakes Tr I
Valencia Lakes Tr J Ph 1
Valencia Lakes Tr M
Valencia Lakes Tr Mm Ph
Valencia Lakes Tr N
Valencia Lakes Tr O
Vista Plams
West Lake
Willow Shores
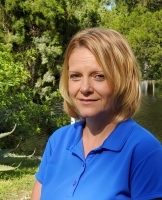
- Christa L. Vivolo
- Tropic Shores Realty
- Office: 352.440.3552
- Mobile: 727.641.8349
- christa.vivolo@gmail.com



