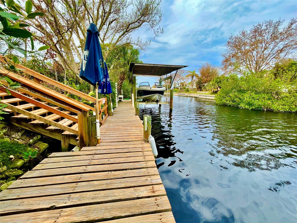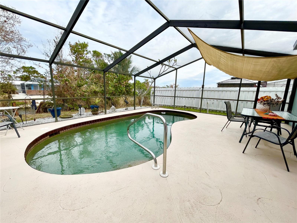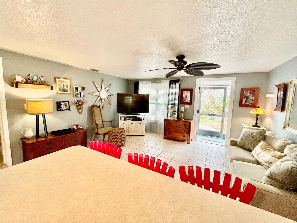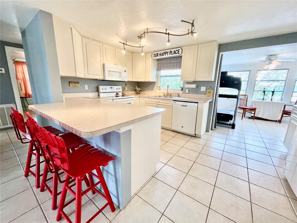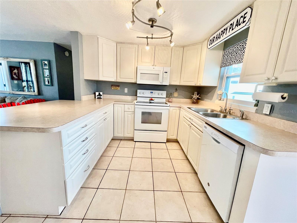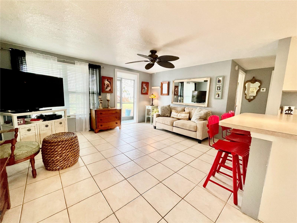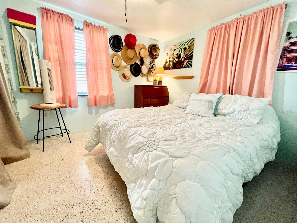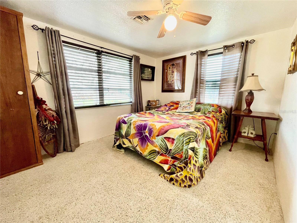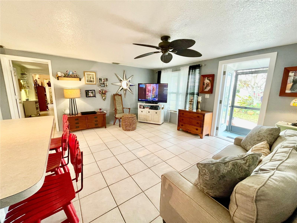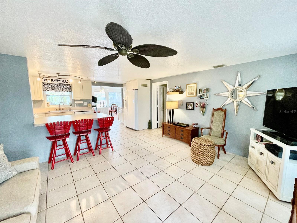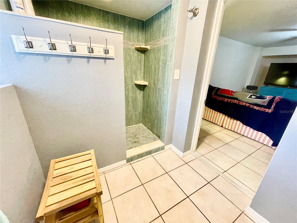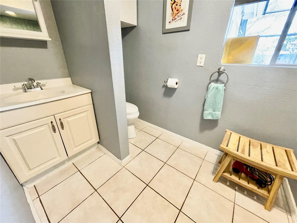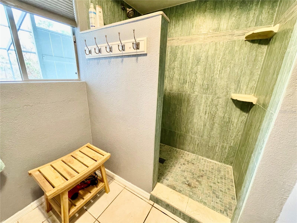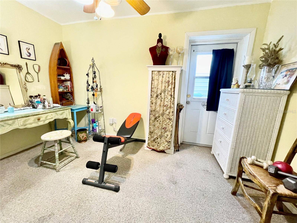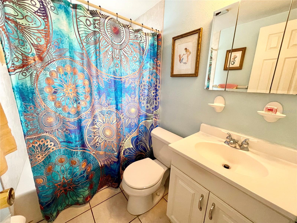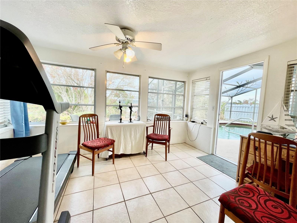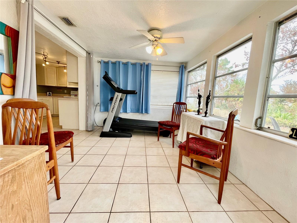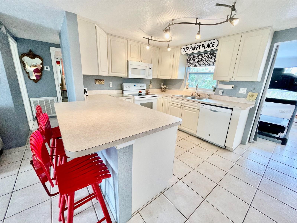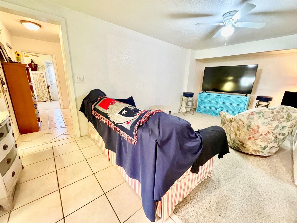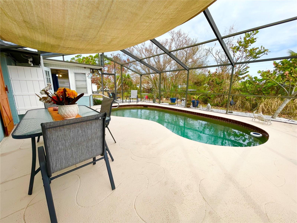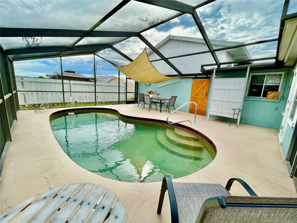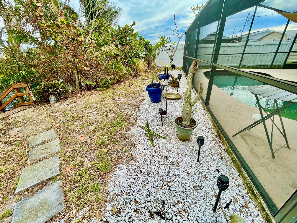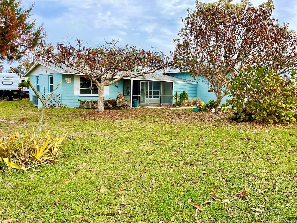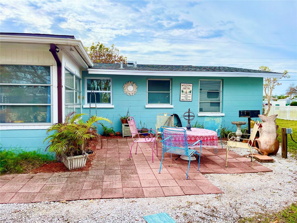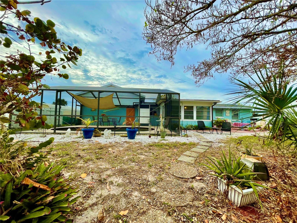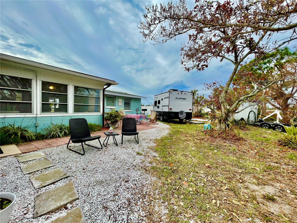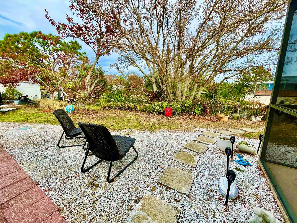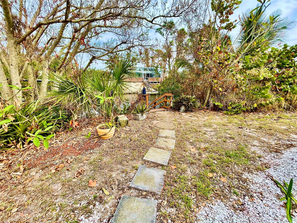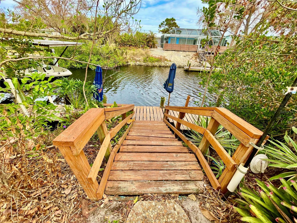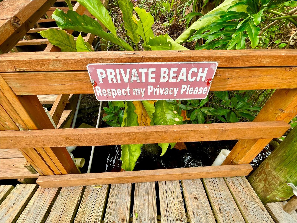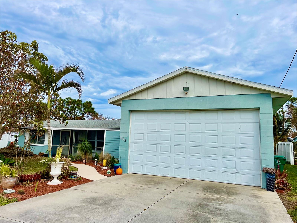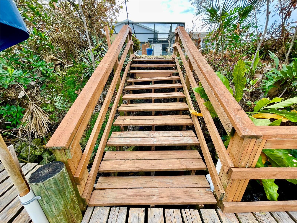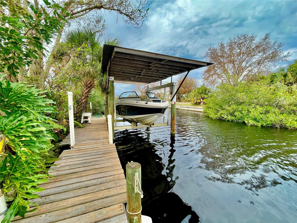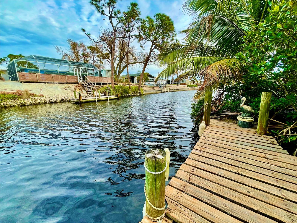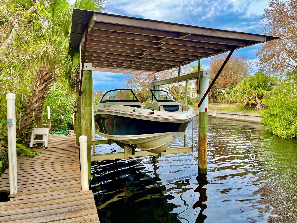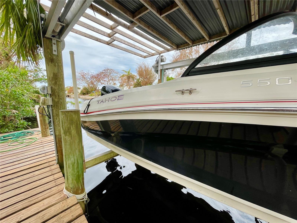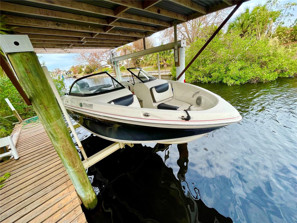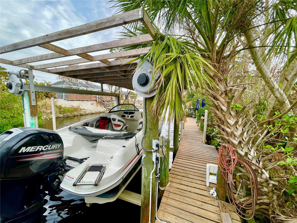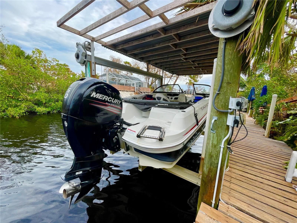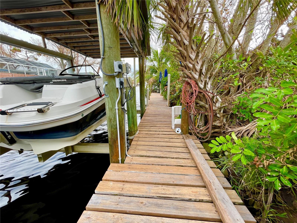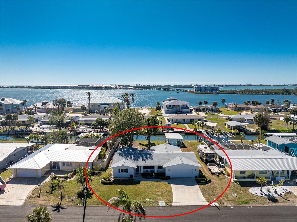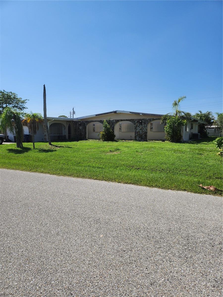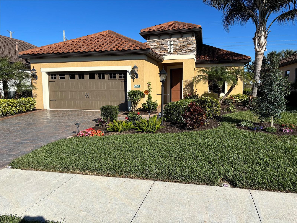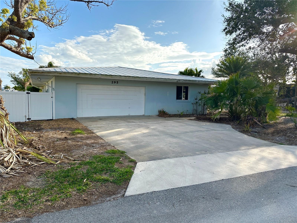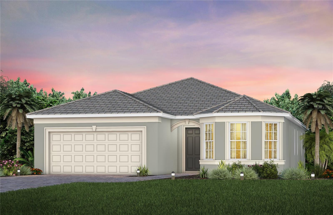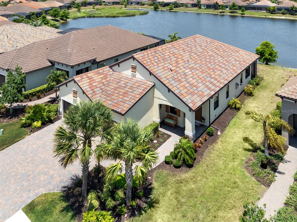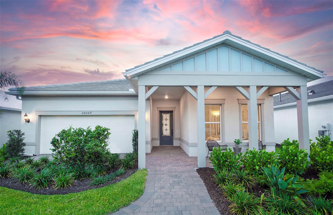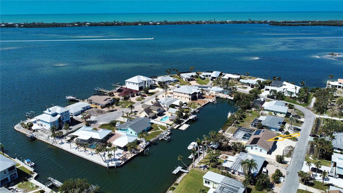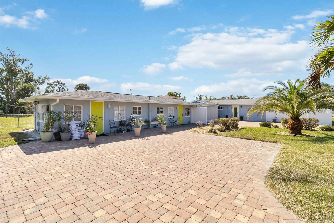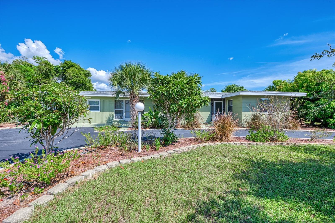852 6th Street, ENGLEWOOD, FL 34223
Property Photos
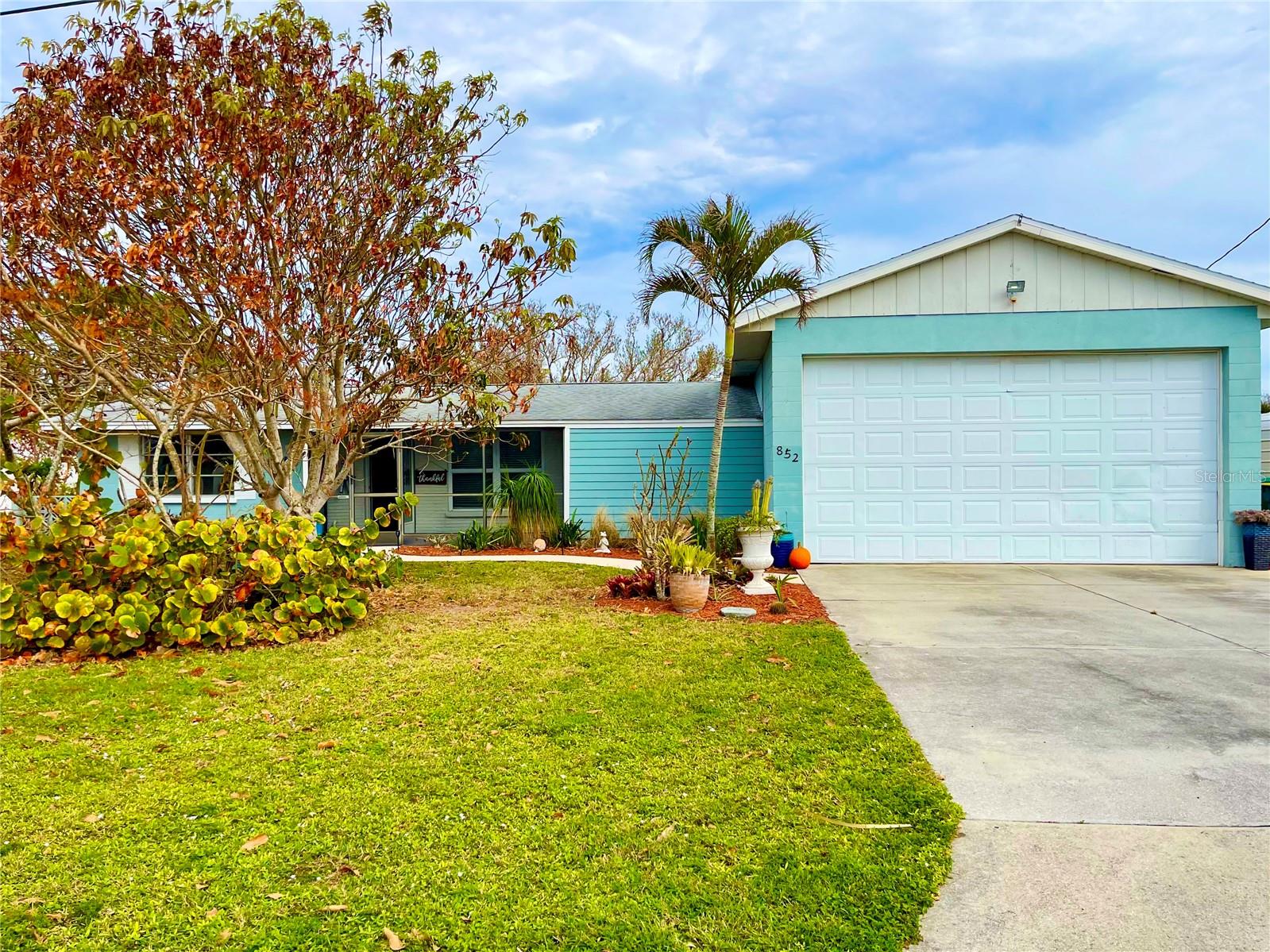
Would you like to sell your home before you purchase this one?
Priced at Only: $549,000
For more Information Call:
Address: 852 6th Street, ENGLEWOOD, FL 34223
Property Location and Similar Properties
- MLS#: N6135083 ( Residential )
- Street Address: 852 6th Street
- Viewed: 137
- Price: $549,000
- Price sqft: $315
- Waterfront: Yes
- Wateraccess: Yes
- Waterfront Type: Canal - Saltwater
- Year Built: 1968
- Bldg sqft: 1745
- Bedrooms: 3
- Total Baths: 2
- Full Baths: 2
- Garage / Parking Spaces: 2
- Days On Market: 159
- Additional Information
- Geolocation: 26.9444 / -82.3332
- County: SARASOTA
- City: ENGLEWOOD
- Zipcode: 34223
- Subdivision: Rock Creek Park
- Elementary School: Myakka River Elementary
- Middle School: L.A. Ainger Middle
- High School: Lemon Bay High
- Provided by: CENTURY 21 SCHMIDT REAL ESTATE
- Contact: Jeffrey MacDonald
- 941-485-0021

- DMCA Notice
-
DescriptionDiscover your dream waterfront oasis with this exquisite canal front home, perfectly situated with direct boat access to Lemon Bay and the Gulf of Mexico. Offering 3 spacious bedrooms, 2 baths, an office/den, and an oversized two car garage, this beautifully appointed property has everything you need for comfortable living and entertaining. Enjoy the recently resurfaced heated pool, a 60 foot dock with a covered 10,000 pound boat lift, and, included with the property, a 2016 20 foot Tahoe boat in excellent condition, powered by a 150 Mercury 4 stroke motor ready for all your on the water adventures! Dock your boat in your backyard and reach the open blue waters of the Gulf of Mexico within minutes. Set on over a quarter acre, the large lot boasts lush, native Florida landscaping, featuring vibrant bromeliads, blooming plumerias, and a mature Valencia mango tree, creating a private, tropical retreat. The spacious garage, with 12 foot ceilings and a 10 foot high door, can accommodate larger vehicles and offers ample storage space for your equipment and gear. Inside, this home is equipped with modern amenities, including newer appliances such as a dishwasher, stove, refrigerator, microwave, washer, and dryer all designed for ease and efficiency. The kitchen features convenient slide out drawers and plenty of storage, ideal for the avid cook. Recent updates ensure peace of mind, with a new garage roof (2024) and a new AC unit (2022). The main bathroom has been elegantly remodeled with a walk in shower, adding a luxurious touch. Step outside to find the perfect space for relaxation, with a sparkling heated pool and an outdoor shower for refreshing after a day of boating. The 60 foot dock, complete with a boat lift and new motor, makes getting on the water effortless. This home is just two miles from Englewood Beach, with easy access to local restaurants and boutique shops in downtown Englewood. Only 15 minutes from the pristine beaches of the Gulf, this home is ideal for boating enthusiasts and beach lovers alike. Blending luxury, practicality, and convenience, this canal front home is perfect for a year round residence or a serene vacation escape. Dont miss the chance to make this slice of paradise your own!
Payment Calculator
- Principal & Interest -
- Property Tax $
- Home Insurance $
- HOA Fees $
- Monthly -
For a Fast & FREE Mortgage Pre-Approval Apply Now
Apply Now
 Apply Now
Apply NowFeatures
Building and Construction
- Covered Spaces: 0.00
- Exterior Features: Outdoor Shower
- Fencing: Wood
- Flooring: Ceramic Tile, Terrazzo, Tile
- Living Area: 1592.00
- Roof: Shingle
Property Information
- Property Condition: Completed
Land Information
- Lot Features: Landscaped, Level, Paved
School Information
- High School: Lemon Bay High
- Middle School: L.A. Ainger Middle
- School Elementary: Myakka River Elementary
Garage and Parking
- Garage Spaces: 2.00
- Open Parking Spaces: 0.00
- Parking Features: Boat, Driveway, Garage Door Opener, Golf Cart Garage, Guest, Oversized, RV Garage, Workshop in Garage
Eco-Communities
- Pool Features: Gunite, Heated, In Ground, Lighting, Other, Screen Enclosure
- Water Source: Public
Utilities
- Carport Spaces: 0.00
- Cooling: Central Air
- Heating: Central, Electric
- Pets Allowed: Yes
- Sewer: Public Sewer
- Utilities: Cable Connected, Electricity Connected, Public, Sewer Connected, Water Connected
Finance and Tax Information
- Home Owners Association Fee: 0.00
- Insurance Expense: 0.00
- Net Operating Income: 0.00
- Other Expense: 0.00
- Tax Year: 2023
Other Features
- Appliances: Cooktop, Dishwasher, Disposal, Dryer, Electric Water Heater, Exhaust Fan, Freezer, Microwave, Washer
- Country: US
- Furnished: Negotiable
- Interior Features: Ceiling Fans(s), Kitchen/Family Room Combo
- Legal Description: RCP 003 000G 0034 ROCK CREEK PK 3RD ADD BLK G LT 34 289/312 DC375/293 PRO80-60 655/828 1317/170 1898/1532 1916/1087 2860/1719 3394/274 3452/986 3575/415
- Levels: One
- Area Major: 34223 - Englewood
- Occupant Type: Owner
- Parcel Number: 412005107013
- Possession: Close of Escrow
- Style: Cape Cod, Patio Home, Ranch
- View: Garden, Pool, Water
- Views: 137
- Zoning Code: RSF3.5
Similar Properties
Nearby Subdivisions
1414 South Wind Harbor
3225 Boca Royale
Acreage
Admirals Point Condo
Alston Haste
Arlington Cove
Artist Acres
Artists Enclave
Bay View Manor
Bay Vista Blvd
Bay Vista Blvd Add 03
Bay Vista Blvd Sec Englewood A
Bay Vista Blvd Section Of Engl
Bayview Gardens
Beachwalk
Beachwalk By Manrsota Key Ph
Beverly Circle
Boca Royale
Boca Royale Ph 1
Boca Royale Ph 1 Un 14
Boca Royale Ph 2 3
Boca Royale Ph 2 Un 12
Boca Royale Ph 2 Un 14
Boca Royale Un 12
Boca Royale Un 12 Ph 2
Boca Royale Un 13
Boca Royale Un 16
Boca Royale Un 17
Boca Royaleenglewood Golf Vill
Brucewood
Brucewood Bayou
Caroll Wood Estates
Casa Rio Ii
Chadwicks Resub
Clintwood Acres
Creek Lane Sub
Dalelake Estates
Deer Creek Cove
East Englewood
Englewood Farm Acres
Englewood Gardens
Englewood Golf Course
Englewood Golf Villas 04
Englewood Golf Villas 11
Englewood Heeacres Lemon Bay
Englewood Homeacres 1st Add
Englewood Homeacres Lemon Bay
Englewood Isles
Englewood Isles Sub
Englewood Of
Englewood Park Amd Of
Englewood Pines
Englewood Shores
Englewood Shores Sub
Englewood View
Englewwod View
Foxwood
Galleons Reach
Gasparilla Ph 1
Grove City Land Companys
Gulf Coast Groves Sub
Gulf Coast Park
Gulfridge That Pt
H A Ainger
Heasley Thomas E Sub
Hebblewhite Court
Heritage Creek
High Point Estate Ii
Homeacres Lemon Bay Sec
Horton Estates The
Keyway Place
Lake Holley Sub
Lampp A Stanley
Lamps Add 01
Lemon Bay Estate 01
Lemon Bay Estates
Lemon Bay Ha
Lemon Bay Park
Lemon Bay Park 1st Add
Longlake Estates
No Subdivision
Not Applicable
Oak Forest Ph 1
Oak Forest Ph 2
Orchard Haven Sub Of Blk 1
Overbrook Gardens
Oxford Manor
Oxford Manor 1st Add
Oxford Manor 3rd Add
Palm Grove In Englewood
Palm View
Park Forest
Park Forest Ph 1
Park Forest Ph 4
Park Forest Ph 5
Park Forest Ph 6a
Park Forest Ph 6c
Paulsen Place
Pelican Shores
Pelican Shores West
Piccadilly Estates
Piccadilly Ests
Pine Glen
Pine Haven
Pine Lake Dev
Pine Manor
Pineland Sub
Point Of Pines
Point Pines
Port Charlotte Plaza Sec 07
Prospect Park Sub Of Blk 15
Prospect Park Sub Of Blk 5
Resteiner Heights
Riverside
Rock Creek Park
Rock Creek Park 1st Add
Rock Creek Park 2nd Add
Rock Creek Park 3rd Add
Rocky Creek Cove
S J Chadwicks
Sesame Street
Smithfield Sub
South Wind Harbor
Spanish Wells
Stillwater
Tyler Darling Add 01
Tyler Darlings 1st Add
Windsor Villas

- Christa L. Vivolo
- Tropic Shores Realty
- Office: 352.440.3552
- Mobile: 727.641.8349
- christa.vivolo@gmail.com



