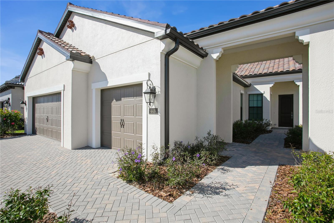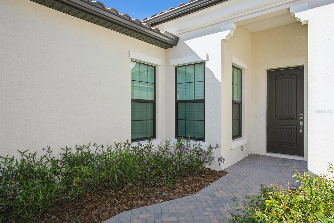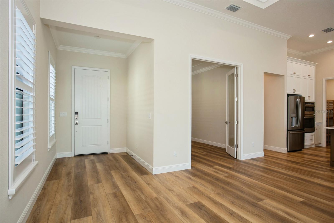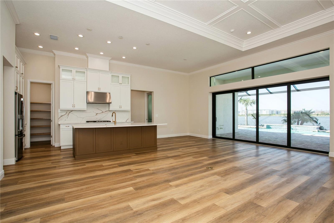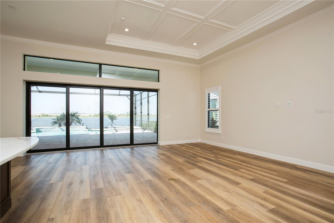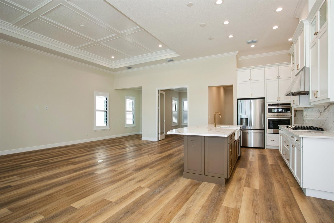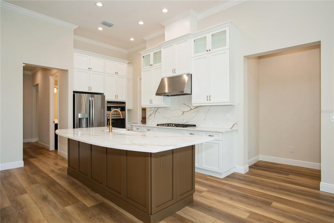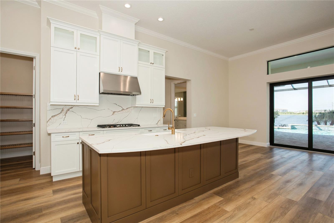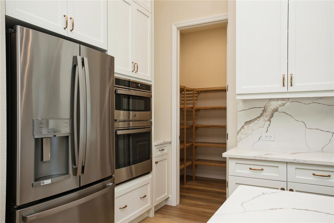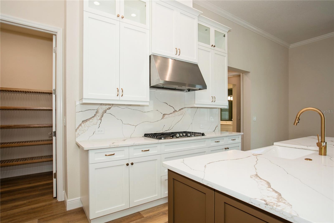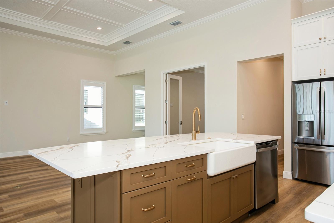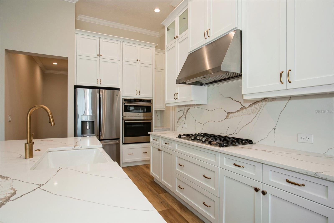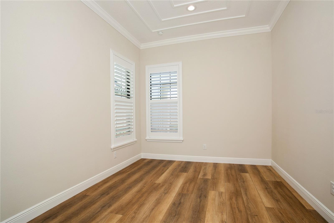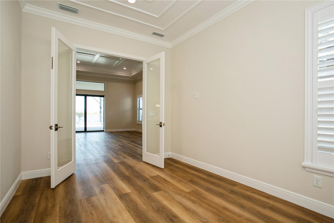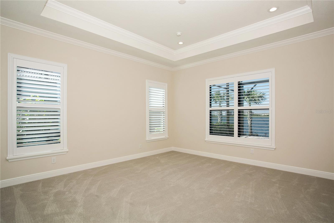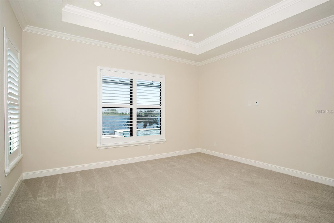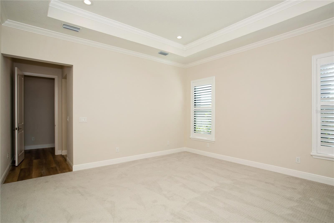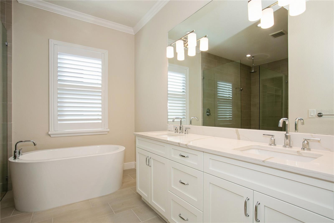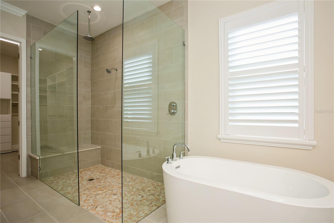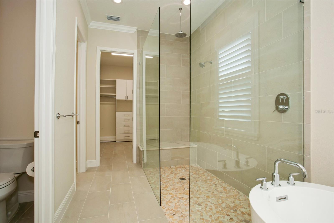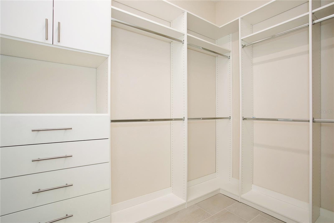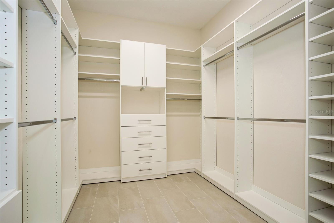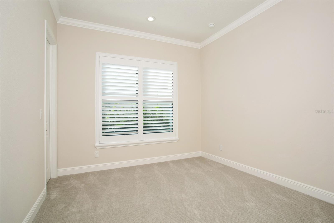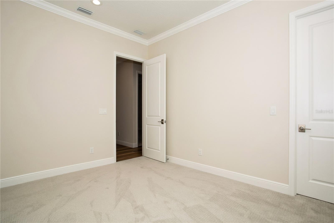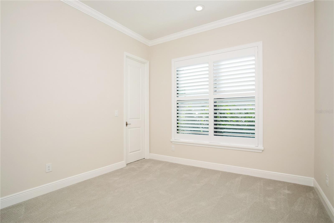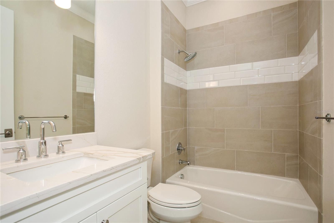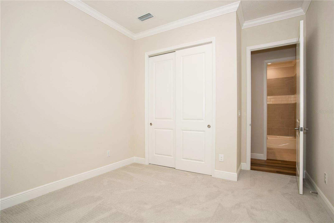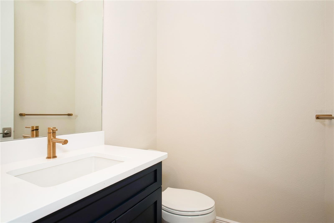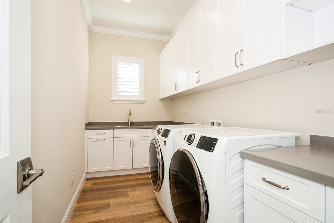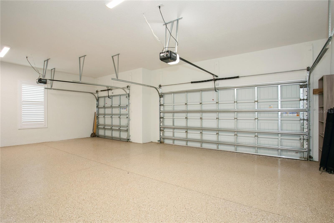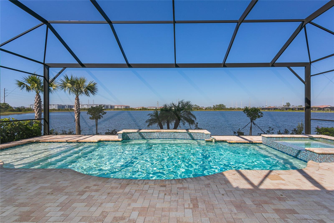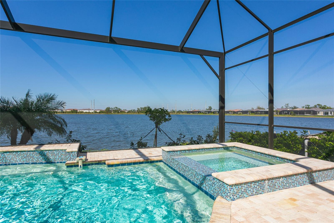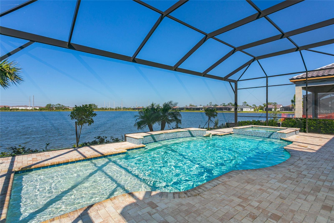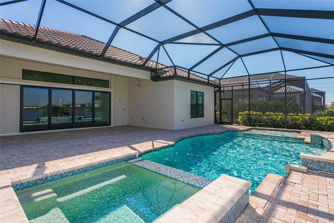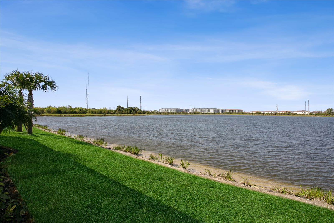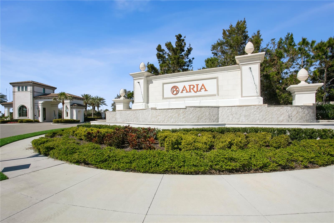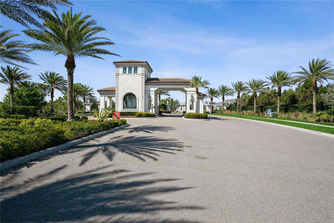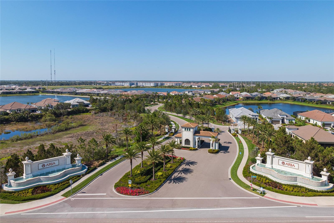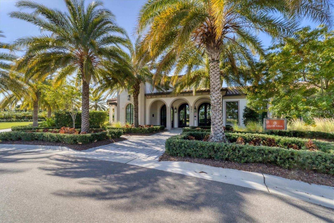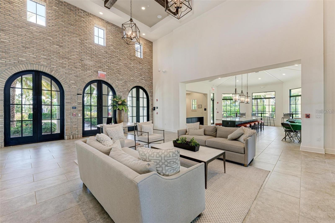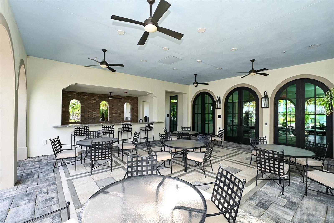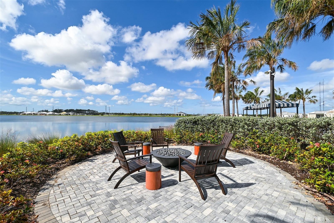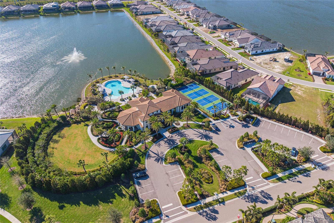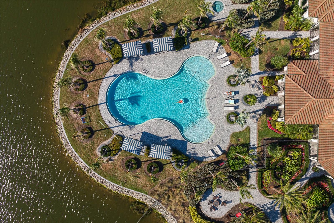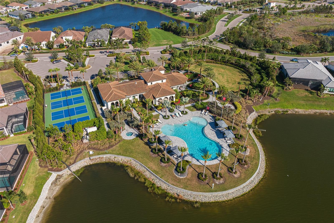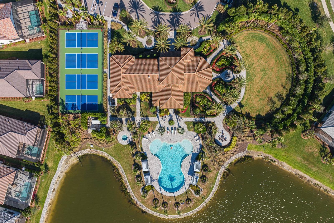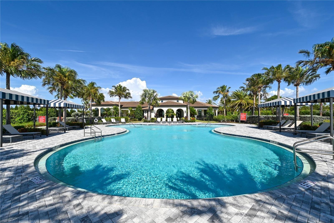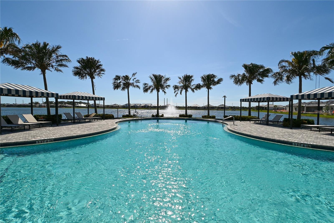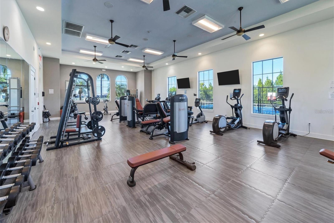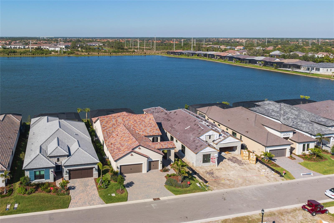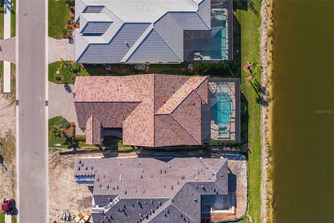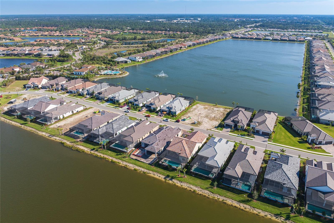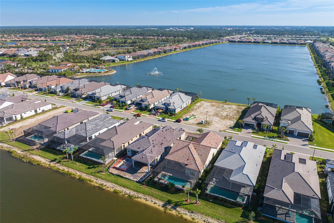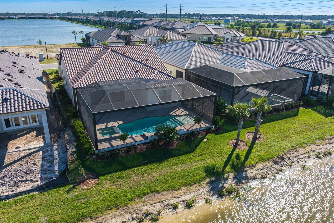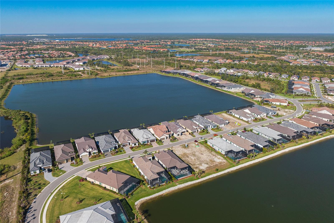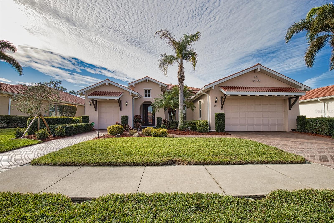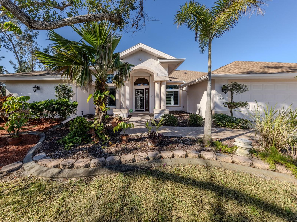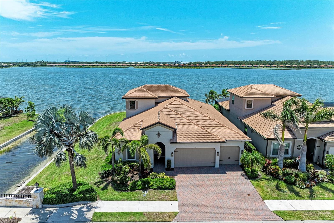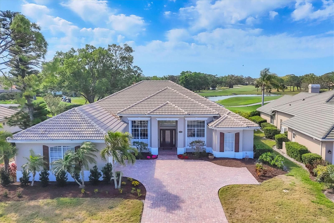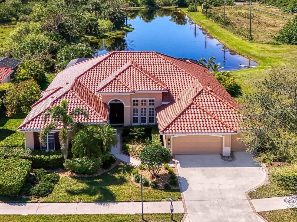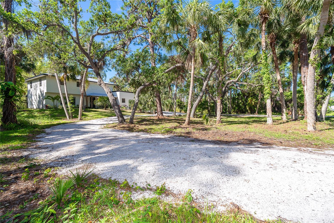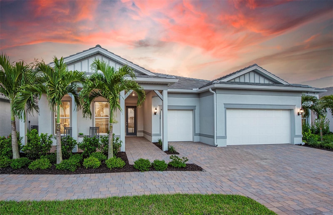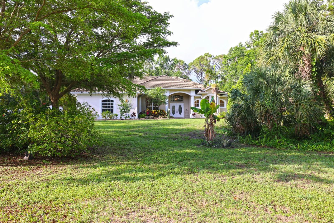448 Bocelli Drive, NOKOMIS, FL 34275
Property Photos
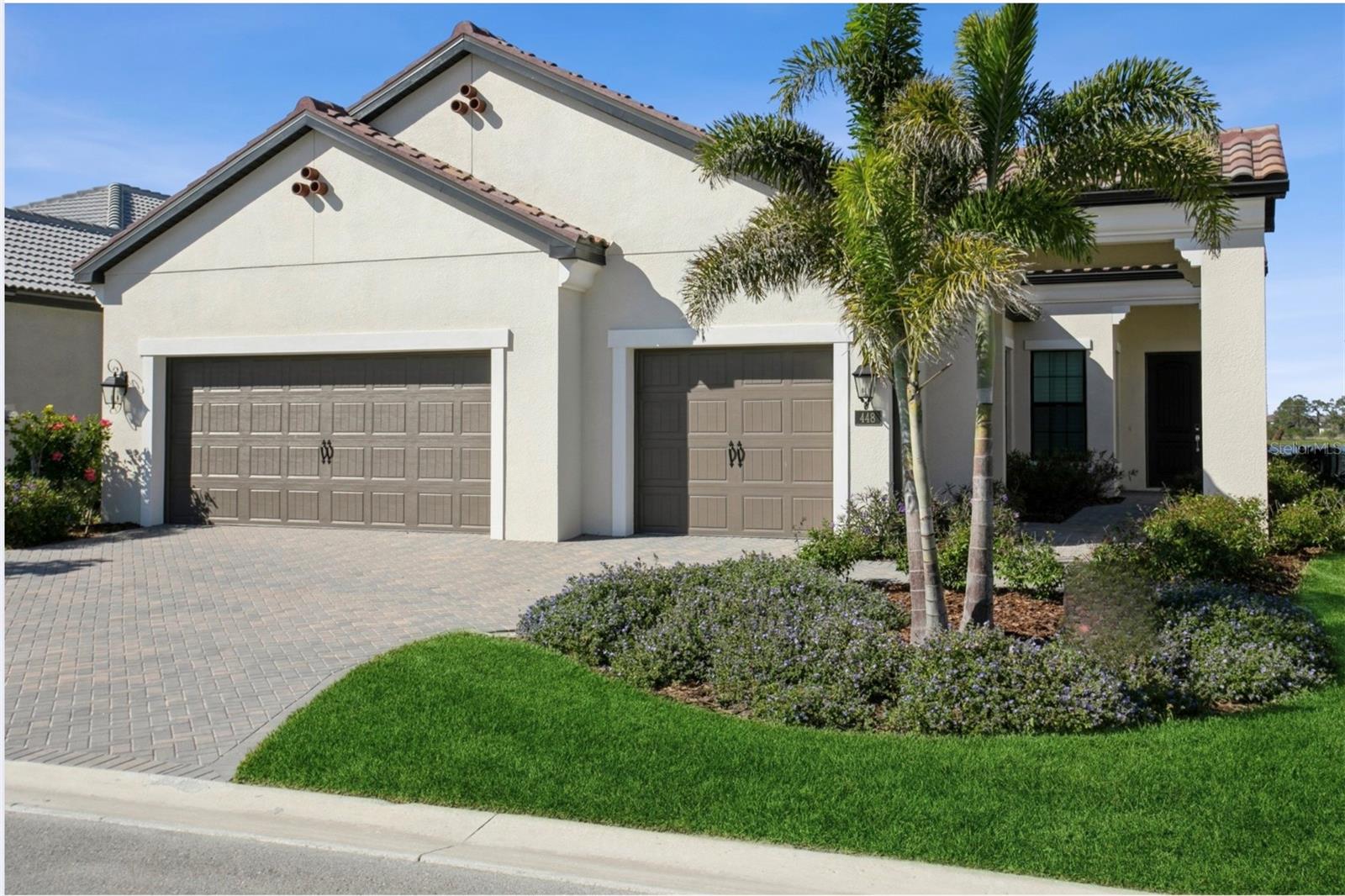
Would you like to sell your home before you purchase this one?
Priced at Only: $875,000
For more Information Call:
Address: 448 Bocelli Drive, NOKOMIS, FL 34275
Property Location and Similar Properties
- MLS#: N6137535 ( Residential )
- Street Address: 448 Bocelli Drive
- Viewed: 48
- Price: $875,000
- Price sqft: $245
- Waterfront: Yes
- Wateraccess: Yes
- Waterfront Type: Pond
- Year Built: 2023
- Bldg sqft: 3576
- Bedrooms: 3
- Total Baths: 3
- Full Baths: 2
- 1/2 Baths: 1
- Garage / Parking Spaces: 3
- Days On Market: 93
- Additional Information
- Geolocation: 27.1299 / -82.3869
- County: SARASOTA
- City: NOKOMIS
- Zipcode: 34275
- Subdivision: Aria Ph Iii
- Provided by: COLDWELL BANKER REALTY
- Contact: Allyson Zweifel
- 941-493-1000

- DMCA Notice
-
DescriptionAn unmatched water view opportunity in the community of aria! Discover an incredible opportunity to own a meticulously upgraded vicenzo model, never lived in, with $50,000 in enhancements combining luxury, comfort, and value. This stunning 3 bedroom/ 2. 5 bathrooms + den home showcases 2,400+ square feet of elegantly designed living space. Modern sophistication meets timeless charm, creating a perfect sanctuary for relaxation and entertainment. Step outside to your private saltwater heated pool and spa, framed by the long pond view providing resort style living. Auto fill feature has been recently added to the pool. Elegant interiors designed for elevated living from the moment you enter, you'll be captivated by the 12 foot soaring ceilings, 8 foot doors and exquisite architectural details that define this homes grandeur. The entire home has impact windows and doors and plantation shutters have been added throughout the home! Gourmet kitchen is a chefs dream, featuring stainless steel appliances, custom wood cabinetry, updated quartz countertops and backsplash, and a large updated island counter top space for additional seating, perfect for meal prep and entertaining. Thoughtful touches such as soft close drawers, pull out shelves, and a spacious walk in pantry enhance both form and function. Refined living spaces the den, enclosed with french doors and elevated ceiling detail, offers a serene retreatideal for work or relaxation. Luxurious primary suite designed for those who appreciate the finer things in life, the primary suite boasts a tray ceiling, expansive windows, and a spa inspired ensuite bath. Indulge in a soaking tub, oversized walk in shower, dual vanities, and custom walk in closets with built in closet storage, all designed to create your own private oasis. Additional bedrooms and thoughtful details include two generously sized bedrooms, located away from the owners suite for privacy, feature ample closet space and share a well appointed bath. A powder bath for guests and a spacious laundry room add convenience to everyday living. Three car epoxy coated garage provides plenty of room for additional vehicles and storage. Resort style living in aria spanning over 150 acres of beautifully landscaped grounds, aria offers world class amenities, including: gated entry for privacy and security residents clubhouse with multiple gathering spaces, state of the art fitness center, resort style pool & spa, 4 pickleball courts & an activity lawn. All this, just minutes from downtown wellen, historic venice, and the pristine gulf beachesgiving you the perfect blend of tranquility and vibrant coastal living. This is more than a home; its a lifestyle. Schedule your private tour today!
Payment Calculator
- Principal & Interest -
- Property Tax $
- Home Insurance $
- HOA Fees $
- Monthly -
For a Fast & FREE Mortgage Pre-Approval Apply Now
Apply Now
 Apply Now
Apply NowFeatures
Building and Construction
- Covered Spaces: 0.00
- Exterior Features: Lighting, Sliding Doors
- Flooring: Luxury Vinyl
- Living Area: 2426.00
- Roof: Tile
Garage and Parking
- Garage Spaces: 3.00
- Open Parking Spaces: 0.00
- Parking Features: Garage Door Opener, Golf Cart Parking
Eco-Communities
- Pool Features: Heated, In Ground
- Water Source: Public
Utilities
- Carport Spaces: 0.00
- Cooling: Central Air
- Heating: Central, Electric
- Pets Allowed: Breed Restrictions
- Sewer: Public Sewer
- Utilities: Cable Available, Electricity Connected, Water Connected
Amenities
- Association Amenities: Clubhouse, Gated, Pickleball Court(s), Pool
Finance and Tax Information
- Home Owners Association Fee Includes: Pool, Escrow Reserves Fund, Maintenance Grounds, Maintenance
- Home Owners Association Fee: 1662.09
- Insurance Expense: 0.00
- Net Operating Income: 0.00
- Other Expense: 0.00
- Tax Year: 2024
Other Features
- Appliances: Built-In Oven, Cooktop, Dishwasher, Disposal, Dryer, Microwave, Washer
- Association Name: Castle Group
- Association Phone: 954-792-6000
- Country: US
- Furnished: Unfurnished
- Interior Features: Built-in Features, Coffered Ceiling(s), Crown Molding, Open Floorplan, Primary Bedroom Main Floor, Smart Home, Stone Counters, Tray Ceiling(s), Walk-In Closet(s), Window Treatments
- Legal Description: LOT 93, ARIA PHASE III, PB 55 PG 359-366
- Levels: One
- Area Major: 34275 - Nokomis/North Venice
- Occupant Type: Vacant
- Parcel Number: 0390010093
- Style: Florida, Mediterranean
- View: Water
- Views: 48
- Zoning Code: PUD
Similar Properties
Nearby Subdivisions
0000
0000-not In A Subdivision
2137decker
Arabian Court
Aria
Aria Ph Iii
Aria Phase 2
Barnhill Estates
Bay Point Corr Of
Bay To Beach
Bellacina By Casey Key Ph 4
Calusa Lakes
Calusa Lakes,
Calusa Park
Calusa Park Ph 2
Casas Bonitas
Casey Cove
Casey Key
Casey Key Estates
Cassata Lakes
Cassata Lakes Ph I
Cecilia Court
Channel Acres
Cielo
Colonial Bay Acres
Curry Cove
Fairwinds Village 2
Falcon Trace At Calusa Lakes
Geneva Heights
Hills Sub Jesse K
Inlets Sec 01
Inlets Sec 03
Inlets Sec 04
Inlets Sec 06
Inlets Sec 09
J K Myrtle Hill Sub
Lake In The Woods
Lakeside Cottages
Laurel Landings Estates
Laurel Woodlands
Laurel Woods
Legacy Groves Phase 1
Limes The
Magnolia Bay
Magnolia Bay North Ph I
Magnolia Bay South Ph 1
Magnolia Bay South Phase 1
Mardon Estates
Marland Court
Metes And Bounds
Milano
Milano Ph 2 Rep 1
Milano Phase 2
Milano-ph 2-replat 1
Milanoph 2
Milanoph 2replat 1
Mission Estates
Mission Valley Estate Sec A
Mission Valley Estate Sec B1
Mobile City
Nokomis
Nokomis Acres
Nokomis Acres Amd
Nokomis Gardens
Nokomis Heights
Nokomis Oaks
None
Not Applicable
Not Part Of A Subdivision
Palmero
Queen Palms
San Marco At Venetian Golf Ri
Shakett Creek Pointe
Sorrento Bayside
Sorrento Cay
Sorrento East
Sorrento East Unit 4
Sorrento Ph Ii
Sorrento Place 1
Sorrento South
Sorrento Villas
Sorrento Villas 4
Sorrento Villas 5
Sorrento Villas 6
Sorrento Woods
Spencer Cove
Springhill Park
Talon Preserve
Talon Preserve On Palmer Ranch
Talon Preserve Ph 1a 1b 1c
Talon Preserve Ph 2a 26
Talon Preserve Ph 4
Talon Preserve Ph 4 Sec 18
Talon Preserve Ph 5a
Tiburon
Toscana Isles Ph 5 Un 2
Toscana Isles Un 1
Toscana Isles Unit1
Twin Laurel Estates
Venetian Gardens
Venetian Golf & River Club Ph
Venice By-way
Venice Byway
Venice Woodlands Ph 2b
Vicenza
Vicenza Ph 1
Vicenza Ph 2
Vicenza Phase 1
Vicenza Phase 2
Villagesmilano
Vistera Of Venice
Vistera Phase 1
Waterfront Estates
Windwood
Woodland Acres
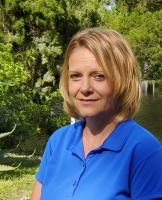
- Christa L. Vivolo
- Tropic Shores Realty
- Office: 352.440.3552
- Mobile: 727.641.8349
- christa.vivolo@gmail.com



