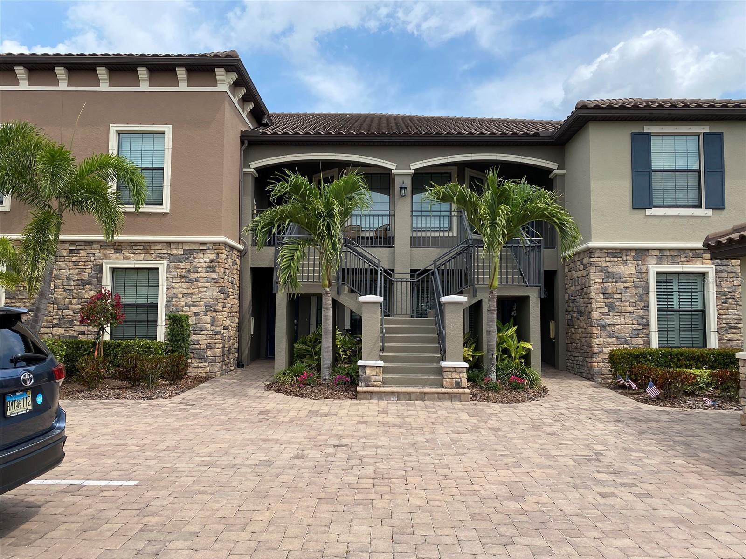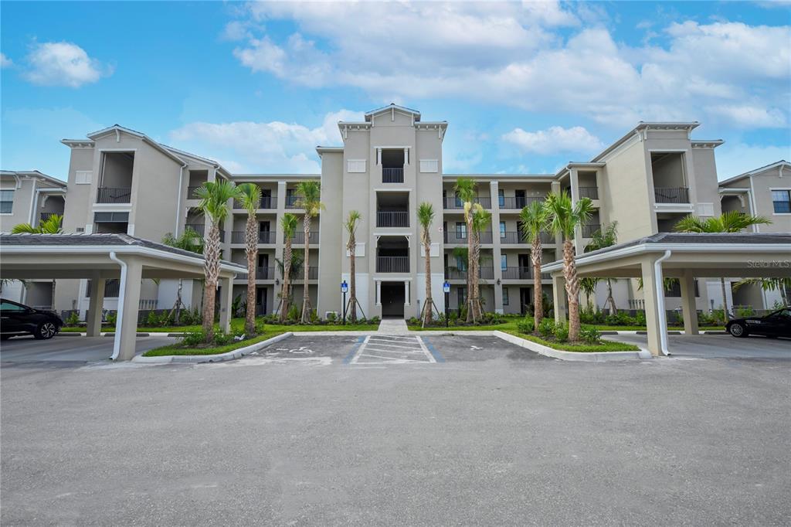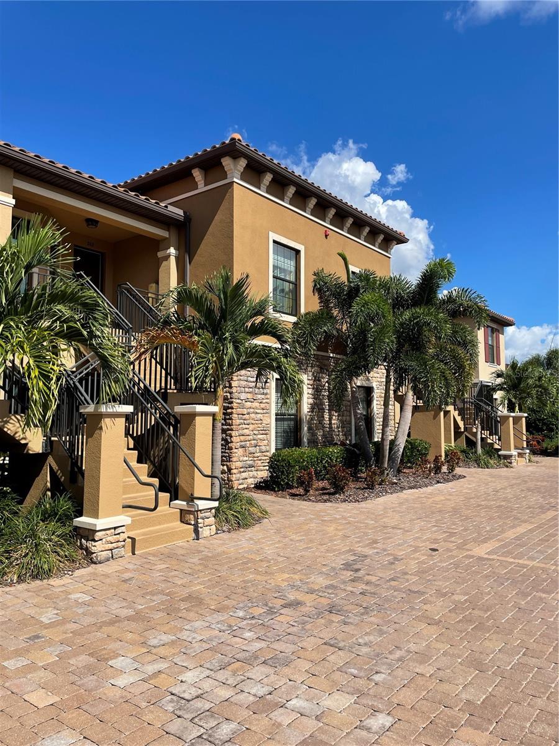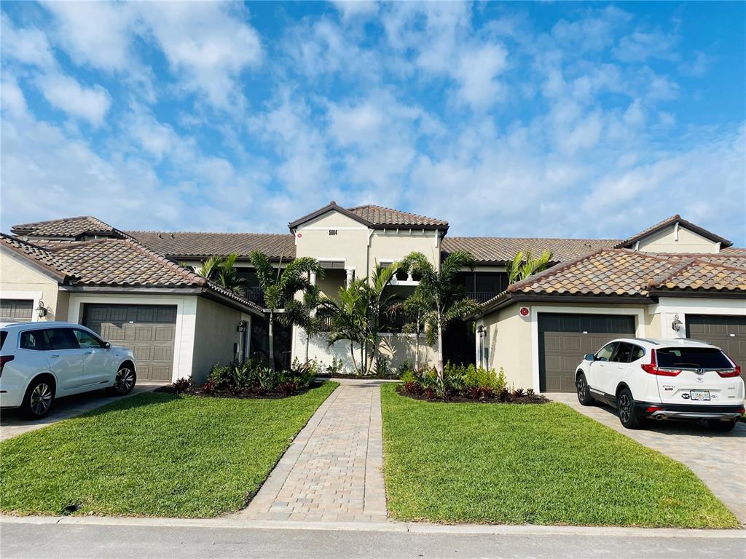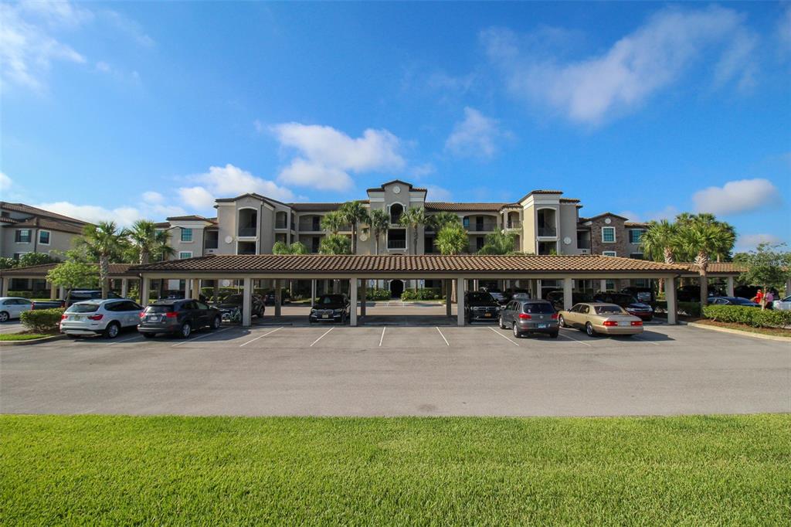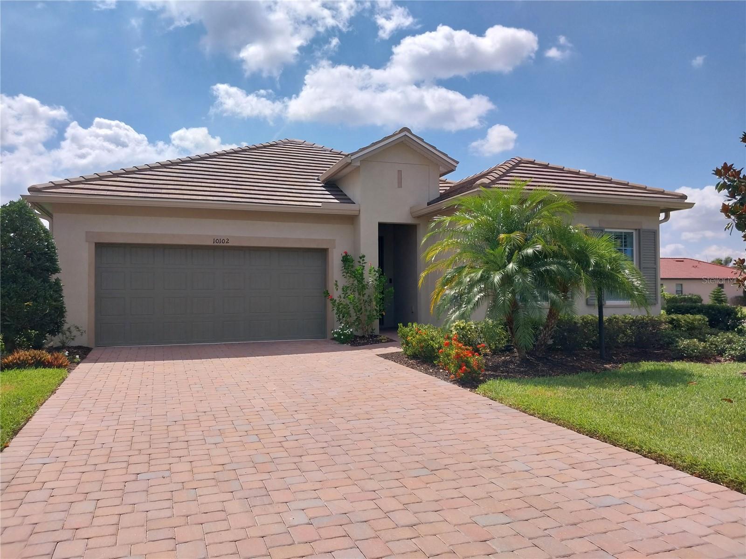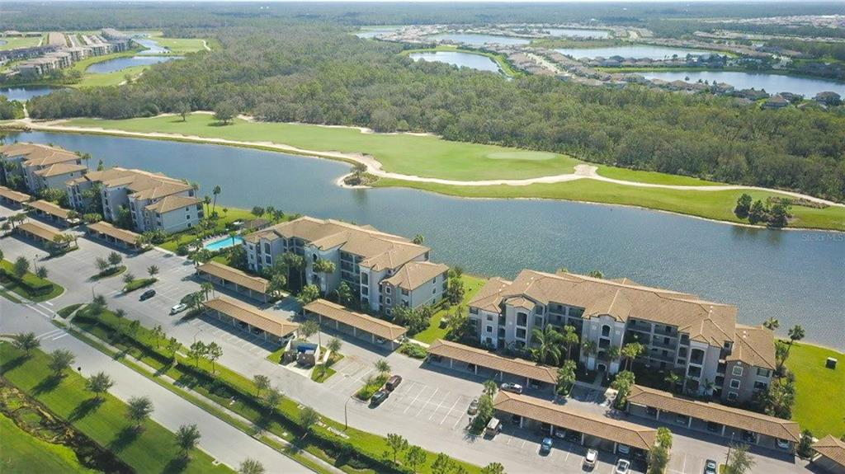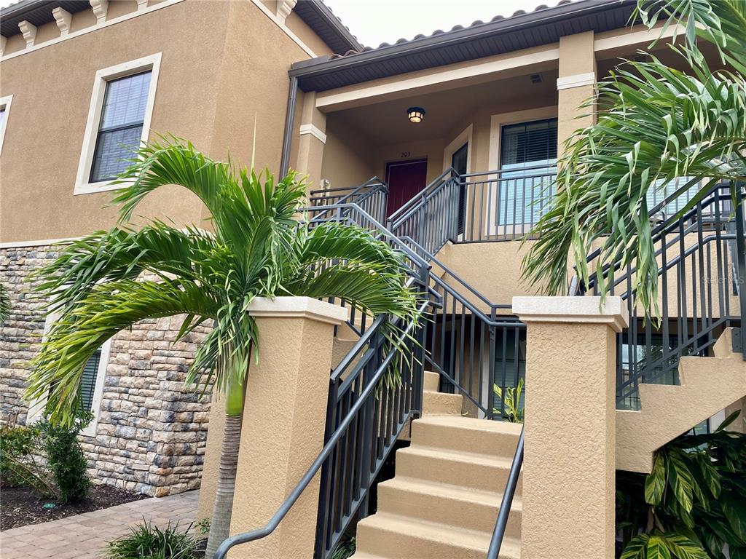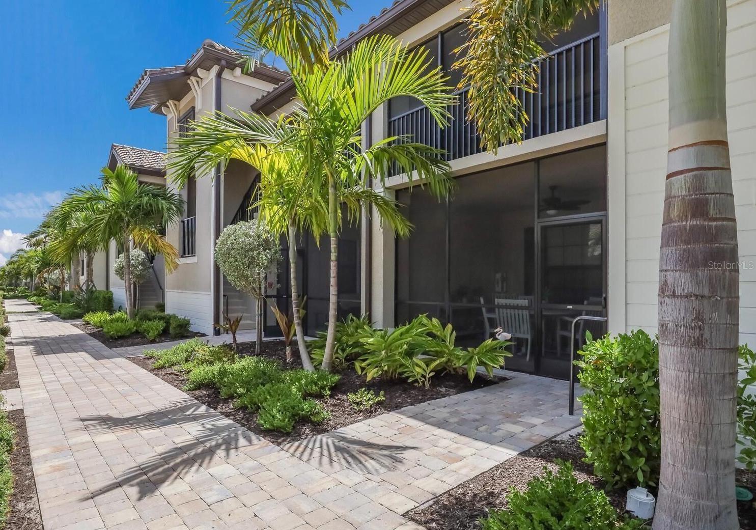11304 Spring Gate Trail, BRADENTON, FL 34211
Property Photos
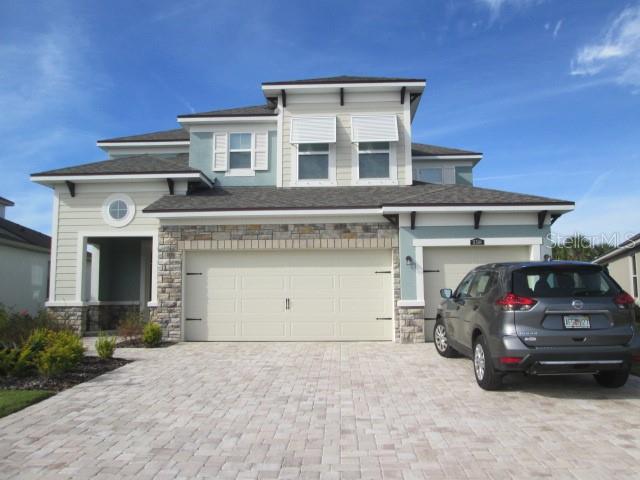
Would you like to sell your home before you purchase this one?
Priced at Only: $3,500
For more Information Call:
Address: 11304 Spring Gate Trail, BRADENTON, FL 34211
Property Location and Similar Properties
- MLS#: N6138616 ( Residential Lease )
- Street Address: 11304 Spring Gate Trail
- Viewed: 3
- Price: $3,500
- Price sqft: $1
- Waterfront: No
- Year Built: 2018
- Bldg sqft: 3654
- Bedrooms: 4
- Total Baths: 3
- Full Baths: 2
- 1/2 Baths: 1
- Garage / Parking Spaces: 3
- Days On Market: 55
- Additional Information
- Geolocation: 27.448 / -82.4296
- County: MANATEE
- City: BRADENTON
- Zipcode: 34211
- Subdivision: Harmony At Lakewood Ranch Ph I
- Elementary School: Gullett
- Middle School: Nolan
- High School: Lakewood Ranch
- Provided by: KAZ REAL ESTATE COMPANY
- Contact: Jim Kasmirski, LLC
- 941-451-8787

- DMCA Notice
-
DescriptionMove in now! 4 bedroom, 2. 5 baths, loft, 3 car garage single family home (unfurnished) dog friendly! Looking to rent this beautiful, well maintained home annually in harmony at lakewood ranch $3500. 00/monthly nicely maintained home, freshly painted, new carpet in the master and a new roof. Upstairs are three bedrooms, a double vanity bathroom, and a loft. The master is located on the main floor and features a walk in closet and a full en suite. Main floor 1/2 bath and laundry room. A 3 car garage gives you storage space or room for a golf cart. An open floor plan allows for creating a delicious meal in the kitchen while still being part of the family fun, and a dining room with sliders that lead out to the lanai. Nice sized backyard. This community features a fitness center, park, playground, and community pool with grills and a covered lanai. Great location to downtown lakewood ranch, restaurants, the polo fields, utc mall, and many activities. Beaches nearby, 35 minutes to tampa, 20 minutes to sarasota. Moving to paradise? This is the place for you to enjoy the florida lifestyle.
Payment Calculator
- Principal & Interest -
- Property Tax $
- Home Insurance $
- HOA Fees $
- Monthly -
For a Fast & FREE Mortgage Pre-Approval Apply Now
Apply Now
 Apply Now
Apply NowFeatures
Building and Construction
- Covered Spaces: 0.00
- Flooring: Carpet, Ceramic Tile, Laminate
- Living Area: 2592.00
Property Information
- Property Condition: Completed
School Information
- High School: Lakewood Ranch High
- Middle School: Nolan Middle
- School Elementary: Gullett Elementary
Garage and Parking
- Garage Spaces: 3.00
- Open Parking Spaces: 0.00
Eco-Communities
- Green Energy Efficient: Windows
Utilities
- Carport Spaces: 0.00
- Cooling: Central Air
- Heating: Central
- Pets Allowed: Dogs OK, Yes
- Utilities: Cable Connected, Electricity Connected, Public, Sewer Connected
Amenities
- Association Amenities: Clubhouse, Fitness Center, Gated, Maintenance, Playground, Pool, Recreation Facilities, Vehicle Restrictions
Finance and Tax Information
- Home Owners Association Fee: 0.00
- Insurance Expense: 0.00
- Net Operating Income: 0.00
- Other Expense: 0.00
Rental Information
- Tenant Pays: Carpet Cleaning Fee, Cleaning Fee
Other Features
- Appliances: Dishwasher, Disposal, Dryer, Electric Water Heater, Exhaust Fan, Ice Maker, Microwave, Range, Refrigerator, Washer
- Association Name: Harmony at Lakewood Ranch
- Country: US
- Furnished: Unfurnished
- Interior Features: Cathedral Ceiling(s), Ceiling Fans(s), Eat-in Kitchen, High Ceilings, In Wall Pest System, Kitchen/Family Room Combo, Living Room/Dining Room Combo, Open Floorplan, Primary Bedroom Main Floor, Solid Surface Counters, Split Bedroom, Tray Ceiling(s), Vaulted Ceiling(s), Walk-In Closet(s), Window Treatments
- Levels: Two
- Area Major: 34211 - Bradenton/Lakewood Ranch Area
- Occupant Type: Vacant
- Parcel Number: 583231459
- View: Park/Greenbelt, Water
Owner Information
- Owner Pays: Cable TV, Grounds Care, Management, Pest Control, Recreational, Trash Collection
Similar Properties
Nearby Subdivisions
Aurora Sub
Avalon Woods
Avaunce
Central Park Ph B1
Central Park Subphase D1bb D2a
Central Park Subphase G2a G2b
Cresswind Ph Ii Subph A B C
Cresswind Ph Iii
Harmony At Lakewood Ranch
Harmony At Lakewood Ranch Ph I
Lakewood National
Lakewood Ranch Solera Ph Ia I
Lakewood Ranch Solera Ph Ia &
Lakewood Ranch Solera Ph Ic I
Lakewood Ranch Solera Ph Ic &
Lorraine Lakes
Lorraine Lakes Ph I
Lorraine Lakes Ph Iia
Lorraine Lakes Ph Iib-1 & Iib-
Lorraine Lakes Ph Iib1 Iib2
Lorraine Lakes Ph Iib3 Iic
Mallory Park Ph I D Ph Ii A
Not Applicable
Panther Ridge
Park East At Azario Ph I Subph
Polo Run
Polo Run Ph I-a & I-b
Polo Run Ph Ia Ib
Polo Run Ph Iic Iid Iie
Rosedale 2
Rosedale 8 Westbury Lakes
Rosedale Add Ph I
Rosedale Add Ph Ii
Rosedale Highlands Ph C
Rosedale Highlands Subphase C
Rosedale Highlands Subphase D
Sapphire Point Ph I Ii Subph
Savanna At Lakewood Ranch Ph I
Solera At Lakewood Ranch
Solera At Lakewood Ranch Ph Ii
Solera Lakewood Ranch Ph Ia I
Star Farms
Star Farms Ph Iiv
Star Farms Ph Iv Subph A
Sweet Water
Sweetwater At Lakewood Ranch
Sweetwater At Lakewood Ranch P
Sweetwater Villas Of Lakewood
Sweetwaterlakewood Ranch Ph I
Townhomes At Azario
Townhomes Azario
Veranda I At Lakewood National
Woodleaf Hammock
Woodleaf Hammock A Rep Of A Po
Woodleaf Hammock Ph I
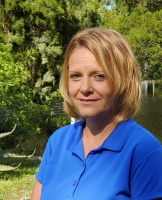
- Christa L. Vivolo
- Tropic Shores Realty
- Office: 352.440.3552
- Mobile: 727.641.8349
- christa.vivolo@gmail.com























































