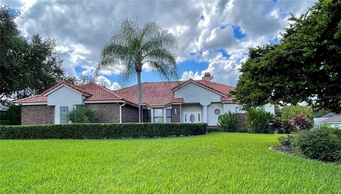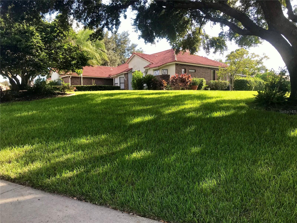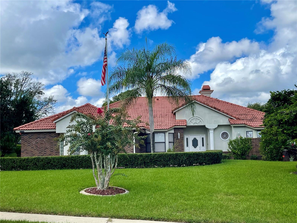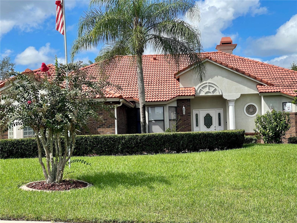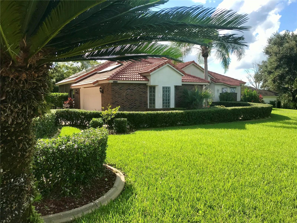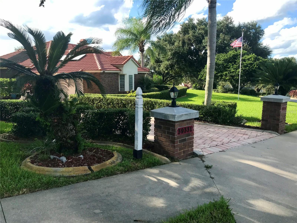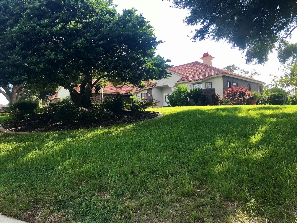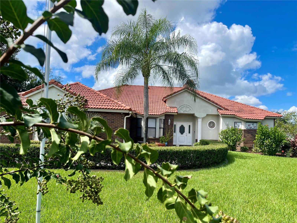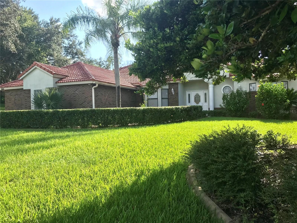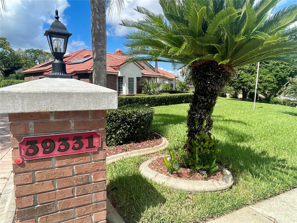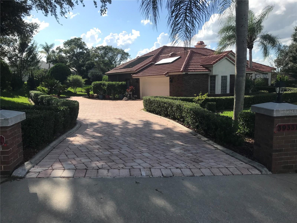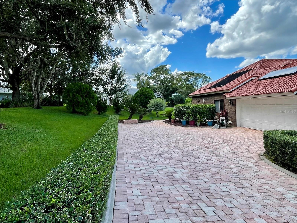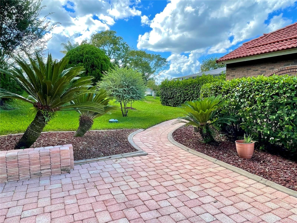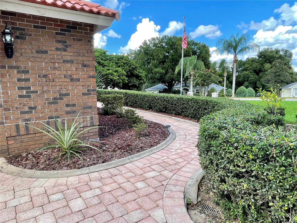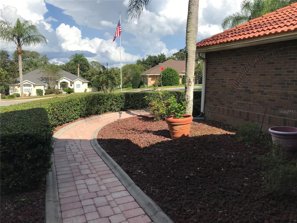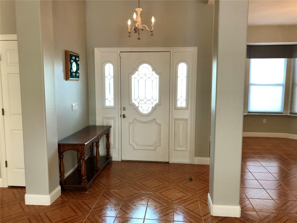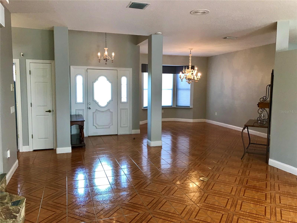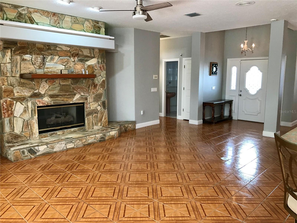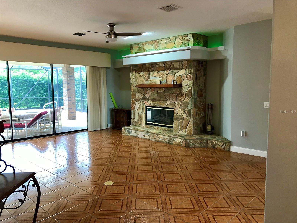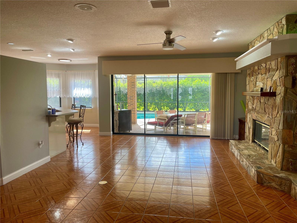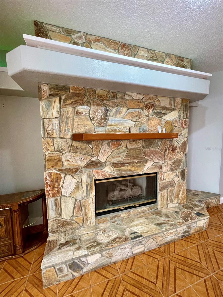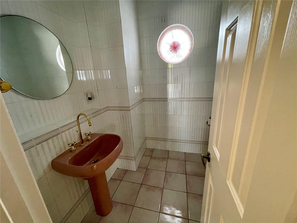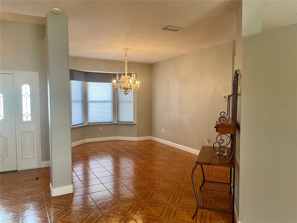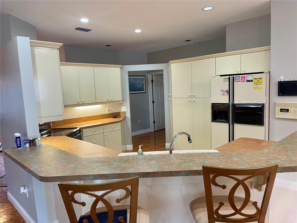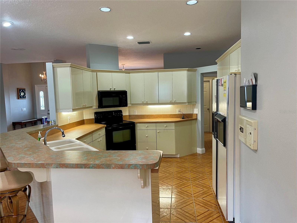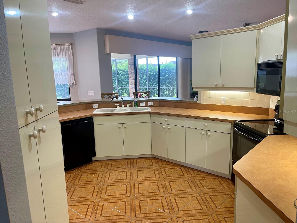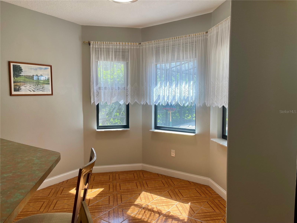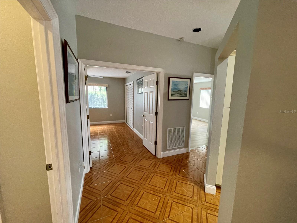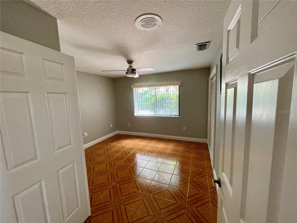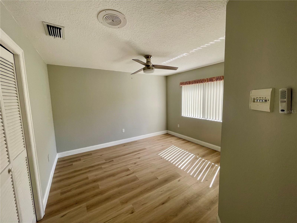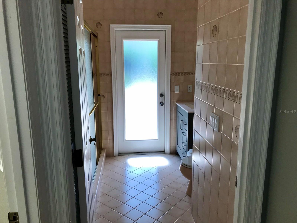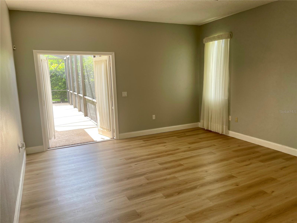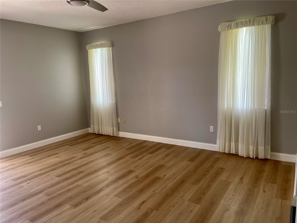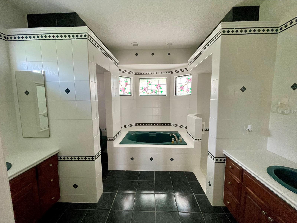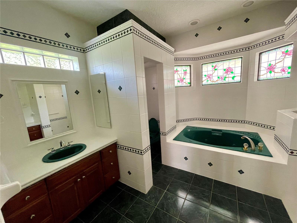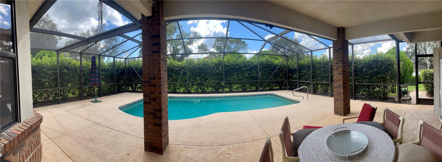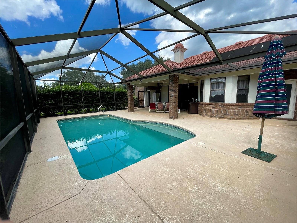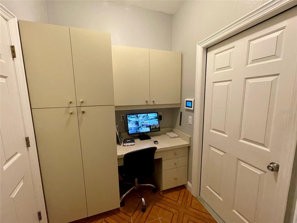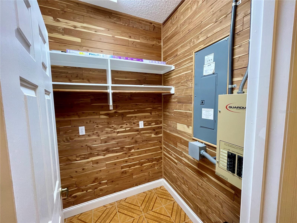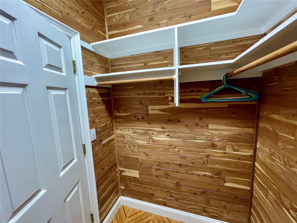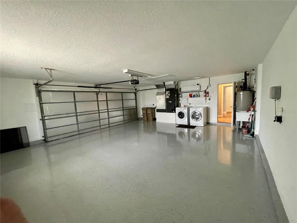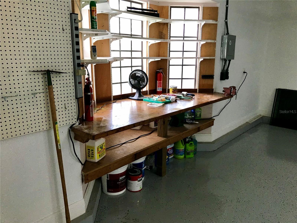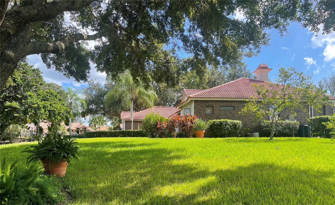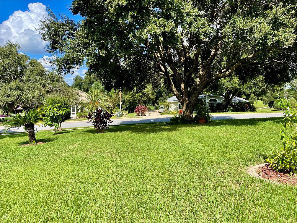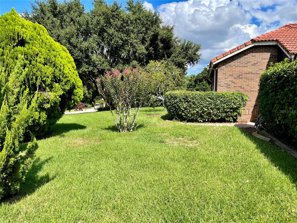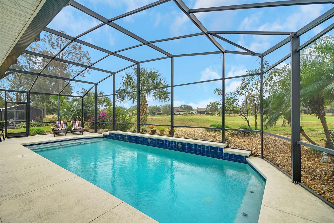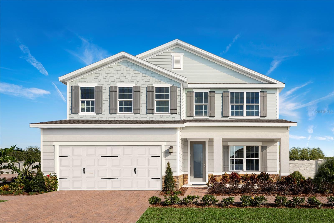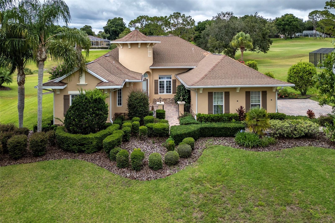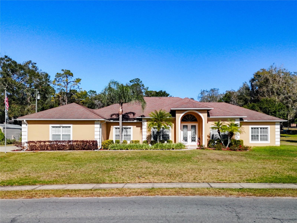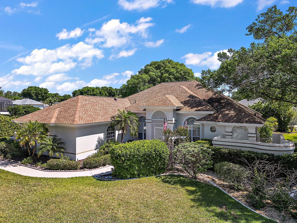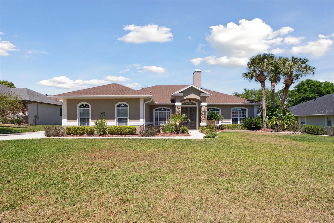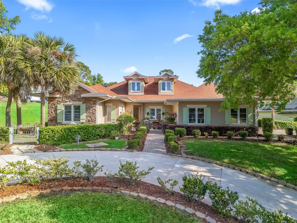39331 Treeline Drive, LADY LAKE, FL 32159
Property Photos

Would you like to sell your home before you purchase this one?
Priced at Only: $460,000
For more Information Call:
Address: 39331 Treeline Drive, LADY LAKE, FL 32159
Property Location and Similar Properties
- MLS#: G5087344 ( Residential )
- Street Address: 39331 Treeline Drive
- Viewed: 46
- Price: $460,000
- Price sqft: $152
- Waterfront: No
- Year Built: 1993
- Bldg sqft: 3028
- Bedrooms: 3
- Total Baths: 3
- Full Baths: 2
- 1/2 Baths: 1
- Garage / Parking Spaces: 2
- Days On Market: 242
- Additional Information
- Geolocation: 28.9215 / -81.8643
- County: LAKE
- City: LADY LAKE
- Zipcode: 32159
- Subdivision: Harbor Hills
- Elementary School: Villages Elem of Lady Lake
- Middle School: Carver Middle
- High School: Leesburg High
- Provided by: R HARMS REALTY INC
- Contact: Rolf Harms
- 954-916-1070

- DMCA Notice
-
DescriptionThis beautiful Pool Home located in the magnificent guard gated country club community of Harbor Hills should be on everyone's viewing list. The interior layout of this 3 br.'s and 2.5 baths is a split bedroom plan with ceramic tile floors. It should be noted that brand new appliances i.e. Matching Refrigerator, dishwasher, stove and microwave were installed in February 2025. The living room is equipped with a gas fireplace (not connected). The master bedroom has walk in closets and an en suite bath with a jacuzzi tub and a separate shower. The laundry facility washer and dryer are in the garage with a laundry tub. There is a separate air conditioning unit in the garage where you will also find a finished floor and a fitted 220 volt set up for an EV charging unit or more. The beautiful exterior lot on 0.55 acres is beautifully landscaped with trees and hedges framing the paved driveway and path leading to the glass inset front door. The roof tiles add to the curb appeal of the home. The back of the home has a screened in patio and pool area, some of which is under roof. There is access to the home from the pool area to the master bedroom and the living room as well as the 2d bathroom. There are solar panels for the hot water heater. A separate unit to heat the pool is in the back of the home. To top it all off, there is an automatic Generac Generator that will power the home in case of a power outage. The Harbor Hills community is an all age, gated golf course community close to shopping as well as a hospital and numerous restaurants in and around the Villages. The community has a boat ramp on a canal that leads to Lake Griffin and beyond to the Chain of Lakes. There is no mandatory membership requirement for the social and/or golf membership of the country club. However, if required this can be purchased through the association. It should be noted that in addition to the public schools listed, there are charter schools for all grades in the vicinity.
Payment Calculator
- Principal & Interest -
- Property Tax $
- Home Insurance $
- HOA Fees $
- Monthly -
For a Fast & FREE Mortgage Pre-Approval Apply Now
Apply Now
 Apply Now
Apply NowFeatures
Building and Construction
- Covered Spaces: 0.00
- Exterior Features: Garden, Lighting, Rain Gutters, Sidewalk, Sprinkler Metered
- Flooring: Ceramic Tile, Vinyl
- Living Area: 2086.00
- Roof: Tile
Land Information
- Lot Features: Landscaped, Oversized Lot, Sidewalk, Paved
School Information
- High School: Leesburg High
- Middle School: Carver Middle
- School Elementary: Villages Elem of Lady Lake
Garage and Parking
- Garage Spaces: 2.00
- Open Parking Spaces: 0.00
- Parking Features: Electric Vehicle Charging Station(s), Garage Door Opener, Garage Faces Side, Oversized
Eco-Communities
- Pool Features: In Ground
- Water Source: Public
Utilities
- Carport Spaces: 0.00
- Cooling: Central Air, Other
- Heating: Central, Electric, Heat Pump
- Pets Allowed: Cats OK, Dogs OK
- Sewer: Septic Tank
- Utilities: BB/HS Internet Available, Cable Available, Electricity Connected, Propane, Sprinkler Meter, Water Connected
Amenities
- Association Amenities: Clubhouse, Fitness Center, Golf Course, Pool, Recreation Facilities, Tennis Court(s)
Finance and Tax Information
- Home Owners Association Fee Includes: Guard - 24 Hour, Pool, Management
- Home Owners Association Fee: 505.00
- Insurance Expense: 0.00
- Net Operating Income: 0.00
- Other Expense: 0.00
- Tax Year: 2023
Other Features
- Appliances: Dishwasher, Dryer, Range, Refrigerator, Solar Hot Water, Washer, Water Softener
- Association Name: Harbor Hills Sentry Management
- Association Phone: 3523908916
- Country: US
- Furnished: Unfurnished
- Interior Features: Ceiling Fans(s), Split Bedroom, Thermostat, Walk-In Closet(s), Window Treatments
- Legal Description: HARBOR HILLS UNIT 1 LOT 4 BLK P PB 30 PGS 13-27 ORB 5129 PG 1588
- Levels: One
- Area Major: 32159 - Lady Lake (The Villages)
- Occupant Type: Vacant
- Parcel Number: 13-18-24-0500-00P-00400
- Possession: Close Of Escrow
- Style: Florida
- View: Garden, Pool
- Views: 46
- Zoning Code: PUD
Similar Properties
Nearby Subdivisions
Berts Sub
Big Pine Island Sub
Carlton Village
Carlton Village Park
Green Key Village
Griffin View Estates
Hammock Oaks
Hammock Oaks Villas
Harbor Hills
Harbor Hills The Grove
Harbor Hills Ph 05
Harbor Hills Ph 6a
Harbor Hills Ph 6b
Harbor Hills Ph Iii Sub
Harbor Hills Pt Rep
Harbor Hills Un 1
Harbor Hills Unit 01
Harbor Hillsthe Grove
Kh Cw Hammock Oaks Llc
Lady Lake
Lady Lake April Hills
Lady Lake Arlington South Sub
Lady Lake Cierra Oaks
Lady Lake Hidden Oaks Sub
Lady Lake Lakes
Lady Lake Lakes Ph 02 Lt 01 Bl
Lady Lake Oak Meadows Sub
Lady Lake Orange Blossom Garde
Lady Lake Skyline Hills
Lady Lake Skyline Hills Resub
Lady Lake Skyline Hills Unit 0
Lady Lake Sligh Teagues Add
Lady Lake Stevens Add
Lady Lake Stonewood Manor
Lake Ella Estates
Lake Griffin Terrace Sub
Lakes Lady Lake
Mi Lu Estates
N/a
No Subdivision
None
Not Available-other
Oak Mdws Sub
Oak Pointe Sub
Orange Blossom Gardens
Orange Blossom Gardens Chula V
Orange Blossom Gardens Courtya
Orange Blossom Gardens Un 7
Orange Blossom Gardens Unit 03
Orange Blossoms Gardens
Sligh Teagues Add
Stonewood Estates
Sumter Villages
The Villages
The Villages
Villages Lady Lake
Villages Of Sumter
Villages Of Sumter Villa Valde
Villages Of Sumter Villa Vera
Villagessumter Un 4
Windsor Green
X
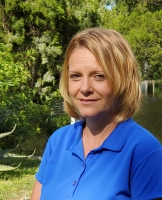
- Christa L. Vivolo
- Tropic Shores Realty
- Office: 352.440.3552
- Mobile: 727.641.8349
- christa.vivolo@gmail.com



