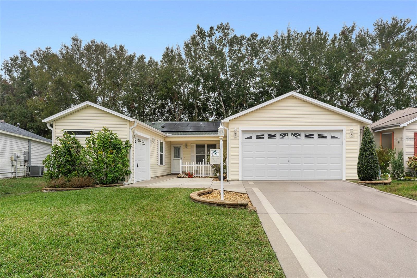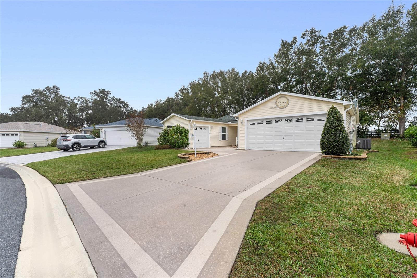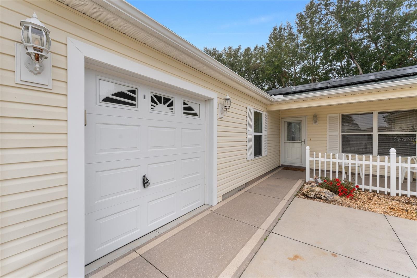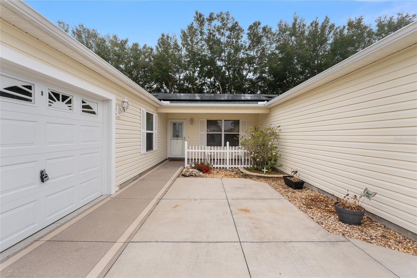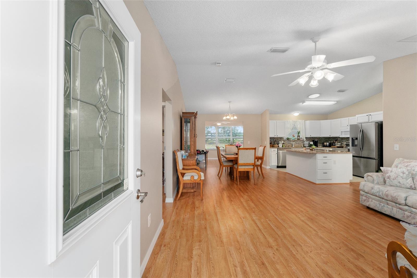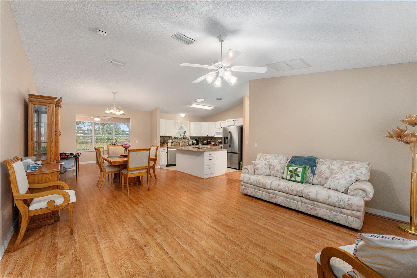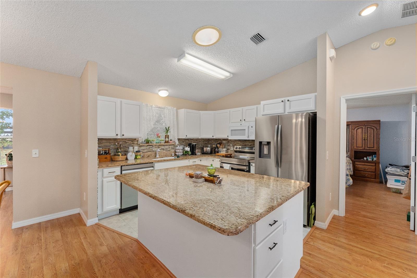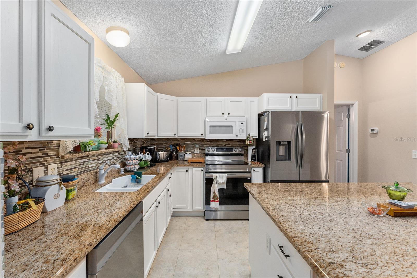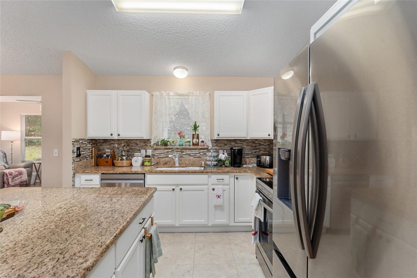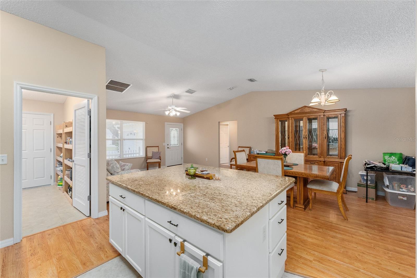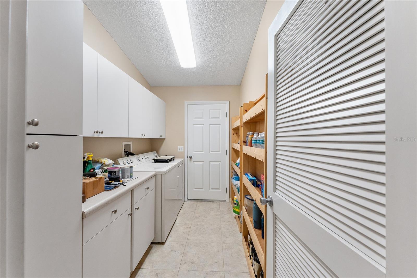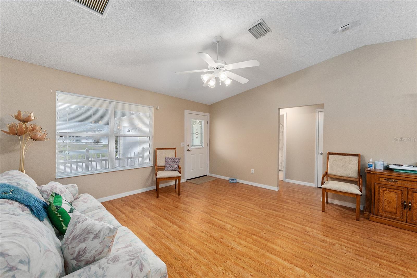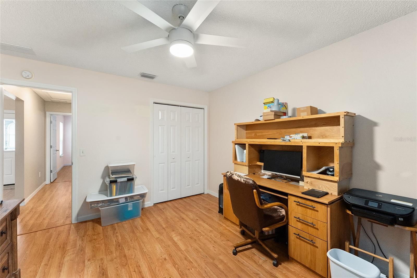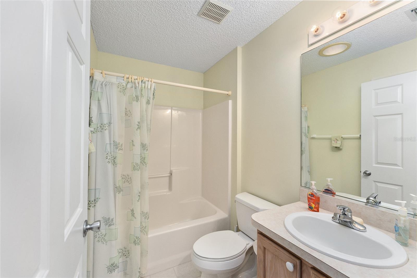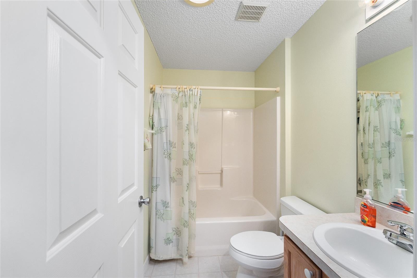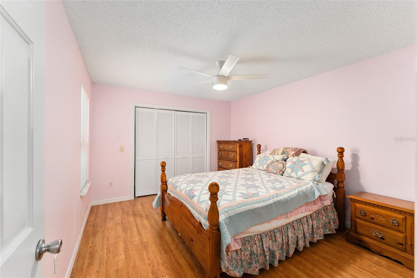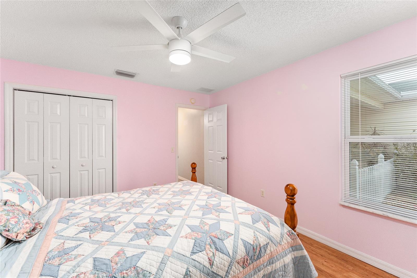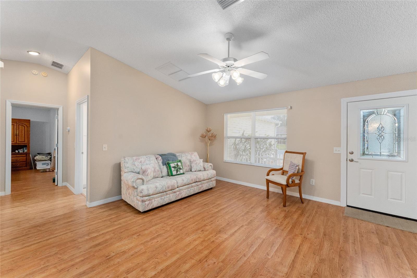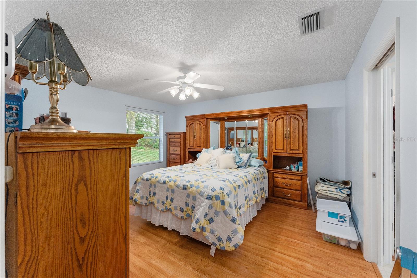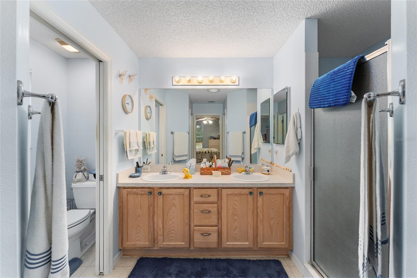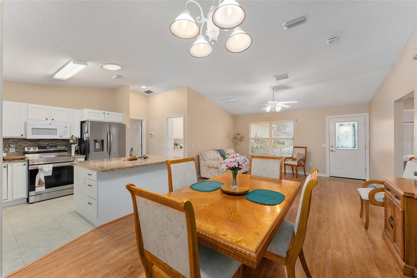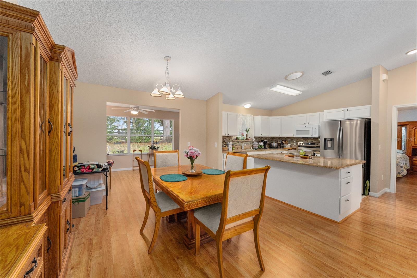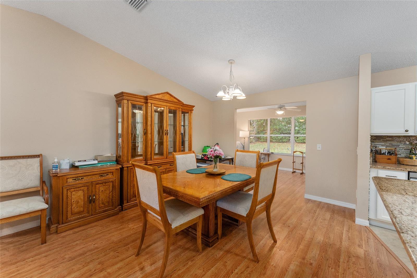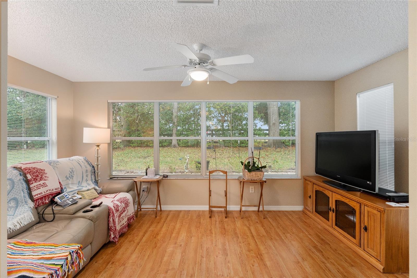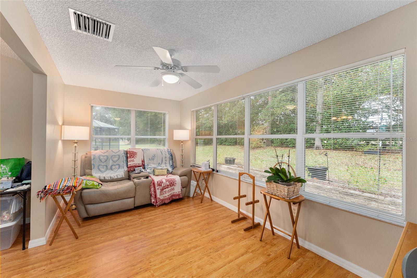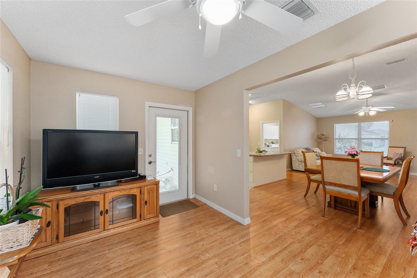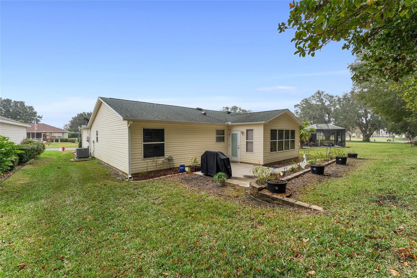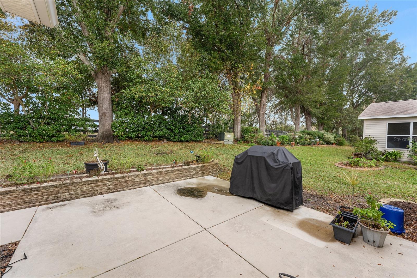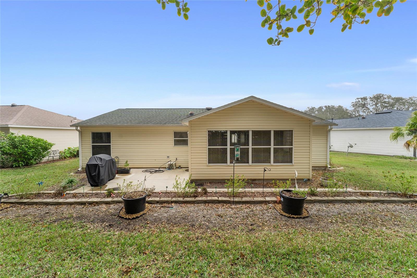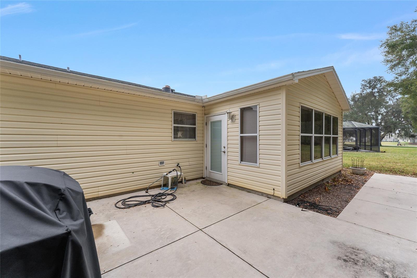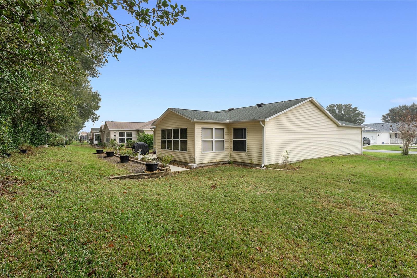1612 Staunton Street, THE VILLAGES, FL 32162
Property Photos
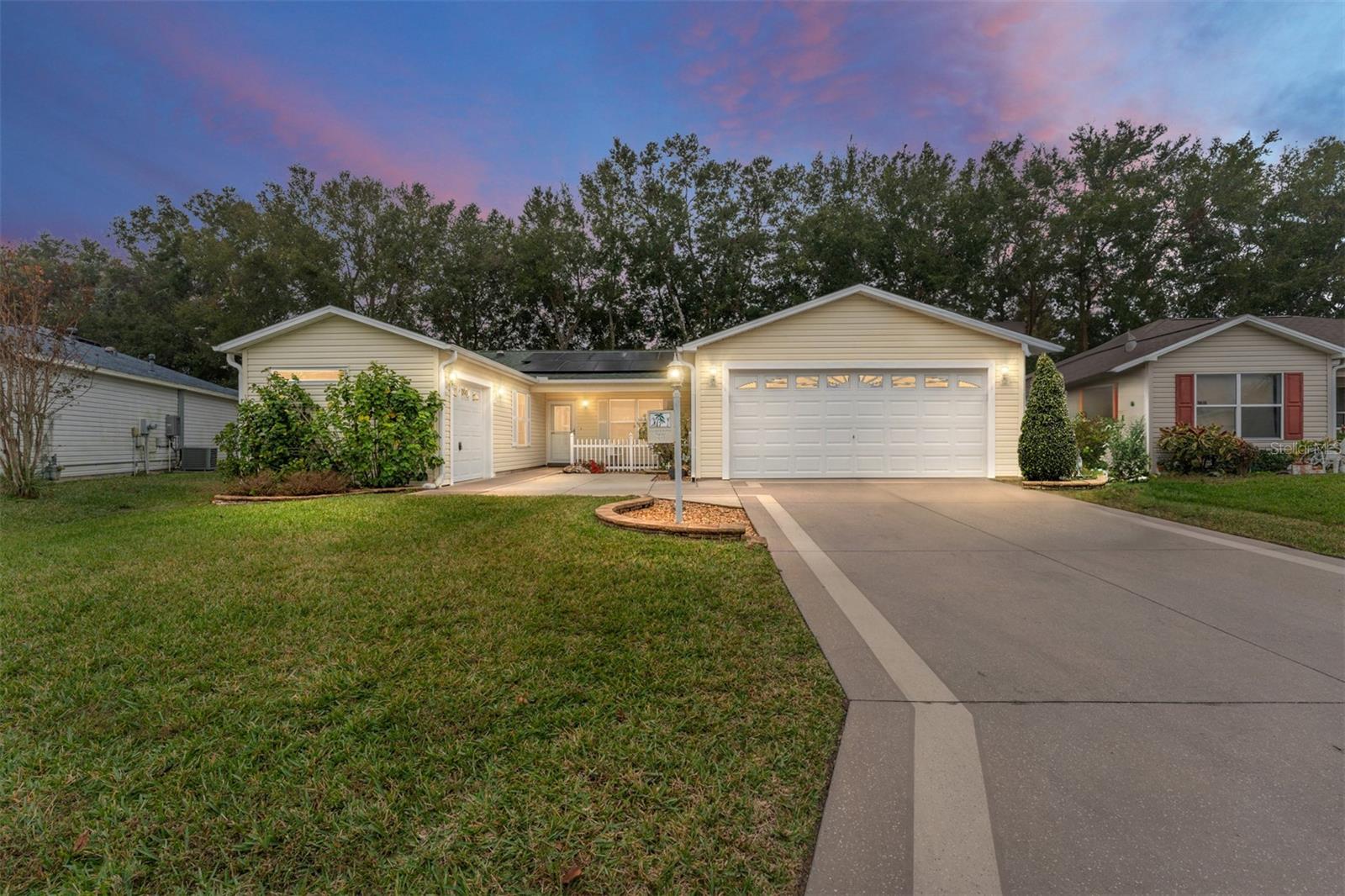
Would you like to sell your home before you purchase this one?
Priced at Only: $399,500
For more Information Call:
Address: 1612 Staunton Street, THE VILLAGES, FL 32162
Property Location and Similar Properties
- MLS#: G5089618 ( Residential )
- Street Address: 1612 Staunton Street
- Viewed: 22
- Price: $399,500
- Price sqft: $175
- Waterfront: No
- Year Built: 2002
- Bldg sqft: 2289
- Bedrooms: 3
- Total Baths: 2
- Full Baths: 2
- Garage / Parking Spaces: 3
- Days On Market: 153
- Additional Information
- Geolocation: 28.9536 / -82.012
- County: SUMTER
- City: THE VILLAGES
- Zipcode: 32162
- Subdivision: The Villages
- Provided by: REALTY EXECUTIVES IN THE VILLAGES
- Contact: Amanda Fincher, LLC
- 352-753-7500

- DMCA Notice
-
DescriptionNo bond! Expanded 3/2 amarillo with golf cart garage located in the village of belle aire and is move in ready. The private backyard overlooks an open field and is shielded by mature trees and shrubs. As you enter, note the open, bright, airy floor plan with high ceilings and soft colors. The living area consists of a comfortable living room, an adjacent dining area, and a large kitchen that features light refinished wood cabinets, updated ss appliances, a large custom island, granite countertops with tiled backsplash, and a solar tube. Beyond the dining area is the florida room with access to the back patio which overlooks the private open space. The owners' suite is oversized with dual walk in closets, a bathroom with dual sinks, a walk in shower, and a separate water closet. The guest bedrooms are on the opposite side of the home and can be separated from the living area with a "slide away" pocket door. Each of these bedrooms features full sized closets and is separated by a full bath with tub/shower, and a separate linen closet. Other features include: solar panels that are paid in full w/ a 24 year transferable warranty, roof (2018), hvac (2023), hwh (2023), no carpet, water softener system, room for a pool on the side of the home, no rear neighbors, bulit in's, two car plus golf cart garage with utility sink and attic storage, and no bond! Furnishings are optional. Call today for your private viewing!
Payment Calculator
- Principal & Interest -
- Property Tax $
- Home Insurance $
- HOA Fees $
- Monthly -
For a Fast & FREE Mortgage Pre-Approval Apply Now
Apply Now
 Apply Now
Apply NowFeatures
Building and Construction
- Builder Model: Modified Amarillo
- Covered Spaces: 0.00
- Exterior Features: Rain Gutters
- Flooring: Laminate, Tile
- Living Area: 1545.00
- Roof: Shingle
Garage and Parking
- Garage Spaces: 3.00
- Open Parking Spaces: 0.00
Eco-Communities
- Water Source: Public
Utilities
- Carport Spaces: 0.00
- Cooling: Central Air
- Heating: Natural Gas
- Pets Allowed: Yes
- Sewer: Public Sewer
- Utilities: Cable Available, Electricity Connected, Natural Gas Connected, Sewer Connected, Sprinkler Recycled, Underground Utilities, Water Connected
Amenities
- Association Amenities: Fence Restrictions, Pickleball Court(s), Pool, Racquetball, Shuffleboard Court, Tennis Court(s), Trail(s)
Finance and Tax Information
- Home Owners Association Fee Includes: Pool, Recreational Facilities
- Home Owners Association Fee: 0.00
- Insurance Expense: 0.00
- Net Operating Income: 0.00
- Other Expense: 0.00
- Tax Year: 2023
Other Features
- Appliances: Dishwasher, Disposal, Dryer, Microwave, Range, Refrigerator, Washer, Water Filtration System, Water Softener
- Country: US
- Furnished: Negotiable
- Interior Features: Ceiling Fans(s), Eat-in Kitchen, High Ceilings, Living Room/Dining Room Combo, Open Floorplan, Primary Bedroom Main Floor, Solid Wood Cabinets, Split Bedroom, Stone Counters, Vaulted Ceiling(s), Walk-In Closet(s)
- Legal Description: LOT 4 UNIT 41-A THE VILLAGES OF SUMTER PB 5 PG 43-43A
- Levels: One
- Area Major: 32162 - Lady Lake/The Villages
- Occupant Type: Owner
- Parcel Number: D04J004
- Possession: Close Of Escrow
- View: Trees/Woods
- Views: 22
- Zoning Code: RES
Nearby Subdivisions
Broyhill Villas
Marion Un #46 Lgs
Marion Un 46 Lgs
Marion Vlgs Un 52
Marion Vlgs Un 61
None
Not In Hernando
Not On List
Not On The List
St James
Sumter
Sumter Vlgs
Tanglewood Villas
The Villages
The Villages Of Sumter Broyhi
The Villages Of Sumter
The Villages Of Sumter Mangrov
The Villages Of Sumter Villa D
The Villages Of Sumter Villa L
Village Of Belle Aire Alexandr
Village Of Summerhill
Villages
Villages Golf Designer Homes
Villages Marion
Villages Of Bonniebrook
Villages Of Marion
Villages Of Sumter
Villages Of Sumter Altamonte V
Villages Of Sumter Apalachee V
Villages Of Sumter Broyhill Vi
Villages Of Sumter Collington
Villages Of Sumter Crestwood V
Villages Of Sumter Fairwinds V
Villages Of Sumter Hampton Vil
Villages Of Sumter Hickory Gro
Villages Of Sumter Hydrangea V
Villages Of Sumter Kingfisherv
Villages Of Sumter Margaux Vil
Villages Of Sumter Mariel Vill
Villages Of Sumter Mount Pleas
Villages Of Sumter Newport Vil
Villages Of Sumter Oleander Vi
Villages Of Sumter Oviedo Vill
Villages Of Sumter Rainey Vill
Villages Of Sumter Richmond Vi
Villages Of Sumter Rosedale Vi
Villages Of Sumter Sandhill Vi
Villages Of Sumter Southern St
Villages Of Sumter Sullivan Vi
Villages Of Sumter Unit No 142
Villages Of Sumter Villa Alexa
Villages Of Sumter Villa Berea
Villages Of Sumter Villa De Le
Villages Of Sumter Villa Del C
Villages Of Sumter Villa Escan
Villages Of Sumter Villa La Cr
Villages Of Sumter Villa San L
Villages Of Sumter Villa St Si
Villages Of Sumter Villa Valdo
Villages Sumter
Villages/mairon County Un 52
Villages/marion Un 45
Villages/marion Un 50
Villages/marion Un 51
Villages/marion Un 52
Villages/marion Un 54
Villages/marion Un 55
Villages/sumter
Villages/sumter Haciendas/msn
Villages/sumter Un #170
Villagesmairon County Un 52
Villagesmarion 61
Villagesmarion 66
Villagesmarion Greenwood Vls
Villagesmarion Ivystone Vls
Villagesmarion Quail Rdg Vls
Villagesmarion Un 44
Villagesmarion Un 45
Villagesmarion Un 50
Villagesmarion Un 51
Villagesmarion Un 52
Villagesmarion Un 54
Villagesmarion Un 55
Villagesmarion Un 59
Villagesmarion Un 61
Villagesmarion Un 63
Villagesmarion Un 64
Villagesmarion Un 66
Villagesmarion Villasbromley
Villagesmarion Vlsmerry Oak
Villagesmarion Vlsmorningvie
Villagesmarion Vlssunnyside
Villagesmarion Waverly Villas
Villagesmarrion Vlsmerry Oak
Villagessumter
Villagessumter Haciendasmsn
Villagessumter Un 170
Villagessumter Un 31
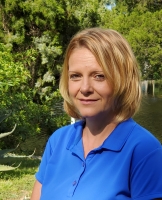
- Christa L. Vivolo
- Tropic Shores Realty
- Office: 352.440.3552
- Mobile: 727.641.8349
- christa.vivolo@gmail.com




