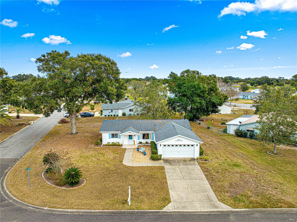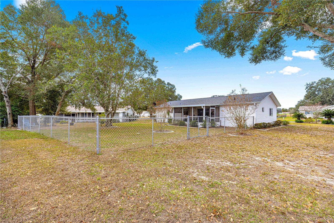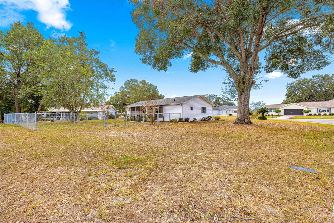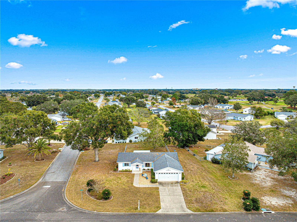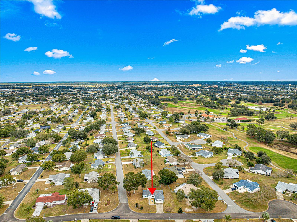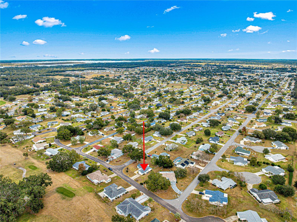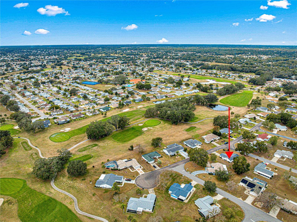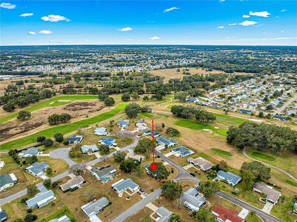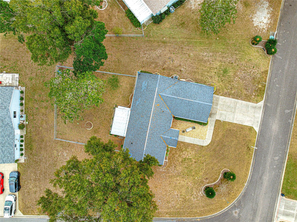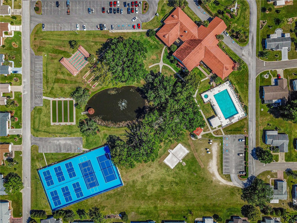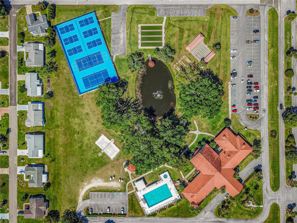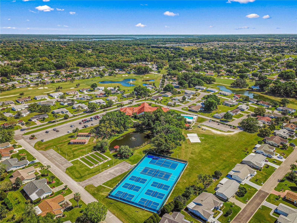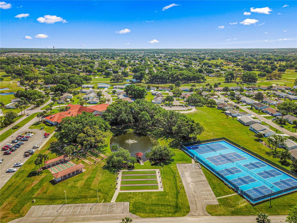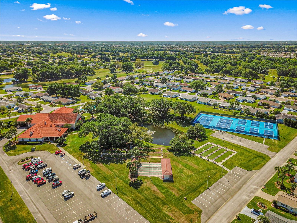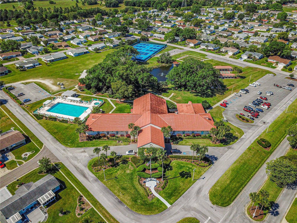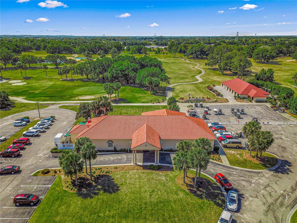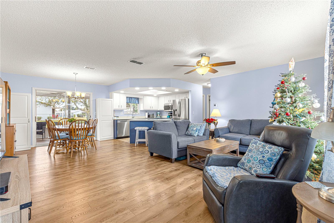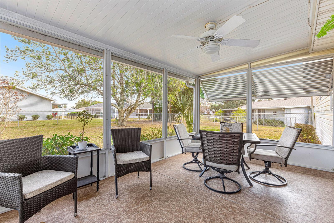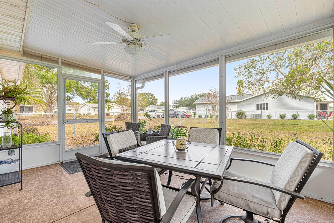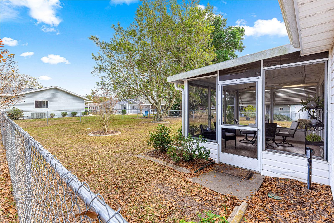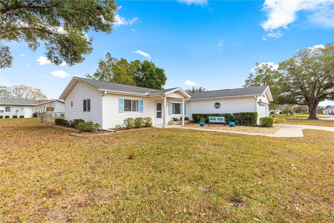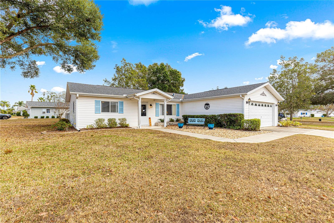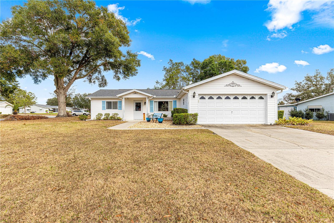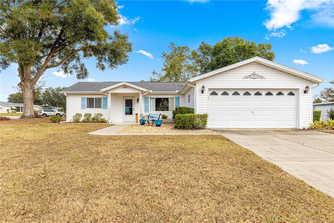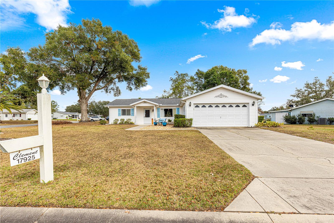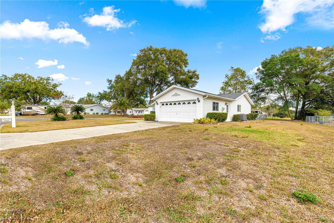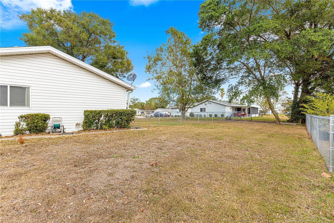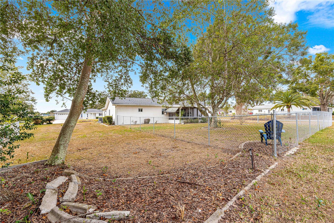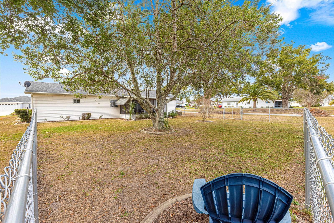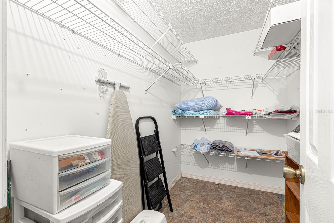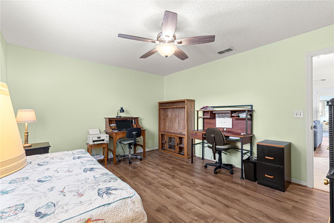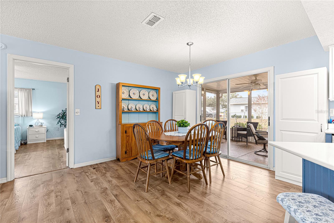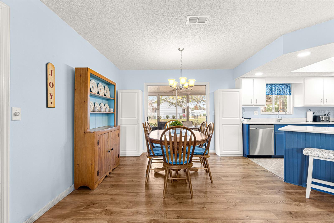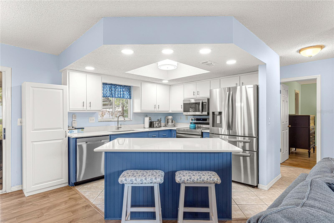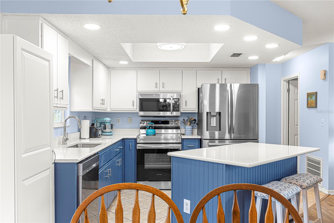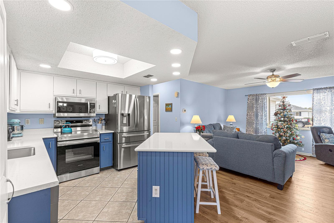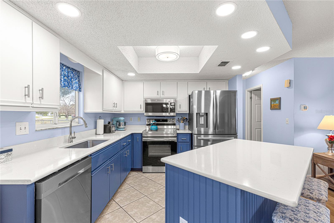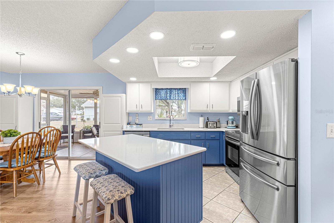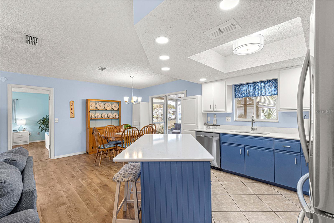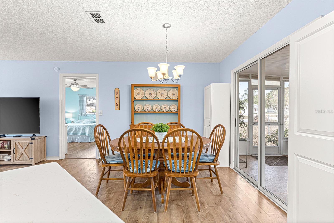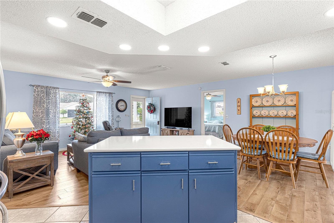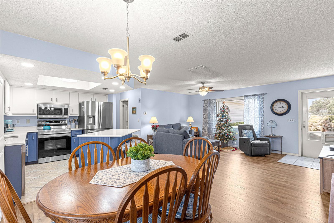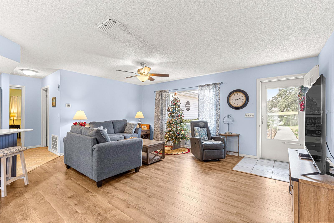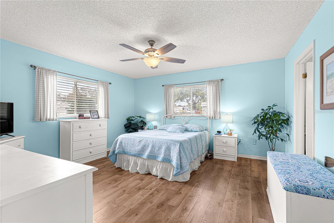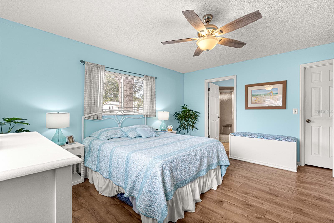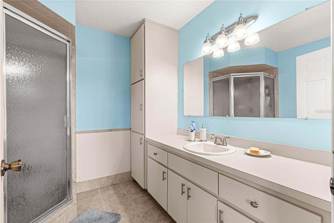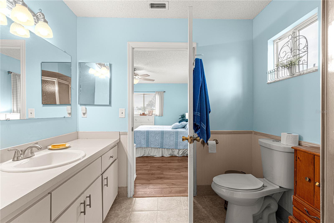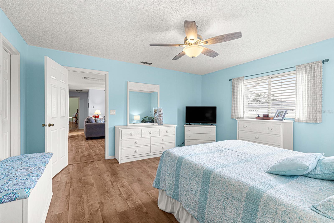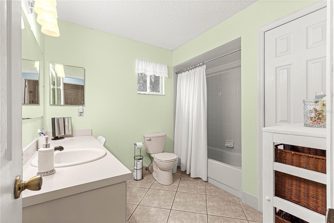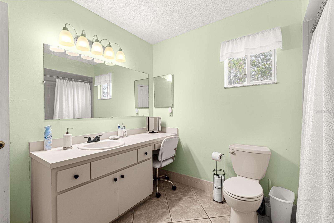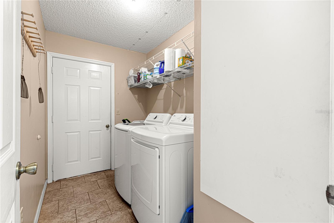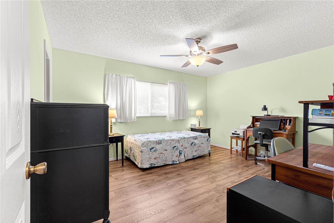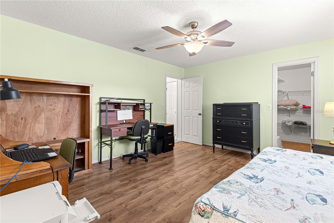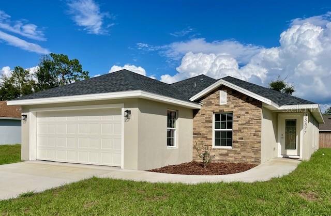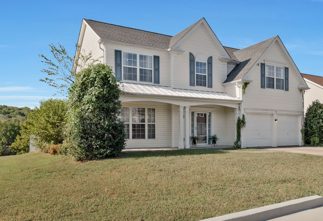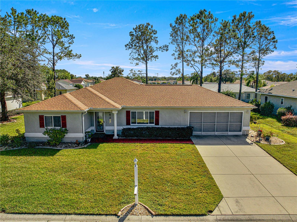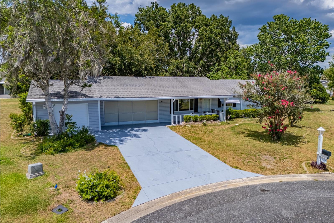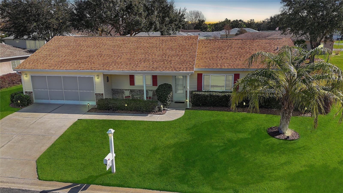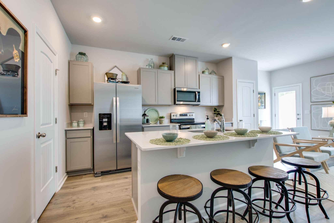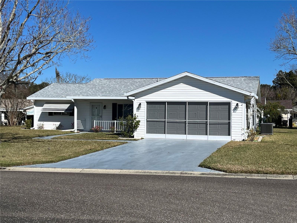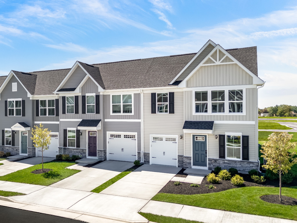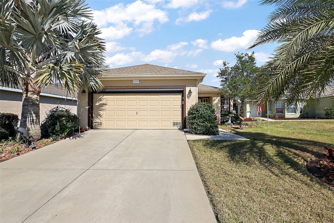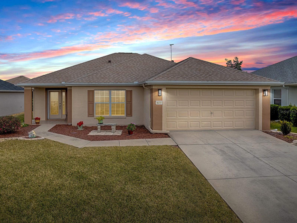17925 100th Terrace, SUMMERFIELD, FL 34491
Property Photos
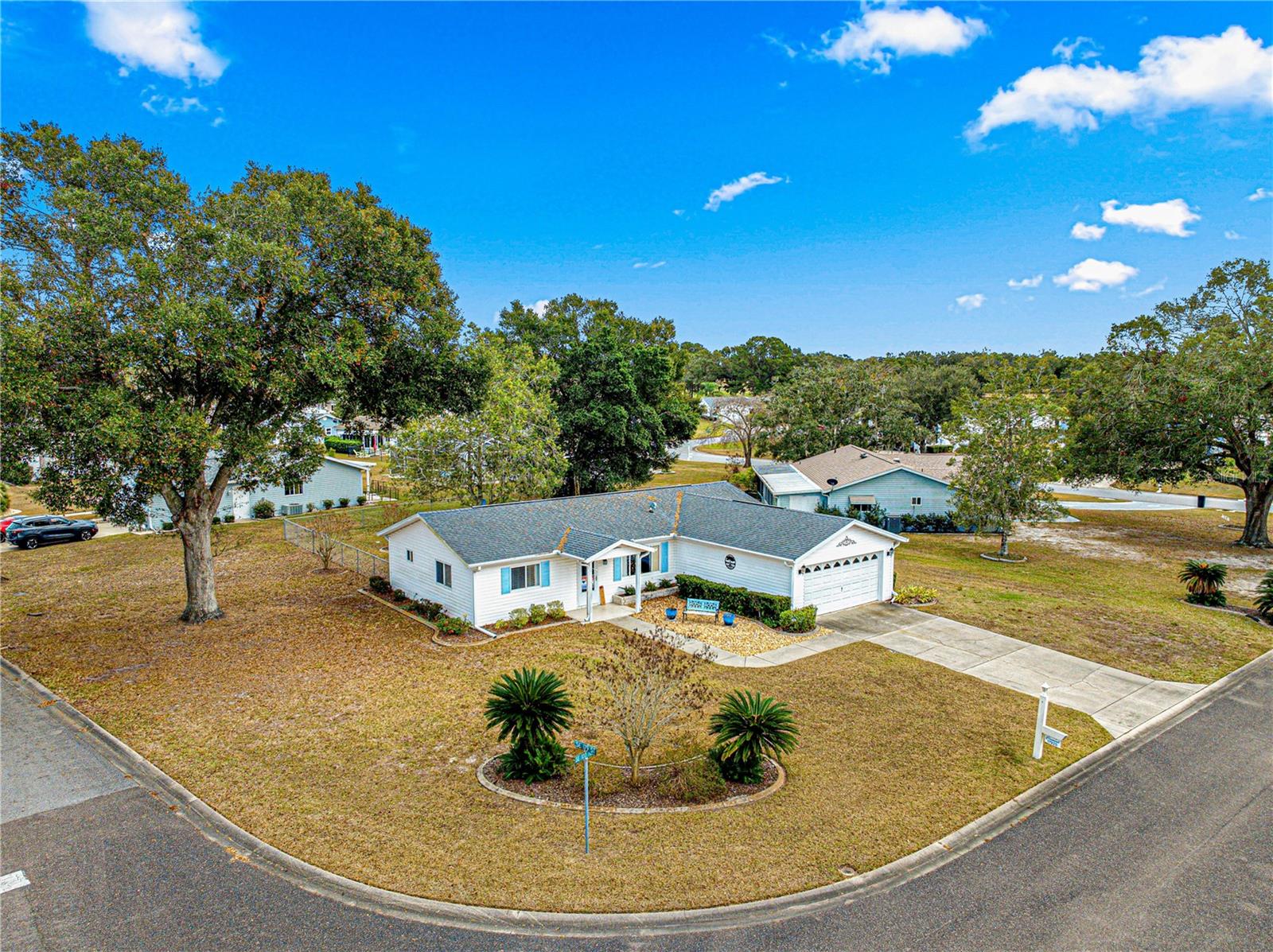
Would you like to sell your home before you purchase this one?
Priced at Only: $239,000
For more Information Call:
Address: 17925 100th Terrace, SUMMERFIELD, FL 34491
Property Location and Similar Properties
- MLS#: G5090750 ( Residential )
- Street Address: 17925 100th Terrace
- Viewed: 14
- Price: $239,000
- Price sqft: $127
- Waterfront: No
- Year Built: 1991
- Bldg sqft: 1886
- Bedrooms: 2
- Total Baths: 2
- Full Baths: 2
- Garage / Parking Spaces: 2
- Days On Market: 143
- Additional Information
- Geolocation: 28.9614 / -81.9858
- County: MARION
- City: SUMMERFIELD
- Zipcode: 34491
- Subdivision: Spruce Creek South
- Provided by: RE/MAX PREMIER REALTY LADY LK
- Contact: Gerrie Cosme Matias
- 352-753-2029

- DMCA Notice
-
DescriptionThis charming Chesnut Floor Model home in Spruce Creek South, a 55+ gated golf course community, offers a comfortable and updated living space with 2 bedrooms (split bedroom concept) one on each end of the house for more privacy, two bathrooms, (Primary has ensuite bathroom) and two car garage for convenience. This Home is Located just two miles north of The Villages. The property sits on a spacious corner lot (over 1/4 acre) with a fenced backyard, perfect for pets, 1,296 sq. ft. of indoor space and an additional 150 sq. ft. screened lanai. The front entry is welcoming, with low maintenance landscaping that adds to its modern curb appeal. The split floor plan offers privacy for both bedrooms. The interior is updated with modern finishes, including newer fixtures, updated Open Concept, kitchen lighting, granite countertops, and stainless steel appliances. The painted cabinets add a fresh modern touch, and the durable LVP flooring flows throughout the home, with tile in the wet areas. The master bath features a recently updated shower, and both bedrooms come with spacious walk in closets. This home is also conveniently located near the Links Golf Club and also near the clubhouse, there are many community amenities, including an exercise facility, saunas with his and hers bathrooms and showers... There is a heated pool with a separate jacuzzi, outdoor bathroom and showers in addition... The club house offers lots of entertainment throughout the year such as: dance and exercise classes, social activities, seasonal events including live entertainment and dining... also a billiards room, a library, card rooms, and more... You can easily access shopping, physicians, pharmacies, and restaurants by golf cart, We have a resident gate that takes you directly into the plaza where you will conveniently find many businesses including a walk in clinic for urgent care. Don't miss the chance to see this home, please enjoy the slide show and schedule your private or virtual tour for a showing today!
Payment Calculator
- Principal & Interest -
- Property Tax $
- Home Insurance $
- HOA Fees $
- Monthly -
For a Fast & FREE Mortgage Pre-Approval Apply Now
Apply Now
 Apply Now
Apply NowFeatures
Building and Construction
- Builder Model: THE CHESNUT
- Covered Spaces: 0.00
- Exterior Features: Private Mailbox, Rain Gutters
- Fencing: Chain Link
- Flooring: Ceramic Tile, Luxury Vinyl
- Living Area: 1248.00
- Roof: Shingle
Property Information
- Property Condition: Completed
Land Information
- Lot Features: Cleared, Corner Lot, In County, Landscaped, Level, Paved
Garage and Parking
- Garage Spaces: 2.00
- Open Parking Spaces: 0.00
Eco-Communities
- Water Source: Public
Utilities
- Carport Spaces: 0.00
- Cooling: Central Air
- Heating: Central
- Pets Allowed: Cats OK, Dogs OK
- Sewer: Septic Tank
- Utilities: BB/HS Internet Available, Electricity Available, Electricity Connected, Phone Available, Public
Amenities
- Association Amenities: Clubhouse, Fence Restrictions, Fitness Center, Gated, Golf Course, Pickleball Court(s), Pool, Racquetball, Sauna, Security, Shuffleboard Court, Spa/Hot Tub, Storage, Tennis Court(s), Trail(s), Vehicle Restrictions
Finance and Tax Information
- Home Owners Association Fee Includes: Guard - 24 Hour, Pool, Management
- Home Owners Association Fee: 0.00
- Insurance Expense: 0.00
- Net Operating Income: 0.00
- Other Expense: 0.00
- Tax Year: 2024
Other Features
- Appliances: Dishwasher, Dryer, Electric Water Heater, Microwave, Range, Refrigerator
- Association Name: DIANE SUCHY (C.A.M.)
- Association Phone: 352-3473-700
- Country: US
- Interior Features: Ceiling Fans(s), Open Floorplan, Primary Bedroom Main Floor, Split Bedroom, Stone Counters, Thermostat, Walk-In Closet(s)
- Legal Description: SEC 35 TWP 17 RGE 23 PLAT BOOK 001 PAGE 179 SPRUCE CREEK SOUTH IV BLK D LOT 10
- Levels: One
- Area Major: 34491 - Summerfield
- Occupant Type: Owner
- Parcel Number: 6004-004-010
- Views: 14
- Zoning Code: R1
Similar Properties
Nearby Subdivisions
9458
Ag Non Sub
Belleview Big Oaks 04
Belleview Heights
Belleview Heights Est
Belleview Heights Estate
Belleview Heights Estates
Belleview Heights Estates Pave
Belleview Heights Ests Paved
Belweir Acres
Bird Island
Bloch Brothers
Breezewood Estate
Del Webb Spruce Creek Country
Del Webb Spruce Creek Gcc
Edgewater Estate
Enclave/stonecrest 04
Enclavestonecrest 04
Evangelical Bible Mission
Fairfax Hills
Fairfax Hills North
Fairways/stonecrest
Fairwaysstonecrest
Johnson Wallace E Jr
Lake Shores Of Sunset Harbor
Lake Weir Shores Un 3
Lakes/stonecrest Un 02 Ph 01
Lakesstonecrest Un 02 Ph 01
Links/stonecrest
Linksstonecrest
Little Lake Weir
Meadowsstonecrest Un 02
N/a
No Subdivision
None
North Valley/stonecrest Un 02
North Valleystonecrest Un 02
North Vlystonecrest Un Iii
Not Applicable
Not In Hernando
Not On List
Not On The List
Orange Blossom Hills
Orange Blossom Hills 07
Orange Blossom Hills 14
Orange Blossom Hills Sub
Orange Blossom Hills Un #8
Orange Blossom Hills Un 02
Orange Blossom Hills Un 03
Orange Blossom Hills Un 04
Orange Blossom Hills Un 06
Orange Blossom Hills Un 07
Orange Blossom Hills Un 08
Orange Blossom Hills Un 09
Orange Blossom Hills Un 1
Orange Blossom Hills Un 10
Orange Blossom Hills Un 13
Orange Blossom Hills Un 14
Orange Blossom Hills Un 5
Orange Blossom Hills Un 6
Orange Blossom Hills Un 8
Orange Blossom Hills Unit 1
Orange Blossom Hills Uns 01 0
Orange Blsm Hls
Overlookstonecrest Un 03
Scroggies Acres
Sherwood Forest
Silverleaf Hills
Southern Rdgstonecrest
Spruce Creek Country Club
Spruce Creek Country Club Fire
Spruce Creek Country Club Star
Spruce Creek Country Club Well
Spruce Creek Gc
Spruce Creek Golf Country
Spruce Creek Golf Country Clu
Spruce Creek Golf & Country Cl
Spruce Creek Golf Country Club
Spruce Creek South
Spruce Creek South 03
Spruce Creek South 04
Spruce Creek South Xiv
Spruce Creek Southx
Spruce Crk Cc Hampton Hills
Spruce Crk Cc Sherwood
Spruce Crk Cc Tamarron Rep
Spruce Crk Cc Torrey Pines
Spruce Crk Cc Windward Hills
Spruce Crk Gc
Spruce Crk Golf Cc Alamosa
Spruce Crk Golf Cc Spyglass
Spruce Crk Golf Cc Turnberry
Spruce Crk Golf & Cc Spyglass
Spruce Crk South 02
Spruce Crk South 04
Spruce Crk South 06
Spruce Crk South 08
Spruce Crk South 09
Spruce Crk South 11
Spruce Crk South 12
Spruce Crk South 13
Spruce Crk South X
Spruce Crk South Xiv
Stonecrest
Stonecrest Links
Stonecrest Meadows
Stonecrest - Links
Stonecrest - Meadows
Stonecrest -villages/marion Un
Stonecrest Un 01
Stonecrest Un 02
Stonecrest Villagesmarion Un 5
Summerfield
Summerfield Oaks
Summerfield Ter
Summerfield Terrace
Sunset Harbor
Sunset Hills
Sunset Hills Ph Ireplat
Timucuan Island Un 01
Virmillion Estate
Wallace Johnson
Woods Lakes
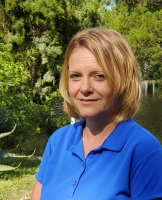
- Christa L. Vivolo
- Tropic Shores Realty
- Office: 352.440.3552
- Mobile: 727.641.8349
- christa.vivolo@gmail.com



