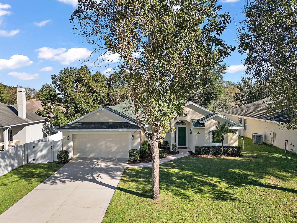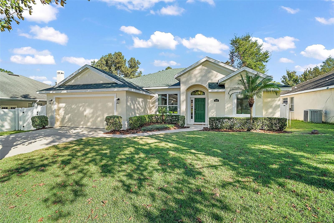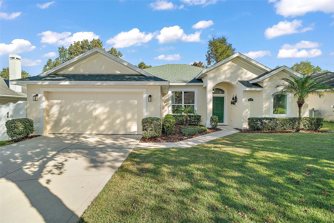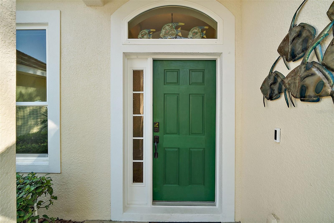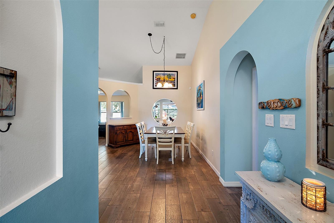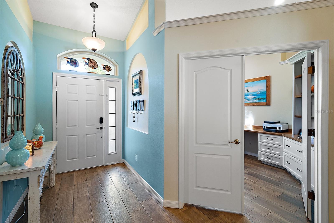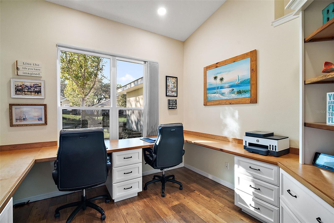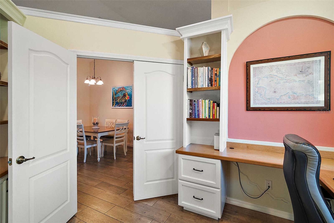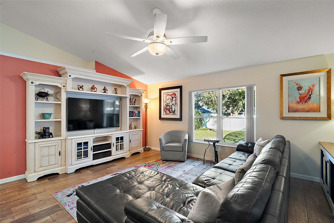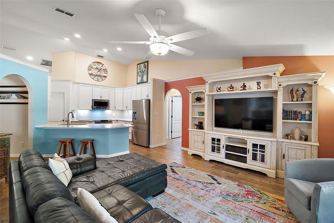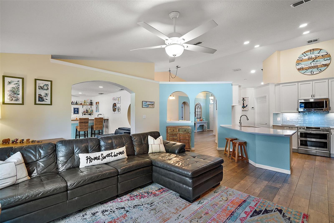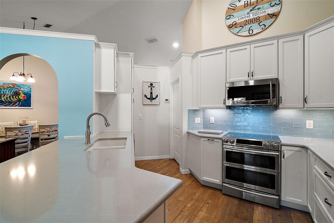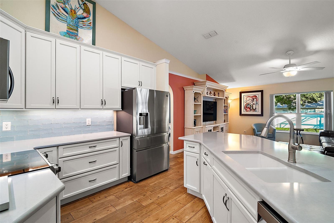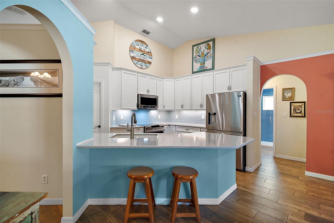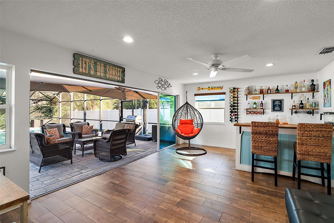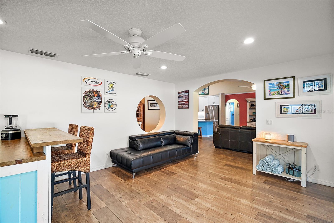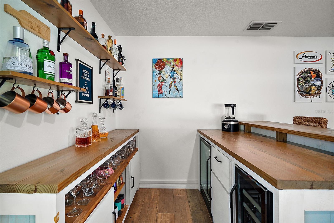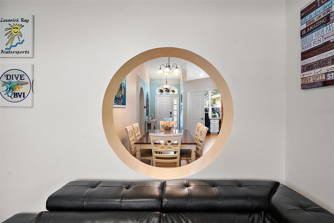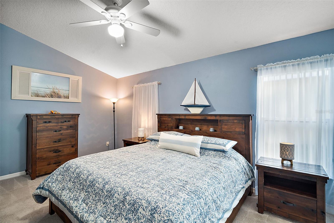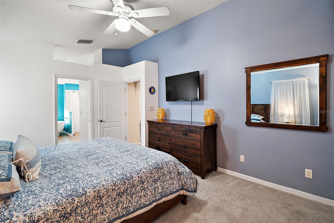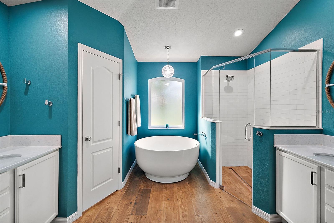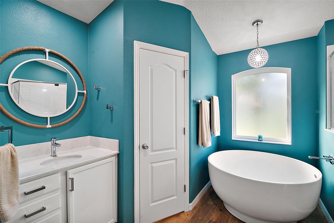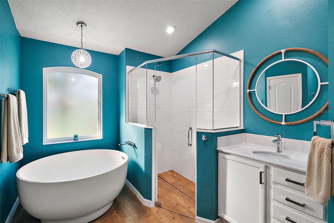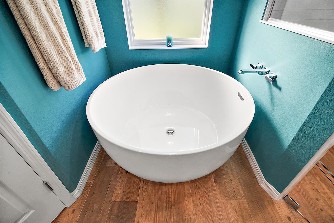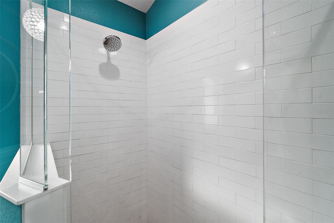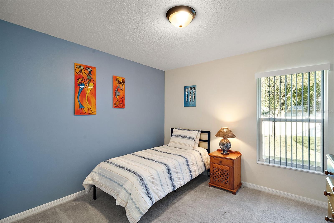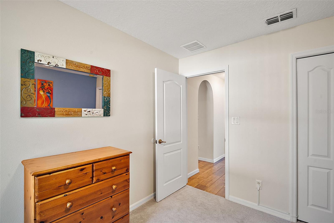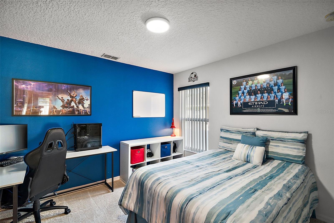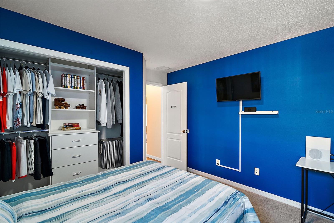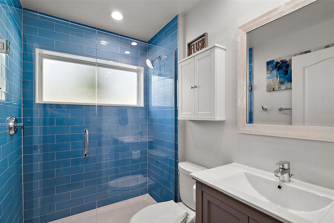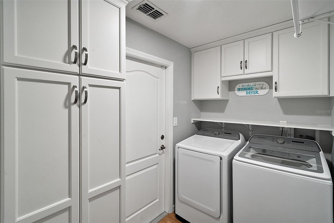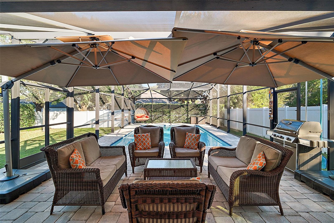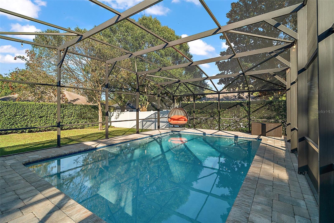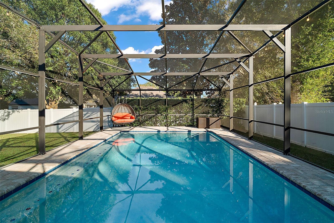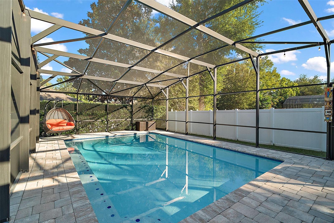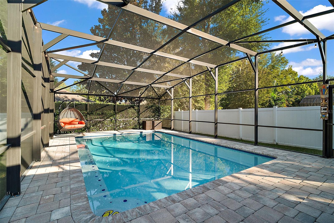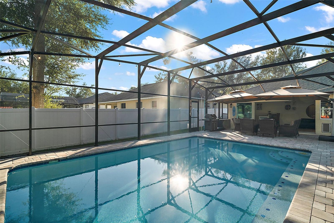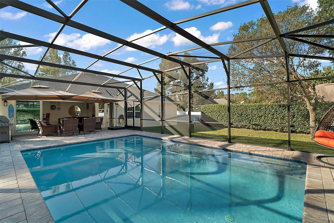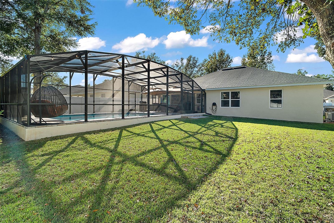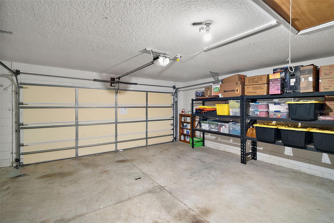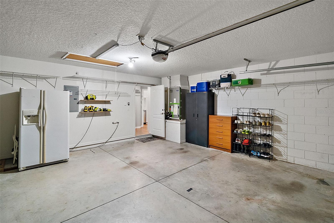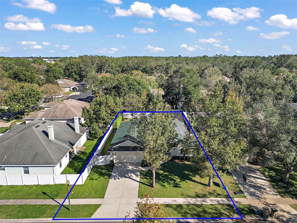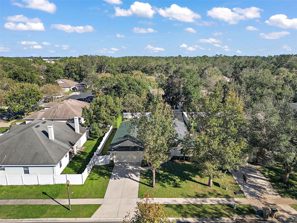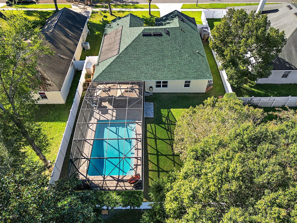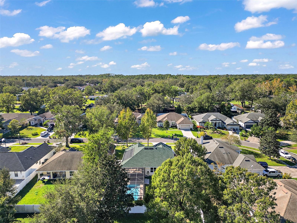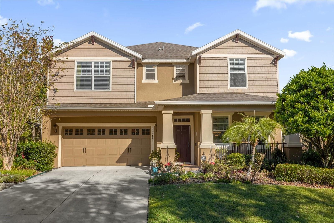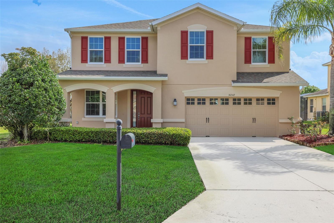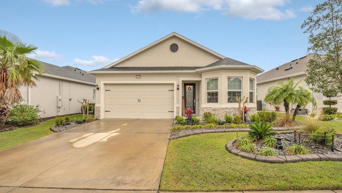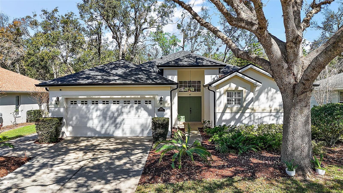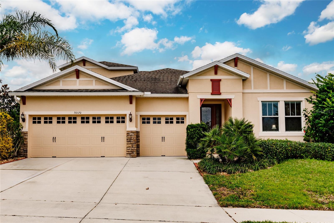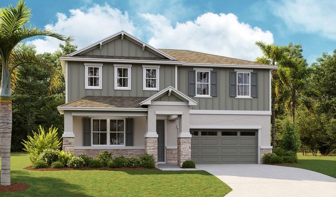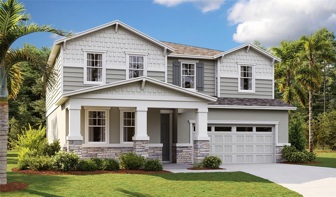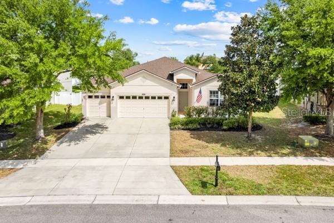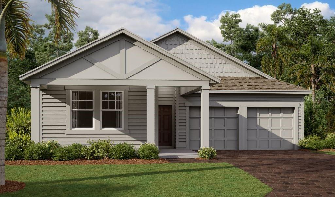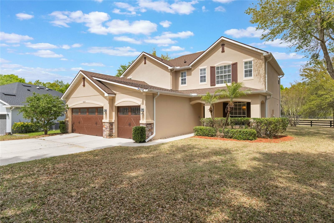2140 Wolf Ridge Lane, MOUNT DORA, FL 32757
Property Photos
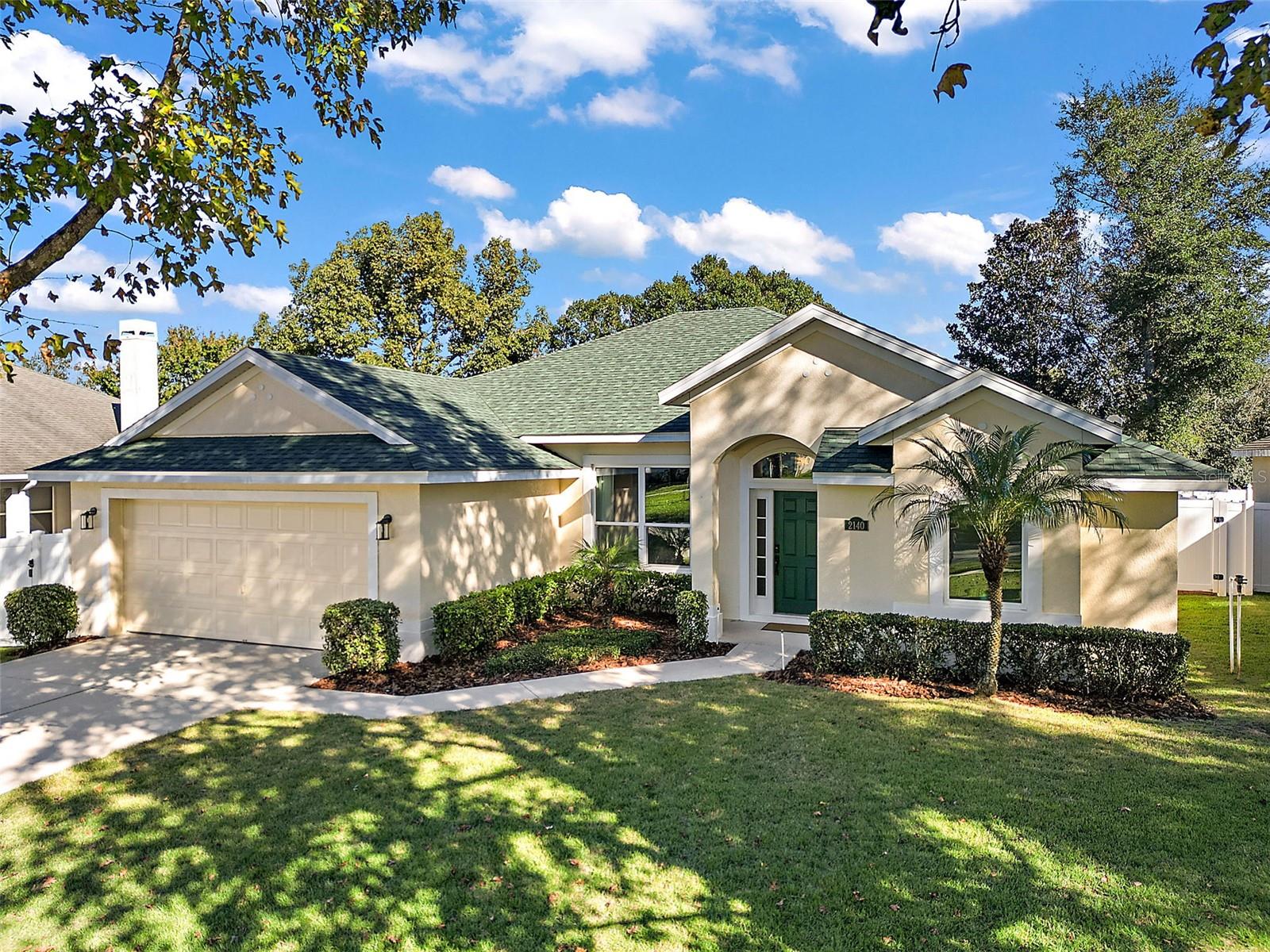
Would you like to sell your home before you purchase this one?
Priced at Only: $525,000
For more Information Call:
Address: 2140 Wolf Ridge Lane, MOUNT DORA, FL 32757
Property Location and Similar Properties
- MLS#: G5090859 ( Residential )
- Street Address: 2140 Wolf Ridge Lane
- Viewed: 57
- Price: $525,000
- Price sqft: $212
- Waterfront: No
- Year Built: 2006
- Bldg sqft: 2482
- Bedrooms: 3
- Total Baths: 2
- Full Baths: 2
- Garage / Parking Spaces: 2
- Days On Market: 95
- Additional Information
- Geolocation: 28.8173 / -81.6199
- County: LAKE
- City: MOUNT DORA
- Zipcode: 32757
- Subdivision: Addison Place Sub
- Provided by: DAVE LOWE REALTY, INC.
- Contact: Michele Lowe
- 352-383-7104

- DMCA Notice
-
DescriptionWelcome to this lovingly cared for and renovated home in Mount Dora. Addison Place is a small community just minutes to all amenities and Historic Downtown Mount Doras boutiques, restaurants, waterfront, marina and parks. The covered front porch invites you into the entry foyer of this light filled, cheery home. 3 bedrooms, 2 bathrooms, bonus room and office/den! Volume ceilings, archways and wood look tile floors flow throughout. The dining room overlooks the bonus room, and the office/den has a beautiful custom built desk and bookshelves with wood countertops. Open concept floor plan is perfect for gatherings with the spacious living room and kitchen. The updated kitchen has quartzite countertops with tile backsplash, Samsung stainless steel appliances, under cabinet lighting, breakfast bar and Sunbrite cabinets. The Bonus room is a versatile space with pocket sliding doors leading to the pool and lanai! Split plan offers privacy for your family and guests. The primary suite has carpet, updated en suite bathroom with dual walk in closets, separate vanities with quartz countertops, water closet, walk in shower and a relaxing round soaking tub! The guest bedrooms are generously sized with carpet and built in closets. The updated guest bathroom has walk in shower with seamless glass doors. Retreat to your outdoor paradise of a spacious lanai, complete with a solar heated, salt water swimming pool with sitting shelf. This entire area has a screened enclosure. There is plenty of room for your pets, sports and games in the fenced backyard. Other features include, inside utility room with lots of cabinet storage, and a 2 car garage. New roof in 2023, all of the windows replaced with double glazed windows in 2019 (most Pella brand), New HVAC in 2019, Guest bathroom updated in 2019. The pool and screen enclosure were added in 2018. Kitchen updated in 2020, Primary bathroom updated in 2022. Conveniently located with close access to the 429 expressway allowing an easy commute to Winter Park, Orlando, 2 International Airports, theme parks and more!
Payment Calculator
- Principal & Interest -
- Property Tax $
- Home Insurance $
- HOA Fees $
- Monthly -
For a Fast & FREE Mortgage Pre-Approval Apply Now
Apply Now
 Apply Now
Apply NowFeatures
Building and Construction
- Covered Spaces: 0.00
- Exterior Features: Irrigation System, Private Mailbox, Sidewalk, Sliding Doors
- Fencing: Vinyl
- Flooring: Carpet, Tile
- Living Area: 2006.00
- Roof: Shingle
Land Information
- Lot Features: Paved, Unincorporated
Garage and Parking
- Garage Spaces: 2.00
- Open Parking Spaces: 0.00
- Parking Features: Driveway, Garage Door Opener
Eco-Communities
- Pool Features: Gunite, Heated, In Ground, Lighting, Salt Water, Screen Enclosure, Solar Heat
- Water Source: Public
Utilities
- Carport Spaces: 0.00
- Cooling: Central Air
- Heating: Central, Electric
- Pets Allowed: Yes
- Sewer: Public Sewer
- Utilities: BB/HS Internet Available, Electricity Connected, Sewer Connected, Water Connected
Finance and Tax Information
- Home Owners Association Fee: 400.00
- Insurance Expense: 0.00
- Net Operating Income: 0.00
- Other Expense: 0.00
- Tax Year: 2024
Other Features
- Appliances: Dishwasher, Electric Water Heater, Microwave, Range, Refrigerator
- Association Name: John Gidding
- Country: US
- Furnished: Unfurnished
- Interior Features: Ceiling Fans(s), High Ceilings, Open Floorplan, Primary Bedroom Main Floor, Solid Surface Counters, Solid Wood Cabinets, Vaulted Ceiling(s), Walk-In Closet(s), Window Treatments
- Legal Description: ADDISON PLACE PB 55 PG 31-32 LOT 44 ORB 4288 PG 1323
- Levels: One
- Area Major: 32757 - Mount Dora
- Occupant Type: Vacant
- Parcel Number: 21-19-27-0025-000-04400
- Style: Traditional
- View: Pool
- Views: 57
Similar Properties
Nearby Subdivisions
0
0000
0001
Addison Place Sub
Alta Vista Sub
Bargrove Ph 2
Bargrove Ph I
Bargrove Phase 2
Belle Ayre Estates
Billingsleys Acres
Chesterhill Estates Phase 1
Claytons Corner
Cottage Way Llc
Cottages On 11th
Country Club Mount Dora Ph 02
Country Club Of Mount Dora
Country Club Of Mount Dora Ph
Dora Landings
Dora Manor Sub
Dora Parc
Dora Pines
Elysium
Elysium Club
Foothills Of Mount Dora
Golden Heights
Golden Heights Estates
Greater Country Estates
Hacindas Bon Del Pinos
Hillside Estates At Stoneybroo
Holly Estates
Jamesons Replat Blk A
Lake Dora Pines
Lake Franklin Estates
Lake Gertrude Manor
Lake Of Mount Dora
Lakes Mount Dora Ph 01
Lakes Of Mount Dora
Lakes Of Mount Dora Ph 01
Lakes Of Mount Dora Ph 3b
Lakes Of Mount Dora Phase 4a
Lakesmount Dora
Lakesmount Dora Ph 2
Lakesmount Dora Ph 3d
Lakesmount Dora Ph 4a
Lakesmount Dora Ph 4b
Lakesmount Dora Ph 5c
Lakesmt Dora Ph 3a
Lancaster At Loch Leven
Liberty Oaks
Loch Leven Ph 02
Loch Leven Ph 1
Mount Dora
Mount Dora Avalon
Mount Dora Chautauqua Overlook
Mount Dora Cobblehill Sub
Mount Dora Country Club Mount
Mount Dora Country Club Ph 1 C
Mount Dora Donnelly Village
Mount Dora Dorset Mount Dora
Mount Dora Gardners
Mount Dora Heights
Mount Dora Hidell Sub
Mount Dora High Point At Lake
Mount Dora Kimballs
Mount Dora Lake Franklin Park
Mount Dora Lakes Mount Dora Ph
Mount Dora Lancaster At Loch L
Mount Dora Loch Leven Ph 04 Lt
Mount Dora Mount Dora Heights
Mount Dora Mrs S D Shorts
Mount Dora Pinecrest
Mount Dora Pinecrest Sub
Mount Dora Proper
Mount Dora Pt Rep Pine Crest
Mount Dora Summerbrooke Ph 01
Mount Dora Sunniland
Mount Dora Village Grove
Mt Dora Country Club Mt Dora P
None
Oakes Sub
Oakfield At Mount Dora
Ola Beach Rep 02
Other
Pinecrest
Remley Heights
Seasons At Wekiva Ridge
Shore Acres
Stoneybrook Hills
Stoneybrook Hills 18
Stoneybrook Hills A
Stoneybrook Hills Un 2
Sullivan Ranch
Sullivan Ranch Rep Sub
Sullivan Ranch Sub
Summerbrooke
Summerbrooke Ph 4
Summerviewwolf Crk Rdg Ph 2b
Sunset Hills
Sylvan Shores
The Country Club Of Mount Dora
Timberwalake Ph 2
Timberwalk
Timberwalk Phase 1
Trailside
Triangle Acres
West Sylvan Shores

- Christa L. Vivolo
- Tropic Shores Realty
- Office: 352.440.3552
- Mobile: 727.641.8349
- christa.vivolo@gmail.com



