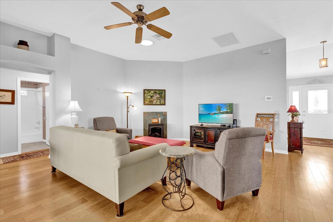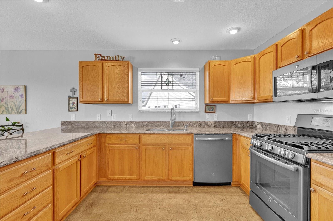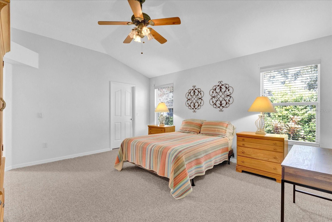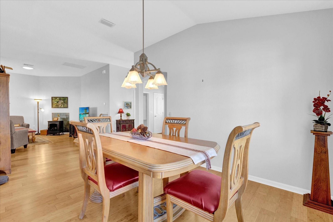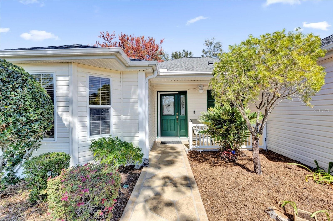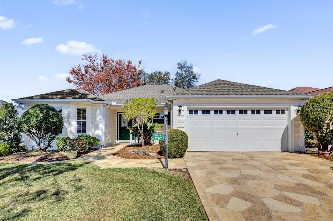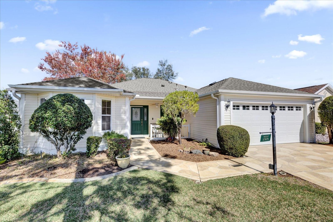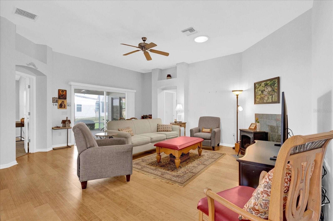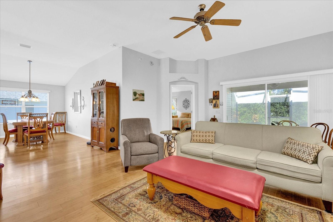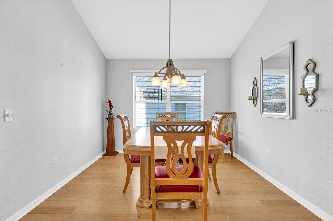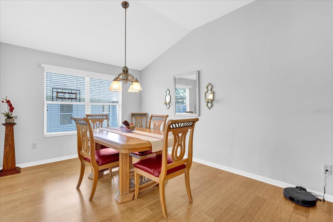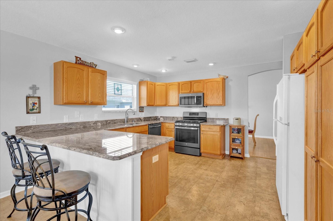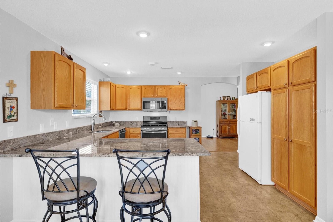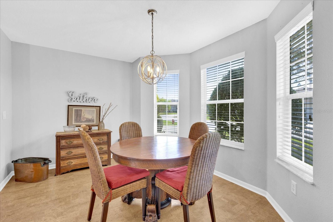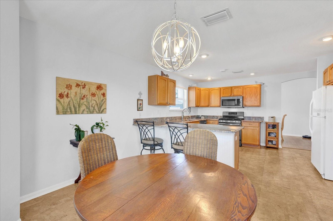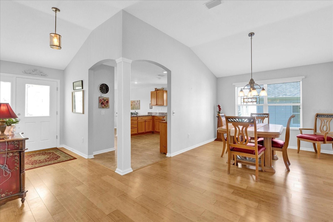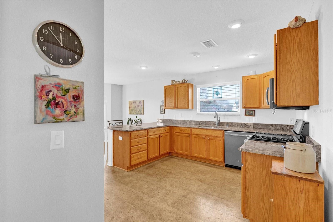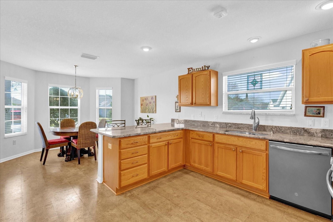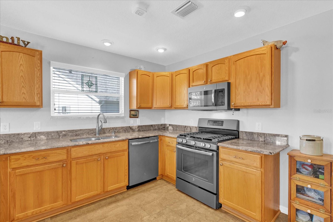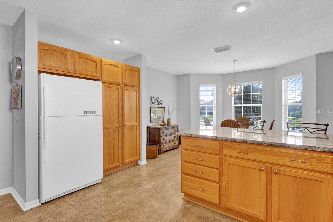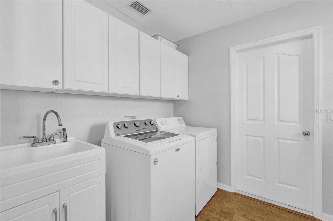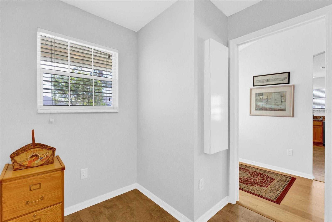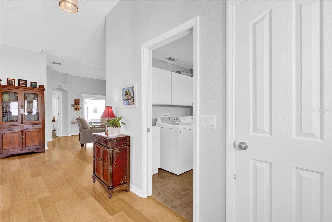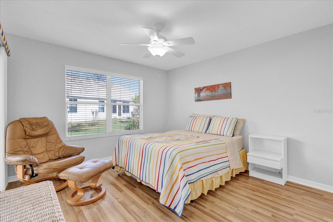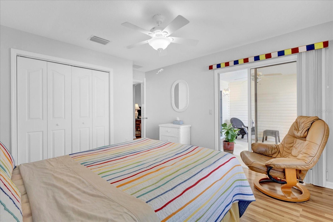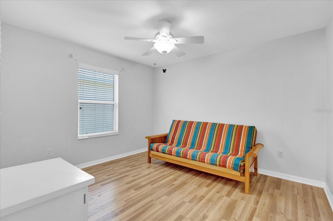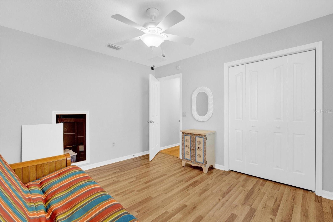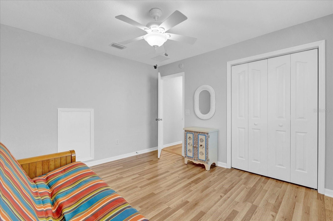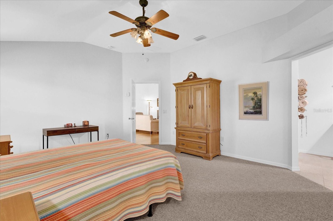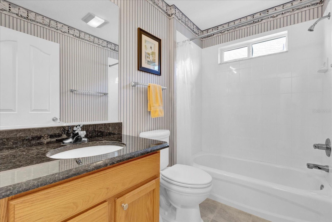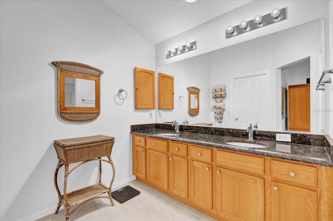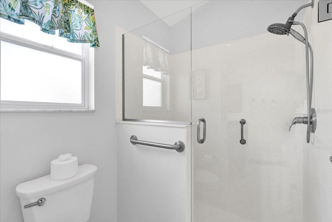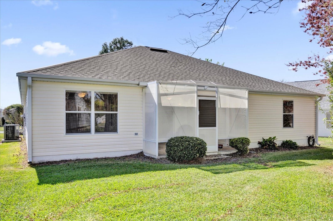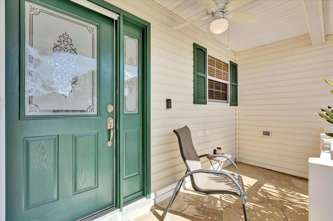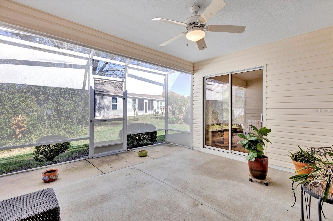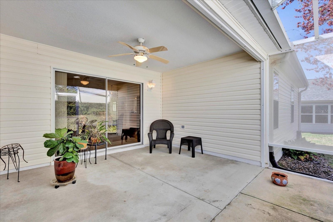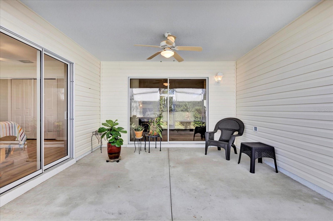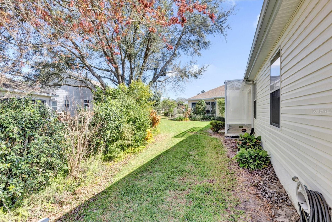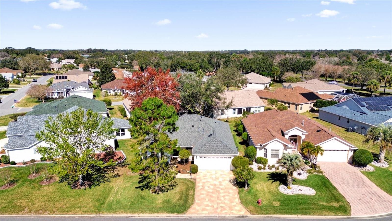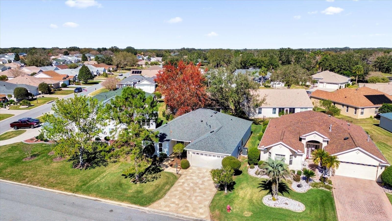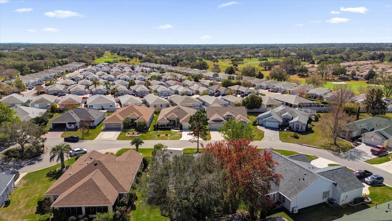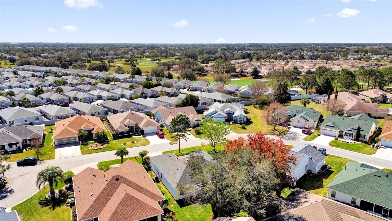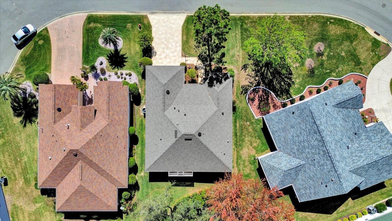17979 89th Rothway Court, THE VILLAGES, FL 32162
Property Photos
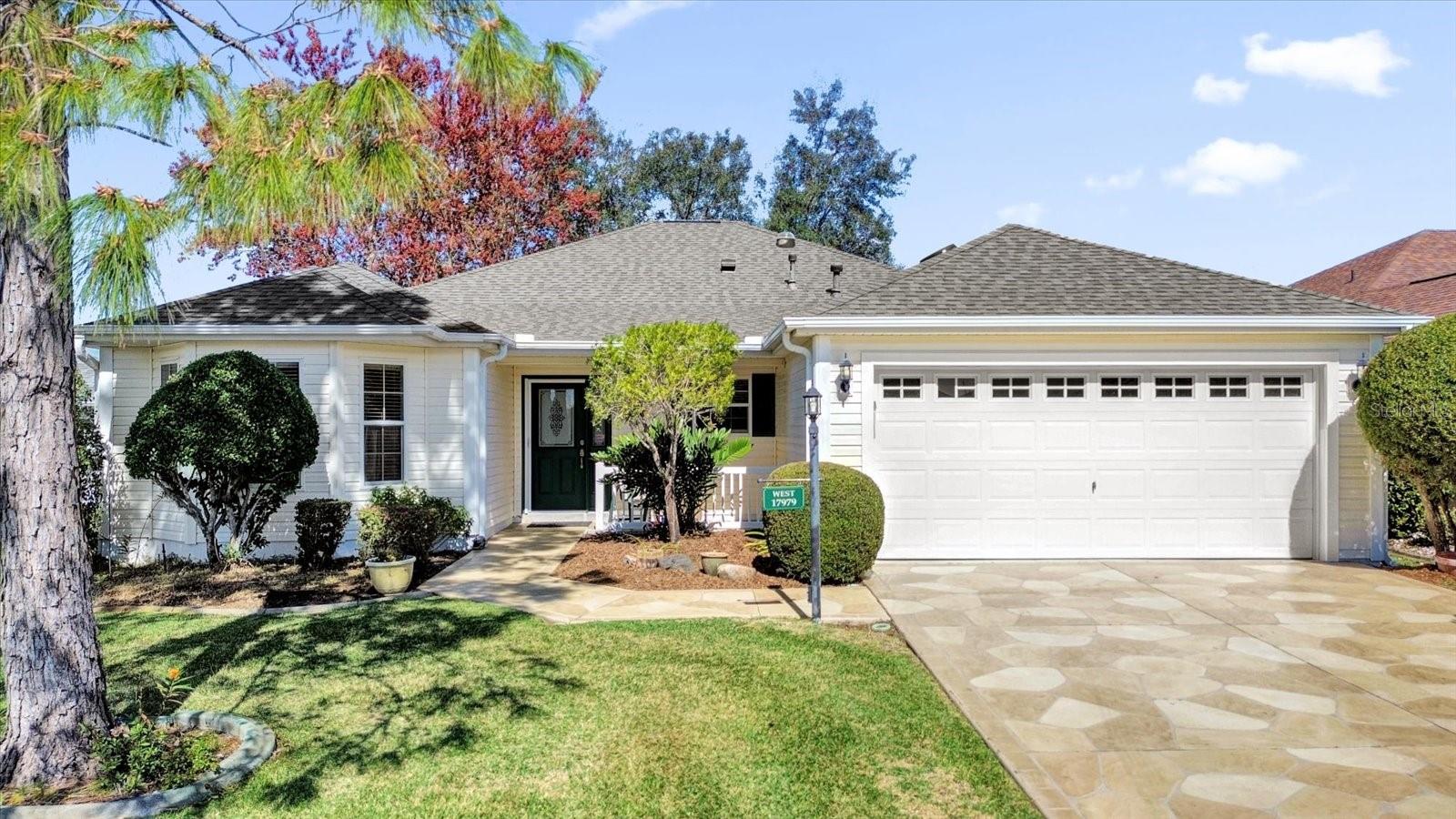
Would you like to sell your home before you purchase this one?
Priced at Only: $390,000
For more Information Call:
Address: 17979 89th Rothway Court, THE VILLAGES, FL 32162
Property Location and Similar Properties
- MLS#: G5092842 ( Residential )
- Street Address: 17979 89th Rothway Court
- Viewed: 29
- Price: $390,000
- Price sqft: $146
- Waterfront: No
- Year Built: 2002
- Bldg sqft: 2676
- Bedrooms: 3
- Total Baths: 2
- Full Baths: 2
- Garage / Parking Spaces: 2
- Days On Market: 103
- Additional Information
- Geolocation: 28.9607 / -82.0039
- County: SUMTER
- City: THE VILLAGES
- Zipcode: 32162
- Subdivision: The Villages
- Provided by: PREMIER SOTHEBYS INT'L REALTY
- Contact: Keith Caulk
- 407-581-7888

- DMCA Notice
-
DescriptionWelcome to your new dream home! This stunning three bedroom, two bath Cypress Designer home located in The Village of Piedmont has everything you could ever want and more. As you approach the home, you'll be greeted by stamped concert driveway and walkway, a charming porch and beautiful low maintenance foliage, creating the ideal first impression. Inside be prepared to be amazed. The spacious kitchen is a chef's dream with upgraded appliances including a gas range, oversized breakfast nook for casual dining, and an abundance of cabinets for all your storage needs. The adjacent dining room is ideal for hosting dinner parties or enjoying family meals. Cozy up in the large living room featuring a gas fireplace, ideal for those nights when you just want to relax and unwind. The primary suite will become your private oasis with double walk in closets providing ample space for all your belongings, as well as an en suite bath. The guest wing boasts two generously sized bedrooms and a main bath, making it the space for overnight visitors or even as an at home office or gym. Say goodbye to cramped laundry rooms, this home features a dedicated laundry room with enough space for additional storage or even a desk area. Enter the expanded lanai where you can enjoy outdoor living at its finest, whether it's sipping coffee in the morning or an adult beverage the evening. But that's not all. This home also comes with a two car garage complete with epoxy flooring, making it easy to store all your vehicles and toys while keeping them in pristine condition. Roof replaced 11/2019 and HVAC replaced 11/2024. Don't miss out on this amazing opportunity to make this stunning dream home yours today. Schedule your showing now before someone else snatches it up.
Payment Calculator
- Principal & Interest -
- Property Tax $
- Home Insurance $
- HOA Fees $
- Monthly -
For a Fast & FREE Mortgage Pre-Approval Apply Now
Apply Now
 Apply Now
Apply NowFeatures
Building and Construction
- Builder Model: Cypress
- Covered Spaces: 0.00
- Flooring: Bamboo, Carpet, Hardwood
- Living Area: 1855.00
- Roof: Shingle
Land Information
- Lot Features: Cul-De-Sac, Street Dead-End
Garage and Parking
- Garage Spaces: 2.00
- Open Parking Spaces: 0.00
Eco-Communities
- Water Source: Public
Utilities
- Carport Spaces: 0.00
- Cooling: Central Air
- Heating: Natural Gas
- Pets Allowed: Yes
- Sewer: Public Sewer
- Utilities: Cable Available, Electricity Connected, Sewer Connected, Underground Utilities
Amenities
- Association Amenities: Basketball Court, Fence Restrictions, Gated, Golf Course, Park, Pickleball Court(s), Pool, Recreation Facilities, Shuffleboard Court, Tennis Court(s)
Finance and Tax Information
- Home Owners Association Fee: 0.00
- Insurance Expense: 0.00
- Net Operating Income: 0.00
- Other Expense: 0.00
- Tax Year: 2024
Other Features
- Appliances: Dishwasher, Disposal, Dryer, Microwave, Range, Refrigerator, Washer, Water Filtration System
- Country: US
- Interior Features: Ceiling Fans(s)
- Legal Description: SEC 33 TWP 17 RGE 23 PLAT BOOK 006 PAGE 108 VILLAGES OF MARION - UNIT 44 LOT 262
- Levels: One
- Area Major: 32162 - Lady Lake/The Villages
- Occupant Type: Owner
- Parcel Number: 6744-262-000
- Possession: Close Of Escrow
- Views: 29
- Zoning Code: PUD
Nearby Subdivisions
Broyhill Villas
Cabanas/creekside Lndg
Marion Un #46 Lgs
Marion Un 46 Lgs
Marion Vlgs Un 52
Marion Vlgs Un 61
None
Not In Hernando
Not On List
Not On The List
St James
Sumter
Sumter Vlgs
Tanglewood Villas
The Villages
The Villages Of Sumter Broyhi
The Villages Of Sumter
The Villages Of Sumter Mangrov
The Villages Of Sumter Villa D
The Villages Of Sumter Villa L
Village Of Belle Aire Alexandr
Village Of Summerhill
Villages
Villages Golf Designer Homes
Villages Marion
Villages Of Bonniebrook
Villages Of Marion
Villages Of Sumter
Villages Of Sumter Altamonte V
Villages Of Sumter Apalachee V
Villages Of Sumter Boxwood Vil
Villages Of Sumter Broyhill Vi
Villages Of Sumter Collington
Villages Of Sumter Crestwood V
Villages Of Sumter Fairwinds V
Villages Of Sumter Grovewood V
Villages Of Sumter Hampton Vil
Villages Of Sumter Hickory Gro
Villages Of Sumter Hydrangea V
Villages Of Sumter Kingfisherv
Villages Of Sumter Margaux Vil
Villages Of Sumter Mariel Vill
Villages Of Sumter Mount Pleas
Villages Of Sumter Newport Vil
Villages Of Sumter Oleander Vi
Villages Of Sumter Oviedo Vill
Villages Of Sumter Rainey Vill
Villages Of Sumter Richmond Vi
Villages Of Sumter Rosedale Vi
Villages Of Sumter Sandhill Vi
Villages Of Sumter Southern St
Villages Of Sumter Sullivan Vi
Villages Of Sumter Unit No 142
Villages Of Sumter Villa Alexa
Villages Of Sumter Villa Berea
Villages Of Sumter Villa De Le
Villages Of Sumter Villa Del C
Villages Of Sumter Villa Escan
Villages Of Sumter Villa La Cr
Villages Of Sumter Villa San L
Villages Of Sumter Villa St Si
Villages Of Sumter Villa Valdo
Villages Sumter
Villages/mairon County Un 52
Villages/marion Quail Rdg Vls
Villages/marion Un 51
Villages/marion Un 54
Villages/marion Un 55
Villages/marion Un 59
Villages/marion Un 63
Villages/marion Vls/morningvie
Villages/marrion Vls/merry Oak
Villages/sumter
Villages/sumter Haciendas/msn
Villagesmairon County Un 52
Villagesmarion 61
Villagesmarion 66
Villagesmarion Greenwood Vls
Villagesmarion Ivystone Vls
Villagesmarion Quail Rdg Vls
Villagesmarion Un 44
Villagesmarion Un 45
Villagesmarion Un 50
Villagesmarion Un 51
Villagesmarion Un 52
Villagesmarion Un 54
Villagesmarion Un 55
Villagesmarion Un 59
Villagesmarion Un 61
Villagesmarion Un 63
Villagesmarion Un 64
Villagesmarion Un 66
Villagesmarion Villasbromley
Villagesmarion Vlsmerry Oak
Villagesmarion Vlsmorningvie
Villagesmarion Vlssunnyside
Villagesmarion Waverly Villas
Villagesmarrion Vlsmerry Oak
Villagessumter
Villagessumter Haciendasmsn
Villagessumter Un 31
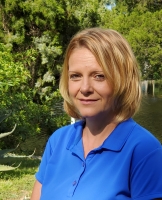
- Christa L. Vivolo
- Tropic Shores Realty
- Office: 352.440.3552
- Mobile: 727.641.8349
- christa.vivolo@gmail.com



