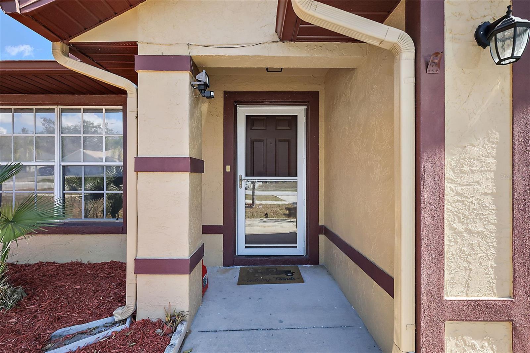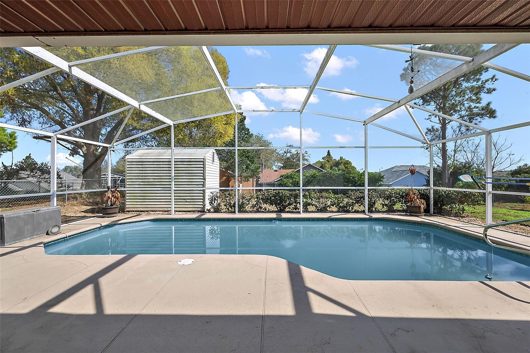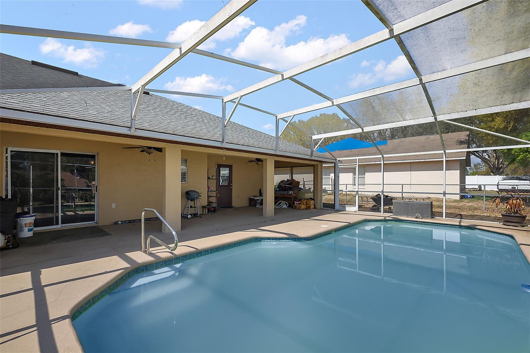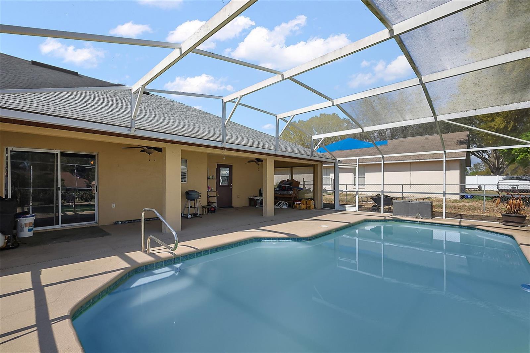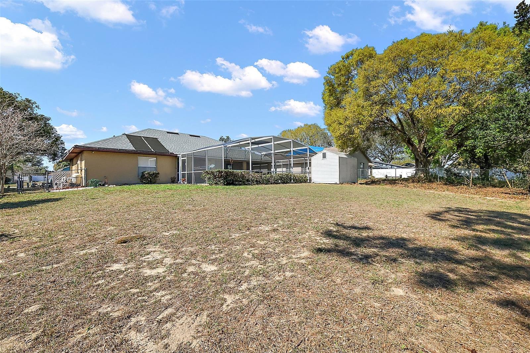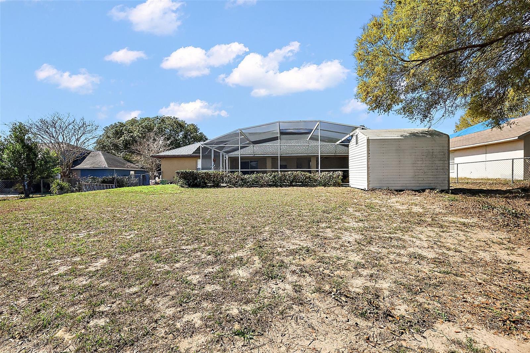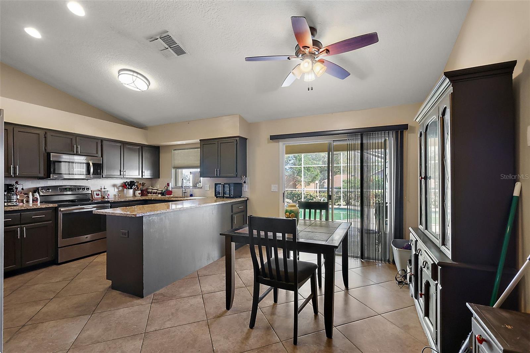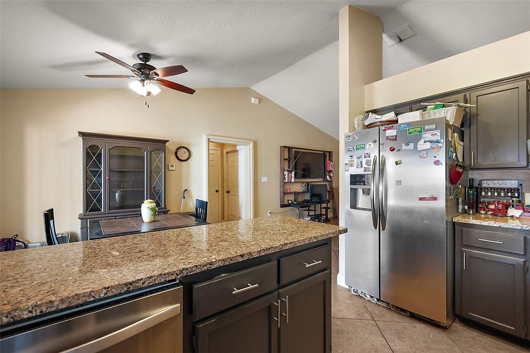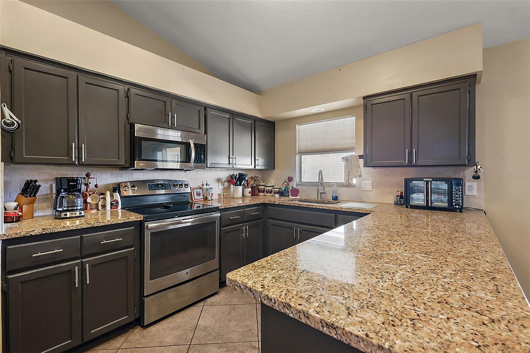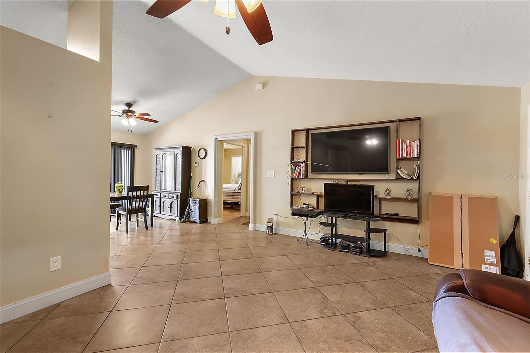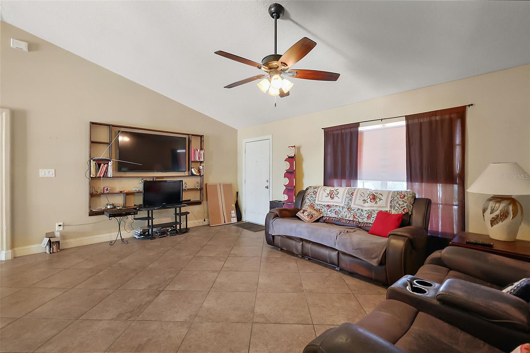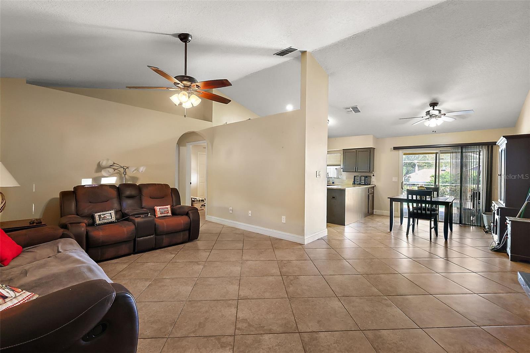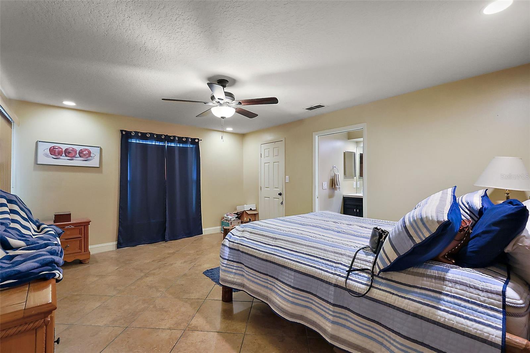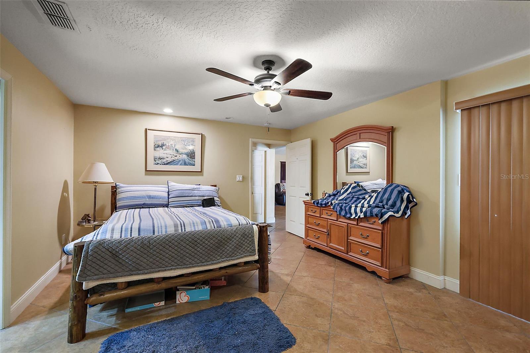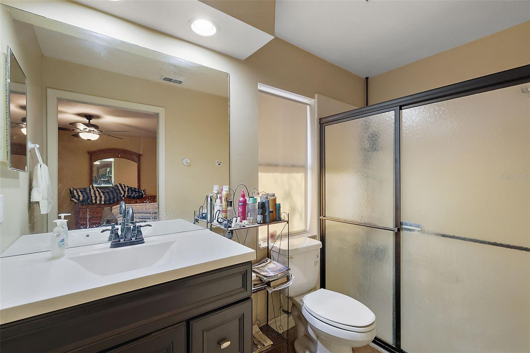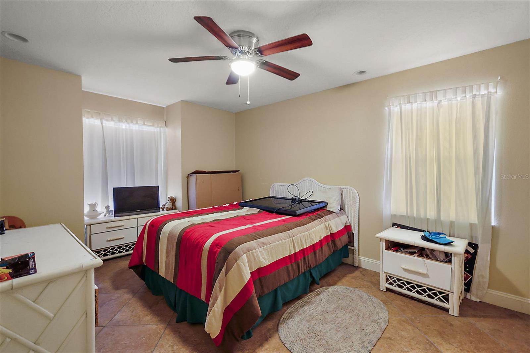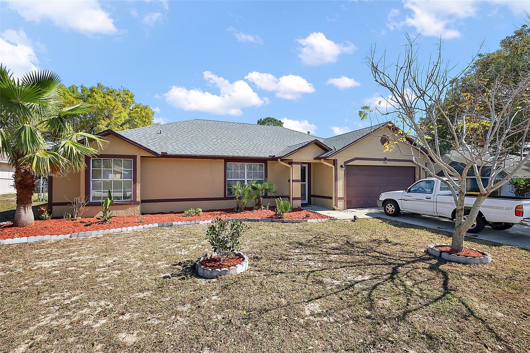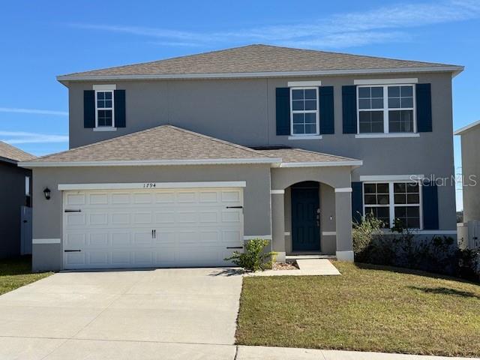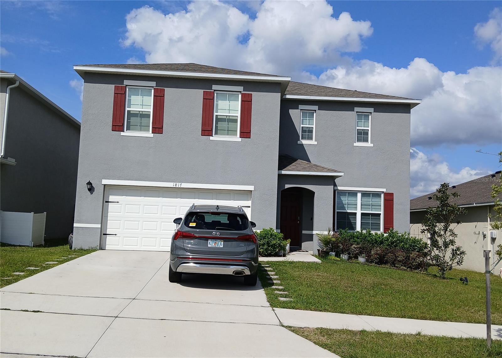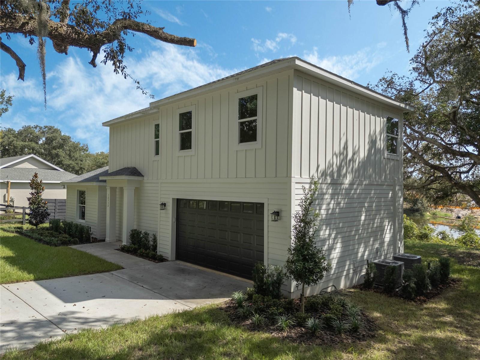909 Palm Forest Lane, MINNEOLA, FL 34715
Property Photos
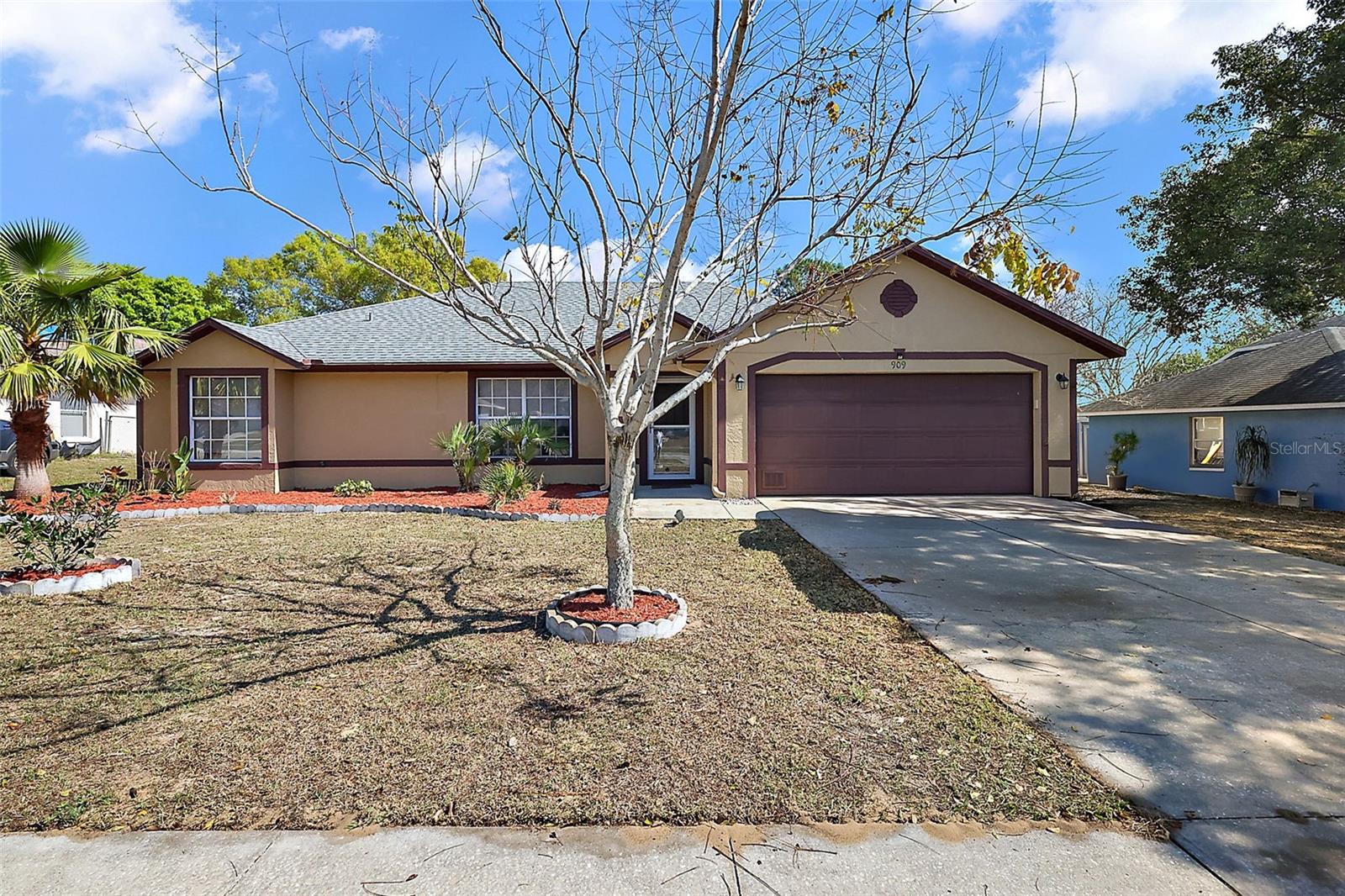
Would you like to sell your home before you purchase this one?
Priced at Only: $389,900
For more Information Call:
Address: 909 Palm Forest Lane, MINNEOLA, FL 34715
Property Location and Similar Properties
- MLS#: G5092945 ( Residential )
- Street Address: 909 Palm Forest Lane
- Viewed: 74
- Price: $389,900
- Price sqft: $278
- Waterfront: No
- Year Built: 1995
- Bldg sqft: 1402
- Bedrooms: 3
- Total Baths: 2
- Full Baths: 2
- Garage / Parking Spaces: 2
- Days On Market: 51
- Additional Information
- Geolocation: 28.5673 / -81.7369
- County: LAKE
- City: MINNEOLA
- Zipcode: 34715
- Subdivision: Lakewood Ridge
- Elementary School: Grassy Lake Elementary
- Middle School: East Ridge Middle
- High School: Lake Minneola High
- Provided by: REALTEAM REALTY INC.
- Contact: Brittany Crawford
- 352-394-1144

- DMCA Notice
-
DescriptionOne or more photo(s) has been virtually staged. BEAUTIFUL Minneola 3/2 POOL home! This home is centrally located and so close to amenities and Publix that you could walk there if you preferred! In the midst of the hustle and bustle, this home sits tucked away in a nice quiet neighborhood with NO HOA! The AC is less than 1 year old and the roof was replaced in 2015. Kitchen was updated with beautiful granite countertops. Master bedroom has an ensuite bathroom, walk in closet and sliding doors that lead to the pool patio. The patio is so expansive, there is room to create an outdoor kitchen of your dreams. The pool and patio are screened in so you can enjoy the warm Florida nights bug free! This home is a must see for sure!
Payment Calculator
- Principal & Interest -
- Property Tax $
- Home Insurance $
- HOA Fees $
- Monthly -
For a Fast & FREE Mortgage Pre-Approval Apply Now
Apply Now
 Apply Now
Apply NowFeatures
Building and Construction
- Covered Spaces: 0.00
- Exterior Features: Sliding Doors
- Fencing: Chain Link
- Flooring: Ceramic Tile
- Living Area: 1402.00
- Roof: Shingle
Property Information
- Property Condition: Completed
School Information
- High School: Lake Minneola High
- Middle School: East Ridge Middle
- School Elementary: Grassy Lake Elementary
Garage and Parking
- Garage Spaces: 2.00
- Open Parking Spaces: 0.00
Eco-Communities
- Pool Features: In Ground, Screen Enclosure
- Water Source: Public
Utilities
- Carport Spaces: 0.00
- Cooling: Central Air
- Heating: Central, Electric
- Pets Allowed: Yes
- Sewer: Septic Tank
- Utilities: Cable Available, Electricity Connected, Phone Available, Public
Finance and Tax Information
- Home Owners Association Fee: 0.00
- Insurance Expense: 0.00
- Net Operating Income: 0.00
- Other Expense: 0.00
- Tax Year: 2024
Other Features
- Appliances: Dishwasher, Disposal, Dryer, Electric Water Heater, Microwave, Washer
- Country: US
- Interior Features: Ceiling Fans(s), High Ceilings, Living Room/Dining Room Combo, Solid Surface Counters, Thermostat
- Legal Description: MINNEOLA LAKEWOOD RIDGE PHASE 6 SUB LOT 215 PB 36 PG 58 ORB 4684 PG 1886
- Levels: One
- Area Major: 34715 - Minneola
- Occupant Type: Tenant
- Parcel Number: 17-22-26-1225-000-21500
- Style: Florida
- Views: 74
- Zoning Code: RSF-2
Similar Properties
Nearby Subdivisions
Ardmore Reserve
Ardmore Reserve Ph 3
Ardmore Reserve Ph Ii
Ardmore Reserve Ph Iii
Ardmore Reserve Ph V
Country Ridge
Del Webb Minneola
Del Webb Minneola Ph 2
Eastridge Ph 01
High Pointe Ph 01
Hills Of Minneola
Lakewood Ridge
Minneola High Pointe Ph 02
Minneola Minneola Hills
Minneola Oak Valley Ph 04b Lt
Minneola Park Ridge On Lake Mi
Minneola Pine Bluff Ph 01 Lt 0
Minneola Pine Bluff Ph 03
Minneola Quail Valley East
Minneola Reserve At Minneola P
Minneola Tower Ridge
No
Oak Valley
Orangebrook
Overlook At Grassy Lake
Overlookgrassy Lake
Overlookgrassy Lake Ph 2
Park View At The Hills Ph 3
Park Viewhills Ph 1
Park Viewthe Hills
Park Viewthe Hills Ph 1
Park Viewthe Hills Ph 1 A Rep
Park Viewthe Hills Ph 2
Park Viewthe Hills Ph 2 A
Park Viewthe Hills Ph 2 A Re
Quail Valley Phase Iii
Quail Valley Phase V
Reserve At Lake Ridge
Reservelk Rdg
Reserveminneola Ph 2c Rep
Reserveminneola Ph 3b
Reserveminneola Ph 4
Sugarloaf Mountain
The Forest
The Reserve At Minneola Phase
Villages At Minneola Hills
Villagesminneola Hills Ph 1a
Villagesminneola Hills Ph 1b

- Christa L. Vivolo
- Tropic Shores Realty
- Office: 352.440.3552
- Mobile: 727.641.8349
- christa.vivolo@gmail.com



