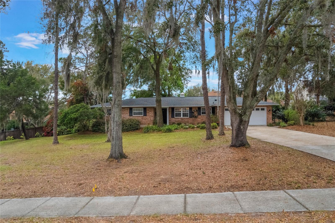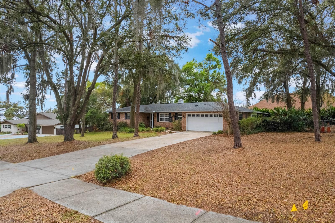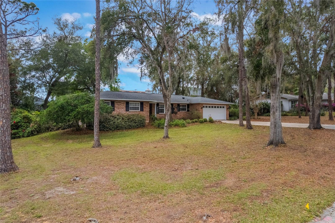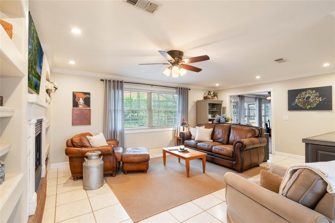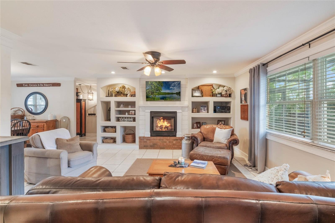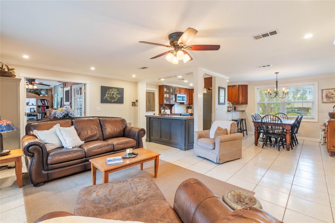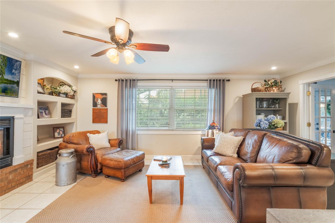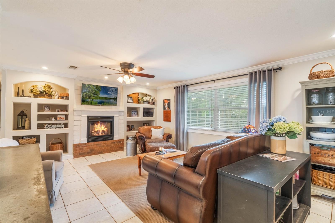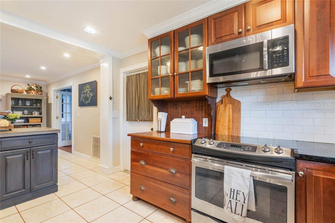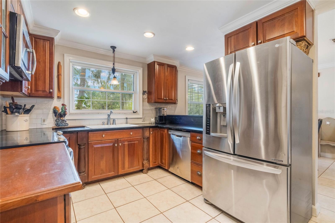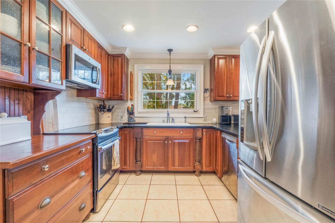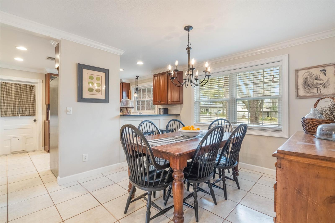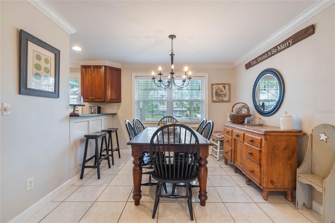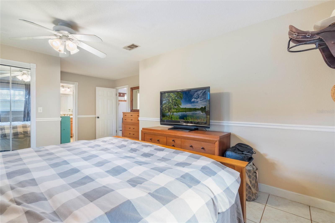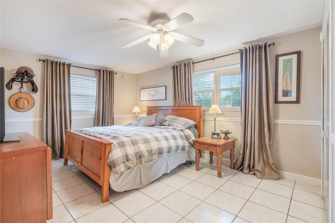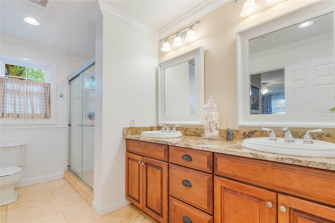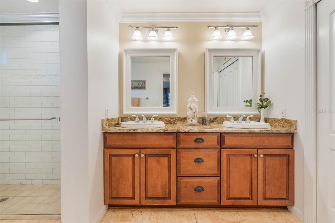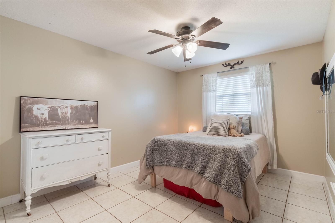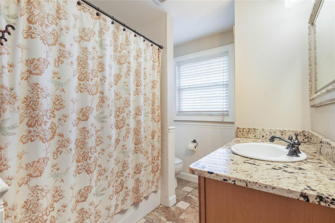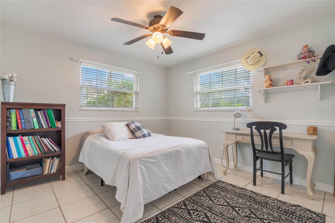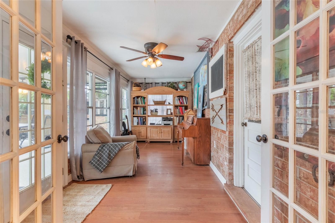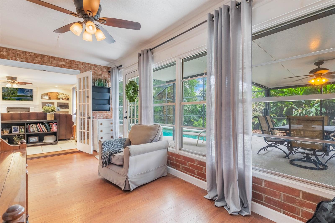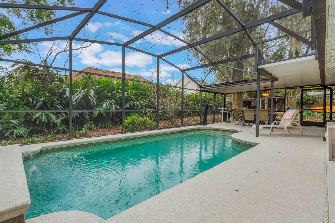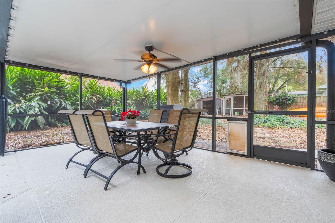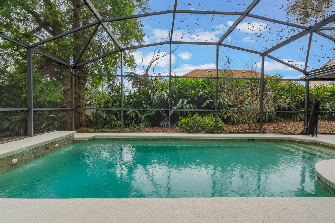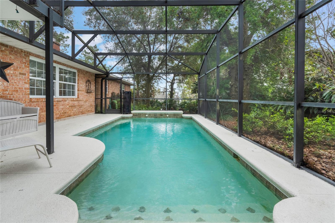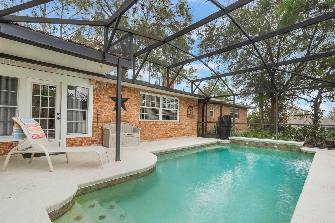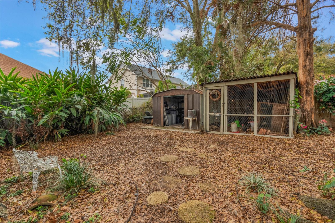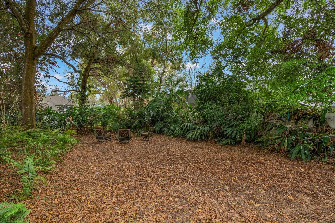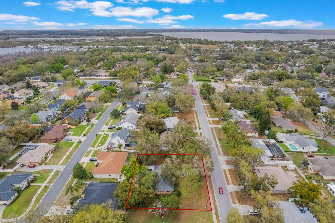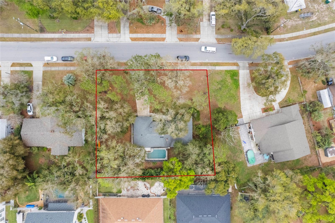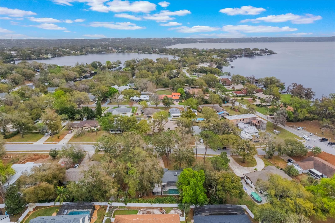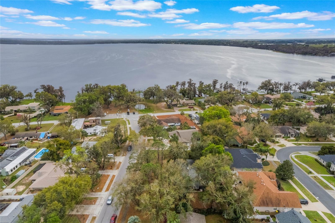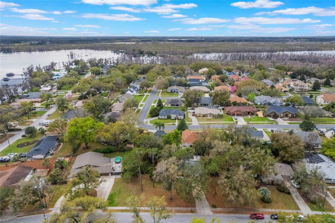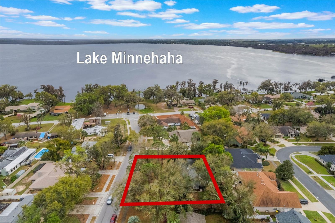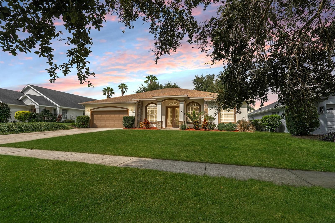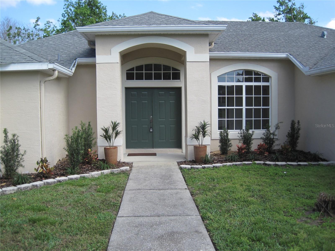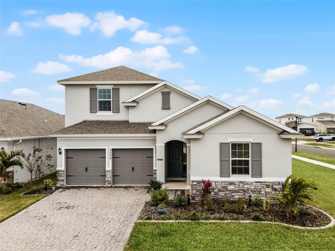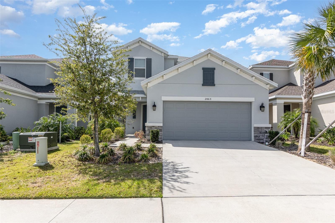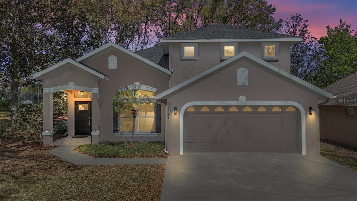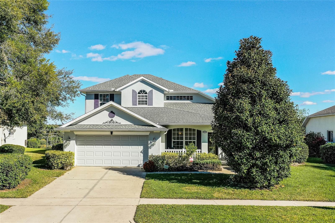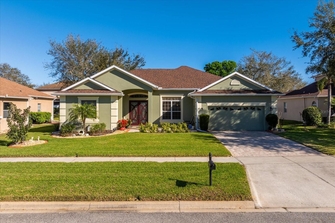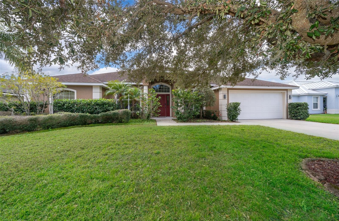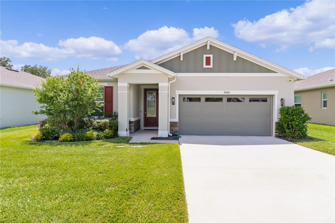1840 12th Street, CLERMONT, FL 34711
Property Photos
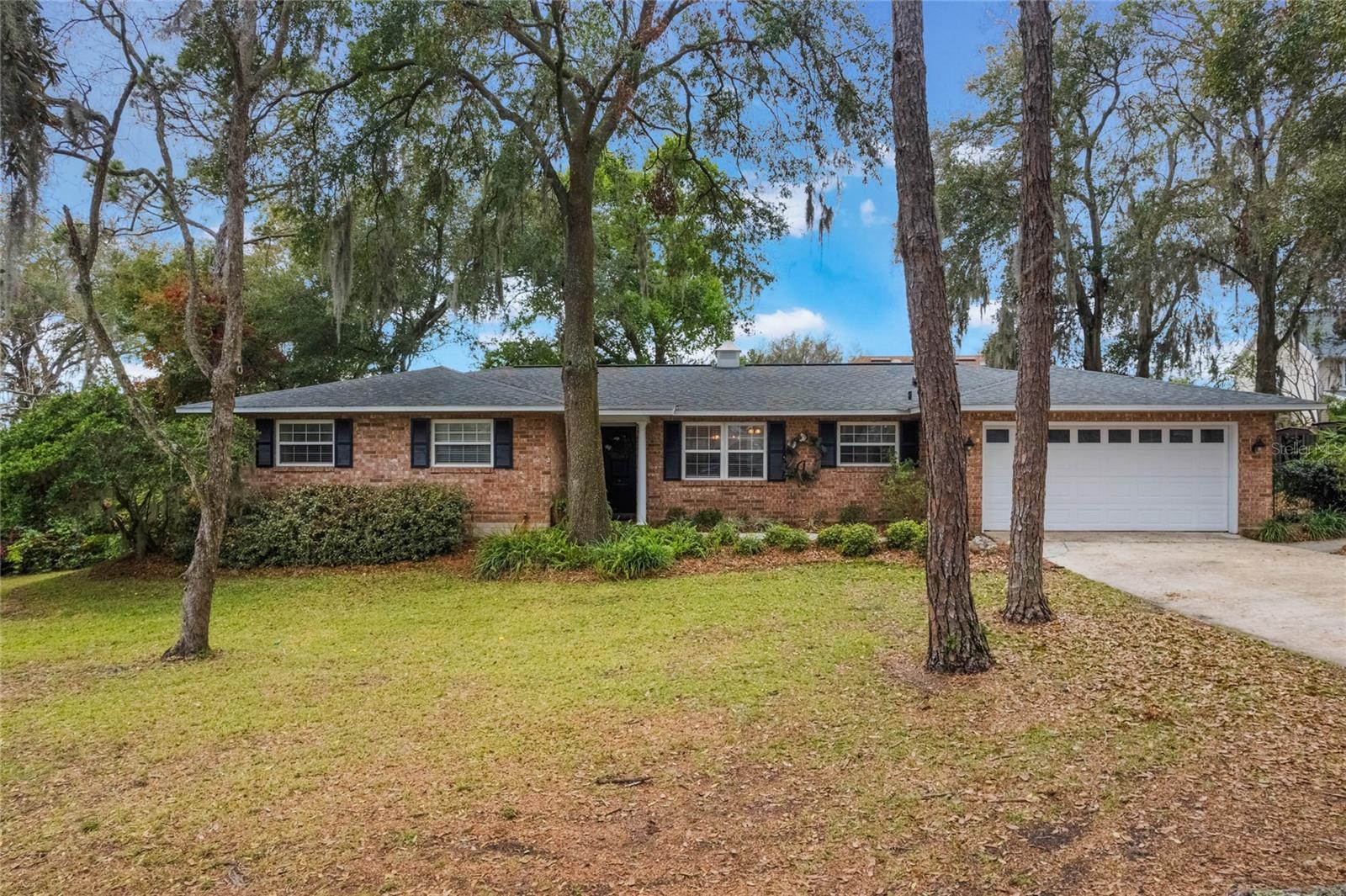
Would you like to sell your home before you purchase this one?
Priced at Only: $499,000
For more Information Call:
Address: 1840 12th Street, CLERMONT, FL 34711
Property Location and Similar Properties
- MLS#: G5093514 ( Residential )
- Street Address: 1840 12th Street
- Viewed: 60
- Price: $499,000
- Price sqft: $184
- Waterfront: No
- Year Built: 1972
- Bldg sqft: 2711
- Bedrooms: 3
- Total Baths: 2
- Full Baths: 2
- Garage / Parking Spaces: 2
- Days On Market: 34
- Additional Information
- Geolocation: 28.5448 / -81.7759
- County: LAKE
- City: CLERMONT
- Zipcode: 34711
- Subdivision: Clermont Indian Hills
- Provided by: COLDWELL BANKER TONY HUBBARD REALTY
- Contact: Andrea Summers
- 352-394-4031

- DMCA Notice
-
DescriptionCharming Brick Home on Nearly Acre with Pool Steps from Lake Minnehaha and NO HOA! Homes in this highly sought after Clermont neighborhood rarely hit the market! This beautifully updated 3 bedroom, 2 bathroom brick home sits on almost acre lot, offering privacy, charm, and modern conveniences. Located just steps from Lake Minnehaha where a short stroll provides breathtaking sunsets that are truly photo worthy! Inside, youll find a warm and inviting living space with tile flooring , a cozy fireplace, and updates throughout. The kitchen features rich solid cherry cabinetry, AN elegant built in hutch with glass front upper cabinets, soapstone countertops and an island with concrete a countertop, creating a perfect blend of warmth and sophistication. Equipped with stainless steel appliances, including a French door refrigerator, a built in microwave, and a sleek glass top range, this kitchen is designed for both beauty and functionality. The subway tile backsplash and decorative molding add timeless character, while recessed lighting and a charming adjustable pendant light above the sink enhance the inviting ambiance. The spacious primary suite features a bathroom with a walk in shower and dual sinks, offering both comfort and convenience. A second bathroom includes a tub and shower, perfect for family or guests. Make sure you check out the tile in this bathroom featuring custom embossed tiles. The additional bedrooms provide flexibility for a home office, playroom, or extra sleeping space. The Florida room, fully enclosed under heat and air, offers the perfect year round retreat with expansive windows that provide views of the screened in pool and lush backyard. Flooded with natural light, this versatile space serves as a relaxing lounge, reading nook, or home office. The exposed brick accents add warmth and character, while the French doors seamlessly connect to the main living space, enhancing the home's open concept feel. Escape to your own backyard retreat featuring a sparkling screened in pool , surrounded by lush landscaping for the perfect blend of privacy and relaxation. The extended pool deck offers ample space for lounging, sunbathing, or entertaining, all within a serene tropical setting. Enjoy year round outdoor living with a covered lanai, complete with a ceiling fan, making it ideal for dining al fresco or unwinding after a swim. The peaceful, tree lined backyard adds to the tranquility, creating a true Florida paradise right at home. As a bonus, the huge side yard provides ample space for a garden or to store your boats, RVs and toys. Bonus the current owners have a chicken coop already in place. Rest easy knowing the roof, A/C, and windows are all newer, ensuring efficiency and peace of mind for years to come. Best of all, there is NO HOA! Located in one of Clermonts most desirable areas, this home is minutes from shopping, dining, top rated schools, and endless outdoor recreation. Whether you're lounging by the pool, enjoying the cozy Florida room, or taking a short stroll to the lake, this home truly offers the best of Florida living! Dont miss this incredible opportunityschedule your private showing today!
Payment Calculator
- Principal & Interest -
- Property Tax $
- Home Insurance $
- HOA Fees $
- Monthly -
For a Fast & FREE Mortgage Pre-Approval Apply Now
Apply Now
 Apply Now
Apply NowFeatures
Building and Construction
- Covered Spaces: 0.00
- Exterior Features: Other
- Flooring: Ceramic Tile
- Living Area: 1731.00
- Roof: Shingle
Garage and Parking
- Garage Spaces: 2.00
- Open Parking Spaces: 0.00
Eco-Communities
- Pool Features: In Ground
- Water Source: Public
Utilities
- Carport Spaces: 0.00
- Cooling: Central Air
- Heating: Central
- Sewer: Public Sewer
- Utilities: Cable Available, Electricity Connected, Sewer Connected, Water Connected
Finance and Tax Information
- Home Owners Association Fee: 0.00
- Insurance Expense: 0.00
- Net Operating Income: 0.00
- Other Expense: 0.00
- Tax Year: 2024
Other Features
- Appliances: Dishwasher, Range, Refrigerator
- Country: US
- Interior Features: Crown Molding
- Legal Description: CLERMONT INDIAN HILLS FROM NE COR OF LOT 101 RUN N 110 FT TO A POINT ON THE E LINE OF LOT 103 AND THE POB. RUN N 145 FT W 125 FT S 145 FT E 125 FT TO POB PB 8 PG 86 ORB 2179 PG 1333
- Levels: One
- Area Major: 34711 - Clermont
- Occupant Type: Owner
- Parcel Number: 26-22-25-0300-000-10300
- Views: 60
- Zoning Code: R-1-A
Similar Properties
Nearby Subdivisions
16th Fairway Villas
Anderson Hills
Anderson Hills Pt Rep
Arrowhead Ph 01
Aurora Homes Sub
Barrington Estates
Beacon Ridge At Legends
Beacon Ridge At Legends Phase
Bella Terra
Bent Tree Ph Ii Sub
Bent Tree Phase Ii
Boones Rep
Brighton At Kings Ridge Ph 01
Brighton At Kings Ridge Ph 02
Brighton At Kings Ridge Ph 03
Brighton At Kings Ridge Ph Ii
Brighton At Kings Ridge Phase
Cambridge At Kings Ridge
Clermont
Clermont Aberdeen At Kings Rid
Clermont Alta Vista
Clermont Beacon Ridge At Legen
Clermont Bridgestone At Legend
Clermont College Park Ph 01 Lt
Clermont Dearcroft At Legends
Clermont Emerald Lakes Coop Lt
Clermont Farms 122325
Clermont Hartwood Reserve Ph 0
Clermont Heights
Clermont Heritage Hills Ph 02
Clermont Highgate At Kings Rid
Clermont Huntington At Kings R
Clermont Indian Hills
Clermont Indian Shores Rep Sub
Clermont Indian Shores Tr A
Clermont Lake Minn Chain O Lak
Clermont Lakeview Hills Ph 01
Clermont Lakeview Hills Ph 03
Clermont Lakeview Pointe
Clermont Lost Lake Tr B
Clermont Magnolia Park Ph I Lt
Clermont Nottingham At Legends
Clermont Oak View
Clermont Orange Park
Clermont Regency Hills Ph 03 L
Clermont Shady Nook
Clermont Skyridge Valley Ph 02
Clermont Skyridge Valley Ph 03
Clermont Skyview Sub
Clermont Somerset Estates
Clermont Sunnyside
Clermont Woodlawn Rep
College Park Ph I
College Park Phase I
Crescent Bay
Crescent Bay Sub
Crescent Cove Heights
Crescent Lake Club Second Add
Crescent West Sub
Crestview Ph Ii A Re
Crestview Ph Ii A Rep
Crestview Phase Ii
Crystal Cove
Cypress Landing
Cypress Landing Sub
Devonshire At Kings Ridge Su
Featherstones Replatcaywood
Foxchase
Greater Hills Ph 03 Tr A B
Greater Hills Ph 04
Greater Hills Ph 05
Greater Pines Ph 08 Lt 802
Groveland Farms 272225
Hammock Pointe Sub
Hartwood Landing
Hartwood Lndg
Hartwood Lndg Ph 2
Hartwood Reserve Ph 01
Harvest Lndg
Heritage Hills
Heritage Hills Ph 02
Heritage Hills Ph 2a
Heritage Hills Ph 4a East
Heritage Hills Ph 4b
Heritage Hills Ph 5a
Heritage Hills Ph 5b
Heritage Hills Ph 6b
Highland Groves Ph I Sub
Highland Groves Ph Ii Sub
Highland Groves Ph Iii Sub
Highland Overlook Sub
Highland Point Sub
Hills Clermont Ph 01
Hills Lake Louisa Ph 03
Hills Of Lake Louisa
Hunters Run
Hunters Run Ph 3
Johns Lake Estates
Johns Lake Estates Phase 2
Johns Lake Lndg
Johns Lake Lndg Ph 2
Johns Lake Lndg Ph 3
Johns Lake Lndg Ph 6
Johns Lake North
Kings Ridclermont Highgate At
Kings Ridgclermont Aberdeen At
Kings Ridge
Kings Ridge Devonshire
Kings Ridge Brighton At Kings
Kings Ridge Highgate At Kings
Kings Ridge South Hampton At K
Kings Ridge Stratford
Lake Crescent Hills Sub
Lake Highlands Co
Lake Hlnds Co 56
Lake Louisa Estates
Lake Louisa Highlands
Lake Minnehaha Shores
Lake Nellie Crossing
Lake Ridge Club Sub
Lake Susan Homesites
Lakeview Pointe
Lancaster At Kings Ridge
Lost Lake
Louisa Pointe Ph V Sub
Madison Park Sub
Magnolia Island Sub
Magnolia Island Tr A
Magnolia Pointe Sub
Manchester At Kings Ridge
Manchester At Kings Ridge Ph 0
Manchester At Kings Ridge Ph I
Manchester At Kings Ridge Phas
Manchesterkings Rdg Ph I
Marsh Hammock Ph 01 Lt 01 Orb
Marsh Hammock Ph 02 Lt 73 Orb
Minneola Edgewood Lake North T
Montclair Ph I
Montclair Ph Ii Sub
Montclair Phase Ii
Monte Vista Park Farms 25
Not In Hernando
Not In Subdivision
Nottingham At Legends
Oranges Ph 02 The
Osprey Pointe Sub
Overlook At Lake Louisa
Overlook At Lake Louisa Ph 01
Overlook At Lake Louisa Ph 02
Palisades
Palisades Country Club
Palisades Ph 01
Palisades Ph 02c Lt 306 Pb 52
Palisades Ph 3b
Palisades Ph 3c
Palisades Ph 3d
Palisades Phase 3b
Pillars Landing Sub
Pillars Rdg
Pillars Ridge
Pineloch Ph Ii Sub
Postal Colony
Preston Cove Sub
Regency Hills Ph 2
Remington At Kings Ridge
Royal View Estates
Seasons At Palisades
Shady Nook
Shores Of Lake Clair Sub
Sierra Vista Ph 02
Skiing Paradise Ph 2
Skyridge Valley Ph 01
South Ridge Of Clermont
Southern Fields Ph 03
Spring Valley Ph Iv Sub
Spring Valley Ph Vi Sub
Summit Greens
Summit Greens Ph 02d Lt 01 Bei
Summit Greens Ph 2d
Sunshine Hills Sub
Susans Landing Ph 01
Susans Landing Ph 02
Swiss Fairways Ph One Sub
Timberlane Ph I Sub
Timberlane Phase Ii
Vacation Village Condo
Village Green
Village Green Pt Rep Sub
Village Green Sub
Vista Grande Ph I Sub
Vista Grande Ph Ii Sub
Vista Grande Ph Iii Sub
Vistas Add 02
Vistas Sub
Waterbrooke
Waterbrooke Ph 1
Waterbrooke Ph 2
Waterbrooke Ph 4
Waterbrooke Phase 3
Whitehall At Kings Ridge
Williams Place
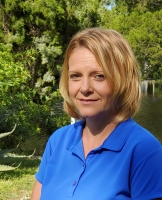
- Christa L. Vivolo
- Tropic Shores Realty
- Office: 352.440.3552
- Mobile: 727.641.8349
- christa.vivolo@gmail.com



