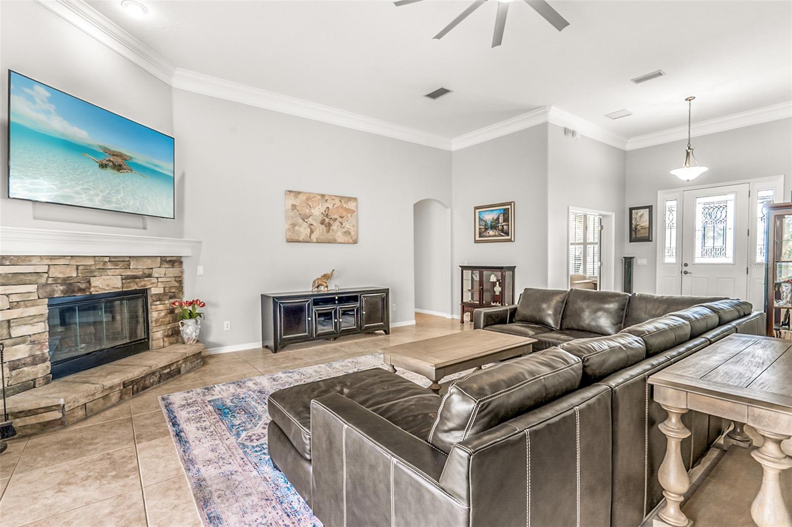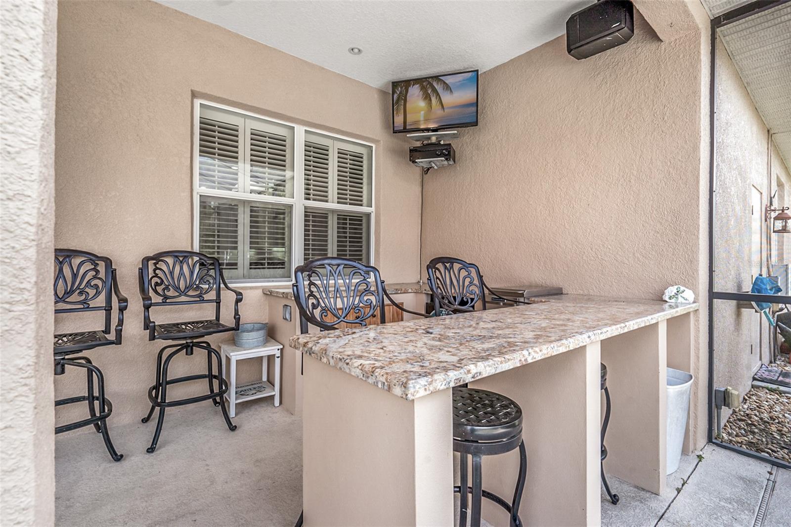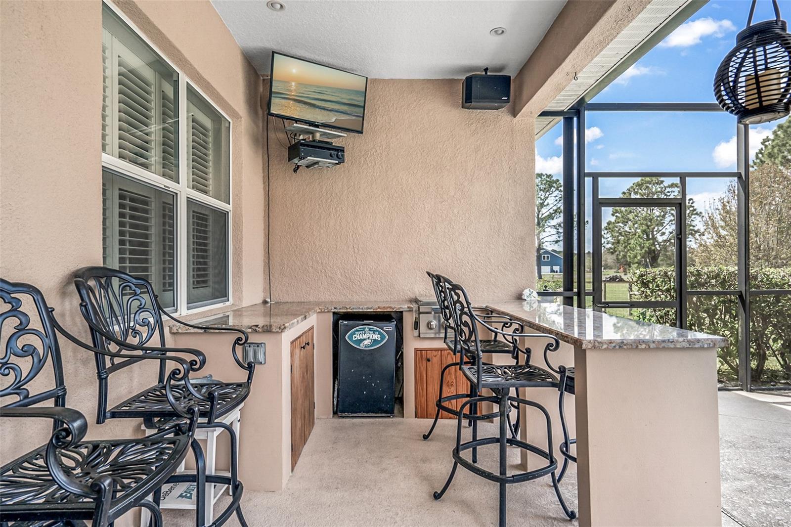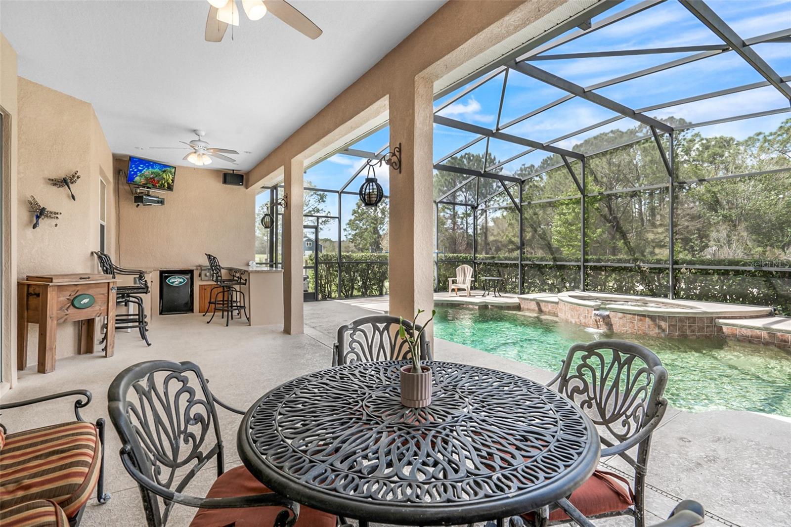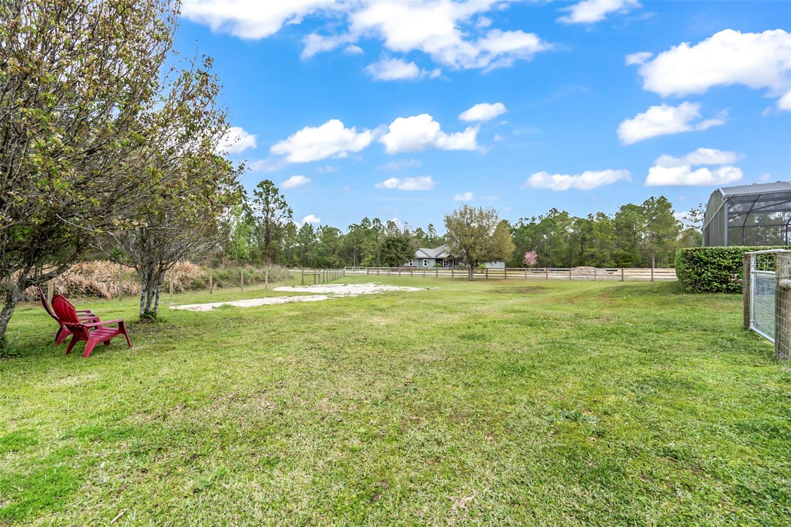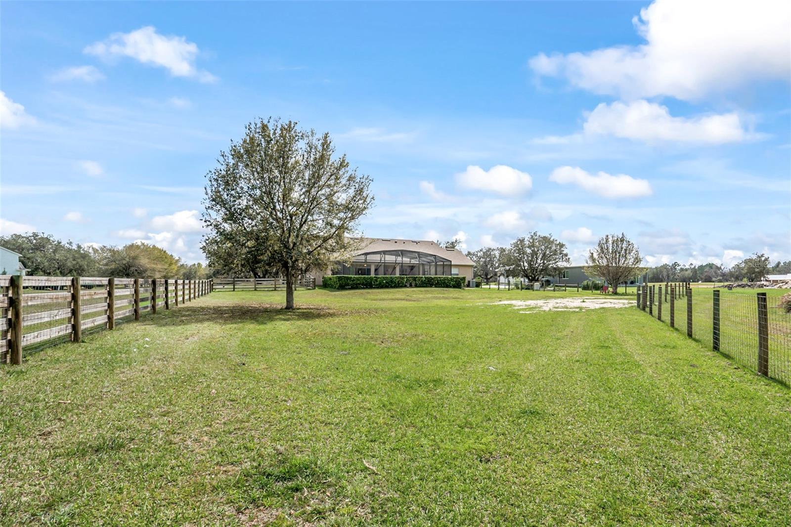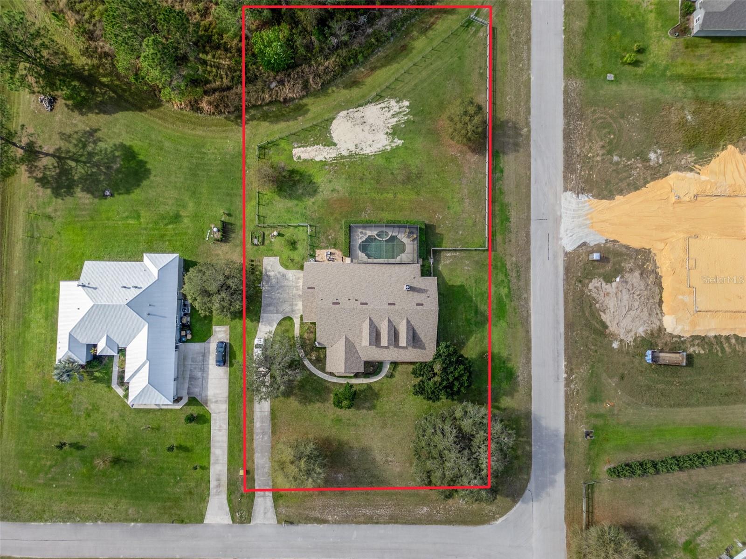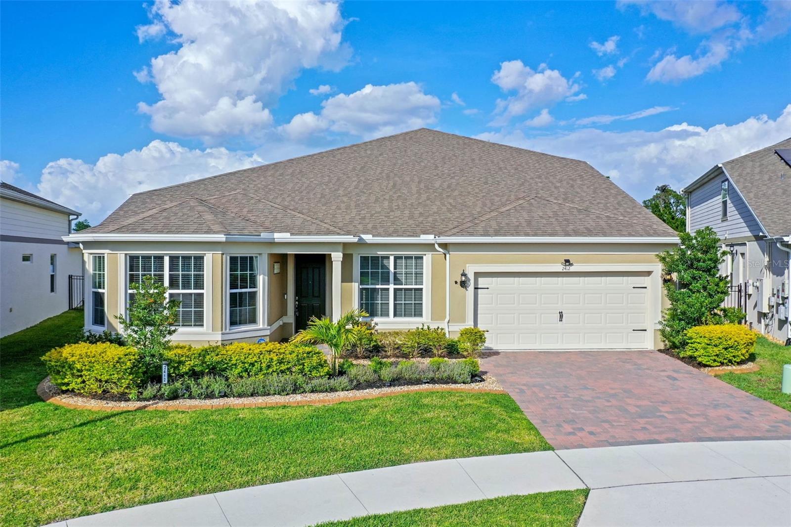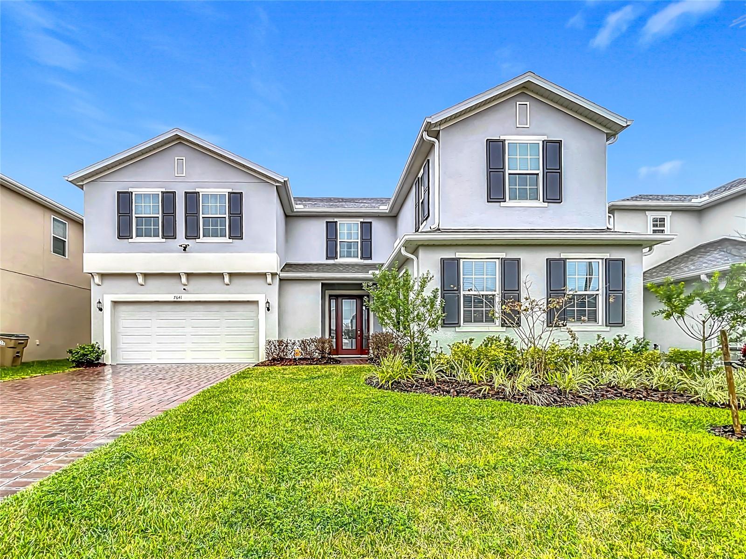6206 Ocilla Loop, CLERMONT, FL 34714
Property Photos
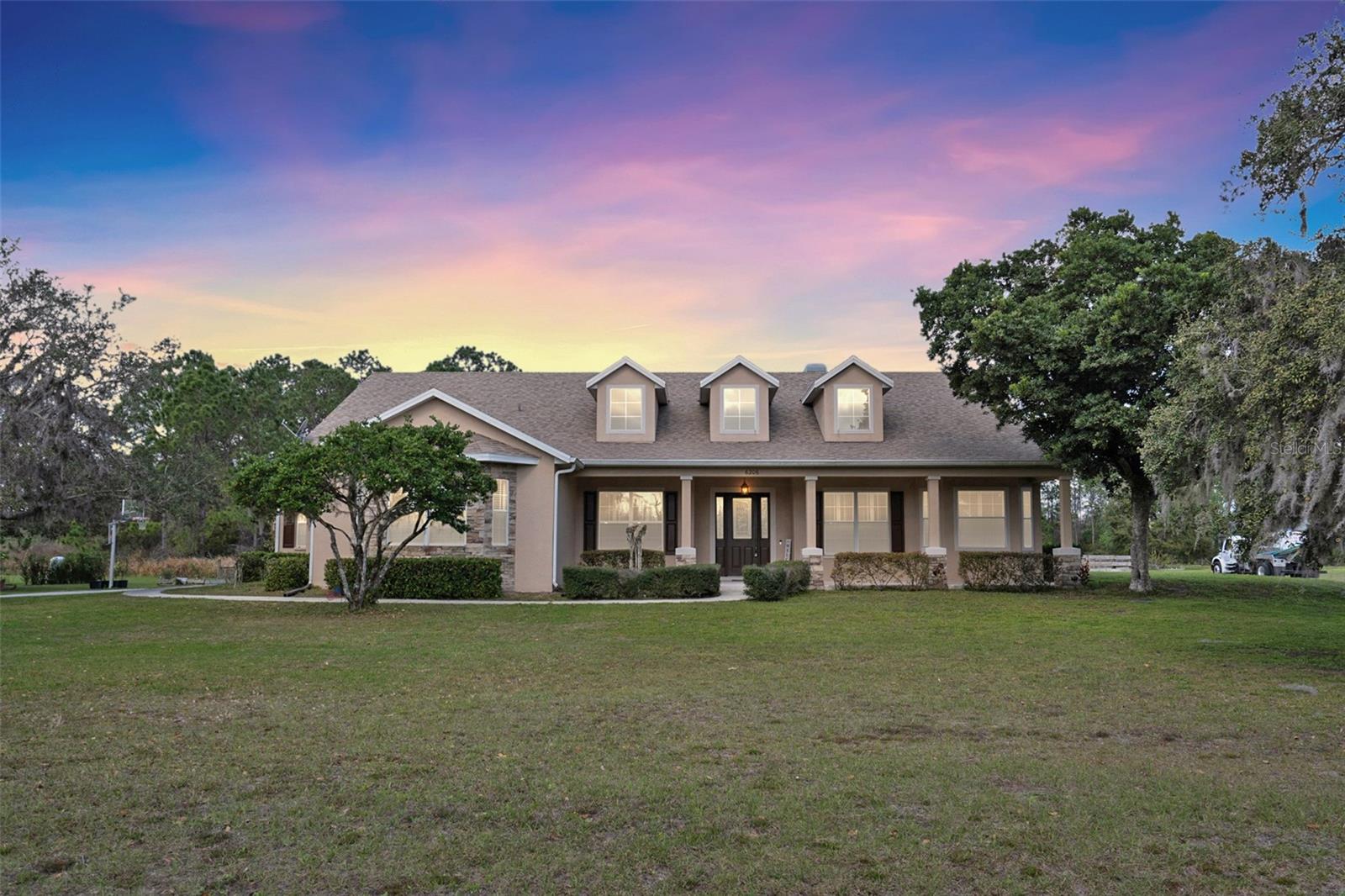
Would you like to sell your home before you purchase this one?
Priced at Only: $760,000
For more Information Call:
Address: 6206 Ocilla Loop, CLERMONT, FL 34714
Property Location and Similar Properties
- MLS#: G5093751 ( Residential )
- Street Address: 6206 Ocilla Loop
- Viewed: 13
- Price: $760,000
- Price sqft: $187
- Waterfront: No
- Year Built: 2006
- Bldg sqft: 4061
- Bedrooms: 3
- Total Baths: 3
- Full Baths: 3
- Garage / Parking Spaces: 3
- Days On Market: 76
- Additional Information
- Geolocation: 28.4377 / -81.8437
- County: LAKE
- City: CLERMONT
- Zipcode: 34714
- Subdivision: Greengrove Estates
- Provided by: DW&CO. REAL ESTATE, LLC
- Contact: Brantley Wheeler
- 352-460-8538

- DMCA Notice
-
DescriptionLook no further for the home of your dreams! Nestled on a 2.31 acre lot in the highly desired and gated Greengrove Estates community, this stunning 3 bedroom, 3 bath POOL home with 2,653 sq. ft. affords both privacy and convenience. Stepping through the leaded glass front door, you will be greeted by a spacious floor plan with a bright and open family room that features a beautiful stone fireplace, perfect for gathering around on cool evenings.The gourmet kitchen was fully remodeled in 2023 and offers gorgeous stone countertops, stainless steel appliances, a large island, ample storage, and an adjacent breakfast nook. A formal dining room sits just off the kitchen for even more eating space. The primary suite is a luxurious retreat with a spacious bedroom with a bay window, tray ceiling, double closets, and an en suite bath with a double vanity, garden tub, and large walk in shower. The split floor plan offers two additional bedrooms on the opposite side of the home, one of which has its own en suite bath that also serves as a pool bath. The study/den is perfect for a home office or could be used as a bedroom. Everyone will love spending time outdoors in your own fenced backyard oasis, where you can take a refreshing swim in the gas heated pool, a relaxing soak in the spa, or prep a meal in the summer kitchen. Enjoy a water filtration system and a side entry 3 car garage with a long driveway. Greengrove Estates is an equestrian community thats tucked away while still providing easy access to major roadways, shopping, and dining. This home checks off everything on your wish list, so make it yours today! *Aerial photo property lines are an estimate and to be verified by buyer.
Payment Calculator
- Principal & Interest -
- Property Tax $
- Home Insurance $
- HOA Fees $
- Monthly -
For a Fast & FREE Mortgage Pre-Approval Apply Now
Apply Now
 Apply Now
Apply NowFeatures
Building and Construction
- Covered Spaces: 0.00
- Exterior Features: Lighting, Outdoor Grill, Sprinkler Metered
- Flooring: Ceramic Tile, Wood
- Living Area: 2653.00
- Roof: Shingle
Garage and Parking
- Garage Spaces: 3.00
- Open Parking Spaces: 0.00
Eco-Communities
- Pool Features: Auto Cleaner, Gunite, Salt Water, Self Cleaning
- Water Source: Well
Utilities
- Carport Spaces: 0.00
- Cooling: Central Air
- Heating: Central
- Pets Allowed: Yes
- Sewer: Septic Tank
- Utilities: Cable Connected, Electricity Connected, Water Connected
Amenities
- Association Amenities: Gated
Finance and Tax Information
- Home Owners Association Fee: 255.00
- Insurance Expense: 0.00
- Net Operating Income: 0.00
- Other Expense: 0.00
- Tax Year: 2024
Other Features
- Appliances: Built-In Oven, Cooktop, Dishwasher, Disposal, Dryer, Microwave, Refrigerator, Washer, Water Filtration System, Water Purifier, Water Softener
- Association Name: Extreme Team Home Management
- Association Phone: 352-366-0234
- Country: US
- Interior Features: Built-in Features, Crown Molding, High Ceilings, Kitchen/Family Room Combo, L Dining, Solid Surface Counters, Solid Wood Cabinets, Thermostat, Walk-In Closet(s), Window Treatments
- Legal Description: GREENGROVE ESTATES PB 47 PG 46-60 LOT 54 ORB 2711 PG 841
- Levels: One
- Area Major: 34714 - Clermont
- Occupant Type: Owner
- Parcel Number: 31-23-25-0700-000-05400
- Views: 13
- Zoning Code: PUD
Similar Properties
Nearby Subdivisions
Cagan Crossing
Cagan Crossings
Cagan Crossings East
Cagan Crossings Eastphase 2
Cagan Xings East
Citrus Highlands Ph I Sub
Citrus Hlnds Ph 2
Clear Creek Ph 02
Clear Creek Ph One Sub
Clear Creek Ph Three Sub
Clear Crk Ph 02
Eagleridge Ph 01 Tr D E F G H
Eagleridge Ph 02
Glenbrook
Glenbrook Ph Ii Sub
Glenbrook Sub
Greater Groves
Greater Groves Ph 01
Greater Groves Ph 02 Tr A
Greater Groves Ph 04
Greater Lakes Ph 2
Greater Lakes Ph 3
Greater Lakes Ph 5
Greater Lakes Phase 3
Greater Lakesph 1
Greengrove Estates
High Grove
Hwy 33
Mission Park
Mission Park Ph I Sub
Mission Park Ph Iii Sub
Not Applicable
Not On The List
Orange Tree
Orange Tree Ph 02 Lt 201
Orange Tree Ph I Sub
Outdoor Resorts America
Palms At Serenoa
Palms At Serenoa Phase 3
Postal Colony 262325
Postal Groves
Ridgeview
Ridgeview Ph 1
Ridgeview Ph 2
Ridgeview Ph 3
Ridgeview Ph 4
Ridgeview Phase 4
Ridgeview Phase 5
Sanctuary Ph 2
Sanctuary Phase 2
Sanctuary Phase 3
Sanctuary Phase 4
Savannas Ph 02
Sawgrass Bay
Sawgrass Bay Ph 1a
Sawgrass Bay Ph 1b
Sawgrass Bay Ph 2a
Sawgrass Bay Ph 4a
Sawgrass Bay Ph Ib
Sawgrass Bay Phase 2
Sawgrass Bay Phase 2c
Serenoa
Serenoa Lakes
Serenoa Lakes Ph 2
Serenoa Lakes Phase I
Serenoa Village
Serenoa Village 1 Ph 1 B1
Serenoa Village 1 Ph 1a1
Serenoa Village 2 Ph 1b2replat
Serenoa Village 2 Tr T1 Ph 1b
Silver Creek Sub
Sunrise Lakes Ph I Sub
Sunrise Lakes Ph Iii Sub
The Sanctuary
Tradds Landing Lt 01 Pb 51 Pg
Tropical Winds Sub
Wellness Rdg Ph 1
Wellness Rdg Ph 1a
Wellness Ridge
Wellness Way 40s
Wellness Way 41s
Wellness Way 50s
Wellness Way 60s
Westchester Ph 06 07
Weston Hills Sub
Windsor Cay
Windsor Cay Phase 1
Woodridge Ph Ii Sub
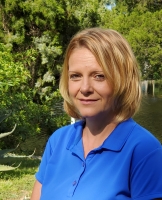
- Christa L. Vivolo
- Tropic Shores Realty
- Office: 352.440.3552
- Mobile: 727.641.8349
- christa.vivolo@gmail.com




















