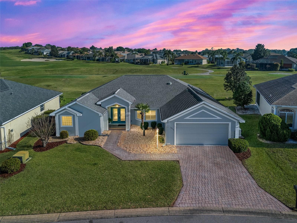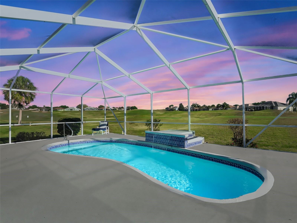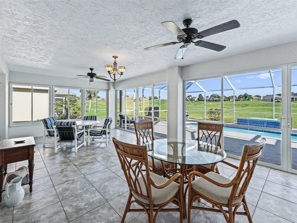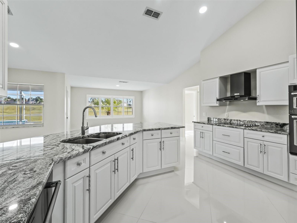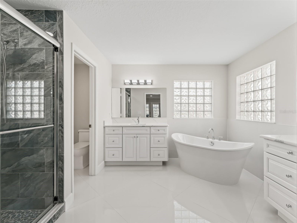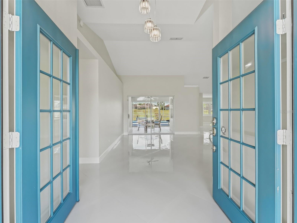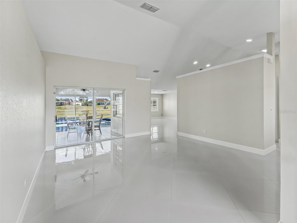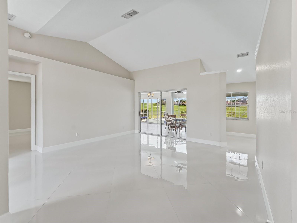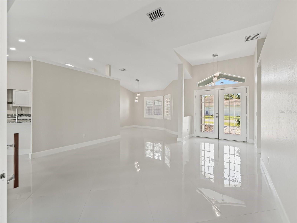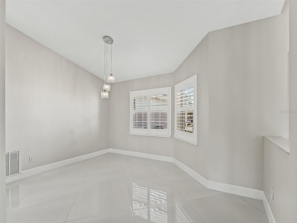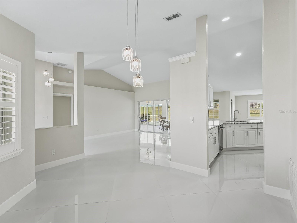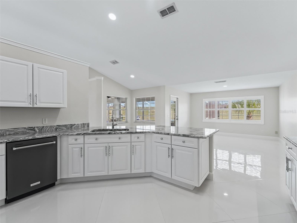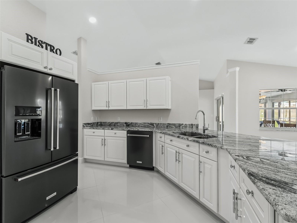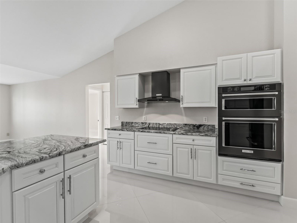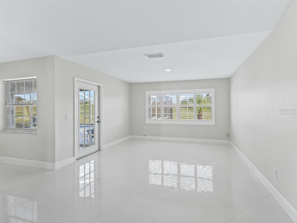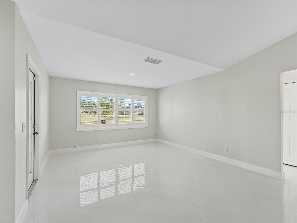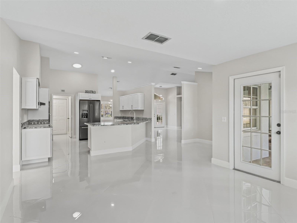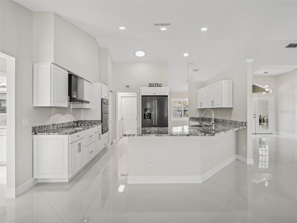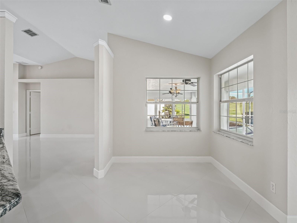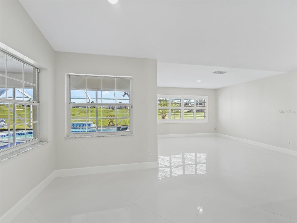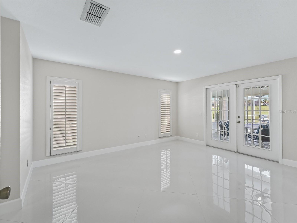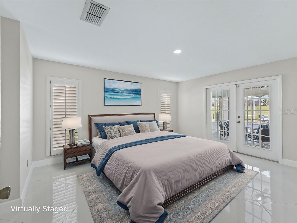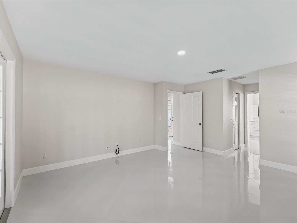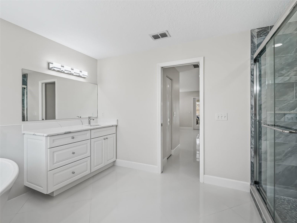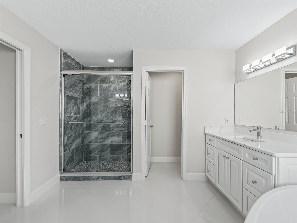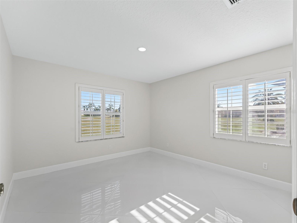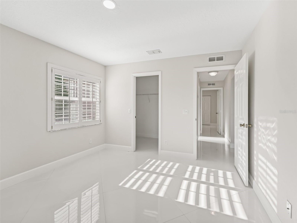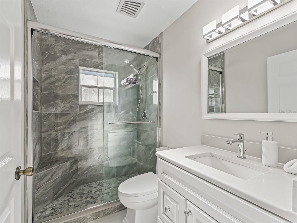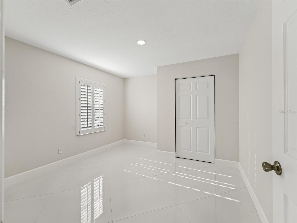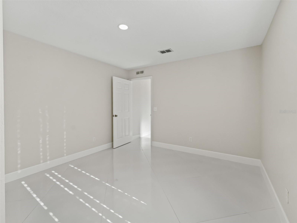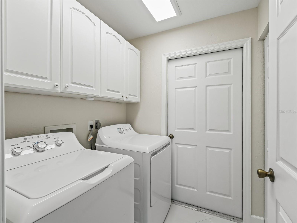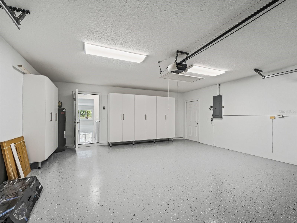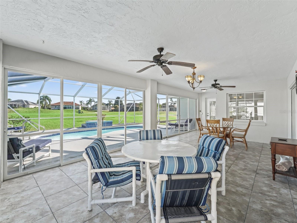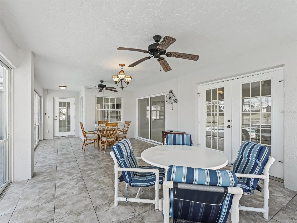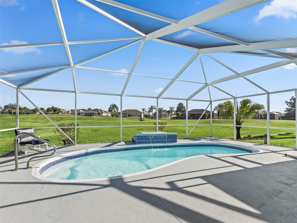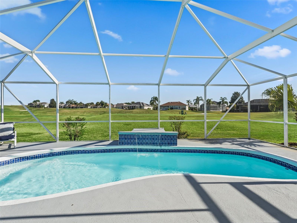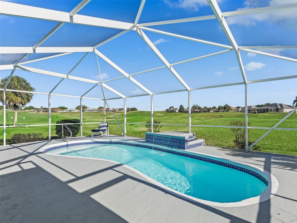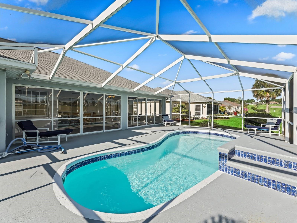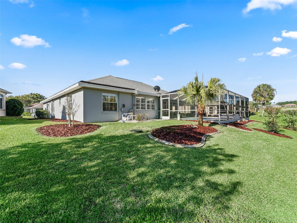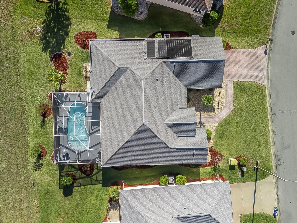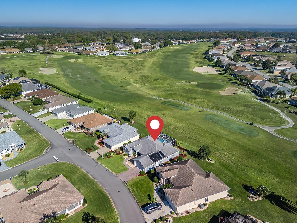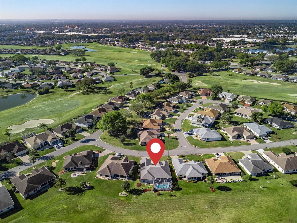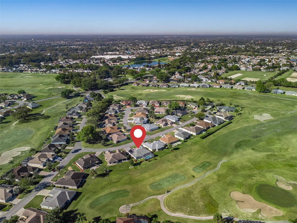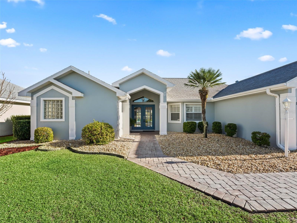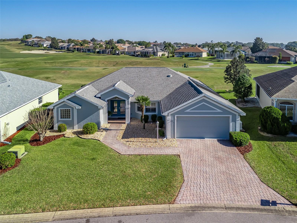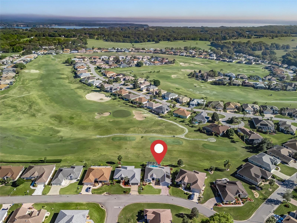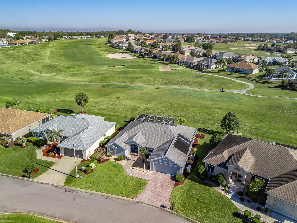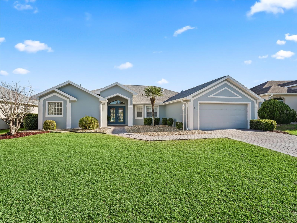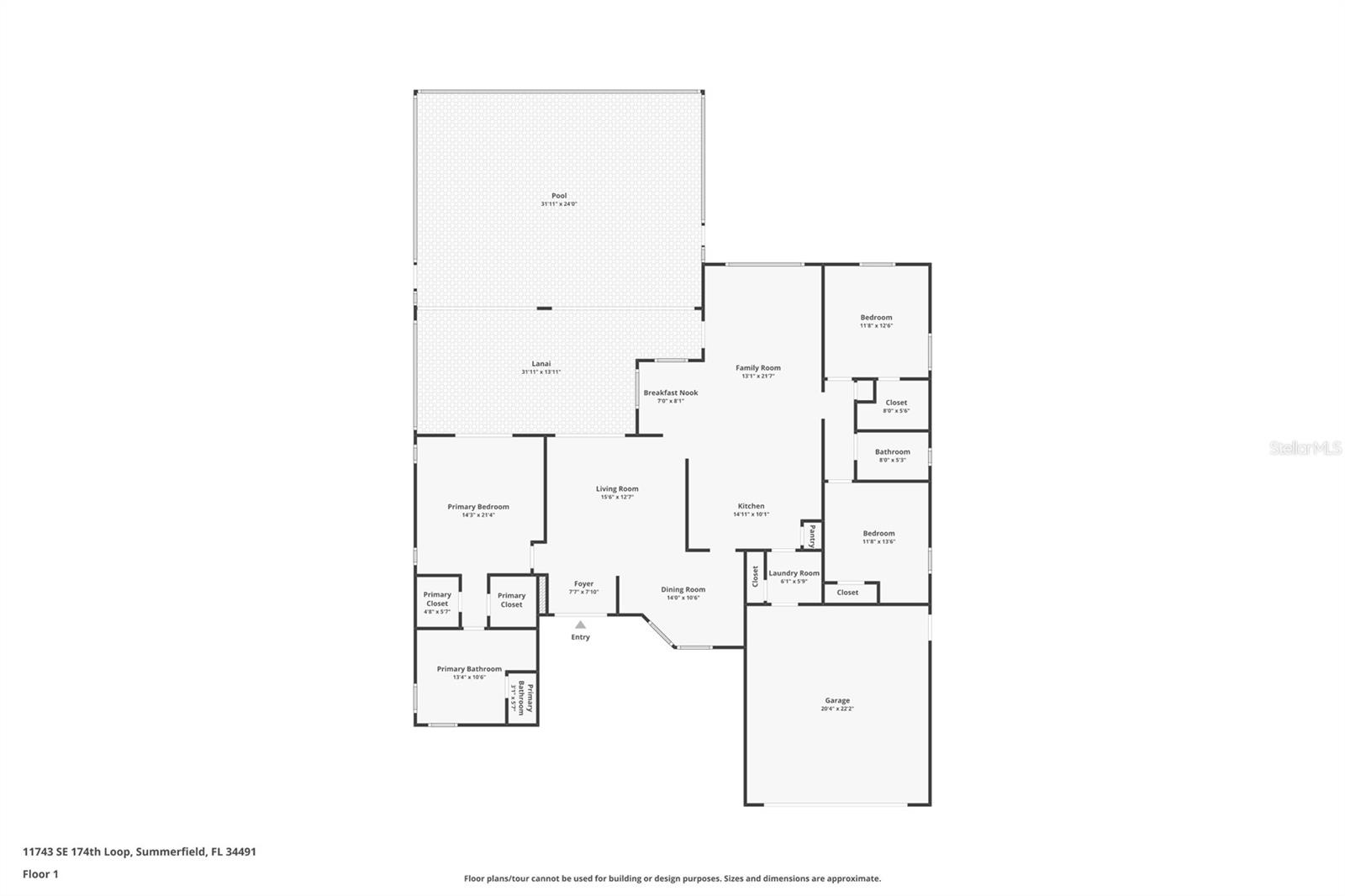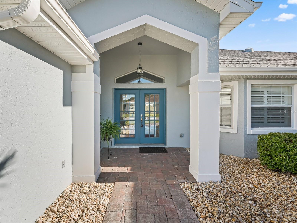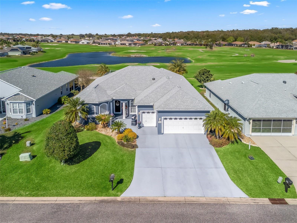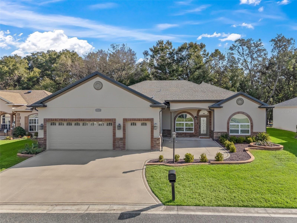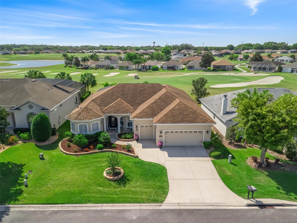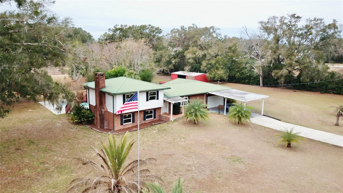11743 174th Loop, SUMMERFIELD, FL 34491
Property Photos
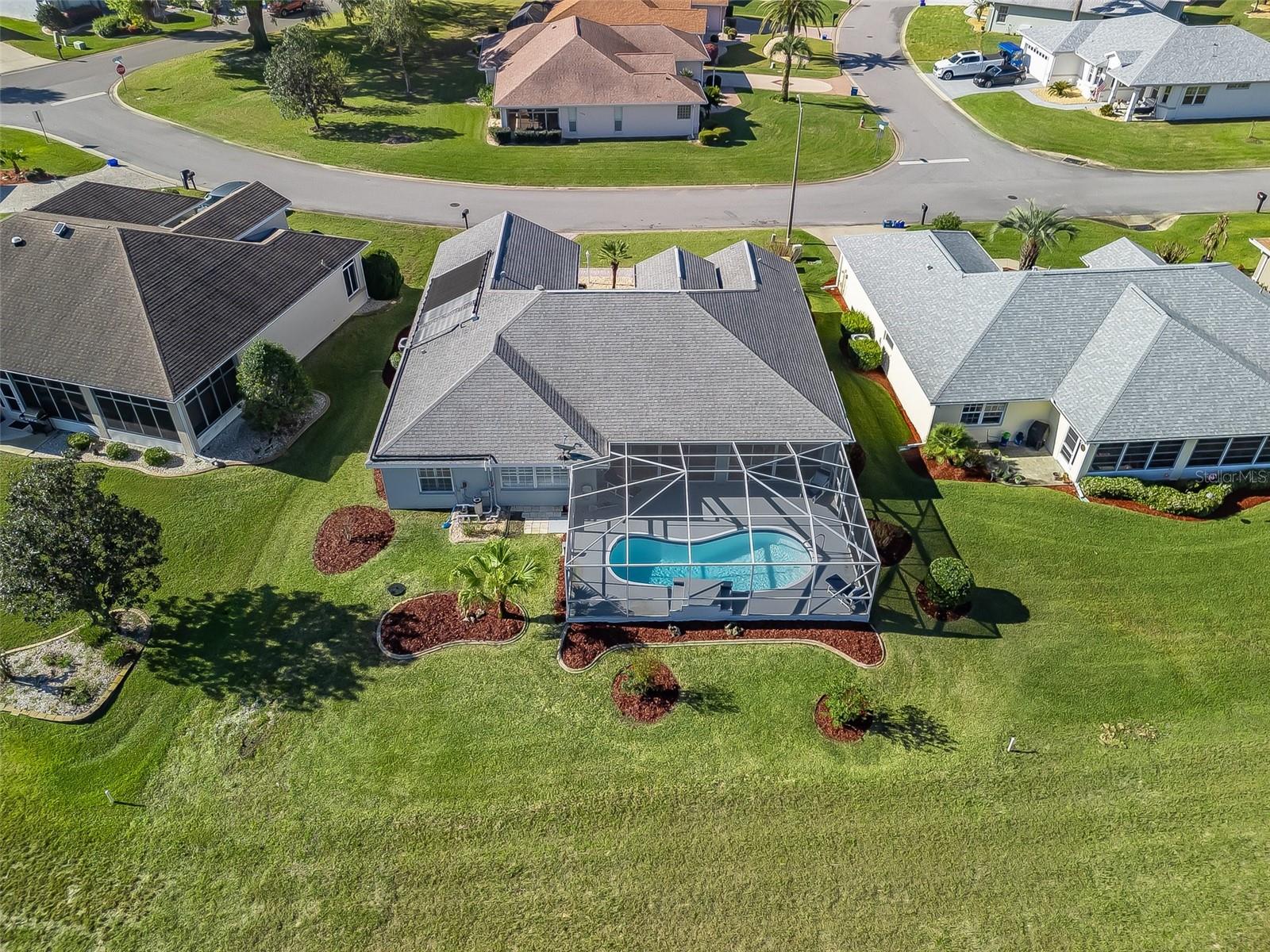
Would you like to sell your home before you purchase this one?
Priced at Only: $599,000
For more Information Call:
Address: 11743 174th Loop, SUMMERFIELD, FL 34491
Property Location and Similar Properties
- MLS#: G5094389 ( Residential )
- Street Address: 11743 174th Loop
- Viewed: 23
- Price: $599,000
- Price sqft: $161
- Waterfront: No
- Year Built: 1997
- Bldg sqft: 3715
- Bedrooms: 3
- Total Baths: 2
- Full Baths: 2
- Garage / Parking Spaces: 2
- Days On Market: 16
- Additional Information
- Geolocation: 28.969 / -81.9586
- County: MARION
- City: SUMMERFIELD
- Zipcode: 34491
- Subdivision: Stonecrest
- Provided by: RE/MAX FOXFIRE - LADY LAKE
- Contact: Cheryl Pecoraro
- 352-750-5110

- DMCA Notice
-
DescriptionStunning contemporary Golf Front home located on the 17th TEE BOX of the Championship 18 hole golf course, which is complete with a southern living lifestyle concept of a covered enclosed lanai, an attached Birdcage & a solar Heated Pool w/ a waterfall feature! The VIEWS are astounding with the morning sun and the evening sunsets!! Maybe this will be the one chance in a life time to be the owner of such a peice of property. Added value is found in this Concrete, Block & Stucco construction with over $150k of recently added interior and exterior improvements. Upon arriving at the home you will find a patio paver diveway and sidewalk which leads to the front covered vestibule. The Double French front doors will open to a beautiful view of the lanai, pool and golf course, but more so the breathtaking white porcelain 36" tiled floors that are laid on the diagonal accompanied by 5.5 " baseboard molding. The open space concept with new lighting, and the cream color walls with white trim bring on a sense of peace and luxury. Designer Plantation shutters on all the windows except for the sliders and the glass block windows in the primary bath. The primary suite has double french doors to the lanai and pool, 2 walk in closets, a private, well lit ensuite bath with two new, tall split vanities w/quartz tops and soft close features, a tiled walk in shower, free standing soaking tub, and a pvt. water closet. In the kitchen you will find all KITCHENAID APPLIANCES, GRANITE counters, tall ceilings, a counter height breakfast bar, soft close drawers and cabinets, a built in combo oven and microwave, and range hood as well as a pantry, cathedral ceilings and recessed lighting. Bedroom 2 has a walk in closet, and bedroom 3 has a built in closet. Both bedrooms feature Plantation shutters and recessed lighting. Bathroom 2 has a tiled walk in shower, a single vanity with soft close features, tall cabinets and quartz counter tops. The 2 car garage, complete with a exterior keypad showcases itself clean with freshly expoxied floors and freshly painted walls. There is also attic access by shuttle and several large cabinets for storage. The landscape has been tastefully refreshed with white stone and mulch, which is a perfect blend in the neighborhood. Other updates: *2023 Installed A WHOLE HOUSE Propane fuel Generac system, *2023 LP Ramsay Gas Solutions installed a 250 gal. tank and supplied 200 gal. of propane. *2020 Solar Pool heater Solartrik, *2019 HVAC, *2019 New side garage door, *2016 New Roof, *2008 New electric meter, *2001 Inground pool and enclosure. Property is located near the clubhouse complete w/ restaurant and pro shop. Floor Plan includes, a large covered lanai 31x14, a family room, dining room, a living room, breakfast nook. Plenty of beautiful living spaces for you and your loved ones to enjoy. Discover Your New Lifestyle at Stonecrest! Nestled in the heart of Central Florida, Stonecrest is a deed restricted, active 55+ golf community that offers the perfect blend of luxury, convenience, and recreation.
Payment Calculator
- Principal & Interest -
- Property Tax $
- Home Insurance $
- HOA Fees $
- Monthly -
For a Fast & FREE Mortgage Pre-Approval Apply Now
Apply Now
 Apply Now
Apply NowFeatures
Building and Construction
- Builder Model: SAVANNAH
- Builder Name: ORIOLE
- Covered Spaces: 0.00
- Exterior Features: French Doors, Lighting, Private Mailbox, Rain Gutters, Sliding Doors, Sprinkler Metered
- Flooring: Ceramic Tile, Tile
- Living Area: 1971.00
- Roof: Shingle
Land Information
- Lot Features: Landscaped, Level, Near Golf Course, On Golf Course, Private, Paved
Garage and Parking
- Garage Spaces: 2.00
- Open Parking Spaces: 0.00
- Parking Features: Driveway, Garage Door Opener, Other
Eco-Communities
- Pool Features: Gunite, In Ground, Lighting, Screen Enclosure, Solar Heat
- Water Source: Public
Utilities
- Carport Spaces: 0.00
- Cooling: Central Air
- Heating: Electric, Heat Pump, Propane
- Pets Allowed: Yes
- Sewer: Public Sewer
- Utilities: BB/HS Internet Available, Fiber Optics, Fire Hydrant, Propane, Public, Sprinkler Meter, Street Lights, Underground Utilities
Amenities
- Association Amenities: Basketball Court, Clubhouse, Fitness Center, Gated, Golf Course, Optional Additional Fees, Park, Pickleball Court(s), Pool, Recreation Facilities, Security, Shuffleboard Court, Spa/Hot Tub, Storage, Tennis Court(s), Trail(s), Wheelchair Access
Finance and Tax Information
- Home Owners Association Fee Includes: Guard - 24 Hour, Common Area Taxes, Pool, Escrow Reserves Fund, Fidelity Bond, Insurance, Management, Private Road, Recreational Facilities, Security, Trash
- Home Owners Association Fee: 148.00
- Insurance Expense: 0.00
- Net Operating Income: 0.00
- Other Expense: 0.00
- Tax Year: 2023
Other Features
- Appliances: Built-In Oven, Convection Oven, Cooktop, Dishwasher, Dryer, Electric Water Heater, Exhaust Fan, Ice Maker, Microwave, Range Hood, Refrigerator, Washer
- Association Name: CARMEL KNIGHT
- Association Phone: 352-347-2289
- Country: US
- Furnished: Unfurnished
- Interior Features: Built-in Features, Cathedral Ceiling(s), Eat-in Kitchen, Kitchen/Family Room Combo, L Dining, Living Room/Dining Room Combo, Open Floorplan, Skylight(s), Solid Surface Counters, Solid Wood Cabinets, Split Bedroom, Stone Counters, Thermostat, Vaulted Ceiling(s), Walk-In Closet(s), Window Treatments
- Legal Description: SEC 36 TWP 17 RGE 23 PLAT BOOK 003 PAGE 171 ENCLAVE OF STONECREST BLK A LOT 22
- Levels: One
- Area Major: 34491 - Summerfield
- Occupant Type: Owner
- Parcel Number: 6261-001-022
- Possession: Close Of Escrow
- Style: Florida, Ranch
- View: Golf Course
- Views: 23
- Zoning Code: PUD
Similar Properties
Nearby Subdivisions
Belleview Big Oaks 04
Belleview Estate
Belleview Heights Est
Belleview Heights Estate
Belleview Heights Estates
Belleview Heights Ests Paved
Belweir Acres
Bloch Brothers
Breezewood Estate
Del Webb Spruce Creek Gcc
Eastridgestonecrest Un Ii
Edgewater Estate
Evangelical Bible Mission
Fairfax Hills
Fairfax Hills North
Fairwaysstonecrest
Hillsstonecrest
Home Non Sub
Johnson Wallace E Jr
Lake Shores Of Sunset Harbor
Lake Weir Shores
Lake Weir Shores Un 3
Lakesstonecrest Un 01
Lakesstonecrest Un 02 Ph 01
Lakesstonecrest Un 02 Ph I
Linksstonecrest
Mdwsstonecrest Un 1
Meadowsstonecrest Un 01
Meadowsstonecrest Un 02
Mobile Home Meadows
Non Sub Ag
None
North Valleystonecrest
North Valleystonecrest Un 02
North Vlystonecrest Un Iii
Not Applicable
Not In Hernando
Not On List
Orange Blossom Hills
Orange Blossom Hills 09
Orange Blossom Hills 14
Orange Blossom Hills Un 01
Orange Blossom Hills Un 02
Orange Blossom Hills Un 03
Orange Blossom Hills Un 04
Orange Blossom Hills Un 05
Orange Blossom Hills Un 06
Orange Blossom Hills Un 08
Orange Blossom Hills Un 1
Orange Blossom Hills Un 10
Orange Blossom Hills Un 11
Orange Blossom Hills Un 13
Orange Blossom Hills Un 14
Orange Blossom Hills Un 5
Orange Blossom Hills Un 6
Orange Blossom Hills Un 9
Orange Blossom Hills Unit 13
Orange Blossom Hills Uns 01 0
Orange Blsm Hls
Overlookstonecrest Un 02 Ph 02
Overlookstonecrest Un 03
Oxford Heights
Scroggies Acres
Silverleaf Hills
Spruce Creek Country Club Hamp
Spruce Creek Country Club Star
Spruce Creek Gc
Spruce Creek Golf Country Clu
Spruce Creek Golf And Country
Spruce Creek South
Spruce Creek South 03
Spruce Creek South 04
Spruce Creek South Xiv
Spruce Crk Cc Hampton Hills
Spruce Crk Cc Tamarron Rep
Spruce Crk Gc
Spruce Crk Golf Cc Alamosa
Spruce Crk Golf Cc Spyglass
Spruce Crk Golf Cc Turnberry
Spruce Crk South 02
Spruce Crk South 06
Spruce Crk South 08
Spruce Crk South 09
Spruce Crk South 11
Spruce Crk South V
Spruce Crk South Viia
Spruce Crk South Xiv
Spruce Crk South Xvii
Stonecrest
Stonecrest Un 01
Stonecrest Un 02
Stonecrest Un I
Stonecrestenclave
Summerfield
Summerfield Oaks
Summerfield Ter
Summerfield Terrace
Sunset Harbor
Sunset Hills
Sunset Hills Ph Ireplat
Timucuan Island Un 01
Virmillion Estate
Wallace Johnson
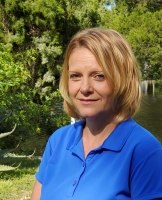
- Christa L. Vivolo
- Tropic Shores Realty
- Office: 352.440.3552
- Mobile: 727.641.8349
- christa.vivolo@gmail.com



