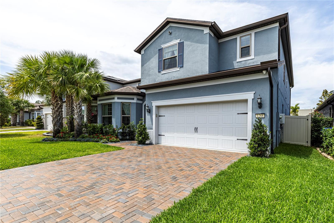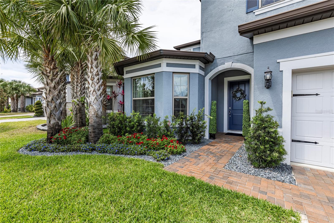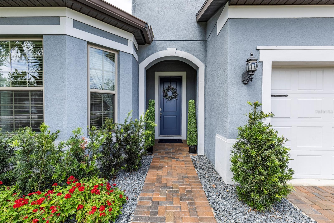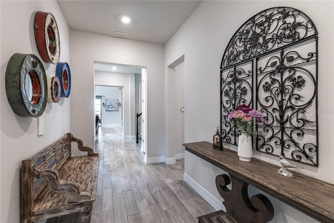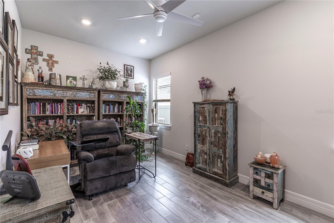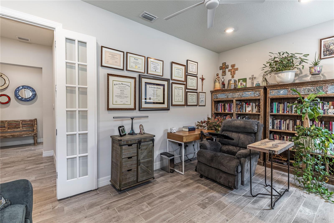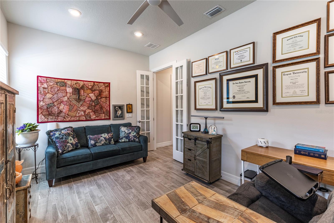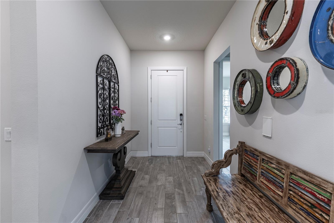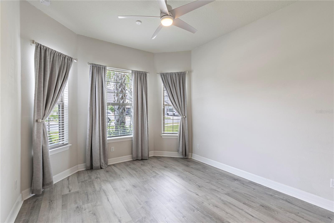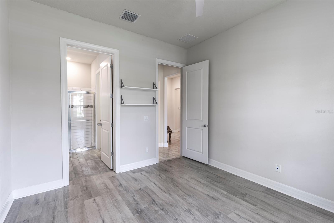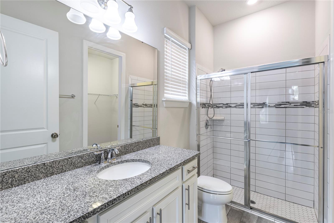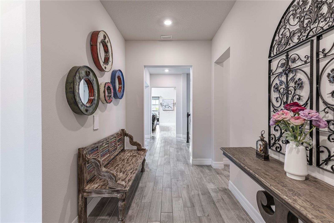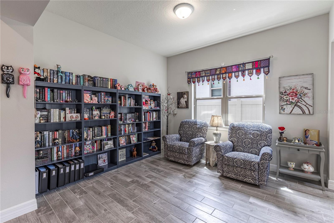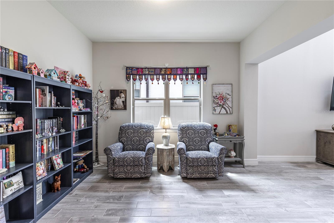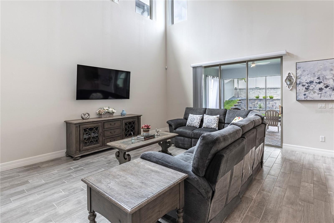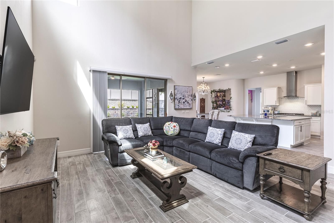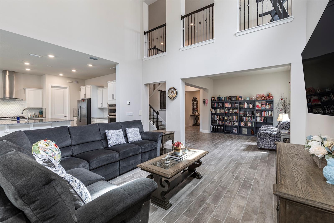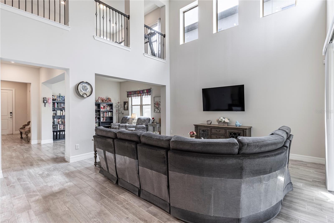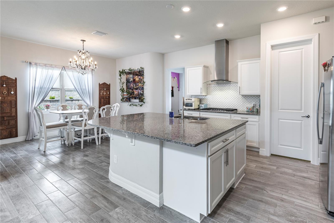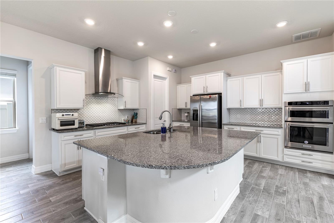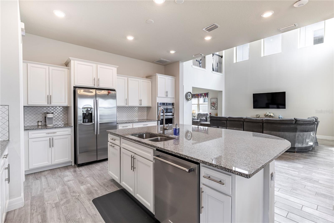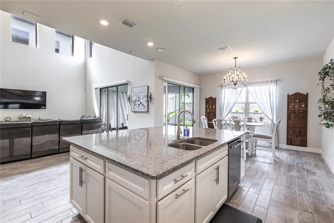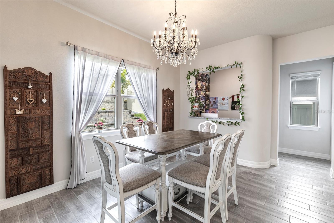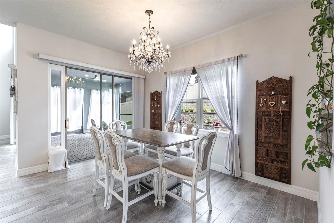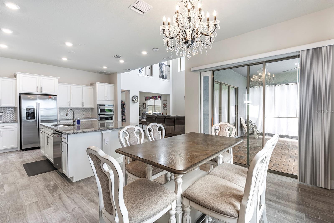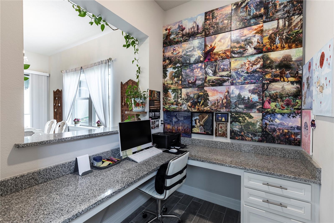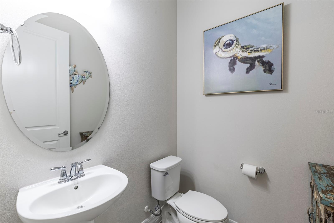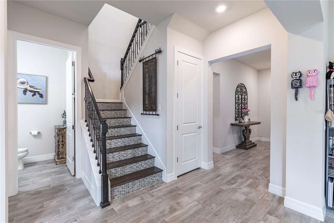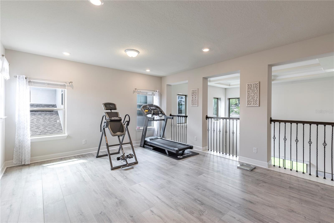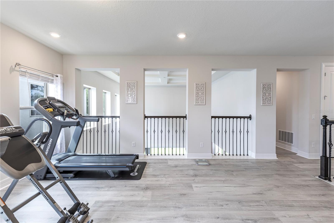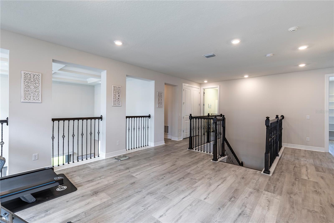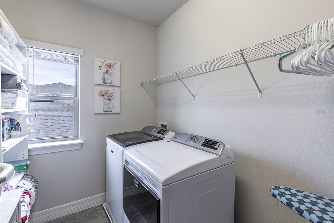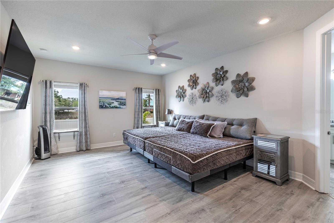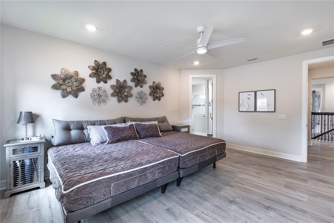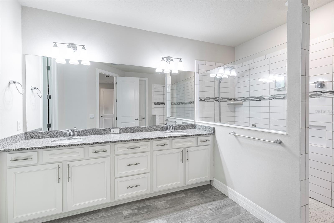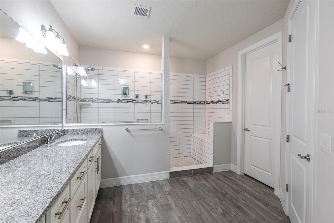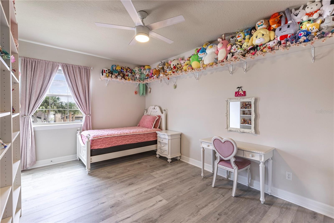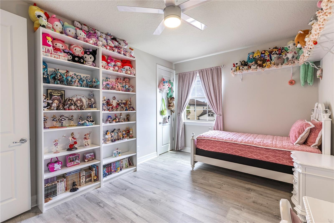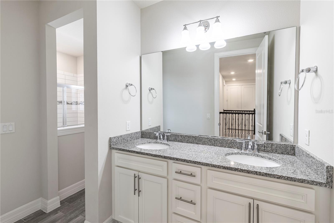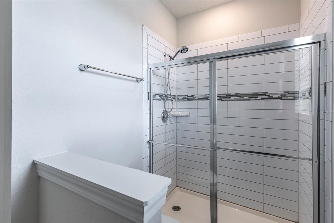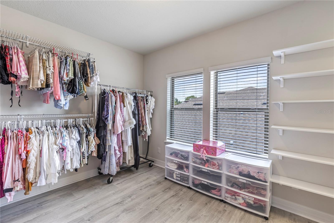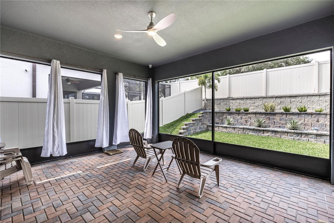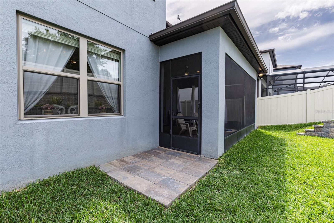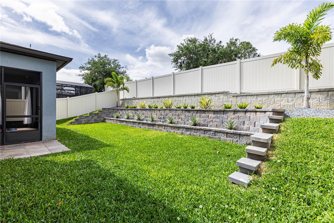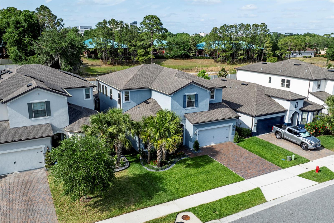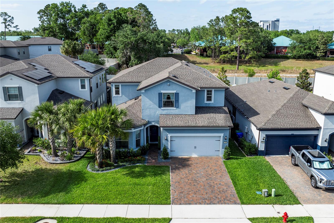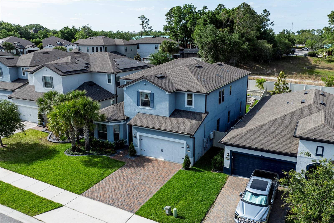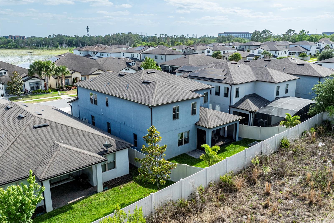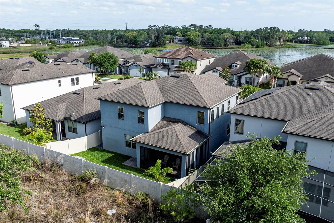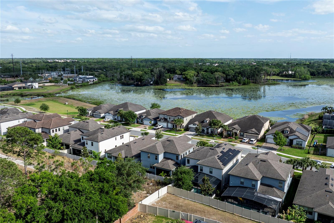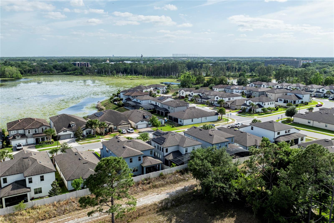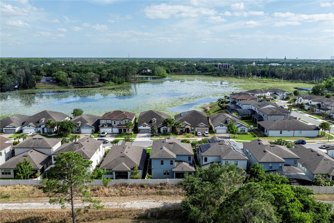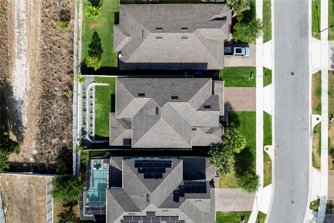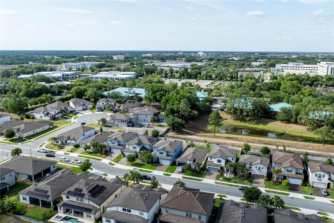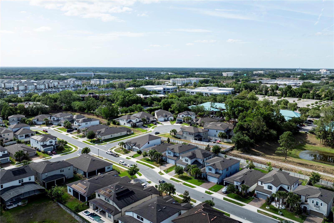1268 Patterson Terrace, LAKE MARY, FL 32746
Property Photos
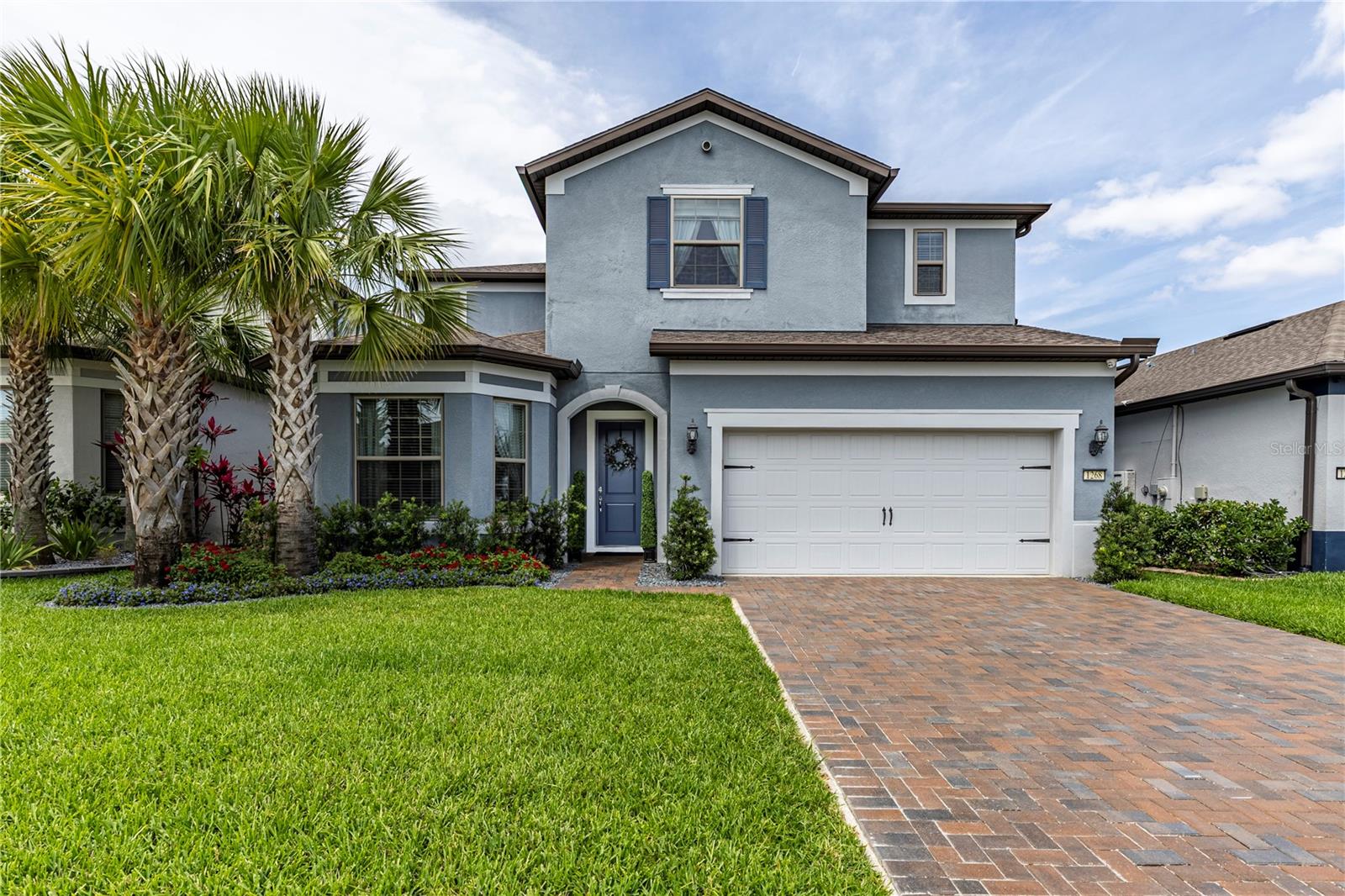
Would you like to sell your home before you purchase this one?
Priced at Only: $915,000
For more Information Call:
Address: 1268 Patterson Terrace, LAKE MARY, FL 32746
Property Location and Similar Properties
- MLS#: G5096379 ( Residential )
- Street Address: 1268 Patterson Terrace
- Viewed: 79
- Price: $915,000
- Price sqft: $214
- Waterfront: No
- Year Built: 2019
- Bldg sqft: 4270
- Bedrooms: 4
- Total Baths: 4
- Full Baths: 3
- 1/2 Baths: 1
- Days On Market: 73
- Additional Information
- Geolocation: 28.7638 / -81.3507
- County: SEMINOLE
- City: LAKE MARY
- Zipcode: 32746
- Subdivision: Lake Emma Sound
- Middle School: Millennium
- High School: Seminole

- DMCA Notice
-
DescriptionModern Comfort, Elegantly Designed Home in Gated Lake Emma Sound Welcome to your dream home in the sought after, gated enclave of Lake Emma Sound, where refined living meets peace of mind. Nestled in one of Lake Marys most desirable communities, this impeccably maintained four bedroom, three and a half bath residence offers exceptional space, comfort, and elevated functionality just minutes from A+ schools, boutique shopping, dining, healthcare, and major highways. Step inside to discover dramatic volume ceilings, bright sun filled layout, and a stunning two story family room anchored by a beautifully split staircase that leads to a spacious open loft, perfect as a media space or secondary lounge. At the heart of the home is the expansive chefs kitchen, boasting a massive center island, a cozy caf dining area, formal dining room, versatile walk in pantries and a bonus butlers nook ideal for a workspace and homework zone. The main floor also features a private office/den and a full guest or in law suite complete with its own en suite bath and walk in closet, perfect for multi generational living or hosting guests. Upstairs, retreat to the spacious primary suite with dual walk in closet and a luxurious bath complete with a spa sized walk in shower. Two additional bedrooms, a full bath, and a generous open loft offers plenty of flexible living space. A second floor laundry room adds everyday convenienceno more carrying baskets up and down stairs! Step outside to the screened lanai with paver flooring and a pre installed gas hookup, ready for your dream summer kitchen. The backyard is built for peace of mind and relaxation, featuring a decorative gravity retaining wall and a custom engineered drainage system that ties all roof gutter lines into a comprehensive French drain system, leading directly to the underground storm drain. This home is thoughtfully equipped with integrated smart home technology and extended Wi Fi coverage, ensuring seamless connectivity and control across every corner of the property. Enjoy peace of mind, modern convenience, and elevated comfort in a home that truly stands out in both form and function. All information recorded in the MLS is intended to be accurate however, it should be independently verified by buyer and their agent.
Payment Calculator
- Principal & Interest -
- Property Tax $
- Home Insurance $
- HOA Fees $
- Monthly -
For a Fast & FREE Mortgage Pre-Approval Apply Now
Apply Now
 Apply Now
Apply NowFeatures
Building and Construction
- Covered Spaces: 0.00
- Exterior Features: Lighting, Rain Gutters, Sidewalk, Sliding Doors
- Flooring: Ceramic Tile, Luxury Vinyl, Wood
- Living Area: 3567.00
- Roof: Shingle
School Information
- High School: Seminole High
- Middle School: Millennium Middle
Garage and Parking
- Garage Spaces: 2.00
- Open Parking Spaces: 0.00
Eco-Communities
- Water Source: Public
Utilities
- Carport Spaces: 0.00
- Cooling: Central Air, Other
- Heating: Central, Natural Gas
- Pets Allowed: Cats OK, Dogs OK
- Sewer: Public Sewer
- Utilities: BB/HS Internet Available, Cable Connected, Electricity Connected, Fiber Optics, Fire Hydrant, Natural Gas Connected
Amenities
- Association Amenities: Gated
Finance and Tax Information
- Home Owners Association Fee Includes: Common Area Taxes, Escrow Reserves Fund, Management, Private Road
- Home Owners Association Fee: 215.00
- Insurance Expense: 0.00
- Net Operating Income: 0.00
- Other Expense: 0.00
- Tax Year: 2024
Other Features
- Appliances: Built-In Oven, Cooktop, Dishwasher, Disposal, Dryer, Range Hood, Refrigerator, Tankless Water Heater, Washer
- Association Name: Nikea Dixon
- Association Phone: 407-333-7787
- Country: US
- Interior Features: Ceiling Fans(s), Central Vaccum, Eat-in Kitchen, High Ceilings, Open Floorplan, PrimaryBedroom Upstairs, Smart Home, Stone Counters, Walk-In Closet(s)
- Legal Description: LOT 46 LAKE EMMA SOUND PLAT BOOK 82 PAGES 35-39
- Levels: Two
- Area Major: 32746 - Lake Mary / Heathrow
- Occupant Type: Owner
- Parcel Number: 07-20-30-526-0000-0460
- Possession: Close Of Escrow
- Views: 79
- Zoning Code: PUD
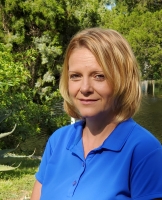
- Christa L. Vivolo
- Tropic Shores Realty
- Office: 352.440.3552
- Mobile: 727.641.8349
- christa.vivolo@gmail.com



