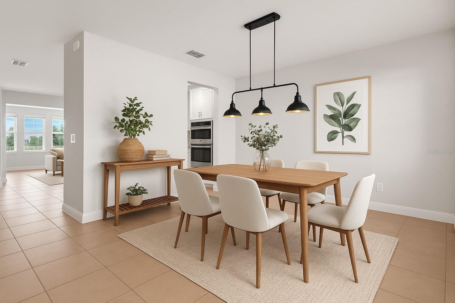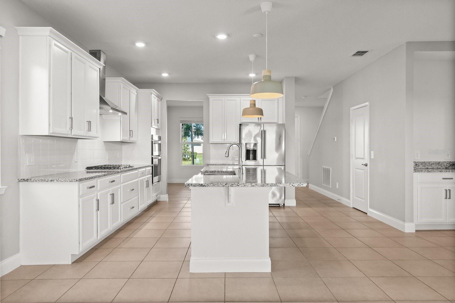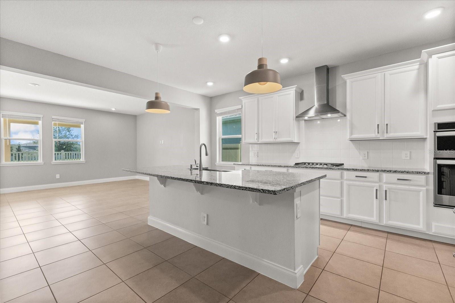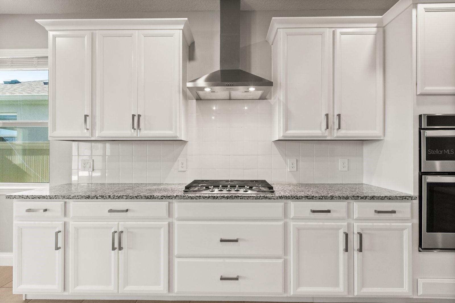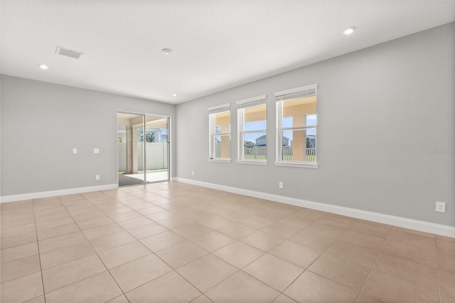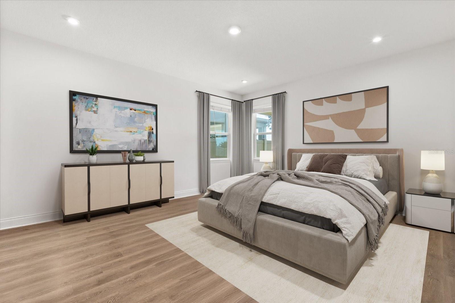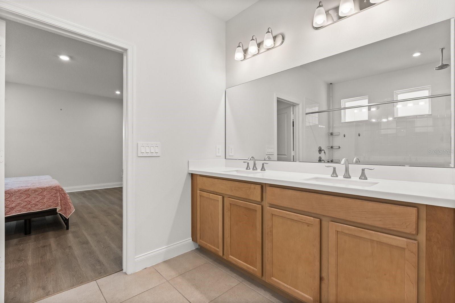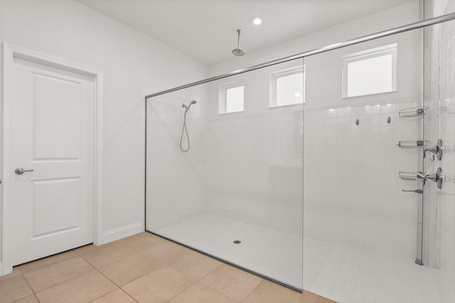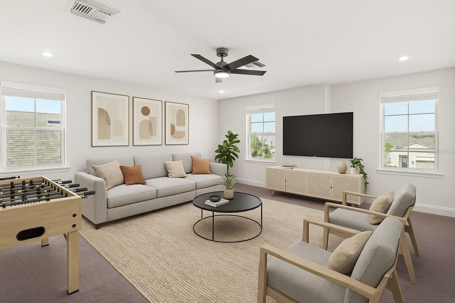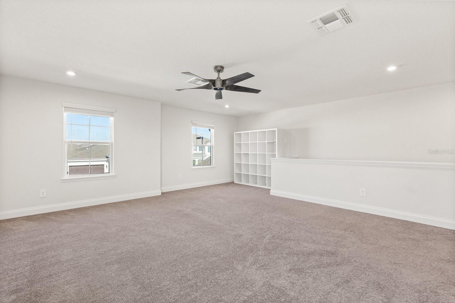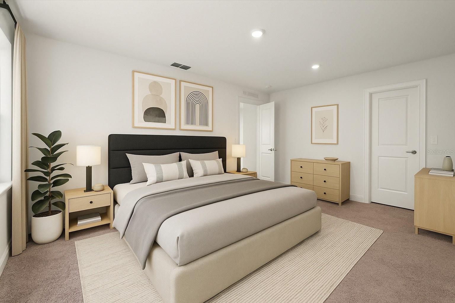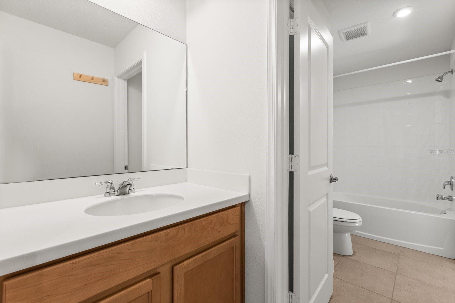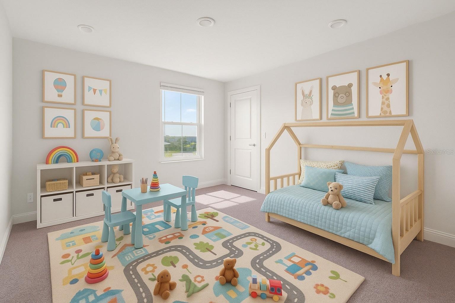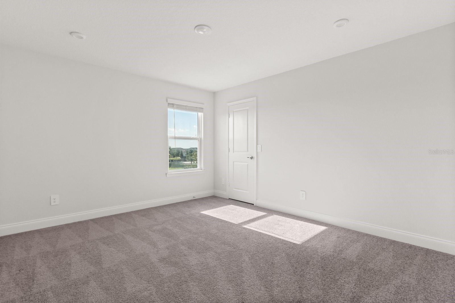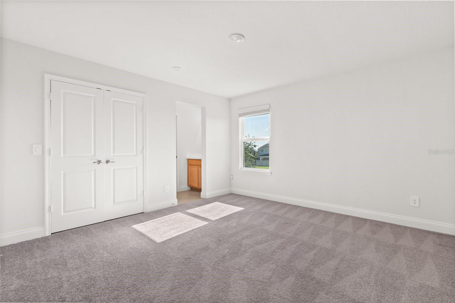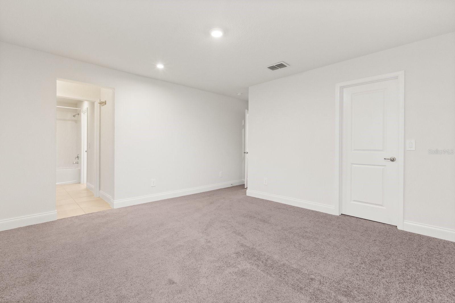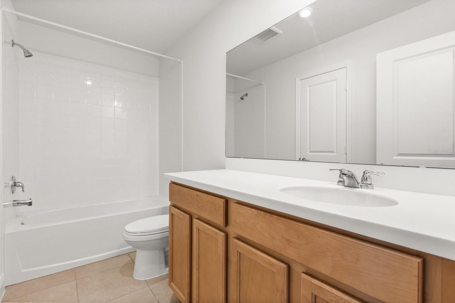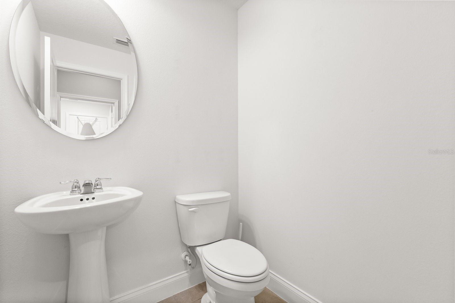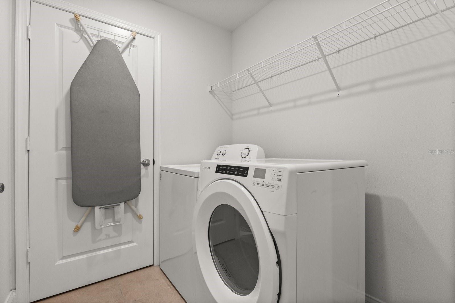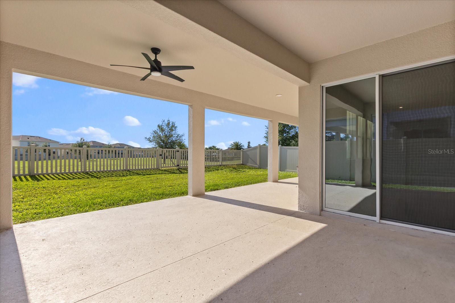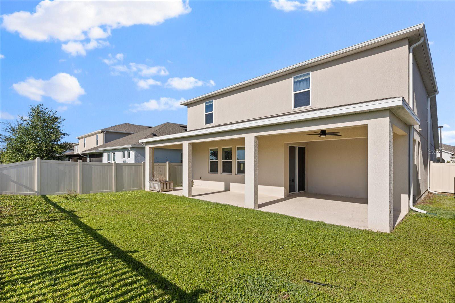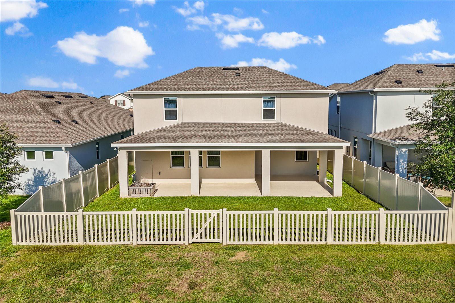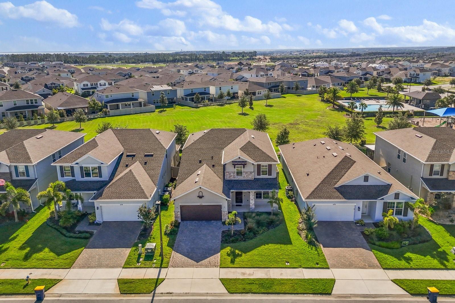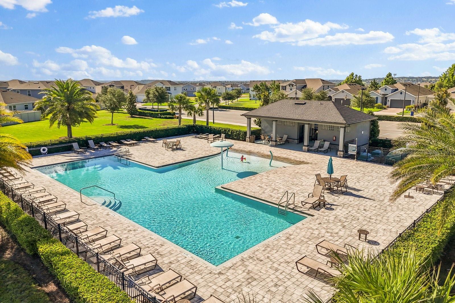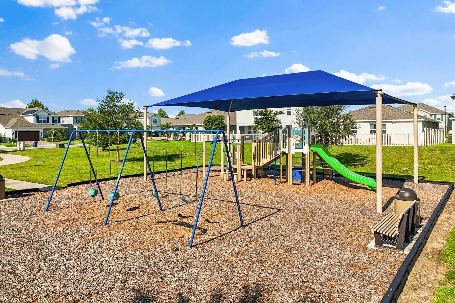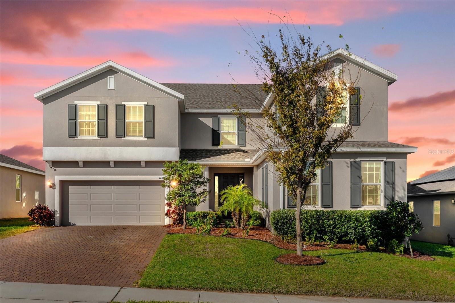674 Anna Ridge Road, MINNEOLA, FL 34715
Property Photos
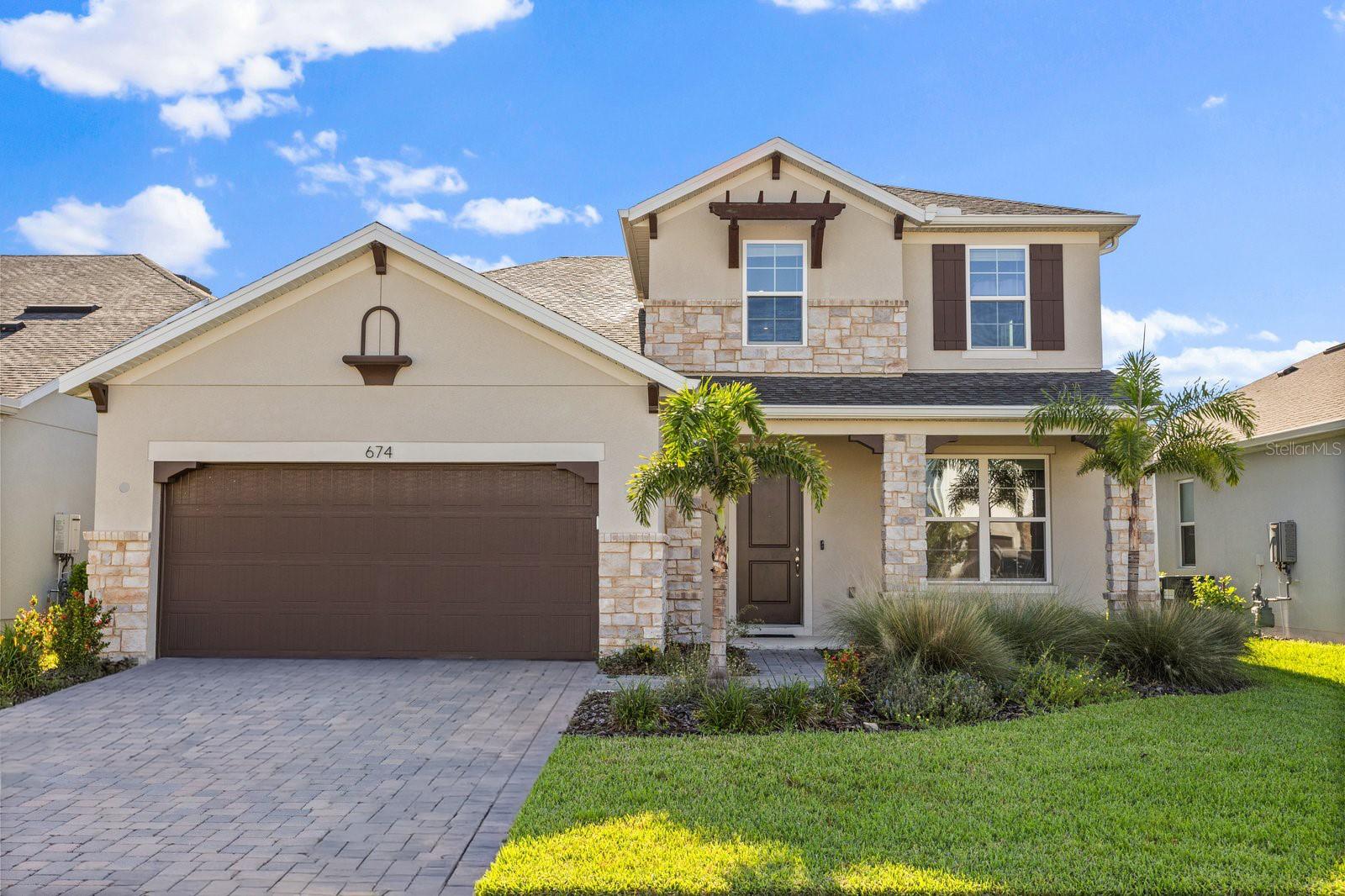
Would you like to sell your home before you purchase this one?
Priced at Only: $660,000
For more Information Call:
Address: 674 Anna Ridge Road, MINNEOLA, FL 34715
Property Location and Similar Properties
- MLS#: G5096874 ( Residential )
- Street Address: 674 Anna Ridge Road
- Viewed: 5
- Price: $660,000
- Price sqft: $155
- Waterfront: No
- Year Built: 2021
- Bldg sqft: 4251
- Bedrooms: 5
- Total Baths: 4
- Full Baths: 3
- 1/2 Baths: 1
- Garage / Parking Spaces: 2
- Days On Market: 5
- Additional Information
- Geolocation: 28.5874 / -81.7198
- County: LAKE
- City: MINNEOLA
- Zipcode: 34715
- Subdivision: Park Viewthe Hills Ph 1 A Rep
- Elementary School: Grassy Lake Elementary
- Middle School: East Ridge Middle
- High School: Lake Minneola High
- Provided by: EXP REALTY LLC
- Contact: Daniela Patton
- 888-883-8509

- DMCA Notice
-
DescriptionOne or more photo(s) has been virtually staged. 5 Bedroom Home in the Heart of Hills of Minneola This beautifully designed residence offers over 3,200 square feet of thoughtfully crafted living space. Built in 2021, it features a spacious open layout perfect for entertaining or relaxing in style. The first floor primary suite is a true retreat, complete with a spa style bathroom and oversized walk in closet. The gourmet kitchen is a chefs dream, showcasing natural gas, stainless steel appliances, quartz countertops, and 42 cabinets, all flowing seamlessly into the living and formal dining areas. Upstairs, youll find a large loft and four generously sized bedrooms, including a Jack and Jill bathroom. Step outside to a covered back patio overlooking a fully fenced yard with peaceful views and no rear neighborsoffering a tranquil space to unwind. With upgraded finishes throughout and access to community amenities like a pool, playground, and walking paths, this home has it all. Conveniently located just minutes from the Turnpike, top rated schools, shopping, and dining, this property blends luxury with everyday comfort. Schedule your private tour today and see what makes this home so special!
Payment Calculator
- Principal & Interest -
- Property Tax $
- Home Insurance $
- HOA Fees $
- Monthly -
For a Fast & FREE Mortgage Pre-Approval Apply Now
Apply Now
 Apply Now
Apply NowFeatures
Building and Construction
- Covered Spaces: 0.00
- Exterior Features: Rain Gutters, Sidewalk
- Flooring: Carpet, Luxury Vinyl, Tile
- Living Area: 3211.00
- Roof: Shingle
Land Information
- Lot Features: Paved
School Information
- High School: Lake Minneola High
- Middle School: East Ridge Middle
- School Elementary: Grassy Lake Elementary
Garage and Parking
- Garage Spaces: 2.00
- Open Parking Spaces: 0.00
Eco-Communities
- Water Source: Public
Utilities
- Carport Spaces: 0.00
- Cooling: Central Air
- Heating: Central
- Pets Allowed: Yes
- Sewer: Public Sewer
- Utilities: BB/HS Internet Available, Cable Available, Electricity Connected, Natural Gas Available, Sewer Connected, Water Connected
Finance and Tax Information
- Home Owners Association Fee Includes: Pool
- Home Owners Association Fee: 381.96
- Insurance Expense: 0.00
- Net Operating Income: 0.00
- Other Expense: 0.00
- Tax Year: 2024
Other Features
- Appliances: Built-In Oven, Convection Oven, Dishwasher, Disposal, Dryer, Microwave, Range, Range Hood, Refrigerator, Tankless Water Heater, Washer
- Association Name: Empire Management
- Association Phone: 407-770-1748
- Country: US
- Interior Features: Ceiling Fans(s), High Ceilings, Open Floorplan, Primary Bedroom Main Floor, Walk-In Closet(s)
- Legal Description: PARK VIEW AT THE HILLS PHASE 1 A REPLAT PB 72 PG 44-47 LOT 116 ORB 6315 PG 2398
- Levels: Two
- Area Major: 34715 - Minneola
- Occupant Type: Vacant
- Parcel Number: 09-22-26-0010-000-11600
Similar Properties
Nearby Subdivisions
Ardmore Reserve
Ardmore Reserve Ph 3
Ardmore Reserve Ph Iii
Ardmore Reserve Ph Iv
Ardmore Reserve Ph V
Ardmore Reserve Phas Ii Replat
Country Ridge
Cyrene At Minneola
Del Webb Minneola
Eastridge Ph 01
High Pointe Ph 01
High Pointe Phase 3 Minneola
Hills Of Minneola
Minneola
Minneola High Pointe Ph 02
Minneola Lakewood Ridge Sub
Minneola Oak Valley Ph 02 Lt 2
Minneola Oak Valley Ph 04b Lt
Minneola Park Ridge On Lake Mi
Minneola Pine Bluff Ph 01 Lt 0
Minneola Pine Bluff Ph 02 Lt 9
Minneola Reserve At Minneola P
Oak Valley Ph 01a
Overlook At Grassy Lake
Overlookgrassy Lake
Overlookgrassy Lake Ph 2
Park View At The Hills
Park View At The Hills Ph 3
Park View/the Hills Ph 1
Park Viewhills Ph 1
Park Viewthe Hills Ph 1
Park Viewthe Hills Ph 1 A Rep
Park Viewthe Hills Ph 2
Park Viewthe Hills Ph 2 A
Park Viewthe Hills Ph 2 A Re
Quail Valley Phase Iii
Quail Valley Phase V
Quail Vly Ph 1
Reserve At Minneola
Reserve/minneola Ph 4
Reserveminneola Ph 2c Rep
Reserveminneola Ph 3b
Reserveminneola Ph 4
Sugarloaf Mountain
Sugarloaf Mountain Unit 1b
The Reserve At Minneola
Villages Hills Of Minneola
Villages At Minneola Hills
Villages/minneola Hills Ph
Villages/minneola Hills Ph 1a
Villagesminneola Hills
Villagesminneola Hills Ph
Villagesminneola Hills Ph 1a
Villagesminneola Hills Phase 2
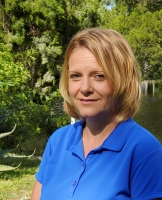
- Christa L. Vivolo
- Tropic Shores Realty
- Office: 352.440.3552
- Mobile: 727.641.8349
- christa.vivolo@gmail.com



