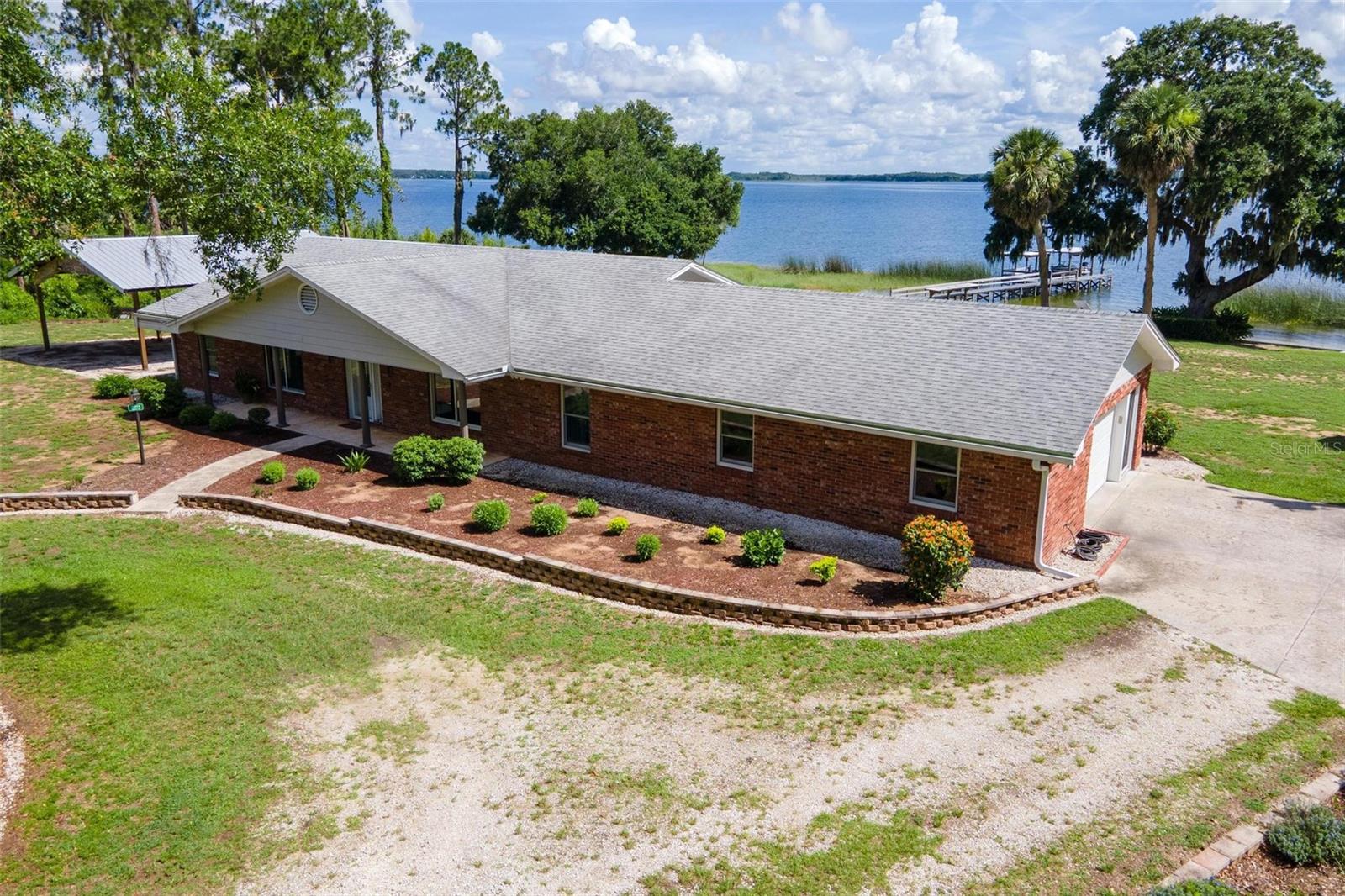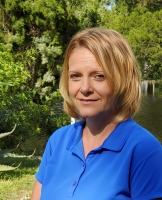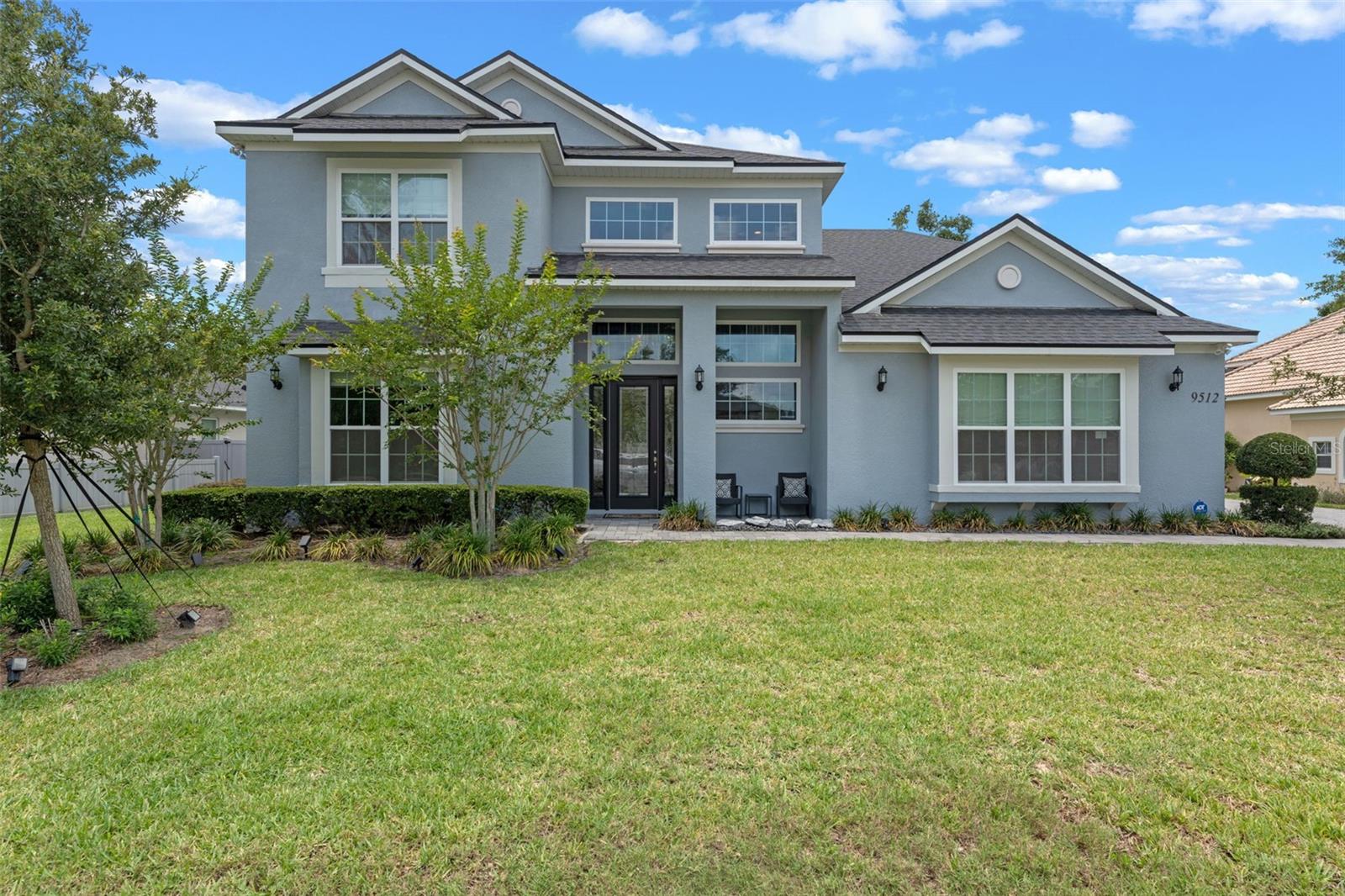38314 Echols Road, LEESBURG, FL 34788
Property Photos

Would you like to sell your home before you purchase this one?
Priced at Only: $649,900
For more Information Call:
Address: 38314 Echols Road, LEESBURG, FL 34788
Property Location and Similar Properties
- MLS#: G5098094 ( Residential )
- Street Address: 38314 Echols Road
- Viewed: 4
- Price: $649,900
- Price sqft: $207
- Waterfront: No
- Year Built: 1969
- Bldg sqft: 3138
- Bedrooms: 4
- Total Baths: 2
- Full Baths: 2
- Days On Market: 3
- Additional Information
- Geolocation: 28.9074 / -81.7473
- County: LAKE
- City: LEESBURG
- Zipcode: 34788
- Subdivision: Johnson Heirs
- Provided by: BHHS FLORIDA REALTY

- DMCA Notice
-
DescriptionLakefront living in this 4 bedroom 2 bath ranch home on beautiful LAKE YALE! Approximately 4800 acres of the best fishing and wildlife! Walk out your back door and on to your boat on the private dock with covered boathouse and lift. New seawall 2023. Screened back porch to enjoy the sun rises and sunsets! So many upgrades. Anderson windows and doors, whole home generator plug. Pole barn to keep your boat or motor home from the elements. Come check out this peaceful waterfront home today!
Payment Calculator
- Principal & Interest -
- Property Tax $
- Home Insurance $
- HOA Fees $
- Monthly -
For a Fast & FREE Mortgage Pre-Approval Apply Now
Apply Now
 Apply Now
Apply NowFeatures
Building and Construction
- Covered Spaces: 0.00
- Exterior Features: Sliding Doors, Storage
- Flooring: Ceramic Tile, Luxury Vinyl
- Living Area: 1925.00
- Other Structures: Barn(s), Boat House
- Roof: Shingle
Land Information
- Lot Features: In County, Landscaped, Private, Unpaved
Garage and Parking
- Garage Spaces: 2.00
- Open Parking Spaces: 0.00
- Parking Features: Boat, Circular Driveway, Garage Door Opener, Guest
Eco-Communities
- Water Source: Well
Utilities
- Carport Spaces: 0.00
- Cooling: Central Air
- Heating: Central
- Pets Allowed: Yes
- Sewer: Septic Tank
- Utilities: Electricity Connected, Phone Available, Water Connected
Finance and Tax Information
- Home Owners Association Fee: 0.00
- Insurance Expense: 0.00
- Net Operating Income: 0.00
- Other Expense: 0.00
- Tax Year: 2024
Other Features
- Appliances: Dishwasher, Dryer, Electric Water Heater, Microwave, Range, Refrigerator, Washer
- Country: US
- Furnished: Unfurnished
- Interior Features: Kitchen/Family Room Combo, Solid Surface Counters, Solid Wood Cabinets, Thermostat
- Legal Description: JOHNSON HEIRS FROM S 1/4 COR OF SEC 19-18-26 RUN W 74.43 FT N 2DEG 00MIN W 636.85 FT N 83DEG 48MIN E 86.46 FT N 20DEG 39MIN E 1177.1 FT S 68DEG 56MIN E 104.2 FT TO POB RUN N 21DEG 14MIN E 250 FT TO LAKE. BEG AGAN AT POB RUN S 68DEG 56MIN E 200.5 FT N 21DEG 14MIN E 220 FT TO LAKE NW'LY ALONG LAKE TO INTERSECT FIRST LINE BEING A PART OF LOT 3 PB 1 PG 8 ORB 6183 PG 934
- Levels: One
- Area Major: 34788 - Leesburg / Haines Creek
- Occupant Type: Owner
- Parcel Number: 19-18-26-0100-000-00302
- Possession: Close Of Escrow
- Style: Ranch
- View: Water
Similar Properties
Nearby Subdivisions
Bassville Park
Bentwood Sub
Chelsea Park Ii Sub
Chelsea Park Sub
Country Club View
Country Club View Add 04
Country Club View Sub
Eagles Point Ph Ii Sub
Eagles Point Sub
Forty Eight Estates
Golfview
Haines Creek Heights
Haines Lake Estates
Harbor Shores
Highland Lakes
Jacksons River Country Estates
Johnson Heirs
Leesburg
Liberty Preserve
Liberty Preserve Ph Two
Magda Estates
Meadow Ridge Of Grand Island
Meadow Ridge Of Grand Island P
None
Not On List
Pine Harbour
Pine Island Shores
Quail Pointe At Silver Lake
Riverside Sub
Scottish Highlands
Scottish Highlands Condo Ph A
Scottish Highlands Condo Ph B
Scottish Highlands Condo Ph F
Scottish Highlands Condo Ph J
Scottish Highlands Condo Ph K
Scottish Highlands Condo Ph L
Scottish Highlands Condo Ph T
Scottish Highlands Condo Ph X
Silver Lake Estates
Silver Lake Forest Sub
Silver Lake Meadows Sub
Silver Lake Pointe
Silver Ridge Sub
Stonegate At Silver Lake Sub
Sunny Dell Park
Sunny Dell Park First Add
Trinity Trail Sub
Western Shores

- Christa L. Vivolo
- Tropic Shores Realty
- Office: 352.440.3552
- Mobile: 727.641.8349
- christa.vivolo@gmail.com



























































