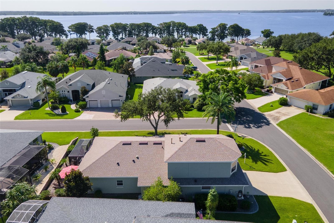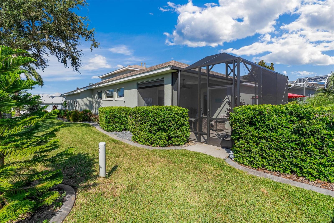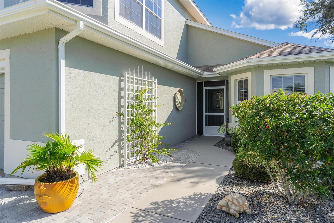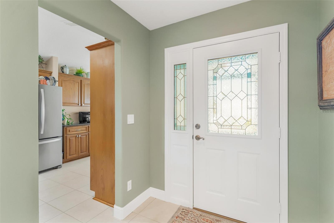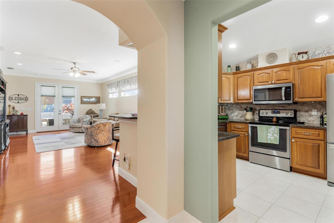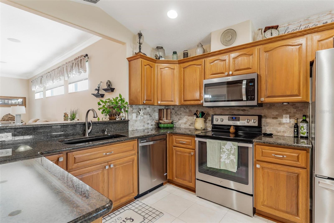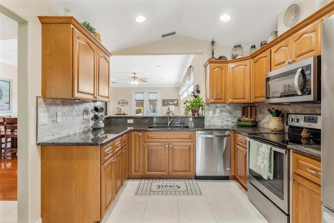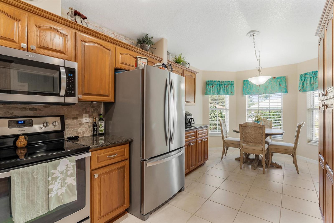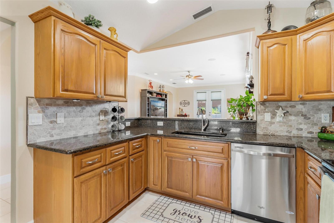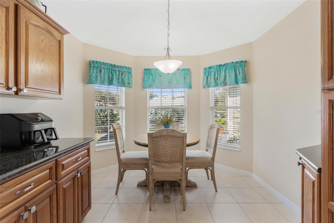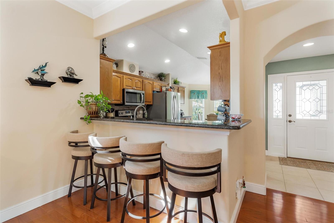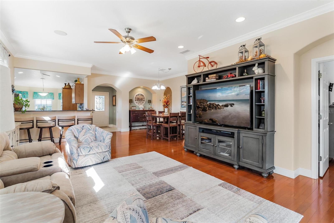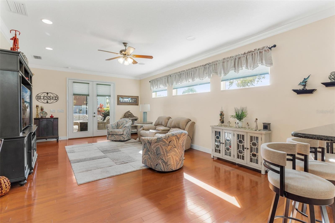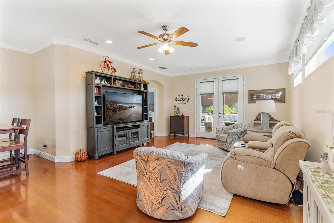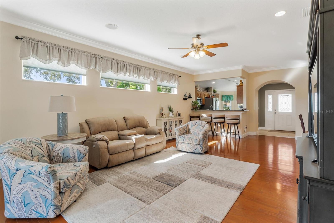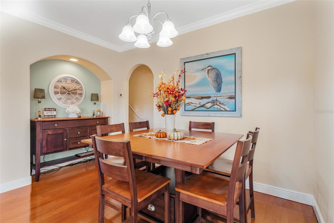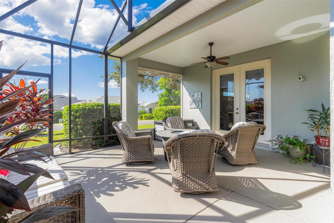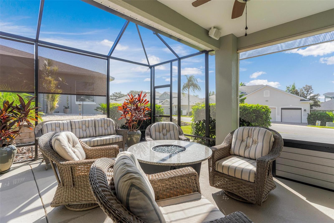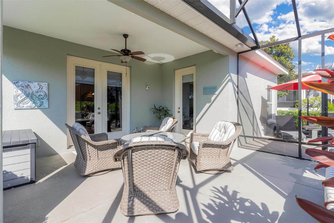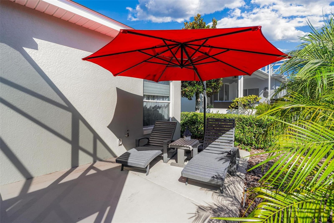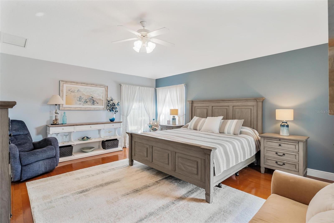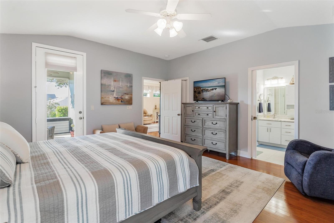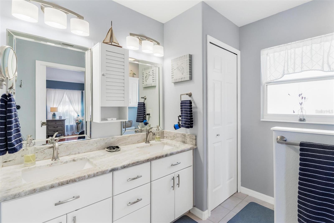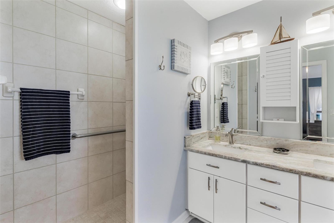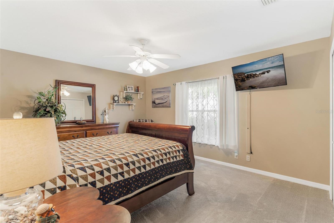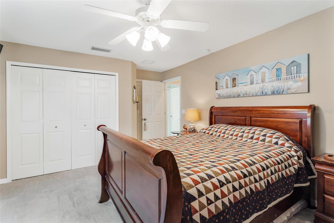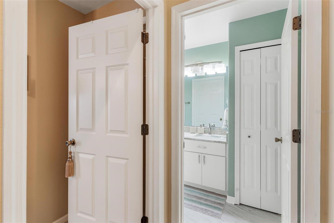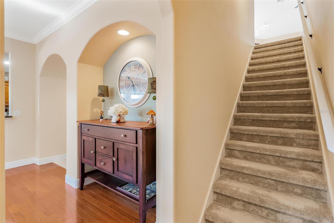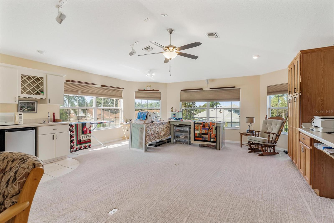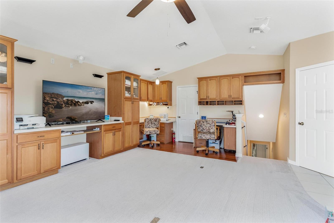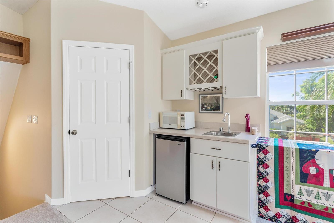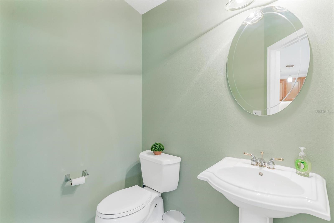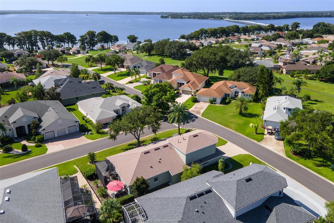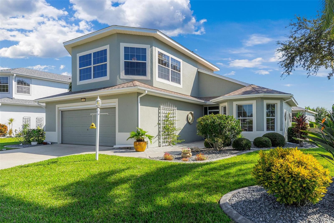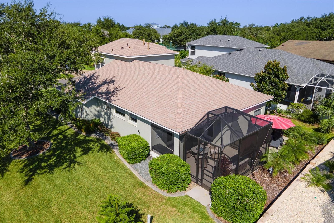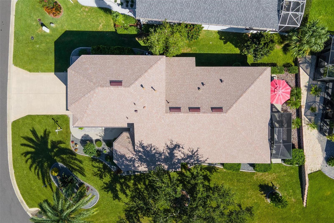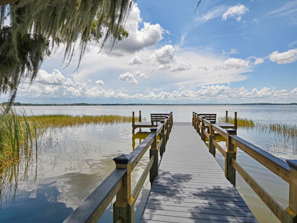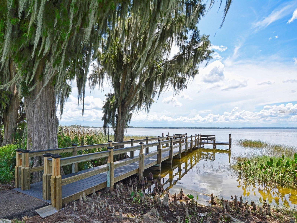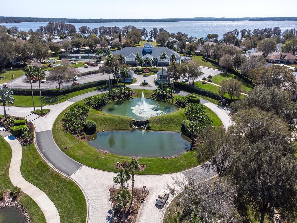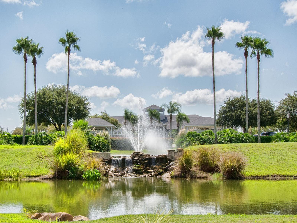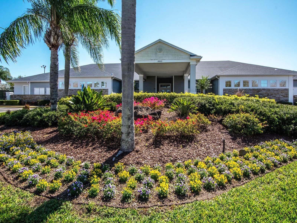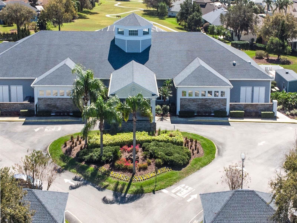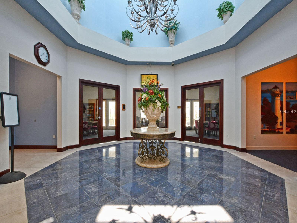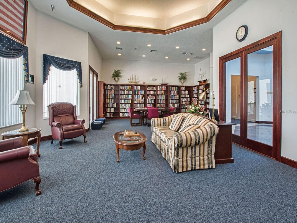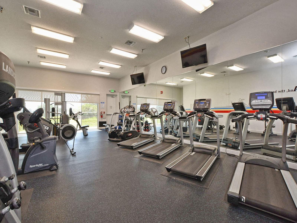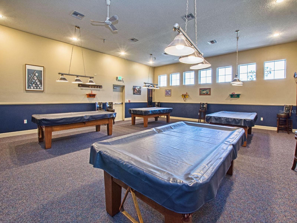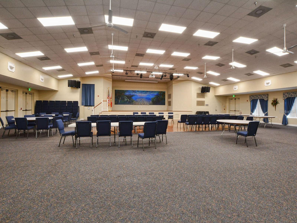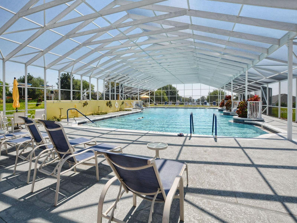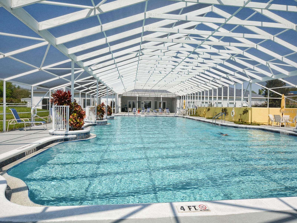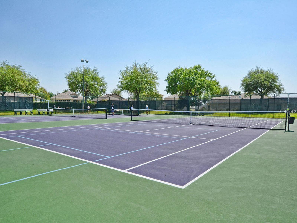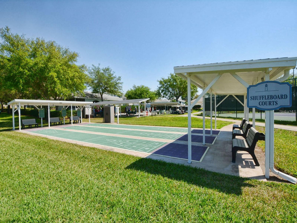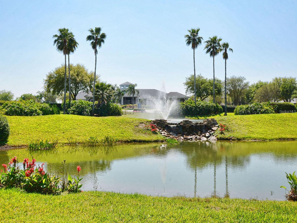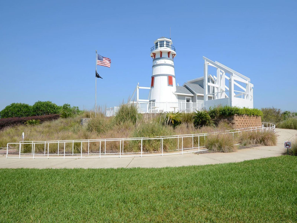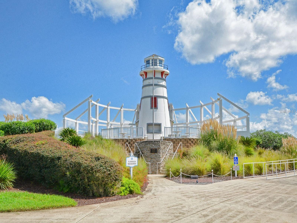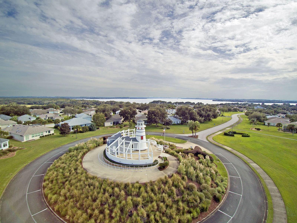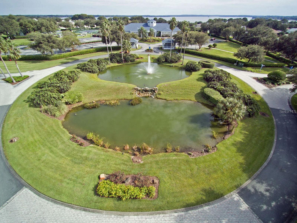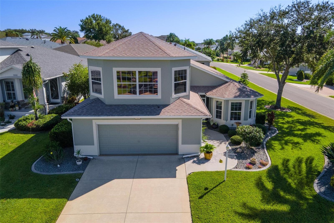5486 Bounty Circle, TAVARES, FL 32778
Property Photos
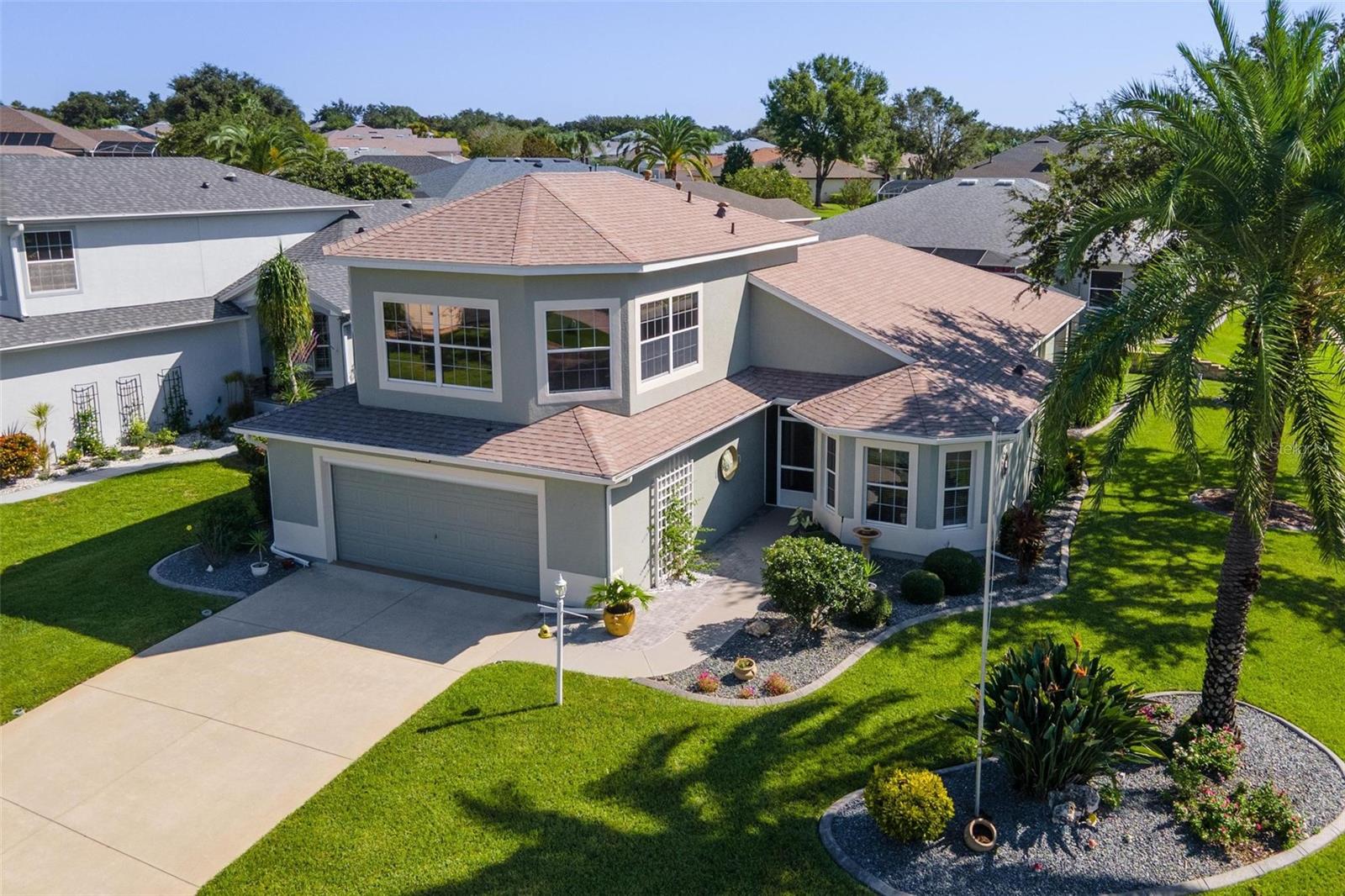
Would you like to sell your home before you purchase this one?
Priced at Only: $409,000
For more Information Call:
Address: 5486 Bounty Circle, TAVARES, FL 32778
Property Location and Similar Properties
- MLS#: G5102161 ( Residential )
- Street Address: 5486 Bounty Circle
- Viewed: 86
- Price: $409,000
- Price sqft: $120
- Waterfront: No
- Year Built: 2005
- Bldg sqft: 3396
- Bedrooms: 3
- Total Baths: 3
- Full Baths: 2
- 1/2 Baths: 1
- Days On Market: 36
- Additional Information
- Geolocation: 28.7476 / -81.761
- County: LAKE
- City: TAVARES
- Zipcode: 32778
- Subdivision: Tavares Royal Harbor Ph 04

- DMCA Notice
-
DescriptionThis gem is located on a beautiful, well landscaped corner lot, close to the lake and all of the wonderful amenities Royal Harbor has to offer. This home has great curb appeal, and is a must see. It offers a great custom design with many thoughtful upgrades and built ins, extra storage, and has been meticulously maintained. Enter the home through a screened patio and a pretty leaded glass front door. Appreciate the open, bright and airy feeling with volume ceilings and crown molding. The oversized Kitchen is sure to please, with lots of solid wood cabinets with pull outs, granite countertops, stainless steel appliances, cheery breakfast nook, breakfast bar, and nice lighting for function and effect. It opens to the Living and Dining areas with beautiful wood floors, upgraded ceiling fan, and French Doors to the newly screened lanai and private, easy to maintain back yard. Enjoy your patio with natural gas line for your grill. A great little space! Your spacious Master Suite has access to the lanai, a walk in closet, and nicely updated En Suite bath with double vanities, quartz counters, and walk in shower. The large second bedroom will welcome your guests in style and is adjacent to the nicely upgraded Guest Bath. And one of the greatest features of this home is the Fabulous Bonus Room/Game Room/Office/Bedroom upstairs! You will absolutely LOVE this magnificent upstairs room. You decide how you want to use it. Great open space, wonderful large windows with thermo blinds, great views (you can even see the lake!), solid wood built ins, walk in closet, half bath, wet bar, and more. It even has its own A/C zone and control. And the Oversized Garage, with electric screen, has plenty of space for two vehicles and lots of extra room for the workbench and storage. New Roof 2023, New HVAC 2025. Many upgrades. (see list in attachments) This home will not disappoint, and neither will the friendly 55 plus community of Royal Harbor, with so many wonderful amenities and activities. There is even RV and Boat Storage. Come enjoy the lifestyle you deserve. Come home to Royal Harbor. Please call today for your private showing.
Payment Calculator
- Principal & Interest -
- Property Tax $
- Home Insurance $
- HOA Fees $
- Monthly -
For a Fast & FREE Mortgage Pre-Approval Apply Now
Apply Now
 Apply Now
Apply NowFeatures
Building and Construction
- Covered Spaces: 0.00
- Exterior Features: Sidewalk
- Flooring: Carpet, Ceramic Tile, Wood
- Living Area: 2284.00
- Roof: Shingle
Land Information
- Lot Features: Corner Lot
Garage and Parking
- Garage Spaces: 2.00
- Open Parking Spaces: 0.00
Eco-Communities
- Water Source: Public
Utilities
- Carport Spaces: 0.00
- Cooling: Central Air
- Heating: Central
- Pets Allowed: Yes
- Sewer: Public Sewer
- Utilities: BB/HS Internet Available, Cable Connected, Electricity Connected, Natural Gas Connected, Sewer Connected
Amenities
- Association Amenities: Clubhouse, Fitness Center, Pickleball Court(s), Recreation Facilities, Shuffleboard Court, Spa/Hot Tub, Storage, Trail(s), Wheelchair Access
Finance and Tax Information
- Home Owners Association Fee Includes: Cable TV, Common Area Taxes, Pool, Escrow Reserves Fund, Maintenance Grounds, Management, Private Road, Recreational Facilities
- Home Owners Association Fee: 232.00
- Insurance Expense: 0.00
- Net Operating Income: 0.00
- Other Expense: 0.00
- Tax Year: 2024
Other Features
- Appliances: Dishwasher, Disposal, Gas Water Heater, Microwave, Range, Refrigerator
- Association Name: Leland / Lian Sierra
- Association Phone: 352-742-2300
- Country: US
- Interior Features: Built-in Features, Ceiling Fans(s), Eat-in Kitchen, High Ceilings, Living Room/Dining Room Combo, Open Floorplan, Primary Bedroom Main Floor, Solid Wood Cabinets, Split Bedroom, Stone Counters, Thermostat, Walk-In Closet(s), Window Treatments
- Legal Description: ROYAL HARBOR PHASE 4 PB 52 PG 87-90 LOT 562 ORB 6216 PG 2226
- Levels: Two
- Area Major: 32778 - Tavares / Deer Island
- Occupant Type: Owner
- Parcel Number: 13-20-25-1811-000-56200
- Possession: Close Of Escrow
- Views: 86
- Zoning Code: PD

- Christa L. Vivolo
- Tropic Shores Realty
- Office: 352.440.3552
- Mobile: 727.641.8349
- christa.vivolo@gmail.com



