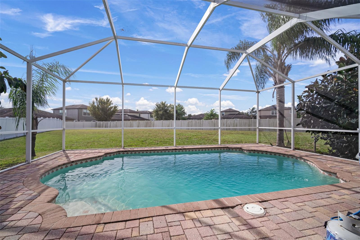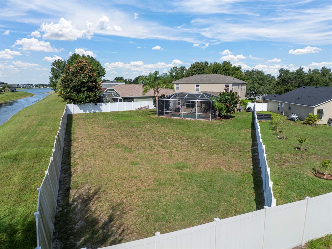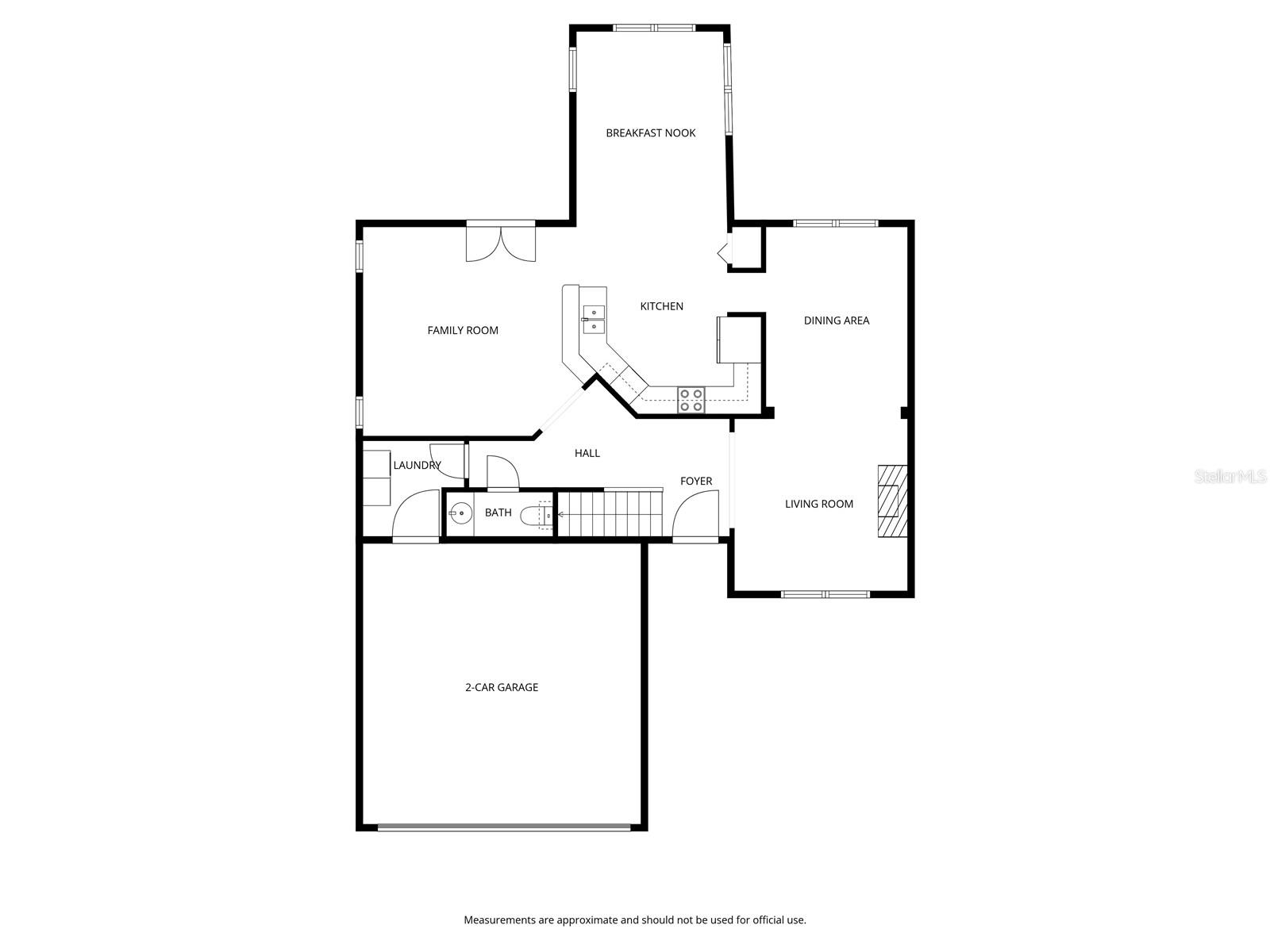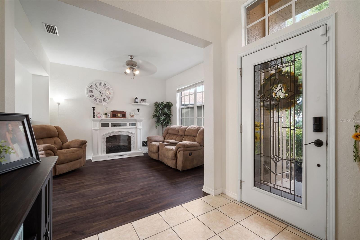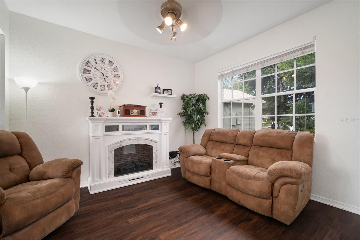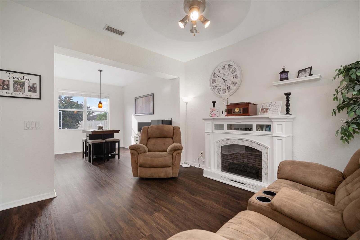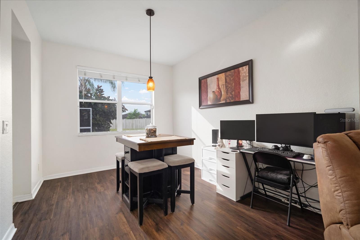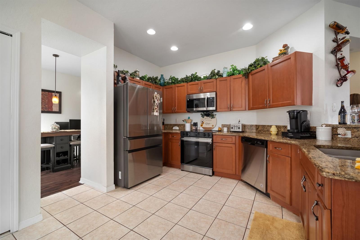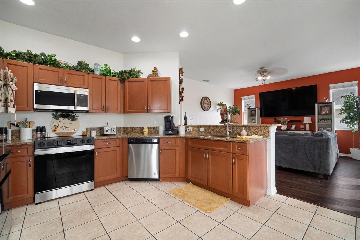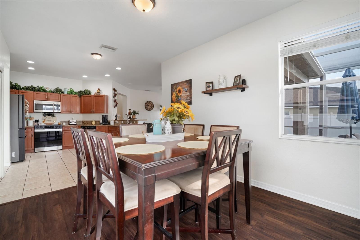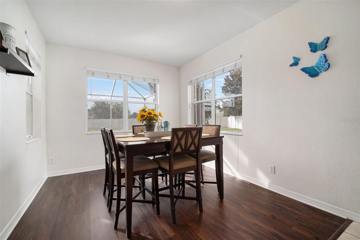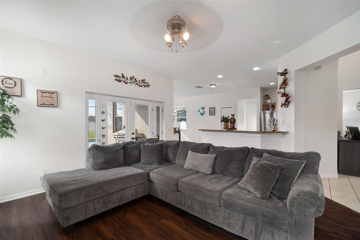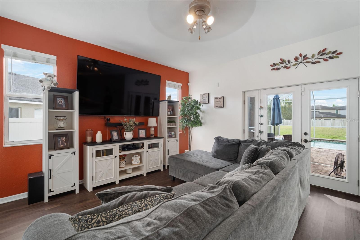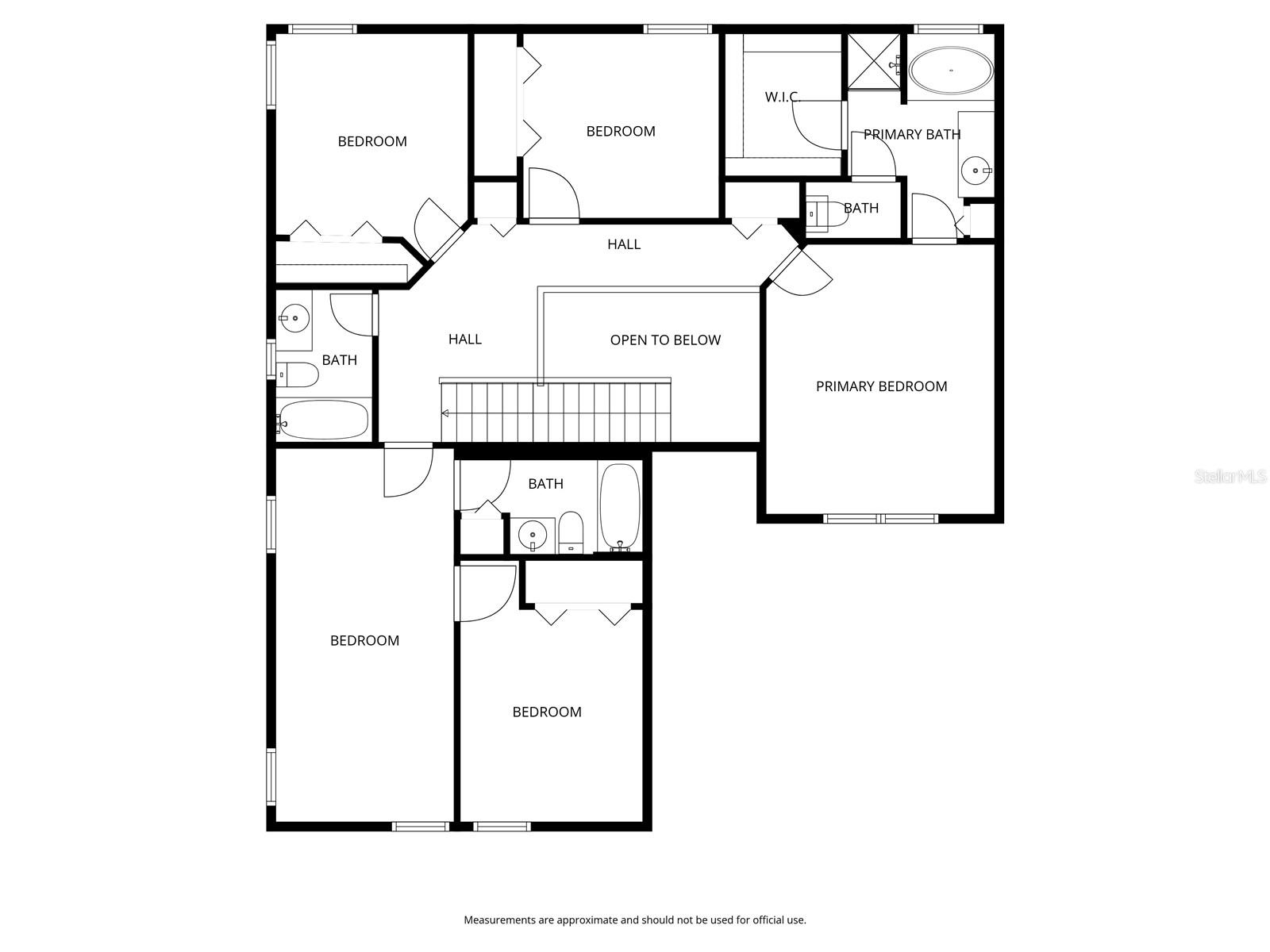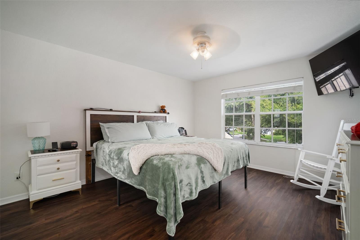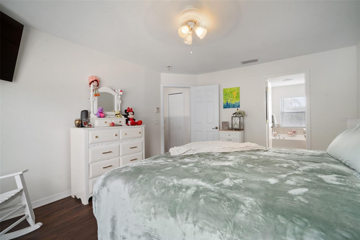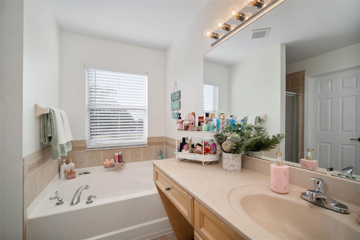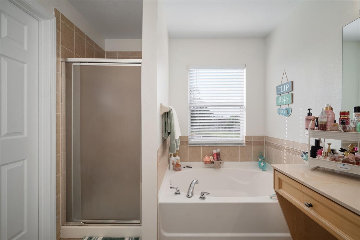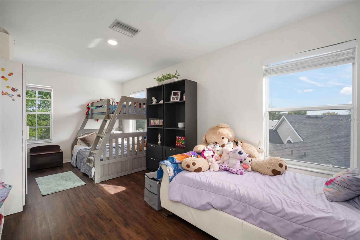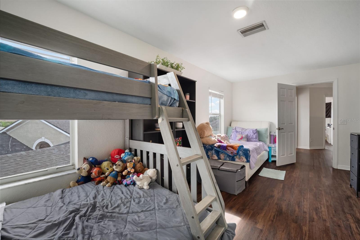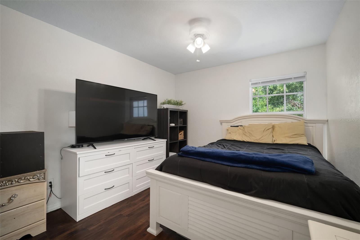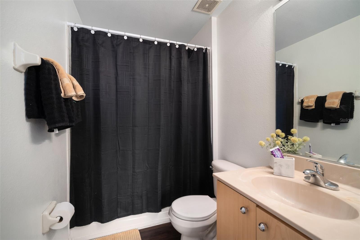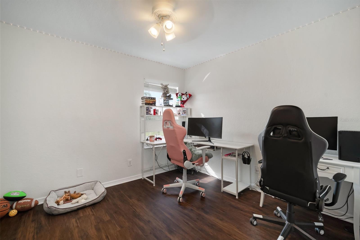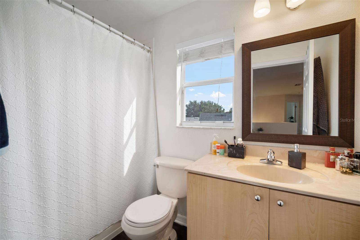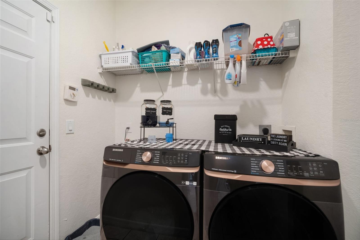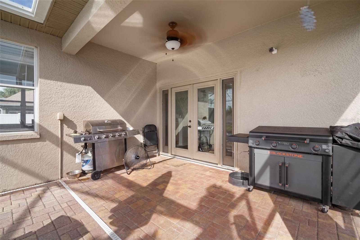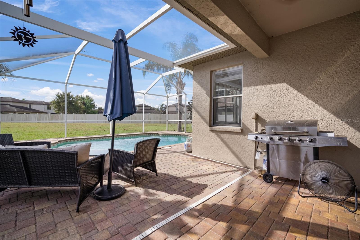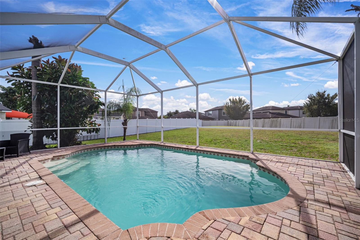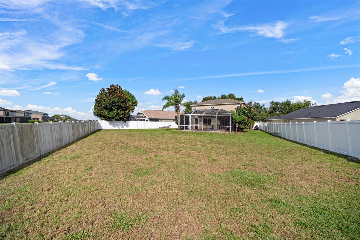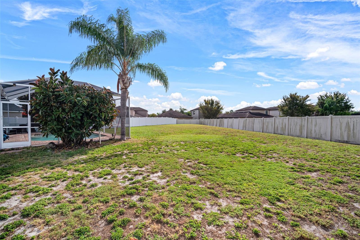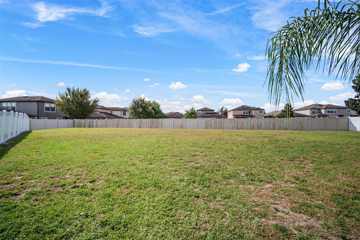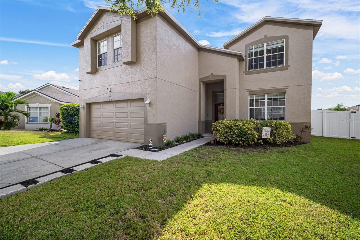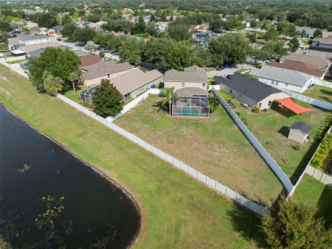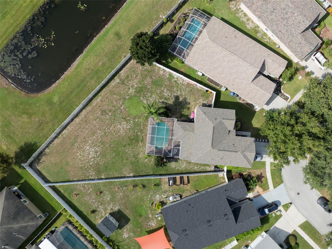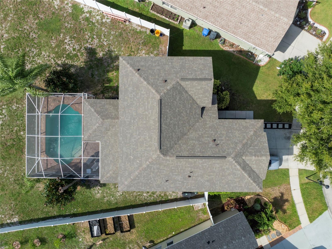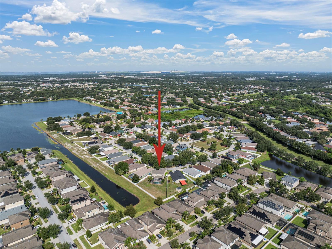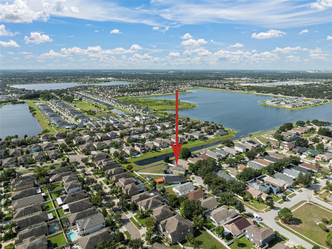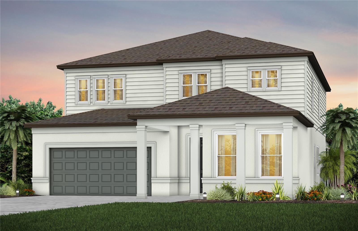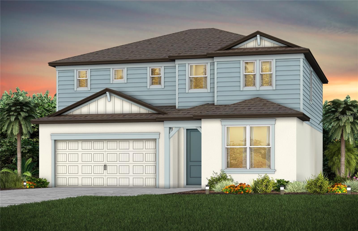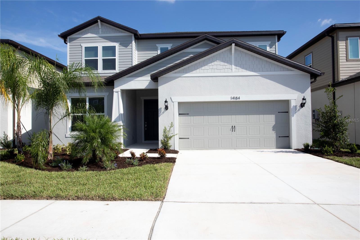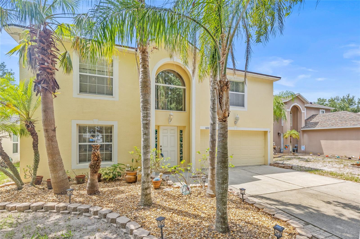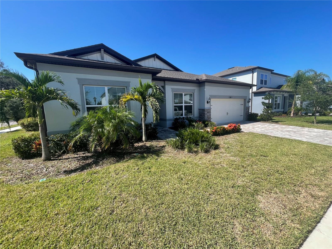11531 Mountain Bay Drive, RIVERVIEW, FL 33569
Property Photos
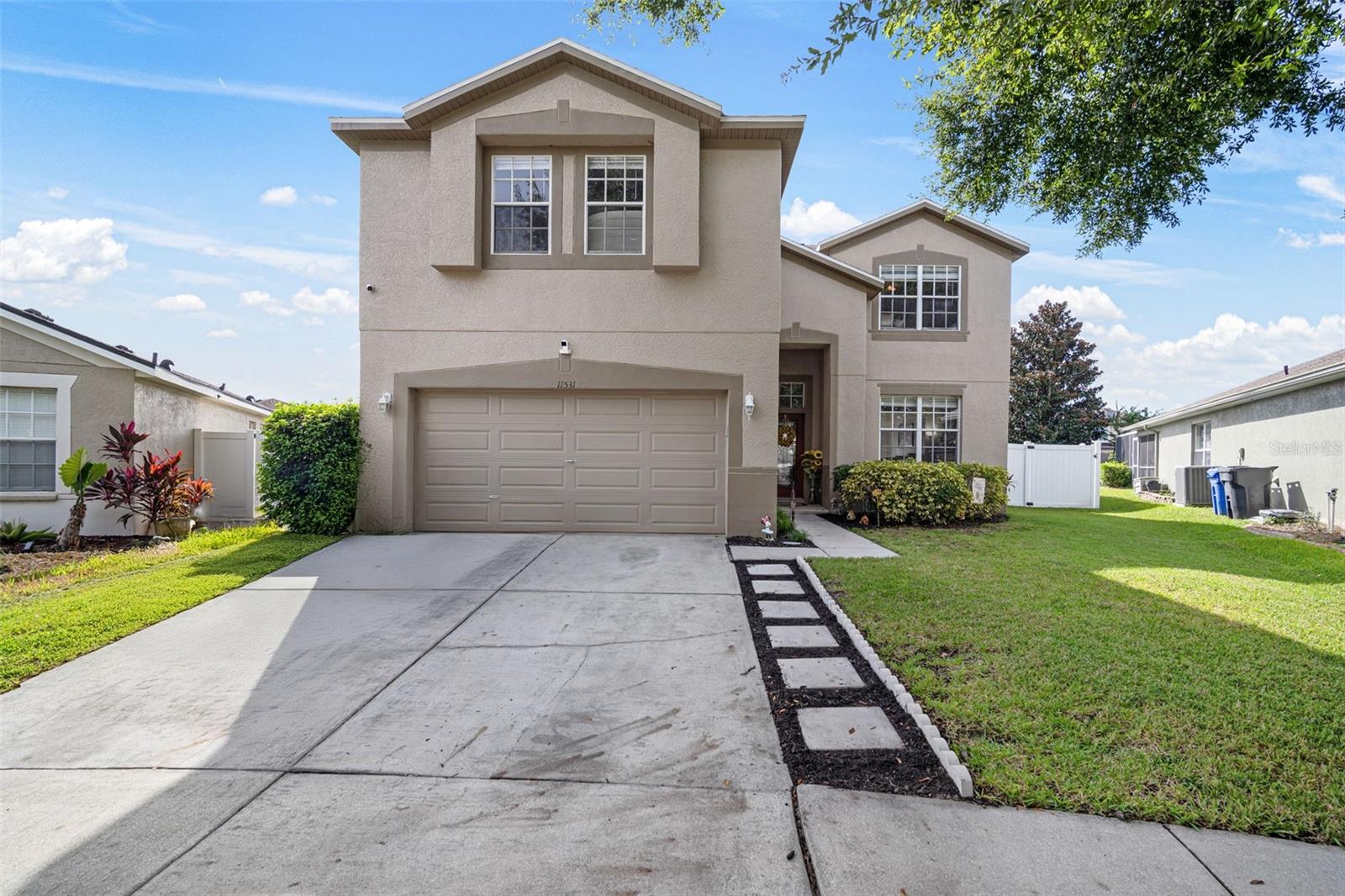
Would you like to sell your home before you purchase this one?
Priced at Only: $485,000
For more Information Call:
Address: 11531 Mountain Bay Drive, RIVERVIEW, FL 33569
Property Location and Similar Properties
- MLS#: G5102213 ( Residential )
- Street Address: 11531 Mountain Bay Drive
- Viewed: 14
- Price: $485,000
- Price sqft: $161
- Waterfront: No
- Year Built: 2005
- Bldg sqft: 3013
- Bedrooms: 4
- Total Baths: 4
- Full Baths: 3
- 1/2 Baths: 1
- Garage / Parking Spaces: 2
- Days On Market: 10
- Additional Information
- Geolocation: 27.8299 / -82.3106
- County: HILLSBOROUGH
- City: RIVERVIEW
- Zipcode: 33569
- Subdivision: Rivercrest Ph 2 Prcl K An
- Elementary School: Sessums
- Middle School: Rodgers
- High School: Riverview
- Provided by: OPTIMA ONE REALTY
- Contact: Matthew Griffin
- 352-243-6784

- DMCA Notice
-
DescriptionWelcome to this spacious 4 bedroom, 3.5 bath, 2 story home offering 2,433 sq ft of living space. Upon entering the front door, youll find a family room or sitting area to your right. As you continue to walk through the first floor, you'll find a formal dining room, a large kitchen with an oversized breakfast nook area, and a living room. The kitchen has stainless steel appliances and granite countertops. Through the French doors off the living room is a screened in pool area with a pavered patio. Outside the pool area is an oversized fenced in backyard with ample room for entertaining. Upstairs youll find a private loft area with its own bedroom and bathroom. Right down the hall youll find two other bedrooms with built in closets and a guest bathroom. At the end of the hallway is the primary bedroom with an ensuite bathroom. The primary bathroom offers a walk in shower, garden tub, and a walk in closet. There is laminate throughout, with the exception of the kitchen and bathroom areas which have tile. The floorplan is included in the pictures so be sure to check it out. The roof, AC and Water Heater were replaced in 2023. The Rivercrest Community has a community pool, workout facilities, and a clubhouse. Interstate 75 on/off ramps are nearby for ease of access to the greater Tampa area. Not many homes built to this size with this much room inside and outside!
Payment Calculator
- Principal & Interest -
- Property Tax $
- Home Insurance $
- HOA Fees $
- Monthly -
For a Fast & FREE Mortgage Pre-Approval Apply Now
Apply Now
 Apply Now
Apply NowFeatures
Building and Construction
- Covered Spaces: 0.00
- Exterior Features: French Doors, Rain Gutters, Sidewalk
- Fencing: Vinyl
- Flooring: Laminate, Tile
- Living Area: 2433.00
- Roof: Shingle
Land Information
- Lot Features: Cleared, In County, Level, Oversized Lot, Paved, Unincorporated
School Information
- High School: Riverview-HB
- Middle School: Rodgers-HB
- School Elementary: Sessums-HB
Garage and Parking
- Garage Spaces: 2.00
- Open Parking Spaces: 0.00
Eco-Communities
- Pool Features: Gunite, In Ground
- Water Source: Public
Utilities
- Carport Spaces: 0.00
- Cooling: Central Air
- Heating: Central, Electric
- Pets Allowed: Yes
- Sewer: Public Sewer
- Utilities: BB/HS Internet Available, Cable Available, Electricity Connected, Underground Utilities, Water Connected
Amenities
- Association Amenities: Clubhouse, Park, Pool, Tennis Court(s)
Finance and Tax Information
- Home Owners Association Fee Includes: Pool
- Home Owners Association Fee: 160.00
- Insurance Expense: 0.00
- Net Operating Income: 0.00
- Other Expense: 0.00
- Tax Year: 2024
Other Features
- Appliances: Dishwasher, Microwave, Range, Range Hood, Refrigerator
- Association Name: Rivercrest Community Assoc
- Association Phone: 813-968-5665
- Country: US
- Furnished: Unfurnished
- Interior Features: Ceiling Fans(s), Eat-in Kitchen, High Ceilings, PrimaryBedroom Upstairs, Solid Surface Counters, Thermostat, Walk-In Closet(s)
- Legal Description: RIVERCREST PHASE 2 PARCEL K AND P LOT 29 BLOCK 35
- Levels: Two
- Area Major: 33569 - Riverview
- Occupant Type: Owner
- Parcel Number: U-33-30-20-80R-000035-00029.0
- Possession: Close Of Escrow
- Style: Contemporary
- Views: 14
- Zoning Code: PD
Similar Properties
Nearby Subdivisions
Aberdeen Creek
Boyette Creek Ph 1
Boyette Creek Ph 2
Boyette Farms Ph 1
Boyette Fields
Boyette Park Ph 1a 1b 1d
Boyette Park Ph 1e2a2b3
Boyette Spgs Sec A
Boyette Spgs Sec A Un #2
Boyette Spgs Sec A Un 1
Boyette Spgs Sec A Un 2
Boyette Spgs Sec A Unit
Boyette Springs
Creek View
Echo Park
Enclave At Boyette
Enclave At Ramble Creek
Estates At Riversedge
Estuary Ph 1 4
Estuary Ph 2
Hammock Crest
Hawks Fern
Hawks Fern Ph 2
Hawks Fern Ph 3
Hawks Grove
Lake St Charles
Manors At Forest Glen
Mellowood Creek
Moss Creek Sub
Moss Landing
Moss Landing Ph 1
Moss Landing Ph 3
Paddock Oaks
Parkway Center Single Family P
Peninsula At Rhodine Lake
Preserve At Riverview
Ridgewood
Rivercrest Ph 02
Rivercrest Ph 1a
Rivercrest Ph 1b4
Rivercrest Ph 2 Prcl K An
Rivercrest Ph 2 Prcl N
Rivercrest Ph 2 Prcl O An
Rivercrest Ph 2b22c
Riverglen
Riverglen Unit 1
Riverplace Sub
Rodney Johnsons Riverview Hig
Shadow Ridge
Shadow Run
Shadow Run Unit 1
Shadow Run Unit No 1
South Fork
Starling Oaks
Stoner Woods Sub
Stoner Woods Sub Unit
Tropical Acres
Tropical Acres Unit 3
Unplatted
Waterford On The Alafia
Zzz
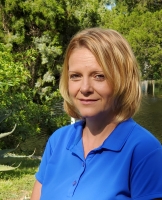
- Christa L. Vivolo
- Tropic Shores Realty
- Office: 352.440.3552
- Mobile: 727.641.8349
- christa.vivolo@gmail.com



