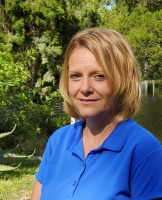312 English Lake Drive, WINTER GARDEN, FL 34787
Property Photos

Would you like to sell your home before you purchase this one?
Priced at Only: $950,000
For more Information Call:
Address: 312 English Lake Drive, WINTER GARDEN, FL 34787
Property Location and Similar Properties
- MLS#: G5102505 ( Residential )
- Street Address: 312 English Lake Drive
- Viewed: 32
- Price: $950,000
- Price sqft: $253
- Waterfront: Yes
- Waterfront Type: Lake Front
- Year Built: 1999
- Bldg sqft: 3762
- Bedrooms: 4
- Total Baths: 3
- Full Baths: 3
- Days On Market: 24
- Additional Information
- Geolocation: 28.5357 / -81.5618
- County: ORANGE
- City: WINTER GARDEN
- Zipcode: 34787
- Subdivision: Westfield Lakes
- Elementary School: Lake Whitney Elem
- Middle School: SunRidge
- High School: West Orange

- DMCA Notice
-
DescriptionLiving beautifully in a Winter Garden neighborhood, just moments from the Roper YMCA and West Orange High, this waterfront home offers something rare: space to breathe, views to get lost in, and quiet luxury. With over 2,800 square feet of thoughtfully designed living space, this four bedroom, three bathroom home brings both usefulness and characterstarting with a shiplap adorned front living room and flowing tile floors throughout. Step outside and the world opens up. A sweeping pavered pool deck extends into multiple tiers of outdoor living: a shaded terrace for lounging and dining, and a peaceful firepit style seating area just steps from the lake. Whether you're sipping coffee in the morning stillness or hosting friends at sunset, the setting does the work for you. Inside, the kitchen anchors the heart of the home, with crisp white cabinetry, quartz countertops, KitchenAid appliances, and a center island thats useful on all four sidespractical and beautiful. The formal dining room's arched window lets in the Florida sun, while the officewith French doors, built in cabinetry, and a full adjacent bathoffers a quiet place to work or host guests comfortably. The primary suite is a personal retreat, complete with a bold feature wall, double closets, a soaking tub, and a walk in showerall thoughtfully separated for privacy. Secondary bedrooms are generously sized, and the pool bath is cleverly designed with a split layout that allows for simultaneous use. Add in a large laundry room with a utility sink, a spacious 3 car garage, and mature trees that shade the backyard year round, and you've found a home thats as livable as it is beautiful. With lake access just steps awaywhether you prefer to keep the shoreline wild or shape it to your likingthis is Florida living at its best, redefined with calm elegance.
Payment Calculator
- Principal & Interest -
- Property Tax $
- Home Insurance $
- HOA Fees $
- Monthly -
For a Fast & FREE Mortgage Pre-Approval Apply Now
Apply Now
 Apply Now
Apply NowFeatures
Building and Construction
- Covered Spaces: 0.00
- Exterior Features: Garden, Sidewalk, Sliding Doors
- Flooring: Carpet, Luxury Vinyl, Tile
- Living Area: 2833.00
- Roof: Shingle
Property Information
- Property Condition: Completed
Land Information
- Lot Features: Flood Insurance Required, Irregular Lot, Landscaped, Level, Oversized Lot, Sidewalk, Paved
School Information
- High School: West Orange High
- Middle School: SunRidge Middle
- School Elementary: Lake Whitney Elem
Garage and Parking
- Garage Spaces: 3.00
- Open Parking Spaces: 0.00
- Parking Features: Driveway, Garage Door Opener
Eco-Communities
- Pool Features: Gunite, Heated, In Ground, Pool Sweep, Salt Water, Screen Enclosure
- Water Source: Public
Utilities
- Carport Spaces: 0.00
- Cooling: Central Air
- Heating: Central, Electric
- Pets Allowed: Yes
- Sewer: Public Sewer
- Utilities: BB/HS Internet Available, Cable Available, Electricity Connected, Public, Sewer Connected, Water Connected
Amenities
- Association Amenities: Park, Playground, Tennis Court(s)
Finance and Tax Information
- Home Owners Association Fee Includes: Escrow Reserves Fund, Management, Recreational Facilities
- Home Owners Association Fee: 386.00
- Insurance Expense: 0.00
- Net Operating Income: 0.00
- Other Expense: 0.00
- Tax Year: 2024
Other Features
- Appliances: Dishwasher, Disposal, Electric Water Heater, Microwave, Range, Range Hood, Refrigerator
- Association Name: Kathy Bollo
- Association Phone: 407-614-6144
- Country: US
- Interior Features: Built-in Features, Ceiling Fans(s), Crown Molding, High Ceilings, Kitchen/Family Room Combo, Open Floorplan, Primary Bedroom Main Floor, Solid Surface Counters, Split Bedroom, Walk-In Closet(s), Window Treatments
- Legal Description: WESTFIELD LAKES 36/35 LOT 26
- Levels: One
- Area Major: 34787 - Winter Garden/Oakland
- Occupant Type: Owner
- Parcel Number: 36-22-27-9189-00-260
- Style: Florida, Ranch, Traditional
- View: Garden, Trees/Woods
- Views: 32
- Zoning Code: R-1
Nearby Subdivisions

- Christa L. Vivolo
- Tropic Shores Realty
- Office: 352.440.3552
- Mobile: 727.641.8349
- christa.vivolo@gmail.com



























































