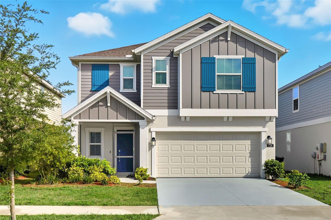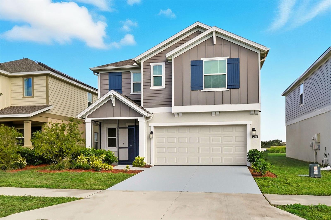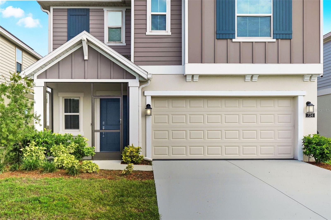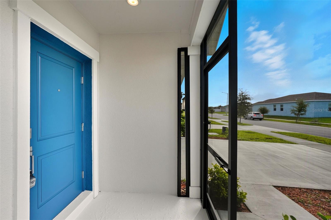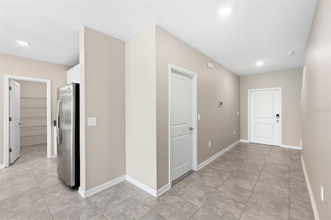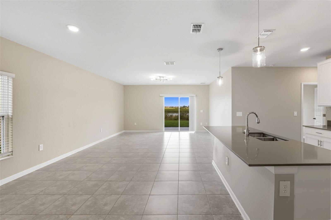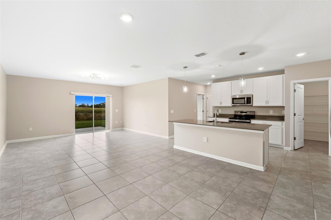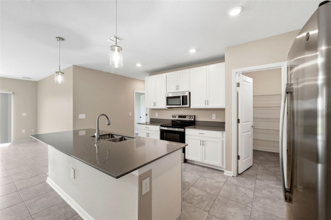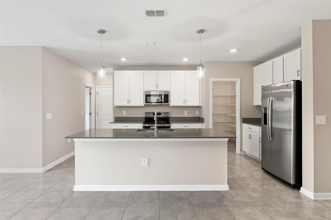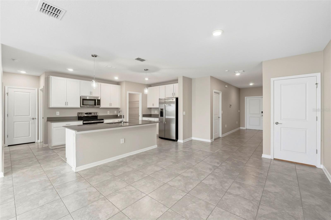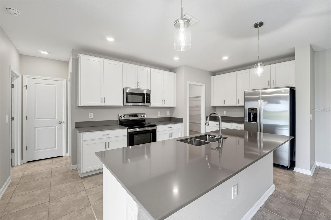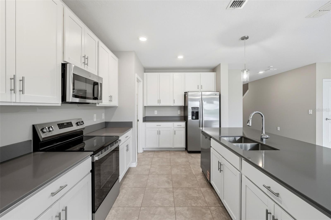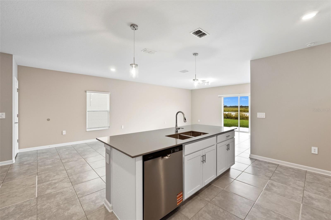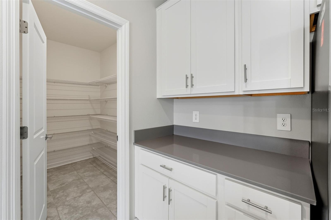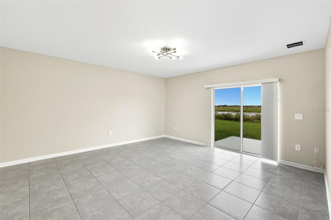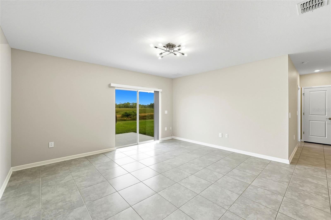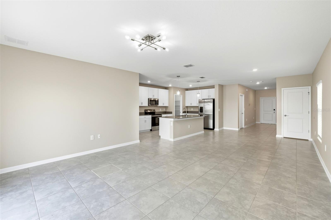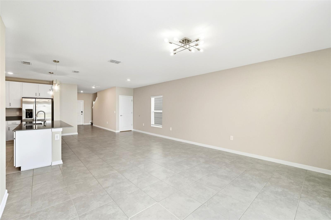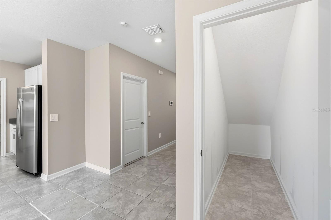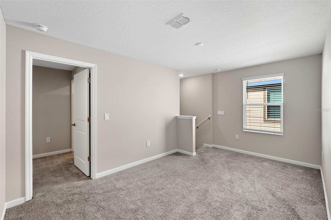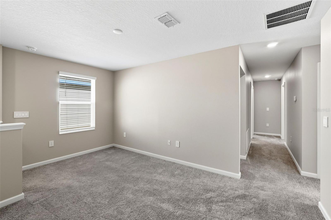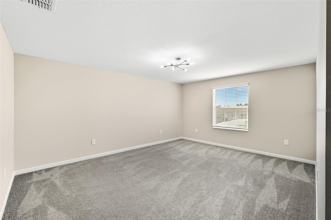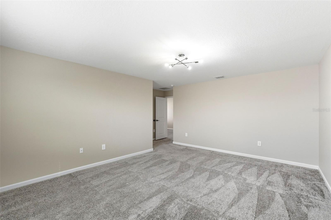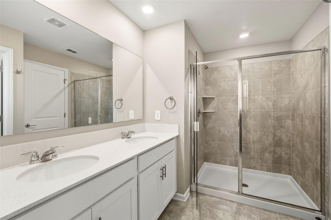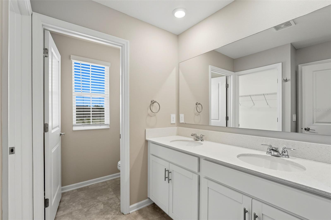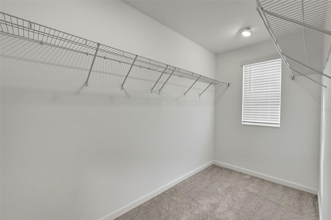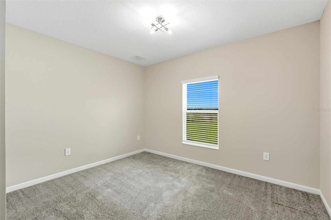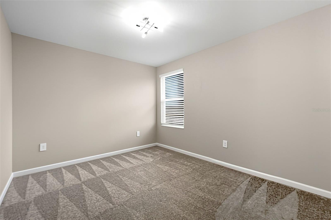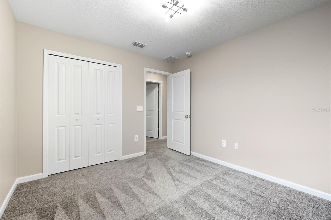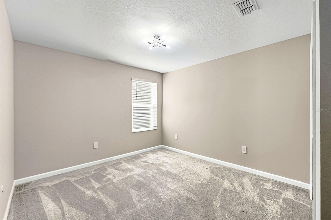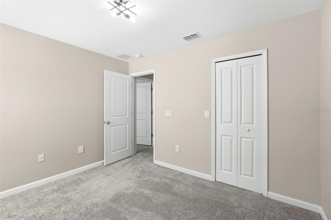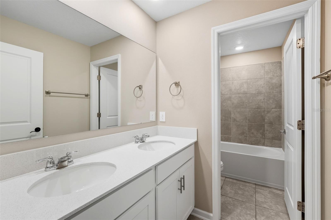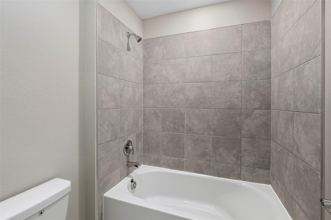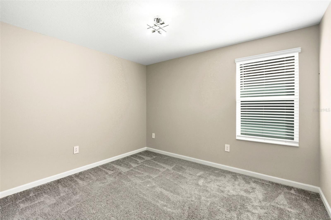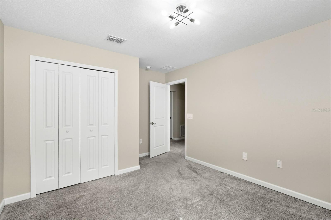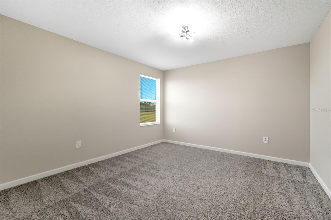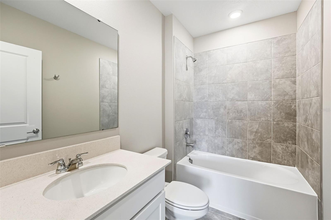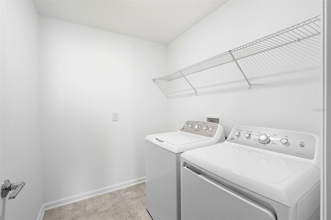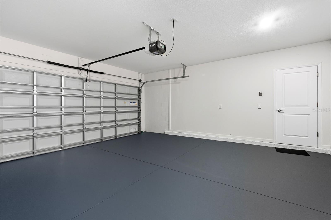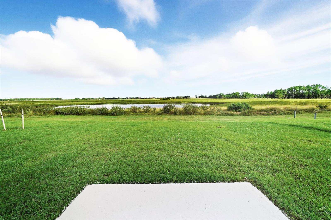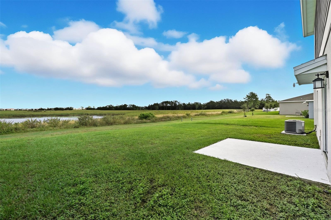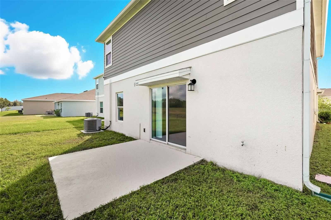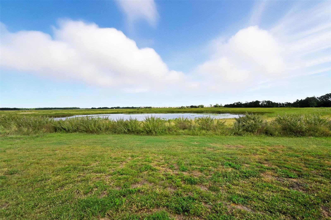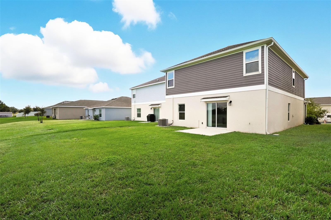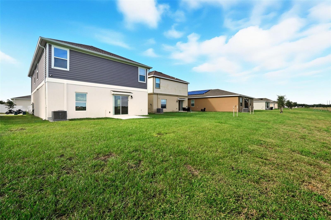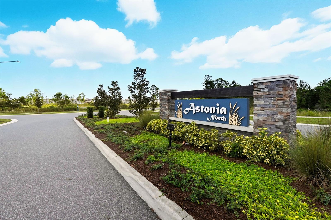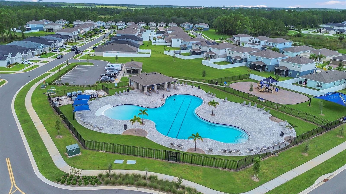724 Daring Drive, DAVENPORT, FL 33837
Property Photos
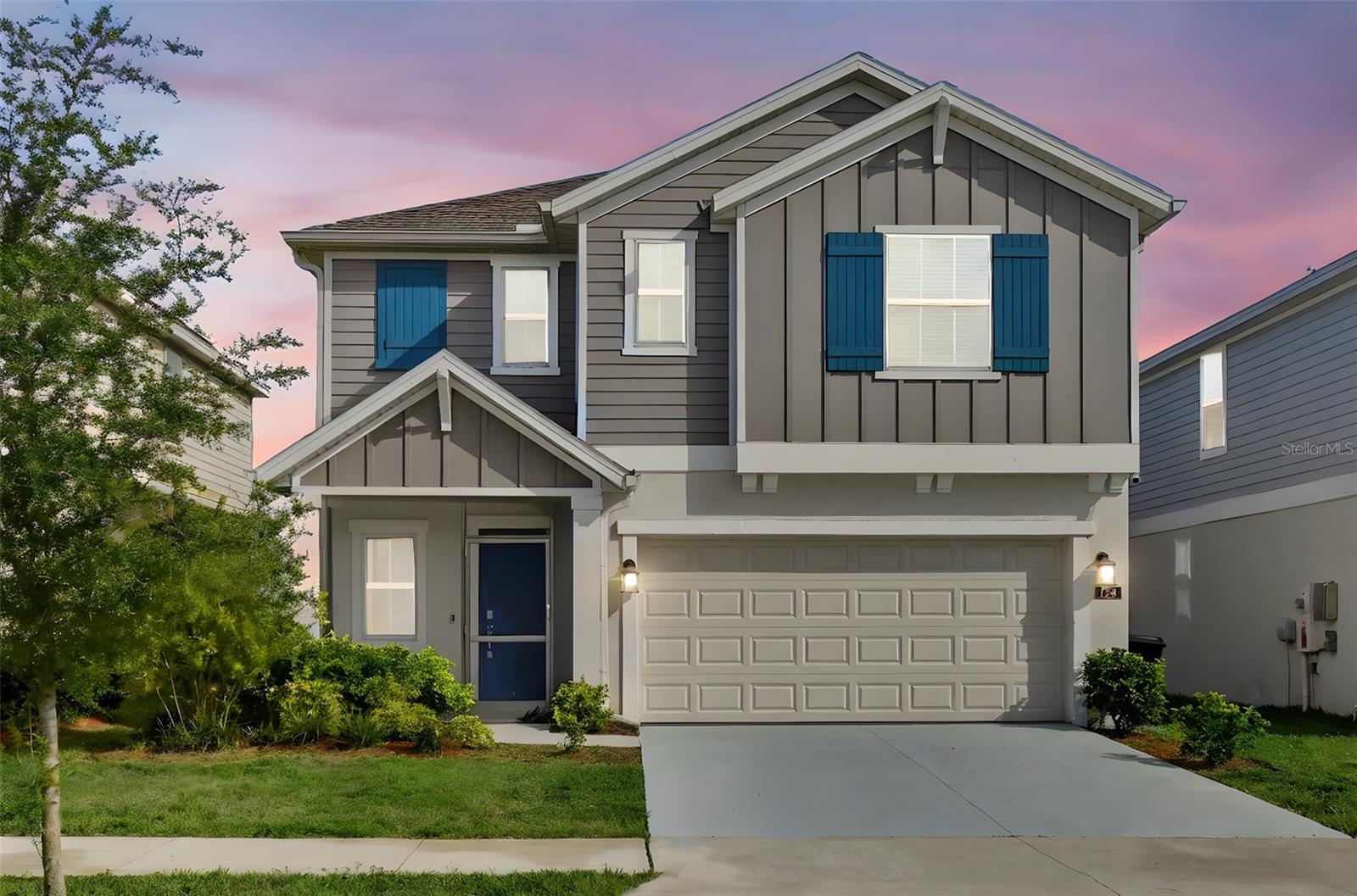
Would you like to sell your home before you purchase this one?
Priced at Only: $420,000
For more Information Call:
Address: 724 Daring Drive, DAVENPORT, FL 33837
Property Location and Similar Properties
- MLS#: G5103150 ( Residential )
- Street Address: 724 Daring Drive
- Viewed: 19
- Price: $420,000
- Price sqft: $141
- Waterfront: No
- Year Built: 2022
- Bldg sqft: 2975
- Bedrooms: 6
- Total Baths: 3
- Full Baths: 3
- Days On Market: 17
- Additional Information
- Geolocation: 28.2229 / -81.6008
- County: POLK
- City: DAVENPORT
- Zipcode: 33837
- Subdivision: Astonia 40s
- Elementary School: Loughman Oaks Elem
- Middle School: Boone
- High School: Davenport

- DMCA Notice
-
DescriptionPrice reduced to $420,000! Sellers offering $10,000 toward buyers closing costs an amazing opportunity and incredible value for this beautiful Davenport pool community home! Enjoy spacious living in this Concord model six bedroom, three bath home, designed for comfort and style. The designer kitchen features generous quartz countertops, abundant cabinetry, and opens to the dining and family rooms perfect for family gatherings. The owners suite includes an en suite bathroom with a shower stall and a large walk in closet. The entire interior has been freshly painted, and the home offers stainless steel appliances, tile flooring in all wet areas, and smart solar powered energy. The front porch is screened, providing a comfortable spot to relax and enjoy the outdoors. Conveniently located near Posner Park and I 4, youll have easy access to premier shopping, dining, theme parks, golf, and Floridas great outdoors. Schedule your tour today!
Payment Calculator
- Principal & Interest -
- Property Tax $
- Home Insurance $
- HOA Fees $
- Monthly -
For a Fast & FREE Mortgage Pre-Approval Apply Now
Apply Now
 Apply Now
Apply NowFeatures
Building and Construction
- Builder Model: Concord
- Builder Name: Lennar Homes
- Covered Spaces: 0.00
- Flooring: Carpet, Ceramic Tile
- Living Area: 2575.00
- Roof: Shingle
Property Information
- Property Condition: Completed
Land Information
- Lot Features: Landscaped, Level, Sidewalk, Paved, Private
School Information
- High School: Davenport High School
- Middle School: Boone Middle
- School Elementary: Loughman Oaks Elem
Garage and Parking
- Garage Spaces: 2.00
- Open Parking Spaces: 0.00
- Parking Features: Driveway, Garage Door Opener
Eco-Communities
- Pool Features: Other
- Water Source: Public
Utilities
- Carport Spaces: 0.00
- Cooling: Central Air
- Heating: Central, Electric, Solar
- Pets Allowed: Yes
- Sewer: Public Sewer
- Utilities: BB/HS Internet Available, Cable Available, Electricity Connected, Public, Sewer Connected, Sprinkler Meter, Underground Utilities, Water Connected
Amenities
- Association Amenities: Maintenance, Playground, Pool
Finance and Tax Information
- Home Owners Association Fee Includes: Common Area Taxes, Escrow Reserves Fund, Maintenance Grounds, Pool
- Home Owners Association Fee: 150.00
- Insurance Expense: 0.00
- Net Operating Income: 0.00
- Other Expense: 0.00
- Tax Year: 2024
Other Features
- Appliances: Dishwasher, Disposal, Dryer, Microwave, Range, Refrigerator, Washer
- Association Name: Highland Community Management
- Association Phone: 863-940-2863
- Country: US
- Interior Features: Kitchen/Family Room Combo, Open Floorplan, Pest Guard System, Primary Bedroom Main Floor, Solid Surface Counters, Thermostat, Walk-In Closet(s)
- Legal Description: ASTONIA NORTH PB 188 PGS 47-61 LOT 168
- Levels: Two
- Area Major: 33837 - Davenport
- Occupant Type: Vacant
- Parcel Number: 27-26-15-704225-001680
- Style: Contemporary
- Views: 19
- Zoning Code: P-D
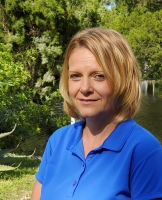
- Christa L. Vivolo
- Tropic Shores Realty
- Office: 352.440.3552
- Mobile: 727.641.8349
- christa.vivolo@gmail.com



