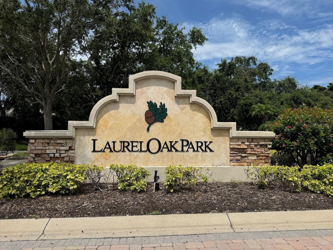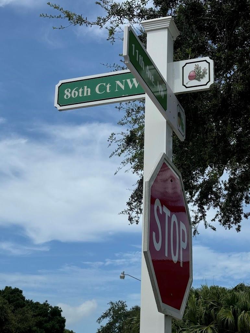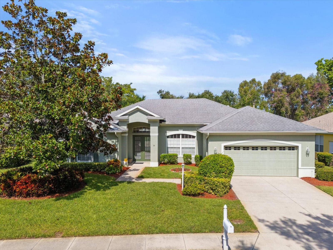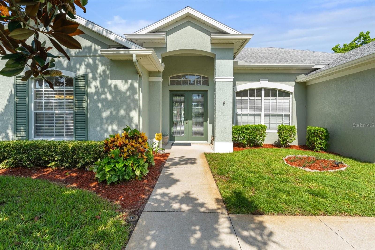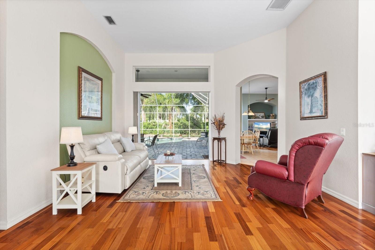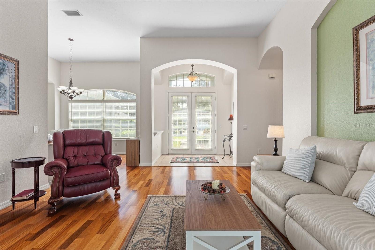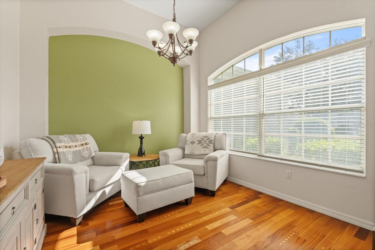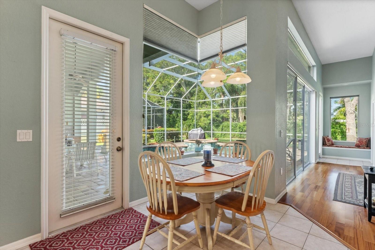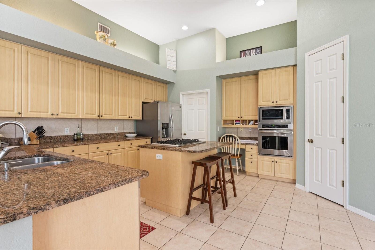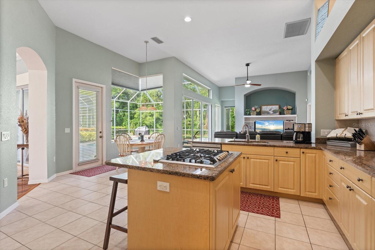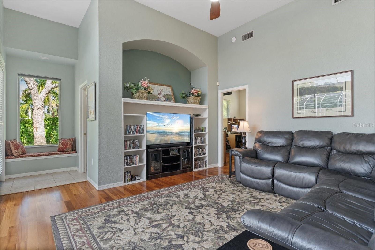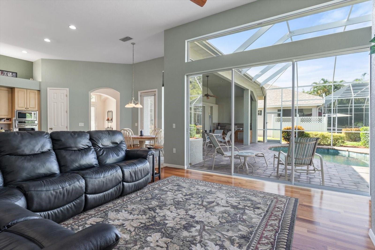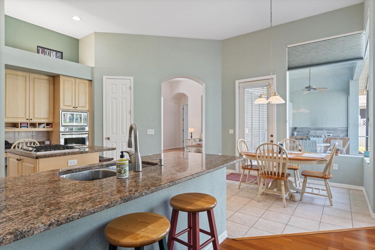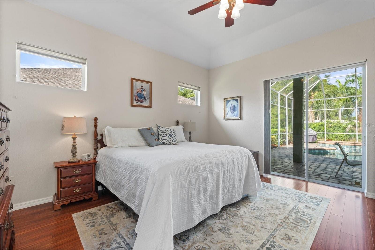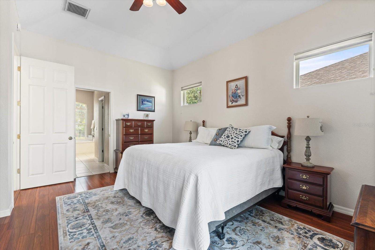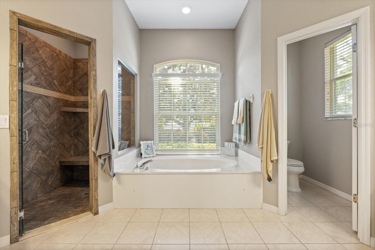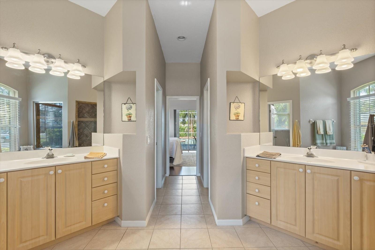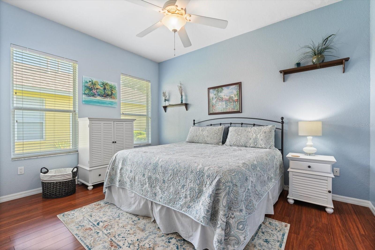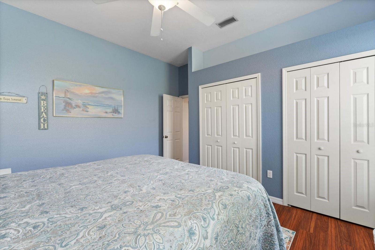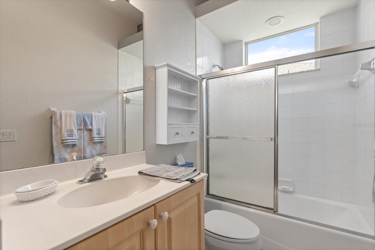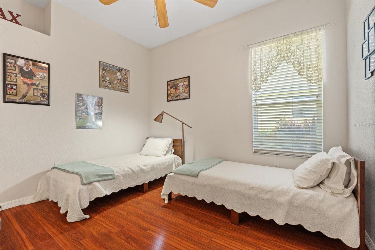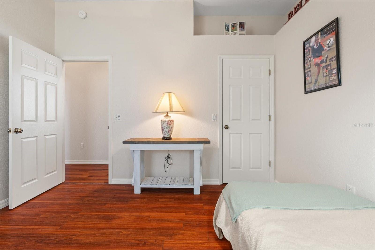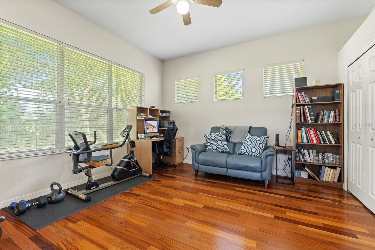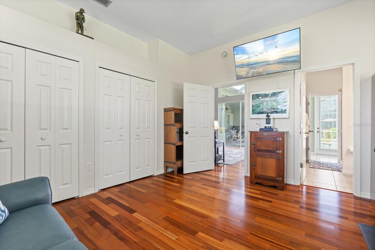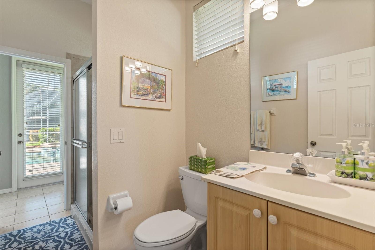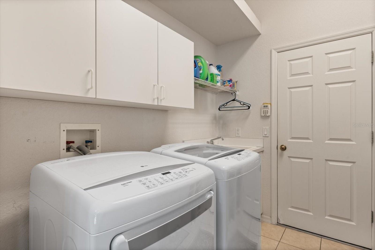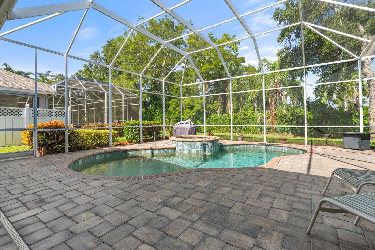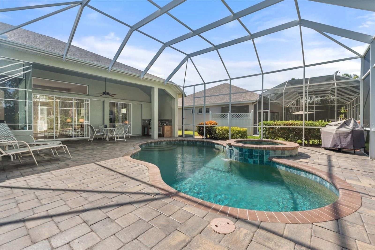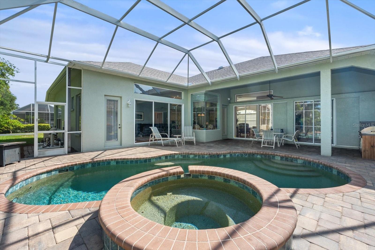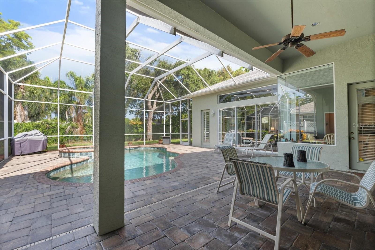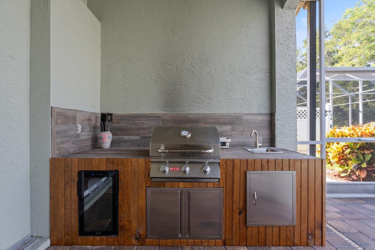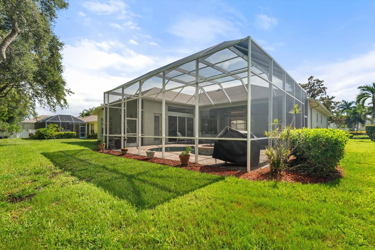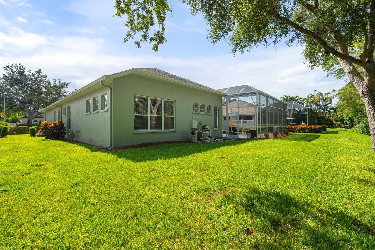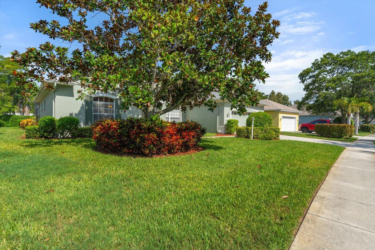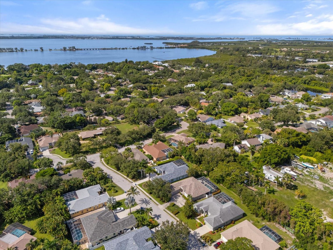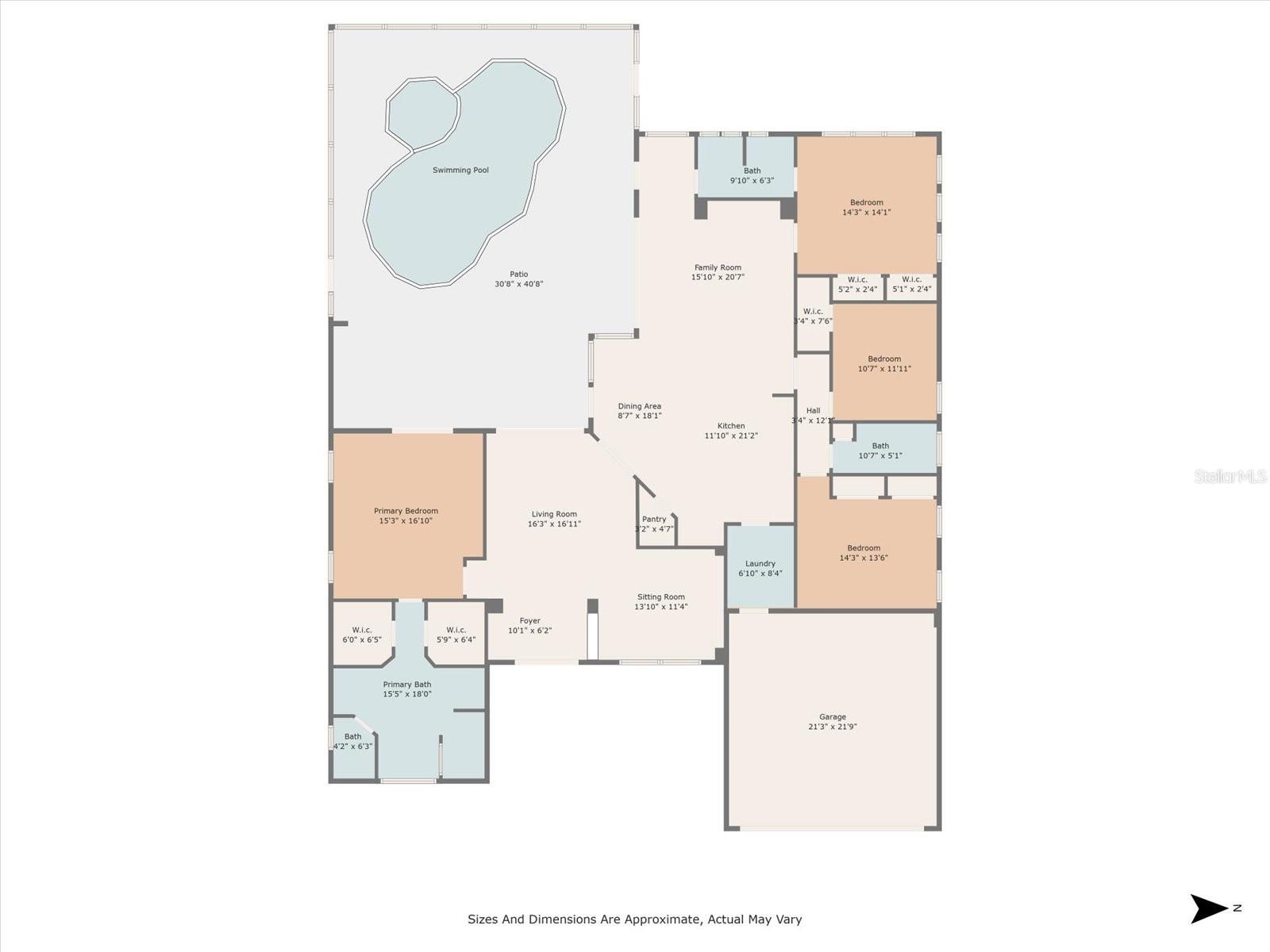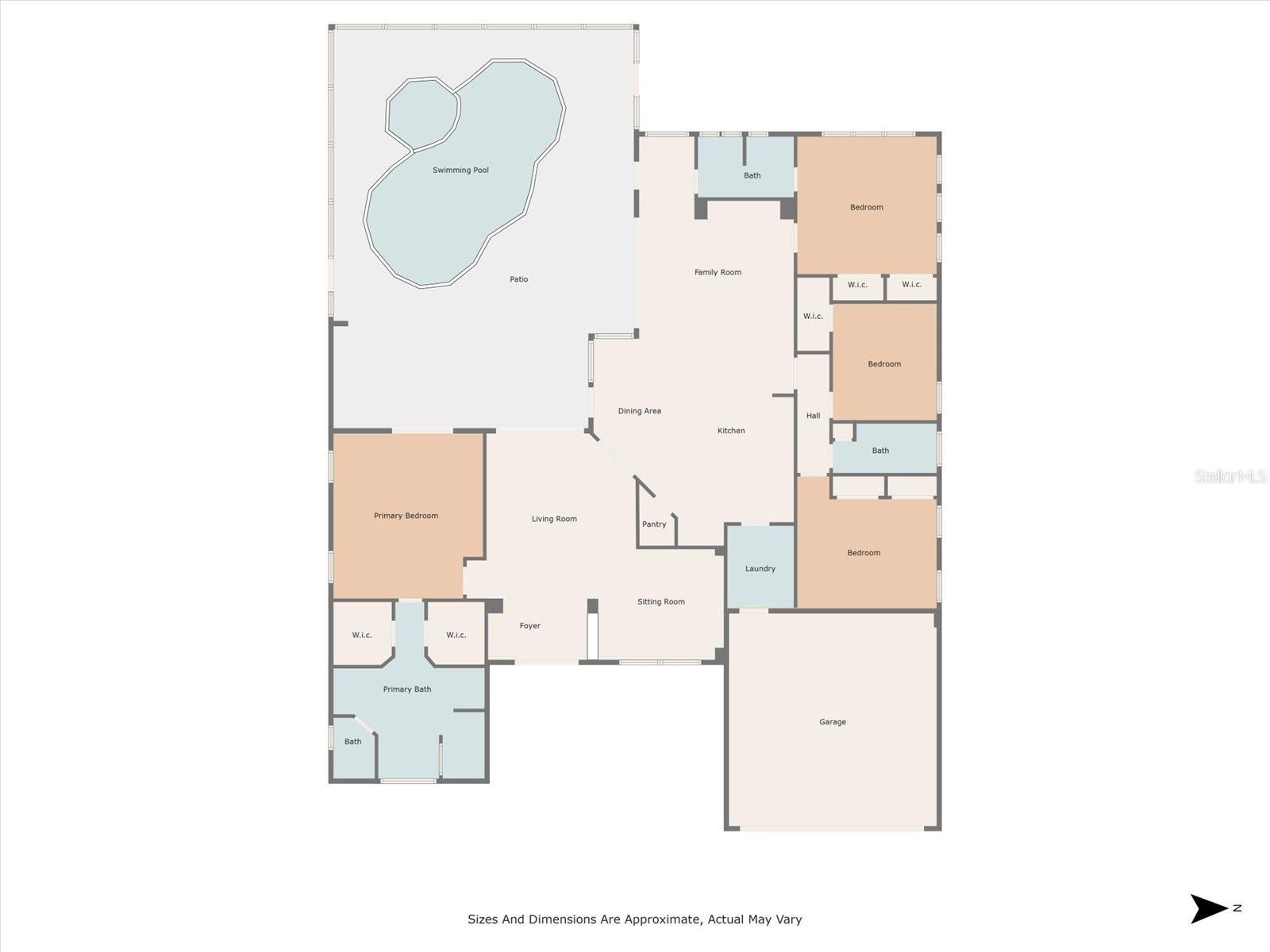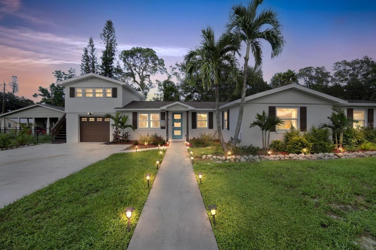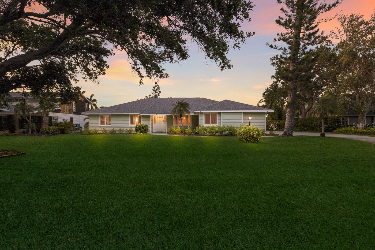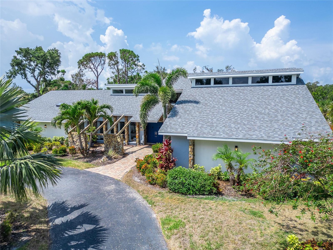1206 86th Court Nw, BRADENTON, FL 34209
Property Photos
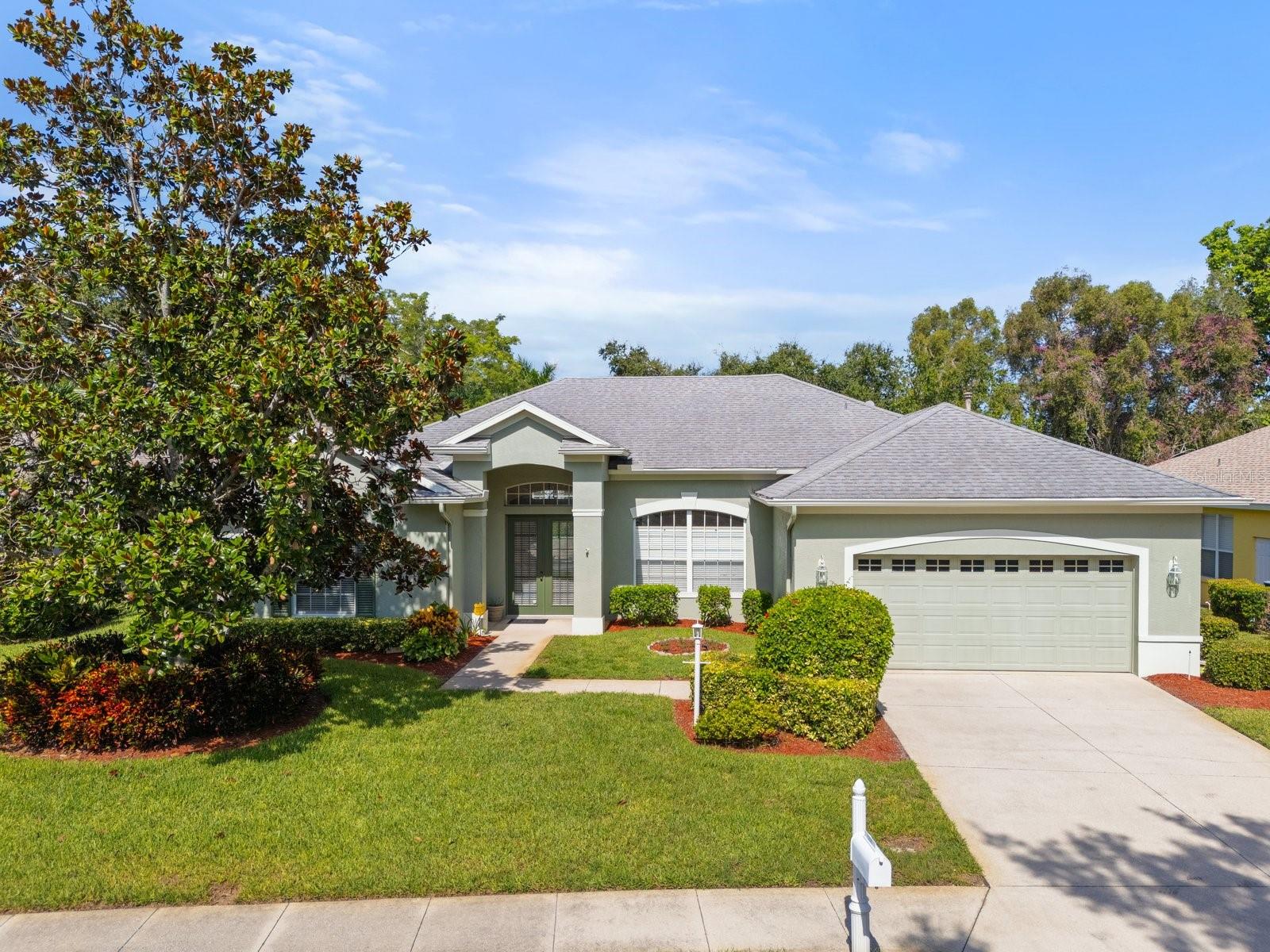
Would you like to sell your home before you purchase this one?
Priced at Only: $850,000
For more Information Call:
Address: 1206 86th Court Nw, BRADENTON, FL 34209
Property Location and Similar Properties
- MLS#: A4618504 ( Residential )
- Street Address: 1206 86th Court Nw
- Viewed: 79
- Price: $850,000
- Price sqft: $250
- Waterfront: No
- Year Built: 2000
- Bldg sqft: 3396
- Bedrooms: 4
- Total Baths: 3
- Full Baths: 3
- Garage / Parking Spaces: 2
- Days On Market: 320
- Additional Information
- Geolocation: 27.5111 / -82.6485
- County: MANATEE
- City: BRADENTON
- Zipcode: 34209
- Subdivision: Laurel Oak Park
- Elementary School: Ida M. Stewart
- Middle School: Martha B. King
- High School: Manatee
- Provided by: MARCUS & COMPANY REALTY
- Contact: Janelle Miller
- 941-932-8550

- DMCA Notice
-
DescriptionWelcome to 1206 86th Court NW, an exquisite coastal oasis located in the heart of NW Bradenton. This meticulously maintained home owned by the original owners offers the perfect blend of luxury, comfort, and convenience, making it an ideal retreat for those seeking a serene lifestyle near the beaches. It is nestled in the tranquil neighborhood of Laurel Oak Park which is just minutes away from pristine beaches, several schools, shopping centers, and vibrant dining options. Enjoy easy access to Anna Maria Island, Bradenton Riverwalk, Robinsons Preserve, Palma Sola Botanical Gardens and numerous parks and recreational facilities. This home has a spacious floor plan, featuring 4 bedrooms, 3 bathrooms, and over 2,500 square feet of living space. High ceilings, large windows providing lots of natural light, and tasteful finishes create a bright and inviting atmosphere. The chef's kitchen is a culinary delight, equipped with stainless steel appliances, natural gas cooktop, granite countertops with a center island, and ample cabinet space. Perfect for entertaining and creating unforgettable memories. The primary bedroom offers a peaceful retreat with a walk in closet and a spa like en suite bathroom complete with a soaking tub, dual vanities, and a separate shower. And that is just one of the 4 bedrooms. Step outside to your private backyard oasis featuring a heated pool with hot tub, an outdoor kitchen equipped with a natural gas grill, and plenty of space for outdoor dining and relaxation. The expansive yard provides endless possibilities for gardening or throwing a football. NEW 9 foot Wooden FENCE just installed! Dont miss the opportunity to make 1206 86th Court NW your new home. Schedule a private tour today!
Payment Calculator
- Principal & Interest -
- Property Tax $
- Home Insurance $
- HOA Fees $
- Monthly -
For a Fast & FREE Mortgage Pre-Approval Apply Now
Apply Now
 Apply Now
Apply NowFeatures
Building and Construction
- Covered Spaces: 0.00
- Exterior Features: Rain Gutters
- Flooring: Carpet, Tile, Wood
- Living Area: 2527.00
- Roof: Shingle
Property Information
- Property Condition: Completed
School Information
- High School: Manatee High
- Middle School: Martha B. King Middle
- School Elementary: Ida M. Stewart Elementary
Garage and Parking
- Garage Spaces: 2.00
- Open Parking Spaces: 0.00
Eco-Communities
- Pool Features: In Ground, Screen Enclosure
- Water Source: Public
Utilities
- Carport Spaces: 0.00
- Cooling: Central Air
- Heating: Central, Natural Gas
- Pets Allowed: Yes
- Sewer: Public Sewer
- Utilities: BB/HS Internet Available, Cable Connected, Electricity Connected, Natural Gas Connected, Sewer Connected, Water Connected
Finance and Tax Information
- Home Owners Association Fee: 450.00
- Insurance Expense: 0.00
- Net Operating Income: 0.00
- Other Expense: 0.00
- Tax Year: 2023
Other Features
- Appliances: Cooktop, Dishwasher, Disposal, Dryer, Exhaust Fan, Gas Water Heater, Microwave, Refrigerator, Tankless Water Heater, Washer
- Association Name: Christa Pop
- Country: US
- Interior Features: Ceiling Fans(s), High Ceilings, Stone Counters, Tray Ceiling(s)
- Legal Description: LOT 30 LAUREL OAK PARK A SUBDIVISION PI#73217.0155/9
- Levels: One
- Area Major: 34209 - Bradenton/Palma Sola
- Occupant Type: Owner
- Parcel Number: 7321701559
- Views: 79
- Zoning Code: PDR
Similar Properties
Nearby Subdivisions
Arbor Oaks Sub Ph 2
Aztec Cove
Barton Park
Bay View
Bay Way Court
Bay Way Park
Bayou Harbor
Bayou Vista
Bayview Grove
Baywood West
Beighneer Manor
Belair
Belair Bayou
Bonnie Lynn Estates
Bradley Shores
Cambridge Village West
Cape Town Village
Cape Town Village Ph I
Cape Vista First
Catalina
Catalina,aloise,riverview Pn
Cimarron
Coral Heights Second Add
Cordova Lakes Ph I
Cordova Lakes Ph Ii
Cordova Lakes Ph V
Cordova Lakes Sub Ph Vi
Cortez
Cutrona
Elmco Heights Sec 2
Estuary
Fairway Acres
Fiddlers Green
Flamingo Cay
Flamingo Cay First
Flamingo Cay First Unit
Flamingo Cay Second
Flamingo Cay Second Unit
Golf Club Gardens Resubdivided
Golf View Park
Harbor Crest
Harbor Hills
Harbor Hills A Resub
Harbor Woods
Hawthorn Park Ph I
Hawthorn Park Ph Ii
Hawthorn Park Ph Iii
Hensonville
Heritage Pines
Heritage Village West
Indian Spgs
Inslee Estates
Laurel Oak Park
Long Lt
Lot A Hensonville Iii Sub
Mahogany Bay
Mango Park Northwest
Meadowcroft Prcl J
Meadowcroft Prcl X
Meadowcroft Prcl Z
Mirabella At Village Green
Northwest Acres
Not Applicable
Onwego Park
Palma Sola Bay Estates
Palma Sola Gardens
Palma Sola Grande
Palma Sola Park
Palma Sola Pines Ii
Palma Sola Sound
Palma Sola Trace
Palma Sola Woods Ii
Palma Vista
Perico Bay Club
Perico Isles
Pine Bay Forest
Pine Heights Court
Pine Meadow
Pine Meadow Ph Iii
Pine Meadows Subdivision Phase
Pinehurst
Pointe West
River Harbor West
River Harbor West Condo
Riverside Terrace
Riverview Pines
Sanctuary Ph Iv Subphase B
Shaws Point
South Club Acres
Spanish Park 1st Add
Spoonbill Court Ii At Perico B
Spoonbill Landings At Perico B
Sunset Estates
Terri Me Terrace Sec 1
The Oaks Condominiums
The Oaks Ph 4
The Oaks Ph I
Tideline
Twin Lakes Estates
Village Green Of Bradenton
Village Green Of Bradenton Sec
West Bayou
West Palm
West Side Court
West Woods
Westfield Woods
Westwego Park
Wisteria Park
Wyman Baum
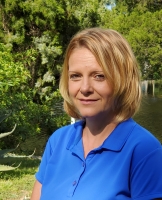
- Christa L. Vivolo
- Tropic Shores Realty
- Office: 352.440.3552
- Mobile: 727.641.8349
- christa.vivolo@gmail.com



