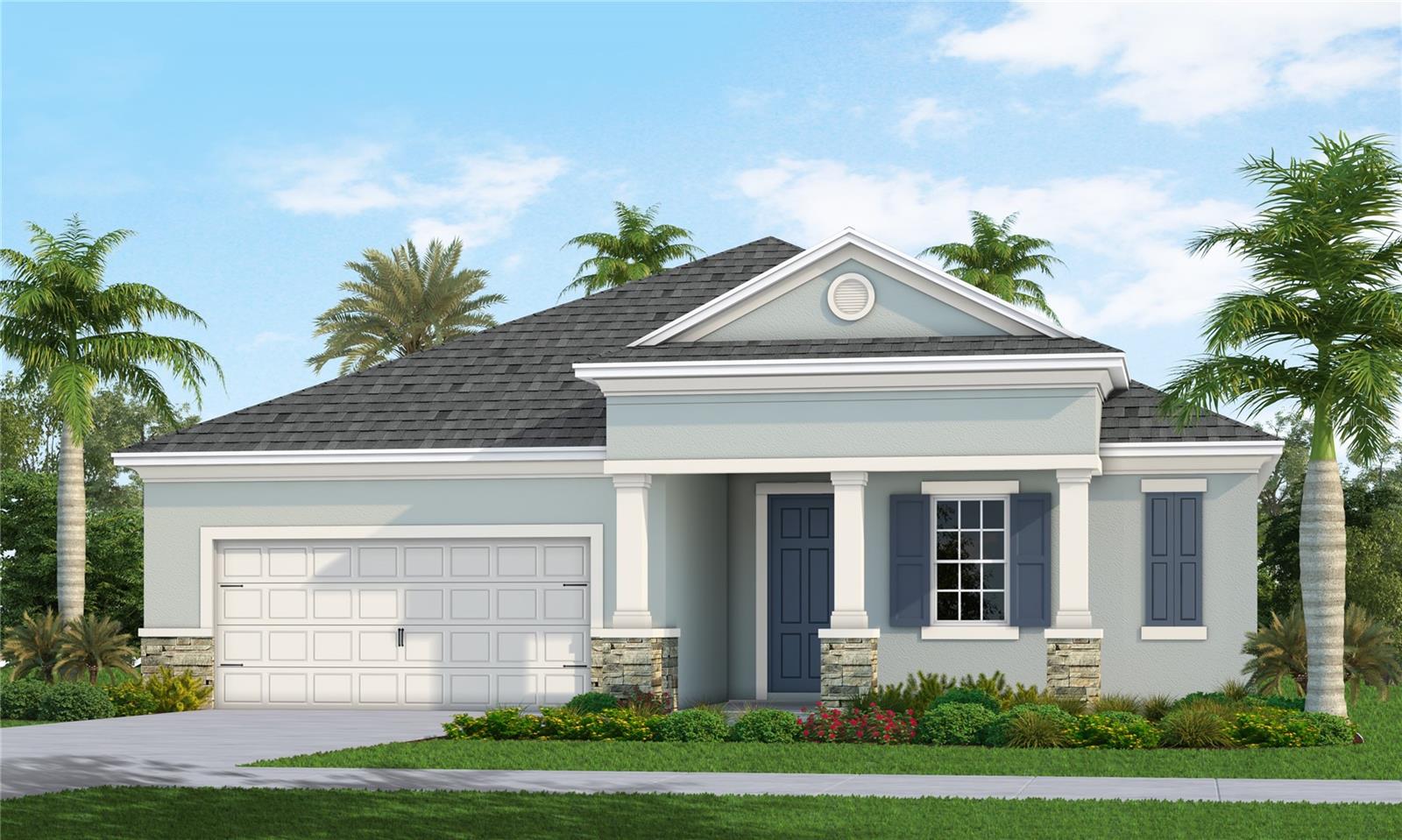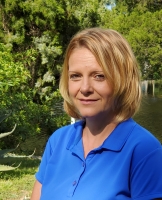10031 Cross River Trail, PARRISH, FL 34219
Property Photos

Would you like to sell your home before you purchase this one?
Priced at Only: $614,990
For more Information Call:
Address: 10031 Cross River Trail, PARRISH, FL 34219
Property Location and Similar Properties
- MLS#: A4620181 ( Residential )
- Street Address: 10031 Cross River Trail
- Viewed: 53
- Price: $614,990
- Price sqft: $199
- Waterfront: No
- Year Built: 2024
- Bldg sqft: 3098
- Bedrooms: 3
- Total Baths: 3
- Full Baths: 2
- 1/2 Baths: 1
- Days On Market: 331
- Additional Information
- Geolocation: 27.6048 / -82.4414
- County: MANATEE
- City: PARRISH
- Zipcode: 34219
- Subdivision: North River Ranch Ph Iva
- Elementary School: Barbara A. Harvey
- Middle School: Buffalo Creek
- High School: Parrish Community

- DMCA Notice
-
DescriptionOne of our most popular floor plans, Endless Summer 4 by Neal Communities features at its heart an open and welcoming common living area that encompasses the kitchen, breakfast nook, great room and formal dining room. Cooking up a meal in the beautifully equipped kitchen with island and walk in pantry is a pleasure. If you want to dine al fresco, add an outdoor cooking wall on the large lanai, entered through the pocket sliders in the great room. The lanai also offers a pool bath. The opulent master suite includes an elegant recessed ceiling in the bedroom and features two walk in closets and master bath with a French door entry, dual sinks and walk in shower.
Payment Calculator
- Principal & Interest -
- Property Tax $
- Home Insurance $
- HOA Fees $
- Monthly -
For a Fast & FREE Mortgage Pre-Approval Apply Now
Apply Now
 Apply Now
Apply NowFeatures
Building and Construction
- Builder Model: Endless Summer 4
- Builder Name: Neal Communities
- Covered Spaces: 0.00
- Exterior Features: Hurricane Shutters, Sidewalk, Sliding Doors
- Flooring: Carpet, Ceramic Tile
- Living Area: 2207.00
- Roof: Shingle
Property Information
- Property Condition: Completed
Land Information
- Lot Features: In County, Landscaped, Level, Near Public Transit, Sidewalk, Paved
School Information
- High School: Parrish Community High
- Middle School: Buffalo Creek Middle
- School Elementary: Barbara A. Harvey Elementary
Garage and Parking
- Garage Spaces: 2.00
- Open Parking Spaces: 0.00
- Parking Features: Driveway, Garage Door Opener
Eco-Communities
- Pool Features: Other
- Water Source: Public
Utilities
- Carport Spaces: 0.00
- Cooling: Central Air
- Heating: Central, Electric, Heat Pump
- Pets Allowed: Number Limit
- Sewer: Public Sewer
- Utilities: Cable Available, Electricity Connected, Natural Gas Connected, Phone Available, Sewer Connected, Underground Utilities, Water Connected
Amenities
- Association Amenities: Clubhouse, Fence Restrictions, Fitness Center, Playground, Pool, Recreation Facilities, Trail(s), Vehicle Restrictions
Finance and Tax Information
- Home Owners Association Fee Includes: Pool, Recreational Facilities
- Home Owners Association Fee: 0.00
- Insurance Expense: 0.00
- Net Operating Income: 0.00
- Other Expense: 0.00
- Tax Year: 2023
Other Features
- Appliances: Dishwasher, Disposal, Gas Water Heater, Microwave, Range, Refrigerator
- Association Name: Castle Group/Katelyn Keim
- Association Phone: 239-444-6256
- Country: US
- Furnished: Unfurnished
- Interior Features: Coffered Ceiling(s), Eat-in Kitchen, Kitchen/Family Room Combo, Living Room/Dining Room Combo, Smart Home, Solid Wood Cabinets, Split Bedroom, Stone Counters, Thermostat, Walk-In Closet(s), Window Treatments
- Legal Description: Lot 02 Blk 6, North River Ranch PH IV-A PI #4004.5910/9
- Levels: One
- Area Major: 34219 - Parrish
- Occupant Type: Vacant
- Parcel Number: 400459109
- Style: Florida
- Views: 53
- Zoning Code: PD-MU

- Christa L. Vivolo
- Tropic Shores Realty
- Office: 352.440.3552
- Mobile: 727.641.8349
- christa.vivolo@gmail.com


