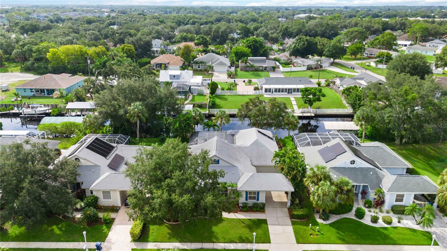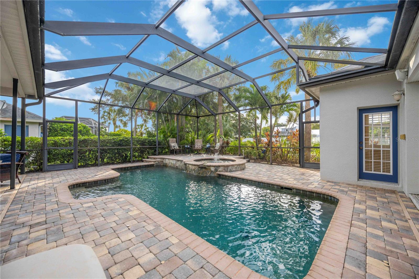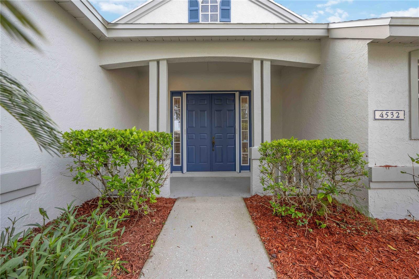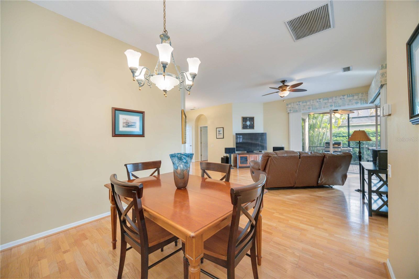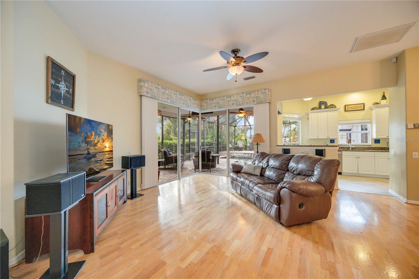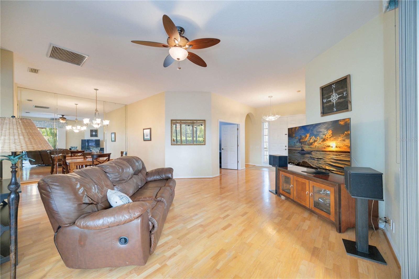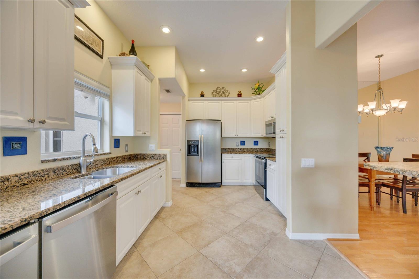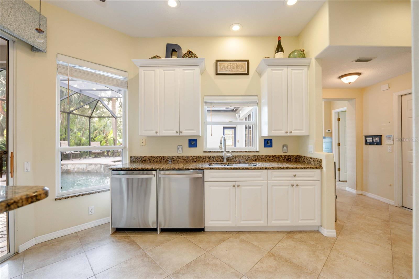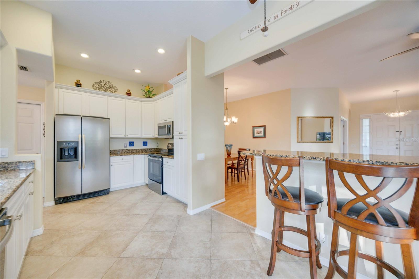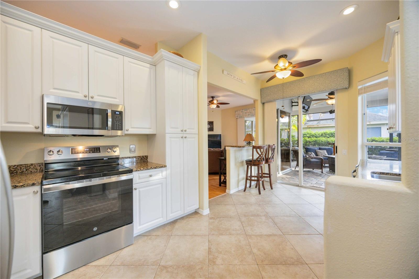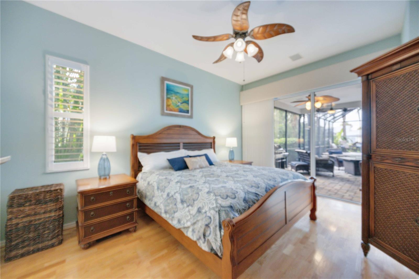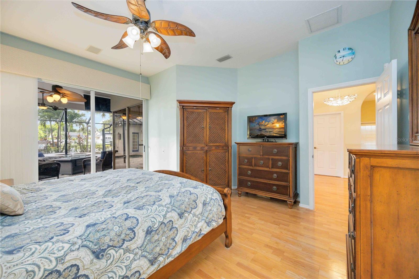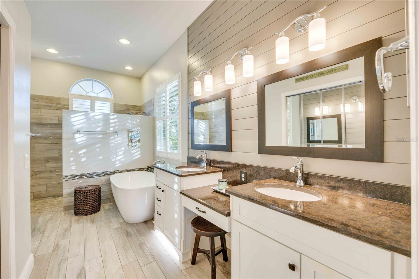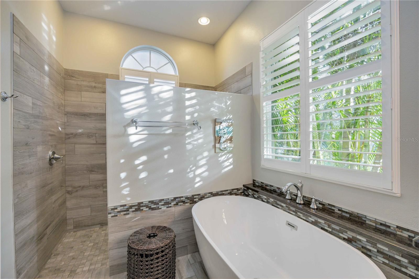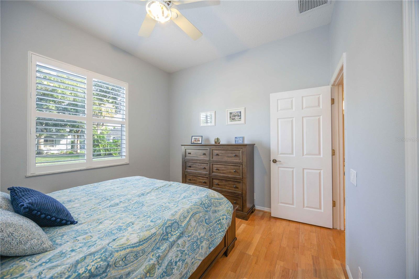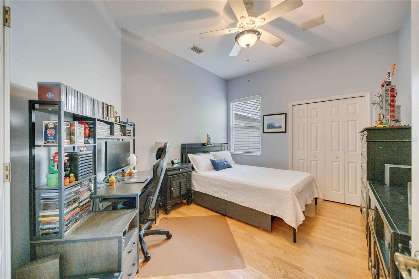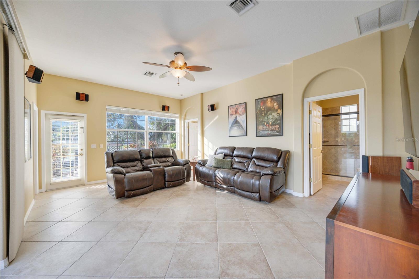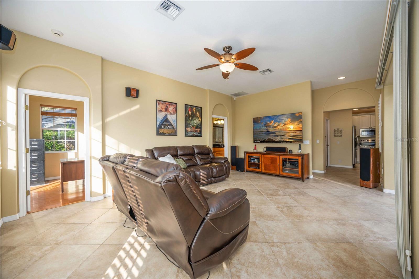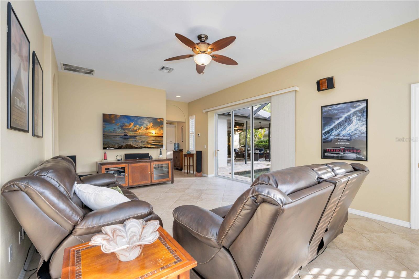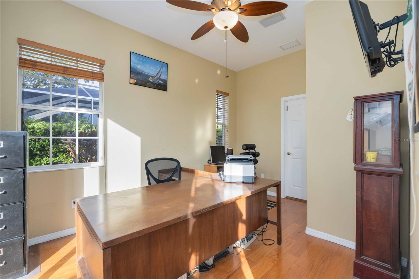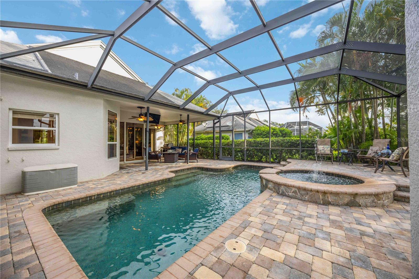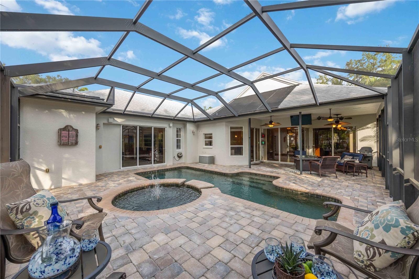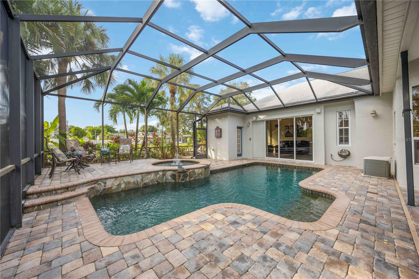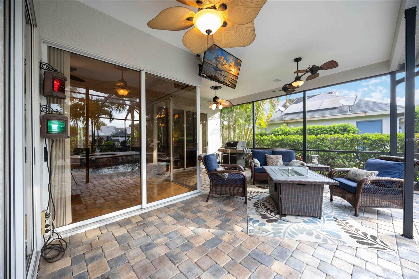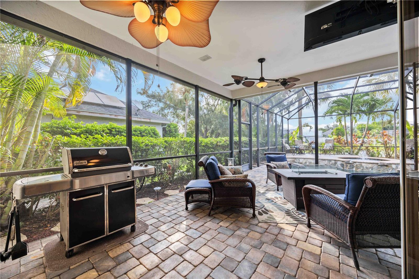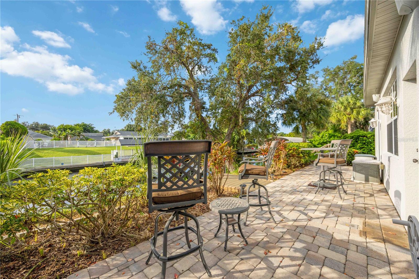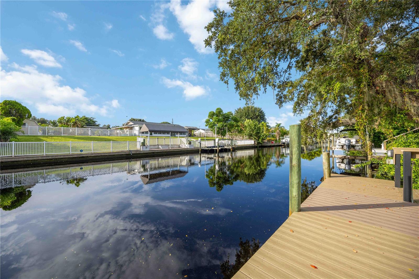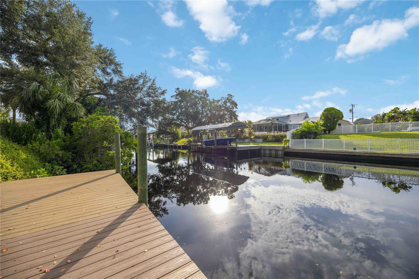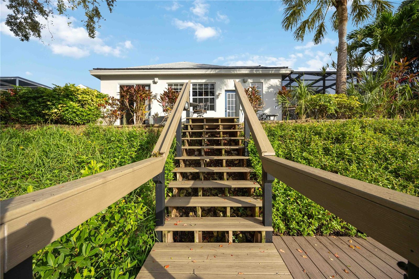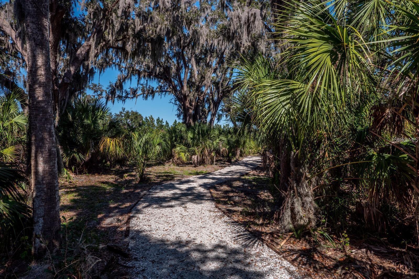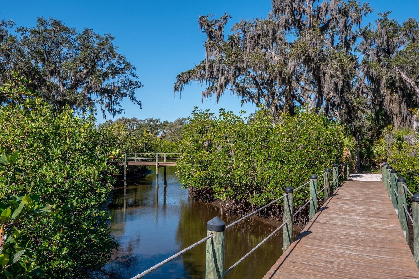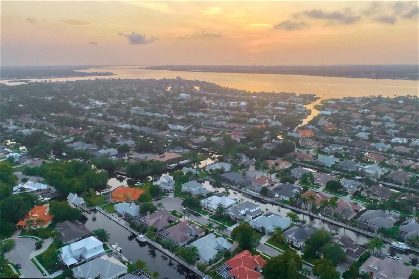4532 Shark Drive, BRADENTON, FL 34208
Property Photos
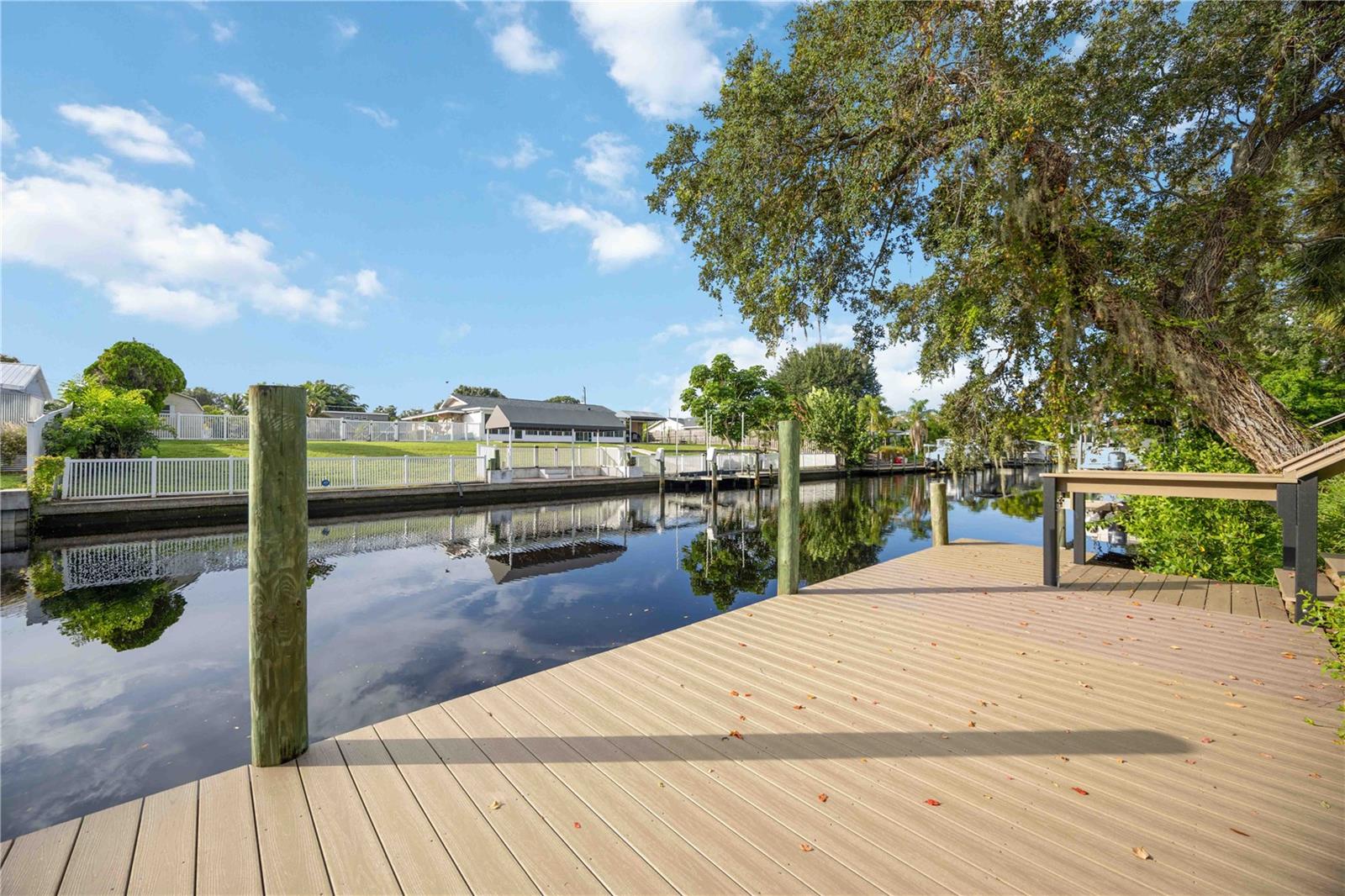
Would you like to sell your home before you purchase this one?
Priced at Only: $919,000
For more Information Call:
Address: 4532 Shark Drive, BRADENTON, FL 34208
Property Location and Similar Properties
- MLS#: A4621974 ( Residential )
- Street Address: 4532 Shark Drive
- Viewed: 99
- Price: $919,000
- Price sqft: $268
- Waterfront: Yes
- Wateraccess: Yes
- Waterfront Type: Canal - Saltwater,Canal Front,River Front
- Year Built: 1995
- Bldg sqft: 3432
- Bedrooms: 4
- Total Baths: 4
- Full Baths: 3
- 1/2 Baths: 1
- Garage / Parking Spaces: 3
- Days On Market: 302
- Additional Information
- Geolocation: 27.5025 / -82.5063
- County: MANATEE
- City: BRADENTON
- Zipcode: 34208
- Subdivision: Riverdale Rev The Inlets
- Elementary School: William H. Bashaw
- Middle School: Carlos E. Haile
- High School: Braden River
- Provided by: COLDWELL BANKER REALTY

- DMCA Notice
-
DescriptionThe ultimate Florida waterfront dream awaits at 4532 Shark Drive, 4 bed 3.5 bath pool/spa salt water canal waterfront home in the sought after boating haven of The Inlets at Riverdale. Perfectly situated on a deep saltwater canal with direct, no lift, no lock access to the Manatee River and the Gulf beyond, this exceptional home is your gateway to the ultimate Florida waterfront lifestyle. With 2,428 sq. ft. of living space, including a thoughtfully designed 768 sq. ft. addition with added bonus room, bedroom, bath, and half bath is ideal for entertaining or unwinding in style. Notable upgrades include a NEWER ROOF, energy efficient solar panels, and beautifully maintained interiors, ensuring peace of mind and long term value. Enjoy seamless indoor outdoor living with an open floor plan, expansive sliding glass pocket doors, and a resort style lania featuring a heated pool and spa, outdoor shower, and elegant brick pavers, your personal retreat for morning coffee or evening cocktails under the stars. Boaters will love the 28 foot dock, ready for a large vessel, jet skis, kayaks, or paddleboards. Explore nearby sandbars, waterfront restaurants, and world class fishing spots just minutes away. You're only 12 miles from the Gulf of Mexico and 6 miles from Tampa Bay and the Intracoastal. Inside, the updated primary suite is a luxurious sanctuary, complete with spa inspired finishes: a freestanding soaking tub, walk in shower with bench, dual granite vanities, and shiplap details. Three spacious guest bedrooms offer comfort and style with plantation shutters, granite counters, and no carpet throughout. The Inlets community is a vibrant, a boaters paradise, with low HOA and NO CDD. Experience the best of waterfront living in a peaceful, friendly community, fun for all ages, close to I75, restaurants, shopping and hospitals.
Payment Calculator
- Principal & Interest -
- Property Tax $
- Home Insurance $
- HOA Fees $
- Monthly -
For a Fast & FREE Mortgage Pre-Approval Apply Now
Apply Now
 Apply Now
Apply NowFeatures
Building and Construction
- Builder Name: CAMLIN HOME CORP
- Covered Spaces: 0.00
- Exterior Features: French Doors, Outdoor Shower, Rain Gutters, Sliding Doors
- Flooring: Ceramic Tile, Wood
- Living Area: 2428.00
- Roof: Shingle
Land Information
- Lot Features: In County, Key Lot, Landscaped, Private, Sidewalk, Street Dead-End, Paved
School Information
- High School: Braden River High
- Middle School: Carlos E. Haile Middle
- School Elementary: William H. Bashaw Elementary
Garage and Parking
- Garage Spaces: 2.00
- Open Parking Spaces: 0.00
- Parking Features: Covered, Driveway, Garage Door Opener, Portico
Eco-Communities
- Pool Features: Heated, In Ground, Salt Water, Screen Enclosure, Solar Heat
- Water Source: Public
Utilities
- Carport Spaces: 1.00
- Cooling: Central Air
- Heating: Central
- Pets Allowed: Yes
- Sewer: Public Sewer
- Utilities: BB/HS Internet Available, Cable Connected, Electricity Connected, Natural Gas Connected, Sewer Connected, Underground Utilities, Water Connected
Finance and Tax Information
- Home Owners Association Fee Includes: Common Area Taxes, Escrow Reserves Fund, Gas
- Home Owners Association Fee: 121.00
- Insurance Expense: 0.00
- Net Operating Income: 0.00
- Other Expense: 0.00
- Tax Year: 2023
Other Features
- Appliances: Convection Oven, Cooktop, Dishwasher, Dryer, Gas Water Heater, Microwave, Refrigerator, Washer
- Association Name: Access Mgt Jami Herter
- Association Phone: 813-607-2220
- Country: US
- Interior Features: Ceiling Fans(s), Eat-in Kitchen, Living Room/Dining Room Combo, Open Floorplan, Primary Bedroom Main Floor, Split Bedroom, Walk-In Closet(s)
- Legal Description: LOT 207 RIVERDALE REVISED PI#10663.0125/8
- Levels: One
- Area Major: 34208 - Bradenton/Braden River
- Occupant Type: Owner
- Parcel Number: 1066301258
- Possession: Close Of Escrow
- Style: Key West
- View: Water
- Views: 99
- Zoning Code: RSF4.5
Similar Properties
Nearby Subdivisions
Amberly
Amberly Ph I
Amberly Ph I Rep
Amberly Ph Ii
Azalea Terrace Rep
Beau Vue Estates
Belle Chase
Braden Castle Park
Braden Manor Blk C Rep
Braden Oaks
Braden River Lakes
Braden River Lakes Ph Iii
Braden River Lakes Ph V-a
Braden River Lakes Ph Va
Braden River Manor
Braden River Ranchettes
Brawin Palms
Brobergs
Brobergs Continued
C H Davis River Front Resubdiv
Carolina Tennessee
Castaway Cottages
Cortez Landings
Cottages At San Casciano
Cottages At San Lorenzo
Craig Sub
Elwood Park
Evergreen
Evergreen Ph I
Evergreen Ph Ii
Glacis Park
Glazier Gallup List
Glen Creek
Harbor Haven
Harbour Walk
Harbour Walk At The Inlets Riv
Harbour Walk At The Inlets, Ri
Harbour Walk Inlets Riverdale
Harbour Walk Riverdale Revised
Harbour Walk The Reserve
Harourwalk At The Inlets
Hidden Lagoon Ph Ii
High School Add
Highland Ridge
Hill Park
Kenson Park
Kingston Estates
Lees Add To Manatee
Magnolia Manor River Sec
Manatee Gardens Third Sec
Manatee Palms Unit Three
Morgans 38
None
Oak Trace A Sub
Oconnell
Pinealtos Park
Pinecrest
River Haven
River Isles
River Isles Unit 3-a
River Isles Units 3-c & 3-d
River Point Of Manatee
River Pointe Of Manatee
River Run Estates
River Sound
River Sound Rev Por
Riverdale
Riverdale Resubdivided
Riverdale Rev
Riverdale Rev The Inlets
Riverdale Rev, The Inlets
Shades Of Magnolia Manor
Shell Lake Acres
Smith H L
Sr 64 Executive Storage
Stone Creek
Sugar Creek Country Club Co-op
Sugar Creek Estates Co-op
Sugar Ridge
Sunnyside
The Inlets Riverdale Rev
The Inlets At Riverdale Rev
The Inlets/ River Point Of Man
The Inletsriverdale Rev
The Reserve At Harbour Walk
Tidewater Preserve
Tidewater Preserve 2
Tidewater Preserve 3
Tidewater Preserve 4
Tidewater Preserve 5
Tidewater Preserve Ph I
Tropical Shores
Villages Of Glen Creek Mc1
Villages Of Glen Creek Ph 1a
Villages Of Glen Creek Ph 1b
Wanners Elroad Park Sub
Ward Sub
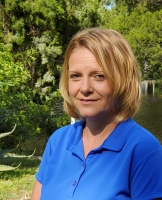
- Christa L. Vivolo
- Tropic Shores Realty
- Office: 352.440.3552
- Mobile: 727.641.8349
- christa.vivolo@gmail.com






