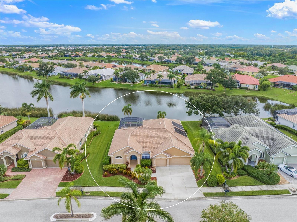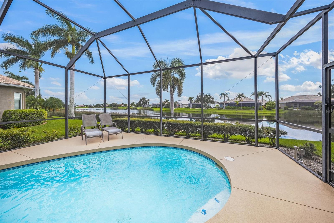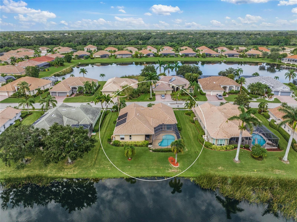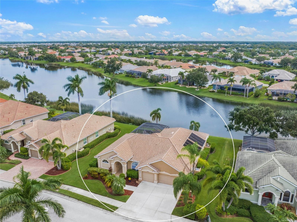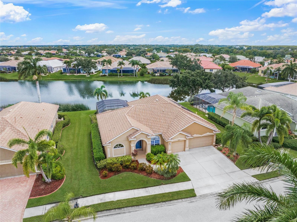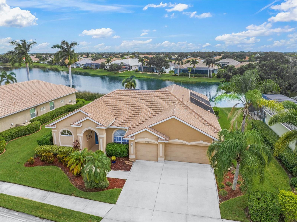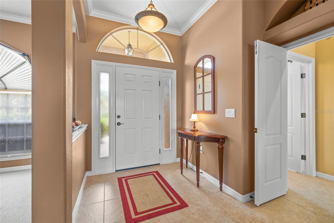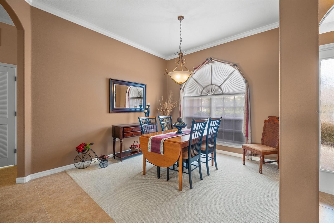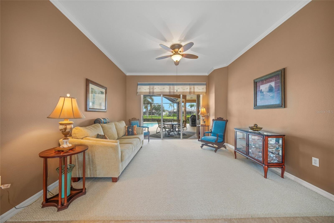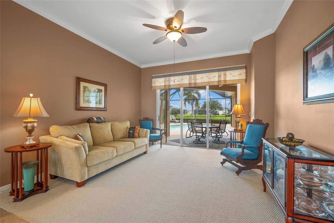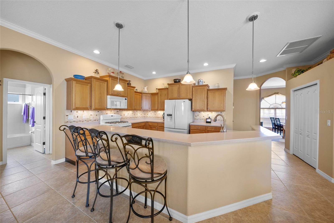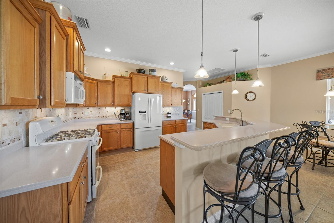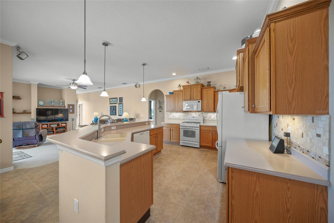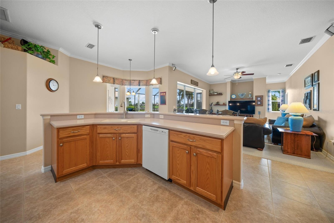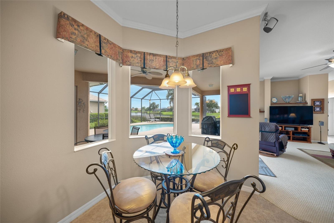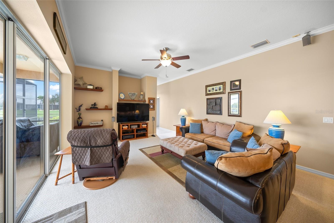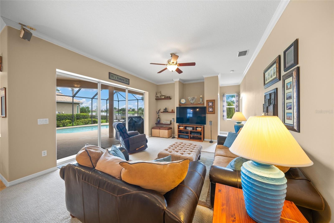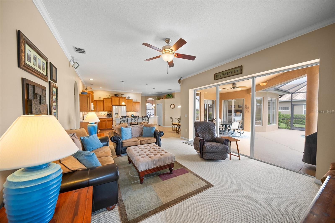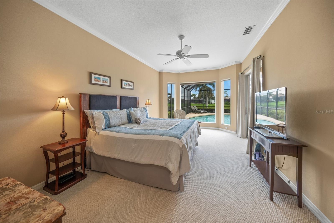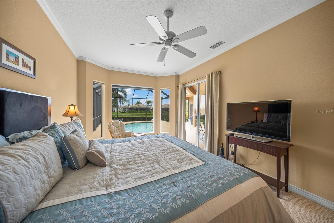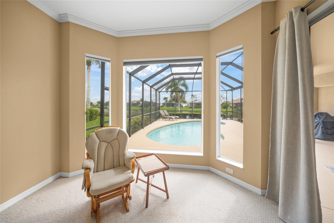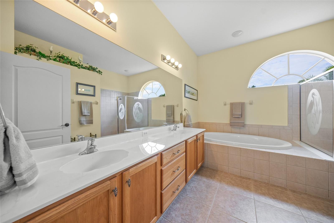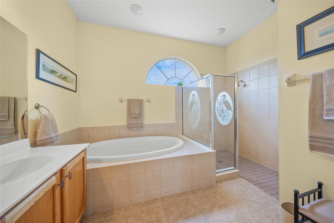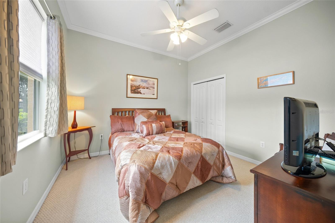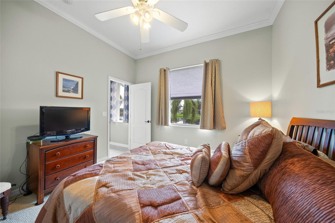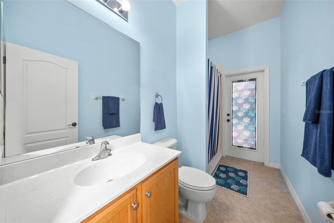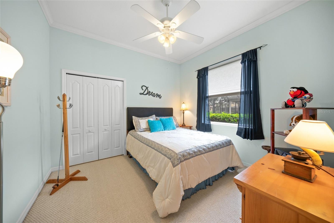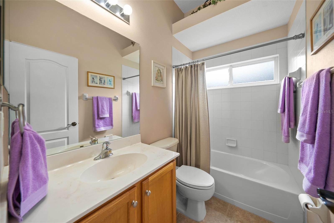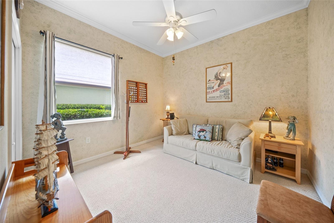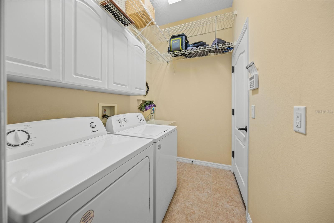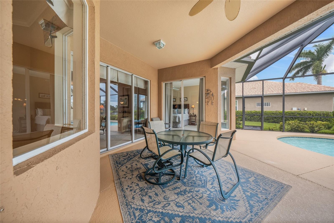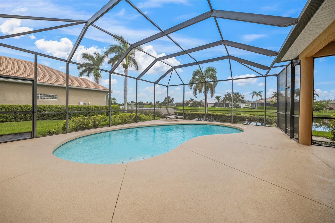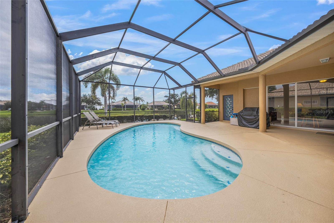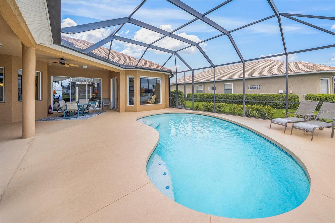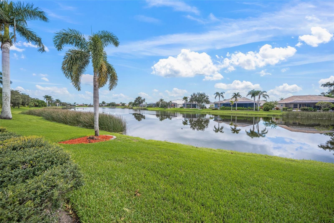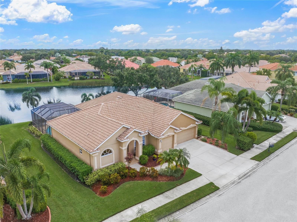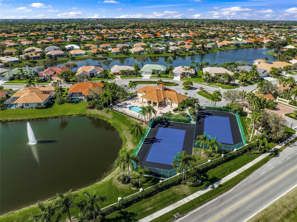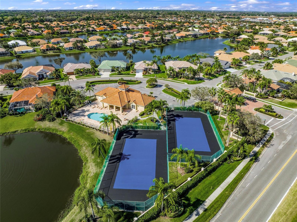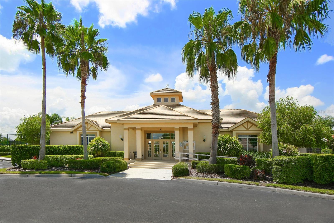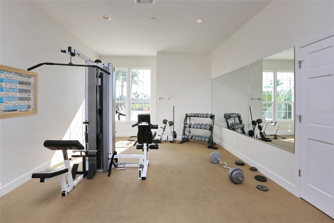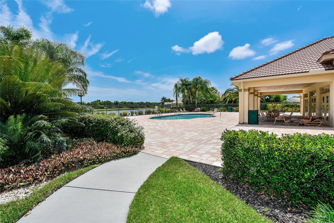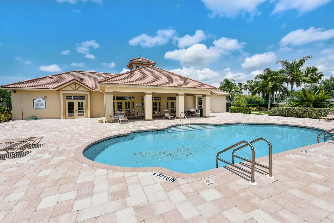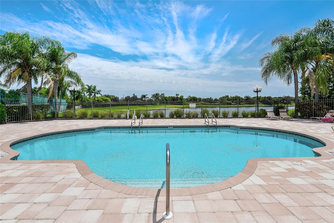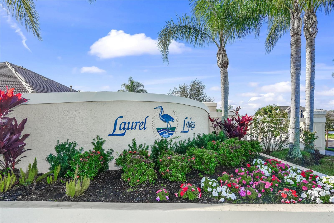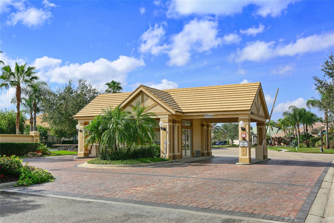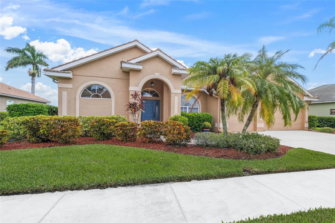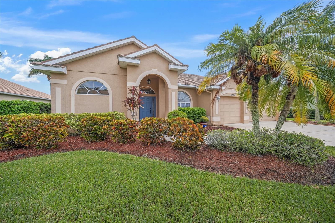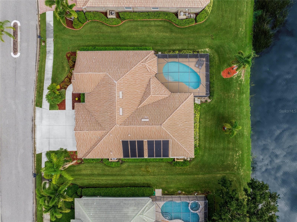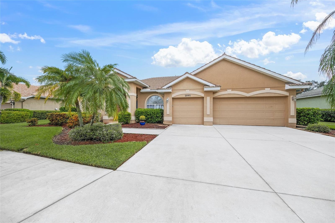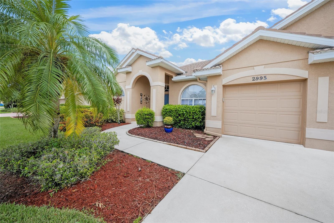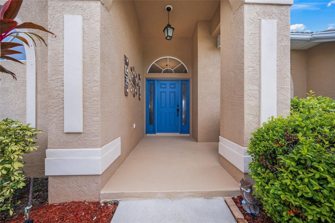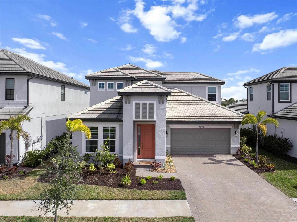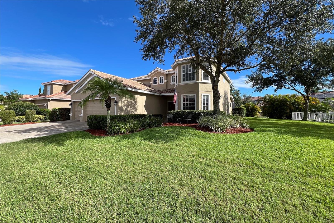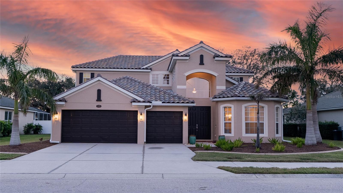2995 Bravura Lake Drive, SARASOTA, FL 34240
Property Photos
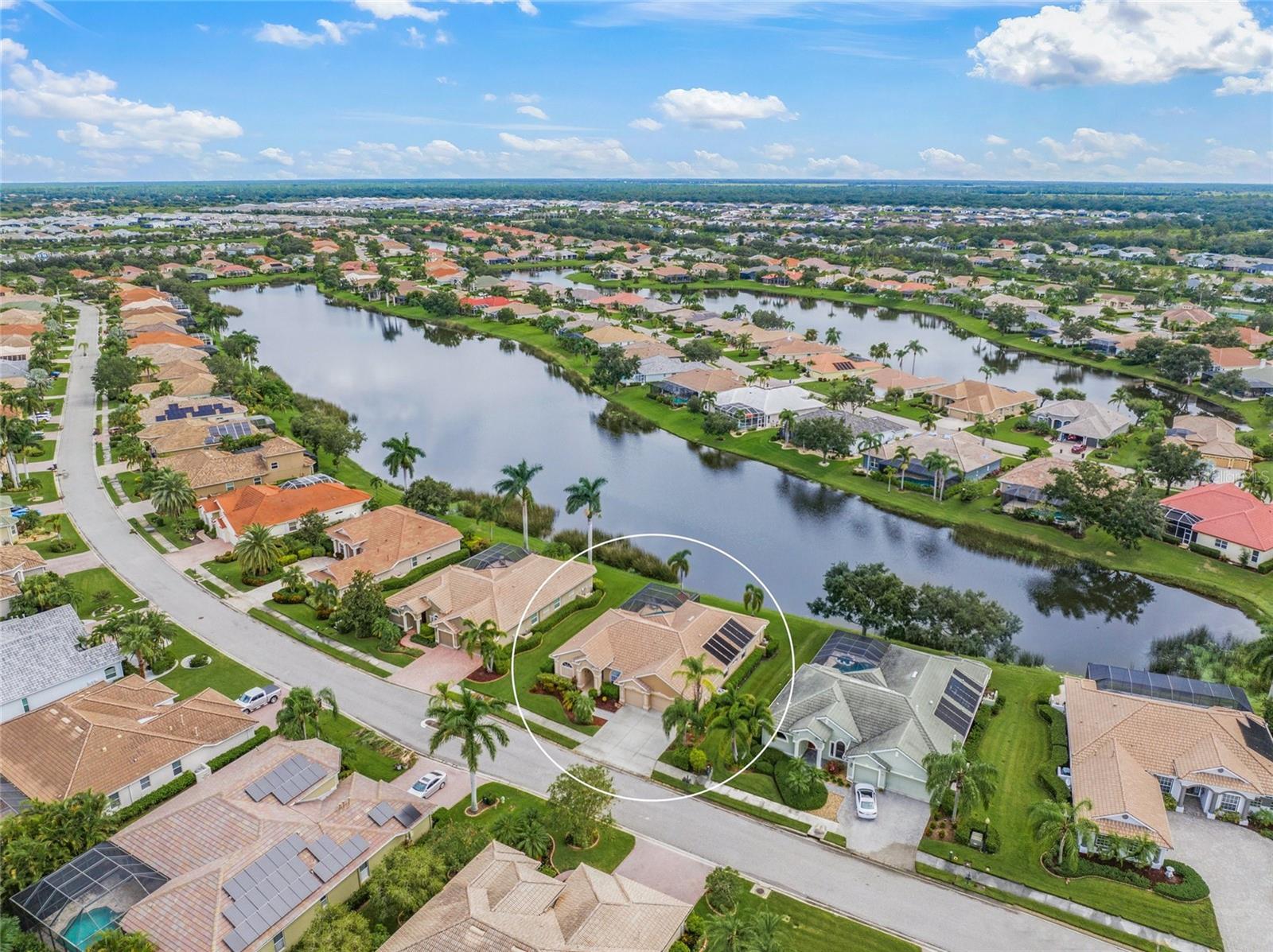
Would you like to sell your home before you purchase this one?
Priced at Only: $699,000
For more Information Call:
Address: 2995 Bravura Lake Drive, SARASOTA, FL 34240
Property Location and Similar Properties
- MLS#: A4624595 ( Residential )
- Street Address: 2995 Bravura Lake Drive
- Viewed: 163
- Price: $699,000
- Price sqft: $203
- Waterfront: No
- Year Built: 2004
- Bldg sqft: 3445
- Bedrooms: 4
- Total Baths: 3
- Full Baths: 3
- Garage / Parking Spaces: 3
- Days On Market: 184
- Additional Information
- Geolocation: 27.3068 / -82.4007
- County: SARASOTA
- City: SARASOTA
- Zipcode: 34240
- Subdivision: Barton Farms Laurel Lakes
- Elementary School: Tatum Ridge Elementary
- Middle School: McIntosh Middle
- High School: Sarasota High
- Provided by: RE/MAX ALLIANCE GROUP
- Contact: Glenn Brown
- 941-954-5454

- DMCA Notice
-
DescriptionDon't let this one get away! * location, location, location * 'a' rated school district * tatum ridge elementary is less than 2 miles away * this executive family home boasts a very private setting featuring panoramic views of a spring fed lake * stunning sunrises from your covered lanai * afternoon shade on your lanai * full hurricane panel protection for peace of mind * this immaculate home is perfect for entertaining or simply relaxing in your slice of paradise * this is a very private setting * pride of original ownership shows * solar heated caged pool * 4 bedrooms * 3 baths * 3 car garage * chef's kitchen with wood cabinets, breakfast bar, large eat in kitchen area, natural gas cook top * kitchen is open to the family room * separate formal living & dining room * crown molding * volume ceilings * expanded primary suite with oversized bay windows & panoramic views and a spa style bath with dual vanities, walk in shower, separate tub & walk in closets * split plan design * pool bath * 8 foot sliding glass doors * oversized covered lanai * irrigation system with reclaimed water * rarely available in gated laurel lakes * amenities include: clubhouse, fitness center, pickleball courts, community pool and low hoa fees * no cdd * country feel yet minutes to siesta key beach, shopping & dining, excellent a rated schools, rothenbach park, and the new publix shopping plaza is just 5 minutes away * one look & you'll fall in love with this immaculate home * gate code required for showings *
Payment Calculator
- Principal & Interest -
- Property Tax $
- Home Insurance $
- HOA Fees $
- Monthly -
For a Fast & FREE Mortgage Pre-Approval Apply Now
Apply Now
 Apply Now
Apply NowFeatures
Building and Construction
- Builder Model: YORK
- Builder Name: US HOME
- Covered Spaces: 0.00
- Exterior Features: Irrigation System, Rain Gutters, Sidewalk, Sliding Doors
- Flooring: Carpet, Tile
- Living Area: 2459.00
- Roof: Tile
Land Information
- Lot Features: Oversized Lot, Sidewalk, Private
School Information
- High School: Sarasota High
- Middle School: McIntosh Middle
- School Elementary: Tatum Ridge Elementary
Garage and Parking
- Garage Spaces: 3.00
- Open Parking Spaces: 0.00
- Parking Features: Driveway, Garage Door Opener
Eco-Communities
- Pool Features: Screen Enclosure
- Water Source: Public
Utilities
- Carport Spaces: 0.00
- Cooling: Central Air
- Heating: Central
- Pets Allowed: Yes
- Sewer: Public Sewer
- Utilities: BB/HS Internet Available, Cable Connected, Electricity Connected, Natural Gas Connected, Sewer Connected, Sprinkler Recycled, Underground Utilities, Water Connected
Amenities
- Association Amenities: Clubhouse, Fitness Center, Gated, Pickleball Court(s), Pool, Recreation Facilities, Security, Spa/Hot Tub
Finance and Tax Information
- Home Owners Association Fee Includes: Private Road, Security
- Home Owners Association Fee: 2400.00
- Insurance Expense: 0.00
- Net Operating Income: 0.00
- Other Expense: 0.00
- Tax Year: 2023
Other Features
- Appliances: Dishwasher, Disposal, Dryer, Microwave, Range, Refrigerator, Washer
- Association Name: DYLAN CLEMENTS/CAPSTONE
- Association Phone: 941-914-6636
- Country: US
- Interior Features: Ceiling Fans(s), Crown Molding, High Ceilings, Open Floorplan, Solid Surface Counters, Solid Wood Cabinets, Split Bedroom, Walk-In Closet(s), Window Treatments
- Legal Description: LOT 196, BARTON FARMS UNIT 3
- Levels: One
- Area Major: 34240 - Sarasota
- Occupant Type: Owner
- Parcel Number: 0243160005
- View: Water
- Views: 163
- Zoning Code: RSF1
Similar Properties
Nearby Subdivisions
Alcove
Artistry
Artistry Of Sarasota
Artistry Ph 1a
Artistry Ph 1e
Artistry Ph 2a
Artistry Ph 2b
Artistry Ph 2c 2d
Artistry Ph 3a
Artistry Ph 3b
Artistry Sarasota
Barton Farms
Barton Farms Laurel Lakes
Barton Farmslaurel Lakes
Bay Landing
Bern Creek Ranches
Bern Creek The Ranches At
Car Collective
Country Wood Estates
Cowpen Ranch
Deerfield
Emerald Landing At Waterside
Founders Club
Fox Creek Acres
Hammocks
Hampton Lakes
Hidden Crk Ph 1
Hidden Crk Ph 2
Hidden River
Lakehouse Cove
Lakehouse Cove At Waterside
Lakehouse Cove At Waterside In
Lakehouse Cove At Waterside La
Lakehouse Cove At Waterside Ph
Lakehouse Covewaterside Ph 1
Lakehouse Covewaterside Ph 2
Lakehouse Covewaterside Ph 3
Lakehouse Covewaterside Ph 5
Lakehouse Covewaterside Phs 5
Laurel Lakes
Laurel Meadows
Laurel Oak Estates
Laurel Oak Estates Sec 04
Meadow Walk
Metes Bounds
Monterey At Lakewood Ranch
None
Not Applicable
Oak Ford Golf Club
Oak Ford Ph 1
Oak Ford Phase 1
Otter Creek Estates
Paddocks North
Palmer Farms
Palmer Farms 3rd
Palmer Farms Third
Palmer Glen Ph 1
Palmer Lake A Rep
Palmer Reserve
Racimo Ranches
Sarasota Golf Club Colony 2
Shadow Oaks Estates
Shadowood
Shoreview
Shoreview At Lakewood Ranch Wa
Shoreviewlakewood Ranch Water
Shoreviewlakewood Ranch Waters
Tatum Ridge
The Ranches At Bern Creek
Vilano Ph 1
Villages At Pinetree Marsh Pin
Villages At Pinetree Ponderosa
Villages At Pinetree Spruce Pi
Villagespine Tree Spruce Pine
Villanova Colonnade Condo
Walden Pond
Waterside Village
Wild Blue
Wild Blue At Waterside
Wild Blue At Waterside Phase 1
Wild Blue At Waterside Phase 2
Wild Bluewaterside Ph 1
Windward
Windward At Lakewood Ranch
Windward At Lakewood Ranch Pha
Windwardlakewood Ranch Ph 1
Windwardlakewood Ranch Ph 2 R
Worthington
Worthington Ph 1
Worthington Ph 2
Worthingtonph 1
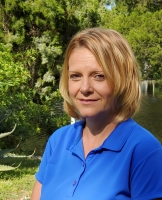
- Christa L. Vivolo
- Tropic Shores Realty
- Office: 352.440.3552
- Mobile: 727.641.8349
- christa.vivolo@gmail.com



