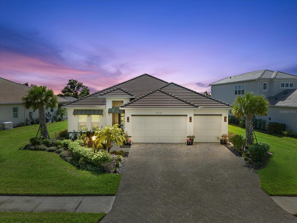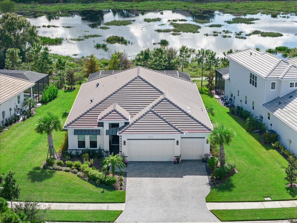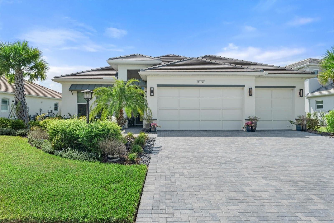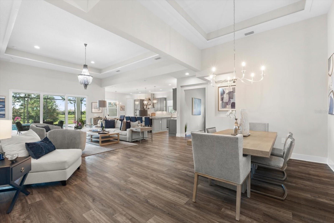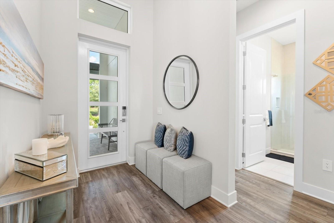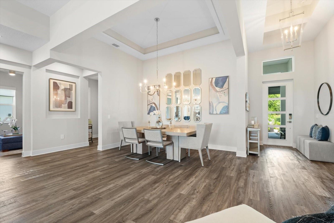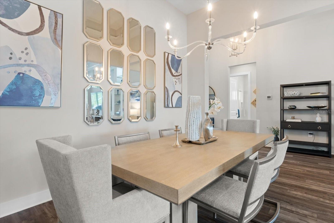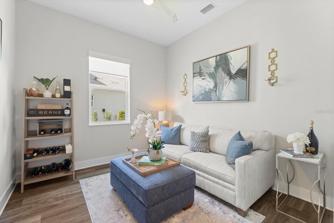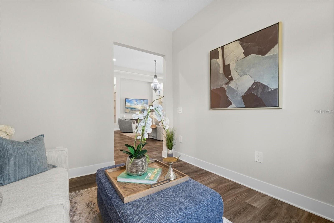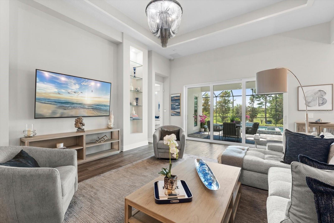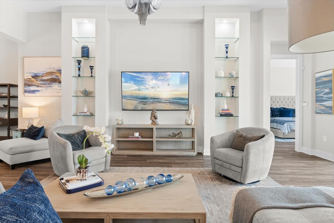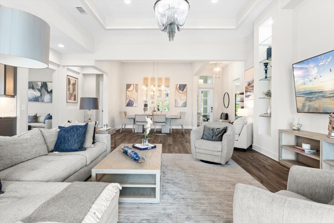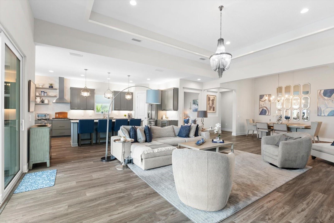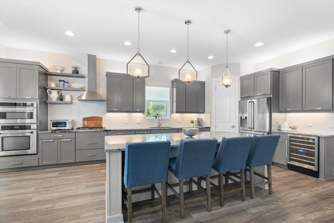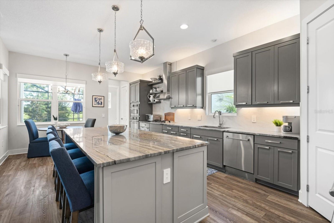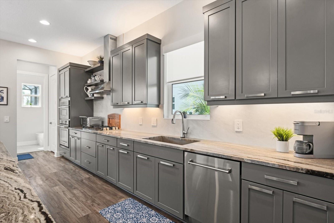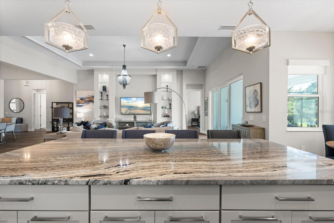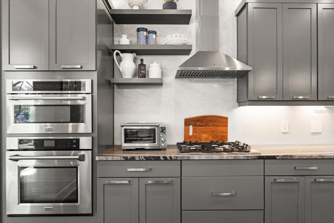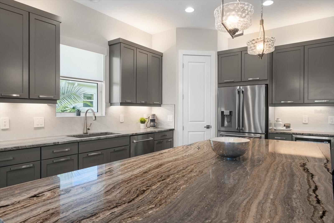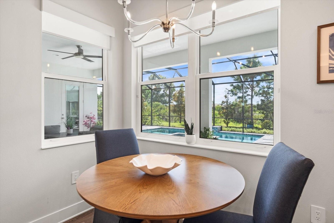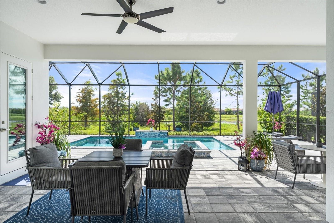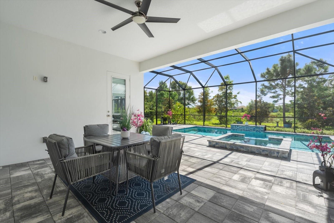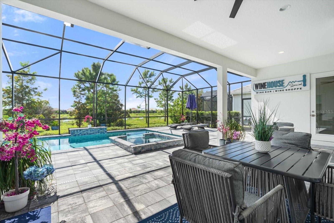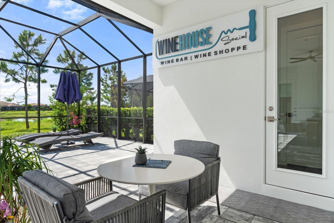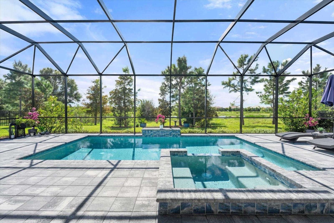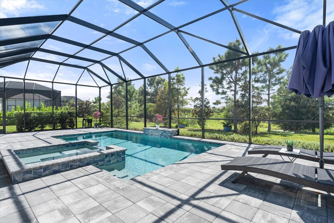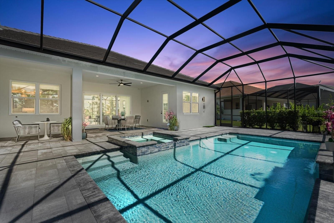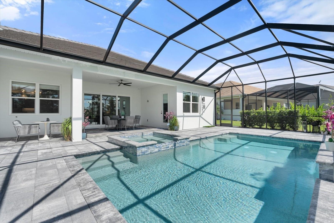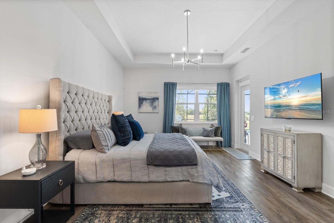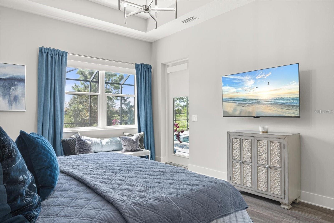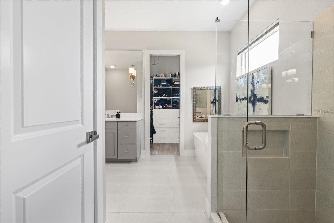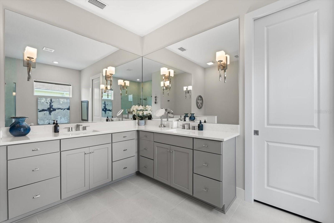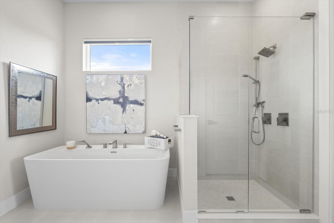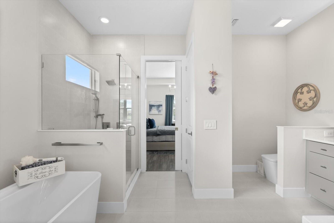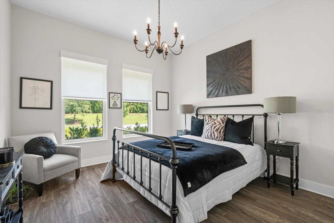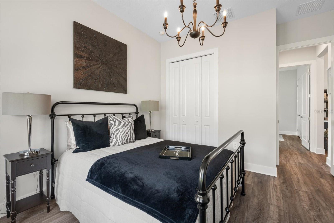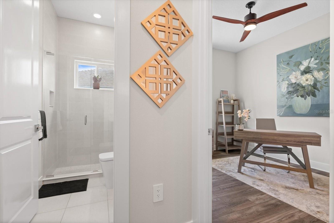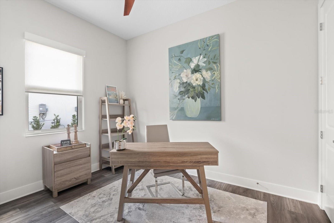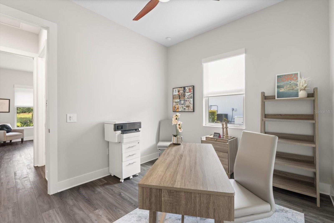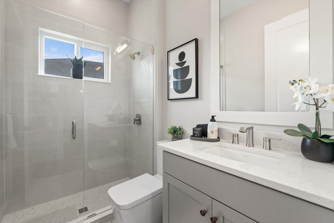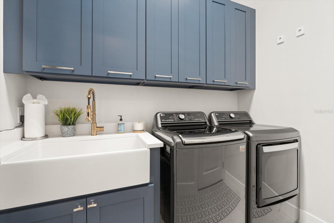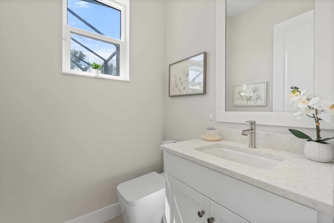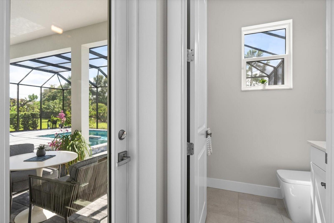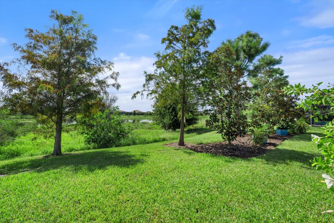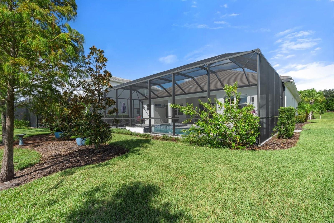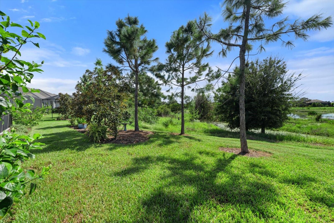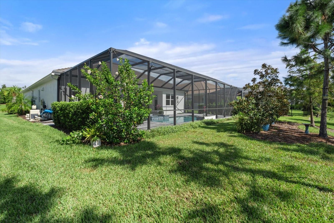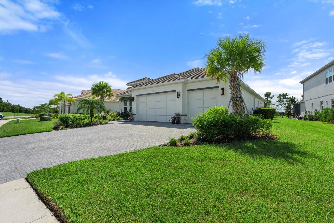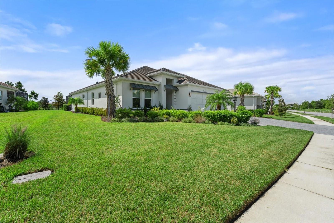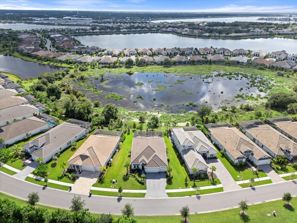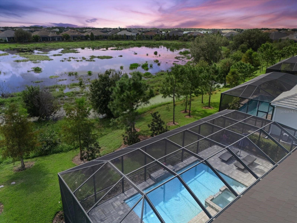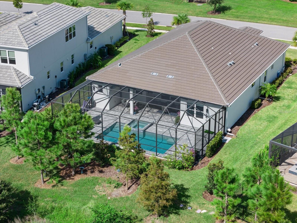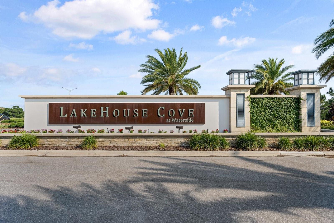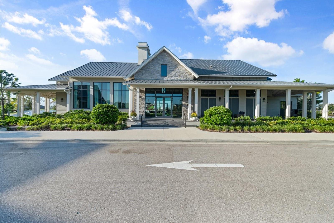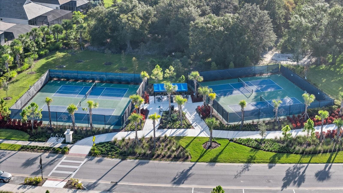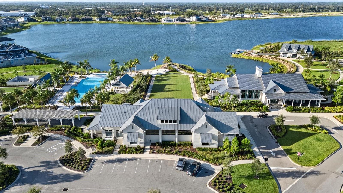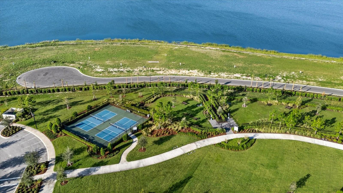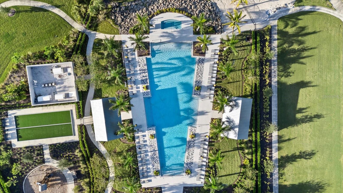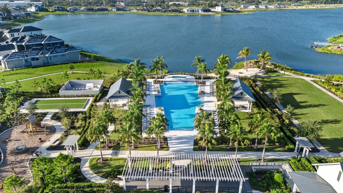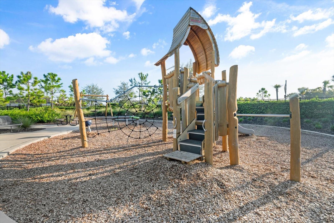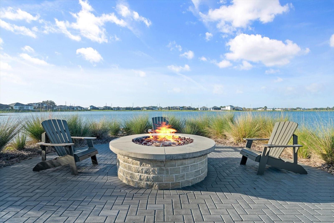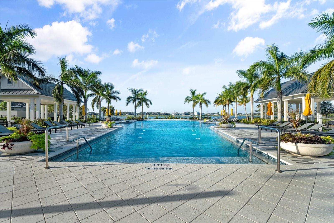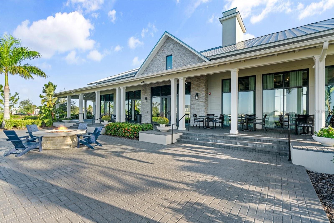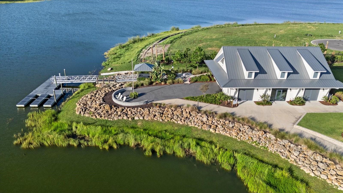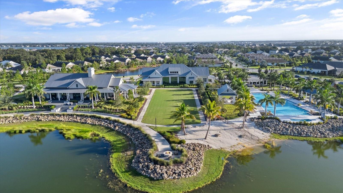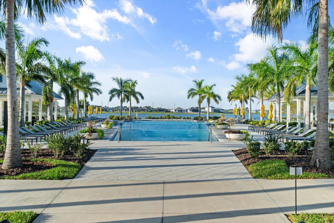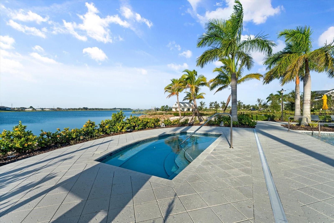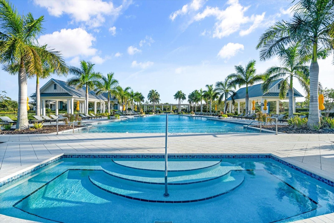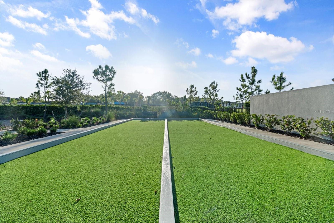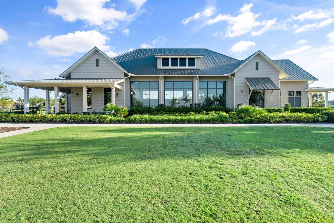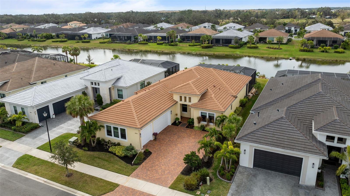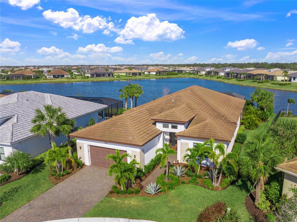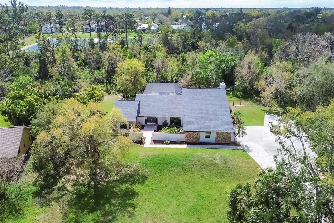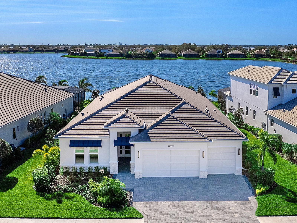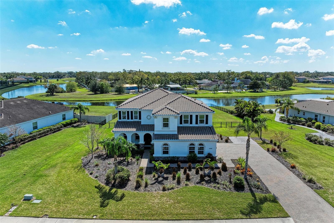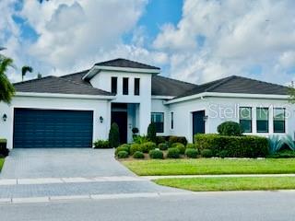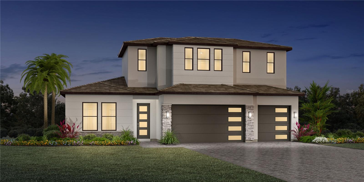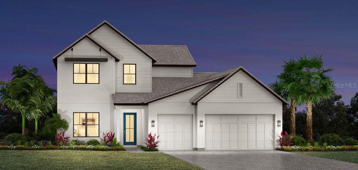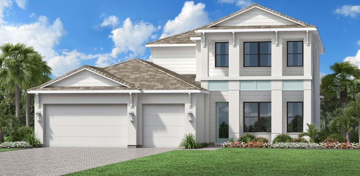729 Tailwind Place, SARASOTA, FL 34240
Property Photos
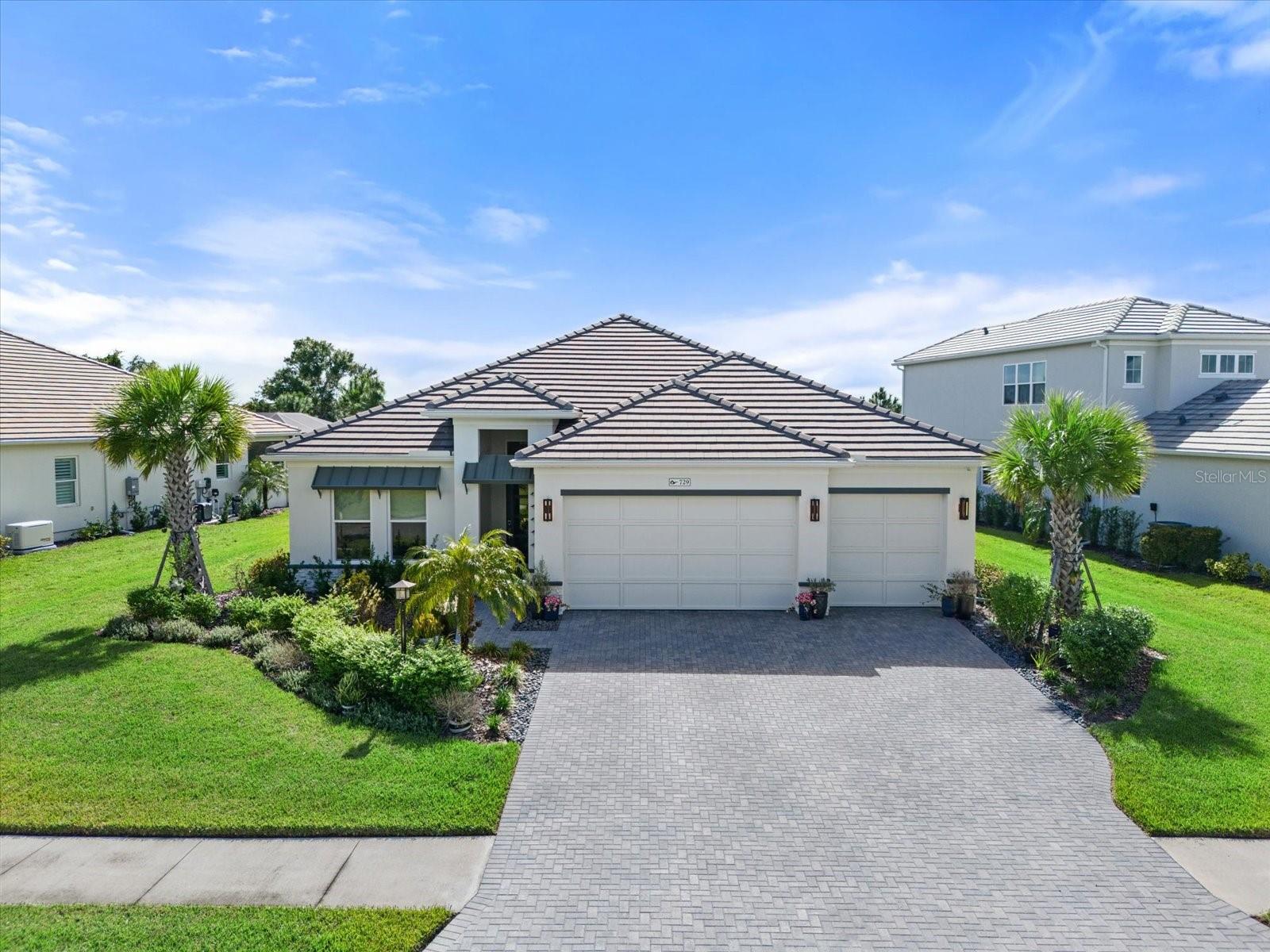
Would you like to sell your home before you purchase this one?
Priced at Only: $1,195,000
For more Information Call:
Address: 729 Tailwind Place, SARASOTA, FL 34240
Property Location and Similar Properties
- MLS#: A4625583 ( Residential )
- Street Address: 729 Tailwind Place
- Viewed: 136
- Price: $1,195,000
- Price sqft: $322
- Waterfront: No
- Year Built: 2021
- Bldg sqft: 3706
- Bedrooms: 3
- Total Baths: 3
- Full Baths: 2
- 1/2 Baths: 1
- Garage / Parking Spaces: 3
- Days On Market: 169
- Additional Information
- Geolocation: 27.3695 / -82.3954
- County: SARASOTA
- City: SARASOTA
- Zipcode: 34240
- Subdivision: Lakehouse Covewaterside Ph 3
- Provided by: DELUXE PROPERTIES REAL ESTATE
- Contact: Dina Branham
- 561-241-0950

- DMCA Notice
-
Description***Seller Motivated & Can move quickly*** ! This home has many upgrades to consider. Lowest price home on Catamaran 65' lot collection & Larger than most lots on preserve. 3 Bedrooms, Plus Den/Office. 2 full baths, and 1 pool bath. Comes With FULL impact glass windows and doors throughout, Heated Pool with Spa, water feature and lights. Full security and cameras, Customized kitchen with extended solo island, added kitchen window over sink, added pool bath, two added exterior doors to lanai and pool area from kitchen and master, extended drive way, and no houses across the street in the front. 3 Bedrooms, Plus Den/Office.2 full baths, and 1 half pool bath. Comes With FULL impact glass windows and doors throughout, Heated Pool with Spa, water feature and lights. Larger than most lots on preserve. Full security and cameras, Customized kitchen with extended solo island, added kitchen window over sink, added pool bath, two added exterior doors to lanai and pool area from kitchen and master, extended drive way, and no houses across the street in the front. Custom designed main bath with dual vanities, half privacy for WC, oversized soaking tub, tile in both showers to the wall, upgraded tiles, counters, and full house luxury vinyl. (With exception of baths and laundry). custom laundry cabinets with farm house sink (great for dog baths). Kitchen with Zline appliances, and dual wine fridge. Custom main closet with drawers and shoe shelves, upgraded kitchen pantry shelves. Built ins in living room, added LED hookups, Smart house...and more. Note: No outside kitchen but there is room to add. Water filter whole house, electrical plug for EV Please note viewing this home there are active cameras inside the home. The Community has many social activities and great pool, fitness center club house and more. Come tour for yourself. All information to be verified with tax records, HOA and own buyer's due diligence. Required CDD verify amount, and HOA contributions at closing $750 CC and $2500 amenity fee.
Payment Calculator
- Principal & Interest -
- Property Tax $
- Home Insurance $
- HOA Fees $
- Monthly -
For a Fast & FREE Mortgage Pre-Approval Apply Now
Apply Now
 Apply Now
Apply NowFeatures
Building and Construction
- Builder Model: Semi Custom Capstan
- Builder Name: Homes by Towne
- Covered Spaces: 0.00
- Exterior Features: Irrigation System, Rain Gutters, Sliding Doors
- Flooring: Ceramic Tile, Luxury Vinyl
- Living Area: 2451.00
- Roof: Concrete, Tile
Property Information
- Property Condition: Completed
Land Information
- Lot Features: Oversized Lot, Sidewalk, Paved
Garage and Parking
- Garage Spaces: 3.00
- Open Parking Spaces: 0.00
- Parking Features: Driveway, Golf Cart Parking, Oversized
Eco-Communities
- Pool Features: Heated, In Ground, Lighting, Screen Enclosure
- Water Source: Public
Utilities
- Carport Spaces: 0.00
- Cooling: Central Air
- Heating: Electric
- Pets Allowed: Breed Restrictions, Yes
- Sewer: Public Sewer
- Utilities: Electricity Connected, Fiber Optics, Natural Gas Connected, Public, Sewer Connected, Sprinkler Recycled, Underground Utilities, Water Connected
Amenities
- Association Amenities: Clubhouse, Fitness Center, Pickleball Court(s), Playground, Pool, Spa/Hot Tub
Finance and Tax Information
- Home Owners Association Fee: 1066.00
- Insurance Expense: 0.00
- Net Operating Income: 0.00
- Other Expense: 0.00
- Tax Year: 2023
Other Features
- Appliances: Built-In Oven, Convection Oven, Cooktop, Dishwasher, Disposal, Dryer, Electric Water Heater, Ice Maker, Microwave, Range Hood, Refrigerator, Tankless Water Heater, Touchless Faucet, Washer, Water Filtration System, Wine Refrigerator
- Association Name: Melissa Cramer
- Association Phone: 407-635-6385
- Country: US
- Interior Features: Coffered Ceiling(s), High Ceilings, In Wall Pest System, Open Floorplan, Pest Guard System, Primary Bedroom Main Floor, Smart Home, Split Bedroom, Thermostat, Tray Ceiling(s), Walk-In Closet(s), Window Treatments
- Legal Description: LOT 40, LAKEHOUSE COVE AT WATERSIDE PH 3, PB 53 PG 16-26
- Levels: One
- Area Major: 34240 - Sarasota
- Occupant Type: Owner
- Parcel Number: 0197060040
- Possession: Close Of Escrow
- Style: Contemporary
- View: Garden, Pool, Trees/Woods
- Views: 136
- Zoning Code: VPD
Similar Properties
Nearby Subdivisions
Alcove
Artistry
Artistry Of Sarasota
Artistry Ph 1a
Artistry Ph 1e
Artistry Ph 2a
Artistry Ph 2b
Artistry Ph 2c 2d
Artistry Ph 3a
Artistry Ph 3b
Artistry Sarasota
Barton Farms
Barton Farms Laurel Lakes
Barton Farmslaurel Lakes
Bay Landing
Bern Creek Ranches
Bern Creek The Ranches At
Car Collective
Country Wood Estates
Cowpen Ranch
Deerfield
Emerald Landing At Waterside
Founders Club
Fox Creek Acres
Hammocks
Hampton Lakes
Hidden Crk Ph 1
Hidden Crk Ph 2
Hidden River
Lakehouse Cove
Lakehouse Cove At Waterside
Lakehouse Cove At Waterside In
Lakehouse Cove At Waterside La
Lakehouse Cove At Waterside Ph
Lakehouse Covewaterside Ph 1
Lakehouse Covewaterside Ph 2
Lakehouse Covewaterside Ph 3
Lakehouse Covewaterside Ph 5
Lakehouse Covewaterside Phs 5
Laurel Lakes
Laurel Meadows
Laurel Oak Estates
Laurel Oak Estates Sec 04
Meadow Walk
Metes Bounds
Monterey At Lakewood Ranch
None
Not Applicable
Oak Ford Golf Club
Oak Ford Ph 1
Oak Ford Phase 1
Otter Creek Estates
Paddocks North
Palmer Farms
Palmer Farms 3rd
Palmer Farms Third
Palmer Glen Ph 1
Palmer Lake A Rep
Palmer Reserve
Racimo Ranches
Sarasota Golf Club Colony 2
Shadow Oaks Estates
Shadowood
Shoreview
Shoreview At Lakewood Ranch Wa
Shoreviewlakewood Ranch Water
Shoreviewlakewood Ranch Waters
Tatum Ridge
The Ranches At Bern Creek
Vilano Ph 1
Villages At Pinetree Marsh Pin
Villages At Pinetree Ponderosa
Villages At Pinetree Spruce Pi
Villagespine Tree Spruce Pine
Villanova Colonnade Condo
Walden Pond
Waterside Village
Wild Blue
Wild Blue At Waterside
Wild Blue At Waterside Phase 1
Wild Blue At Waterside Phase 2
Wild Bluewaterside Ph 1
Windward
Windward At Lakewood Ranch
Windward At Lakewood Ranch Pha
Windwardlakewood Ranch Ph 1
Windwardlakewood Ranch Ph 2 R
Worthington
Worthington Ph 1
Worthington Ph 2
Worthingtonph 1

- Christa L. Vivolo
- Tropic Shores Realty
- Office: 352.440.3552
- Mobile: 727.641.8349
- christa.vivolo@gmail.com



