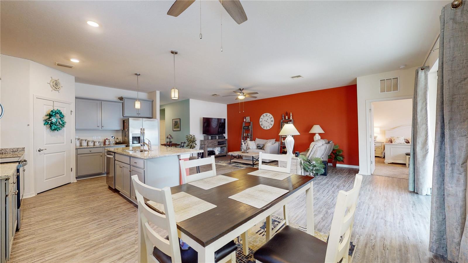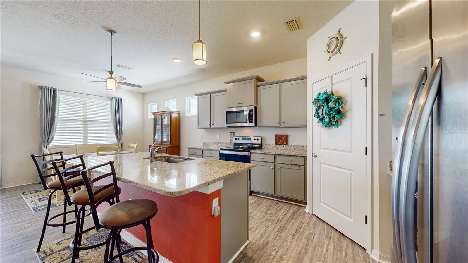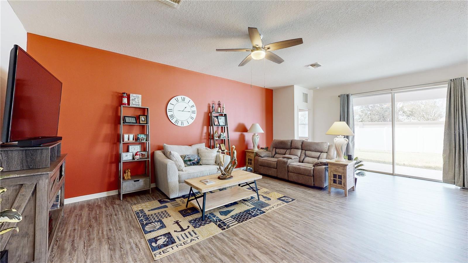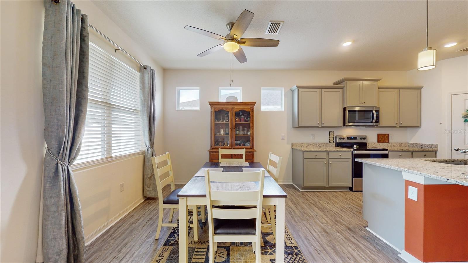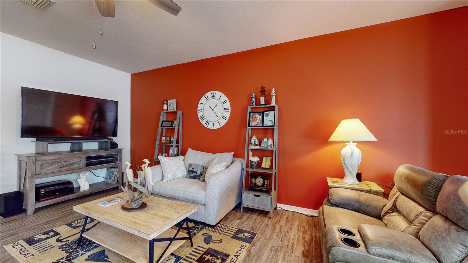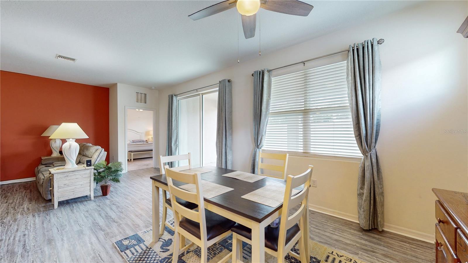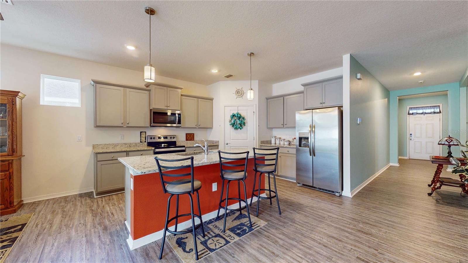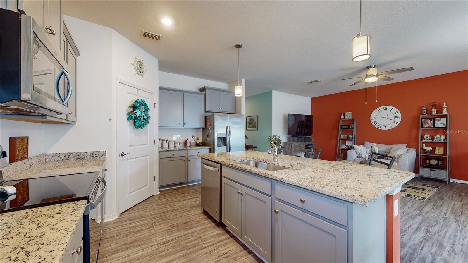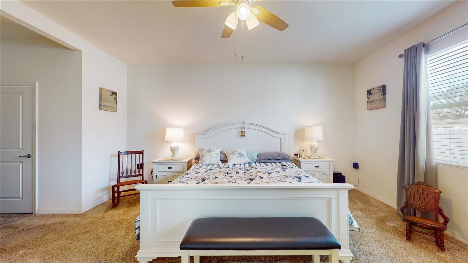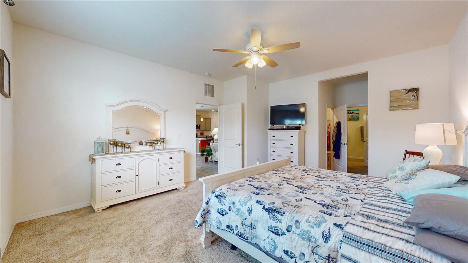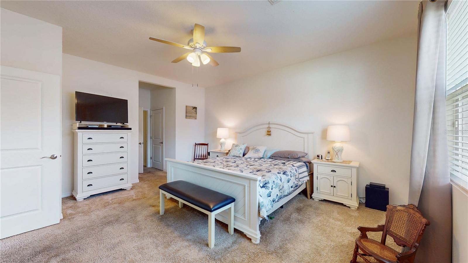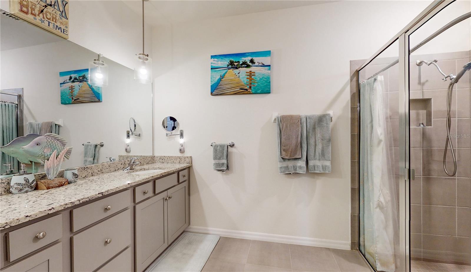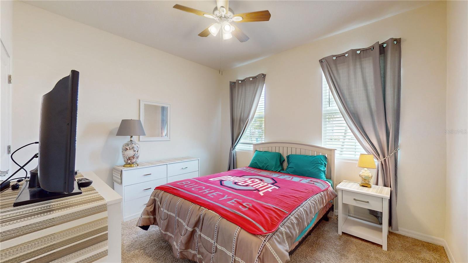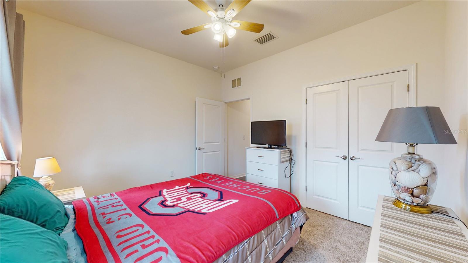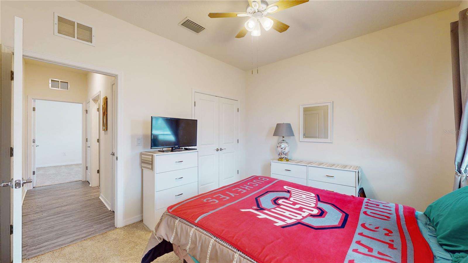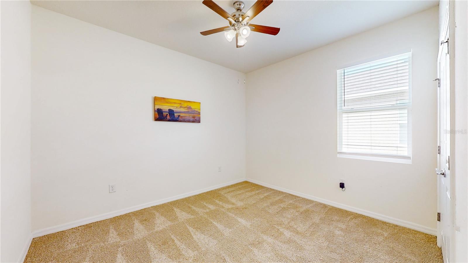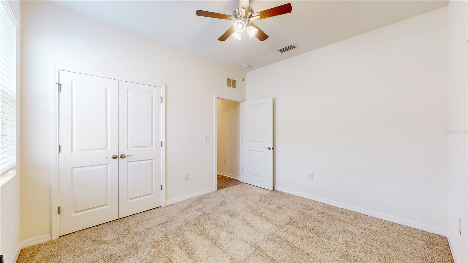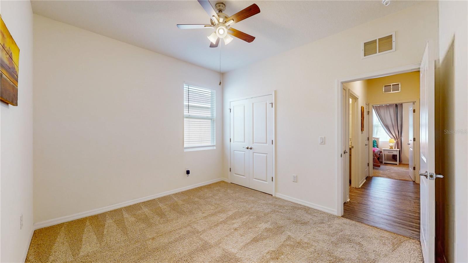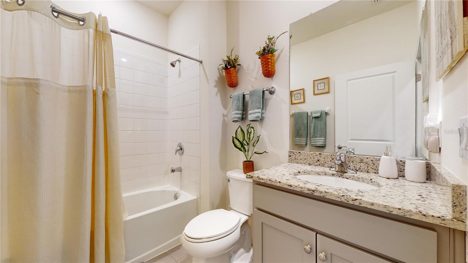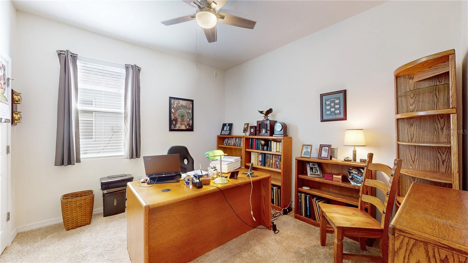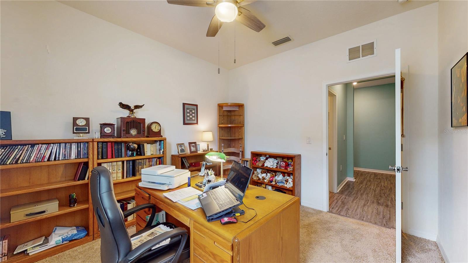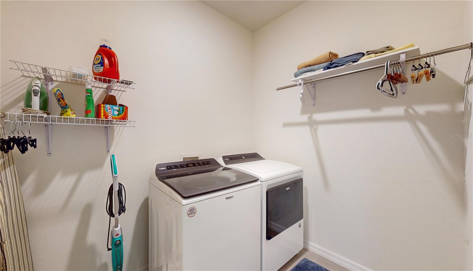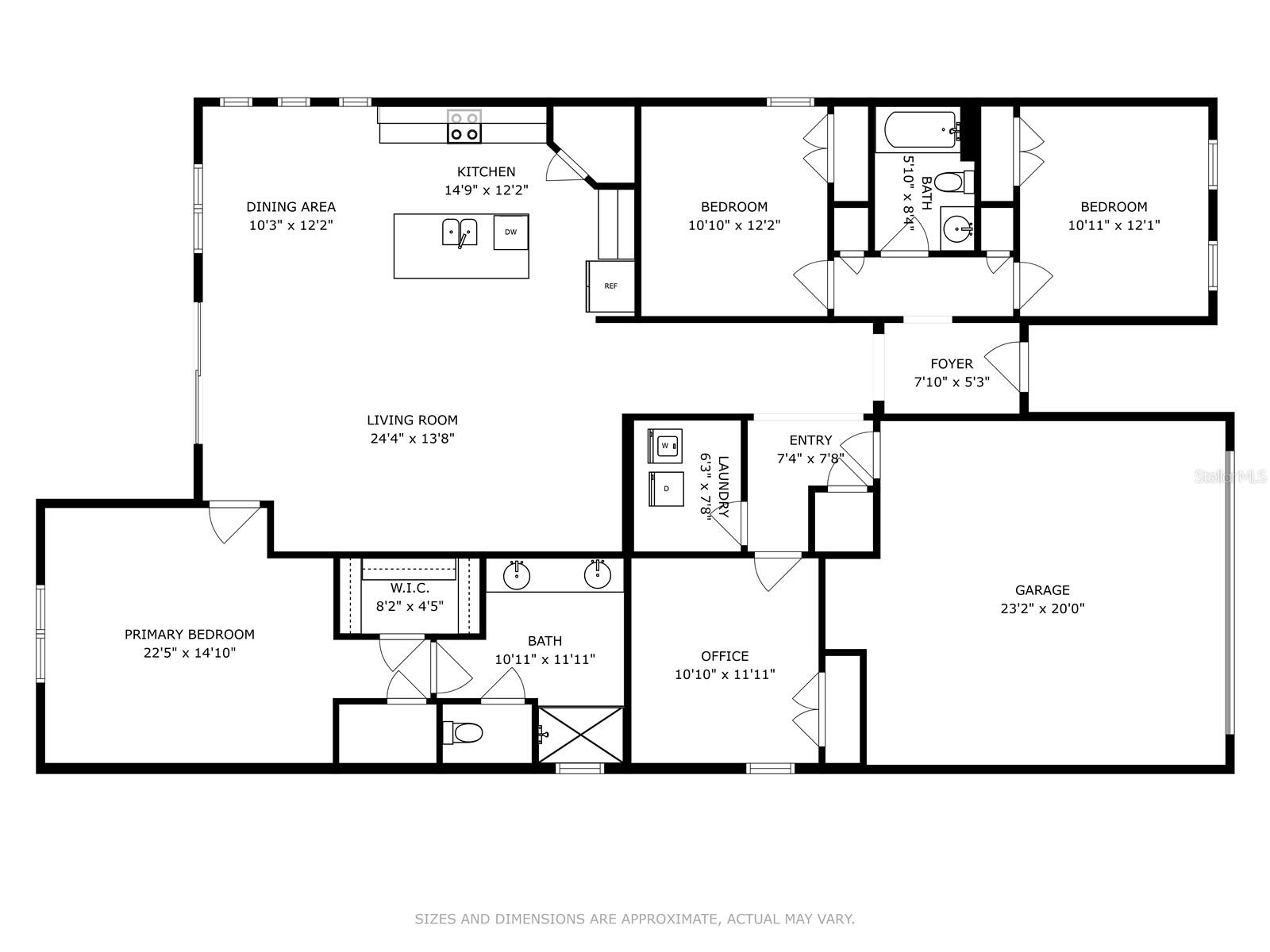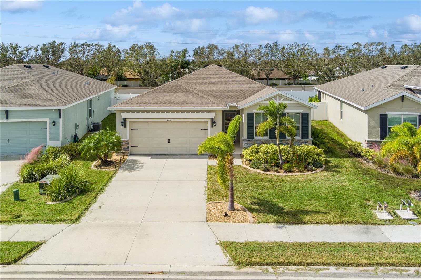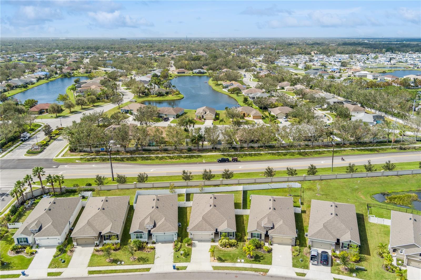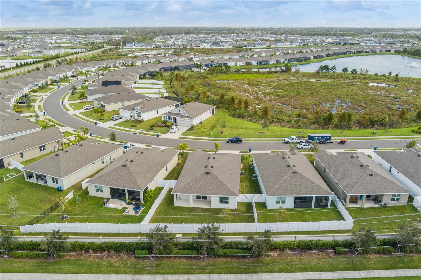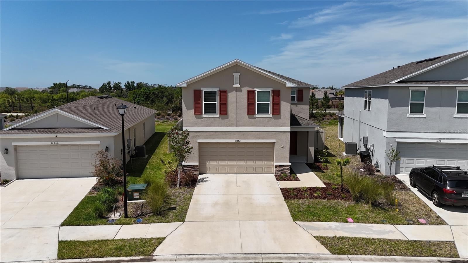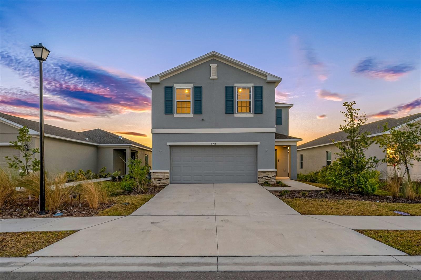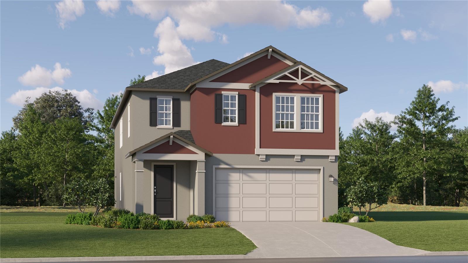3718 Mossy Limb Court, PALMETTO, FL 34221
Property Photos
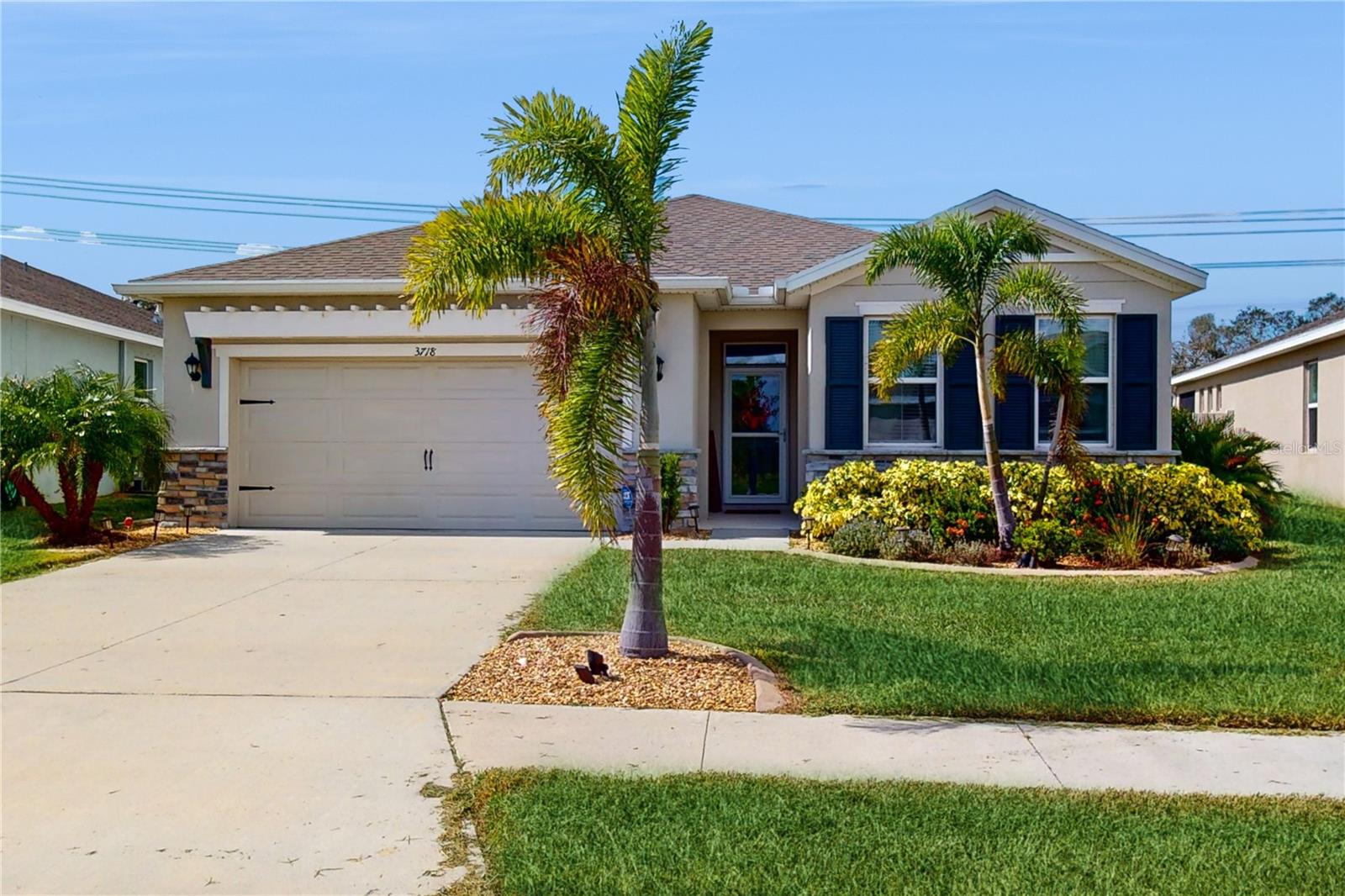
Would you like to sell your home before you purchase this one?
Priced at Only: $386,000
For more Information Call:
Address: 3718 Mossy Limb Court, PALMETTO, FL 34221
Property Location and Similar Properties
- MLS#: A4627326 ( Residential )
- Street Address: 3718 Mossy Limb Court
- Viewed: 32
- Price: $386,000
- Price sqft: $140
- Waterfront: No
- Year Built: 2021
- Bldg sqft: 2756
- Bedrooms: 4
- Total Baths: 2
- Full Baths: 2
- Garage / Parking Spaces: 2
- Days On Market: 202
- Additional Information
- Geolocation: 27.5564 / -82.5277
- County: MANATEE
- City: PALMETTO
- Zipcode: 34221
- Subdivision: Willow Walk Ph Iic
- Provided by: ROBERT SLACK LLC
- Contact: Stacey Bauer
- 352-229-1187

- DMCA Notice
-
DescriptionNEW LOWER PRICE, vacant and ready for quick possession!!! BRAND NEW CARPETS in bedrooms installed April 2025 (in lieu of previously offered flooring credit), home has been fully deep cleaned, and the interior has been freshly painted!!! Welcome to your new home in the gated community of Willow Walk North. This property, with a well designed floor plan and abundant natural light, features 4 bedrooms and 2 bathrooms as well as an interior laundry room, 2 car garage, gutters, storm shutters, and a whole house water filtration system. The open concept floor plan is comprised of the living room, kitchen, and dining area which is great for daily living as well as entertaining guests. The kitchen features stainless steel appliances, granite countertops, an expansive island with seating, and a generously sized pantry. From the living room sliders, head out to the covered patio which leads into the fully fenced back yard. The primary bedroom provides a private sanctuary at the rear of the home with two walk in closets and an en suite bathroom with a dual sink vanity and shower. The other 3 bedrooms are up towards the front of the home to provide ample space and privacy for everyone with the split floor plan design. There is upgraded luxury vinyl plank flooring throughout the living area, tile in the bathrooms & laundry room, and carpet in the bedrooms. LOW monthly HOA fee includes lawn maintenance. The CDD fee, included in the annual tax amount, provides an array of amenities including a community pool, community mailboxes, playground, and a clubhouse. Conveniently located with nearby access to major roadways including 75, 275, & 301 making it easy to get to St. Pete/Tampa, Lakewood Ranch, Sarasota, the beaches, SRQ & Tampa airports, Ellenton Outlet Mall, University Town Center, and so much more in this growing area. Don't miss your opportunity to call this home yours, schedule your showing today!! The homeowner has had the roof evaluated by a roofing company post hurricanes and there was no damage, no flooding or water intrusion to the home.
Payment Calculator
- Principal & Interest -
- Property Tax $
- Home Insurance $
- HOA Fees $
- Monthly -
For a Fast & FREE Mortgage Pre-Approval Apply Now
Apply Now
 Apply Now
Apply NowFeatures
Building and Construction
- Covered Spaces: 0.00
- Exterior Features: Hurricane Shutters, Rain Gutters, Sidewalk, Sliding Doors
- Flooring: Carpet, Ceramic Tile, Luxury Vinyl
- Living Area: 2068.00
- Roof: Shingle
Garage and Parking
- Garage Spaces: 2.00
- Open Parking Spaces: 0.00
Eco-Communities
- Water Source: Public
Utilities
- Carport Spaces: 0.00
- Cooling: Central Air
- Heating: Electric
- Pets Allowed: Yes
- Sewer: Public Sewer
- Utilities: Cable Connected, Electricity Connected
Amenities
- Association Amenities: Clubhouse, Gated, Playground, Pool
Finance and Tax Information
- Home Owners Association Fee Includes: Common Area Taxes, Pool, Escrow Reserves Fund, Maintenance Grounds
- Home Owners Association Fee: 150.07
- Insurance Expense: 0.00
- Net Operating Income: 0.00
- Other Expense: 0.00
- Tax Year: 2023
Other Features
- Appliances: Dishwasher, Disposal, Dryer, Electric Water Heater, Microwave, Range, Washer, Water Purifier
- Association Name: Access Management Company
- Association Phone: 813-607-2220
- Country: US
- Interior Features: Ceiling Fans(s), Open Floorplan
- Legal Description: LOT 4, WILLOW WALK PH IIC PI #7609.3520/9
- Levels: One
- Area Major: 34221 - Palmetto/Rubonia
- Occupant Type: Owner
- Parcel Number: 760935209
- Possession: Close Of Escrow
- Views: 32
- Zoning Code: RESI
Similar Properties
Nearby Subdivisions
1400 Erie Rdmendozamocassin Wa
A R Anthonys Sub Of Pt Sec14&2
A R Anthonys Sub Of Pt Sec1423
Arbor Creek
Artisan Lakes
Artisan Lakes Eaves Bend
Artisan Lakes Eaves Bend Ph I
Artisan Lakes Eaves Bend Ph Ii
Artisan Lakes Esplanade Ph I S
Artisan Lakes Esplanade Ph Iii
Artisan Lakes Esplanade Ph Iv
Bahia Vista
Bahia Vista Subdivision
Bay Estates North
Bay View Park Rev
Bayou Estates North Iia Iib
Bayou Estates South
Bell Brothers
Boccage
Burkes
Courtneys Resub
Crystal Lakes Ii
Cypress Pond Estates
Deer Run At Palm View
Eaves Bend At Artisan Lakes
Esthers Court
Fairway Trace
Fairways At Imperial Lakewoods
Fiddlers Bend
Fosters Creek
Fosters Creek Unit Ii
Fresh Meadows Ph I
Fresh Meadows Ph Ii
G H Judd
Gillette Grove
Grande Villa Estates
Gulf Bay Estates
Gulf Bay Estates Blocks 1a 1
Gulf Bay Estates Blocks 47
Hammocks At Riviera Dunes
Heritage Bay
Heron Bay
Heron Creek Ph I
Heron Creek Ph Ii
Imperial Lakes Estates
Imperial Lakes Estates Unit Ii
Imperial Ridge
Island At Riviera Dunes
J T Flemings Palmetto Sub
Jackson Crossings Ph I
Jackson Factory Survey
Jackson Xing Ph Ii
Lamp Post Place
Leisure Lake Mobile Home Park
Long Sub
Mandarin Grove
Mangrove Point
Marlee Acres
Melwood Oaks Ph I
Moss Oaks
Mrs Julia Atzroths Add
Muellers
N A Reynolds Resubdivided
North Orange Estates
Northshore At Riviera Dunes Ph
Northwood Park
Not Applicable
Oak View Ph I
Oak View Ph Ii
Oakdale Square
Oakhurst Rev Por
Oakview
Old Mill Preserve
Old Mill Preserve Ph Ii
Orange Park
Palm Lake Estates
Palmetto Estates
Palmetto Gardens Rev
Palmetto Point
Palmetto Point Add
Palmetto Skyway
Palmetto Skyway Rep
Patten Reserve
Peninsula At Riviera Dunes
Piney Point Homeowners Co Op
Pravela
Regency Oaks Ph I
Regency Oaks Preserve
Richards
Richards Add To Palmetto
Richards Add To Palmetto Conti
Rio Vista A M Lambs Resubdivid
Riverside Park
Riverside Park Rep Of A Por
Riviera Dunes Marina
Riviera Dunes Marina Ph 2
Riviera Dunes Marina Ph 3
Roy Family Ranches
Rubonia East Terra Ceia Resubd
Sanctuary Cove
Shadow Brook Mobile Home
Shadow Brook Mobile Home Unit
Sheffield Glenn
Silverstone North
Silverstone North Ph Ia Ib
Silverstone North Ph Ia & Ib
Silverstone North Ph Ic Id
Silverstone South
Snead Island Estates West Ph 1
South Bay
Spanish Point
Stonegate Preserve
Sub Lot34 B2 Parrish Ad To Tow
Sugar Mill Lakes Ph 1
Sugar Mill Lakes Ph Ii Iii
Sugar Mill Lakes Ph Ii & Iii
Terra Ceia Bay Estates
Terra Ceia Bay North
The Cove At Terra Ceia Bay Vil
The Greens At Edgewater
Trevesta
Trevesta Ph Ia
Trevesta Ph Iia
Trevesta Ph Iiia
Tropic Isles
Villas At Oak Bend
Wanners Resubdivided
Washington Park
Waterford Ph I Iii Rep
Waterford Ph I & Iii Rep
Waterford Ph Ia Ii Iia
Welshs Memphis
Whitney Meadows
Willow Hammock Ph 1a 1b
Willow Walk Ph I-b
Willow Walk Ph I-c
Willow Walk Ph Ib
Willow Walk Ph Ic
Willow Walk Ph Iiaiibiid
Willow Walk Ph Iic
Willow Walk Ph Iif Iig
Woodland Acres
Woodlawn Lakes
Woodlawn Lakes Second Add
Woods Of Moccasin Wallow Ph I

- Christa L. Vivolo
- Tropic Shores Realty
- Office: 352.440.3552
- Mobile: 727.641.8349
- christa.vivolo@gmail.com



