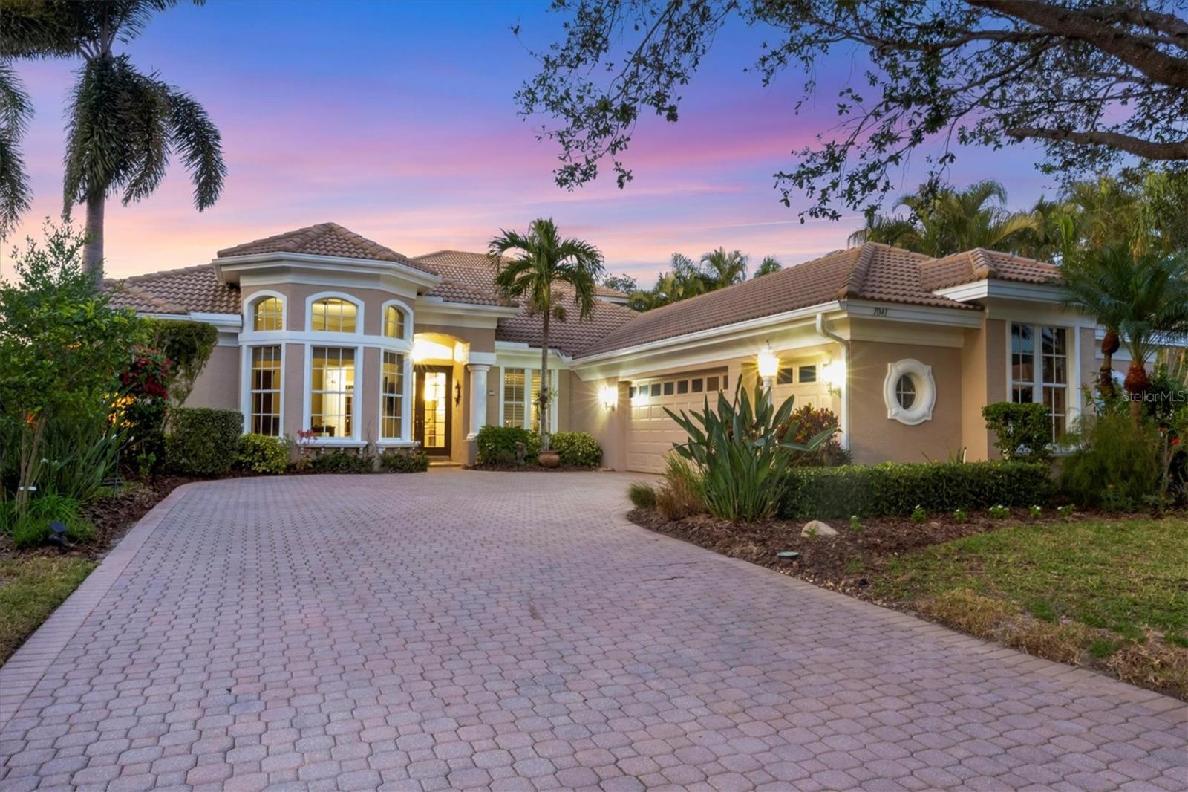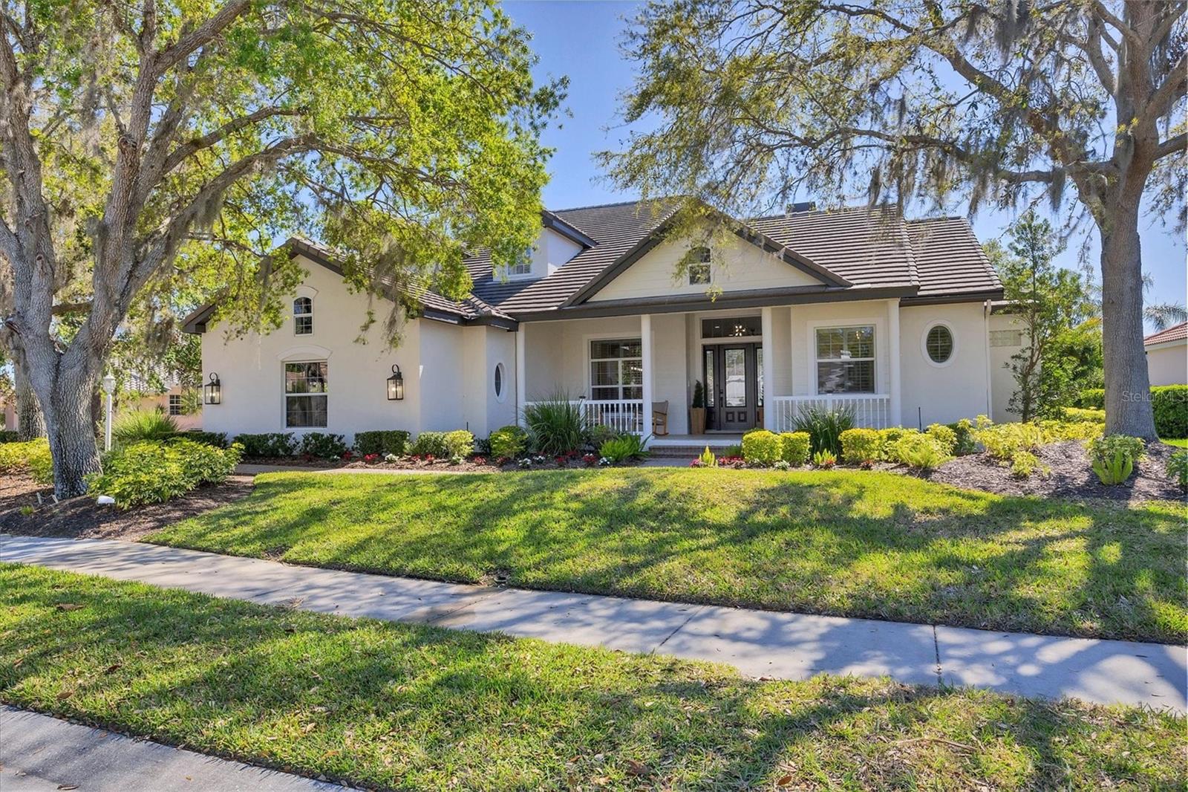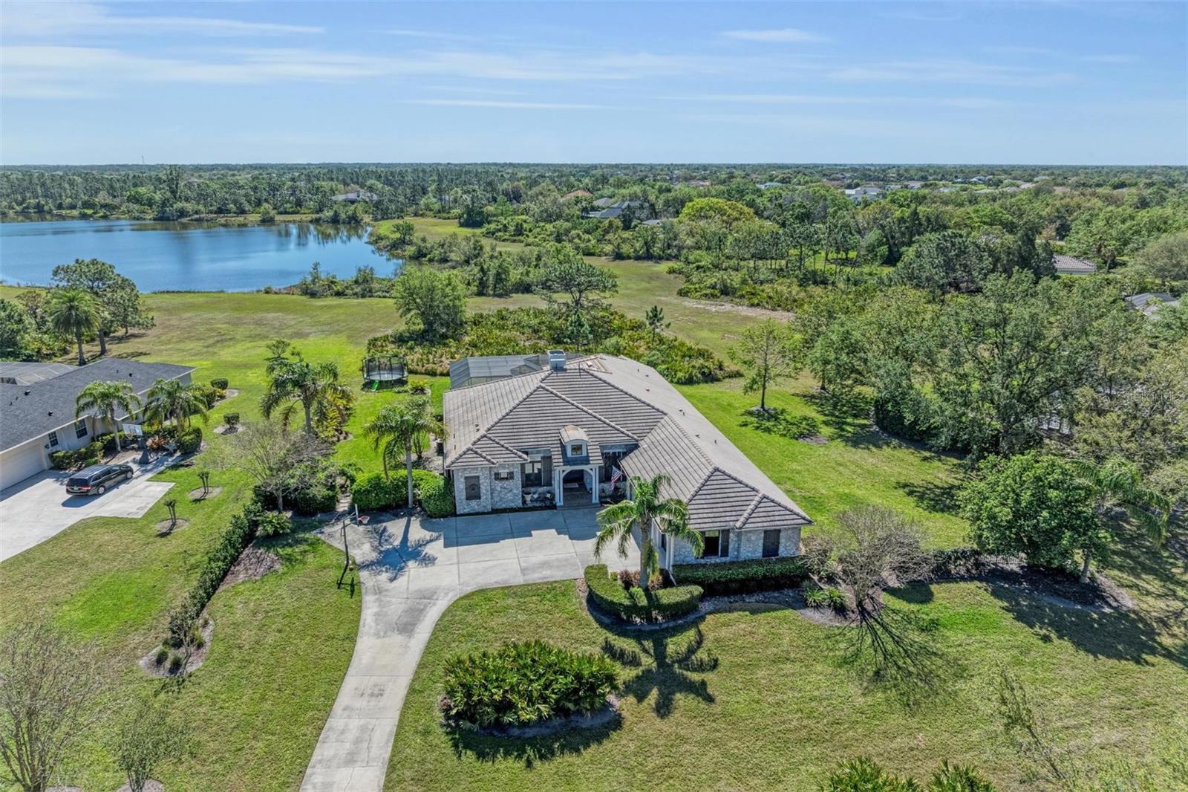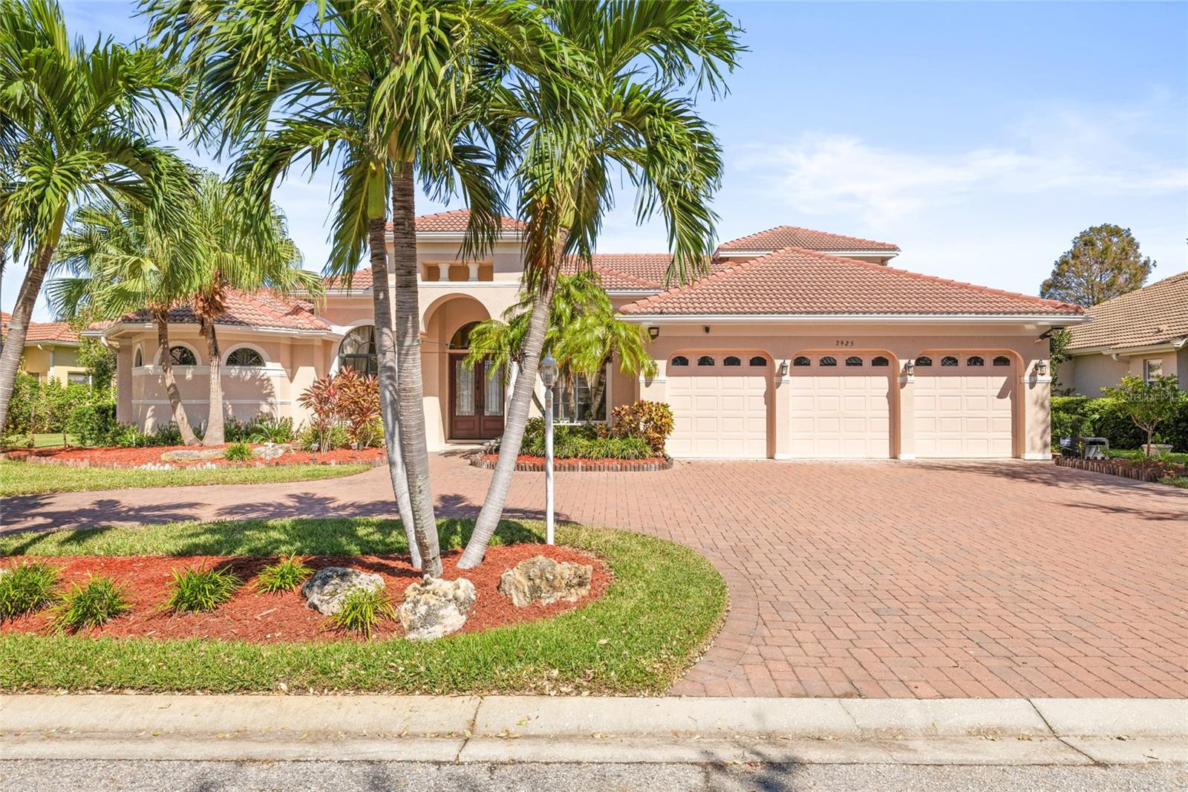7940 Redonda Loop, BRADENTON, FL 34202
Property Photos
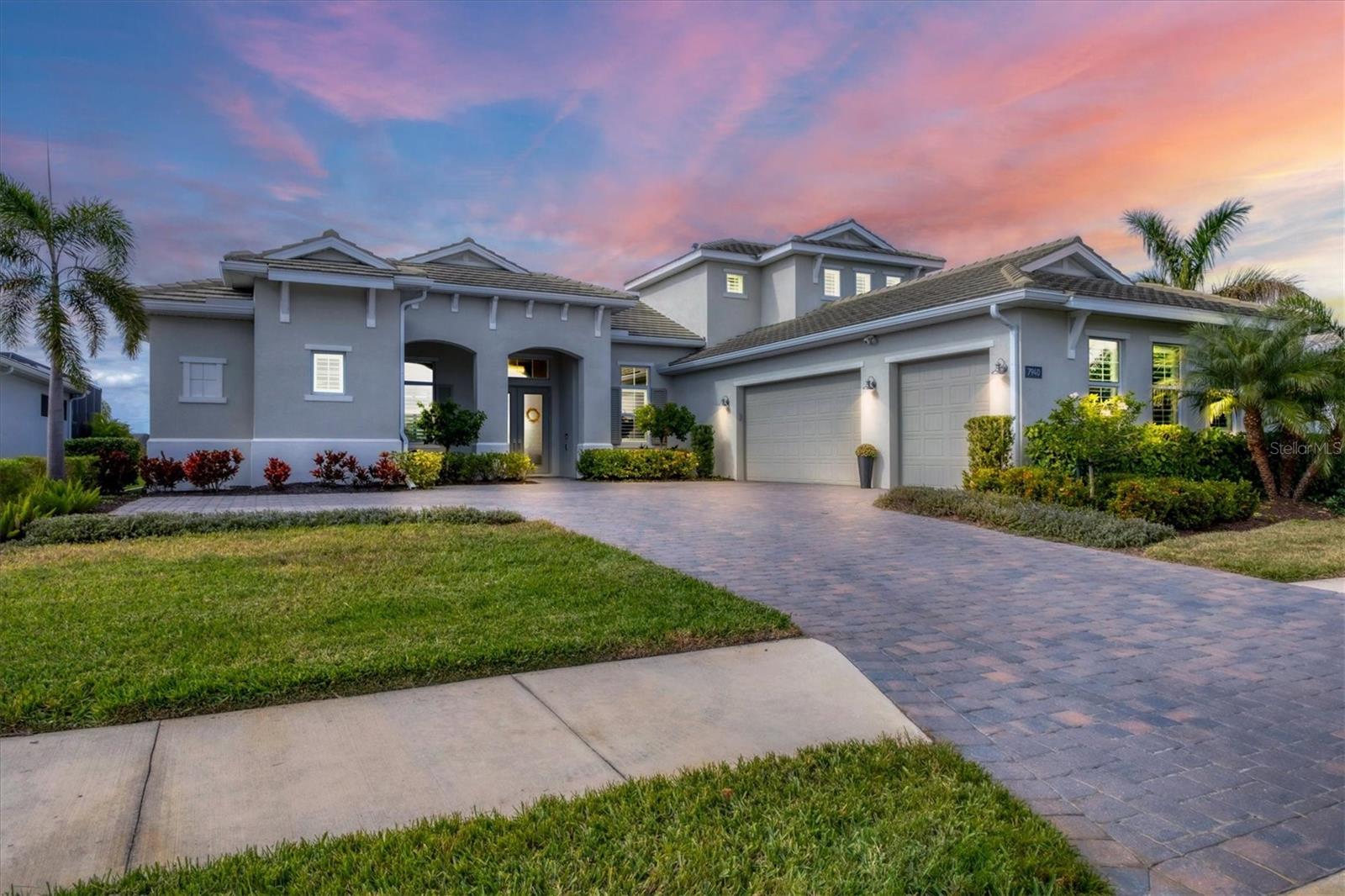
Would you like to sell your home before you purchase this one?
Priced at Only: $1,425,000
For more Information Call:
Address: 7940 Redonda Loop, BRADENTON, FL 34202
Property Location and Similar Properties
- MLS#: A4631307 ( Residential )
- Street Address: 7940 Redonda Loop
- Viewed: 31
- Price: $1,425,000
- Price sqft: $304
- Waterfront: No
- Year Built: 2020
- Bldg sqft: 4684
- Bedrooms: 3
- Total Baths: 5
- Full Baths: 4
- 1/2 Baths: 1
- Days On Market: 205
- Additional Information
- Geolocation: 27.3963 / -82.3581
- County: MANATEE
- City: BRADENTON
- Zipcode: 34202
- Subdivision: Isles At Lakewood Ranch Ph Ia
- Elementary School: Robert E Willis
- Middle School: Nolan
- High School: Lakewood Ranch
- Provided by: MICHAEL SAUNDERS & COMPANY

- DMCA Notice
-
DescriptionNow Offered at $1,425,000 Motivated Sellers, Ready to Close! A rare opportunity to own a fully furnished, move in ready luxury home on one of the most oversized and private preserve lots in The Isles at Lakewood Ranchpriced to sell and available for quick close. Welcome to 7940 Redonda Loop, a 3,708 sq ft stunner featuring 3 bedrooms, 4.5 bathrooms, a private office, and an upstairs bonus loft with a full bath. This home blends everyday comfort with elegant entertaining, offering a seamless open concept design and high end upgrades throughout. Step outside to your tropical backyard oasis, where a heated saltwater pool, lush landscaping, and a massive screened lanai with both covered and open air lounging zones create the perfect setting for relaxation or entertaining. Inside, you'll find impact windows, tray ceilings, LED lighting, and oversized tile flooring. The chefs kitchen impresses with quartz countertops, stacked cabinetry, premium appliances, a walk in pantry, and a large island perfect for gathering. The primary suite features two custom walk in closets and a spa style bathroom with dual vanities and a glass enclosed shower. Two additional en suite bedrooms provide privacy and comfort for family or guests. With a 3 car side load garage, extended paver driveway, and a beautifully designed laundry room with built in storage, this home is better than new constructionand comes fully furnished. Priced well below active pool home comps, this is your chance to secure unbeatable value in one of Lakewood Ranchs most desirable neighborhoods. Dont waitschedule your private showing today.
Payment Calculator
- Principal & Interest -
- Property Tax $
- Home Insurance $
- HOA Fees $
- Monthly -
For a Fast & FREE Mortgage Pre-Approval Apply Now
Apply Now
 Apply Now
Apply NowFeatures
Building and Construction
- Builder Model: Sandpiper Elite
- Builder Name: Toll Brothers
- Covered Spaces: 0.00
- Exterior Features: Rain Gutters, Sidewalk, Sliding Doors
- Flooring: Tile
- Living Area: 3441.00
- Roof: Tile
Land Information
- Lot Features: Landscaped, Oversized Lot, Sidewalk, Paved
School Information
- High School: Lakewood Ranch High
- Middle School: Nolan Middle
- School Elementary: Robert E Willis Elementary
Garage and Parking
- Garage Spaces: 3.00
- Open Parking Spaces: 0.00
- Parking Features: Garage Door Opener
Eco-Communities
- Pool Features: Gunite, Heated, In Ground, Lighting, Pool Alarm, Salt Water, Screen Enclosure, Tile
- Water Source: Public
Utilities
- Carport Spaces: 0.00
- Cooling: Central Air
- Heating: Central
- Pets Allowed: Breed Restrictions
- Sewer: Public Sewer
- Utilities: Cable Available, Electricity Connected, Fiber Optics, Fire Hydrant, Natural Gas Connected, Public, Sewer Connected, Sprinkler Recycled, Underground Utilities, Water Connected
Amenities
- Association Amenities: Basketball Court, Clubhouse, Fitness Center, Gated, Pickleball Court(s), Playground, Pool, Spa/Hot Tub, Tennis Court(s)
Finance and Tax Information
- Home Owners Association Fee Includes: Escrow Reserves Fund, Maintenance Grounds, Maintenance, Pest Control, Pool
- Home Owners Association Fee: 1305.00
- Insurance Expense: 0.00
- Net Operating Income: 0.00
- Other Expense: 0.00
- Tax Year: 2024
Other Features
- Appliances: Built-In Oven, Cooktop, Dishwasher, Disposal, Dryer, Gas Water Heater, Microwave, Range Hood, Refrigerator, Washer
- Association Name: First Service Residential Ed
- Association Phone: 954.926.2921
- Country: US
- Furnished: Turnkey
- Interior Features: Built-in Features, Ceiling Fans(s), Crown Molding, Kitchen/Family Room Combo, Living Room/Dining Room Combo, Open Floorplan, Primary Bedroom Main Floor, Solid Wood Cabinets, Stone Counters, Thermostat, Tray Ceiling(s), Walk-In Closet(s), Window Treatments
- Legal Description: LOT 93, ISLES AT LAKEWOOD RANCH PH I-A PI #5890.0570/9
- Levels: Two
- Area Major: 34202 - Bradenton/Lakewood Ranch/Lakewood Rch
- Occupant Type: Owner
- Parcel Number: 589005709
- Style: Contemporary, Ranch
- View: Trees/Woods
- Views: 31
- Zoning Code: PD-MU
Similar Properties
Nearby Subdivisions
0587600 River Club South Subph
Braden Woods Ph Ii
Braden Woods Ph Iv
Braden Woods Ph V
Braden Woods Sub Ph Ii
Concession Ph I
Concession Ph Ii Blk B Ph Iii
Country Club East At Lakewd Rn
Country Club East At Lakewood
Del Webb
Del Webb Ph I-a
Del Webb Ph I-b Subphases D &
Del Webb Ph Ia
Del Webb Ph Ib Subphases D F
Del Webb Ph Iii Subph 3a 3b 3
Del Webb Ph Iv Subph 4a 4b
Del Webb Ph V Sph D
Del Webb Ph V Subph 5a 5b 5c
Foxwood At Panther Ridge
Isles At Lakewood Ranch Ph Ia
Isles At Lakewood Ranch Ph Ii
Isles At Lakewood Ranch Ph Iii
Isles At Lakewood Ranch Ph Iv
Lake Club Ph Iv Subph B2 Aka G
Lake Club Ph Iv Subph C1 Aka G
Lake Club Ph Iv Subphase A Aka
Lakewood Ranch Country Club
Lakewood Ranch Country Club Vi
Not Applicable
Oakbrooke Ii At River Club Nor
Palmbrooke At River Club North
Panther Ridge
Pomello Park
Preserve At Panther Ridge
Preserve At Panther Ridge Ph I
Preserve At Panther Ridge Ph V
River Club North Lts 1-85
River Club North Lts 113-147
River Club North Lts 113147
River Club North Lts 185
River Club South Subphase I
River Club South Subphase Ii
River Club South Subphase Iii
River Club South Subphase Iv
River Club South Subphase Va
River Club South Subphase Vb1
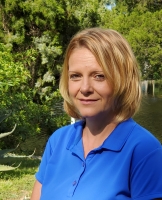
- Christa L. Vivolo
- Tropic Shores Realty
- Office: 352.440.3552
- Mobile: 727.641.8349
- christa.vivolo@gmail.com






















































































