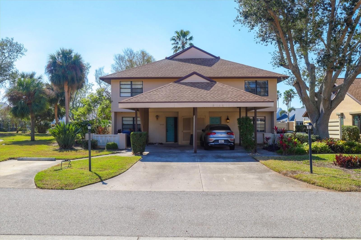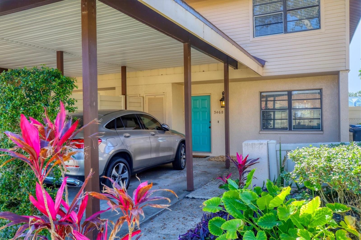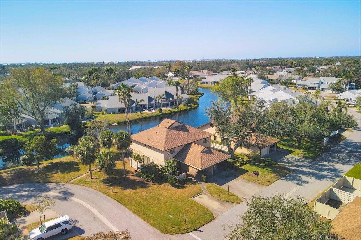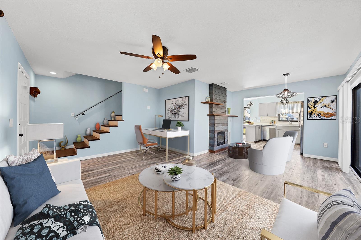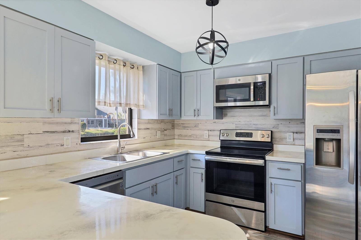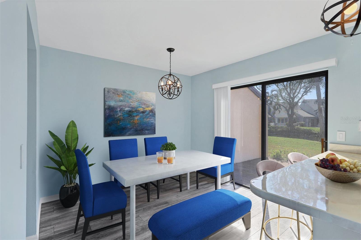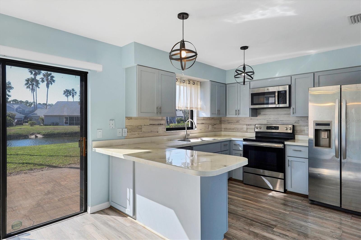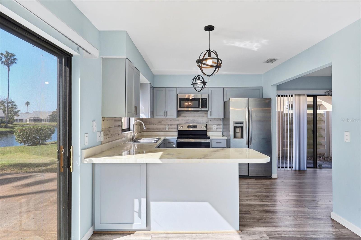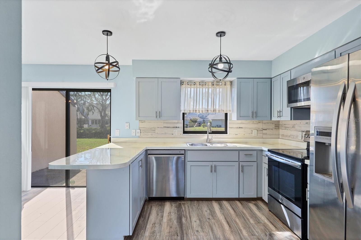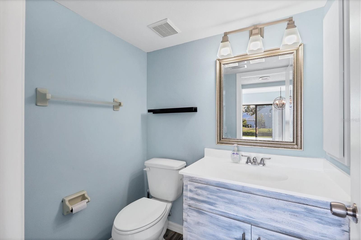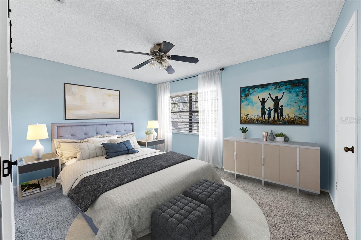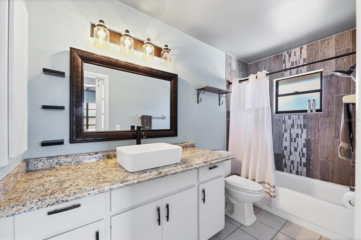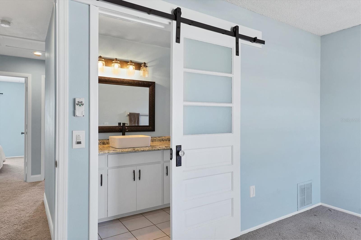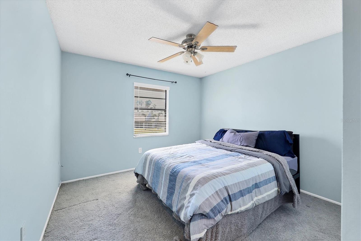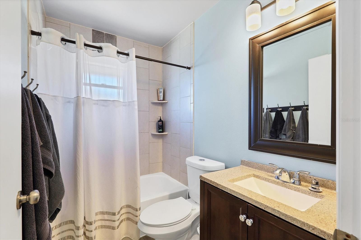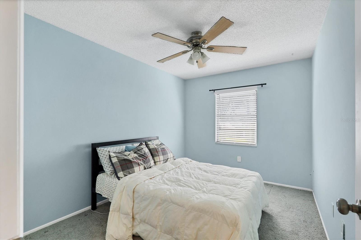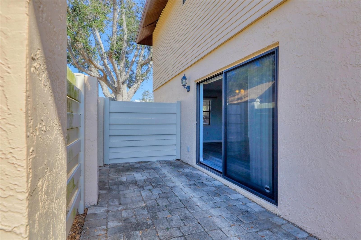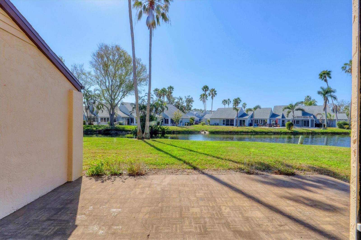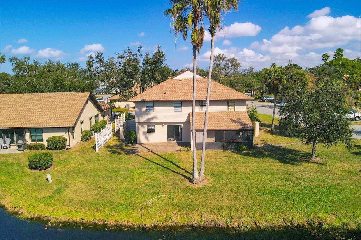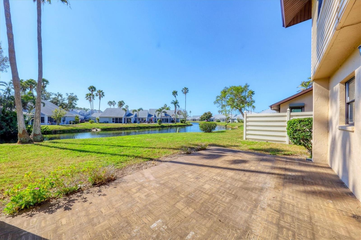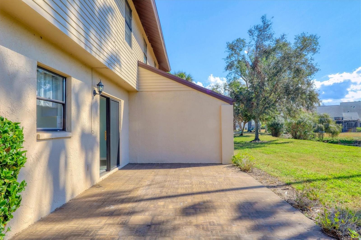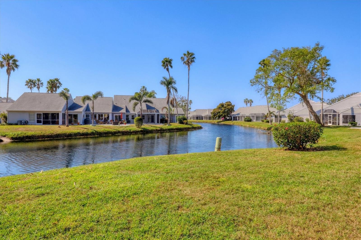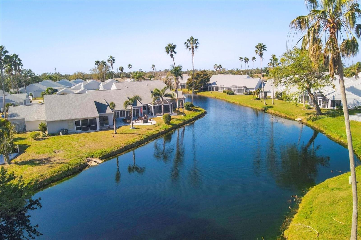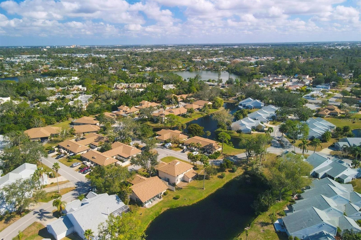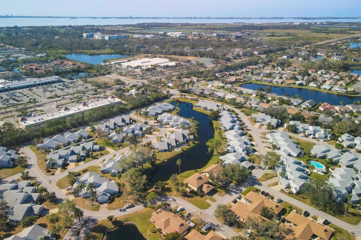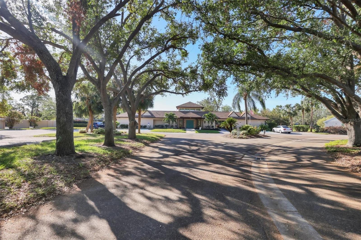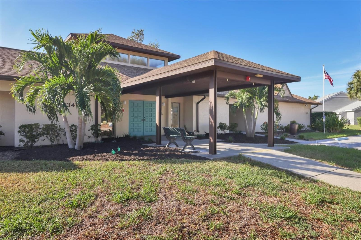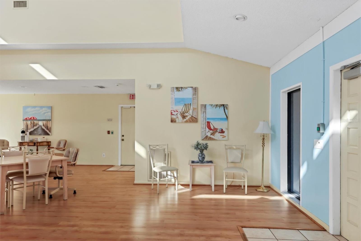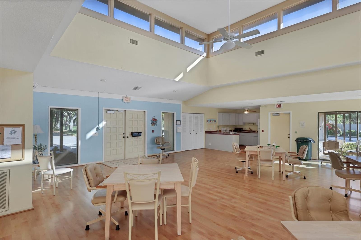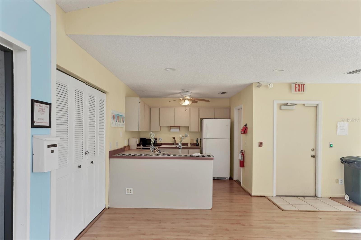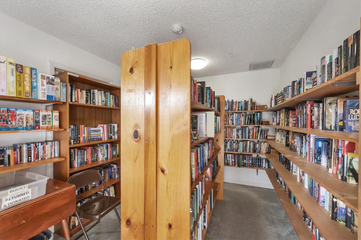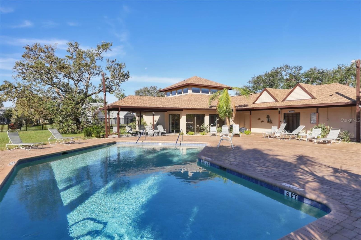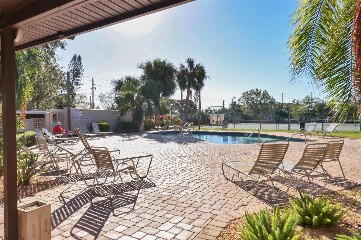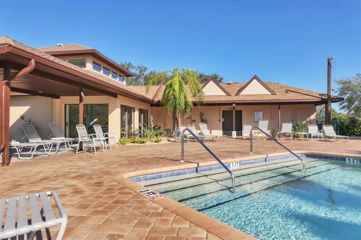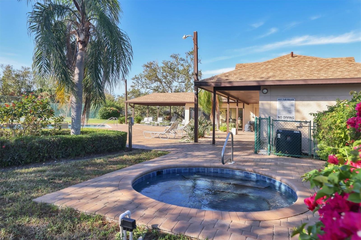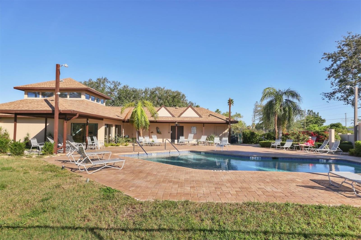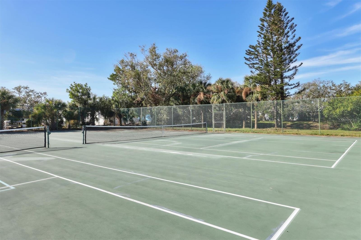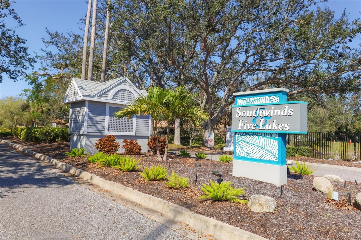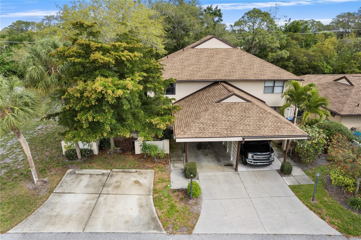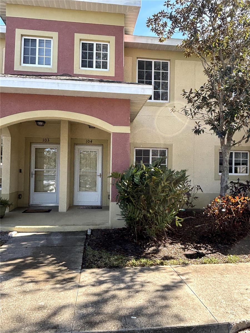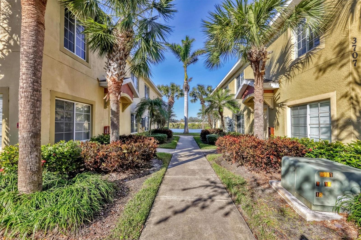3468 51st Avenue Drive W, BRADENTON, FL 34210
Property Photos
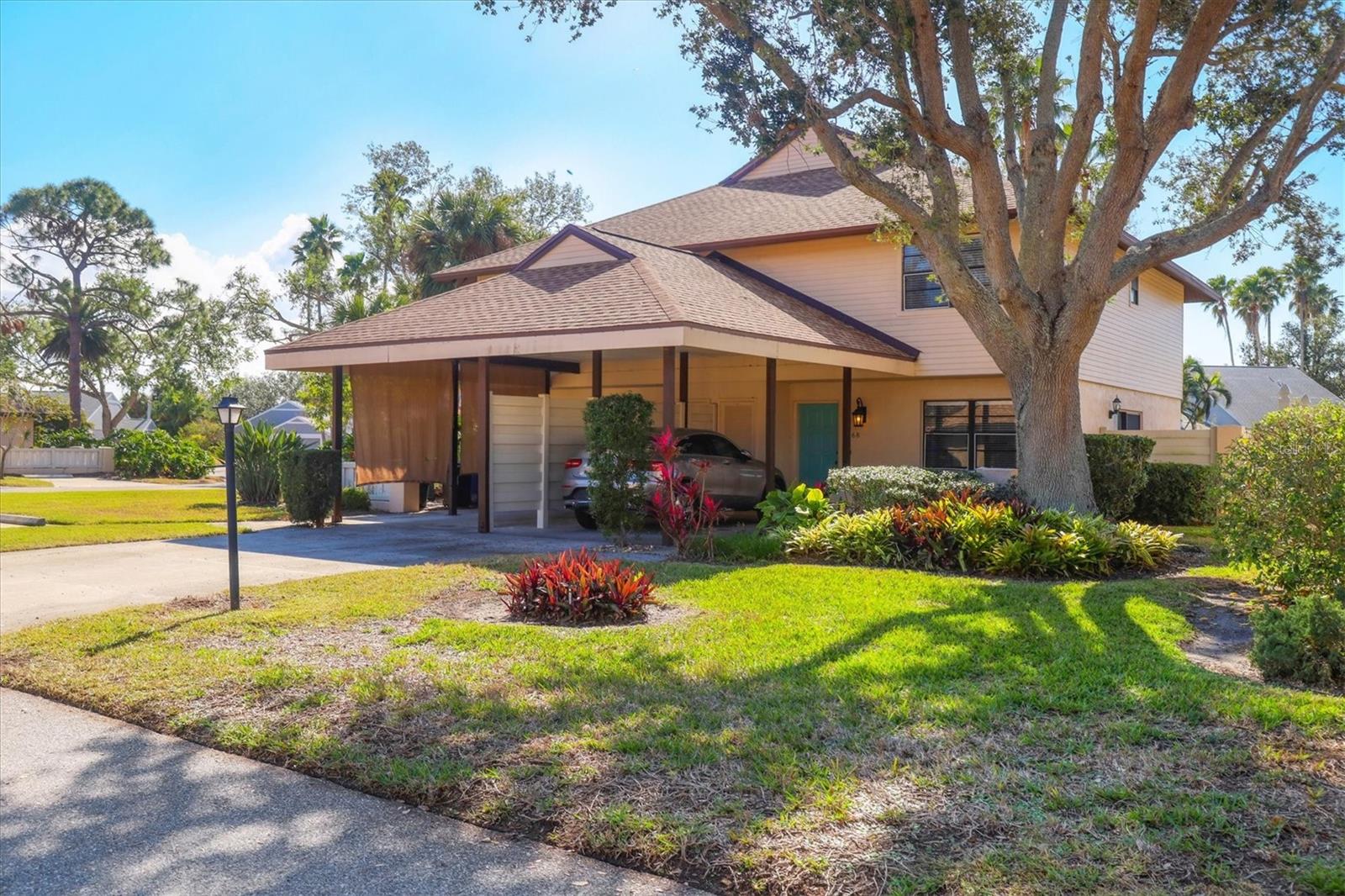
Would you like to sell your home before you purchase this one?
Priced at Only: $259,900
For more Information Call:
Address: 3468 51st Avenue Drive W, BRADENTON, FL 34210
Property Location and Similar Properties
- MLS#: A4632597 ( Residential )
- Street Address: 3468 51st Avenue Drive W
- Viewed: 10
- Price: $259,900
- Price sqft: $153
- Waterfront: Yes
- Wateraccess: Yes
- Waterfront Type: Pond
- Year Built: 1984
- Bldg sqft: 1704
- Bedrooms: 3
- Total Baths: 3
- Full Baths: 2
- 1/2 Baths: 1
- Garage / Parking Spaces: 1
- Days On Market: 98
- Additional Information
- Geolocation: 27.4509 / -82.5974
- County: MANATEE
- City: BRADENTON
- Zipcode: 34210
- Subdivision: Five Lakes 1 1c
- Elementary School: Bayshore Elementary
- Middle School: Electa Arcotte Lee Magnet
- High School: Bayshore High
- Provided by: WAGNER REALTY
- Contact: Sherry Flathman
- 941-761-3100

- DMCA Notice
-
Description~AFFORDABLE AND IN A WONDERFUL LOCATION ~ You'll have the pleasure of enjoying life in a maintenance free, age and pet friendly community in thistwo story3BR 2.5BA townhome in beautiful Five Lakes. This lovely home is positioned on a small pond where you can relax and take in the water views from your back outdoor patio deck. You're going to love the convenience of being located just minutes away from Detweilers, the State College of Florida, IMG Academy and Bradenton's sandy beaches. The tropical landscaping and front courtyard make this an inviting entrance. An open floor plan, breakfast bar, pantry closet, guest 1/2 bath and private PVC fenced side patio accessible by sliding glass doors off of the living room add ambiance to the first floors living area.Amenities include an attractive fireplace with accent shelving, contemporary lighting fixtures, a kitchen window viewing the backyard and pond, stainless steel appliances, raised panel cabinetry, brand new verticals, luxury vinyl plank flooring on the first level and newer carpeted bedrooms upstairs. A hallway laundry closet is conveniently located on the 2nd floor. Both upstairs bathrooms have been stylishly updated with granite countertops, a barn door accessing the primary ensuite bathroom and a tiled tub and shower. The primary bedroom offers a walk in closet along with second built in closet. A new water heater, 2020 roof and 2021 A/C will provide peace of mind and savings as well for your homeowners insurance. There's also an exterior storage closet for your extras. Enjoy the community pool, tennis courts and activities plus the added advantage of having additional parking available for trucks and RV for residents only. What's not to love ... come make this yours!
Payment Calculator
- Principal & Interest -
- Property Tax $
- Home Insurance $
- HOA Fees $
- Monthly -
For a Fast & FREE Mortgage Pre-Approval Apply Now
Apply Now
 Apply Now
Apply NowFeatures
Building and Construction
- Covered Spaces: 0.00
- Exterior Features: Courtyard, Sliding Doors, Storage
- Fencing: Vinyl
- Flooring: Carpet, Laminate
- Living Area: 1449.00
- Roof: Shingle
Property Information
- Property Condition: Completed
Land Information
- Lot Features: Level
School Information
- High School: Bayshore High
- Middle School: Electa Arcotte Lee Magnet
- School Elementary: Bayshore Elementary
Garage and Parking
- Garage Spaces: 0.00
- Open Parking Spaces: 0.00
- Parking Features: Driveway, Ground Level, Off Street, Reserved
Eco-Communities
- Pool Features: Heated, In Ground, Tile
- Water Source: Public
Utilities
- Carport Spaces: 1.00
- Cooling: Central Air
- Heating: Electric
- Pets Allowed: Number Limit, Size Limit
- Sewer: Public Sewer
- Utilities: Cable Connected, Electricity Connected, Sewer Connected, Water Connected
Finance and Tax Information
- Home Owners Association Fee Includes: Cable TV, Pool, Insurance, Internet, Maintenance Structure, Maintenance Grounds, Management, Recreational Facilities
- Home Owners Association Fee: 0.00
- Insurance Expense: 0.00
- Net Operating Income: 0.00
- Other Expense: 0.00
- Tax Year: 2024
Other Features
- Appliances: Dishwasher, Disposal, Microwave, Range
- Association Name: Susie Smith
- Association Phone: 941-921-5393
- Country: US
- Interior Features: Eat-in Kitchen, Kitchen/Family Room Combo, Open Floorplan, PrimaryBedroom Upstairs, Walk-In Closet(s)
- Legal Description: UNIT 242 FIVE LAKES CONDO PHASE 1 PI#51885.1215/5
- Levels: Two
- Area Major: 34210 - Bradenton
- Occupant Type: Owner
- Parcel Number: 5188512155
- View: Water
- Views: 10
- Zoning Code: RMF9
Similar Properties
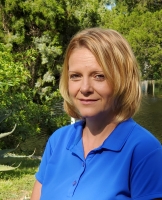
- Christa L. Vivolo
- Tropic Shores Realty
- Office: 352.440.3552
- Mobile: 727.641.8349
- christa.vivolo@gmail.com



