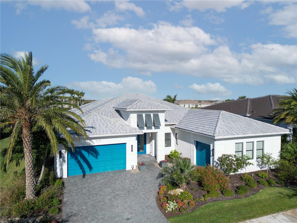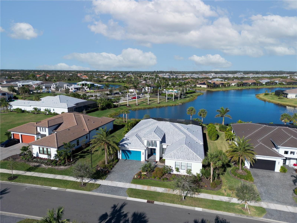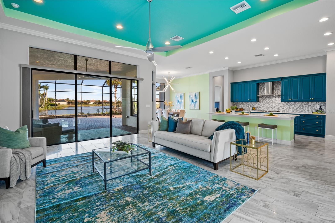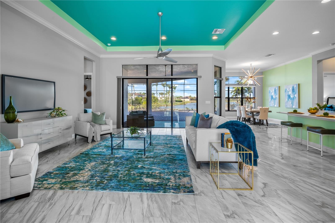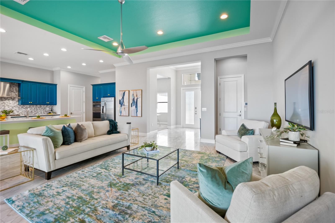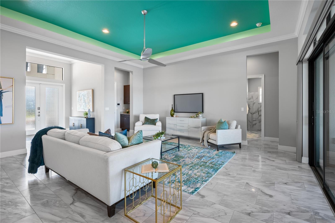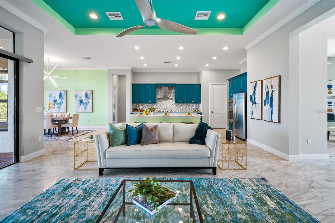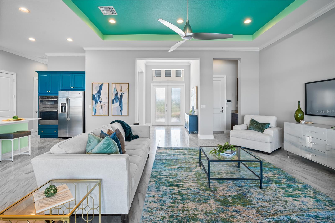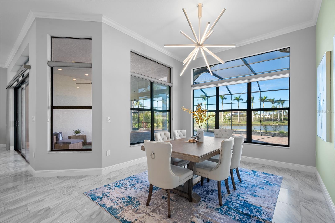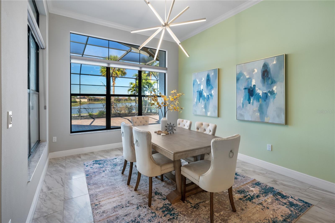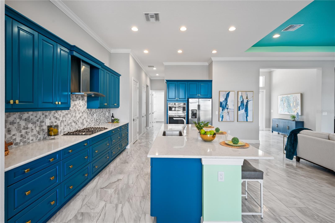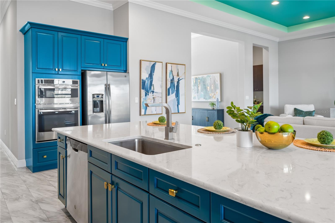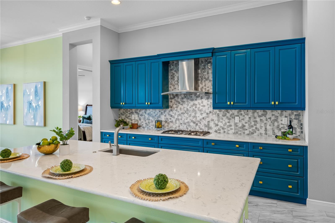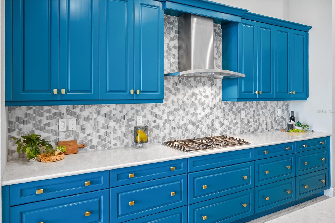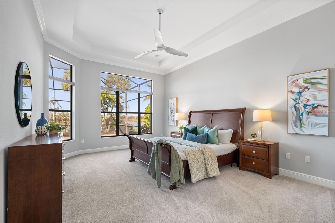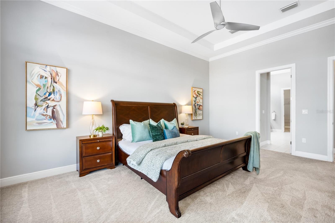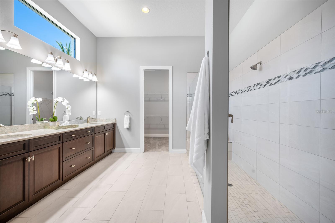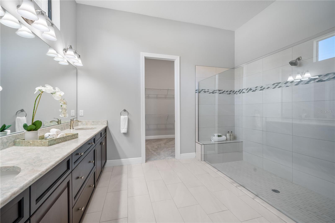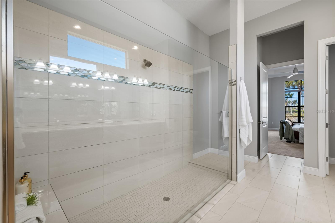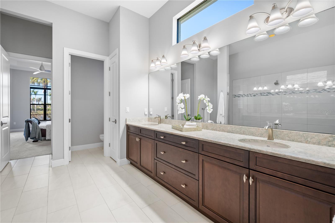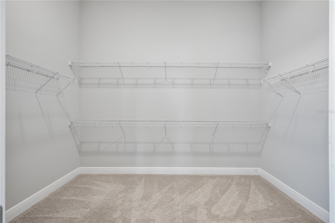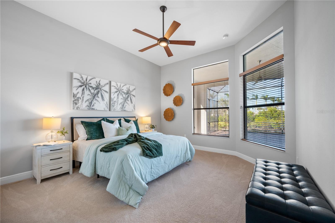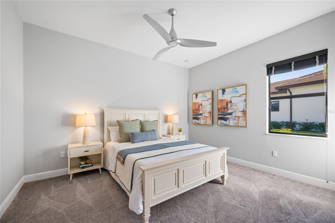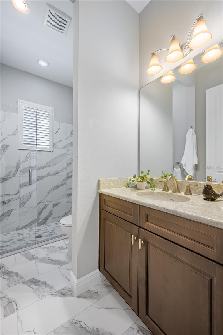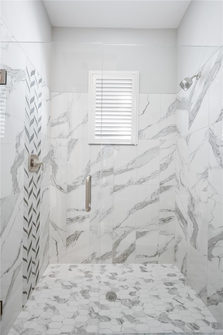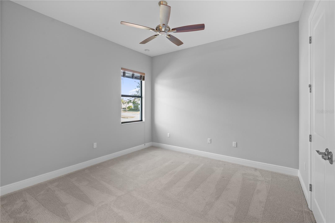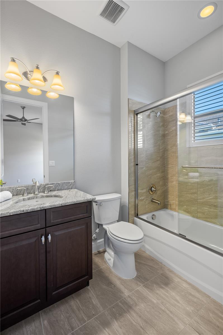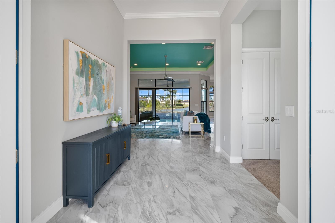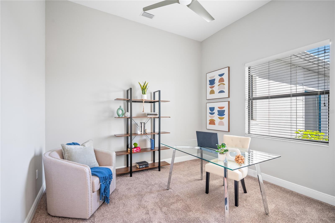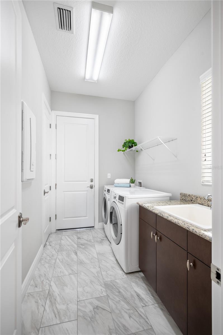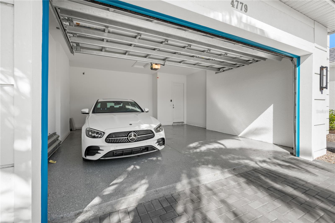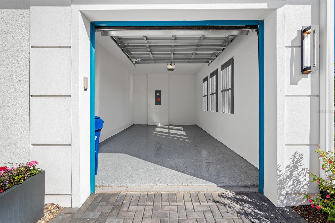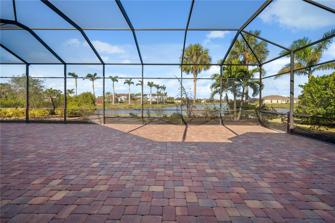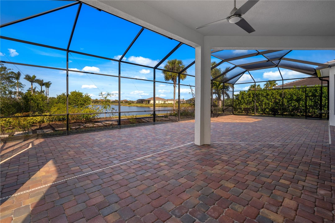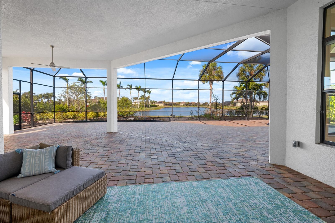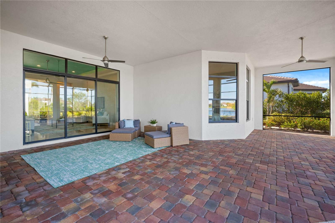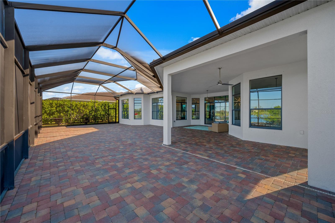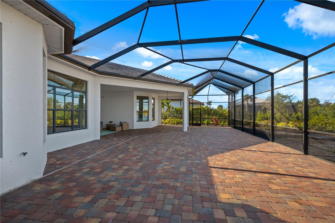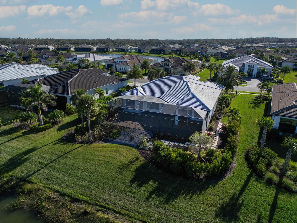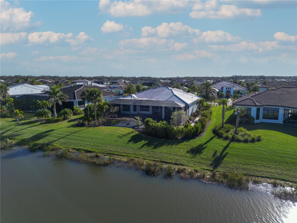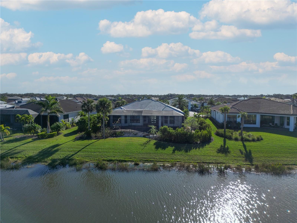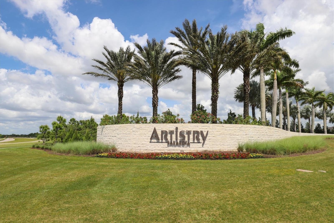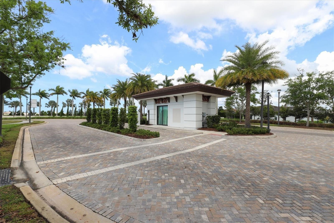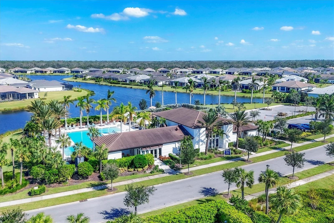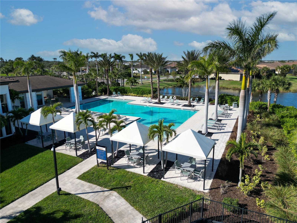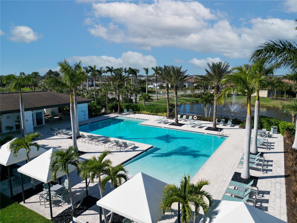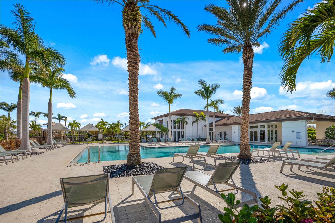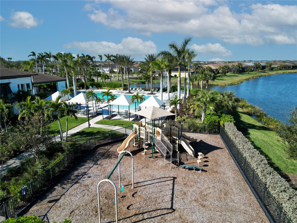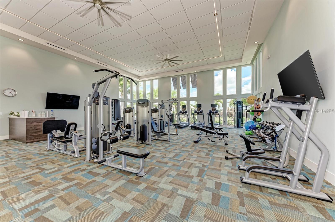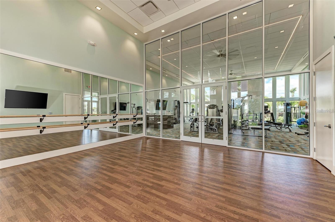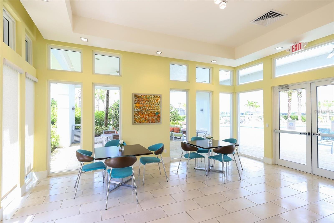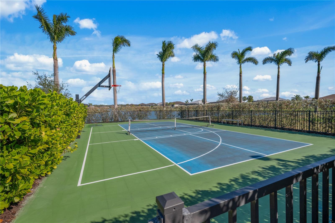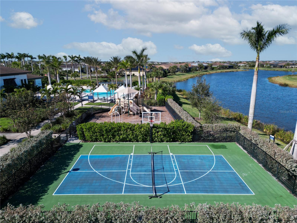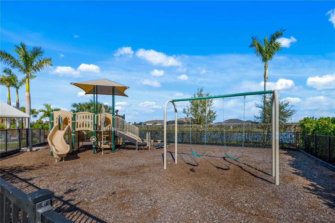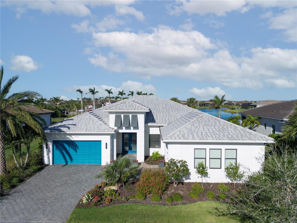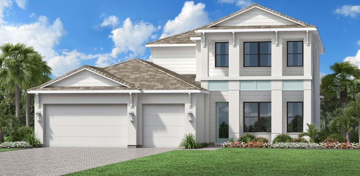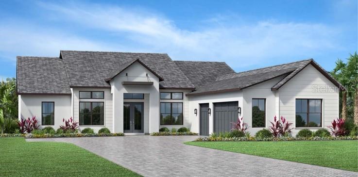4779 Pastel Court, SARASOTA, FL 34240
Property Photos
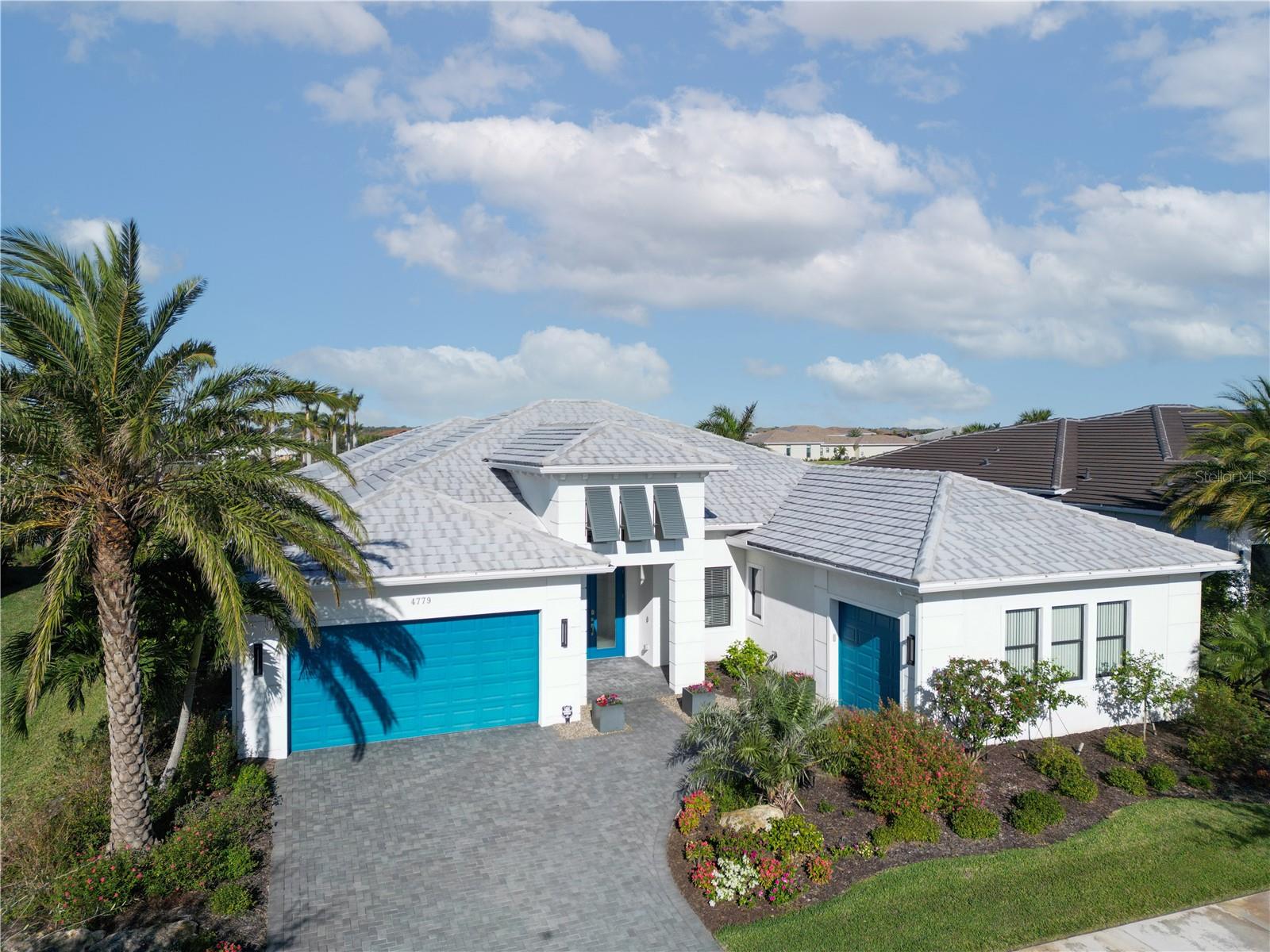
Would you like to sell your home before you purchase this one?
Priced at Only: $1,125,000
For more Information Call:
Address: 4779 Pastel Court, SARASOTA, FL 34240
Property Location and Similar Properties
- MLS#: A4633979 ( Residential )
- Street Address: 4779 Pastel Court
- Viewed: 86
- Price: $1,125,000
- Price sqft: $253
- Waterfront: No
- Year Built: 2019
- Bldg sqft: 4454
- Bedrooms: 4
- Total Baths: 3
- Full Baths: 3
- Garage / Parking Spaces: 3
- Days On Market: 87
- Additional Information
- Geolocation: 27.3116 / -82.3885
- County: SARASOTA
- City: SARASOTA
- Zipcode: 34240
- Subdivision: Artistry
- Elementary School: Tatum Ridge Elementary
- Middle School: McIntosh Middle
- High School: Sarasota High
- Provided by: COLDWELL BANKER REALTY
- Contact: Alison Stottlemyer
- 941-383-6411

- DMCA Notice
-
DescriptionWhy wait for new construction when you can move into this stunning, move in ready home today? Skip the months of waiting for a new build and enjoy the immediate comfort and convenience of this beautifully maintained 4 bedroom, 3 bathroom home, complete with an office/den and nearly 3,000 square feet of indoor living space. Situated on a 1/3 acre lot in the highly desirable X zone, this home is high and dry, offering peace of mind and exceptional value right from day one. Step into a spacious and open floorplan that boasts a TRIPLE SPLIT layout, providing the privacy and flexibility you need for modern living. The home is filled with natural light, high ceilings, and contemporary finishes that give it a fresh, stylish feel throughout. But what truly sets this home apart is the breathtaking panoramic water viewyour own private oasis, framed by tropical landscaping, ensuring privacy and tranquility. The highlight of the property is the enormous screened in outdoor space, perfect for creating your dream backyard. Whether you want to plant a garden free from wildlife, set up an outdoor movie theater, build a personal putting green, or add a pool (there's plenty of room), the options are endless in this expansive outdoor area. The large pavered patio is perfect for hosting or just enjoying the serene surroundings. Inside, you'll find numerous upgrades, including a gas tankless water heater, Nest thermostat, porcelain tile, and a flat tile roof (2019) that has kept the home secure and dry through all hurricanes and storms. The split 3 car garage offers plenty of storage space for all your needs. Located in the desirable Artistry community, this home offers a maintenance free lifestyle with HOA fees that cover access to amenities like a clubhouse, pool, fitness center, playground, and sports courtsall within walking distance. Theres no CDD fee here, and the HOA also takes care of lawn maintenance, irrigation, and gated security, so you can relax and enjoy life. Conveniently located near excellent golf courses, tennis, shopping, dining, and outdoor parks, this home offers the best of both comfort and convenience. Why spend time waiting for a new build when you can move in and start enjoying everything this home and community have to offer right away? Schedule your private showing today!
Payment Calculator
- Principal & Interest -
- Property Tax $
- Home Insurance $
- HOA Fees $
- Monthly -
For a Fast & FREE Mortgage Pre-Approval Apply Now
Apply Now
 Apply Now
Apply NowFeatures
Building and Construction
- Covered Spaces: 0.00
- Exterior Features: Hurricane Shutters, Irrigation System, Lighting, Sidewalk, Sliding Doors
- Flooring: Carpet, Tile
- Living Area: 2922.00
- Roof: Tile
Property Information
- Property Condition: Completed
Land Information
- Lot Features: Near Golf Course, Sidewalk
School Information
- High School: Sarasota High
- Middle School: McIntosh Middle
- School Elementary: Tatum Ridge Elementary
Garage and Parking
- Garage Spaces: 3.00
- Open Parking Spaces: 0.00
- Parking Features: Split Garage
Eco-Communities
- Water Source: Canal/Lake For Irrigation, Public
Utilities
- Carport Spaces: 0.00
- Cooling: Central Air
- Heating: Central, Electric
- Pets Allowed: Cats OK, Dogs OK
- Sewer: Public Sewer
- Utilities: Cable Available, Electricity Connected, Natural Gas Connected, Sewer Connected, Underground Utilities, Water Connected
Amenities
- Association Amenities: Basketball Court, Clubhouse, Fitness Center, Gated, Maintenance, Pickleball Court(s), Playground, Pool, Recreation Facilities, Security
Finance and Tax Information
- Home Owners Association Fee Includes: Guard - 24 Hour, Pool, Maintenance Grounds, Recreational Facilities
- Home Owners Association Fee: 1355.00
- Insurance Expense: 0.00
- Net Operating Income: 0.00
- Other Expense: 0.00
- Tax Year: 2023
Other Features
- Appliances: Built-In Oven, Dishwasher, Disposal, Dryer, Gas Water Heater, Microwave, Range Hood, Refrigerator, Tankless Water Heater, Washer
- Association Name: Artistry Homeowners Association
- Association Phone: (813) 565-HOME
- Country: US
- Interior Features: Ceiling Fans(s), Eat-in Kitchen, High Ceilings, Kitchen/Family Room Combo, Open Floorplan, Primary Bedroom Main Floor, Split Bedroom, Stone Counters, Thermostat, Tray Ceiling(s), Walk-In Closet(s), Window Treatments
- Legal Description: LOT 126, ARTISTRY PHASE 1B-1, PB 52 PG 161-164
- Levels: One
- Area Major: 34240 - Sarasota
- Occupant Type: Vacant
- Parcel Number: 0245010126
- View: Water
- Views: 86
- Zoning Code: RSF1
Similar Properties
Nearby Subdivisions
Alcove
Artistry
Artistry Of Sarasota
Artistry Ph 1a
Artistry Ph 1e
Artistry Ph 2a
Artistry Ph 2b
Artistry Ph 2c 2d
Artistry Ph 3a
Artistry Ph 3b
Artistry Sarasota
Barton Farms
Barton Farms Laurel Lakes
Barton Farmslaurel Lakes
Bay Landing
Bern Creek Ranches
Bern Creek The Ranches At
Car Collective
Country Wood Estates
Cowpen Ranch
Deerfield
Emerald Landing At Waterside
Founders Club
Fox Creek Acres
Hammocks
Hampton Lakes
Hidden Crk Ph 1
Hidden Crk Ph 2
Hidden River
Lakehouse Cove
Lakehouse Cove At Waterside
Lakehouse Cove At Waterside In
Lakehouse Cove At Waterside La
Lakehouse Cove At Waterside Ph
Lakehouse Covewaterside Ph 1
Lakehouse Covewaterside Ph 2
Lakehouse Covewaterside Ph 3
Lakehouse Covewaterside Ph 5
Lakehouse Covewaterside Phs 5
Laurel Lakes
Laurel Meadows
Laurel Oak Estates
Laurel Oak Estates Sec 04
Meadow Walk
Metes Bounds
Monterey At Lakewood Ranch
None
Not Applicable
Oak Ford Golf Club
Oak Ford Ph 1
Oak Ford Phase 1
Otter Creek Estates
Paddocks North
Palmer Farms
Palmer Farms 3rd
Palmer Farms Third
Palmer Glen Ph 1
Palmer Lake A Rep
Palmer Reserve
Racimo Ranches
Sarasota Golf Club Colony 2
Shadow Oaks Estates
Shadowood
Shoreview
Shoreview At Lakewood Ranch Wa
Shoreviewlakewood Ranch Water
Shoreviewlakewood Ranch Waters
Tatum Ridge
The Ranches At Bern Creek
Vilano Ph 1
Villages At Pinetree Marsh Pin
Villages At Pinetree Ponderosa
Villages At Pinetree Spruce Pi
Villagespine Tree Spruce Pine
Villanova Colonnade Condo
Walden Pond
Waterside Village
Wild Blue
Wild Blue At Waterside
Wild Blue At Waterside Phase 1
Wild Blue At Waterside Phase 2
Wild Bluewaterside Ph 1
Windward
Windward At Lakewood Ranch
Windward At Lakewood Ranch Pha
Windwardlakewood Ranch Ph 1
Windwardlakewood Ranch Ph 2 R
Worthington
Worthington Ph 1
Worthington Ph 2
Worthingtonph 1
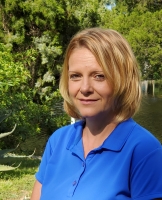
- Christa L. Vivolo
- Tropic Shores Realty
- Office: 352.440.3552
- Mobile: 727.641.8349
- christa.vivolo@gmail.com



