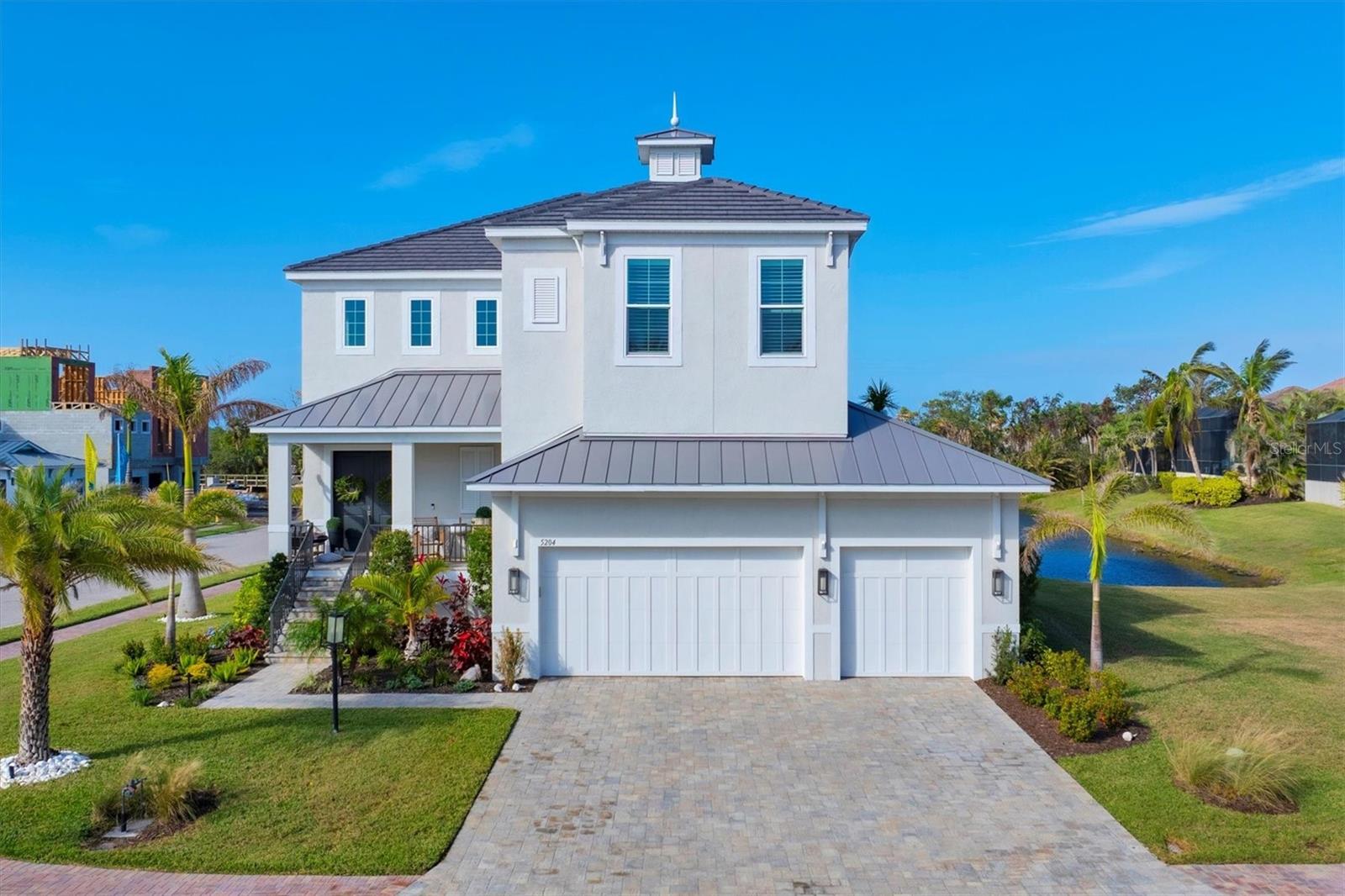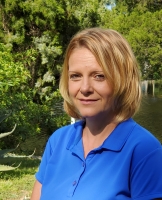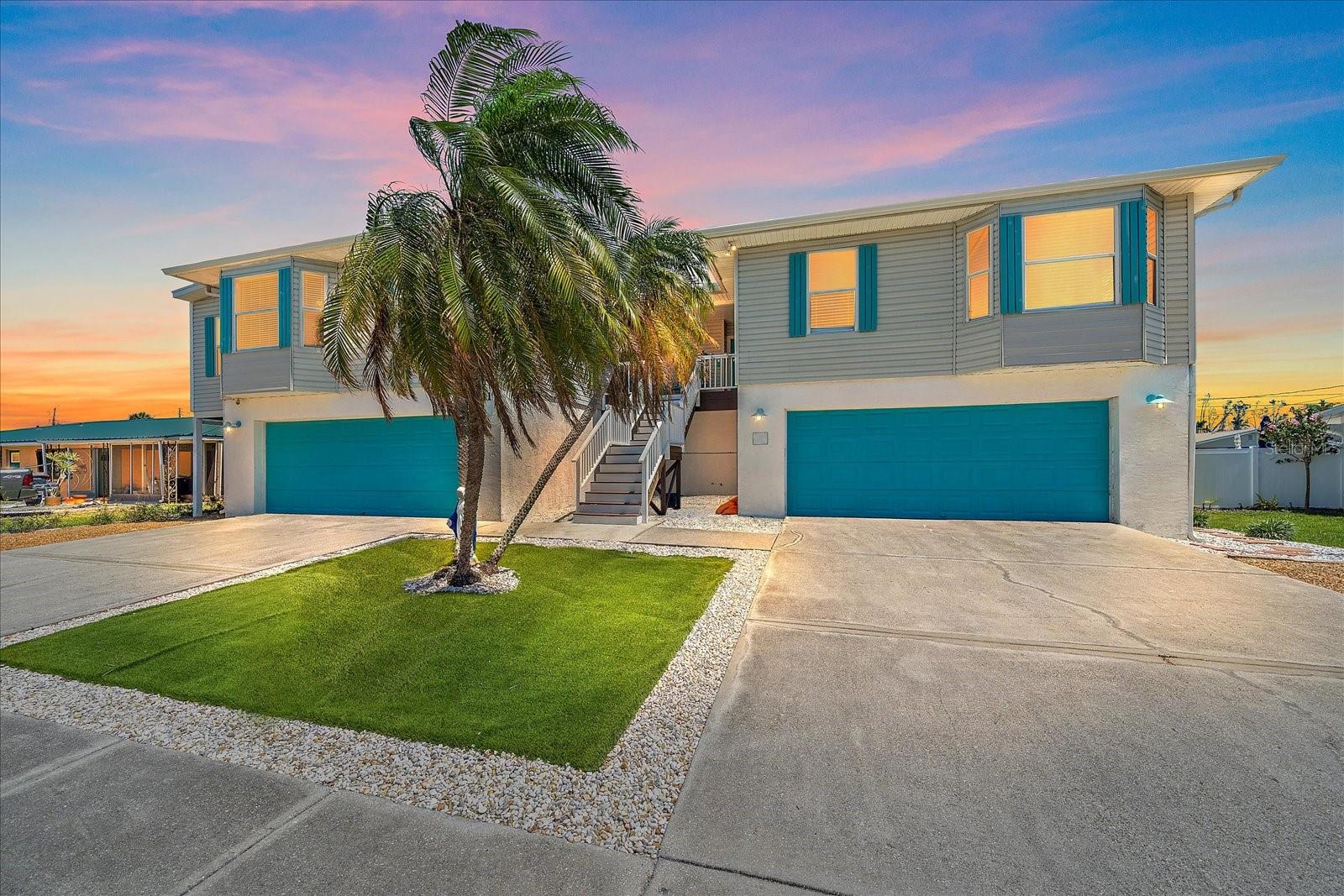5204 Title Row Drive, BRADENTON, FL 34210
Property Photos

Would you like to sell your home before you purchase this one?
Priced at Only: $1,625,000
For more Information Call:
Address: 5204 Title Row Drive, BRADENTON, FL 34210
Property Location and Similar Properties
- MLS#: A4635100 ( Residential )
- Street Address: 5204 Title Row Drive
- Viewed: 87
- Price: $1,625,000
- Price sqft: $310
- Waterfront: No
- Year Built: 2022
- Bldg sqft: 5242
- Bedrooms: 5
- Total Baths: 5
- Full Baths: 4
- 1/2 Baths: 1
- Garage / Parking Spaces: 3
- Days On Market: 174
- Additional Information
- Geolocation: 27.429 / -82.6133
- County: MANATEE
- City: BRADENTON
- Zipcode: 34210
- Subdivision: Legends Bay
- Provided by: MICHAEL SAUNDERS & COMPANY
- Contact: Adam Cuffaro
- 941-752-2683

- DMCA Notice
-
DescriptionThis stunning two story waterfront residence perfectly blends modern luxury with coastal tranquility. Built in 2022 and located in the coveted, maintenance free gated community of legends bay, it boasts five bedrooms, four bathrooms, and an expansive 3,848 square feet of living space. What sets this home apart from others is a generac whole house generator, pool bathroom, vacant lot next door that cant be built on (you benefit from the privacy and space), a dog run just off the pool area (easy for pet and you! ), custom plantation blinds, top of the line lighting, $10,000 of upper/lower storage systems in garage, new laundry sink, fpl level 2 ev car charger, $30,000 in enhanced landscaping, custom lights around pool and new fans on balony & patio. Designed with both style and functionality in mind, it features all impact glass for peace of mind and efficiency. At the heart of this home lies the spacious great room with high ceilings and an abundance of natural light, creating a bright and inviting ambiance. Sliding doors open to the screened patio, enhancing the flow between indoor and outdoor living. Outdoors is a true retreat complete with a sparkling pool, generous covered seating area, and peaceful lake views, offering the perfect space for relaxation and entertainment. The kitchen is a chefs dream featuring a large island with seating for four, sleek tile backsplash, stainless steel appliances, and a statement range hood. Upstairs, a versatile loft area can be a great bonus/game room leads to a screened balcony offering captivating views of the lake and sarasota bay. Two en suite bedrooms provide privacy and comfort, while the generous primary suite is a true sanctuary, featuring a spa like bath with dual vanities and a glass framed walk in shower. , custom lights around the pool, and new fans on both the balcony and patio. Some furniture is available. Located less than three miles from img academy and just a golf cart ride from img golf club, this exceptional home is perfectly positioned to enjoy the best of sarasotas lifestyle, with its blend of luxury, comfort, and proximity to world class beaches, dining, and cultural attractions.
Payment Calculator
- Principal & Interest -
- Property Tax $
- Home Insurance $
- HOA Fees $
- Monthly -
For a Fast & FREE Mortgage Pre-Approval Apply Now
Apply Now
 Apply Now
Apply NowFeatures
Building and Construction
- Covered Spaces: 0.00
- Exterior Features: Balcony, Sidewalk, Sliding Doors
- Flooring: Tile, Wood
- Living Area: 3848.00
- Roof: Tile
Property Information
- Property Condition: Completed
Garage and Parking
- Garage Spaces: 3.00
- Open Parking Spaces: 0.00
- Parking Features: Driveway, Garage Door Opener
Eco-Communities
- Pool Features: Indoor, Screen Enclosure
- Water Source: Public
Utilities
- Carport Spaces: 0.00
- Cooling: Central Air, Zoned
- Heating: Central
- Pets Allowed: Cats OK, Dogs OK, Number Limit, Yes
- Sewer: Public Sewer
- Utilities: Cable Connected, Electricity Connected, Natural Gas Connected, Sewer Connected, Sprinkler Recycled, Water Connected
Amenities
- Association Amenities: Cable TV, Clubhouse, Gated, Maintenance, Pool
Finance and Tax Information
- Home Owners Association Fee Includes: Cable TV, Pool, Internet, Maintenance Grounds, Management
- Home Owners Association Fee: 1160.00
- Insurance Expense: 0.00
- Net Operating Income: 0.00
- Other Expense: 0.00
- Tax Year: 2023
Other Features
- Appliances: Built-In Oven, Convection Oven, Cooktop, Dishwasher, Disposal, Dryer, Gas Water Heater, Microwave, Refrigerator, Washer
- Association Name: Trpoical Isles Management Services/Sylvia Munia
- Association Phone: 941-487-7927
- Country: US
- Furnished: Unfurnished
- Interior Features: Eat-in Kitchen, High Ceilings, Kitchen/Family Room Combo, PrimaryBedroom Upstairs, Solid Wood Cabinets, Split Bedroom, Stone Counters, Vaulted Ceiling(s), Walk-In Closet(s)
- Legal Description: LOT 189 LEGENDS BAY PI#61471.2045/9
- Levels: Two
- Area Major: 34210 - Bradenton
- Occupant Type: Owner
- Parcel Number: 6147120459
- Views: 87
- Zoning Code: PDR/CH
Similar Properties
Nearby Subdivisions
Academy Resort Lodge
Aqua Lagoon
Battersby
Bay Beach
Bay Beach Continued
Bay Lake Estates Ph I
Bay Lake Estates Ph Ii
Conquistador Bayside
Coral Shores
Coral Shores East
Coral Shores East Unit Iv
Garden Villas At Wild Oak Bay
Glenn Lakes Ph 1b
Glenn Lakes Ph 3
Glenn Lakes Ph 4
Herons Watch
Highland Lakes
Lakebridge
Lakebridge Ph Ii Iii
Lakebridge South Ph A B
Legends Bay
Mount Vernon Ph 1-b
Mount Vernon Ph 1b
Palma Sola Harbour Sec 1
Palma Sola Harbour Sec 3
Racquet Club Villas Amd
Sagamore Estates
San Remo Shores
Seaflower Ph I Subph Ia And Ib
Shorewalk
Shorewalk Bath Tennis Club 14
Shorewalk Bath Tennis Club 17
Shorewalk Bath Tennis Club 20
Shorewalk Bath Tennis Club 21
Shorewalk Bath Tennis Club 27
Shorewalk Bath Tennis Club 3
Shorewalk Bath Tennis Club 5
Shorewalk Bath Tennis Club 6
Shorewalk Bath & Tennis Club 2
Southwinds At Five Lakes Ph 24
The Greens At El Conquistador
The Villas At El Conquistador
The Villas At Wild Oak Bay I I
The Villas At Wild Oak Bay I,
The Villas At Wild Oak Bay Iv
Tidy Island Ph Ii
Timber Creek One
Turnberry Woods At Conquistado
West Glenn Ph Iii
Wildewood Spgs Stage 1c1 Of Pi
Woods At Conquistador
Woods At Conquistador Unit Iii

- Christa L. Vivolo
- Tropic Shores Realty
- Office: 352.440.3552
- Mobile: 727.641.8349
- christa.vivolo@gmail.com





































































