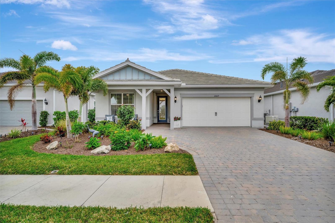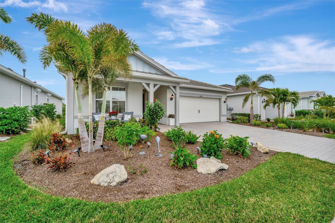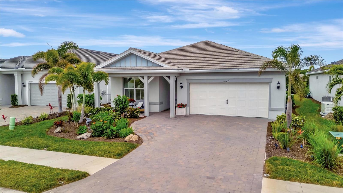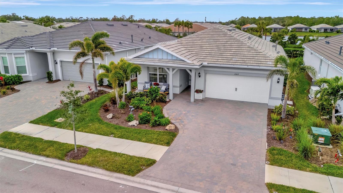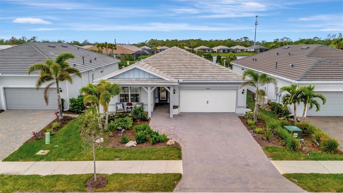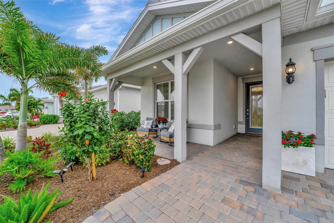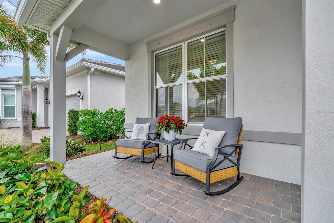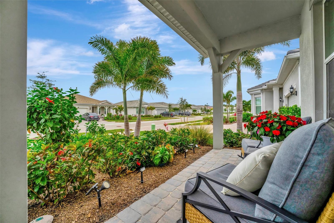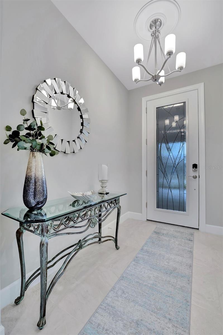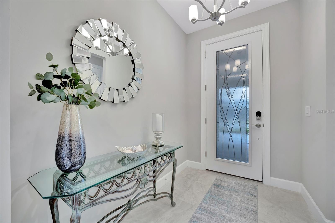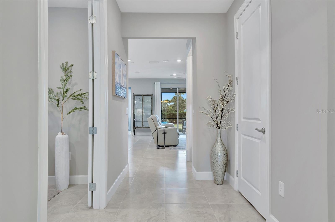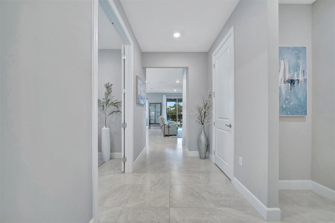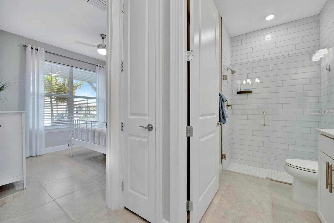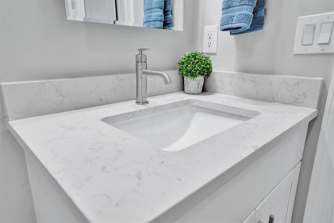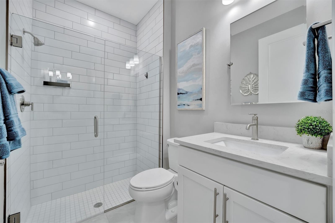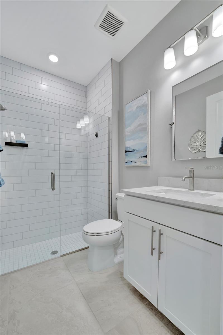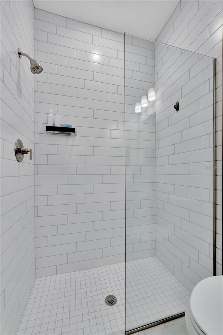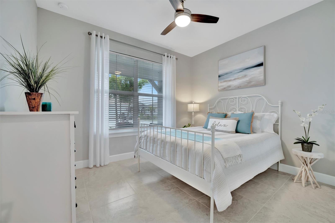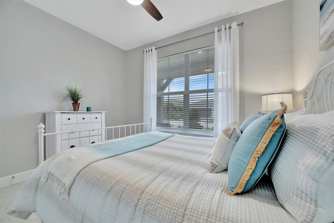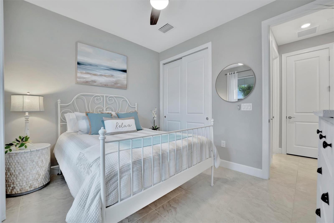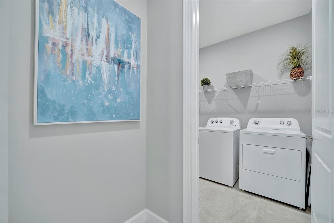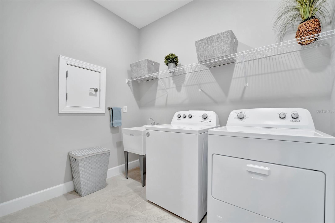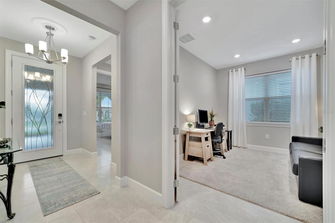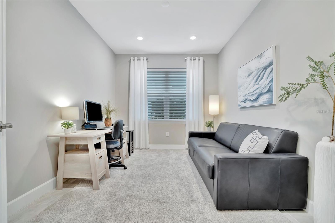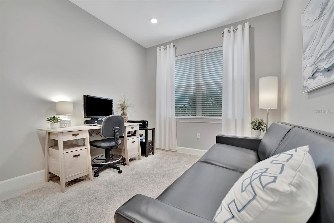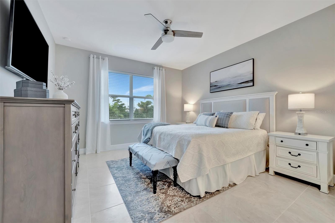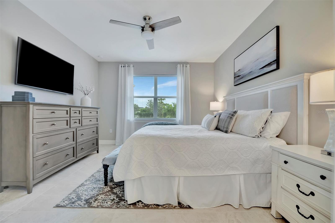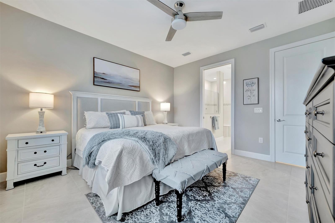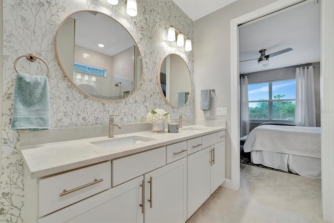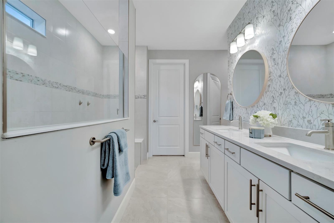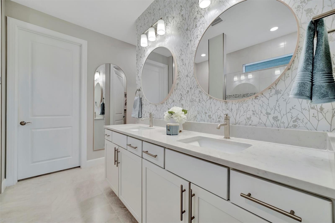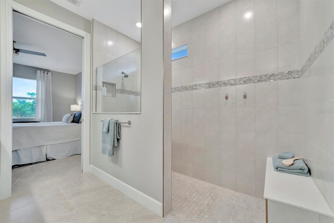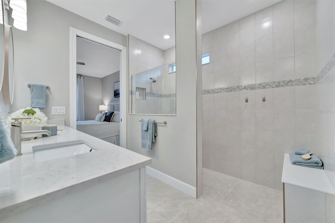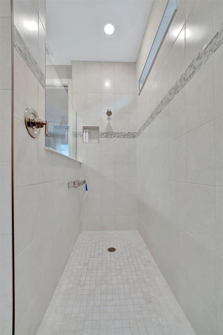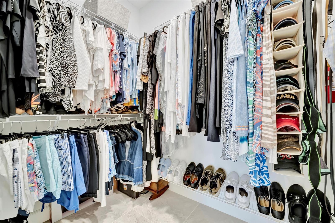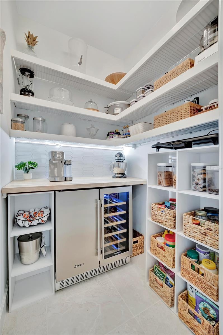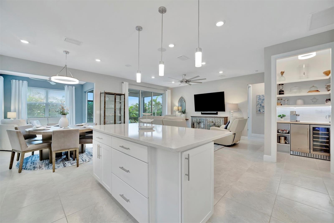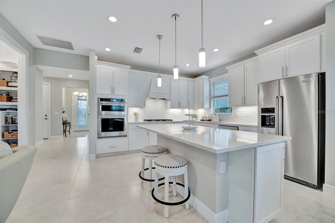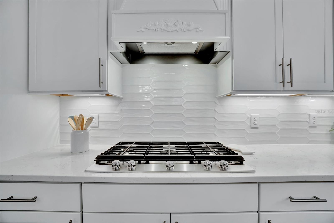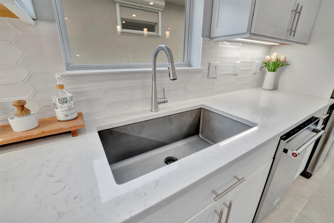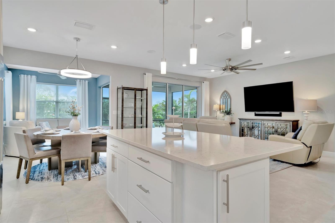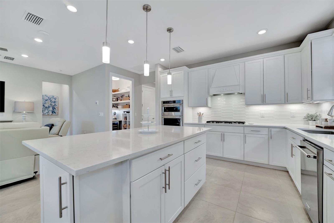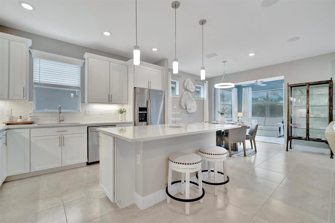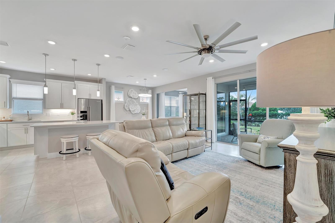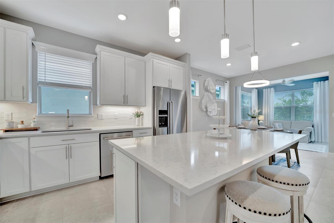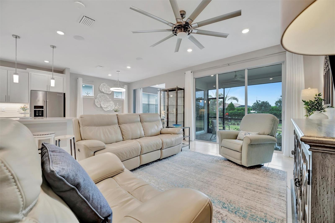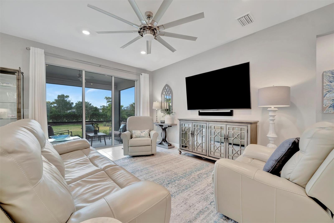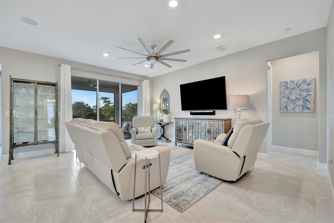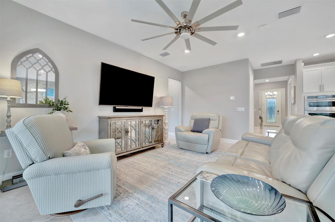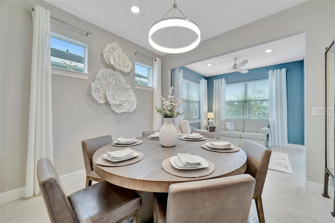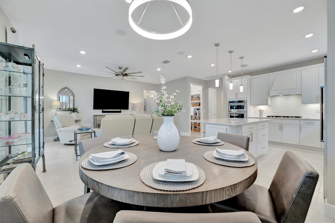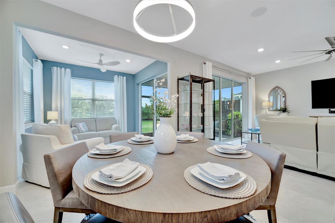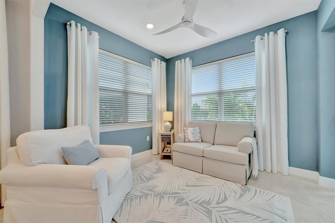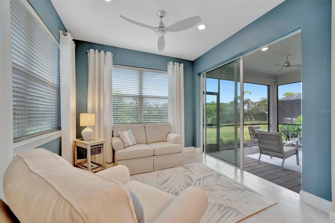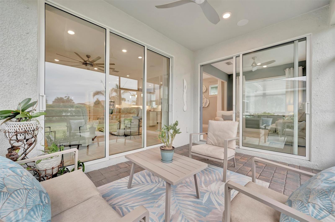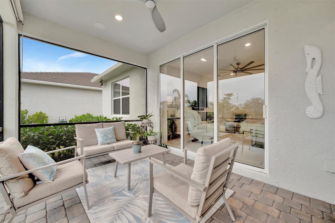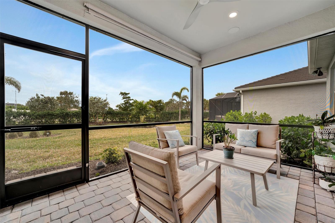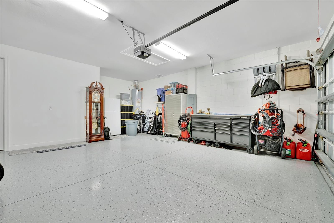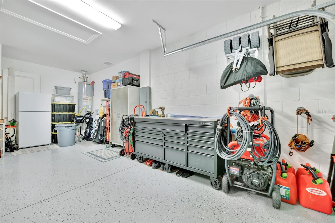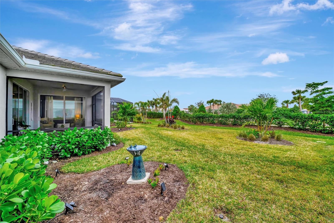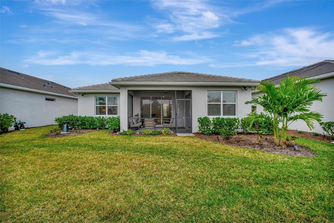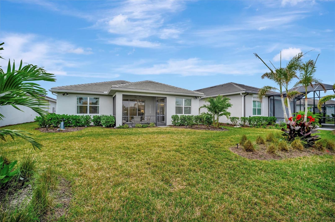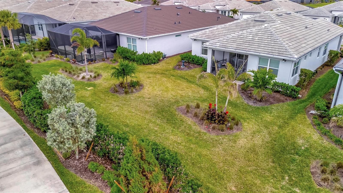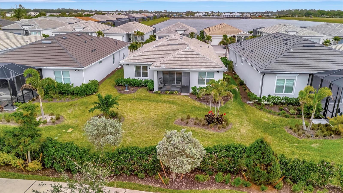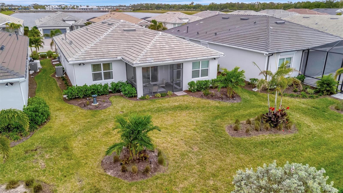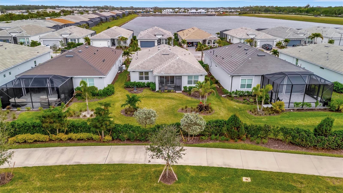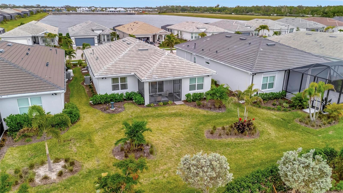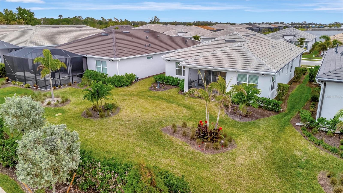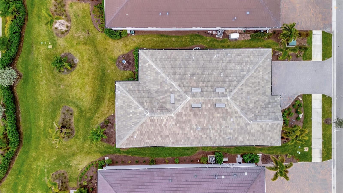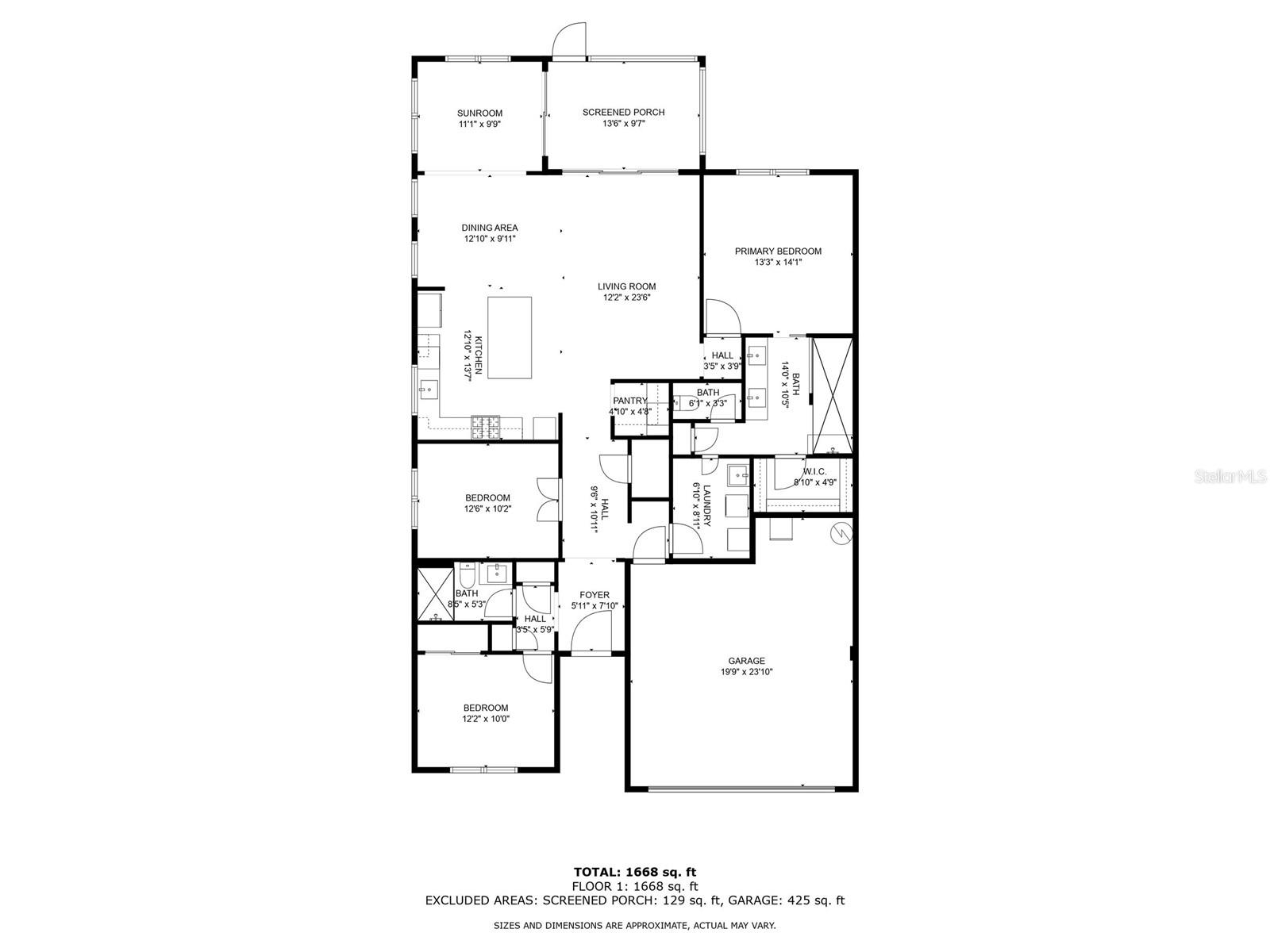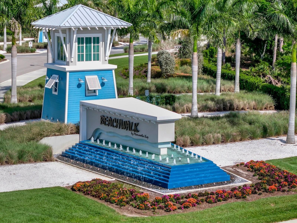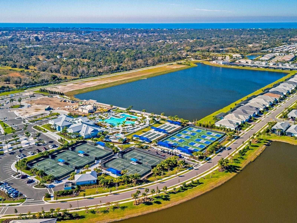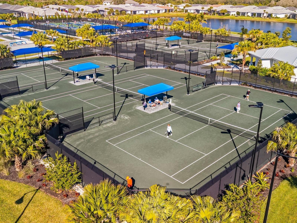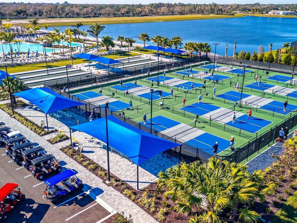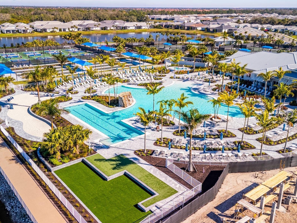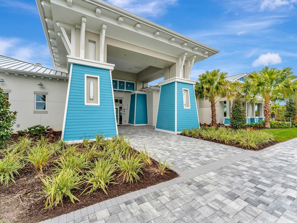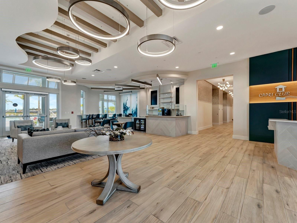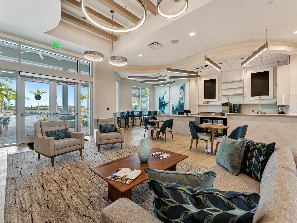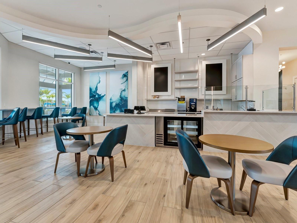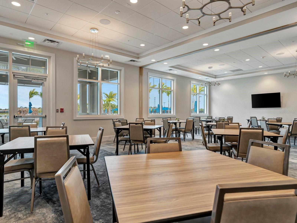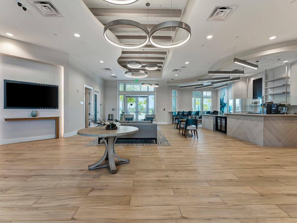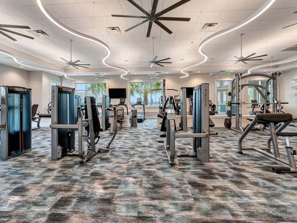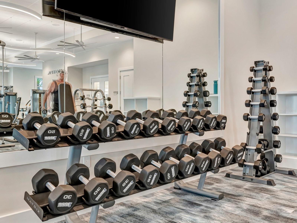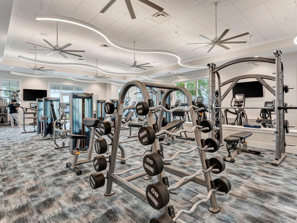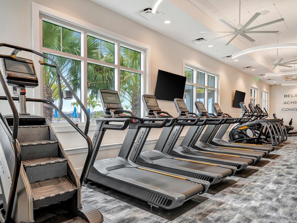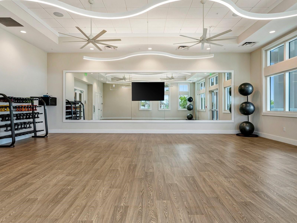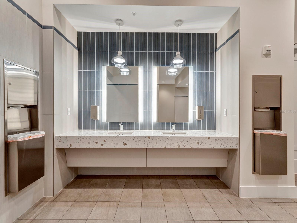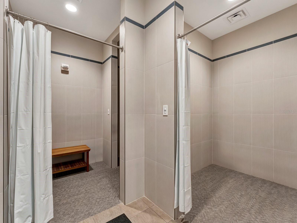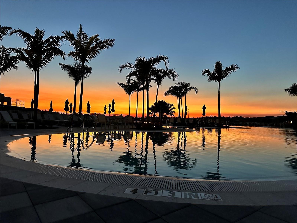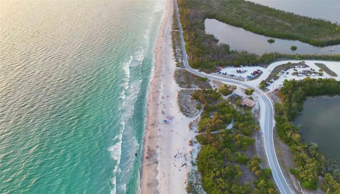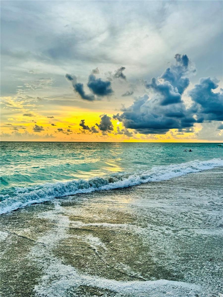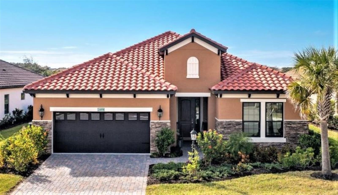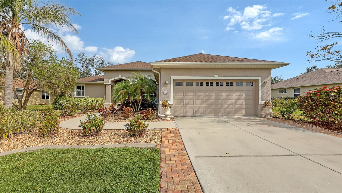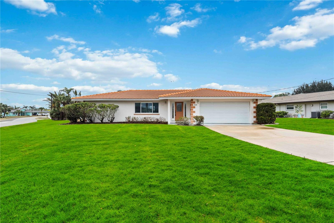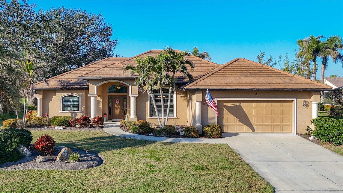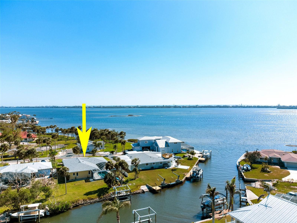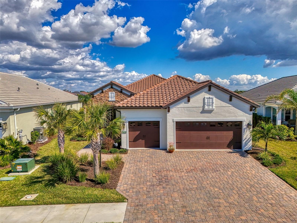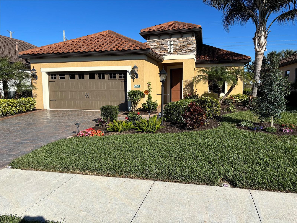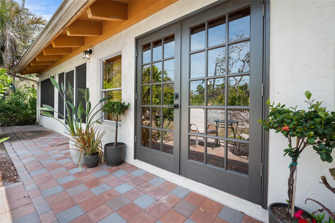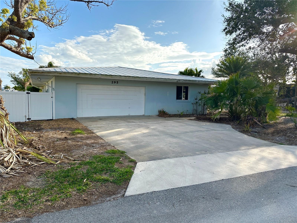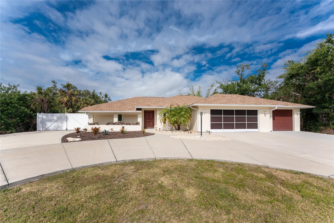26017 Seastone Drive, ENGLEWOOD, FL 34223
Property Photos
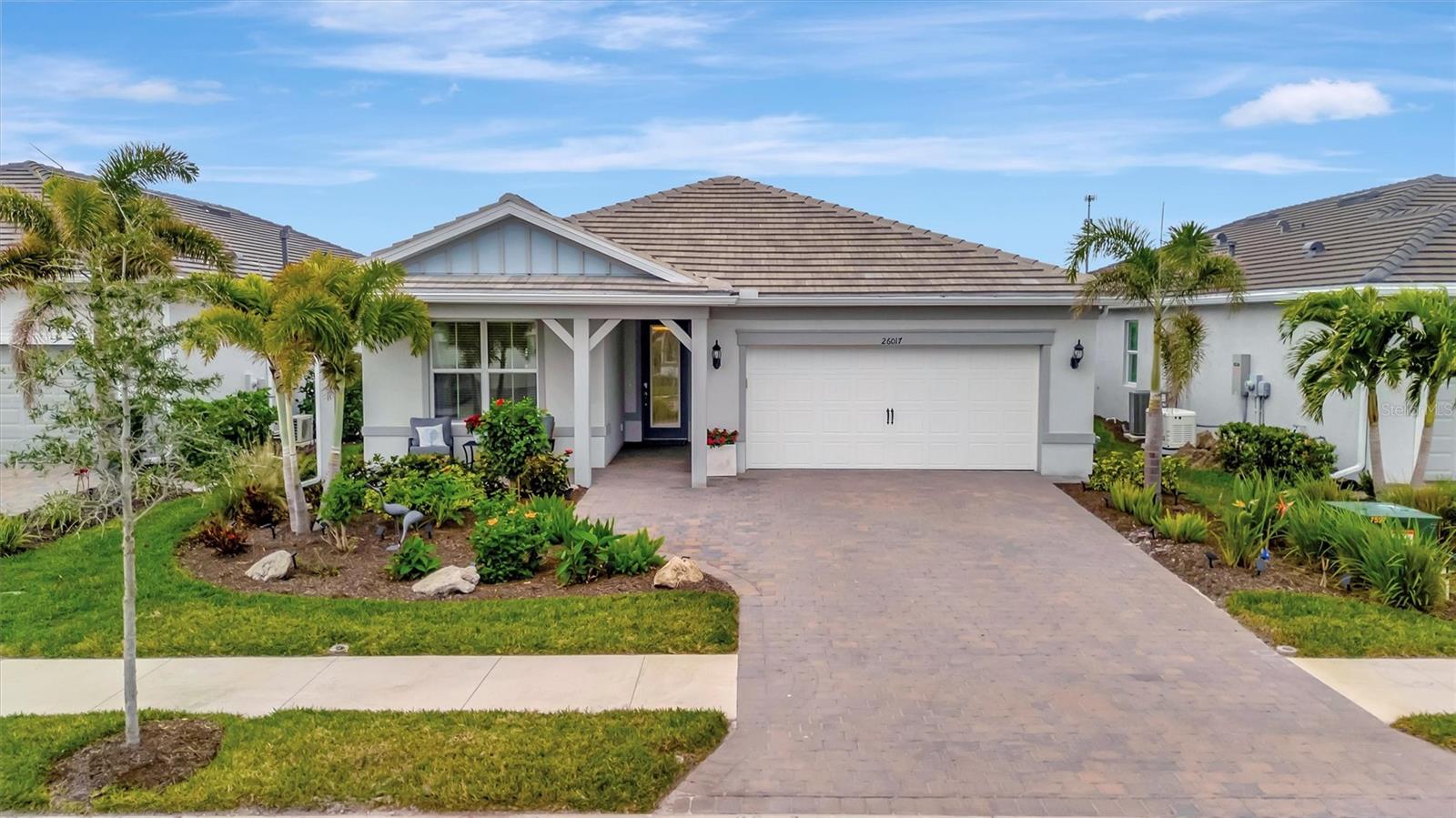
Would you like to sell your home before you purchase this one?
Priced at Only: $639,900
For more Information Call:
Address: 26017 Seastone Drive, ENGLEWOOD, FL 34223
Property Location and Similar Properties
- MLS#: A4635628 ( Residential )
- Street Address: 26017 Seastone Drive
- Viewed: 14
- Price: $639,900
- Price sqft: $248
- Waterfront: No
- Year Built: 2022
- Bldg sqft: 2579
- Bedrooms: 2
- Total Baths: 2
- Full Baths: 2
- Garage / Parking Spaces: 2
- Days On Market: 78
- Additional Information
- Geolocation: 27.0161 / -82.3771
- County: SARASOTA
- City: ENGLEWOOD
- Zipcode: 34223
- Elementary School: Englewood Elementary
- Middle School: Venice Area Middle
- High School: Venice Senior High
- Provided by: LPT REALTY
- Contact: Carol Burdelik
- 877-366-2213

- DMCA Notice
-
DescriptionLocation, location, location! Welcome to your dream home in the highly sought after beachwalk upscale gated community. It truly is one of a kind. Be sure to ask about the turnkey opportunity (furniture and dishes). Just 6 minutes to manasota key beach, this top rated resort style community offers an array of amenities, including 10 pickleball courts, 5 tennis courts, bocce ball courts, a year round heated pool, a luxurious clubhouse, restaurant, tiki bar, and much more! You will feel like you are living in a resort! Nestled on a quiet street with a large preserve lot, this stunning prosperity single story home boasts a western exposure backyard with stunning sunsets and overlooking lush greenery. This meticulously designed 2 bedroom, flex room (can convert to 3rd bedroom), 2 bath home is move in ready. The exterior showcases a blend of stucco and tile roofing, complemented by a contemporary custom etched glass front door. Step inside and be greeted by 8 foot tall interior doors and modern ceramic floors throughout the home. The durable flooring adds a touch of elegance and luxury to every room. Upgraded tile in both bathrooms offering elegant walk in showers. The kitchen is a chefs delight, featuring an open floor plan, soft close modern shaker cabinets, quartz countertops, stainless steel appliances, built in convection ovens and custom drink center with wine cooler and coffee bar. Additional features include elegant lighting throughout, window treatments, gourmet kitchen, upgraded kitchenaid appliances, an enlarged single bowl kitchen sink, and a 36" gas cooktop. The heart of the home, the family room, is a cozy yet stylish retreat with huge glass sliding doors that open to the backyard oasis. Adjacent to the family room and kitchen is the sunroom, a bright and airy space bathed in natural light with additional glass slider doors offering serene views of the backyard. This home also features a large two car garage with additional storage space for all your needs. In the backyard, tropical landscaping provide unparalleled privacy and relaxation within the screened lanai. Enjoy the beautiful landscaping and wildlife while strolling on the nature trails throughout, along with a dog park and community garden, where you can enjoy cultivating your own fresh produce year round. Discover the perfect blend of tranquility, beautiful scenery, and convenience to the amenity center. Schedule your private showing today and experience the ultimate in luxurious resort style living! Pack your bags and be ready to move in! This home has it all!!!! This gorgeous home can be turnkey!
Payment Calculator
- Principal & Interest -
- Property Tax $
- Home Insurance $
- HOA Fees $
- Monthly -
For a Fast & FREE Mortgage Pre-Approval Apply Now
Apply Now
 Apply Now
Apply NowFeatures
Building and Construction
- Builder Model: PROSPERITY
- Covered Spaces: 0.00
- Exterior Features: Irrigation System, Lighting, Sidewalk
- Flooring: Tile
- Living Area: 1751.00
- Roof: Tile
School Information
- High School: Venice Senior High
- Middle School: Venice Area Middle
- School Elementary: Englewood Elementary
Garage and Parking
- Garage Spaces: 2.00
- Open Parking Spaces: 0.00
- Parking Features: Driveway, Garage Door Opener
Eco-Communities
- Water Source: Public
Utilities
- Carport Spaces: 0.00
- Cooling: Central Air
- Heating: Central, Electric
- Pets Allowed: Breed Restrictions, Cats OK, Dogs OK
- Sewer: Private Sewer
- Utilities: Cable Connected, Electricity Connected, Natural Gas Connected, Public, Sewer Connected, Water Connected
Amenities
- Association Amenities: Pickleball Court(s), Pool, Racquetball, Recreation Facilities, Tennis Court(s)
Finance and Tax Information
- Home Owners Association Fee Includes: Common Area Taxes, Pool, Recreational Facilities
- Home Owners Association Fee: 1105.52
- Insurance Expense: 0.00
- Net Operating Income: 0.00
- Other Expense: 0.00
- Tax Year: 2024
Other Features
- Appliances: Cooktop, Dishwasher, Disposal, Dryer, Gas Water Heater, Microwave, Range, Range Hood, Refrigerator, Washer
- Association Name: Jeff Zittel
- Association Phone: 941-441-8552
- Country: US
- Interior Features: Built-in Features, Ceiling Fans(s), High Ceilings, Kitchen/Family Room Combo, Living Room/Dining Room Combo, Open Floorplan, Solid Surface Counters, Stone Counters, Thermostat, Walk-In Closet(s), Window Treatments
- Legal Description: LOT 83, BEACHWALK BY MANASOTA KEY PHASES 1A-1B-1E, PB 55 PG 38-59
- Levels: One
- Area Major: 34223 - Englewood
- Occupant Type: Owner
- Parcel Number: 0479100018
- View: Trees/Woods
- Views: 14
- Zoning Code: SAPD
Similar Properties
Nearby Subdivisions
1414 South Wind Harbor
3225 Boca Royale
Acreage
Admirals Point Condo
Alston Haste
Arlington Cove
Artist Acres
Artists Enclave
Bay View Manor
Bay Vista Blvd
Bay Vista Blvd Add 03
Bay Vista Blvd Sec Englewood A
Bay Vista Blvd Section Of Engl
Bayview Gardens
Beachwalk
Beachwalk By Manrsota Key Ph
Beverly Circle
Boca Royale
Boca Royale Ph 1
Boca Royale Ph 1 Un 14
Boca Royale Ph 2 3
Boca Royale Ph 2 Un 12
Boca Royale Ph 2 Un 14
Boca Royale Un 12
Boca Royale Un 12 Ph 2
Boca Royale Un 13
Boca Royale Un 16
Boca Royale Un 17
Boca Royaleenglewood Golf Vill
Brucewood
Brucewood Bayou
Caroll Wood Estates
Casa Rio Ii
Chadwicks Resub
Clintwood Acres
Creek Lane Sub
Dalelake Estates
Deer Creek Cove
East Englewood
Englewood Farm Acres
Englewood Gardens
Englewood Golf Course
Englewood Golf Villas 04
Englewood Golf Villas 11
Englewood Heeacres Lemon Bay
Englewood Homeacres 1st Add
Englewood Homeacres Lemon Bay
Englewood Isles
Englewood Isles Sub
Englewood Of
Englewood Park Amd Of
Englewood Pines
Englewood Shores
Englewood Shores Sub
Englewood View
Englewwod View
Foxwood
Galleons Reach
Gasparilla Ph 1
Grove City Land Companys
Gulf Coast Groves Sub
Gulf Coast Park
Gulfridge That Pt
H A Ainger
Heasley Thomas E Sub
Hebblewhite Court
Heritage Creek
High Point Estate Ii
Homeacres Lemon Bay Sec
Horton Estates The
Keyway Place
Lake Holley Sub
Lampp A Stanley
Lamps Add 01
Lemon Bay Estate 01
Lemon Bay Estates
Lemon Bay Ha
Lemon Bay Park
Lemon Bay Park 1st Add
Longlake Estates
No Subdivision
Not Applicable
Oak Forest Ph 1
Oak Forest Ph 2
Orchard Haven Sub Of Blk 1
Overbrook Gardens
Oxford Manor
Oxford Manor 1st Add
Oxford Manor 3rd Add
Palm Grove In Englewood
Palm View
Park Forest
Park Forest Ph 1
Park Forest Ph 4
Park Forest Ph 5
Park Forest Ph 6a
Park Forest Ph 6c
Paulsen Place
Pelican Shores
Pelican Shores West
Piccadilly Estates
Piccadilly Ests
Pine Glen
Pine Haven
Pine Lake Dev
Pine Manor
Pineland Sub
Point Of Pines
Point Pines
Port Charlotte Plaza Sec 07
Prospect Park Sub Of Blk 15
Prospect Park Sub Of Blk 5
Resteiner Heights
Riverside
Rock Creek Park
Rock Creek Park 1st Add
Rock Creek Park 2nd Add
Rock Creek Park 3rd Add
Rocky Creek Cove
S J Chadwicks
Sesame Street
Smithfield Sub
South Wind Harbor
Spanish Wells
Stillwater
Tyler Darling Add 01
Tyler Darlings 1st Add
Windsor Villas
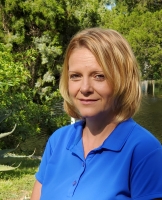
- Christa L. Vivolo
- Tropic Shores Realty
- Office: 352.440.3552
- Mobile: 727.641.8349
- christa.vivolo@gmail.com



