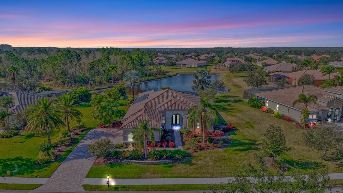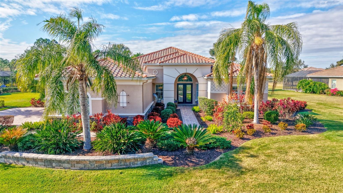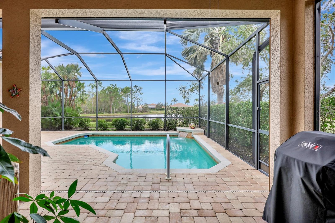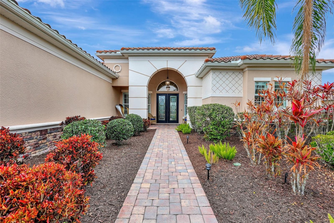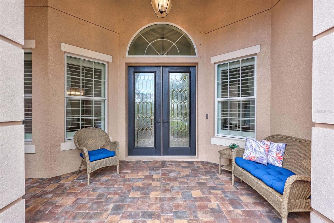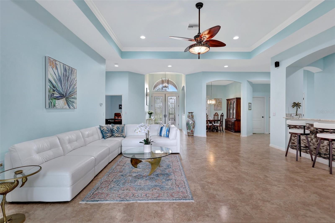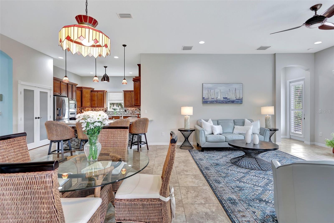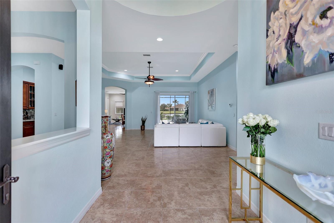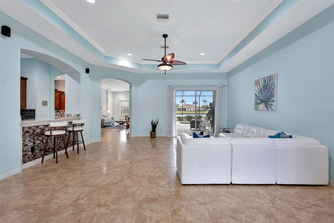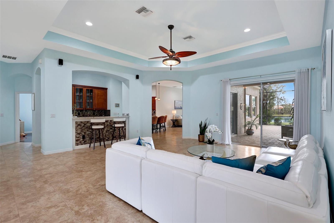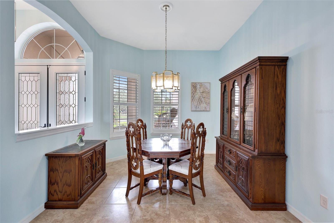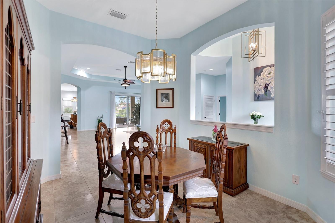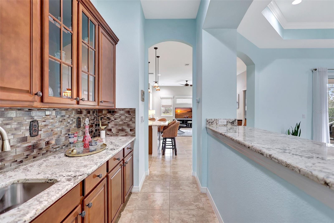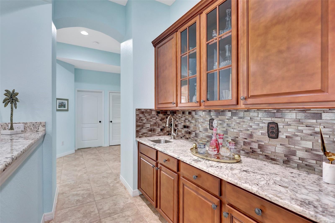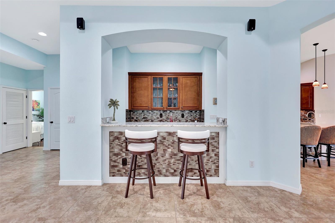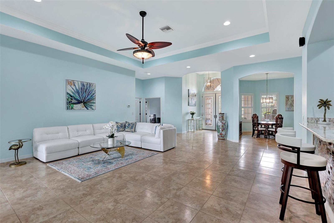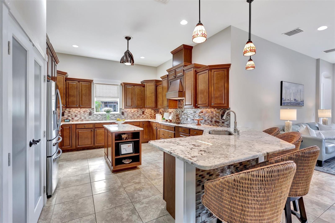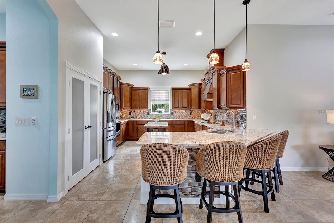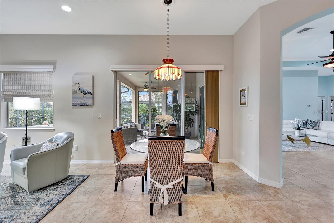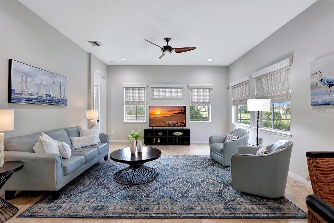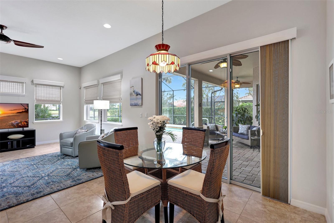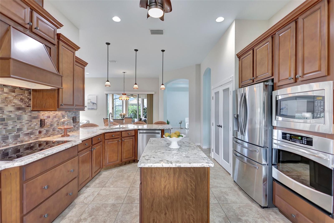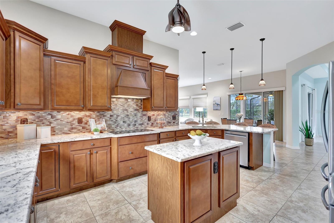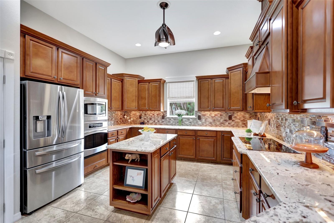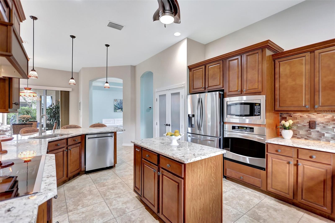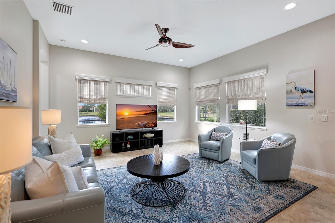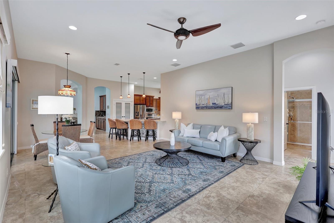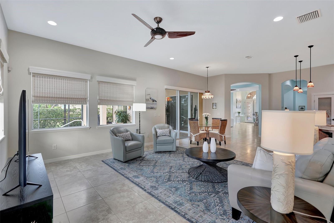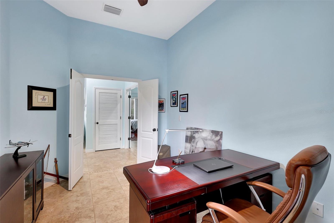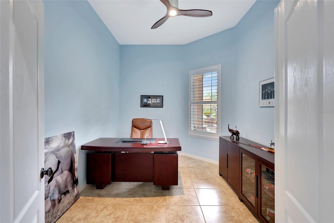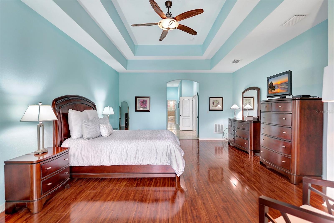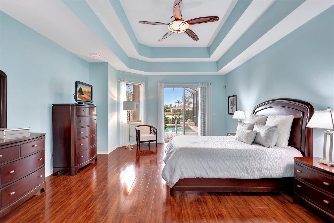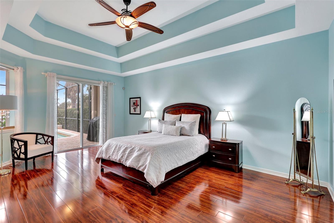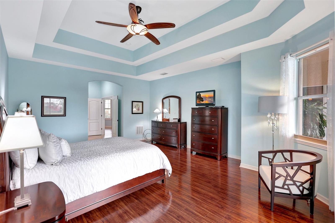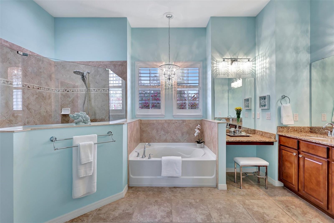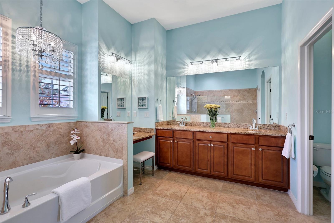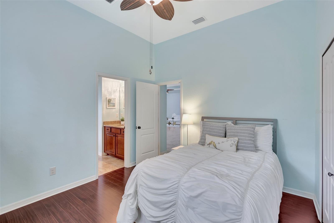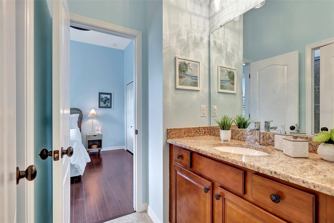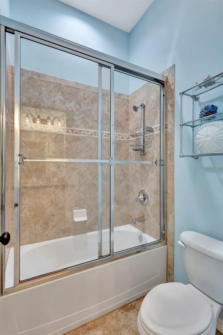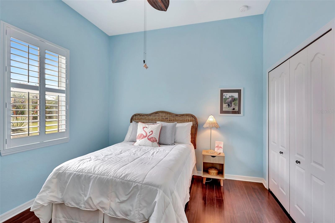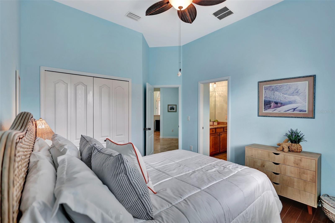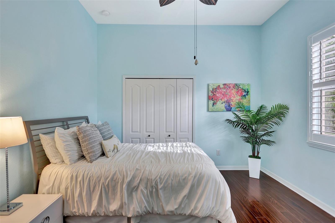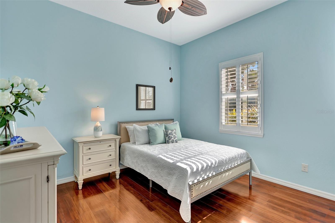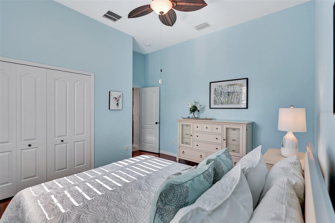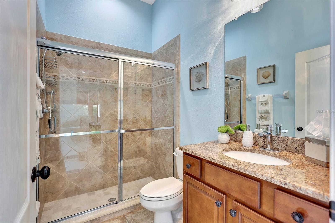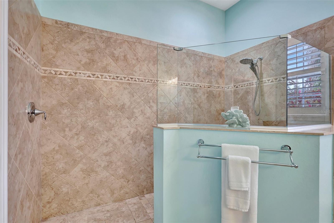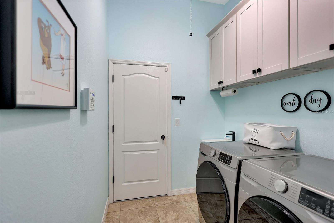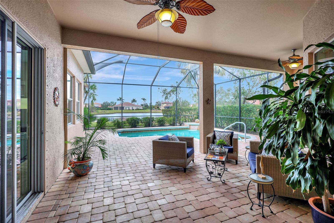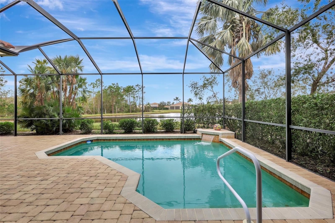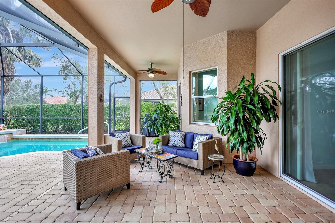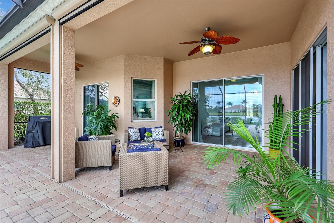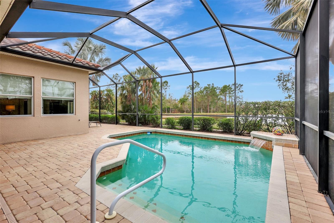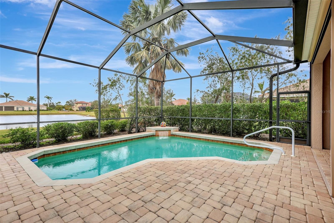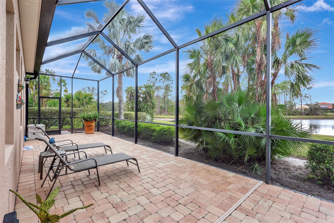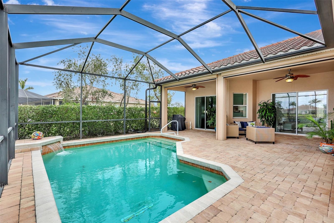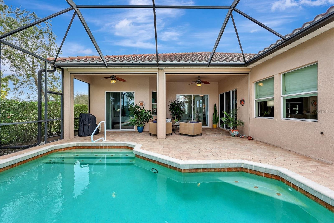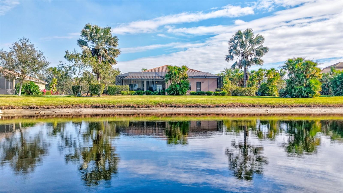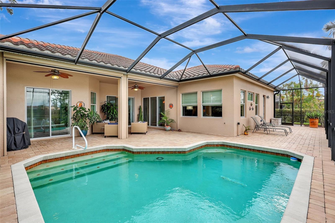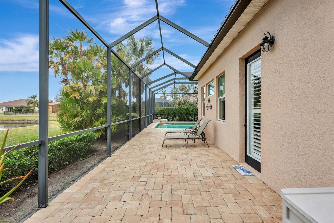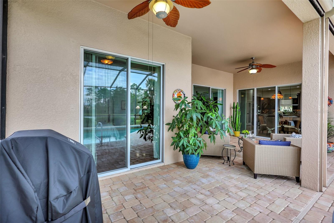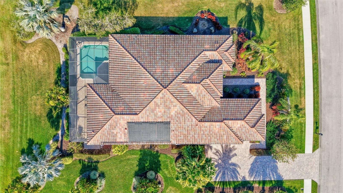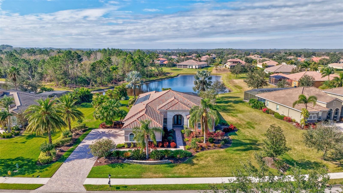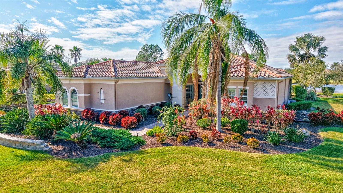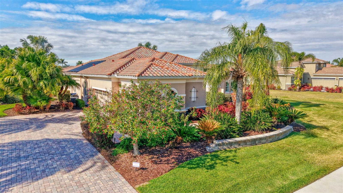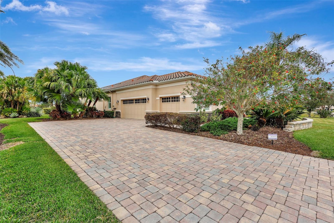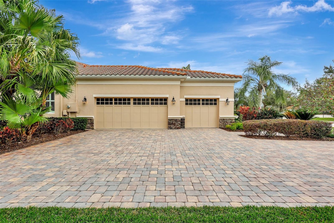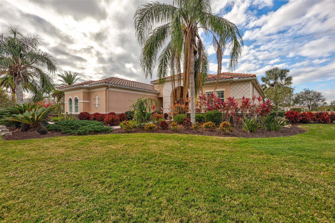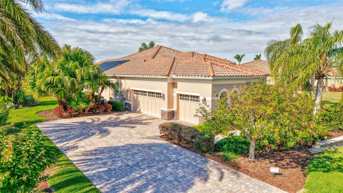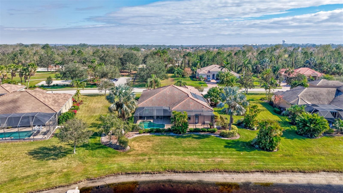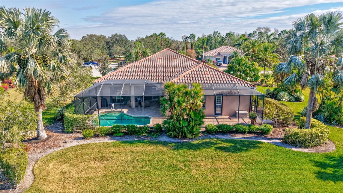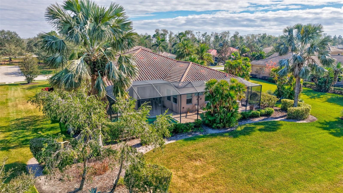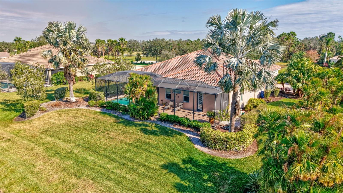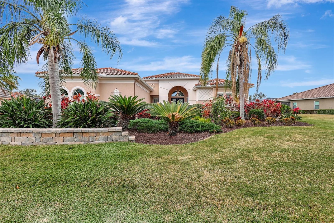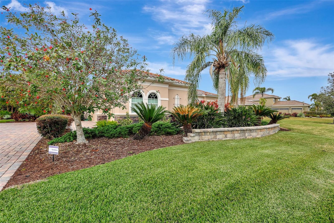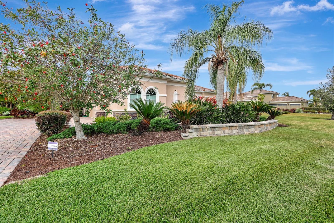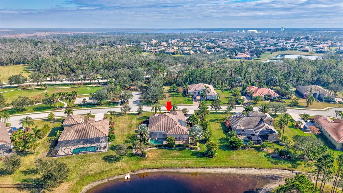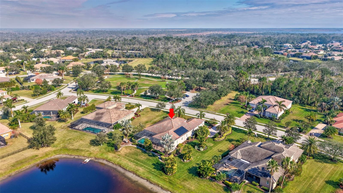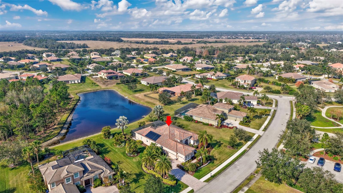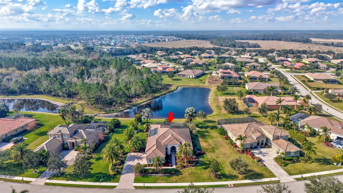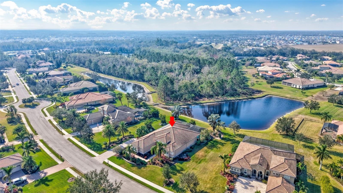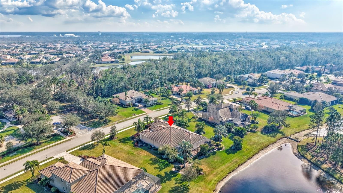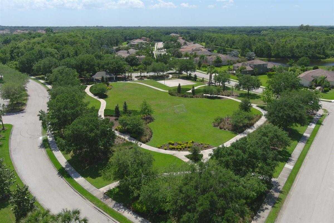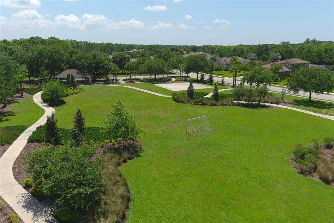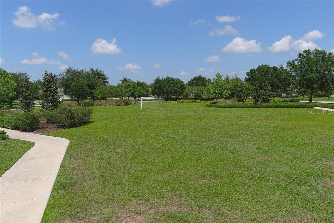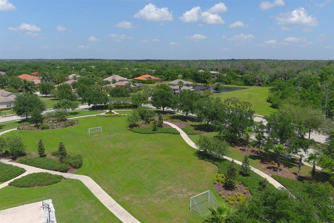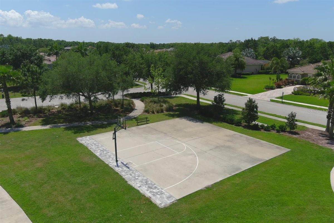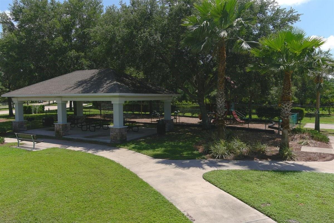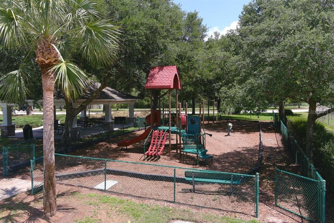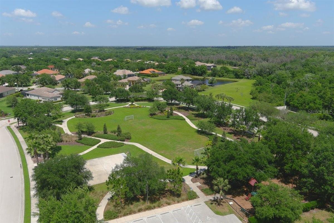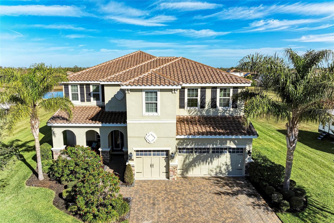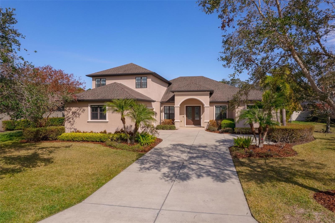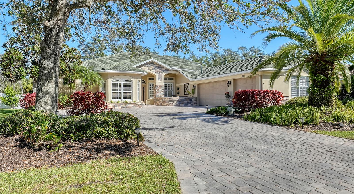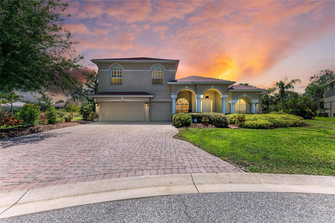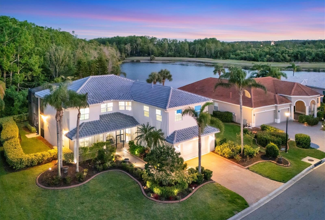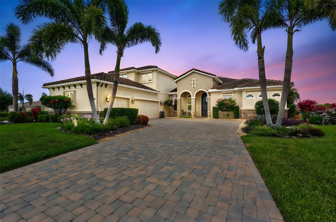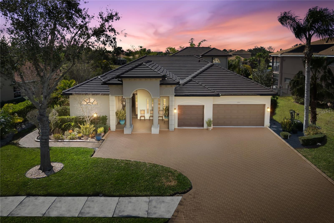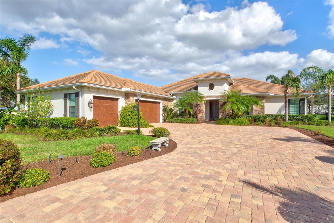210 166th Street Ne, BRADENTON, FL 34212
Property Photos
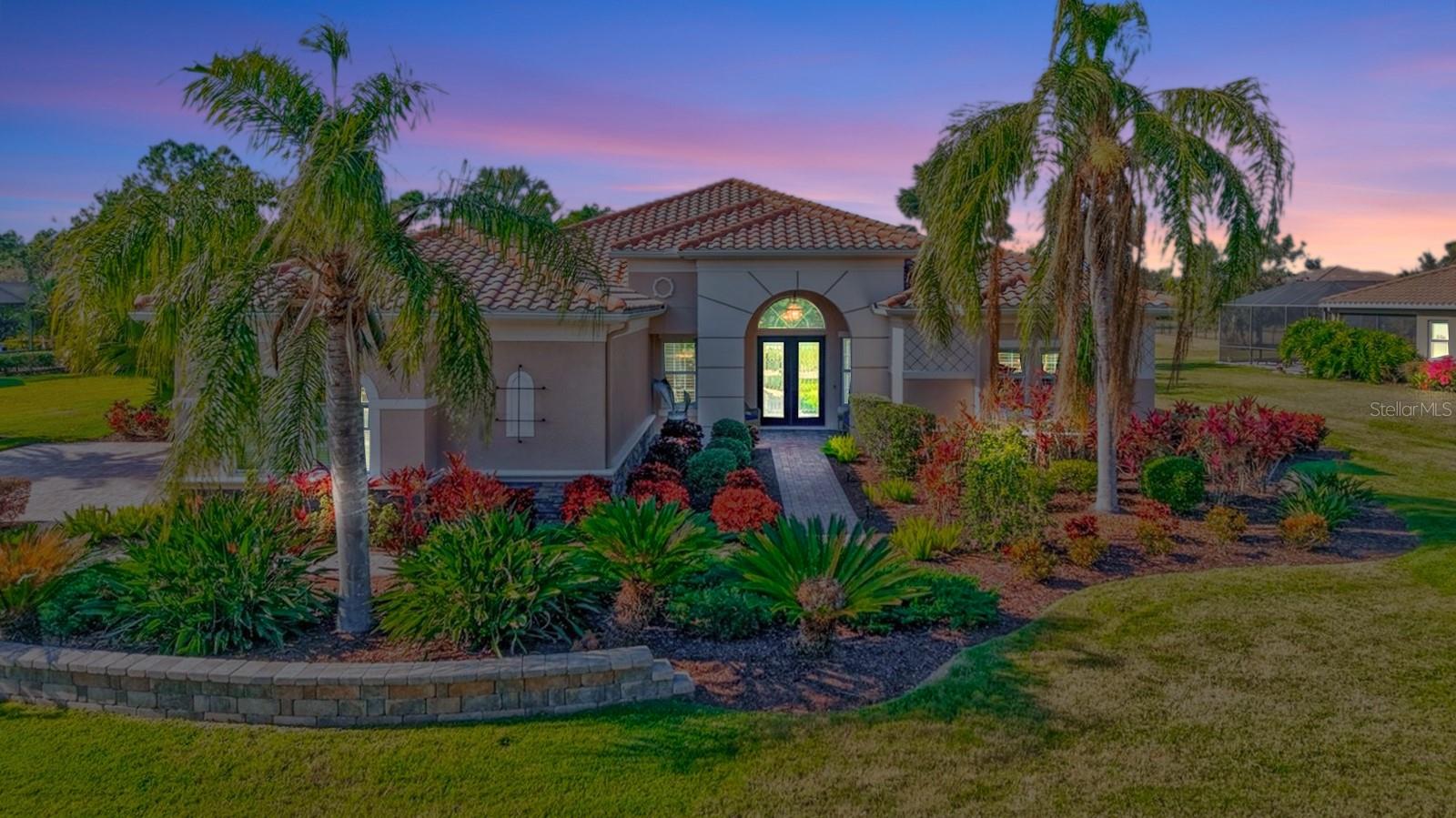
Would you like to sell your home before you purchase this one?
Priced at Only: $1,150,000
For more Information Call:
Address: 210 166th Street Ne, BRADENTON, FL 34212
Property Location and Similar Properties
- MLS#: A4636556 ( Residential )
- Street Address: 210 166th Street Ne
- Viewed: 87
- Price: $1,150,000
- Price sqft: $250
- Waterfront: No
- Year Built: 2012
- Bldg sqft: 4608
- Bedrooms: 4
- Total Baths: 3
- Full Baths: 3
- Garage / Parking Spaces: 3
- Days On Market: 122
- Additional Information
- Geolocation: 27.5013 / -82.3723
- County: MANATEE
- City: BRADENTON
- Zipcode: 34212
- Subdivision: Rye Wilderness Estates Ph Ii
- Elementary School: Gene Witt Elementary
- Middle School: Carlos E. Haile Middle
- High School: Parrish Community High
- Provided by: COLDWELL BANKER REALTY
- Contact: Argelia Vidal
- 941-739-6777

- DMCA Notice
-
DescriptionTrue Florida living with style and space. Fantastic estate home situated on the most incredible 0.53 acre lot with pond/preserve view, in the sought after Rye Wilderness Neighborhood. Spanish style architecture and a charming front porch with arches sets the stage for this spacious, at 3,451 sq/ft. This egret model, newly updated pool equipment, stunning interior and endless beauty of the pond/preserve view. tile roof, paver driveway and a three car side load entry garage. This is a lovely four bedroom/three bathroom, w/office home, tile feature wall butler's pantry with tiled back splash and exceptional kitchen. Newly painted interior living room and kitchen. Upon entering the double eight ft front doors, you will be greeted by twelve ft ceiling foyer, ten ft ceilings in the rest of the home with incredible tray ceiling accents, to your left find a lovely dining room area and even larger living room with sliders looking out to the lanai, pond and preserve. This living room is adjoined with long countered butler's pantry/wet bar w/sink. Heading further into the home a glorious gourmet kitchen featured with a center island, gorgeous granite, breakfast bar, decorator vented hood to the outside, under counter lighting and solid wood cabinetry with pullouts. The kitchen opens to a family room with additional sliding doors that enter the splendid lanai area. The second and third bedrooms share a full bathroom in the interior. As you walk from the front entry to the right there is the office. Further is the grand master suite with tray ceilings, sliders to the lanai, large California style walk in closet, a second open storage walk in closet ensuite master bathroom with magnificent dual sinks, make up area, garden tub and larger walk in shower. The spacious laundry room has extra wood cabinetry. The covered lanai area is an impressive space looking onto a magnificent heated pool, paver deck makes this the ideal outside area perfect to enjoy the beautiful Florida weather. Rye Wilderness Preserve is just north of the neighborhood, kayaking and canoeing a favorite. Rye Wilderness Neighborhood is close to the interstate, just north of Lakewood Ranch, thirty minutes to some of the world famous beaches, near top rated schools, equally close to St Pete, and Sarasota and an hour to Tampa for its' International airport, restaurants and professional sports. NO CDD's in this neighborhood and a LOW HOA. TWO BRAND NEW AC SYSTEMS
Payment Calculator
- Principal & Interest -
- Property Tax $
- Home Insurance $
- HOA Fees $
- Monthly -
For a Fast & FREE Mortgage Pre-Approval Apply Now
Apply Now
 Apply Now
Apply NowFeatures
Building and Construction
- Covered Spaces: 0.00
- Exterior Features: Hurricane Shutters, Lighting, Rain Gutters, Sidewalk, Sliding Doors
- Flooring: Ceramic Tile, Wood
- Living Area: 3451.00
- Roof: Tile
School Information
- High School: Parrish Community High
- Middle School: Carlos E. Haile Middle
- School Elementary: Gene Witt Elementary
Garage and Parking
- Garage Spaces: 3.00
- Open Parking Spaces: 0.00
- Parking Features: Garage Faces Side
Eco-Communities
- Pool Features: Gunite, In Ground, Lighting, Outside Bath Access, Pool Alarm, Screen Enclosure, Solar Heat
- Water Source: Public
Utilities
- Carport Spaces: 0.00
- Cooling: Central Air
- Heating: Central, Electric
- Pets Allowed: Yes
- Sewer: Public Sewer
- Utilities: Cable Connected, Electricity Connected, Public, Sewer Connected, Sprinkler Recycled, Underground Utilities, Water Connected
Finance and Tax Information
- Home Owners Association Fee Includes: Recreational Facilities
- Home Owners Association Fee: 230.00
- Insurance Expense: 0.00
- Net Operating Income: 0.00
- Other Expense: 0.00
- Tax Year: 2024
Other Features
- Appliances: Cooktop, Dishwasher, Disposal, Dryer, Electric Water Heater, Exhaust Fan, Microwave, Range Hood, Refrigerator, Washer
- Association Name: Progresive/Justin Patterson
- Association Phone: 941-921-5393
- Country: US
- Interior Features: Ceiling Fans(s), Crown Molding, Eat-in Kitchen, High Ceilings, Kitchen/Family Room Combo, Living Room/Dining Room Combo, Primary Bedroom Main Floor, Solid Wood Cabinets, Split Bedroom, Stone Counters, Tray Ceiling(s), Walk-In Closet(s), Wet Bar, Window Treatments
- Legal Description: LOT 23 RYE WILDERNESS ESTATES PHASE II PI#5569.1315/9
- Levels: One
- Area Major: 34212 - Bradenton
- Occupant Type: Owner
- Parcel Number: 556913169
- Possession: Close Of Escrow
- Views: 87
- Zoning Code: PDR
Similar Properties
Nearby Subdivisions
Acreage & Unrec
Coddington
Coddington Ph I
Coddington Ph Ii
Copperlefe
Country Creek
Country Creek Ph I
Country Creek Ph Ii
Country Meadows Ph Ii
Cypress Creek Estates
Del Tierra
Del Tierra Ph I
Del Tierra Ph Ii
Del Tierra Ph Iii
Del Tierra Ph Iva
Del Tierra Ph Ivb Ivc
Gates Creek
Greenfield Plantation
Greenfield Plantation Ph I
Greyhawk Landing
Greyhawk Landing Ph 1
Greyhawk Landing Ph 2
Greyhawk Landing Ph 3
Greyhawk Landing Phase 3
Greyhawk Landing West Ph Ii
Greyhawk Landing West Ph Iii
Greyhawk Landing West Ph Iv-a
Greyhawk Landing West Ph Iva
Greyhawk Landing West Ph Ivb P
Greyhawk Landing West Ph Va
Hagle Park
Heritage Harbour
Heritage Harbour Subphase E
Heritage Harbour Subphase F
Heritage Harbour Subphase J
Hidden Oaks
Hillwood Ph I Ii Iii
Hillwood Preserve
Lighthouse Cove At Heritage Ha
Mill Creek
Mill Creek Ph I
Mill Creek Ph Ii
Mill Creek Ph Iii
Mill Creek Ph Iv
Mill Creek Ph V B
Mill Creek Ph Vb
Mill Creek Ph Vii-a
Mill Creek Ph Vii-b
Mill Creek Ph Viia
Mill Creek Ph Viib
Mill Creek Vii
Millbrook At Greenfield Planta
Not Applicable
Old Grove At Greenfield Ph Ii
Old Grove At Greenfield Ph Iii
Palm Grove At Lakewood Ranch
Planters Manor At Greenfield P
Raven Crest
River Strand
River Strand Heritage Harbour
River Strand Heritage Harbour
River Strandheritage Harbour
River Strandheritage Harbour S
River Wind
Riverside Preserve Ph 1
Riverside Preserve Ph Ii
Rye Wilderness
Rye Wilderness Estates Ph I
Rye Wilderness Estates Ph Ii
Rye Wilderness Estates Ph Iii
Rye Wilderness Estates Ph Iv
Stoneybrook At Heritage Harbou
The Villas At Christian Retrea
Watercolor Place I
Watercolor Place Ph Ii
Waterlefe
Waterlefe Golf River Club
Waterlefe Golf River Club Un9
Waterlefe Golf & River Club
Winding River
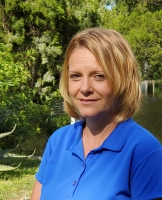
- Christa L. Vivolo
- Tropic Shores Realty
- Office: 352.440.3552
- Mobile: 727.641.8349
- christa.vivolo@gmail.com



