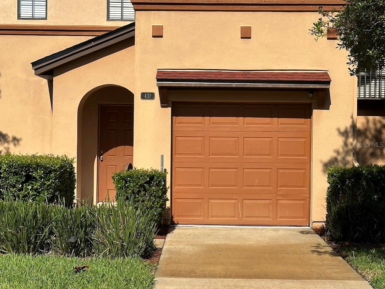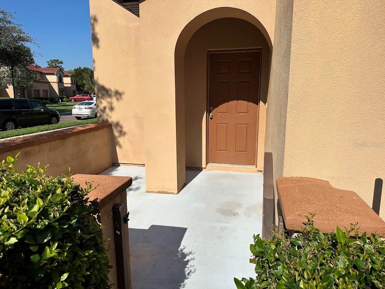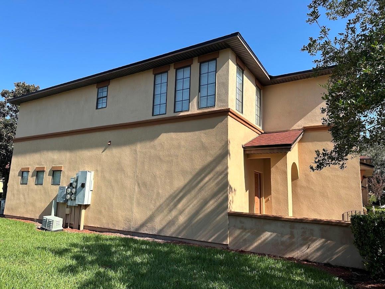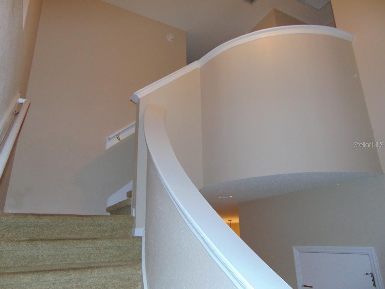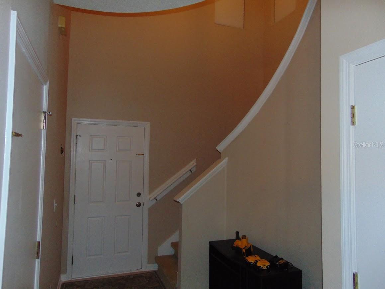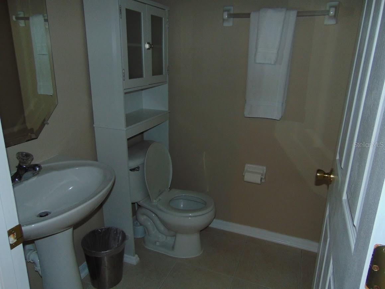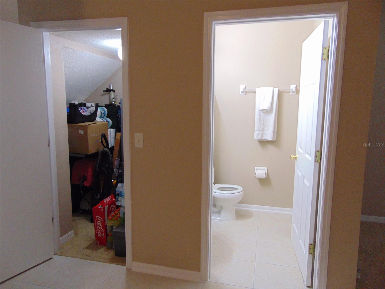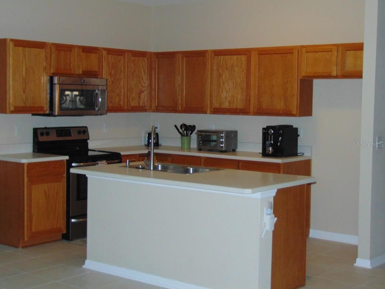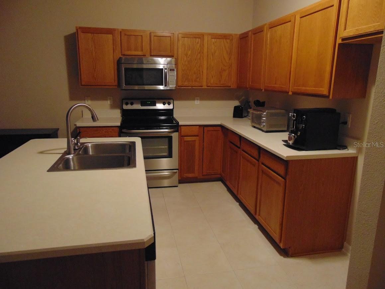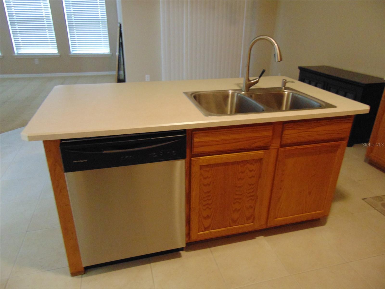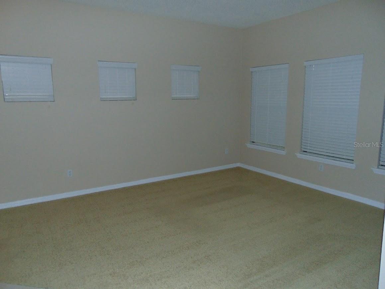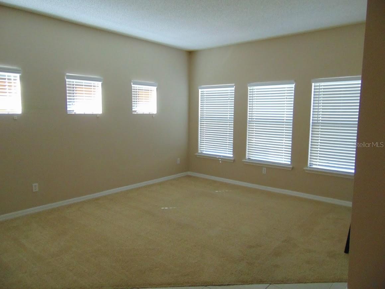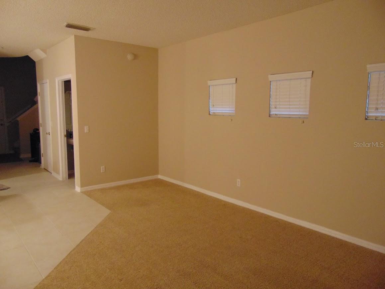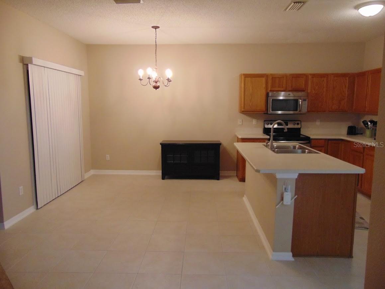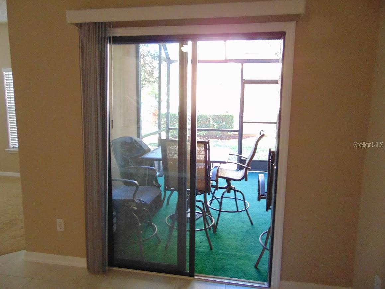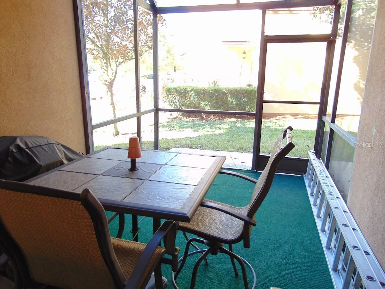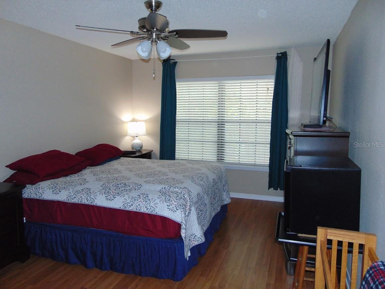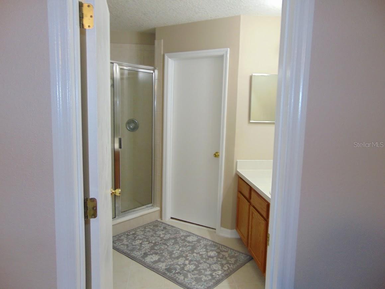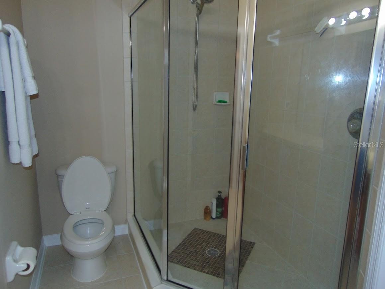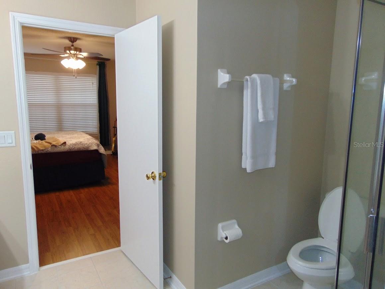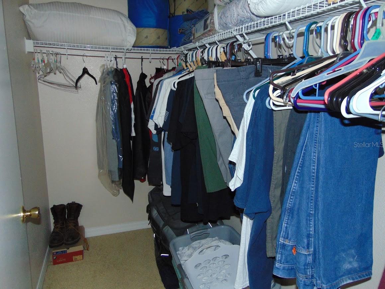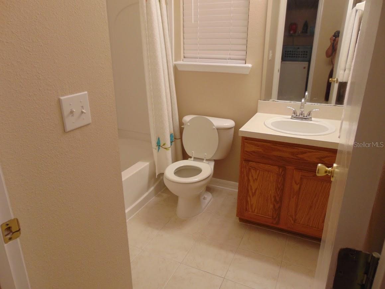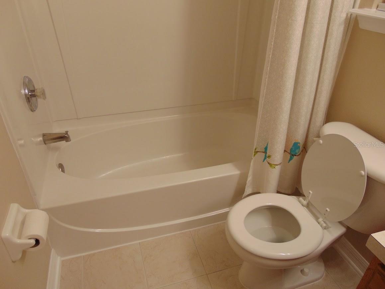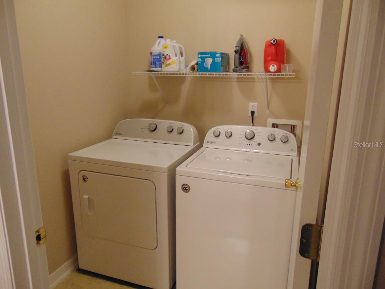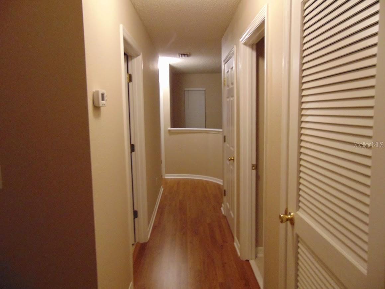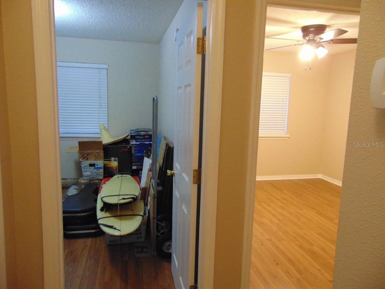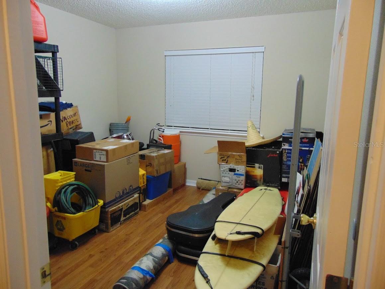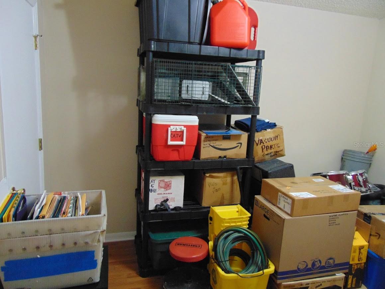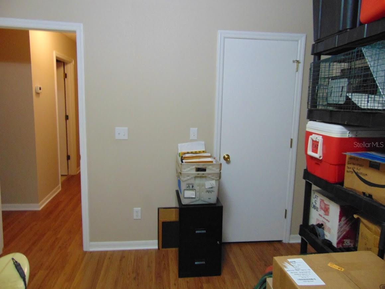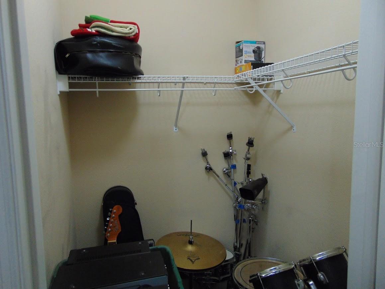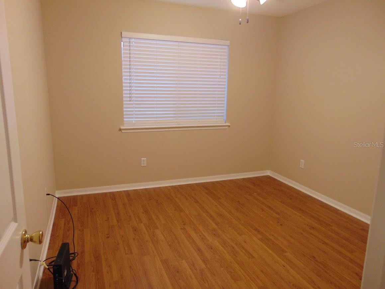431 Honeycomb Way, ST JOHNS, FL 32259
Property Photos
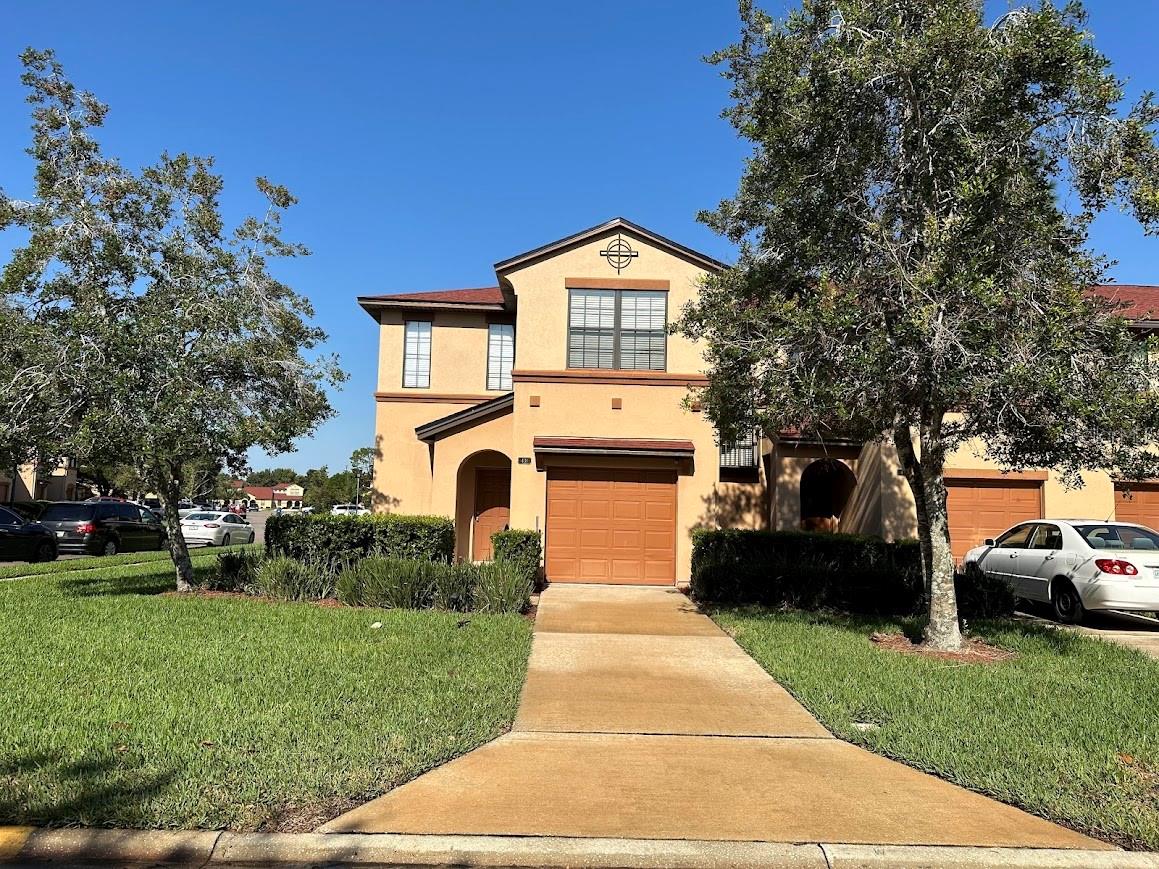
Would you like to sell your home before you purchase this one?
Priced at Only: $295,000
For more Information Call:
Address: 431 Honeycomb Way, ST JOHNS, FL 32259
Property Location and Similar Properties
- MLS#: A4638787 ( Residential )
- Street Address: 431 Honeycomb Way
- Viewed: 47
- Price: $295,000
- Price sqft: $136
- Waterfront: No
- Year Built: 2005
- Bldg sqft: 2162
- Bedrooms: 3
- Total Baths: 3
- Full Baths: 2
- 1/2 Baths: 1
- Garage / Parking Spaces: 1
- Days On Market: 60
- Additional Information
- Geolocation: 30.1148 / -81.584
- County: SAINT JOHNS
- City: ST JOHNS
- Zipcode: 32259
- Subdivision: Riverside At Julington Creek P
- Provided by: HOMELISTER, INC
- Contact: David Montalvo
- 855-400-8566

- DMCA Notice
-
DescriptionWHAT'S SPECIAL Back On The Market !! This End Unit, 3 Bedroom, 2.5 Bathroom, 1 Car Garage , Large Lot Townhome located inside the Gated Riverside Subdivision Within Julington Creek Plantation Community. 1599 Sq Ft Living Space with 2149 Sq Ft Total. This Unit has a Front Patio and Screened in Back Patio. New Roof in 2022, A/C Was Replaced in 2019 ,New Compressor, Capacitor 2023 2024 And Air Handler Motor 2025 Receipts Available .New Hot Water Heater 2025 . New Refrigerator 2025. Julington Creek Has Some Of The Highest Education Platforms In the State. Julington Creek Elementary 9/10 , Fruit Cove Middle 9/10 , Creekside High 9/10 As Part Of The Julington Creek Community You Will Have Access To 2 Swimming Pools, Tennis Courts And Recreation Center.
Payment Calculator
- Principal & Interest -
- Property Tax $
- Home Insurance $
- HOA Fees $
- Monthly -
For a Fast & FREE Mortgage Pre-Approval Apply Now
Apply Now
 Apply Now
Apply NowFeatures
Building and Construction
- Covered Spaces: 0.00
- Exterior Features: Sidewalk
- Flooring: Carpet, Tile, Wood
- Living Area: 1599.00
- Roof: Shingle
Land Information
- Lot Features: Corner Lot
Garage and Parking
- Garage Spaces: 1.00
- Open Parking Spaces: 0.00
- Parking Features: Driveway, On Street
Eco-Communities
- Water Source: Public
Utilities
- Carport Spaces: 0.00
- Cooling: Central Air
- Heating: Central
- Pets Allowed: Yes
- Sewer: Public Sewer
- Utilities: Cable Available
Finance and Tax Information
- Home Owners Association Fee Includes: Maintenance Structure, Maintenance Grounds, Recreational Facilities, Trash
- Home Owners Association Fee: 262.00
- Insurance Expense: 0.00
- Net Operating Income: 0.00
- Other Expense: 0.00
- Tax Year: 2023
Other Features
- Appliances: Dishwasher, Disposal, Microwave, Range
- Association Name: Julington Creek Plantation
- Country: US
- Interior Features: Walk-In Closet(s), Window Treatments
- Legal Description: 49/9-12 RIVERSIDE AT JULINGTON CREEK PLANTATION PHASES 2 3 & 4 LOT 37-A OR4807/939 & 5178/1854(Q/C)
- Levels: Two
- Area Major: 32259 - Saint Johns
- Occupant Type: Tenant
- Parcel Number: 249554-0371
- Possession: Close Of Escrow
- Views: 47
- Zoning Code: PUD
Similar Properties
Nearby Subdivisions

- Christa L. Vivolo
- Tropic Shores Realty
- Office: 352.440.3552
- Mobile: 727.641.8349
- christa.vivolo@gmail.com



