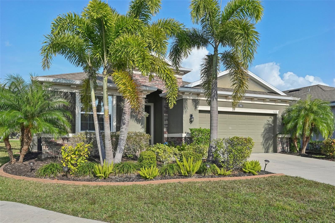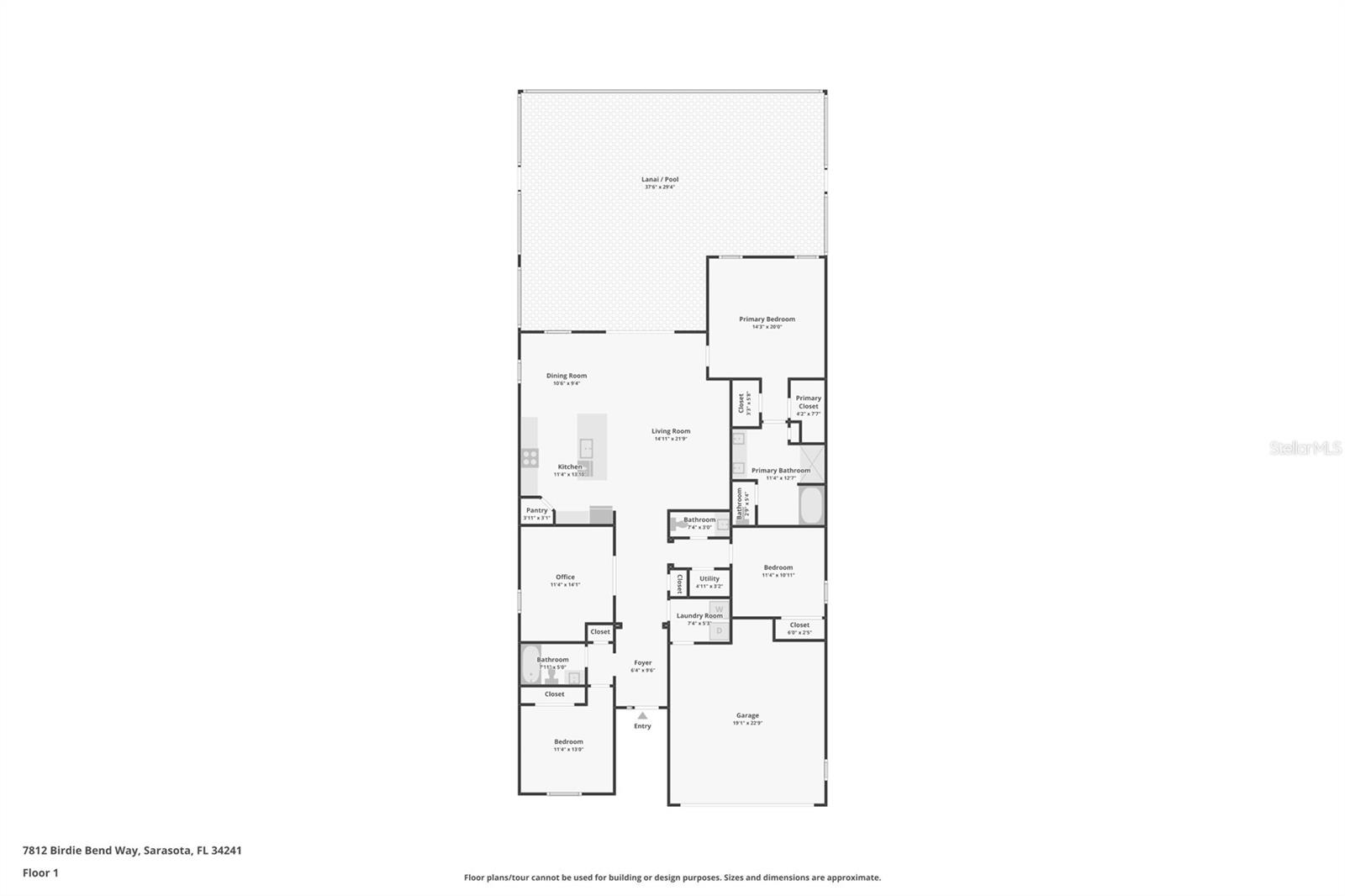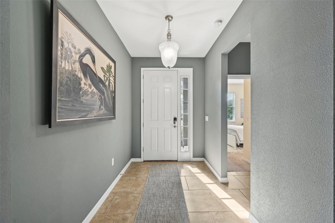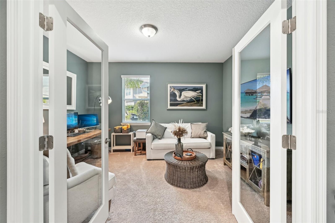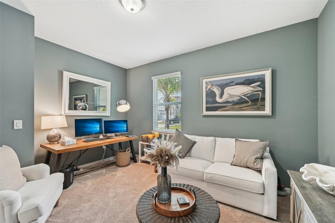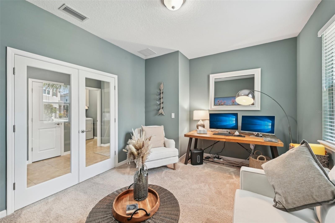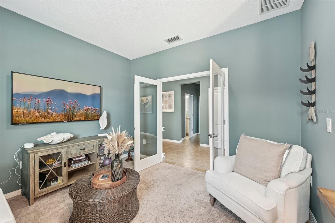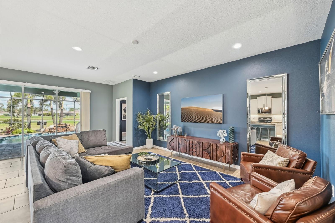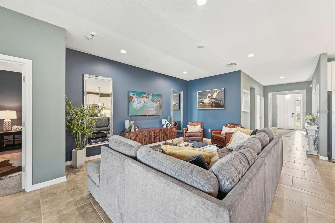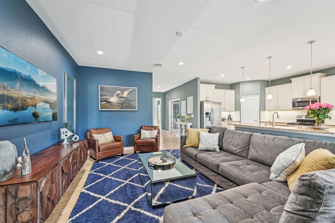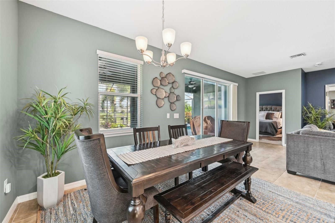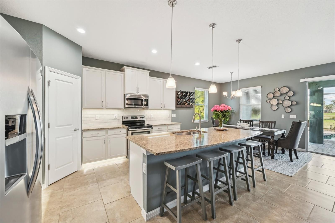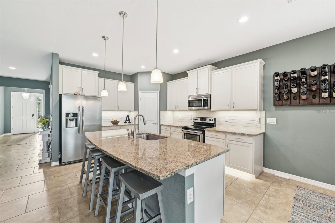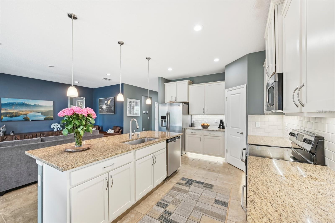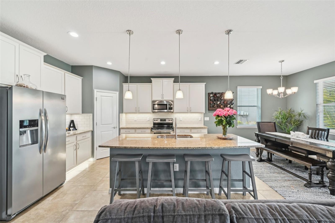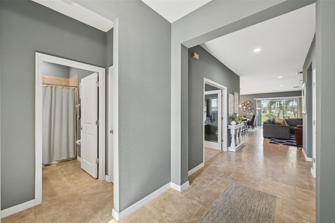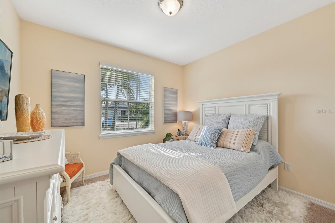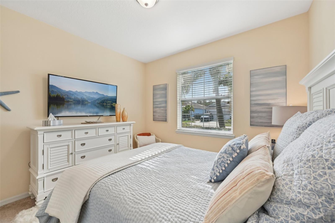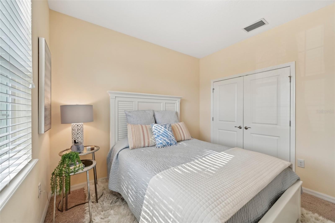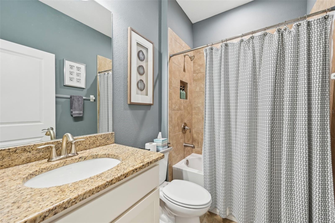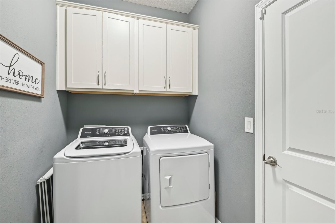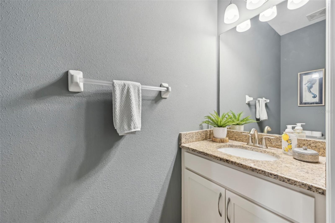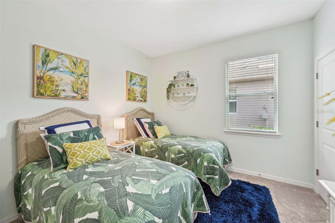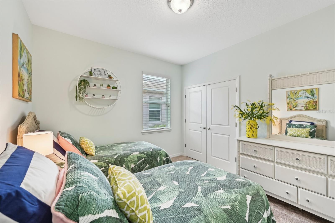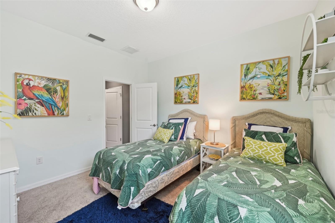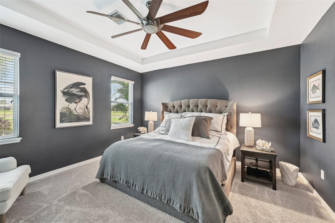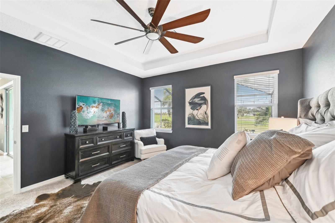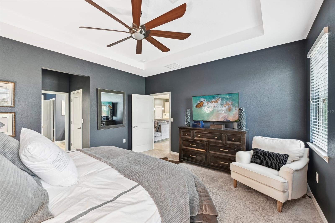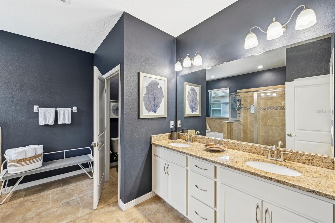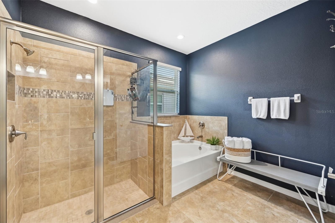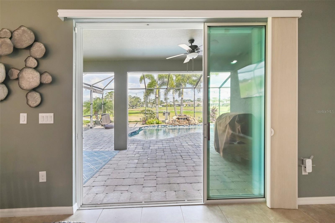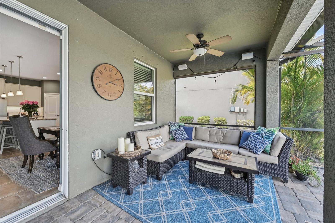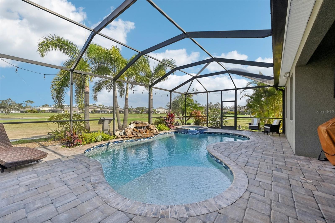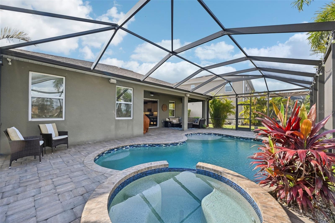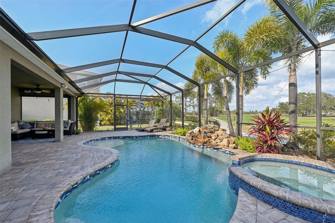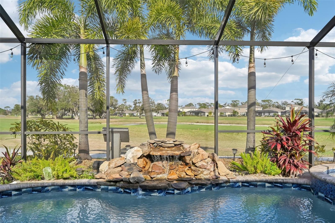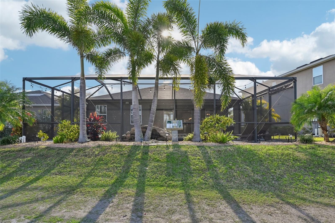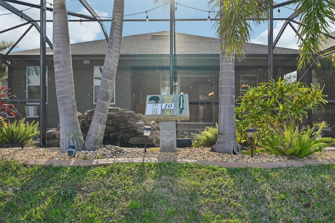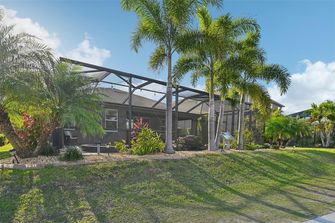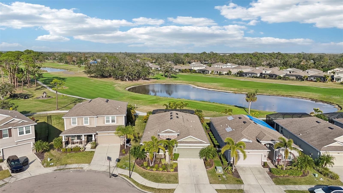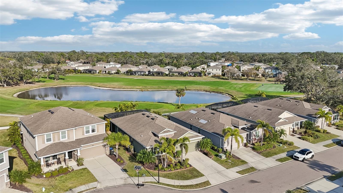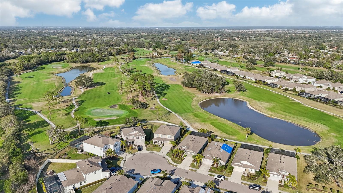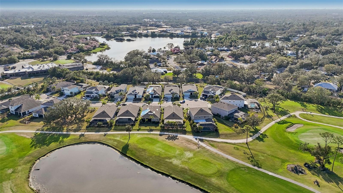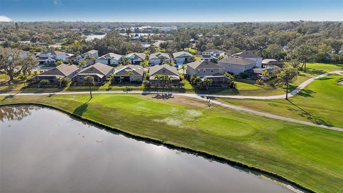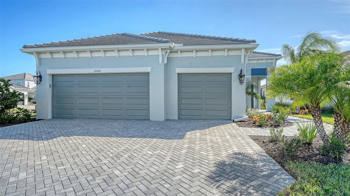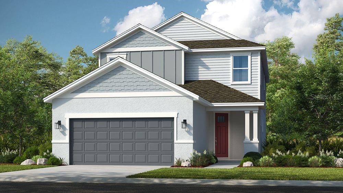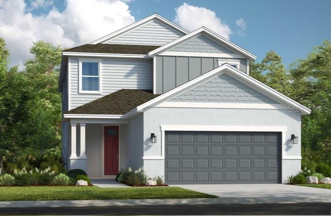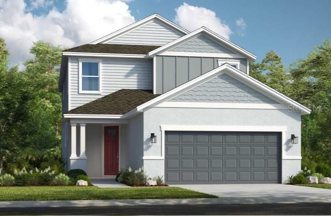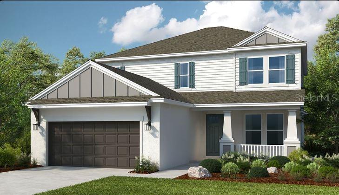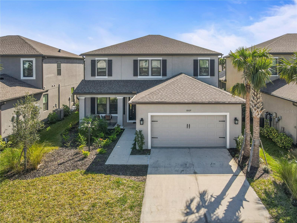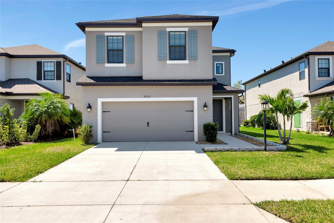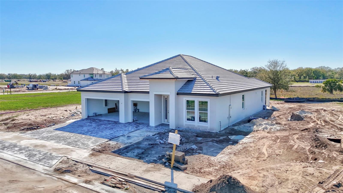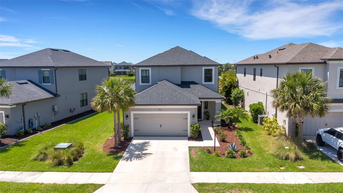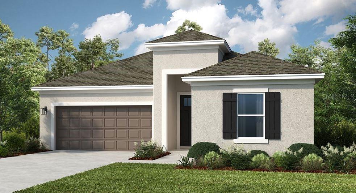7812 Birdie Bend Way, SARASOTA, FL 34241
Property Photos
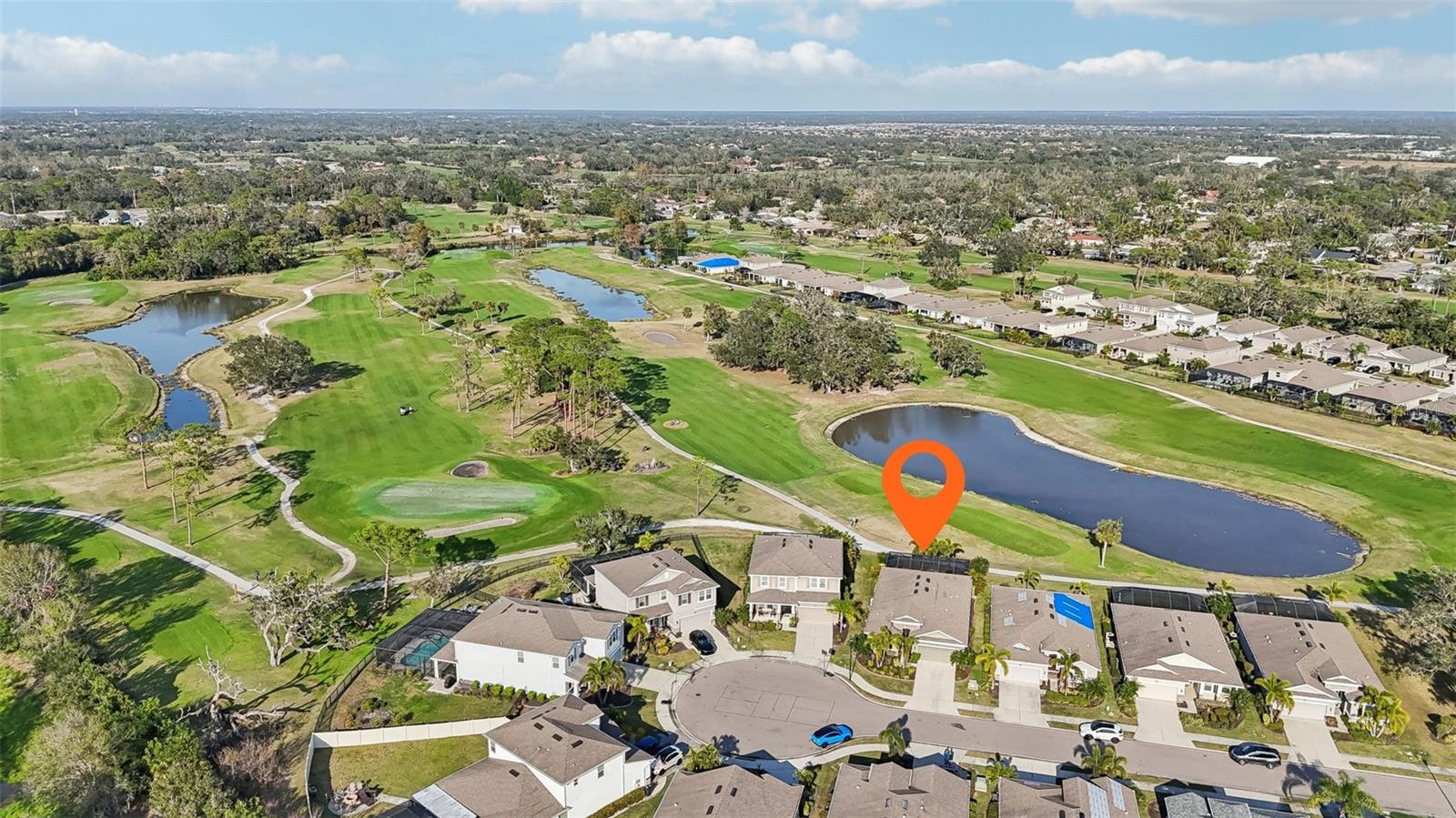
Would you like to sell your home before you purchase this one?
Priced at Only: $599,000
For more Information Call:
Address: 7812 Birdie Bend Way, SARASOTA, FL 34241
Property Location and Similar Properties
- MLS#: A4639136 ( Residential )
- Street Address: 7812 Birdie Bend Way
- Viewed: 37
- Price: $599,000
- Price sqft: $218
- Waterfront: No
- Year Built: 2017
- Bldg sqft: 2750
- Bedrooms: 3
- Total Baths: 3
- Full Baths: 2
- 1/2 Baths: 1
- Garage / Parking Spaces: 2
- Days On Market: 157
- Additional Information
- Geolocation: 27.292 / -82.4205
- County: SARASOTA
- City: SARASOTA
- Zipcode: 34241
- Subdivision: Fairwaysbent Tree
- Elementary School: Lakeview
- Middle School: Sarasota
- High School: Sarasota
- Provided by: COLDWELL BANKER REALTY
- Contact: Tonna Gruber
- 941-739-6777

- DMCA Notice
-
DescriptionRemarkable Price Improvement! This gorgeous energy efficient pool home with sweeping golf course and lake views is priced to sell and available turn key designer furnished under separate agreement. Fitted with storm mitigation features that provide insurance discounts your home will keep safe and sound. A young roof keeps this residence sound and High Wind and Impact resistant Shutters protect each opening of the home. Energy efficient Low E, double hung vinyl pane glazed windows offer energy efficiency and the convenience to fold inside for easy cleaning. The Energy efficient HVAC and Hot Water Heater keep your cost to run your home low. Elevate your quality of life by owning this high quality gem. Offering beautiful views, recreation, and the joy of community you will love living in this 3 Bedroom, 2.5 Bath, energy efficient home with flex space for your den, office or additional guest room. Set against a backdrop of rolling fairways and shimmering lakes, the location enhances the essence of living amidst mother natures natural beauty. This setting provides an escape from the hustle while keeping you connected to community and convenience. Embrace this rare opportunity Kitchen: A modern open kitchen featuring an island, promoting both functionality and sociability. Enclosed Outdoor Living Area: A large luxury covered patio opening to a sparkling pool, spa, and a resort style fountain, all overlooking the picturesque golf course and serene lakes. Size and Parking: Boasting 2,045 square feet of meticulously planned space and a 2 car garage making this home perfect for modern lifestyles. Golf enthusiasts will revel in the exquisite views and close proximity to the course. Imagine mornings spent sipping coffee as the mist rises over the greens, and evenings relaxing in your personal spa. Here, the pace is yours to set, whether it's a day filled with golf, a peaceful afternoon in your den, or a festive evening by the pool. Schedule to see it now!
Payment Calculator
- Principal & Interest -
- Property Tax $
- Home Insurance $
- HOA Fees $
- Monthly -
For a Fast & FREE Mortgage Pre-Approval Apply Now
Apply Now
 Apply Now
Apply NowFeatures
Building and Construction
- Covered Spaces: 0.00
- Exterior Features: Hurricane Shutters, Lighting, Rain Gutters, Sidewalk, Sliding Doors, Sprinkler Metered
- Flooring: Carpet, Ceramic Tile
- Living Area: 2041.00
- Roof: Shingle
Land Information
- Lot Features: Cul-De-Sac, In County, Landscaped, Level, Near Golf Course, Sidewalk, Paved
School Information
- High School: Sarasota High
- Middle School: Sarasota Middle
- School Elementary: Lakeview Elementary
Garage and Parking
- Garage Spaces: 2.00
- Open Parking Spaces: 0.00
Eco-Communities
- Pool Features: Deck, Heated, In Ground, Lighting, Other, Screen Enclosure, Tile
- Water Source: Public
Utilities
- Carport Spaces: 0.00
- Cooling: Central Air
- Heating: Electric
- Pets Allowed: Number Limit
- Sewer: Public Sewer
- Utilities: BB/HS Internet Available, Cable Available, Fiber Optics, Public
Amenities
- Association Amenities: Cable TV, Fence Restrictions, Golf Course
Finance and Tax Information
- Home Owners Association Fee Includes: Cable TV, Common Area Taxes, Escrow Reserves Fund, Insurance, Maintenance Grounds, Management
- Home Owners Association Fee: 660.00
- Insurance Expense: 0.00
- Net Operating Income: 0.00
- Other Expense: 0.00
- Tax Year: 2024
Other Features
- Appliances: Dishwasher, Disposal, Dryer, Electric Water Heater, Microwave, Range, Refrigerator, Washer
- Association Name: JUSTIN PATTERSON
- Association Phone: 941.921.5393
- Country: US
- Interior Features: Ceiling Fans(s), Eat-in Kitchen, High Ceilings, Kitchen/Family Room Combo, Living Room/Dining Room Combo, Open Floorplan, Primary Bedroom Main Floor, Smart Home, Solid Surface Counters, Split Bedroom, Stone Counters, Thermostat, Walk-In Closet(s), Window Treatments
- Legal Description: LOT 66, FAIRWAYS AT BENT TREE, PB 49 PG 37
- Levels: One
- Area Major: 34241 - Sarasota
- Occupant Type: Owner
- Parcel Number: 0257140096
- View: Golf Course, Water
- Views: 37
- Zoning Code: RSF1
Similar Properties
Nearby Subdivisions
Ashley
Bent Tree Village
Cassia At Skye Ranch
Country Creek
Fairways/bent Tree
Fairwaysbent Tree
Forest At The Hi Hat Ranch
Foxfire West
Gator Creek Estates
Grand Park
Grand Park Ph 1
Grand Park Ph 2 Rep
Grand Park Phase 1
Grand Park Phase 2
Grand Park Phase 2 Replat
Grand Pk Ph 2
Hammocks Ii Bent Tree
Hammocks Iii Bent Tree
Hammocks Iii, Bent Tree
Hammocks Iii,bent Tree
Hammocks Iiibent Tree
Hawkstone
Heritage Oaks Golf Country Cl
Heritage Oaks Golf & Country C
Heron Landing
Heron Lndg 109 Ph 1
Heron Lndg Ph 1
Knolls The
Knolls The Bent Tree
Lake Sarasota
Lakewood Tr A
Lakewood Tr C
Lakewood Tract A
Lt Ranch Nbrhd 1
Lt Ranch Nbrhd One
Misty Creek
Myakka Valley Ranches
Not Applicable
Preserve At Misty Creek
Preserve At Misty Creek Ph 02
Preserve At Misty Creek Ph 03
Red Hawk Reserve Ph 1
Red Hawk Reserve Ph 2
Rivo Lakes
Saddle Creek
Saddle Oak Estates
Sandhill Lake
Sarasota Plantations
Serenoa Ph 2
Skye Ranch
Skye Ranch Nbrhd 2
Skye Ranch Nbrhd 4 North Ph 1
Skye Ranch Nbrhd Two
Timber Land Ranchettes
Trillium
Tuscana
Waverley Sub
Wildgrass
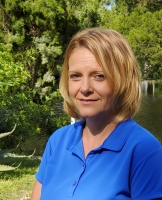
- Christa L. Vivolo
- Tropic Shores Realty
- Office: 352.440.3552
- Mobile: 727.641.8349
- christa.vivolo@gmail.com



