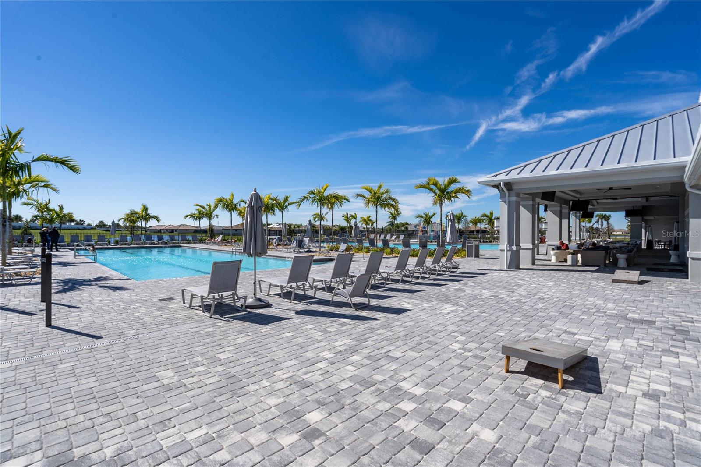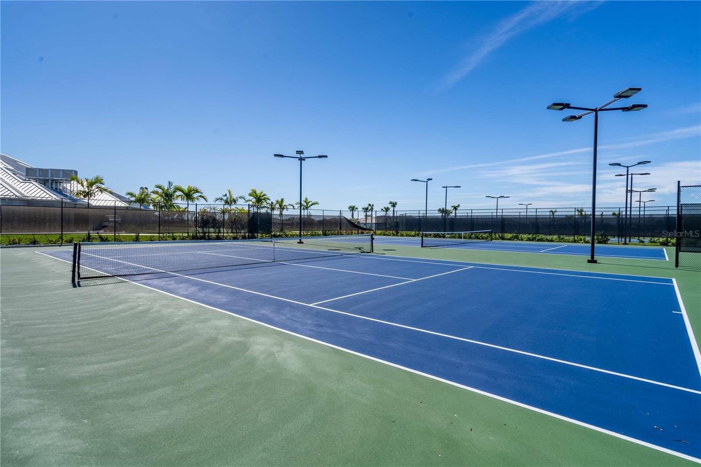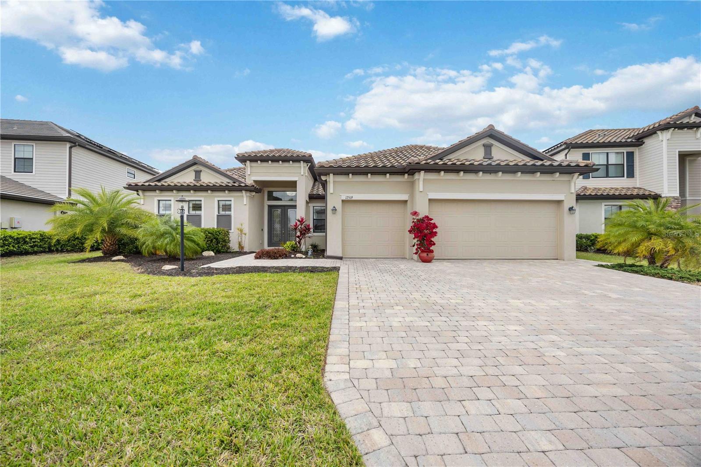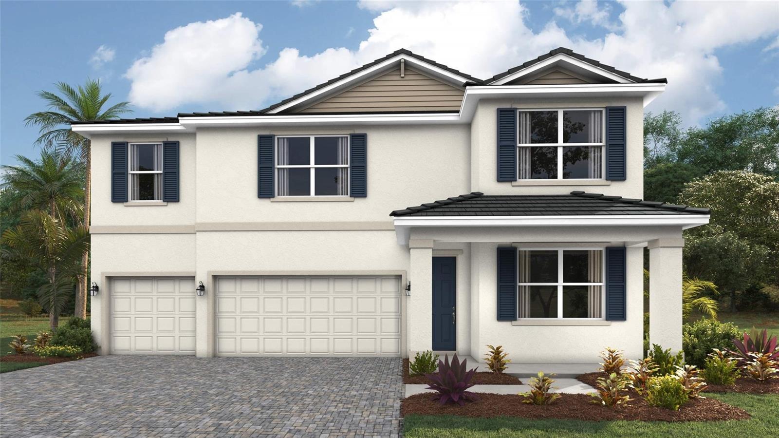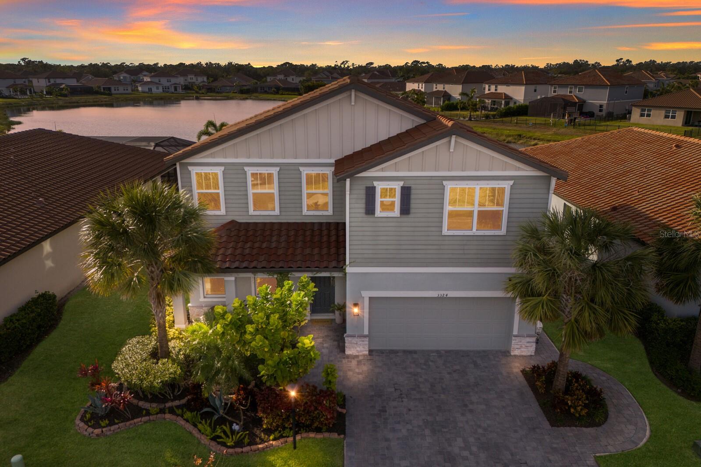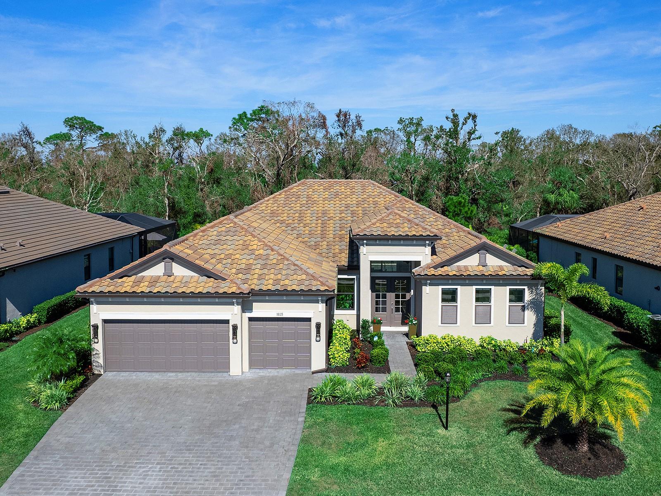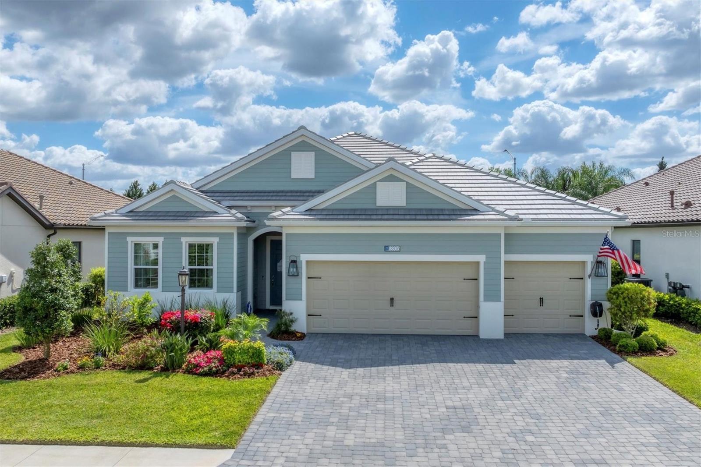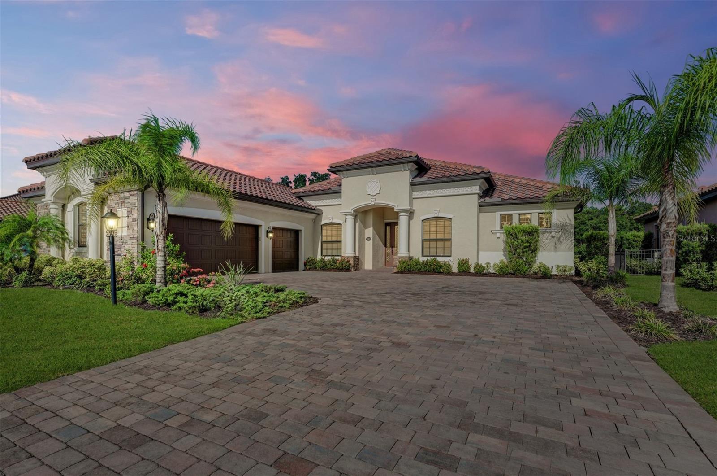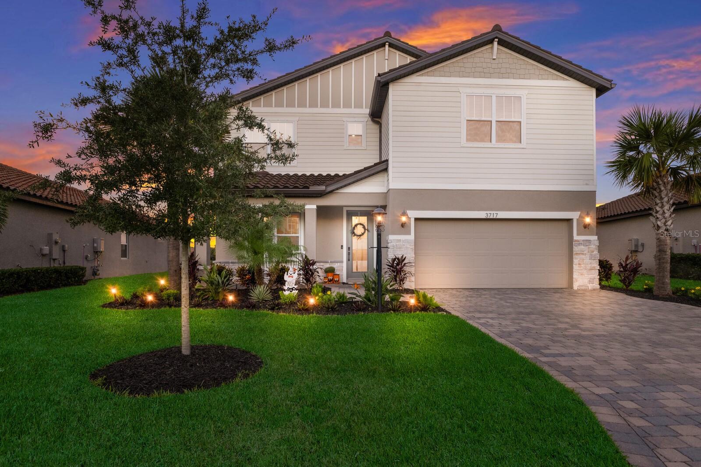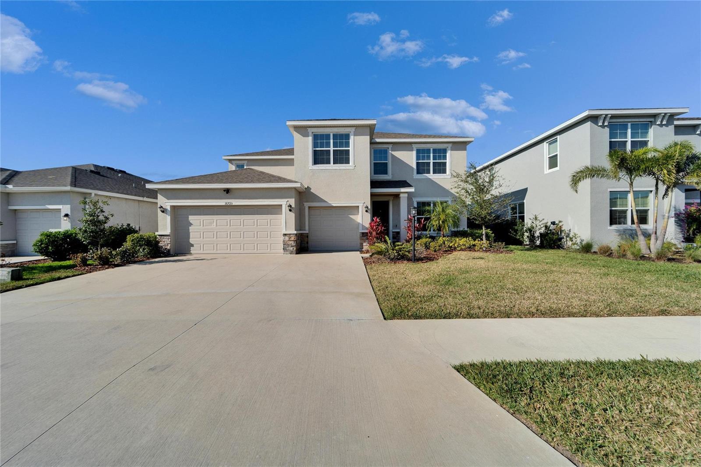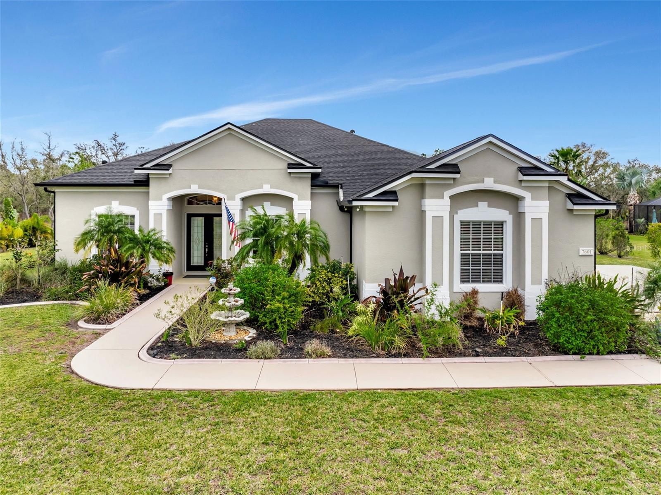15607 White Linen Drive, LAKEWOOD RANCH, FL 34211
Property Photos
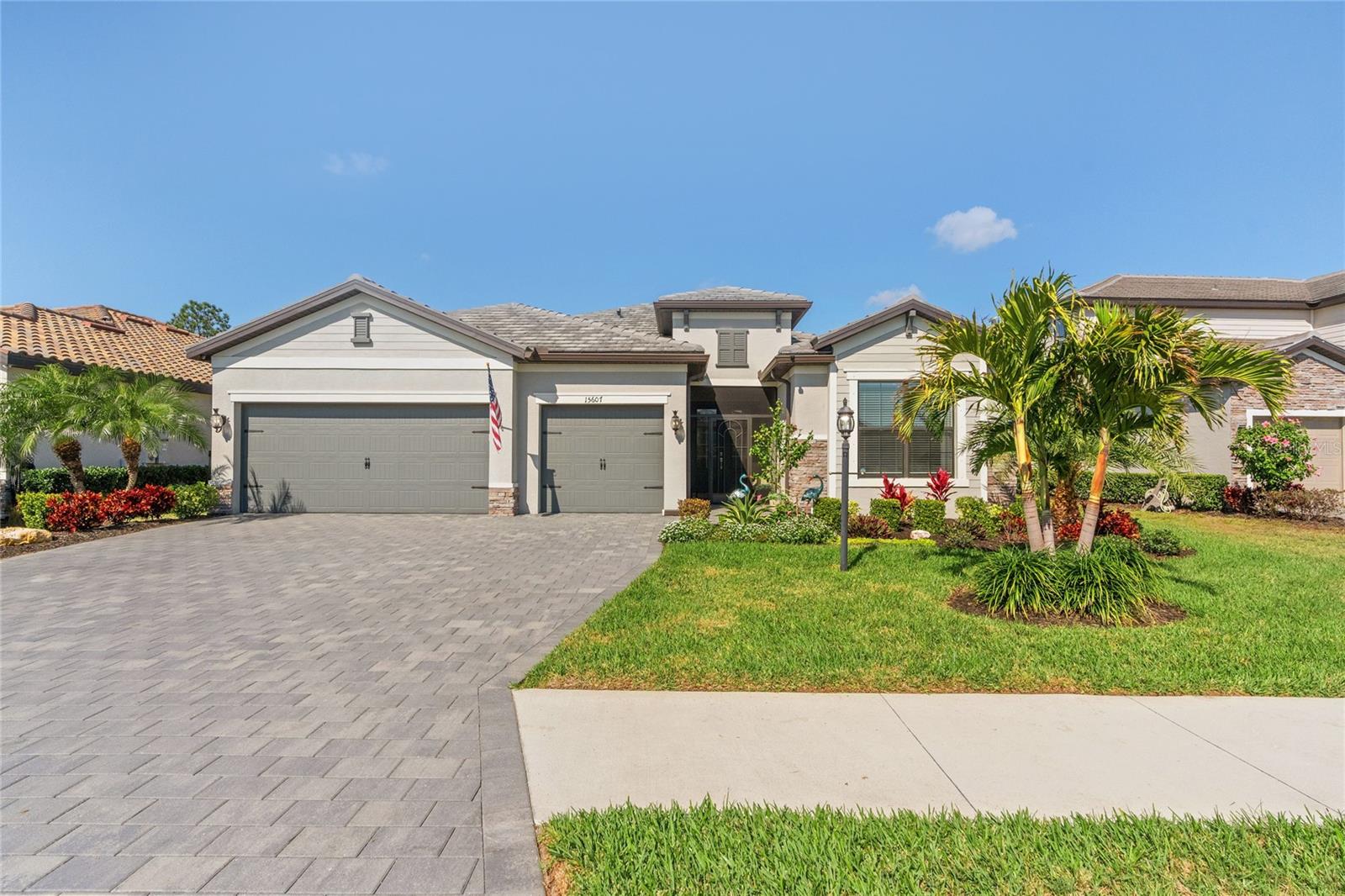
Would you like to sell your home before you purchase this one?
Priced at Only: $805,900
For more Information Call:
Address: 15607 White Linen Drive, LAKEWOOD RANCH, FL 34211
Property Location and Similar Properties
- MLS#: A4639670 ( Residential )
- Street Address: 15607 White Linen Drive
- Viewed: 54
- Price: $805,900
- Price sqft: $244
- Waterfront: No
- Year Built: 2021
- Bldg sqft: 3304
- Bedrooms: 3
- Total Baths: 3
- Full Baths: 3
- Garage / Parking Spaces: 3
- Days On Market: 54
- Additional Information
- Geolocation: 27.4518 / -82.3834
- County: MANATEE
- City: LAKEWOOD RANCH
- Zipcode: 34211
- Subdivision: Lorraine Lakes Ph I
- Elementary School: Gullett Elementary
- Middle School: Dr Mona Jain Middle
- High School: Lakewood Ranch High
- Provided by: COLDWELL BANKER REALTY
- Contact: Tracey Larsen
- 941-907-1033

- DMCA Notice
-
DescriptionLets talk locationbecause it is, of course, one of the most important things to consider when buying a house. Are you looking for one of the most private and less traveled streets in one of Lakewood Ranchs most desirable neighborhoods? Welcome to 15607 White Linen Dr. This popular Summerville model with pool and spa in Lorraine Lakes sits on a fabulous premium lot backing to a PRIVATE PRESERVE with POND Views. The upgrades in this home set it apart from the rest. For example, the home is hurricane ready with a whole house generator and added natural gas connection on a transfer switch and roll down ELECTRIC HURRICANE SHUTTERS on the back lanai to keep things safe and operational in the event of a named storm. The custom front porch screen allows for additional expansion of the indoor/outdoor living space and a fantastic cross breeze. The exterior of the home is beautifully lit up at night with landscape lighting, lanai lights and upgraded designer coach lights, adding to the homes gorgeous curb appeal. The upgrades continue inside the home with a stunning foyer chandelier, added lights and switches throughout, designer tile backsplash, custom window treatments with remote roll down, and ceiling fans. Lakewood Ranch is recognized as the number one selling master planned community, and Lorraine Lakes helps set the standards to make that recognition possible. Lorraine Lakes was designed to provide its residents with a true resort and vacation like experience. The HOA includes 24/7 guarded gate security and lawn and landscape maintenance so you can enjoy life and the extensive amenities this community provides. You will be amazed by the 25,000 square foot clubhouse with a coffee lounge, restaurant and bar, aerobic center, basketball court, arcade, and fitness center with a childs play area. Outside you will find two pools, a splash pad, a pool side bar, tennis and pickleball courts, a putting green, volleyball, bocce ball and a playground. Lorraine Lakes flourishes with walking paths and lovely lakes including the main pond with dock, and fishing is permitted. This home truly checks all the boxes. Dont miss the opportunity to own this home located in the heart of Lakewood Ranch conveniently located to shopping, restaurants, A rated schools, championship golf courses and a short drive to the famous beaches of the gulf coast.
Payment Calculator
- Principal & Interest -
- Property Tax $
- Home Insurance $
- HOA Fees $
- Monthly -
For a Fast & FREE Mortgage Pre-Approval Apply Now
Apply Now
 Apply Now
Apply NowFeatures
Building and Construction
- Builder Model: Summerville
- Builder Name: Lennar
- Covered Spaces: 0.00
- Exterior Features: Hurricane Shutters, Irrigation System, Lighting, Sidewalk
- Flooring: Carpet, Ceramic Tile
- Living Area: 2444.00
- Roof: Tile
Land Information
- Lot Features: Landscaped
School Information
- High School: Lakewood Ranch High
- Middle School: Dr Mona Jain Middle
- School Elementary: Gullett Elementary
Garage and Parking
- Garage Spaces: 3.00
- Open Parking Spaces: 0.00
- Parking Features: Garage Door Opener
Eco-Communities
- Pool Features: Heated, In Ground
- Water Source: Public
Utilities
- Carport Spaces: 0.00
- Cooling: Central Air
- Heating: Electric
- Pets Allowed: Cats OK, Dogs OK
- Sewer: Public Sewer
- Utilities: BB/HS Internet Available, Cable Connected, Electricity Connected, Natural Gas Connected, Sewer Connected, Sprinkler Recycled, Water Connected
Amenities
- Association Amenities: Cable TV, Clubhouse, Fence Restrictions, Fitness Center, Gated, Pickleball Court(s), Playground, Pool, Sauna, Security, Spa/Hot Tub, Tennis Court(s), Vehicle Restrictions
Finance and Tax Information
- Home Owners Association Fee Includes: Guard - 24 Hour, Cable TV, Pool, Internet, Maintenance Structure, Maintenance Grounds
- Home Owners Association Fee: 795.00
- Insurance Expense: 0.00
- Net Operating Income: 0.00
- Other Expense: 0.00
- Tax Year: 2024
Other Features
- Appliances: Dishwasher, Disposal, Dryer, Microwave, Range, Refrigerator, Tankless Water Heater, Washer
- Association Name: Annie Marlow
- Association Phone: 941-777-7150
- Country: US
- Furnished: Unfurnished
- Interior Features: Ceiling Fans(s), In Wall Pest System, Open Floorplan, Primary Bedroom Main Floor, Stone Counters, Walk-In Closet(s), Window Treatments
- Legal Description: LOT 163, LORRAINE LAKES PH I PI #5812.0815/9
- Levels: One
- Area Major: 34211 - Bradenton/Lakewood Ranch Area
- Occupant Type: Owner
- Parcel Number: 581208159
- Style: Coastal
- View: Pool, Trees/Woods, Water
- Views: 54
- Zoning Code: RES
Similar Properties
Nearby Subdivisions
0581106 Cresswind Ph Iii Lot 4
0581107 Cresswind Ph Iv Lot 48
4505 Cresswind Phase 1 Subph A
Arbor Grande
Avalon Woods
Bridgewater Ph I At Lakewood R
Bridgewater Ph Ii At Lakewood
Calusa Country Club
Central Park
Central Park Sp D1bb D2a D2b
Central Park Subphase B2b
Central Park Subphase G2a G2b
Cresswind Lakewood Ranch
Cresswind Ph I Subph A B
Cresswind Ph Ii Subph A B C
Harmony At Lakewood Ranch Ph I
Indigo Ph Iv V
Lorraine Lakes
Lorraine Lakes Ph I
Lorraine Lakes Ph Iib1 Iib2
Lorraine Lakes Ph Iib3 Iic
Mallory Park
Mallory Park Ph I A C E
Mallory Park Ph I D Ph Ii A
Mallory Park Ph Ii Subph A Rep
Mallory Park Ph Ii Subph B
Palisades
Polo Run Ph Ia Ib
Polo Run Ph Iic Iid Iie
Sapphire Point At Lakewood Ran
Solera At Lakewood Ranch
Star Farms
Star Farms At Lakewood Ranch
Star Farms Ph Iiv
Sweetwater At Lakewood Ranch
Sweetwater At Lakewood Ranch P
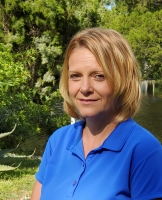
- Christa L. Vivolo
- Tropic Shores Realty
- Office: 352.440.3552
- Mobile: 727.641.8349
- christa.vivolo@gmail.com





























































